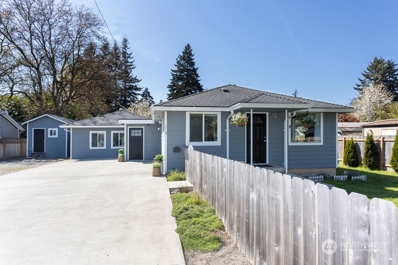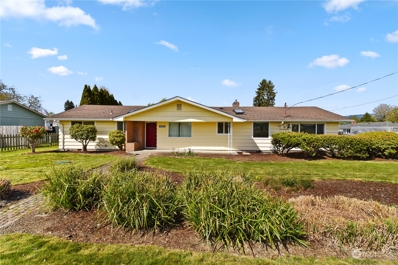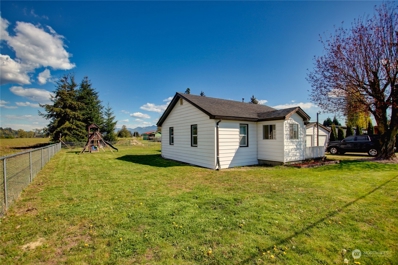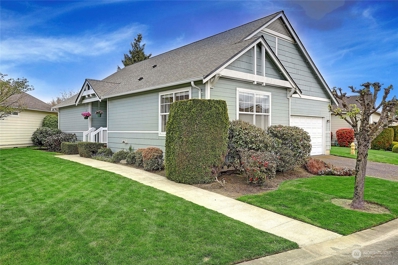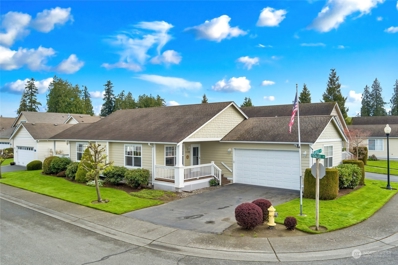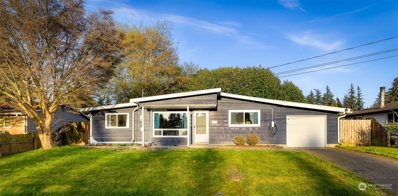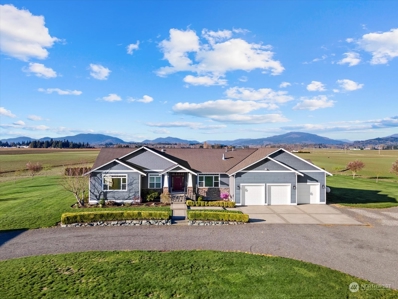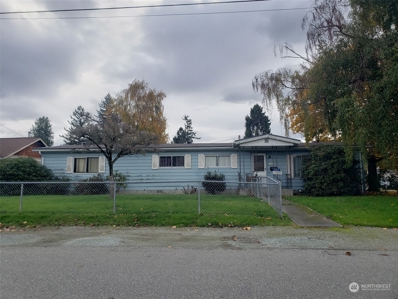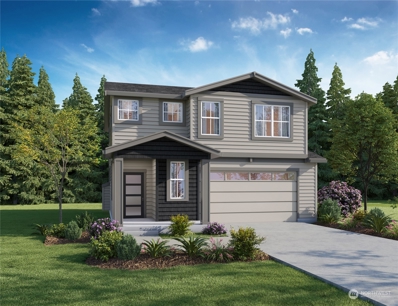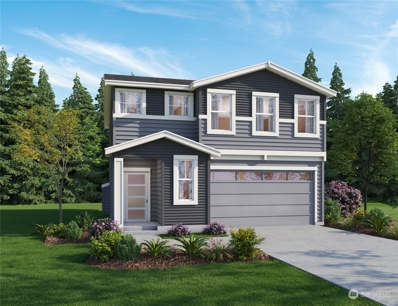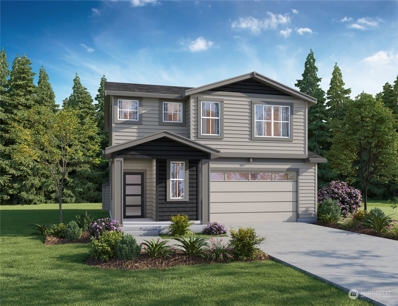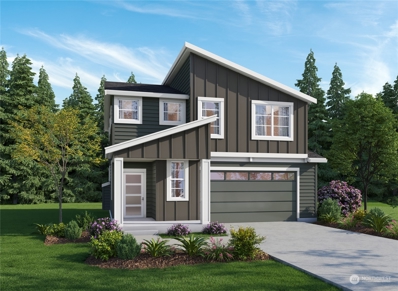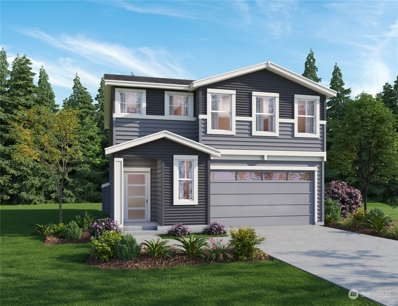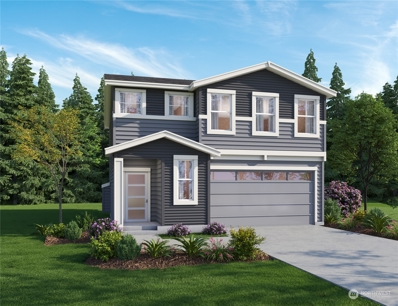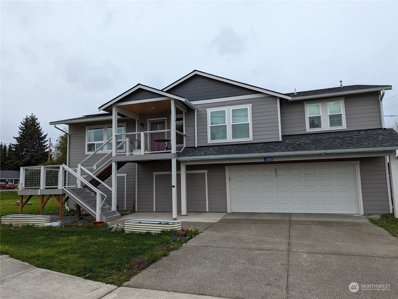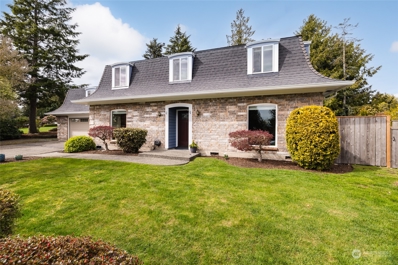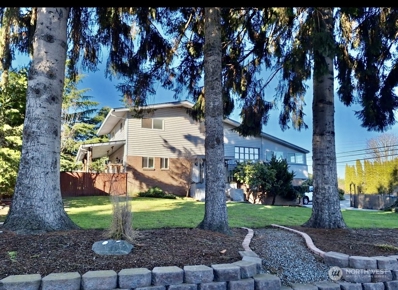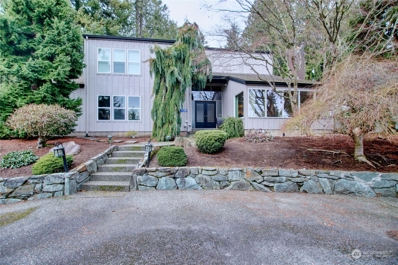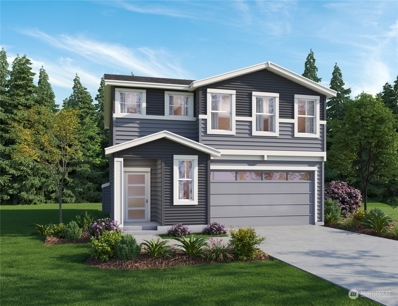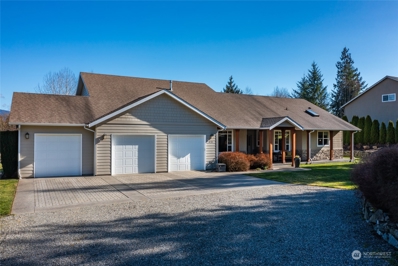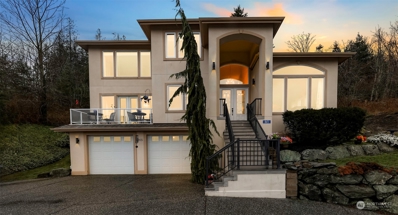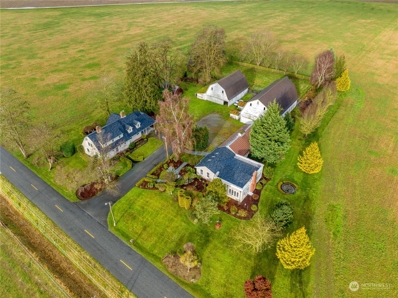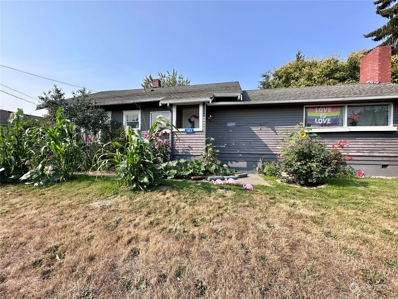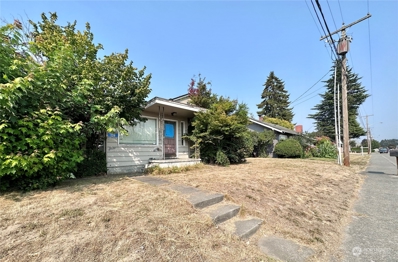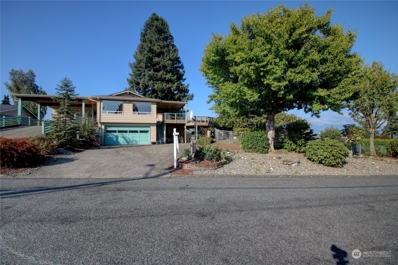Burlington WA Homes for Sale
- Type:
- Single Family
- Sq.Ft.:
- 1,379
- Status:
- NEW LISTING
- Beds:
- 3
- Year built:
- 1959
- Baths:
- 3.00
- MLS#:
- 2227527
- Subdivision:
- Burlington
ADDITIONAL INFORMATION
Welcome to this charming home featuring 3 bedrooms + 1.75 baths w/ a fully-fenced detached ADU! Full of updates - brand new septic, 50-yr-roof recently installed, newer on demand hot water heater, new windows throughout, updated bath in ADU, and more - it's move-in ready and project free! The ADU is complete w/ 1 bed + .75 bath, living room, kitchen and separate parking. Two additional outbuildings (w/ power + heat) for whatever needs you may have. A large cement patio, private/fenced yard, ample driveway parking for RV's, boats and more! The location of this home can't be beat - easy access to I5, SR 20, HWY 9, and steps to the Skagit River! This home is great for a family in need of an in-law suite, an income property, or investors!
- Type:
- Single Family
- Sq.Ft.:
- 1,760
- Status:
- NEW LISTING
- Beds:
- 3
- Year built:
- 1959
- Baths:
- 3.00
- MLS#:
- 2226713
- Subdivision:
- Burlington
ADDITIONAL INFORMATION
3 bedroom home with detached garage and DADU. Main house has a spacious kitchen with plenty of room to work. Cozy living room, den and formal dining area. Large lot, plenty of room for parking and still room for your RV and boat. Low maintenance back yard offers it ALL! Garden space, patio with pergola, swimming pool, playset, firepit and dog area too! Large, detached garage with plenty of space for parking or hobbies. Located close to Hwy 20 makes commuting easy, and convenient to downtown shopping and restaurants. Come check it out!
- Type:
- Single Family
- Sq.Ft.:
- 840
- Status:
- NEW LISTING
- Beds:
- 2
- Year built:
- 1950
- Baths:
- 1.00
- MLS#:
- 2226019
- Subdivision:
- Burlington
ADDITIONAL INFORMATION
Charming Country Home...2 bedrooms, 1 bath, spacious kitchen with gas range, dishwasher, refrigerator, lots of counter space. Living room with beautiful westerly views & sunsets. New septic & drain field in 2020, new Visqueen and insulation in crawlspace. Fully fenced yard with detached 2 door garage, works great for 1 car and shop space. Could be modified for 2 cars. Convenient to I-5 and minutes to town.
- Type:
- Condo
- Sq.Ft.:
- 1,292
- Status:
- NEW LISTING
- Beds:
- 2
- Year built:
- 1998
- Baths:
- 2.00
- MLS#:
- 2225618
- Subdivision:
- Burlington
ADDITIONAL INFORMATION
Enjoy the amenities of condo living, but in a stand-alone home, located in The Cedars Condo Assoc., a desirable 55+ development. All level living with 2 BR, 1 3/4 Bath & just shy of 1300 sq ft. This home features a nice layout with kitchen and living room opening to spacious back deck which is backed up to a large green belt. Split bedroom design offers much privacy. Each bedroom includes a walk in closet. Bright kitchen w/ island. Living room has corner gas fireplace & wall to wall carpet. 2 car garage has generous amount of cabinets, utility sink, and side door. Off-street parking available. All appliances included. Condo dues cover landscaping and exterior maintenance. Condo features RV parking (Waitlist), & Clubhouse. Welcome home!
- Type:
- Single Family
- Sq.Ft.:
- 1,420
- Status:
- Active
- Beds:
- 2
- Year built:
- 2000
- Baths:
- 2.00
- MLS#:
- 2223304
- Subdivision:
- Burlington
ADDITIONAL INFORMATION
Welcome to The Cedars! A wonderful 55+ community centrally located, providing convenience to shopping, dining, entertainment and more. Beautiful Craftsman style one level home with vaulted ceilings & large, open spaces. Spacious kitchen offering breakfast bar seating, tons of cabinets, storage & an amazing office/work area next to this space. Beautiful dining area w/slider leading out to lovely deck and patio for relaxing & entertaining. Living area with gas fireplace opens to dining room and kitchen. Primary bedroom w/ walk-in closet and ensuite 3/4 bath. Nice sized 2nd bedroom next to full bathroom. A/C, new interior paint, new carpet, new garage door opener, new appliances, and so much more! Huge walk-in crawlspace for added storage.
- Type:
- Single Family
- Sq.Ft.:
- 1,050
- Status:
- Active
- Beds:
- 3
- Year built:
- 1957
- Baths:
- 1.00
- MLS#:
- 2220378
- Subdivision:
- Burlington
ADDITIONAL INFORMATION
Welcome home to this charming 3-bedroom rambler nestled on a private, fully fenced lot on a quiet dead end street. With a 1-car garage, shed with power, and gated backyard access, storage is abundant. Step inside to find a cozy retreat adorned with wood ceilings and exposed beams, complemented by a gas-burning stove for added warmth. New heat pumps ensure comfort year-round, while hardwood floors and vaulted ceilings add character. Relax on the back deck or garden in the lush backyard. Enjoy the convenience of being just blocks from downtown Burlington and all amenities.
$1,250,000
17853 Maiben Road Burlington, WA 98233
- Type:
- Single Family
- Sq.Ft.:
- 2,874
- Status:
- Active
- Beds:
- 3
- Year built:
- 2007
- Baths:
- 4.00
- MLS#:
- 2221420
- Subdivision:
- Burlington
ADDITIONAL INFORMATION
Welcome to your personal paradise, nestled on nearly 2 acres of stunning land. This charming home boasts breathtaking views of farmlands, mountains, and the surrounding area. Step into a backyard designed for hosting lively gatherings, complete with a gazebo and patio – ideal for making lasting memories. Inside, revel in the luxurious and cozy finishes that create a sense of opulence. The stylish and elegant interior will captivate all who enter. Additionally, the well-maintained original barn on the premises offers ample storage space.
- Type:
- Mobile Home
- Sq.Ft.:
- 1,904
- Status:
- Active
- Beds:
- 4
- Year built:
- 1976
- Baths:
- 2.00
- MLS#:
- 2222490
- Subdivision:
- Burlington
ADDITIONAL INFORMATION
Attention Investors! Alternatively, with some effort, you can transform it into your cozy abode. This property presents opportunities in the City of Burlington with zoning R-1-6-0. The three underlying lots can potentially be subdivided into three smaller lots or two larger lots. Verification by the buyer is required. The home offers 1900 square feet of living space with 4 bedrooms and 2 bathrooms on a corner lot. Sold As-Is. Conveniently located in the town center, near I-5 and various amenities. Cash Sale!
- Type:
- Single Family
- Sq.Ft.:
- 1,888
- Status:
- Active
- Beds:
- 4
- Year built:
- 2024
- Baths:
- 3.00
- MLS#:
- 2219718
- Subdivision:
- Country Club
ADDITIONAL INFORMATION
Brand New Community Bay View in the Burlington Country Club Area. The plan features 1888 sq ft with 4 bedrooms, 2.5 baths. Kitchen Island opens to Great Room, dining area. Primary Bedroom with Large 5 piece Bath and walk-in closet upstairs with 3 other Bedrooms. Large back patio and covered front porch. Bay View schools. Close to Skagit Country Club, Edison, Bow, La Conner and Anacortes. Shopping a short distance away. Special Financing options when working with the Preferred Lender. Buyers are able to customize finishes at the Design Center. For GPS use 16850 Peterson Road.
- Type:
- Single Family
- Sq.Ft.:
- 1,888
- Status:
- Active
- Beds:
- 4
- Year built:
- 2024
- Baths:
- 3.00
- MLS#:
- 2219715
- Subdivision:
- Country Club
ADDITIONAL INFORMATION
Brand New Community Bay View in the Burlington Country Club Area. The plan features 1888 sq ft with 4 bedrooms, 2.5 baths. Kitchen Island opens to Great Room, dining area. Primary Bedroom with Large 5 piece Bath and walk-in closet upstairs with 3 other Bedrooms. Large back patio and covered front porch. Bay View schools. Close to Skagit Country Club, Edison, Bow, La Conner and Anacortes. Shopping a short distance away. Special Financing options when working with the Preferred Lender. Buyers are able to customize finishes at the Design Center. For GPS use 16850 Peterson Road.
- Type:
- Single Family
- Sq.Ft.:
- 1,888
- Status:
- Active
- Beds:
- 4
- Year built:
- 2024
- Baths:
- 3.00
- MLS#:
- 2219708
- Subdivision:
- Country Club
ADDITIONAL INFORMATION
Brand New Community Bay View in the Burlington Country Club Area. The plan features 1888 sq ft with 4 bedrooms, 2.5 baths. Kitchen Island opens to Great Room, dining area. Primary Bedroom with Large 5 piece Bath and walk-in closet upstairs with 3 other Bedrooms. Large back patio and covered front porch. Bay View schools. Close to Skagit Country Club, Edison, Bow, La Conner and Anacortes. Shopping a short distance away. Special Financing options when working with the Preferred Lender. Buyers are able to customize finishes at the Design Center. For GPS use 16850 Peterson Road.
- Type:
- Single Family
- Sq.Ft.:
- 1,888
- Status:
- Active
- Beds:
- 4
- Year built:
- 2024
- Baths:
- 3.00
- MLS#:
- 2219701
- Subdivision:
- Country Club
ADDITIONAL INFORMATION
Brand New Community Bay View in the Burlington Country Club Area. The plan features 1888 sq ft with 4 bedrooms, 2.5 baths. Kitchen Island opens to Great Room, dining area. Primary Bedroom with Large 5 piece Bath and walk-in closet upstairs with 3 other Bedrooms. Large back patio and covered front porch. Bay View schools. Close to Skagit Country Club, Edison, Bow, La Conner and Anacortes. Shopping a short distance away. Special Financing options when working with the Preferred Lender. Buyers are able to customize finishes at the Design Center. For GPS use 16850 Peterson Road.
- Type:
- Single Family
- Sq.Ft.:
- 1,888
- Status:
- Active
- Beds:
- 4
- Year built:
- 2024
- Baths:
- 3.00
- MLS#:
- 2219387
- Subdivision:
- Country Club
ADDITIONAL INFORMATION
Brand New Community Bay View in the Burlington Country Club Area. The plan features 1888 sq ft with 4 bedrooms, 2.5 baths. Kitchen Island opens to Great Room, dining area. Primary Bedroom with Large 5 piece Bath and walk-in closet upstairs with 3 other Bedrooms. Large back patio and covered front porch. Bay View schools. Close to Skagit Country Club, Edison, Bow, La Conner and Anacortes. Shopping a short distance away. Special Financing options when working with the Preferred Lender. Buyers are able to customize finishes at the Design Center. For GPS use 16850 Peterson Road.
- Type:
- Single Family
- Sq.Ft.:
- 1,888
- Status:
- Active
- Beds:
- 4
- Year built:
- 2024
- Baths:
- 3.00
- MLS#:
- 2219393
- Subdivision:
- Country Club
ADDITIONAL INFORMATION
Brand New Community Bay View in the Burlington Country Club Area. The plan features 1888 sq ft with 4 bedrooms, 2.5 baths. Kitchen Island opens to Great Room, dining area. Primary Bedroom with Large 5 piece Bath and walk-in closet upstairs with 3 other Bedrooms. Large back patio and covered front porch. Bay View schools. Close to Skagit Country Club, Edison, Bow, La Conner and Anacortes. Shopping a short distance away. Special Financing options when working with the Preferred Lender. Buyers are able to customize finishes at the Design Center. For GPS use 16850 Peterson Road.
- Type:
- Single Family
- Sq.Ft.:
- 1,812
- Status:
- Active
- Beds:
- 3
- Year built:
- 2020
- Baths:
- 2.00
- MLS#:
- 2215327
- Subdivision:
- Burlington
ADDITIONAL INFORMATION
Welcome home to your spacious corner lot boasting 3 Bdrm 2 Ba & 1812 sf. Enjoy the modern touches of granite countertops and SS appliances in your roomy kitchen. Solar panels are an added bonus. Huge garage fits 3 vehicles. The unfinished 900sf bonus room downstairs is waiting for your design. Added to original design is a hallway in between the garage and bonus room and exterior door at the back of home for additional mud room. Indulge your green thumb with ample space for a garden and your landscaping touch. Your home is just a short distance away from two parks, library, post office and the quaint downtown area where you can enjoy local festivals and parades. This home offers the perfect blend of convenience and tranquility.
- Type:
- Single Family
- Sq.Ft.:
- 2,274
- Status:
- Active
- Beds:
- 3
- Year built:
- 1977
- Baths:
- 3.00
- MLS#:
- 2217229
- Subdivision:
- Country Club
ADDITIONAL INFORMATION
Comfortable three-bedroom, 2274/sf home in the Skagit Golf & Country Club. Indulge in the warmth of two gas fireplaces, perfect for cozy evenings in the knotty pine den or living room. Spacious dining area leading to a charming patio with a gazebo, overlooking the secluded fully fenced backyard with plenty of garden space. Well-equipped kitchen with double oven, ample counter space, and storage. Enter through the oversized garage into a convenient mudroom area, perfect for stashing shoes, coats & backpacks. Retreat upstairs to the primary bedroom with an attached bathroom & walk-in closet, two guest bedrooms, a huge bonus room, and attic storage provide versatile space for your needs. Don't miss the chance to make this your dream home!
- Type:
- Single Family
- Sq.Ft.:
- 2,190
- Status:
- Active
- Beds:
- 3
- Year built:
- 1968
- Baths:
- 3.00
- MLS#:
- 2213465
- Subdivision:
- Burlington
ADDITIONAL INFORMATION
This 4-bedroom home is a must see! Located in beautiful Skagit Valley, sitting on a newly fenced .3-acre corner lot with a view of the lowlands and Cascade mountains. This spacious 4-level home is close to golfing, shopping, dining, entertainment and walking trails. Features: 4 Bd, 2.5 Baths, detached 2-car garage, shop/exercise room, RV parking, on-demand hot water heater, newer gas furnace, remodeled master bath, 3 driveways w/parking for 6-10, open dining room, woodstove, vaulted ceilings, fully enclosed side room w/view, large back deck, fully fenced back yards, fenced garden, new 8' x 10' greenhouse, fruit trees include rainier cherry, peach, apple, and plum, also raspberries, blueberries, kiwi and more!
- Type:
- Single Family
- Sq.Ft.:
- 2,105
- Status:
- Active
- Beds:
- 3
- Year built:
- 1975
- Baths:
- 3.00
- MLS#:
- 2206326
- Subdivision:
- Country Club
ADDITIONAL INFORMATION
First time on the Market! Come check out this wonderful well kept Skagit Golf and Country Club mid century modern home. Great location close to golf course clubhouse and just minutes to town. This mid century classic has lots of light and open space to enjoy the views with vaulted ceilings and open staircase. 3 nice sized bedrooms upstairs with walk in closet and bath off the primary bedroom. Great home for entertaining with large cooks kitchen and eating area that opens to spacious family room. Large dining room opens up to beautiful living room with cozy fireplace. Lovely back patio with beautiful landscaping for outdoor gatherings. Large lot with space to park an RV and lots of parking on big circular driveway. Don't miss this one!
- Type:
- Single Family
- Sq.Ft.:
- 1,888
- Status:
- Active
- Beds:
- 4
- Year built:
- 2024
- Baths:
- 3.00
- MLS#:
- 2209086
- Subdivision:
- Country Club
ADDITIONAL INFORMATION
Brand New Community Bay View in the Burlington Country Club Area. The plan features 1888 sq ft with 4 bedrooms, 2.5 baths. Kitchen Island opens to Great Room, dining area. Primary Bedroom with Large 5 piece Bath and walk-in closet upstairs with 3 other Bedrooms. Large back patio and covered front porch. Bay View schools. Close to Skagit Country Club, Edison, Bow, La Conner and Anacortes. Shopping a short distance away. Special Financing options when working with the Preferred Lender. Buyers are able to customize finishes at the Design Center. For GPS use 16850 Peterson Road.
$1,299,000
18784 Kim Place Burlington, WA 98233
- Type:
- Single Family
- Sq.Ft.:
- 2,721
- Status:
- Active
- Beds:
- 3
- Year built:
- 2005
- Baths:
- 3.00
- MLS#:
- 2201836
- Subdivision:
- Bow
ADDITIONAL INFORMATION
Gorgeous Custom-Built rambler in a gated community on Bow Hill! Cell tower across road brings in $900 monthly income! Great floor plan w/no wasted space & lots of natural light. Stunning kitchen with cream cabinets, cherry floors, SS appliances, large island, and a walk-in pantry. Great room has gas fireplace & french doors to large, partially covered deck. Office w/built-ins & window seat. Entertain in the large dining room and cozy living room. Generous primary has walk-in closet, bath w/split vanities, shower & soaking tub. Enjoy coffee on the covered front porch. XL 3 car attached garage, plus a 30x40 3-bay shop that is insulated, with power & water. Only 1/2 mile from I-5 & 30 min. to Canadian border.
- Type:
- Single Family
- Sq.Ft.:
- 4,035
- Status:
- Active
- Beds:
- 4
- Year built:
- 2005
- Baths:
- 3.00
- MLS#:
- 2187706
- Subdivision:
- Burlington
ADDITIONAL INFORMATION
Perched atop a picturesque hill, this exquisite residence embodies the epitome of luxury living. Enjoy sweeping views of the mountains and valley and the coveted Burlington hill location. Impeccably maintained, the home boasts grandeur in every detail, featuring a gourmet kitchen, cherry hardwood floors, 9-foot ceilings, elegant white molding, granite countertops, stainless steel appliances, designer lighting, generously-sized bedrooms, bonus room, a cozy gas fireplace, and abundant storage. New furnace, new carpeting on upper level, central air, no detail missed! With 4 beds, 2.5 baths, and approximately 4,035 sq ft of opulent living space, this is the dream home you've been searching for.
$1,200,000
20073 Dahlstedt Road Burlington, WA 98233
- Type:
- Single Family
- Sq.Ft.:
- 2,917
- Status:
- Active
- Beds:
- 3
- Year built:
- 1938
- Baths:
- 3.00
- MLS#:
- 2189219
- Subdivision:
- Burlington
ADDITIONAL INFORMATION
Stately mid-century 2 story home w/ Dutch hip roof on shy of 5 acres offers 2 homes, several barns & outbuildings & covered parking for 6+ vehicles. Main home has shy of 3000 sf, 3 BR's, 2 1/2 baths, newer addition of a family/library room on main floor & a sitting room upstairs off primary BR built in 1993. This lovely home offers 1 BR on the main floor and fashioned character in this home. Detached ADU (prev. antique & art gallery) has 1654 sf, 1 full bath, kitchen, stately fireplace, hook-ups for W/D, it's own 2 BR septic & private patio area. Both homes have brand new roof & gutters. Paved driveway & easy I-5 access.
- Type:
- Single Family
- Sq.Ft.:
- 1,556
- Status:
- Active
- Beds:
- 3
- Year built:
- 1925
- Baths:
- 1.00
- MLS#:
- 2184773
- Subdivision:
- Burlington
ADDITIONAL INFORMATION
Investors opportunity!!! Zoning has recently changed to RA-1. Permitted uses include: Detached dwellings, Duplexes, Townhomes (in group of four units or less), Multi-unit residential buildings (containing up to four units). In addition, multi-unit residential buildings, containing up to eight units, may be authorized through a conditional use permit process. Buyer to verify all information to satisfaction. Sellers are also selling 139 E Sharon Ave, Burlington if interested to buy together.
- Type:
- Single Family
- Sq.Ft.:
- 1,034
- Status:
- Active
- Beds:
- 2
- Year built:
- 1947
- Baths:
- 1.00
- MLS#:
- 2184768
- Subdivision:
- Burlington
ADDITIONAL INFORMATION
Investors opportunity!!! Zoning has recently changed to RA-1. Permitted uses include: Detached dwellings, Duplexes, Townhomes (in group of four units or less), Multi-unit residential buildings (containing up to four units). In addition, multi-unit residential buildings, containing up to eight units, may be authorized through a conditional use permit process. The offered price is for 3 parcels: P13026, P13025, and P13024. The 2 bedrooms and 1 bath home is on lot parcel number P13026. Buyer to verify all information to satisfaction. Sellers are also selling Parcel P130131 if interested to buy together.
- Type:
- Single Family
- Sq.Ft.:
- 3,140
- Status:
- Active
- Beds:
- 5
- Year built:
- 1974
- Baths:
- 4.00
- MLS#:
- 2166814
- Subdivision:
- Country Club
ADDITIONAL INFORMATION
Situated on over half an acre, this spacious 3140SF home has room for everyone. Enjoy fruit trees (even Kiwi bushes), garden and wonderful views from the deck or patio (Baker most days and Rainier on miracle ones). With 5 bedrooms, 4 baths, formal dining room, party room with a bar, walk-in pantry, lots of storage and a shop, what more could you want! Additional appliances are negotiable. HOA dues $50. per year.

Listing information is provided by the Northwest Multiple Listing Service (NWMLS). Based on information submitted to the MLS GRID as of {{last updated}}. All data is obtained from various sources and may not have been verified by broker or MLS GRID. Supplied Open House Information is subject to change without notice. All information should be independently reviewed and verified for accuracy. Properties may or may not be listed by the office/agent presenting the information.
Burlington Real Estate
The median home value in Burlington, WA is $595,500. This is higher than the county median home value of $341,000. The national median home value is $219,700. The average price of homes sold in Burlington, WA is $595,500. Approximately 49.15% of Burlington homes are owned, compared to 45.68% rented, while 5.18% are vacant. Burlington real estate listings include condos, townhomes, and single family homes for sale. Commercial properties are also available. If you see a property you’re interested in, contact a Burlington real estate agent to arrange a tour today!
Burlington, Washington has a population of 8,590. Burlington is more family-centric than the surrounding county with 32.02% of the households containing married families with children. The county average for households married with children is 28.95%.
The median household income in Burlington, Washington is $50,150. The median household income for the surrounding county is $59,263 compared to the national median of $57,652. The median age of people living in Burlington is 35 years.
Burlington Weather
The average high temperature in July is 74 degrees, with an average low temperature in January of 35 degrees. The average rainfall is approximately 42.2 inches per year, with 6.3 inches of snow per year.
