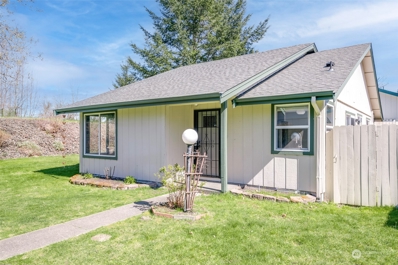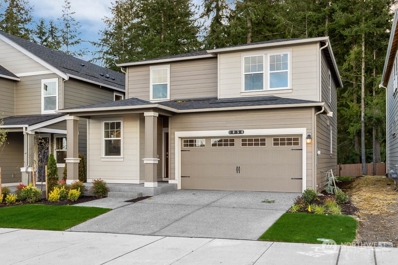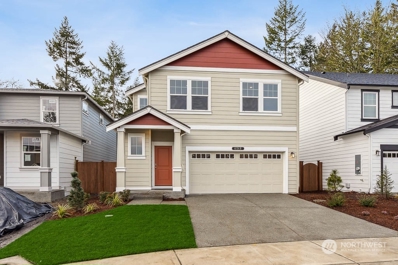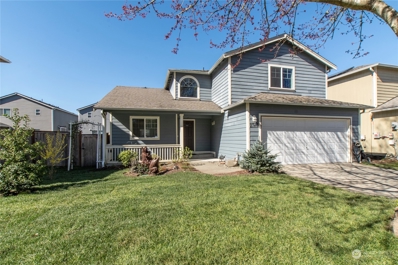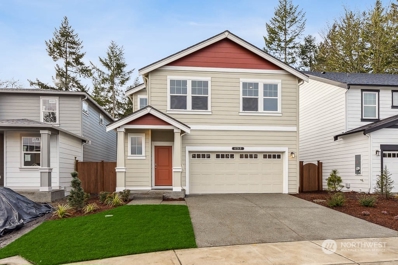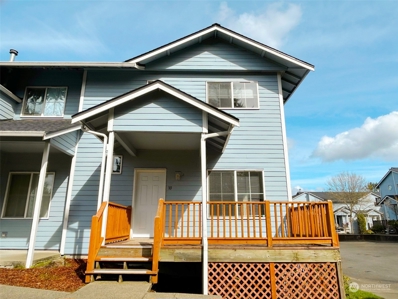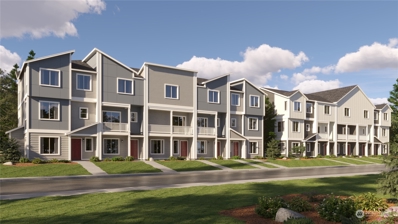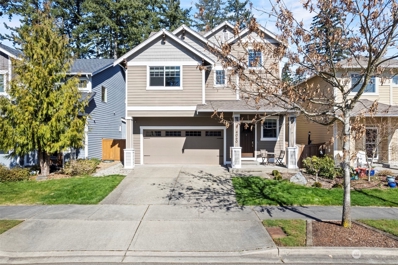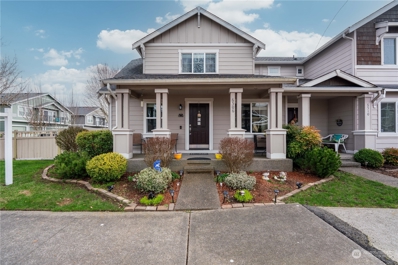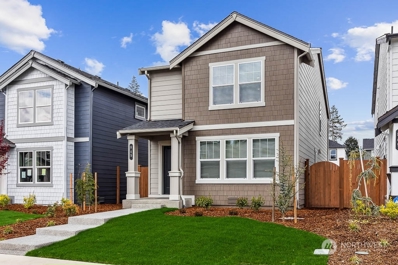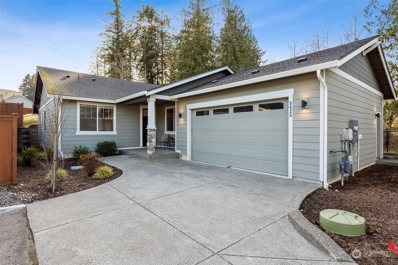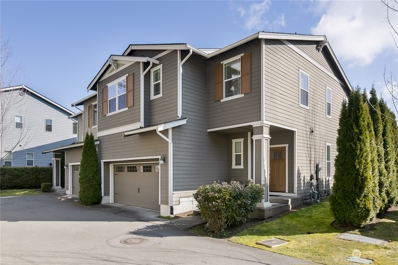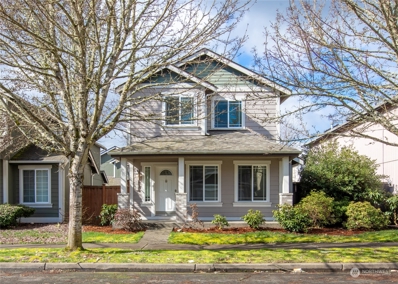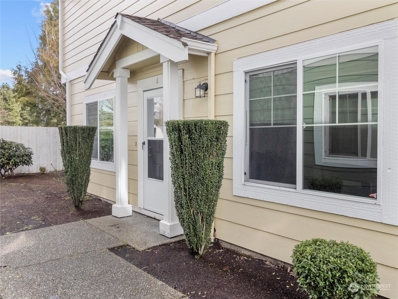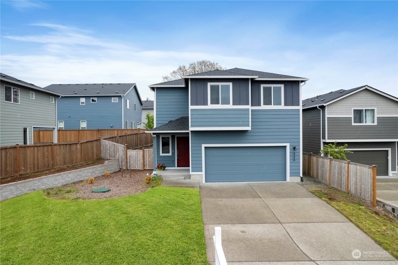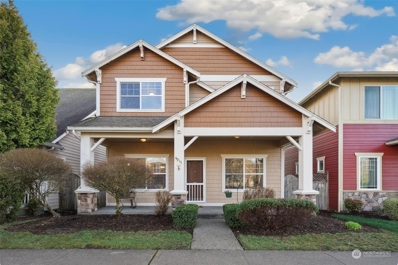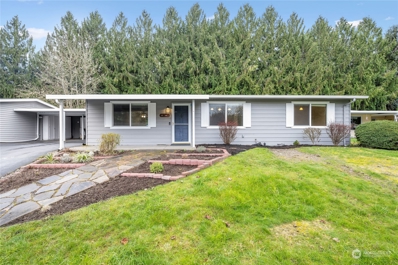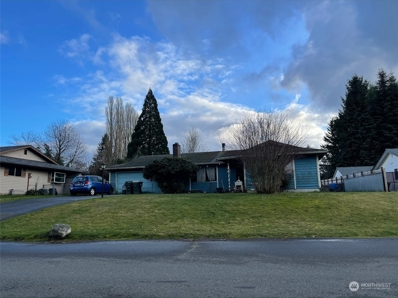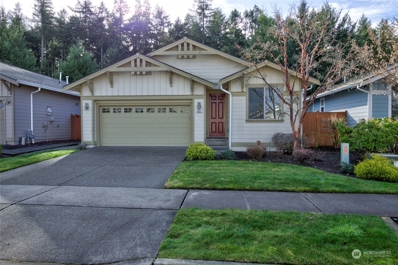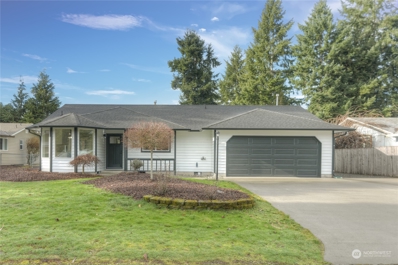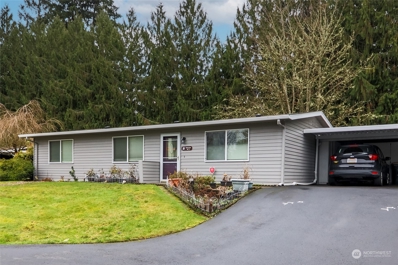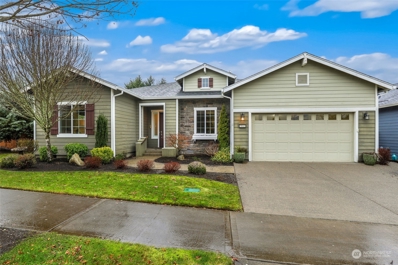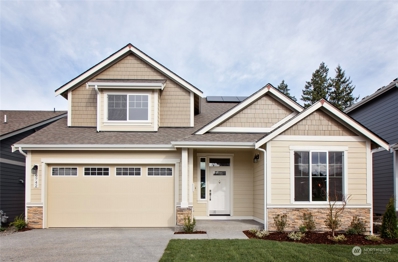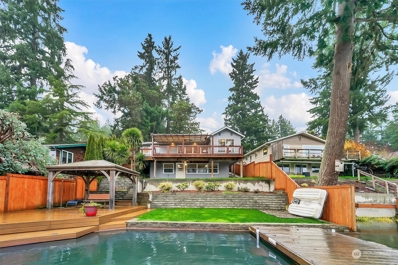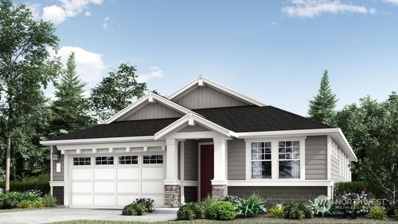Lacey WA Homes for Sale
$365,000
1486 Diamond Road SE Lacey, WA 98503
- Type:
- Single Family
- Sq.Ft.:
- 1,082
- Status:
- Active
- Beds:
- 3
- Year built:
- 1986
- Baths:
- 2.00
- MLS#:
- 2212302
- Subdivision:
- Lacey
ADDITIONAL INFORMATION
Welcome to this charming cottage style home in the heart of Lacey with 3 bed, 1.75 bath, high efficiency ductless Mini Split A/C, and abundant natural light. This home boasts laminate flooring throughout, stainless steel appliances, and granite counter tops in kitchen and guest bath. Vaulted ceilings in living room with dining area off kitchen. Spacious primary suite with large soaking tub and walk in closet. Private fenced courtyard, with storage shed. Convenient location. Close to I-5, easy commute to JBLM, restaurants, amenities and shopping. HOA dues cover landscaping, irrigation & garbage.
- Type:
- Single Family
- Sq.Ft.:
- 1,860
- Status:
- Active
- Beds:
- 4
- Year built:
- 2024
- Baths:
- 3.00
- MLS#:
- 2213066
- Subdivision:
- Olympia
ADDITIONAL INFORMATION
NEW HOMES in Lacey! Bradley Park by DR Horton-close to schools, shopping, and 15min to JBLM. The BERKSHIRE gives you a bathroom and a den/office on the main level! Entertain in your kitchen, dining and living spaces that are open together. Kitchen has a huge island, quartz counters, GAS range, undermount sink, walk-in pantry and plenty of storage. Primary suite boasts an attached bath with double sinks and walk-in closet. 3 additional bedrooms and utility rm on 2nd floor. Landscaped front & backyard already fenced, heat pump and smart home features included! Alexa-let's make memories! There is also a dog park and play area! Move by JUNE! Buyers must register their brokers on site at first visit including open houses.
- Type:
- Single Family
- Sq.Ft.:
- 1,725
- Status:
- Active
- Beds:
- 4
- Year built:
- 2024
- Baths:
- 3.00
- MLS#:
- 2212328
- Subdivision:
- Olympia
ADDITIONAL INFORMATION
NEW HOMES in Lacey! Bradley Park by DR Horton-close to schools, shopping, and 15min to JBLM. The SHERWOOD gives you a main level bathroom and the first size with a large fenced yard included! Entertain in your kitchen, dining and living spaces that are open together. Kitchen has a huge island, quartz counters, GAS range, undermount sink, walk-in pantry and plenty of storage. Primary suite boasts an attached bath with double sinks and walk-in closet. 3 additional bedrms and utility rm on 2nd floor. Landscaped front & backyard already fenced, heat pump and smart home features included! Alexa-I'm home! There is also a dog park and play area! Move in beg of JUNE! Buyers must register their brokers on site at first visit including open houses.
- Type:
- Single Family
- Sq.Ft.:
- 2,079
- Status:
- Active
- Beds:
- 3
- Year built:
- 2008
- Baths:
- 3.00
- MLS#:
- 2212481
- Subdivision:
- Olympia
ADDITIONAL INFORMATION
Primary suite on the main floor! Inviting entryway to an open floor plan with a formal dining room, plenty of room to cook until your hearts content in this organized kitchen with pull out drawers in the cabinets & pantry. There's plenty room to relax and enjoy in this spacious home. Additional 2 bedrooms, bathroom and living space upstairs. A/C will bring added comfort during our warmer months. Enjoy summertime bbqs in the backyard which includes a spacious patio and new patio cover added 2 years ago. Well maintained community with a park. Easy commute to JBLM, I-5, Recreation Athletic Complex (RAC), shopping and schools. New roof to be installed 4/3/24, warranty will be in new buyers name and the gutters are protected with Leaf Filter!
- Type:
- Single Family
- Sq.Ft.:
- 1,725
- Status:
- Active
- Beds:
- 4
- Year built:
- 2024
- Baths:
- 3.00
- MLS#:
- 2211366
- Subdivision:
- Olympia
ADDITIONAL INFORMATION
NEW HOMES in Lacey! Bradley Park by DR Horton-close to schools, shopping, and 15min to JBLM. The SHERWOOD gives you a main level bathroom and the first size with a large fenced yard included! Entertain in your kitchen, dining and living spaces that are all open together. Kitchen has a huge island, quartz counters, GAS range, undermount sink, walk-in pantry and plenty of storage. Primary suite boasts an attached bath with double sinks and walk-in closet. 3 additional bedrooms and utility rm on 2nd floor. Landscaped front & backyard already fenced, heat pump and smart home features included! Alexa-I'm home! There is also a dog park and play area! Move by JUNE! Buyers must register their brokers on site at first visit including open houses.
- Type:
- Condo
- Sq.Ft.:
- 1,234
- Status:
- Active
- Beds:
- 2
- Year built:
- 1995
- Baths:
- 3.00
- MLS#:
- 2210251
- Subdivision:
- Lacey
ADDITIONAL INFORMATION
This 2 level condo boasts 1234 square feet, 2 bedrooms, 2.5 baths, each bedroom with their own bathroom. The main floor living room offers a gas fireplace and opens to the dining area and kitchen. The door from the kitchen opens to a private deck. The primary bedroom is large with vaulted ceiling and the en suite bath has double sinks and a garden tub. Vaulted ceilings make this home seem much larger. The attached 2 car garage is extra deep and has washer and dryer hookups. Assoc dues include water, sewer, garbage, and maintenance of the common areas. Great convenient location!
- Type:
- Condo
- Sq.Ft.:
- 1,611
- Status:
- Active
- Beds:
- 2
- Year built:
- 2024
- Baths:
- 3.00
- MLS#:
- 2210075
- Subdivision:
- Lacey
ADDITIONAL INFORMATION
Welcome to Lennar's newest community of Townhomes, Campus Reserve in Lacey! Don't miss out! The Fern plan is a three-story townhome which features a convenient first-floor flex room, while upstairs is an open-concept design among the main living areas. On the top floor is the owner’s suite with an en-suite bathroom and a secondary bedroom located across the hallway. If you are working with a Licensed Broker they must accompany you on the first visit per site registration policy.
- Type:
- Single Family
- Sq.Ft.:
- 2,640
- Status:
- Active
- Beds:
- 4
- Year built:
- 2014
- Baths:
- 4.00
- MLS#:
- 2211773
- Subdivision:
- Meridian Campus
ADDITIONAL INFORMATION
Meticulously maintained and stunning 4-bedroom, 3.5-bathroom home with breathtaking views of the golf course from multiple levels. Step into a spacious main floor boasting an open floor plan, perfect for entertaining. Enjoy the convenience of a master bathroom off the master bedroom, along with a private backyard oasis featuring a gazebo and firepit. The expansive kitchen with eating space is a chef's dream. With open loft spaces on the 2nd and 3rd floors, this home offers versatility and elegance at every turn. Community provides HoA playgrounds, and trails for residents.
- Type:
- Single Family
- Sq.Ft.:
- 1,434
- Status:
- Active
- Beds:
- 2
- Year built:
- 2007
- Baths:
- 3.00
- MLS#:
- 2208942
- Subdivision:
- Horizon Pointe
ADDITIONAL INFORMATION
Back on the market at no fault of this fantastic townhouse in Horizon Pointe with 2 primary bedrooms! This well-maintained home sits on a large corner lot and offers 1,434 sqft of comfortable living space. The open-concept layout features a modern kitchen, spacious living area, and ample natural light. Upstairs, you'll find the two primary bedrooms, each with its own ensuite bathroom. The fenced backyard provides privacy and a great space for outdoor activities. And the convenience of a driveway in the alley and a finished one-car garage. Don't miss this opportunity to own a wonderful home in a desirable location! Enjoy the convenience of being close to JBLM, shopping, and restaurants.
- Type:
- Single Family
- Sq.Ft.:
- 1,423
- Status:
- Active
- Beds:
- 3
- Year built:
- 2024
- Baths:
- 2.00
- MLS#:
- 2209138
- Subdivision:
- Olympia
ADDITIONAL INFORMATION
Bradley Park by DR Horton puts you close to schools, shopping, and only 15min to JBLM. The Piper gives you a loft at the top of your stairs for a second living area! Entertaining kitchen, dining and living spaces that are all open together. Kitchen offers a huge island, quartz counters, GAS range, undermount sink, walk-in pantry and plenty of storage. Primary suite boasts an attached bath with double sinks and walk-in closet. 2 additional bedrooms and utility rm on 2nd floor. Landscaped front yard, A/C and smart home features included! There is also a dog park behind you and community park to enjoy. Right across from local schools too! Buyers must register their broker on first visit, including open houses.
$685,000
5625 Reef Lane NE Lacey, WA 98516
- Type:
- Single Family
- Sq.Ft.:
- 1,727
- Status:
- Active
- Beds:
- 2
- Year built:
- 2021
- Baths:
- 2.00
- MLS#:
- 2208294
- Subdivision:
- Jubilee
ADDITIONAL INFORMATION
Privacy awaits in this adorable home, nestled in the Woodland Cove neighborhood at Jubilee. Enjoy walks that meander through miles of paved walking trails and sidewalks, play golf or beachcomb at the private beach. A great-room style well appointed home where the massive kitchen opens to dining room and great room, 2 bedrooms, a den and 2 bathrooms. For the indoor enthusiast or when you're feeling social, connect with friends or make new friends at the Jubilee Lodge where you can take advantage of an array of clubs, fitness, swimming, dancing, music and so much more. Easy connection to I-5, JBLM and shopping.
$465,000
3951 Jett Lane NE Lacey, WA 98516
- Type:
- Single Family
- Sq.Ft.:
- 1,960
- Status:
- Active
- Beds:
- 3
- Year built:
- 2016
- Baths:
- 3.00
- MLS#:
- 2208245
- Subdivision:
- Lacey
ADDITIONAL INFORMATION
You won't want to miss this like new, immaculately well maintained home in the sought after Campus Reserve community! The main floor offers a generous open floor plan w/ formal living & dinning spaces, & gourmet kitchen complete w/ large island, gas range & stainless steel appliances. Upstairs you'll find three spacious bedrooms, including the lavish primary retreat, complete w/ full 5 piece en-suite & walk-in closet. Property is well landscaped to offer privacy while still allowing for plenty of natural light to pour into the home. Campus Reserve offers nearby access to golf courses, parks, green spaces & walking trails. Nearby access to I5, JBLM, shopping centers & other amenities. Home includes added heat pump & tankless water heating.
- Type:
- Single Family
- Sq.Ft.:
- 1,822
- Status:
- Active
- Beds:
- 3
- Year built:
- 2005
- Baths:
- 3.00
- MLS#:
- 2207218
- Subdivision:
- Lacey
ADDITIONAL INFORMATION
Welcome home to Stonegate @ Avonlea and this very well maintained 3-bedroom, 2.5 bath, 1820 SqFt. 2-car rear entry/alley access garage. Great open floor plan! All new carpet & interior paint, great layout in the kitchen with eat at bar & Dining area. Gas fireplace in the living area for those chilly winter evenings. Upstairs loft/flex area. Could be a great space for work or play. Nice Private patio and low maintenance fully fenced yard. Come see this one today!!
- Type:
- Condo
- Sq.Ft.:
- 1,580
- Status:
- Active
- Beds:
- 3
- Year built:
- 2007
- Baths:
- 3.00
- MLS#:
- 2191718
- Subdivision:
- Horizon Pointe
ADDITIONAL INFORMATION
Welcome to your dream home in a safe, close-knit community near JBLM! This charming residence boasts a perfect blend of comfort and convenience. Nestled in a tight-knit neighborhood, this property offers a sense of security and belonging. Enjoy the perks of a well-maintained home with an HOA ensuring a pristine environment. Proximity to JBLM adds to the appeal, making it an ideal location for military members. Experience the joy of living in a welcoming community where safety, connectivity, and a sense of community come together seamlessly. Your new home awaits in this tranquil haven! Inquire today before this lovely home is gone!
- Type:
- Single Family
- Sq.Ft.:
- 1,958
- Status:
- Active
- Beds:
- 4
- Year built:
- 2022
- Baths:
- 3.00
- MLS#:
- 2204058
- Subdivision:
- Lacey
ADDITIONAL INFORMATION
Classic 2-story 4bd./2.5ba home with bedrooms located on upper level. Home is move-in ready and just waiting for new owners. Open kitchen with center island, walk-in pantry, and dining room area. Living area with cozy gas fireplace, guest bathroom on main level. Upper level with bonus room, walk-in closets, primary bedroom with private bath. Double car garage with extra long driveway that will hold even more cars!
- Type:
- Single Family
- Sq.Ft.:
- 2,040
- Status:
- Active
- Beds:
- 3
- Year built:
- 2005
- Baths:
- 3.00
- MLS#:
- 2204907
- Subdivision:
- Horizon Pointe
ADDITIONAL INFORMATION
Home, sweet home! Open concept Living space welcomes you inside. Recessed lighting above Kitchen completed with granite tile counters, stainless appliances (including gas stove), crown molding topped cabinetry, island counter with eating bar. Gas fireplace with arched alcove, wood mantle, & granite tile surround. Main level office/den. Vaulted ceilings grace the upstairs Family room & the Primary Suite with French doors, private bath, & walk-in closet. Two guest bdrms. Forget exterior maintenance: covered patio looks out to perfect, postage stamp sized fenced yard (front managed by HOA). Two car garage plus driveway parking. Fabulous location, close to schools, shopping & entertainment, with easy access to I5 for commuting & JBLM.
- Type:
- Condo
- Sq.Ft.:
- 1,232
- Status:
- Active
- Beds:
- 3
- Year built:
- 1970
- Baths:
- 2.00
- MLS#:
- 2204098
- Subdivision:
- Long Lake West
ADDITIONAL INFORMATION
Welcome to the Vista Village 55+ community! Offering 35 acres of maintained grounds, pond, community garden with walking paths & gardening spaces, RV parking, clubhouse that hosts community activities & a handyman. With the HOA covering grounds maintenance, water, garbage, sewer, basic cable, and more, this is an opportunity for effortless living. This well-maintained condo features a ductless mini split to enhance comfort, updated flooring and an updated kitchen with quartz countertops & newer stainless appliances. Your slider off the dining room leads to your covered back patio where you can enjoy the green space. Additional storage in carport. Transit stops outside the front entrance. Don't miss this one!
- Type:
- Single Family
- Sq.Ft.:
- 1,626
- Status:
- Active
- Beds:
- 4
- Year built:
- 1979
- Baths:
- 2.00
- MLS#:
- 2194060
- Subdivision:
- Lacey
ADDITIONAL INFORMATION
Come check out the Amazing potential in this 4 bedroom, 2 bathroom rambler in the heart of Lacey! Currently rented and renter wants to stay, instant money making potential here for the savvy investor. Located in the excellent Montclair neighborhood, surrounded by other beautiful well kept homes, this home is close to everything you could want. Great schools and shopping nearby.
- Type:
- Single Family
- Sq.Ft.:
- 1,501
- Status:
- Active
- Beds:
- 2
- Year built:
- 2004
- Baths:
- 2.00
- MLS#:
- 2198166
- Subdivision:
- Jubilee
ADDITIONAL INFORMATION
Beautiful home available in sought after social Jubilee! Built close to the Golf Club at Hawks Prairie. The Winthrop is a highly desired split bedroom floor plan offering an open concept living, dining, kitchen w/gas fireplace for ambiance on chilly winter nights. 9 ft ceilings throughout. Spacious dining area. Kitchen has double oven, lg island & custom cabinets w/pullouts. Oversized primary bedroom, walk-in closet & built ins. Freshly painted interiors, new flooring & lights. Fenced backyard, Trex deck, terraced landscaping, tranquil water feature & fruit trees. No neighbors in back. HOA maintained front yard. Lodge features indoor pool, fitness center, spa, sauna, billiards. Tennis & pickleball courts, trails, parks & private beach.
$475,000
5419 Mowich Court SE Lacey, WA 98503
- Type:
- Single Family
- Sq.Ft.:
- 1,241
- Status:
- Active
- Beds:
- 3
- Year built:
- 1984
- Baths:
- 2.00
- MLS#:
- 2195891
- Subdivision:
- Lacey
ADDITIONAL INFORMATION
Completely remodeled rambler located in a cul-de-sac with a fully fenced rear yard and large storage shed. Home features a new interior and exterior paint, windows, laminate and carpet floors, gas fireplace, vaulted ceilings, tile floors in bathrooms, quartz counter tops, Stainless Steel appliances, gas forced air heating. 2 car garage with additional parking. Close to schools, shopping and bus line.
- Type:
- Condo
- Sq.Ft.:
- 1,232
- Status:
- Active
- Beds:
- 3
- Year built:
- 1970
- Baths:
- 2.00
- MLS#:
- 2195297
- Subdivision:
- Long Lake West
ADDITIONAL INFORMATION
Welcome to Vista Village, a quiet 55+ Community. Beautiful grounds greet you on the way to this spacious one level home in Athena Court. The home features ample storage inside, and a large storage room off the back patio. Covered carport parking plus room for a second car in the driveway. Additional storage in carport. Enjoy the green space while sitting on your covered back patio. There is a club house with a multipurpose room and it hosts community activities. Follow the walking paths through the grounds to the community garden, even claim your own garden space. Low-cost RV parking may be available. InterCity Transit stops outside the front entrance.
$925,000
5043 Orcas Street NE Lacey, WA 98516
- Type:
- Single Family
- Sq.Ft.:
- 2,460
- Status:
- Active
- Beds:
- 2
- Year built:
- 2013
- Baths:
- 3.00
- MLS#:
- 2192373
- Subdivision:
- Jubilee
ADDITIONAL INFORMATION
Luxury living on the 12th hole and nestled within the prestigious 55+ community of Jubilee, this 2013 custom-built gem features over $200k in lavish upgrades! The kitchen is a haven for entertainers with a vast granite sitting area. Sunlight streams through expansive windows with remote-control shades. Large bedrooms each have their own ensuite baths, plus a den/office. A generous 3-car garage with workshop will satisfy the productive hobbyist. Stepping outside reveals a fenced, private oasis with four distinct sitting areas, including two decks and a fire-pit with panoramic views of the golf course. The meticulously landscaped garden featuring over $50k in upgrades adds a lush and natural splendor to the property.
$669,950
9742 6th Avenue SE Lacey, WA 98513
- Type:
- Single Family
- Sq.Ft.:
- 2,509
- Status:
- Active
- Beds:
- 3
- Year built:
- 2024
- Baths:
- 3.00
- MLS#:
- 2191961
- Subdivision:
- Steilacoom Heights
ADDITIONAL INFORMATION
Complete and move-in ready, this popular Rob Rice Homes Cottonwood plan offers a luxurious main level primary suite w/5-piece bath plus den or 2nd bedroom. The upper level offers 1 additional bedroom + flexible loft space for a bonus/playroom plus tons of storage space in walk-in attic. Extensive Hardwood in entry, kitchen & nook. Maple Canyon Creek cabinets stained in Cocoa throughout home. New energy efficient systems include, electric hybrid water heater, high-efficiency 5-stage heat pump with wifi thermostat providing both heat & air-conditioning plus solar panels. Fully landscaped front & backyard w/privacy fencing. This home has a trex deck that leads to large yard with great storage areas. Local Builder w/35+ years experience.
$945,000
7209 20th Avenue SE Lacey, WA 98503
- Type:
- Single Family
- Sq.Ft.:
- 1,892
- Status:
- Active
- Beds:
- 3
- Year built:
- 1926
- Baths:
- 2.00
- MLS#:
- 2188860
- Subdivision:
- Long Lake West
ADDITIONAL INFORMATION
This remarkable south-facing lake home is on the best part of Long Lake. Enjoy million-dollar views from inside your home, raised decks or waterside cabana. This house on 1/3-acre, features wrap-around decks, a private dock and endless opportunities for outdoor enjoyment. Swim, fish, watch wildlife, kayak, or wakeboard from your backyard! Abundant natural light enhances the open-concept design & chefs kitchen creating an entertainer’s paradise. The primary suite boasts his/her closets and a stunning master bath. A finished basement, ample parking, and the potential to build a substantial garage adds even more value. A brand-new roof, furnace, & septic system, provide peace of mind so you can fully embrace & enjoy the lake lifestyle. Equity!
- Type:
- Single Family
- Sq.Ft.:
- 1,648
- Status:
- Active
- Beds:
- 2
- Year built:
- 2024
- Baths:
- 2.00
- MLS#:
- 2186709
- Subdivision:
- Lacey
ADDITIONAL INFORMATION
MLS#2186709 55+ Resort-Style Living at it finest! The Aspen at Ovation at Oak Tree is an incredible, open floorplan with 2 spacious bedrooms, 2 baths, den, & upgraded finishes throughout. Huge corner lot! Bright and airy great room with fireplace is surrounded by oversized windows. Chef-inspired kitchen with long island is perfect for cooking/entertaining. Primary suite boasts WIC & spa-like bath. Cvrd patio & fenced backyard. 55+ Active Lifestyle Community w/ resort-style amenities amid picturesque 40-acre Oak Preserve. Builder broker registration policy requires, if represented, your broker register you with Community Site Agent prior to OR with you on your 1st visit to receive Broker Commission.

Listing information is provided by the Northwest Multiple Listing Service (NWMLS). Based on information submitted to the MLS GRID as of {{last updated}}. All data is obtained from various sources and may not have been verified by broker or MLS GRID. Supplied Open House Information is subject to change without notice. All information should be independently reviewed and verified for accuracy. Properties may or may not be listed by the office/agent presenting the information.
Lacey Real Estate
The median home value in Lacey, WA is $505,000. This is higher than the county median home value of $326,500. The national median home value is $219,700. The average price of homes sold in Lacey, WA is $505,000. Approximately 51.31% of Lacey homes are owned, compared to 43.56% rented, while 5.13% are vacant. Lacey real estate listings include condos, townhomes, and single family homes for sale. Commercial properties are also available. If you see a property you’re interested in, contact a Lacey real estate agent to arrange a tour today!
Lacey, Washington has a population of 46,655. Lacey is more family-centric than the surrounding county with 32.24% of the households containing married families with children. The county average for households married with children is 32.05%.
The median household income in Lacey, Washington is $64,631. The median household income for the surrounding county is $66,113 compared to the national median of $57,652. The median age of people living in Lacey is 35.1 years.
Lacey Weather
The average high temperature in July is 76.8 degrees, with an average low temperature in January of 33.7 degrees. The average rainfall is approximately 51.8 inches per year, with 10.8 inches of snow per year.
