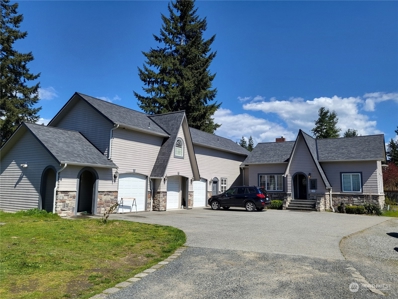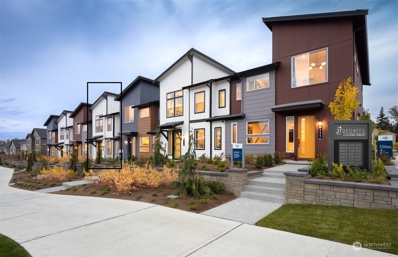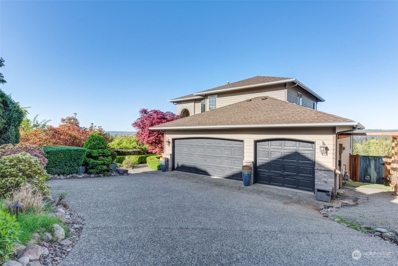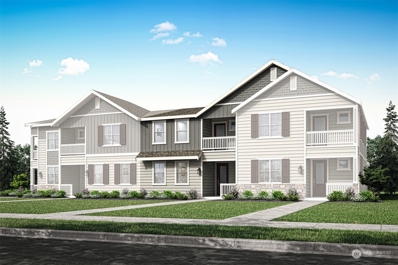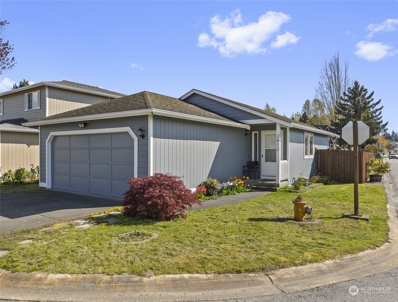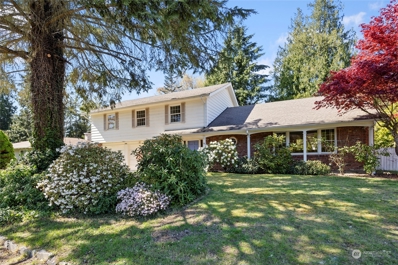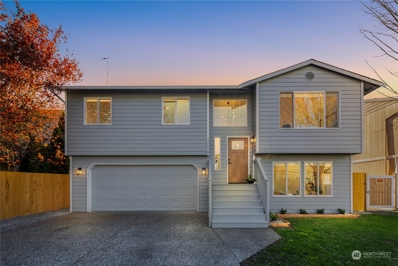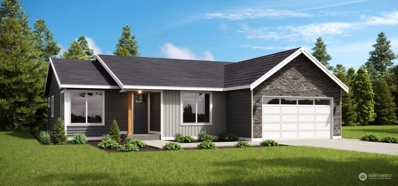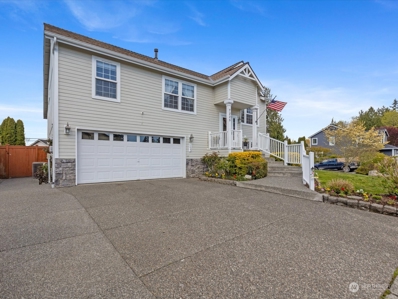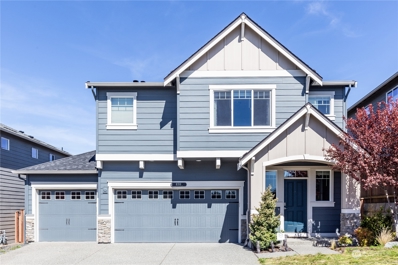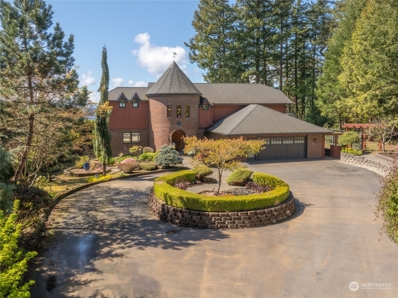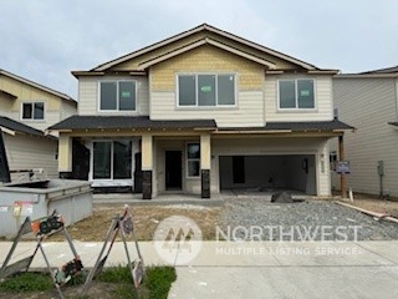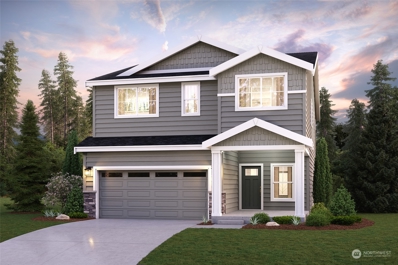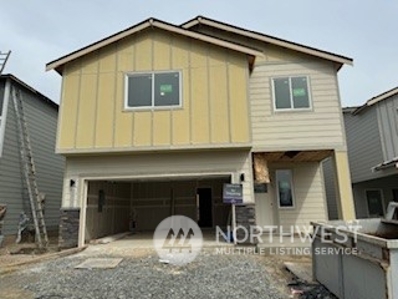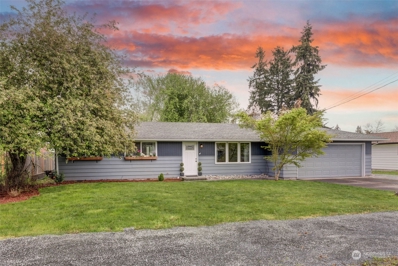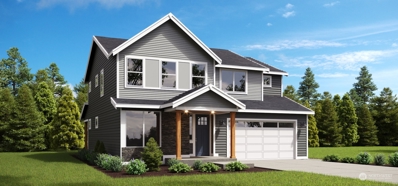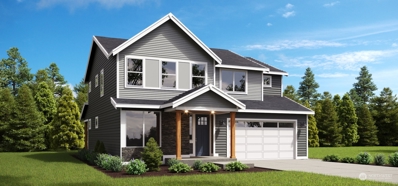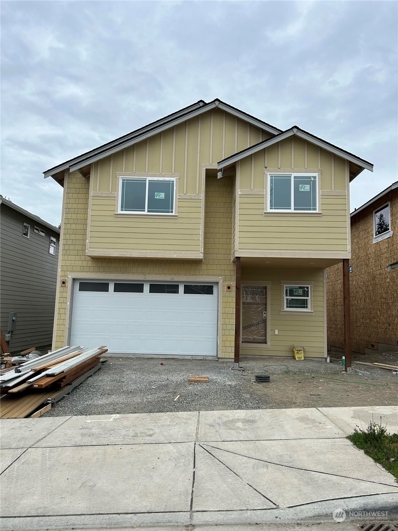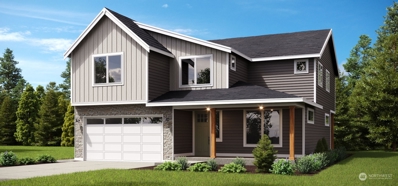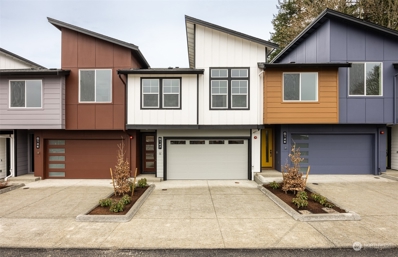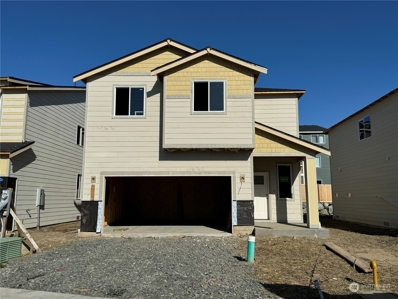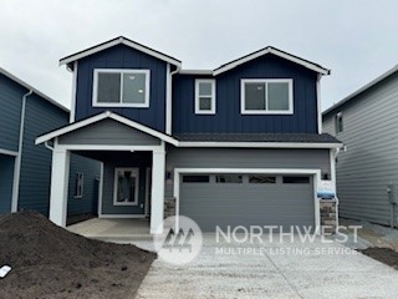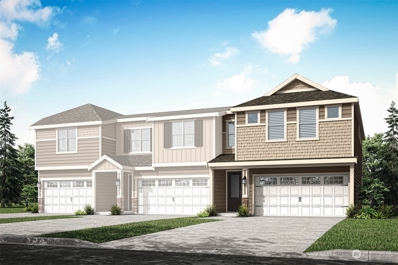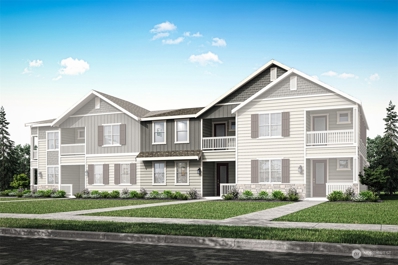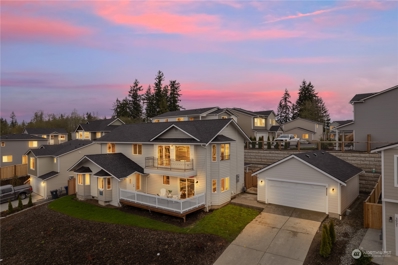Marysville WA Homes for Sale
- Type:
- Single Family
- Sq.Ft.:
- 3,195
- Status:
- NEW LISTING
- Beds:
- 3
- Year built:
- 1934
- Baths:
- 6.00
- MLS#:
- 2227082
- Subdivision:
- Marysville
ADDITIONAL INFORMATION
Large Victorian style home in excellent area of Marysville. Current owner would like to sign a long term lease at $4,200 per month with 3% annual increases includes taxes and insurance. This property has had the garage converted into additional bedrooms. Close to I-5, shopping, transportation and schools.
- Type:
- Condo
- Sq.Ft.:
- 1,459
- Status:
- NEW LISTING
- Beds:
- 3
- Year built:
- 2023
- Baths:
- 3.00
- MLS#:
- 2226557
- Subdivision:
- Marysville
ADDITIONAL INFORMATION
Ask about our promotional financing, incentives + rates! Welcome to 21 Degrees - a collection of 49 stunning luxury 2 story townhomes, featuring modern architecture, exceptional designer finishes & extensive new home warranty. Conveniently located near access to Hwy 9, Hwy 2 & I-5 in the coveted Lake Stevens School District. Just a 5-minute stroll to ample dining & shops. Landscaped entry leads into a spacious new kitchen which opens into a cozy gathering room. Upstairs passing the multifunctional loft you access the owner’s suite with soaring vaulted ceilings, a large walk in closet and huge ensuite bath. The 2-car garage is deep w/storage space! Buyer must register their broker on the first visit by completing a Guest Registration Card.
- Type:
- Single Family
- Sq.Ft.:
- 3,522
- Status:
- NEW LISTING
- Beds:
- 5
- Year built:
- 1998
- Baths:
- 4.00
- MLS#:
- 2226351
- Subdivision:
- On The Hill
ADDITIONAL INFORMATION
Spectacular showstopping views of the Sound, City, sunsets, Olympics await! This home boasts living and dining room, stunning updated Chef's kitchen open to eating nook, and family room. The main floor also has an office with private deck, bathroom and utility room. Step onto the updated deck which includes waterproofing for patio below! Upstairs you'll find 3 bedrooms and main bathroom including the primary, with ensuite bathroom, walk-in closet and...views! The daylight basement has 2 bedrooms, a bathroom, large recreation room and a bonus room! Step onto the patio-imagine the fun! The yard was designed for good times-dry creek bed, play structure, paths! Pergola on the N side. Hot tub. Location, neighborhood and Bayview trail nearby!
- Type:
- Single Family
- Sq.Ft.:
- 1,766
- Status:
- NEW LISTING
- Beds:
- 3
- Year built:
- 2024
- Baths:
- 3.00
- MLS#:
- 2226198
- Subdivision:
- Whiskey Ridge
ADDITIONAL INFORMATION
The Montana by LGI Homes is a beautiful, 2-story home featuring an open floor plan with 3 bedrooms and 2.5 bathrooms. This new home provides plenty of space for entertainment and hobbies, with an open concept great room / dining area. The impressive owner’s retreat includes a luxurious bathroom that includes a dual sink vanity, step in shower and a walk-in closet. Each of the two secondary bedrooms also include large closets. This home also has a covered porch and patio and has incredible curb appeal. If you are working with a licensed broker, please complete the Prospect Registration Agreement (*Site Registration Policy #4898) & submit prior to your first visit to The Village at Whiskey Ridge Information Center.
- Type:
- Single Family
- Sq.Ft.:
- 806
- Status:
- NEW LISTING
- Beds:
- 2
- Year built:
- 1997
- Baths:
- 1.00
- MLS#:
- 2225908
- Subdivision:
- Smokey Point
ADDITIONAL INFORMATION
Fantastic Move-in ready Rambler in Lakewood Commons! This well maintained 806 sqft 2 bedroom 1 bath home perched on a corner lot features vaulted ceilings upon entry, w/ an open concept layout & beautiful laminate hardwood floors throughout. Living rooms flows into the kitchen where you'll find all appliances that stay, including a new gas range. Two spacious bedrooms w/ a shared bathroom in between. Enjoy your large 2 car garage w/ plenty of room for storage! Back slider leads to your fully fenced backyard with a firepit or visit the paved walking trails, Basketball court & other common areas throughout! Optional RV Parking! Great neighborhood & great location, minutes from I5, Costco, shopping, restaurants & more! Don't miss out!
- Type:
- Single Family
- Sq.Ft.:
- 3,546
- Status:
- NEW LISTING
- Beds:
- 6
- Year built:
- 1968
- Baths:
- 3.00
- MLS#:
- 2225340
- Subdivision:
- Marysville
ADDITIONAL INFORMATION
Spacious 6 bedroom, 2.25 bath 2-story home on quiet street in established neighborhood of nice homes. First time ever on market. Sits on large 16,500 sq. ft. lot w/ no homes directly behind. Approx. 2700 sf finished & 840 sf partially finished basement for home theater, WFH office, or workout space. New gas furnace (Dec 2023), all NEW FLOORING & INTERIOR PAINT. Main floor has living, dining, family rm, kitchen, powder bath & a bedroom (with separate entrance) that could be used as office, craft room or MIL. 5 bedrooms upstairs & 1.75 baths. This home has storage galore. This is a solid house with good bones. Bring your updates & enhance this large classic house into your dream home. Near Jennings Park with playground, trails & pickleball.
- Type:
- Single Family
- Sq.Ft.:
- 1,496
- Status:
- NEW LISTING
- Beds:
- 3
- Year built:
- 2000
- Baths:
- 3.00
- MLS#:
- 2225446
- Subdivision:
- Marysville
ADDITIONAL INFORMATION
Meticulously renovated, move-in ready and like new home nestled on a quiet cul-de-sac! All new cabinets w/soft close hardware, and quartz countertops. Light & bright interior features new luxury vinyl flooring, fresh paint (in & out) & trim, new lighting and updated baths! Spacious updated kitchen with stainless appliances opens to living & dining rooms. Upstairs offers primary suite with walk-in closet & bath. 2 additional bedrooms up plus updated full bath! Fully fenced yard with plenty of room to entertain and play! 2 car garage Easy commute location just minutes to I-5, Hwy 2 & 9, shopping & dining! No HOA! Pre-inspected.
- Type:
- Single Family
- Sq.Ft.:
- 2,060
- Status:
- NEW LISTING
- Beds:
- 3
- Year built:
- 2024
- Baths:
- 3.00
- MLS#:
- 2225711
- Subdivision:
- Sunnyside
ADDITIONAL INFORMATION
THE ALISTER plan on Lot 13 at Olympic Vista a thoughtfully designed layout offering 2060 sqft of living boosting 3 bedrooms, 2.5 bathrooms w flex room nestled alongside picturesque Sunnyside BLVD. Olympic Vista offers residents standard features include quartz countertops, SS appliances, gorgeous engineered hardwood flooring, relaxing lounge tub in owners suite, luxurious vinyl plank flooring, efficient heat pump for heating and cooling and so much more. Olympic Vista offers flexible commute with convenient shopping & dining experiences minutes from the front door. Your dream home and vibrant living Enjoy the benefits of NEW! New home warranty, energy efficient, low maintenance, updated safety & modern lifestyle design elements
- Type:
- Single Family
- Sq.Ft.:
- 3,596
- Status:
- NEW LISTING
- Beds:
- 5
- Year built:
- 1995
- Baths:
- 3.00
- MLS#:
- 2224615
- Subdivision:
- Marysville
ADDITIONAL INFORMATION
Versatile and meticulously maintained. 3596 sq ft, 5 bd, 3 full bth, 2 living spaces + huge rec room w/endless possibilities- gym, media, shop, potential MIL, etc! Upper features an expansive dining rm + living rm for entertaining w/the comfort of AC. Enjoy an updated kitchen w/SS appl, island, quartz counters +storage including a cabinet height lazy susan, pull out drawer pantry, + add’l breakfast/dining area. Retreat to the generous primary suite w/2 closets, sitting area, + updated 5 pc bath w/soaking tub! 2 add’l bds upstairs. lower lvl offers a sep entry, 2 bds, 1bth, living rm + massive multi-purpose rm. Ample storage, 2 car gar, shed, fenced yd, 50 yr roof, Acacia floor + more! 6 min to I5/shops. Accommodates various lifestyles.
- Type:
- Single Family
- Sq.Ft.:
- 3,087
- Status:
- NEW LISTING
- Beds:
- 5
- Year built:
- 2019
- Baths:
- 3.00
- MLS#:
- 2225073
- Subdivision:
- Lake Stevens
ADDITIONAL INFORMATION
Discover this exquisite 5-bedroom, 2.75-bathroom home in the Taylor Morrison neighborhood. It boasts an open, light-filled floor plan with A/C, premium laminate floors, and designer accents. The family room opens to a stylish chef's kitchen with granite counters, stainless appliances, and a bar. The primary bedroom features a soaking tub, custom shower, and two walk-in closets. Enjoy a spacious bonus room, perfect for movies. The lush backyard and large 3-car garage enhance the appeal. Nearby playgrounds, basketball courts, top-rated schools, and easy 2 and 9 highway access complete this ideal home.
$1,690,000
12730 Marine Drive Marysville, WA 98271
- Type:
- Single Family
- Sq.Ft.:
- 3,442
- Status:
- NEW LISTING
- Beds:
- 4
- Year built:
- 1991
- Baths:
- 3.00
- MLS#:
- 2224768
- Subdivision:
- Port Susan
ADDITIONAL INFORMATION
COMANDING 180 degree Sound/Island/Olympic Mtn VIEWS from all but 1 room. This quality built home sits on a 1+ ACRE private lot with only 1 neighboring home. There are 3 bedrooms + bonus room currently used as 4th BEDROOM + OFFICE with custom built-ins. Landscaping is mature with irrigation, greenhouse & shed. Entertainers dream 2283 SQ FT COMPOSITE DECK with cable railing & built-in firepit for BREATHTAKING SUNSETS. Primary suite is huge features 2 walk in closets, newly renovated bath with large soaking tub & separate shower & private deck facing the views. New AC/Furnace Heat pump, wired with generator & wired for Hot Tub, European wood-wrapped windows,48” Viking gas range, hood & oven, sub-zero ref. Deeded Land 42 MILES to Seattle
- Type:
- Single Family
- Sq.Ft.:
- 2,448
- Status:
- NEW LISTING
- Beds:
- 5
- Year built:
- 2024
- Baths:
- 3.00
- MLS#:
- 2224890
- Subdivision:
- South Marysville
ADDITIONAL INFORMATION
Live in the Diamonds at Whiskey Ridge in this New North facing popular Noah plan offers 2,489 sqft of fantastic living space. Main floor boasts 9' ceilings, great room with gas fireplace, beautiful kitchen with white, soft close cabinets, Quartz countertops, island kitchen, tile backsplash, & stainless appliances. Upstairs you find the Primary bedroom, ensuite with dual vanities, and a walk-in closet. 4 additional bedrooms, full bath, loft, and laundry complete this level. Fully landscaped front and back yard plus a covered patio! *** Registration policy: Broker must accompany and register the prospect on prospect's first visit to each community sales and information center to be eligible for a commission ***
- Type:
- Single Family
- Sq.Ft.:
- 2,489
- Status:
- NEW LISTING
- Beds:
- 5
- Year built:
- 2024
- Baths:
- 3.00
- MLS#:
- 2224885
- Subdivision:
- South Marysville
ADDITIONAL INFORMATION
Live in the Diamonds at Whiskey Ridge in this New North facing popular Noah plan offers 2,489 sqft of fantastic living space. Main floor boasts 9' ceilings, great room with gas fireplace, beautiful kitchen with white, soft close cabinets, Quartz countertops, island kitchen, tile backsplash, & stainless appliances. Upstairs you find the Primary bedroom, ensuite with dual vanities, and a walk-in closet. 4 additional bedrooms, full bath, loft, and laundry complete this level. Fully landscaped front and back yard plus a covered patio! *** Registration policy: Broker must accompany and register the prospect on prospect's first visit to each community sales and information center to be eligible for a commission ***
- Type:
- Single Family
- Sq.Ft.:
- 2,745
- Status:
- NEW LISTING
- Beds:
- 5
- Year built:
- 2024
- Baths:
- 3.00
- MLS#:
- 2224878
- Subdivision:
- South Marysville
ADDITIONAL INFORMATION
Rose 2745 SF 5BR/3BA/2CG SMART home w/grass front/backyard & Covered Patio! Main Floor: 9' ceilings, 8' entry door, great room w/GAS fireplace, island kitchen w/42" soft close/ white maple cabs w/brushed nickel pulls & crown, tile backsplash, stainless d/w & GAS stove/oven w/micro hood,& dining. Upstairs: Primary BR w/HUGE ensuite bath w/2 sinks, sep tile shower + WIC. 4BR's, Bonus Room, Bath, Laundry. LVP floors, Quartz counter tops @kitchen/bath. Bedroom on Main! Reg Policy 4784: Brokers reg buyers b4/@buyer’s 1st visit Ask about SELLER INCENTIVES!
- Type:
- Single Family
- Sq.Ft.:
- 1,281
- Status:
- NEW LISTING
- Beds:
- 3
- Year built:
- 1962
- Baths:
- 2.00
- MLS#:
- 2224108
- Subdivision:
- Marysville
ADDITIONAL INFORMATION
Welcome home to this beautifully remodeled rambler. Step inside to this bright & open floor plan, offering a sizable kitchen boasting stainless steel appliances, newer cupboards & subway tile backsplash. This home features a newer roof, gutters & fresh interior paint, with ample cupboard space, pellet stove heating, & newer luxury vinyl plank flooring throughout. Enjoy 3 bedrooms, a bonus room/office, & a large primary suite. Finally, step out back onto your patio and marvel at the massive privacy fenced yard, just shy of 1/2 acre. You've found home, a perfect private oasis in the heart of Marysville. No HOA, bring your RV, Boat & Toys. Pride in Ownership.
- Type:
- Single Family
- Sq.Ft.:
- 3,059
- Status:
- NEW LISTING
- Beds:
- 5
- Year built:
- 2024
- Baths:
- 3.00
- MLS#:
- 2224790
- Subdivision:
- Sunnyside
ADDITIONAL INFORMATION
THE SAVANNAH plan on Lot 6 at Olympic Vista is a thoughtfully designed layout offering 3059 sqft of living boosting 5 bedrooms, 2.75 bathrooms w flex room nestled alongside picturesque Sunnyside BLVD. Olympic Vista offers residents standard features include quartz countertops, SS appliances, gorgeous engineered hardwood flooring, relaxing lounge tub in owners suite, luxurious vinyl plank flooring, efficient heat pump for heating and cooling and so much more. Olympic Vista offers flexible commute with convenient shopping & dining experiences minutes from the front door. Your dream home and vibrant living Enjoy the benefits of NEW! New home warranty, energy efficient, low maintenance, updated safety & modern lifestyle design elements
- Type:
- Single Family
- Sq.Ft.:
- 3,059
- Status:
- NEW LISTING
- Beds:
- 5
- Year built:
- 2024
- Baths:
- 3.00
- MLS#:
- 2224842
- Subdivision:
- Sunnyside
ADDITIONAL INFORMATION
THE SAVANNAH plan on Lot 16 at Olympic Vista is a thoughtfully designed layout offering 3059 sqft of living boosting 5 bedrooms, 2.75 bathrooms w flex room nestled alongside picturesque Sunnyside BLVD. Olympic Vista offers residents standard features include quartz countertops, SS appliances, gorgeous engineered hardwood flooring, relaxing lounge tub in owners suite, luxurious vinyl plank flooring, efficient heat pump for heating and cooling and so much more. Olympic Vista offers flexible commute with convenient shopping & dining experiences minutes from the front door. Your dream home and vibrant living Enjoy the benefits of NEW! New home warranty, energy efficient, low maintenance, updated safety & modern lifestyle design elements
- Type:
- Single Family
- Sq.Ft.:
- 2,366
- Status:
- NEW LISTING
- Beds:
- 4
- Year built:
- 2024
- Baths:
- 3.00
- MLS#:
- 2224049
- Subdivision:
- Smokey Point
ADDITIONAL INFORMATION
UNDER CONSTRUCTION- Welcome to the Plat of Tokatee. Complete with quartz counters, AC, beautiful tile work, handcrafted masonry fireplace, prewired for electric vehicles, high end cabinets, and more. Great open floor plan which is perfect for entertaining. Located next to Costco, Best Buy, and many other of your favorite stores. Located within Lakewood School District. $10,000 Buyer Bonus available with seller's preferred lender.
- Type:
- Single Family
- Sq.Ft.:
- 2,907
- Status:
- Active
- Beds:
- 5
- Year built:
- 2024
- Baths:
- 3.00
- MLS#:
- 2223691
- Subdivision:
- Sunnyside
ADDITIONAL INFORMATION
THE CRESTWOOD on lot 7 at Olympic Vista a thoughtfully designed layout offering 2097 sqft of living boosting 5 bedrooms, 2.75 bathrooms w flex room nestled alongside picturesque Sunnyside BLVD. Olympic Vista offers residents standard features include quartz countertops, SS appliances, gorgeous engineered hardwood flooring, relaxing lounge tub in owners suite, luxurious vinyl plank flooring, efficient heat pump for heating and cooling and so much more. Olympic Vista offers flexible commute with convenient shopping & dining experiences minutes from the front door. Your dream home and vibrant living Enjoy the benefits of NEW! New home warranty, energy efficient, low maintenance, updated safety & modern lifestyle design elements
- Type:
- Condo
- Sq.Ft.:
- 1,526
- Status:
- Active
- Beds:
- 3
- Year built:
- 2024
- Baths:
- 3.00
- MLS#:
- 2222775
- Subdivision:
- Marysville
ADDITIONAL INFORMATION
Complete and move-in ready! Welcome to 21 Degrees. This stunning 2 story home features modern architecture, exceptional designer finishes & extensive new home warranty. Conveniently located near access to Hwy 9, Hwy 2, and I-5 in the coveted Lake Stevens School District. Nearby to new restaurants/shopping. Private entry leads into your spacious kitchen w/island & gathering room. Upstairs passing the multifunctional loft you access the owner’s suite with soaring vaulted ceilings, a large walk in closet and luxurious ensuite bath. Home comes with 2 car side-by-side garage and 2 car parking in driveway! Buyer must register their broker on the first visit on a registration card. Ask about our financing incentives & promotional builder rates.
- Type:
- Single Family
- Sq.Ft.:
- 1,959
- Status:
- Active
- Beds:
- 3
- Year built:
- 2024
- Baths:
- 1.00
- MLS#:
- 2222680
- Subdivision:
- Whiskey Ridge
ADDITIONAL INFORMATION
The Lina floor plan is a 2-story home that offers 1,959 square feet ~ With 3 bedrooms & 2.5 bathrooms, along with this home’s open concept design, there is plenty of space for everyone!
- Type:
- Single Family
- Sq.Ft.:
- 2,489
- Status:
- Active
- Beds:
- 5
- Year built:
- 2024
- Baths:
- 3.00
- MLS#:
- 2222711
- Subdivision:
- South Marysville
ADDITIONAL INFORMATION
Live in the Diamonds at Whiskey Ridge in this New North facing popular Noah plan offers 2,489 sqft of fantastic living space. Main floor boasts 9' ceilings, great room with gas fireplace, beautiful kitchen with white, soft close cabinets, Quartz countertops, island kitchen, tile backsplash, & stainless appliances. Upstairs you find the Primary bedroom, ensuite with dual vanities, and a walk-in closet. 4 additional bedrooms, full bath, loft, and laundry complete this level. Fully landscaped front and back yard plus a covered patio! *** Registration policy #4817: Broker must accompany and register the prospect on prospect's first visit to each community sales and information center to be eligible for a commission ***
- Type:
- Single Family
- Sq.Ft.:
- 1,803
- Status:
- Active
- Beds:
- 4
- Year built:
- 2024
- Baths:
- 2.00
- MLS#:
- 2222831
- Subdivision:
- Whiskey Ridge
ADDITIONAL INFORMATION
The Palmer plan by LGI Homes is a beautiful, 2-story home featuring an open floor plan, 4 bedrooms & 2.5 baths. Upstairs living areas include a private owner's retreat with walk-in closet, three additional bedrooms, & a sprawling game room. The Palmer also includes a game room, spacious living room, separate dining area, covered patio & porch. Upgrades are included here, like the full suite of stainless-steel kitchen appliances, quartz countertops, high grade wood cabinets with crown molding, & an attached 2-car garage. If you are working with a licensed broker, please complete the Prospect Registration Agreement (*Site Registration Policy #4898) & submit prior to your first visit to The Village at Whiskey Ridge Information Center.
- Type:
- Single Family
- Sq.Ft.:
- 1,766
- Status:
- Active
- Beds:
- 3
- Year built:
- 2024
- Baths:
- 3.00
- MLS#:
- 2222759
- Subdivision:
- Whiskey Ridge
ADDITIONAL INFORMATION
The Montana by LGI Homes is a beautiful, 2-story home featuring an open floor plan with 3 bedrooms and 2.5 bathrooms. This new home provides plenty of space for entertainment and hobbies, with an open concept great room / dining area. The impressive owner’s retreat includes a luxurious bathroom that includes a dual sink vanity, step in shower and a walk-in closet. Each of the two secondary bedrooms also include large closets. This home also has a covered porch and patio and has incredible curb appeal. If you are working with a licensed broker, please complete the Prospect Registration Agreement (*Site Registration Policy #4898) & submit prior to your first visit to The Village at Whiskey Ridge Information Center.
- Type:
- Single Family
- Sq.Ft.:
- 3,008
- Status:
- Active
- Beds:
- 5
- Year built:
- 2000
- Baths:
- 4.00
- MLS#:
- 2222181
- Subdivision:
- Soper Hill
ADDITIONAL INFORMATION
Complete overhaul of this fantastic home just completed with the addition of a brand new fully permitted 538 square feet detached garage that can fit any size SUX or pickup truck. Brand new roof, electrical, windows, extensive use of Luxury Plank LPV flooring. Main floor Primary bedroom with double walk in closets and an additional bedroom on the main with its own full bath. Main floor also have powder bath, fantastic and large family room, formal dining room, custom built Trex deck, newly installed Heat pump. Upstairs have 3 bedrooms, full bath and a wonderful great room with fabulous views of the city, water and mountains. Custom kitchen with White cabinets, quartz countertops in kitchen and bathrooms and luxury carpeting in bedrooms!

Listing information is provided by the Northwest Multiple Listing Service (NWMLS). Based on information submitted to the MLS GRID as of {{last updated}}. All data is obtained from various sources and may not have been verified by broker or MLS GRID. Supplied Open House Information is subject to change without notice. All information should be independently reviewed and verified for accuracy. Properties may or may not be listed by the office/agent presenting the information.
Marysville Real Estate
The median home value in Marysville, WA is $649,995. This is higher than the county median home value of $454,800. The national median home value is $219,700. The average price of homes sold in Marysville, WA is $649,995. Approximately 64.92% of Marysville homes are owned, compared to 31.19% rented, while 3.89% are vacant. Marysville real estate listings include condos, townhomes, and single family homes for sale. Commercial properties are also available. If you see a property you’re interested in, contact a Marysville real estate agent to arrange a tour today!
Marysville, Washington has a population of 66,178. Marysville is more family-centric than the surrounding county with 37.45% of the households containing married families with children. The county average for households married with children is 35.17%.
The median household income in Marysville, Washington is $72,734. The median household income for the surrounding county is $78,020 compared to the national median of $57,652. The median age of people living in Marysville is 36 years.
Marysville Weather
The average high temperature in July is 74.6 degrees, with an average low temperature in January of 34.4 degrees. The average rainfall is approximately 38.2 inches per year, with 5.6 inches of snow per year.
