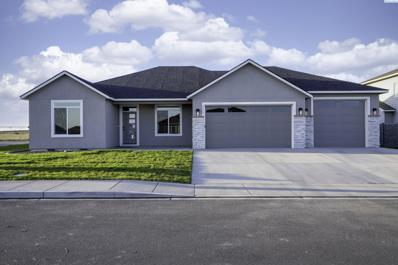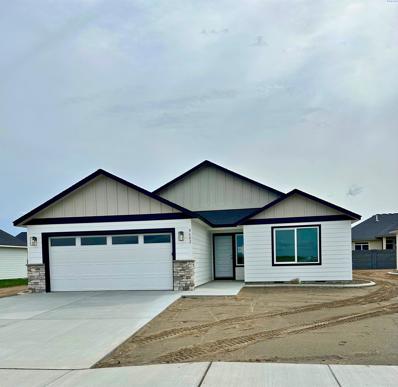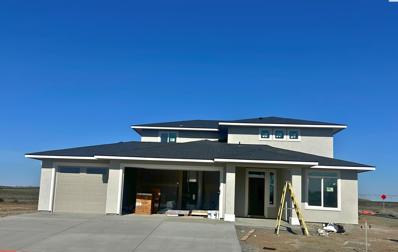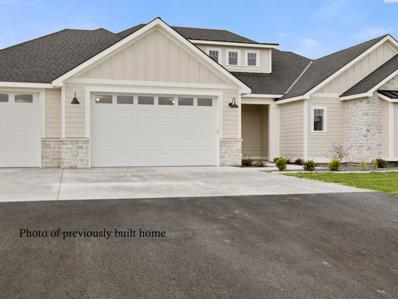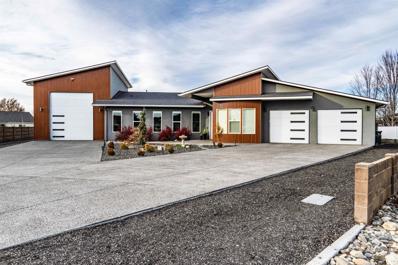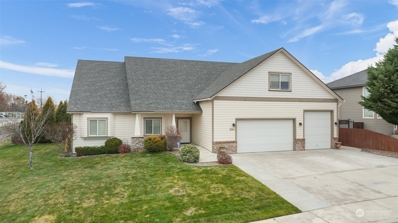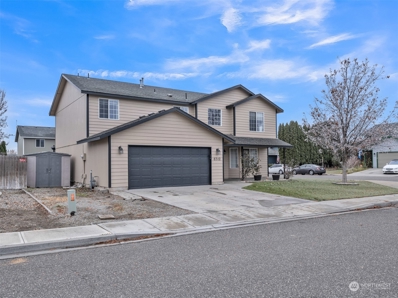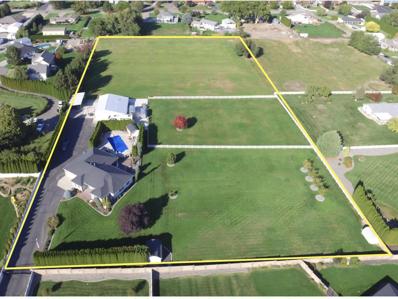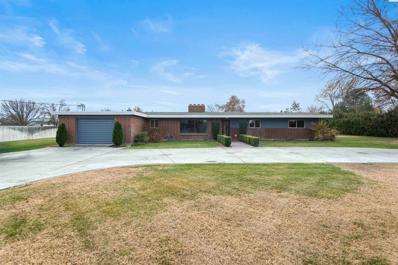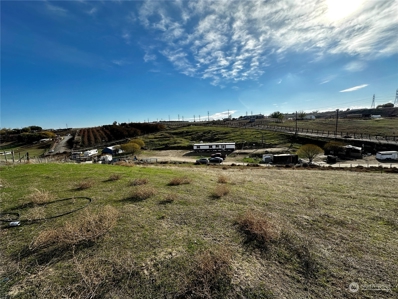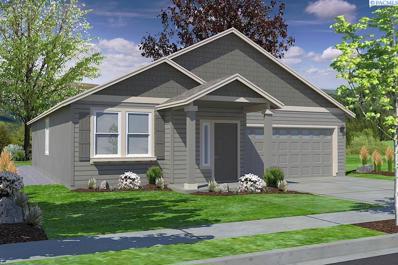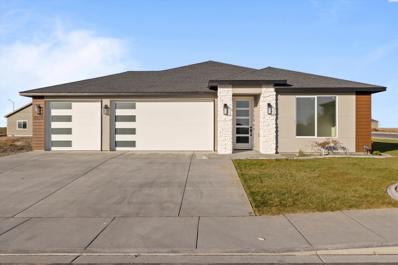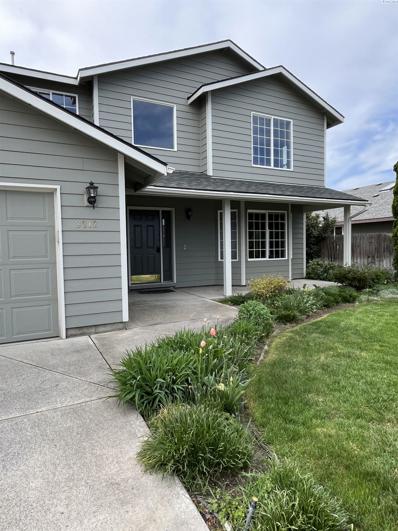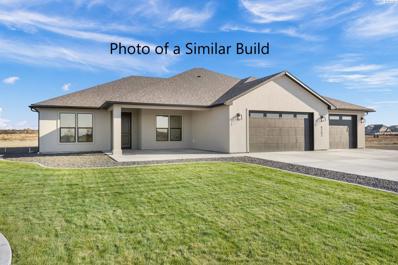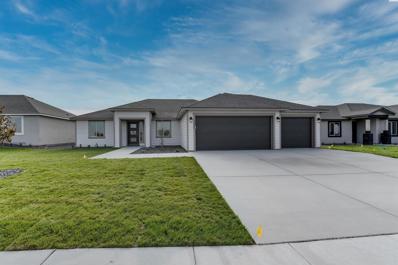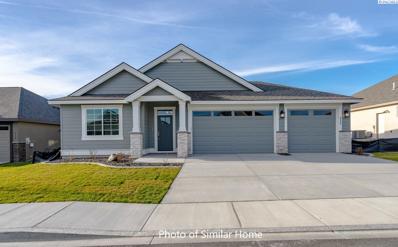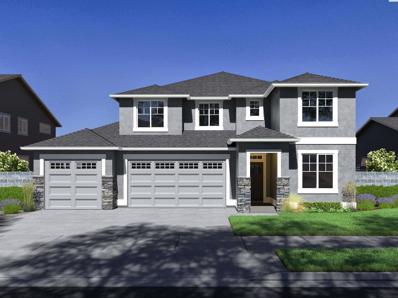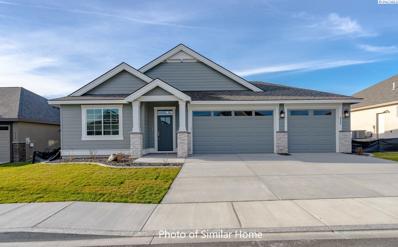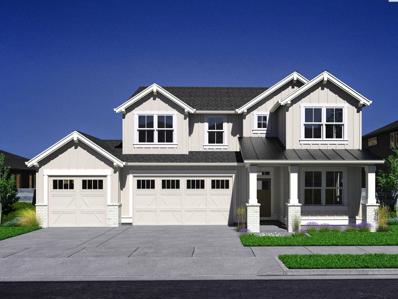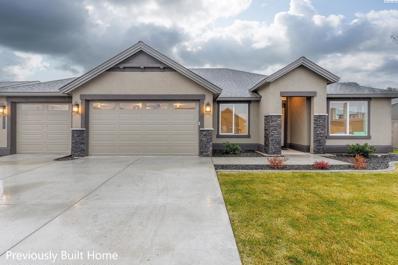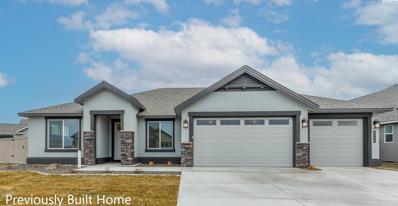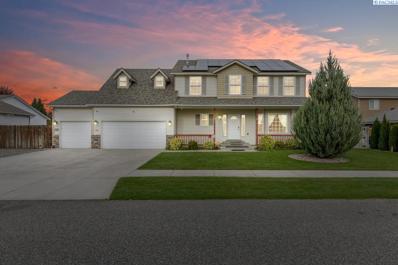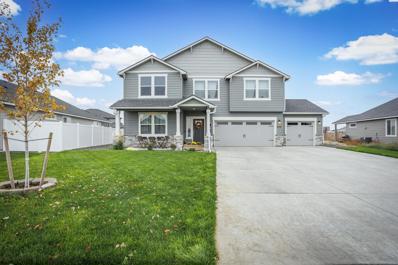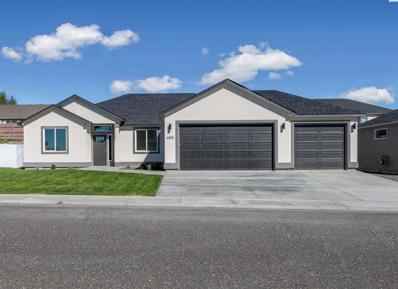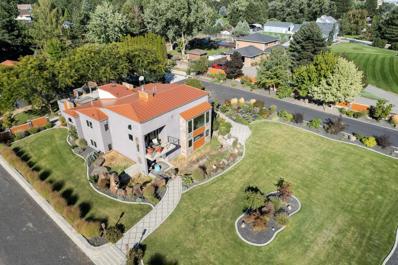Pasco WA Homes for Sale
$599,900
8613 Dusty Maiden Dr Pasco, WA 99301
Open House:
Saturday, 4/20 12:00-3:00PM
- Type:
- Single Family
- Sq.Ft.:
- 2,085
- Status:
- Active
- Beds:
- 4
- Lot size:
- 0.2 Acres
- Year built:
- 2024
- Baths:
- 2.00
- MLS#:
- 273142
ADDITIONAL INFORMATION
MLS# 273142 Welcome to The Rawling 2 by Alderbrook Homes! This beautiful home includes desirable features such as a spacious 4 car tandem garage, a great room with 10' ceilings, a stunning shiplap surround gas fireplace with custom built-ins. Laminate flooring throughout the kitchen, nook, entry, hallways, and great room. Quartz countertops in the kitchen with a beautiful tile backsplash and stainless-steel appliances. Quartz counters, and tile flooring in all bathrooms, the ensuite bathroom features a large walk-in tile shower and walk-in closet. The large laundry room includes cabinetry and a built-in sink. Full landscaping, with a covered patio, and much more! With dozens of desirable layouts, plus the ability to custom build your plan, Alderbrook can customize your home how you would like with features and finishes specifically to your tastes! Ask us about our interest rate incentive when you purchase this home. Call Laura for more information Alderbrook is also building on 1/2-3/4 acre View homesites in Benton City as well as homesites in South Richland, West Pasco and On Your Own Lot in the Tri-Cities and Surrounding Areas!
$454,900
8602 Dusty Maiden Dr Pasco, WA 99301
- Type:
- Single Family
- Sq.Ft.:
- 1,480
- Status:
- Active
- Beds:
- 3
- Lot size:
- 0.17 Acres
- Year built:
- 2024
- Baths:
- 2.00
- MLS#:
- 273139
- Subdivision:
- Pasco West
ADDITIONAL INFORMATION
MLS# 273139 Welcome to The Ava by Alderbrook Homes! This beautiful home includes desirable features such as vaulted ceilings in great room which includes an electric fireplace. Laminate flooring throughout the kitchen, nook, entry, hallways and great room. Granite counter tops in the kitchen with a beautiful tile backsplash and stainless-steel appliances. Granite counters, and tile flooring in all bathrooms. Full landscaping, with a covered patio, and much more! With dozens of desirable layouts, plus the ability to custom build your plan, Alderbrook can customize your home how you would like with features and finishes specifically to your tastes! Ask us about our interest rate incentive when you purchase this home. Call Laura for more information Alderbrook is also building on 1/2-3/4 acre View homesites in Benton City as well as homesites in Southridge, South Richland, West Pasco and On Your Own Lot! Pictures are of previous built homes, features and pricing subject to change during construction , Call Laura for questions
$589,900
8701 Dusty Maiden Dr Pasco, WA 99301
- Type:
- Single Family
- Sq.Ft.:
- 2,413
- Status:
- Active
- Beds:
- 5
- Lot size:
- 0.18 Acres
- Year built:
- 2024
- Baths:
- 3.00
- MLS#:
- 273138
- Subdivision:
- Pasco West
ADDITIONAL INFORMATION
MLS# 273138 Welcome to The Carnegie by Alderbrook Homes! This beautiful home includes desirable features such as 4 bedroom plus a den, and a spacious 3 car garage. Great Room with Cozy Fireplace , beautiful Handscraped style laminate flooring throughout the kitchen, nook, entry, hallways and great room. Quartz counter tops in the kitchen with beautiful tile backsplash and stainless steel appliances. Quartz counters, and tile flooring in all bathrooms, and a large walk-in tile shower in the en-suite bathroom. Full landscaping, with a covered patio, With dozens of desirable layouts, plus the ability to custom build your plan, Alderbrook can customize your home how you would like with features and finishes specifically to your tastes! Call Laura for more information Alderbrook is also building on 1/2-3/4 acre View homesites in Benton city, View homesites in Southridge and South Richland as well as West Pasco. Ask us about our interest rate incentive when you purchase this home. Features may change and price is subject to change please call Laura for more information at stages of construction. Photos are of Previously built homes
$1,015,000
12712 Blackfoot Dr Pasco, WA 99301
- Type:
- Single Family
- Sq.Ft.:
- 3,162
- Status:
- Active
- Beds:
- 4
- Lot size:
- 0.59 Acres
- Year built:
- 2024
- Baths:
- 3.00
- MLS#:
- 272906
- Subdivision:
- Pasco West
ADDITIONAL INFORMATION
MLS# 272906 Welcome to your dream home - The Adelaide plan in Spencer Estates exceeds all expectations. Positioned on a generous half-acre lot near the river, this could be your personalized masterpiece crafted by the award-winning Gretl Crawford Homes. The versatile floor plan allows for 4 bedrooms or a 3-bedroom layout, utilizing the 4th bedroom as a junior suite or flexible space for crafting, exercise, office, or entertaining. Gretl and her expert design team have carefully curated all interior fixtures and lighting to elevate the home's aesthetic. The expansive covered patio offers a retreat on the East-facing lot, while the oversized kitchen seamlessly connects to the dining and great room spaces. With features like an eat-at bar, ample cabinetry, full extension drawers, an oversized walk-through pantry, pendant lighting, quartz counters, and a full-height splash, the kitchen is a masterpiece in itself. The primary suite, thoughtfully positioned at the back of the home, boasts a walk-in closet, dual sinks, garden tub, and walk-in tile shower. The secondary bedrooms are generously proportioned, each equipped with its own walk-in closet. Seize the opportunity to make this serene haven yours, along with convenient access to major arterials, Road 68, dining, and retail.
$999,000
6509 Pearl Court Pasco, WA 99301
- Type:
- Single Family
- Sq.Ft.:
- 3,416
- Status:
- Active
- Beds:
- 4
- Lot size:
- 0.53 Acres
- Year built:
- 2020
- Baths:
- 5.00
- MLS#:
- 272695
ADDITIONAL INFORMATION
MLS# 272695 Welcome to this magnificent multi-generational home built with pride, where luxury meets functionality at every turn. The main residence boasts three bedrooms and three bathrooms, showcasing a stunning high-end kitchen adorned with quartz counters and a granite island. The kitchen's allure is heightened by extra-tall cabinets, providing a truly luxurious ambiance. The open-concept living room features a gas fireplace, large remote-controlled blinds on expansive windows, and unique light fixtures throughout. Arrive home to a two-car garage with blue -tooth remote control equipped with full insulation and an electric car charger, pre-wired for Tesla. Indulge in the epitome of luxury with the gorgeous master suite tucked away at the end of this home, offering a sanctuary of privacy. The master bathroom is a true retreat, featuring a soaking tub and an extra-large shower adorned with exquisite tile work. The outdoor space is an entertainer's dream, with fully landscaped grounds, IGS timed sprinkler system, hot tub hookups, plumbing for a gas fire pit, beautiful fountains, and ample space for outdoor events, including weddings. Side parking and an RV parking space further enhance the property's convenience.The attached shop is a standout feature, offering a 16-foot high garage ceilings, Bluetooth-enabled electric car hook-up (pre-wired for Tesla), a pre-wired car lift, pre-plumbed sink hook-up, internet and plug points, security camera wiring, a complete bathroom, and an unfinished sauna, with a deck that overlooks the backyard. The shop is fully insulated on walls and ceiling, providing a versatile space for various purposes.The shop presents exciting opportunities, including the potential for an additional kitchen installation with pre-plumbing in place and the option to complete the sauna with the right offer. The in-law quarters features, high-end cabinets and granite countertops add an extra layer of luxury. comes with a stack-up laundry room, separate HVAC unit, and shared water with the main house, provide a one-bedroom, one-bath space with soundproof walls and full insulation for optimal comfort. This setup is perfect for multi-generational living, offering two distinct living quarters. For an exclusive tour of this exceptional property, call your favorite Realtor to schedule a private showing appointment. Don't miss the chance to experience the limitless possibilities of this luxurious multi-generational home.
$525,000
2911 N 65th Place Pasco, WA 99301
- Type:
- Single Family
- Sq.Ft.:
- 2,530
- Status:
- Active
- Beds:
- 3
- Year built:
- 2005
- Baths:
- 3.00
- MLS#:
- 2183449
- Subdivision:
- Pasco
ADDITIONAL INFORMATION
Great West Pasco Location and ADA Accessible! Welcoming porch, open kitchen, stainless appliances, breakfast bar, cabinet high back splash, desk cabinet, huge butler style pantry. Large dining area, vaulted ceilings and fireplace in living room. The primary bathroom has trayed ceilings, walk in closets, soaking tub and a walk-in curbless shower with super easy ADA access. Bonus room is big, has extensive built-ins for crafting, hobbies and more, and has its own bathroom. Covered back patio, open patio, AND enclosed sunroom is extra roomy for all seasons. Large yard, peaceful water feature, extra concrete, three garden sheds and RV parking.
$485,000
8312 Orcas Drive Pasco, WA 99301
- Type:
- Single Family
- Sq.Ft.:
- 2,501
- Status:
- Active
- Beds:
- 4
- Year built:
- 2001
- Baths:
- 3.00
- MLS#:
- 2182899
- Subdivision:
- Pasco
ADDITIONAL INFORMATION
Step into modern elegance with this minimalist home featuring fresh exterior paint, new light fixtures, and updated laminated hardwood flooring. The kitchen boasts a new dishwasher, while utility and bathrooms upstairs showcase durable vinyl sheet flooring. Black accents complement the contemporary design, extending to new door knobs and hinges in every room. Meticulous attention to detail defines this residence, seamlessly blending form and function. With a sleek aesthetic and practical upgrades, this home epitomizes modern living. Don't miss the chance to own this thoughtfully updated gem—schedule your showing now for a perfect blend of style and comfort!
$1,199,900
8915 W Argent Road Pasco, WA 99301
Open House:
Saturday, 4/20 12:00-2:00PM
- Type:
- Single Family
- Sq.Ft.:
- 2,543
- Status:
- Active
- Beds:
- 4
- Lot size:
- 5.09 Acres
- Year built:
- 1992
- Baths:
- 2.00
- MLS#:
- 272641
- Subdivision:
- Pasco West
ADDITIONAL INFORMATION
MLS# 272641 Welcome to your dream home! This stunning property offers a combination of luxury, comfort, and privacy. Situated on a landscaped 5-acre lot, this 4-bedroom, 2-bathroom home is just minutes away from town! For the hobbyist or car enthusiast, a large insulated 45 x 52 shop with heating & AC. The attention to detail continues with a dedicated space for a hot tub and Barbecue. Gather around the outdoor fireplace with a propane starts, which seamlessly combines convenience with the timeless charm of a wood-burning flame. Dive into luxury with the underground salt pool, accompanied by a pool house with a convenient half bath. This home is not only stylish but also energy-efficient, with its owned 500-gallon in-ground propane tank. Step inside, and you'll find a beautifully updated kitchen (2020) featuring granite countertops, a backsplash, Dacor double ovens, a Miele Induction cooktop, and an Electrolux wine cooler. Soft-close cabinets and deep drawers that enhance functionality. An inviting living space with wood floors and a cozy fireplace. The main bedroom is a retreat within itself, with a private fireplace. An ensuite bathroom with heated travertine floors, two vanities, a spacious quartz backsplash, and a luxurious walk-in shower. A dedicated laundry room adds convenience to your daily routine. This property is a rare gem that offers the best of both worlds â a serene retreat on a 5-acre lot, yet only minutes away from town amenities, schools, and shopping. Don't miss the opportunity to make this exceptional property your own!
$509,900
4204 W Irving St Pasco, WA 99301
- Type:
- Single Family
- Sq.Ft.:
- 2,225
- Status:
- Active
- Beds:
- 4
- Lot size:
- 0.81 Acres
- Year built:
- 1956
- Baths:
- 3.00
- MLS#:
- 272587
ADDITIONAL INFORMATION
MLS# 272587 Rare find .81 ACRES close to the River/Bike Path! BRAND NEW HVAC SYSTEM!!! This beautiful home has tons of updates for you to enjoy but also still has its original charm you'll be sure to LOVE. Offers 2225 sq ft, 4 bedrooms, 3 baths, AMAZING hardwood vaulted ceilings in the living and dining room that also both feature wood burning fireplace (one on each side), hardwood floors, newer carpet, ceiling fans, etc. New kitchen with slab granite countertops, sink overlooking the backyard, breakfast bar, double oven range, stainless steel appliances, high end cabinets, absolutely gorgeous! The master is HUGE, fully updated bathroom with walk-in shower, high cabinets w/slag granite, lighted mirrors offer tons of light, then off is a pretty sun type room with an abundance of windows, great for reading and your morning coffee. The yard is a blank slate, ready for your vision, private, timed UGS on a well for irrigation water. I could see a pool (on sewer) a shop/adding to the garage or a family adding on square footage to the home.
$370,000
325 Green Road Pasco, WA 99301
- Type:
- Mobile Home
- Sq.Ft.:
- 840
- Status:
- Active
- Beds:
- 2
- Year built:
- 1971
- Baths:
- 1.00
- MLS#:
- 2181885
- Subdivision:
- Pasco
ADDITIONAL INFORMATION
Welcome to 325 Green Rd Pasco, WA! This 5 Acre parcel is located in County limits. There is a 1971 single wide needing some TLC, 2 bedrooms and 1 bathroom. There is also a small 720 sqft utility shop that has 2 bedrooms and 1 bathroom. New septic system has been installed as of 2023 & property does have a private well, and overhead sprinklers in some areas of the land. This is a place where you can get creative & make it yours today! Contact your favorite Realtor to schedule an appointment. Note: (Buyer should do their due diligence with square footage and any additional information in regards to the home and property).
$454,990
6206 Tyre Dr. Pasco, WA 99301
- Type:
- Single Family
- Sq.Ft.:
- 1,574
- Status:
- Active
- Beds:
- 3
- Lot size:
- 0.21 Acres
- Year built:
- 2024
- Baths:
- 2.00
- MLS#:
- 272525
- Subdivision:
- Pasco West
ADDITIONAL INFORMATION
MLS # 272525 Make Your Move- Save up to $20,000*â* Contact Us To Learn More! The 1574 square foot Hudson is an efficiently designed, mid-sized single level home offering both space and comfort. The open kitchen is a chefâs dream, with counter space galore, plenty of cupboard storage and a breakfast bar. The expansive living room and adjoining dining area complete this eating and entertainment space. The spacious and private master suite boasts a dual vanity bathroom, optional separate shower and an enormous closet. The other two sizeable bedrooms share the second bathroom and round out this well-planned home.
$538,000
8409 Silver Mound Dr Pasco, WA 99301
- Type:
- Single Family
- Sq.Ft.:
- 1,896
- Status:
- Active
- Beds:
- 3
- Lot size:
- 0.18 Acres
- Year built:
- 2023
- Baths:
- 2.00
- MLS#:
- 272459
ADDITIONAL INFORMATION
MLS# 272459 Welcome to this exquisite home, where elegance meets modernity. As you step into the long entry hallway, you are greeted by a stunning light fixture that illuminates the space with a warm glow. The custom windows allow natural light to flood in, creating a bright and inviting atmosphere.The attention to detail is evident throughout, with a full backsplash that adds a touch of sophistication to the kitchen. The fully tiled stand-alone tub in the bathroom provides a luxurious retreat, perfect for unwinding after a long day.The centerpiece of the living room is a modern fireplace, adding both warmth and style to the space. With three bedrooms and two bathrooms, there is ample space for relaxation and privacy.The kitchen boasts sleek and modern black quartz countertops, adding a touch of elegance to the heart of the home. The gas stove is a chef's dream, offering precision and efficiency for all your culinary endeavors.Outside, the fully landscaped yard creates a serene oasis, perfect for enjoying the outdoors and entertaining guests. And with a three-car garage, there is plenty of space for all your vehicles and storage needs.Welcome to your dream home, where every detail has been carefully curated to create a space that is both stylish and functional.
$459,900
8212 Camano Dr Pasco, WA 99301
- Type:
- Single Family
- Sq.Ft.:
- 2,601
- Status:
- Active
- Beds:
- 4
- Lot size:
- 0.17 Acres
- Year built:
- 2000
- Baths:
- 4.00
- MLS#:
- 272396
- Subdivision:
- Pasco West
ADDITIONAL INFORMATION
MLS# 272396 Move in ready! Flawlessly maintained one owner home. And backyard paradise with running waterfall feature. New roof in 2024. This residence boasts SO much space with over 2,600 sq ft, four bedrooms, 3 1/2 baths, two living rooms, and a generously sized 3-car garage. Upon entering, the foyer reveals lofty ceilings and expansive bay windows in the first living room. The kitchen, designed with an open and spacious layout, serves as the heart of the home for creating enduring memories. A sliding door opens to a delightful garden and patio, while a picture window frames captivating views of the outdoor patio and garden, seamlessly blending the beauty of the outdoors with the interior. Featuring a walk-in pantry, a sizable kitchen island, and tasteful tiled flooring throughout. The great room is warm and inviting, creating an ideal space for relaxation. The residence also includes a formal dining room and a breakfast nook area. Well-proportioned rooms flow seamlessly from one to another, enhancing the overall sense of spaciousness. The master suite is a private retreat, offering a sizable walk-in closet, dual sinks, and a soothing tub. Completing the property is a finished 3-car garage, fully fenced and landscaped backyard that include a pond and a dedicated garden area. Conveniently situated, this home provides easy access to nearby amenities, including parks, schools, shopping, and restaurants, making it an ideal residence for your family.
$850,000
8100 Trellis Ct Pasco, WA 99301
- Type:
- Single Family
- Sq.Ft.:
- 2,595
- Status:
- Active
- Beds:
- 4
- Lot size:
- 1 Acres
- Year built:
- 2024
- Baths:
- 3.00
- MLS#:
- 272386
ADDITIONAL INFORMATION
MLS# 272386 Come build your dream home on this spacious-flat 1 acre lot with room for a shop or pool. Priced with all high end Finishes! The popular Cranberry Leaf plan from Hammerstrom Construction is 2595 sq. ft, one-level, 4 bed 3 bath home with a bonus room! Pick your finishes to your desired taste. Photos and video are of a previous-similar build. Stop by our Model Home to see what we have to offer!
$509,850
10606 Coho Dr Pasco, WA 99301
- Type:
- Single Family
- Sq.Ft.:
- 1,938
- Status:
- Active
- Beds:
- 4
- Lot size:
- 0.18 Acres
- Year built:
- 2023
- Baths:
- 2.00
- MLS#:
- 272229
- Subdivision:
- Pasco West
ADDITIONAL INFORMATION
MLS# 272229 Spring Savings Event: Up to $15,000 Buyer Closing Cost Savings available now when you purchase this home with one of our trusted lenders; contact your favorite agent or visit one of our model homes for full terms, conditions, and details. Please ask the listing agent about the Trusted Lender Incentive. Barker Ranch has a beautiful Pro Made Home now ready for you. This home is one of our favorite layouts that features 3 bedrooms and a den or could be a 4th bedroom with 2 full bathrooms. The walkway leads you to the elegant three panel obscured glass front door. Upon entering the foyer, you will notice the spacious great room with vaulted ceiling, accent faux beam and electric fireplace with mantle and storage cabinets. Great room has a seamless transition to the kitchen and dining space. The kitchen includes stainless steel appliances with slide in range, quality cabinets with soft close doors and drawers, pantry, island with ½ water fall granite counters, and a full height tile backsplash. The covered patio is great for entertaining and easy access to the yard with UGS and full yard landscape. Master bedroom with access to en-suite with tile surround walk-in shower, double sink vanity with granite counters, and walk-in closet. Please visit our homes to see what we offer and what sets us apart from other builders in this price point. Exceptional Value; Uncompromised Quality.
$529,900
12017 Nottingham Dr. Pasco, WA 99301
- Type:
- Single Family
- Sq.Ft.:
- 2,092
- Status:
- Active
- Beds:
- 3
- Lot size:
- 0.2 Acres
- Year built:
- 2024
- Baths:
- 2.00
- MLS#:
- 272121
ADDITIONAL INFORMATION
MLS# 272121 - $10,000 Price Reduction!! Solstice is a new premier Pahlisch Homes community that will feature a resort-style amenities such as pool, clubhouse and gym. Welcome home to one of our most desired Pahlisch floor plans! The Chase offers floor to ceiling hand textured wall details and millwork finished to perfection. The elegant yet functional kitchen provides beautiful quartz countertops, full tile back-splash, stainless appliances, including gas range, and a sprawling island ideally designed for hosting gatherings. The expansive walk-through pantry is a huge hit, come in straight from the garage to a convenient pantry entrance to drop off your groceries! The dining nook gives you access to an oversize covered patio that was designed for outdoor entertaining. Fantastic great room layout with vaulted ceilings, tile surround gas fireplace and windows thoughtfully placed to capture natural light. You will be wowed by our spacious master suite that is privately tucked away creating your own escape at the end of a long day with a spa inspired master bath including stunning tile shower and walk-in closet fit for a queen. Pictures of Future Amenity are digital. Buyer to receive a $10,000 Buyer Bonus for using Preferred Lender! See site agent for details. This home is located on Lot 32 Phase 1 of Solstice.
$679,900
12021 Nottingham Dr. Pasco, WA 99301
- Type:
- Single Family
- Sq.Ft.:
- 2,957
- Status:
- Active
- Beds:
- 5
- Lot size:
- 0.2 Acres
- Year built:
- 2024
- Baths:
- 3.00
- MLS#:
- 272120
ADDITIONAL INFORMATION
MLS# 272120 Solstice is a new premier Pahlisch Homes community that features a resort-style amenities such as pool, clubhouse and gym. The Reddington is a new 2-story floor plan by Pahlisch Homes that we are so excited to offer in the Tri-Cities. It was designed to include many custom features and trending finishes. Greeted with an elegant entry encased with millwork and trim done to perfection then open to the spacious great room with an abundance of windows, gas fireplace with tile surround makes this space truly ideal for growing families and entertaining. The open kitchen created for the chef at heart includes upgraded stainless steel appliances, quartz countertops throughout the home, full tile back-splash, sprawling island with under mount sink, cabinetry equipped with soft close doors/drawers', hardware, and great dining space for family dinner and entertaining. Upstairs master suite is separated just enough to create a quiet oasis from the rest of the house. Other features include bonus room, extra storage space in garage, front landscaping and covered patio! This home is located on Lot 31 Solstice Phase 1. Future Amenity and interior pictures are digitally staged. Buyer to receive a $10,000 Buyer Bonus for using Preferred Lender! See site agent for details.
$527,830
12018 Nottingham Dr. Pasco, WA 99301
- Type:
- Single Family
- Sq.Ft.:
- 1,853
- Status:
- Active
- Beds:
- 3
- Lot size:
- 0.2 Acres
- Year built:
- 2024
- Baths:
- 2.00
- MLS#:
- 272097
ADDITIONAL INFORMATION
MLS# 272097 Solstice is a new premier Pahlisch Homes community that features a resort-style amenities such as pool, clubhouse and agym. The Chapman by Pahlisch Homes is a modern, yet warm and inviting floor plan your clients LOVE to call home! Featuring 1853sqft, 3bedrooms, 2 baths, office/den and a three-car garage with an extra nook. The entry gives you that WOW factor as you walkthrough the door, greeting you with hand textured wall touches, coffered ceilings and millwork/trim done to perfection. Spacious great room boasts of the breathtaking fireplace with tile accent. Beautiful quartz counter-tops, full tile backsplash, kitchen island, stainless steel appliances and custom soft close cabinetry. The sliding door takes you to an outdoor living space with covered patio. Designer selected stone accents, and all the extra features you expect to find in a Pahlisch Home. Contact the listing agent for your private showing. This home is located on Lot 29 Phase 1 of Solstice. Future Amenity Pictures are Digital.Buyer to receive a $10,000 Buyer Bonus for using Preferred Lender! See site agent for details.
$685,040
11906 Dunsmuir Dr. Pasco, WA 99301
- Type:
- Single Family
- Sq.Ft.:
- 2,957
- Status:
- Active
- Beds:
- 5
- Lot size:
- 0.2 Acres
- Year built:
- 2024
- Baths:
- 3.00
- MLS#:
- 272096
ADDITIONAL INFORMATION
MLS# 272096 Solstice is a new premier Pahlisch Homes community that features a resort-style amenities such as pool, clubhouse and gym. The Reddington is a new 2-story floor plan by Pahlisch Homes that we are so excited to offer in the Tri-Cities. It was designed to include many custom features and trending finishes. Greeted with an elegant entry encased with millwork and trim done to perfection then open to the spacious great room with an abundance of windows, gas fireplace with tile surround makes this space truly ideal for growing families and entertaining. The open kitchen created for the chef at heart includes upgraded stainless steel appliances, quartz countertops throughout the home, full tile back-splash, sprawling island with under mount sink, cabinetry equipped with soft close doors/drawers', hardware, and great dining space for family dinner and entertaining. Upstairs master suite is separated just enough to create a quiet oasis from the rest of the house. Other features include bonus room, extra storage space in garage, front landscaping and covered patio! This home is located on Lot 19 Solstice Phase 1. Future Amenity and interior pictures are digitally staged.Buyer to receive a $5,000 Buyer Bonus for using Preferred Lender! See site agent for details.
$677,900
6113 Road 119 Pasco, WA 99301
- Type:
- Single Family
- Sq.Ft.:
- 2,571
- Status:
- Active
- Beds:
- 3
- Lot size:
- 0.33 Acres
- Year built:
- 2024
- Baths:
- 3.00
- MLS#:
- 272092
ADDITIONAL INFORMATION
MLS# 272092 Solstice is a new premier Pahlisch Homes Community that will feature a resort-style amenities such as pool, clubhouse and gym. The Bentley features 2,571 sq ft. of picturesque living space. Spacious great room design with soaring ceilings and expansive windows. This space is truly ideal for family gatherings and opens to a kitchen perfect for the chef at heart, this space includes top of the line stainless steel appliances, quartz countertops throughout the home, walk-in pantry, and charming formal dining room. The impressive master suite is separated just enough to create a quiet oasis from the rest of the house. Other features include a guest suite, office, large, covered patio, and front landscaping. This home is located on lot 12 Solstice Phase 1. Amenity and Staged Pictures are Digital.Buyer to receive a $5,000 Buyer Bonus for using Preferred Lender! See site agent for details.
$656,960
11902 Dunsmuir Dr. Pasco, WA 99301
- Type:
- Single Family
- Sq.Ft.:
- 2,571
- Status:
- Active
- Beds:
- 3
- Lot size:
- 0.24 Acres
- Year built:
- 2024
- Baths:
- 3.00
- MLS#:
- 272094
ADDITIONAL INFORMATION
MLS# 272094 Solstice is a new premier Pahlisch Homes Community that will feature a resort-style amenities such as pool, clubhouse and gym. The Bentley features 2,571 sq ft. of picturesque living space. Spacious great room design with soaring ceilings and expansive windows. This space is truly ideal for family gatherings and opens to a kitchen perfect for the chef at heart, this space includes top of the line stainless steel appliances, quartz countertops throughout the home, walk-in pantry, and charming formal dining room. The impressive master suite is separated just enough to create a quiet oasis from the rest of the house. Other features include a guest suite, office, large, covered patio, and front landscaping. This home is located on lot 18 Solstice Phase 1. Amenity and Staged Pictures are Digital.Buyer to receive a $5,000 Buyer Bonus for using Preferred Lender! See site agent for details.
$799,900
9703 Balflour Pasco, WA 99301
- Type:
- Single Family
- Sq.Ft.:
- 3,413
- Status:
- Active
- Beds:
- 6
- Lot size:
- 0.37 Acres
- Year built:
- 2005
- Baths:
- 4.00
- MLS#:
- 272078
ADDITIONAL INFORMATION
MLS# 272078 Welcome Home - lots of NEW features on this West Pasco home with easy access to freeway. 50-year roof and solar system installed in 2022. Your family and friends will enjoy the natural gas heated 33â x 18â oval aboveground pool (solar cover new 2023), hot tub (cover new 2023), and 12â x 23â double gazebos with ceiling fans, lights, Bluetooth Sound System with six speakers and electrical outlets. Nice area for the BBQs too. A removable shade sail to cover the remaining patio between the house and gazebos. Gardeners - there is an 8â x 20â greenhouse with auto opening vents, thermostatically controlled extract fan, LED lights, power outlets, potting bench and it is plumbed with irrigation water at a spigot inside the door and sink. The raised bed gardening area has its own irrigation system and there is also another large garden area with its own irrigation area. Underground sprinklers for lawn on separate system. Back yard is fully fenced, with two double gates for drive through on both sides of the home. One side has 30 amp RV Electrical hookup with plenty of room for boat (or other recreational vehicle) parking on either side. Security camera system installed at the front of property and Vivant security system which integrates the thermostat and smoke alarms, with current contract transferrable to new owners. New paint and carpet completed in October 2023 on the second floor which has 4 bedrooms and a large bonus room. The primary bedroom has vaulted ceiling, built in wall safe and two walk in closets. The primary bathroom has a double vanity, jetted tub and full-size storage closet. There is a second full bathroom on this floor with a double vanity. Kitchen has a double oven, microwave replaced in 2022, and a Bosch Crystal Dry dishwasher. The basement has two bedrooms, both with extra-large closets, a workout area with built-in speakers, and a Seahawks Fan Cave wired for surround sound. The basement full bathroom has twin heated towel rails and marine grade Bluetooth sound system with built in speakers. LED lights throughout the home. Three car extended garage with built in workbench and overhead storage racks. Outdoor storage areas include a 12â x 20â stick-built garden shed with double doors and thermostatically controlled extract fan. There are two other smaller storage sheds along with a shed for pool items. Off-street parking for 4 vehicles. This home is vacant and move in ready!
$610,000
6120 Berea Lane Pasco, WA 99301
- Type:
- Single Family
- Sq.Ft.:
- 3,195
- Status:
- Active
- Beds:
- 5
- Lot size:
- 0.25 Acres
- Year built:
- 2022
- Baths:
- 3.00
- MLS#:
- 271918
- Subdivision:
- Pasco West
ADDITIONAL INFORMATION
MLS# 271918 Pristine 2022 built home, ready for new owners! This spacious 2-story is nestled on a quiet street in Madison Park, offering 3195 sq ft of living space, 5 bedrooms and 3 full bathrooms, the perfect design for any growing household. You will enjoy durable laminate flooring that runs throughout all the high traffic areas, raised ceilings, inviting interior with a gorgeous kitchen that boasts custom cabinetry, breakfast bar/island, quartz countertops, full tile backsplash, stainless steel appliances, huge pantry, and large dining area for all your formal and casual dining. Upstairs, you will find a massive primary suite with a soaking tub, separate shower, dual sink vanity, and huge closet. If youâre looking for additional living space, this home includes a loft area that would be perfect for a play room or office space. This home sits on a .25 acre lot with nearby schools, parks, and West Pasco amenities. If you love the idea of new construction, but donât want the wait, this gorgeous almost new home is your ideal option!
$497,900
6105 Woodbine Dr Pasco, WA 99301
- Type:
- Single Family
- Sq.Ft.:
- 1,971
- Status:
- Active
- Beds:
- 4
- Lot size:
- 0.17 Acres
- Year built:
- 2023
- Baths:
- 3.00
- MLS#:
- 271691
ADDITIONAL INFORMATION
MLS# 271691 Seller Financing available at 6% with 20% down. Offering $5000 towards buyers closing costs. This spacious single story West Pasco home was just completed and features four bedrooms, three full bathrooms, a three-car garage and 1,971sf of living space! Head inside to 10-foot ceilings in the entry and 12-foot ceilings in the great room. Right off the entry is the den that could make for the perfect office or even a fourth bedroom. The main living space includes an electric fireplace, recessed lighting, a large quartz counter kitchen island and soft close cabinetry. Tucked away behind the kitchen youâll find the main suite with lots of natural light and a full bathroom with two vanities, a tiled tub, a beautifully tiled walk-in shower and a huge walk-in closet! The other bedrooms are conveniently located on the opposite side of the home, with a secondary suite with its own bathroom. The third bedroom sits at the front of the home with a walk-in closet and shares the hall bathroom with a tiled surround tub/shower. Outside youâll find the private covered back patio with a gas stub for a grill, stucco siding, and full landscaping! Close to Road 68, Chiawana High School and easy access to the freeway. Call for your own private tour today!
$1,150,000
9115 W Maple Drive Pasco, WA 99301
- Type:
- Single Family
- Sq.Ft.:
- 3,162
- Status:
- Active
- Beds:
- 3
- Lot size:
- 1 Acres
- Year built:
- 1986
- Baths:
- 3.00
- MLS#:
- 271073
- Subdivision:
- Pasco West
ADDITIONAL INFORMATION
MLS# 271073 LITERALLY one of a kind! This home was designed/built as the personal home of architect Ken Larson and designer Feral Larson, who were given a grant to make the home very energy efficient. Better than new, you will essentially be getting a multi-million dollar home at a fraction of the cost! EXTERIOR: Block walls, with high-density/foil foam under 1 inch concrete stucco, designer metal and tile accents, 2x6 to 2x8 exterior framing with higher R factor insulation. Roof has trusses/I-Joists, and is life-time snaploc seam copper/silver metal. 4 deck/patio areas, 1 over 900 sf with a hot tub, stainless posts and cable deck rails. Very high efficiency 80 gallon water heater, hybrid 18 Seer Carrier heat pump with communicating variable speed air handler. 1 acre with room for a pool! RV Parking with power, 1,980 sf shop, outside entertainment areas, private lighted driveway. INTERIOR: 42" x 8 ft European stunning entry door! Solid core doors throughout, tile/LVP floors, Pella steel and wood clad windows. Staircases have stainless and glass hand rails. All electrical has been upgraded to today's standard and is 400 amp service. LED lights throughout. Plumbing is updated to today's standards as well. High-end ceiling fans, including the living room with an 8 foot wide fan. Fireplace in family/dining rooms has 8x12 see-through liner with all tile and granite facings. Professional high-end appliances all stay, including the stackable w/d upstairs. Kitchen has Quartz countertops with waterfall, under mount sinks, 48" dual fuel Fulgor Milano range, matching hood and dishwasher, over 48" built-in refrigerator, microwave drawer, island with prep sink, pot filler on stove area, cabinets all have pull-out shelves, 42" upper cabinets, some with glass, two pantry's with pull-outs on each side of fridge. Pull-outs include spice, cookie sheets, and garbage can next to sink. Drawer organizers such as k-cup for coffee, silverware, 3 corner Lazy Susan's. Two laundry rooms, main laundry room is over 100 sf with sink and granite countertops. Master bath has large 6 foot long spa tub with teak wood top, air and regular jets waterfall fill with lights and wand, roll in large shower with rain head/body sprays and wand. The walk in closet has cabinets with quartz counters and cedar shoe rack. PRIOR TO CLOSING: Seller intends to finish exterior west covered area, interior painting, flooring thresholds, finishing sheetrock area in garage, and cleaning up of backyard.

Listing information is provided by the Northwest Multiple Listing Service (NWMLS). Based on information submitted to the MLS GRID as of {{last updated}}. All data is obtained from various sources and may not have been verified by broker or MLS GRID. Supplied Open House Information is subject to change without notice. All information should be independently reviewed and verified for accuracy. Properties may or may not be listed by the office/agent presenting the information.
Pasco Real Estate
The median home value in Pasco, WA is $422,000. This is higher than the county median home value of $239,400. The national median home value is $219,700. The average price of homes sold in Pasco, WA is $422,000. Approximately 67.7% of Pasco homes are owned, compared to 28.75% rented, while 3.55% are vacant. Pasco real estate listings include condos, townhomes, and single family homes for sale. Commercial properties are also available. If you see a property you’re interested in, contact a Pasco real estate agent to arrange a tour today!
Pasco, Washington has a population of 70,607. Pasco is less family-centric than the surrounding county with 41.08% of the households containing married families with children. The county average for households married with children is 41.31%.
The median household income in Pasco, Washington is $59,969. The median household income for the surrounding county is $60,275 compared to the national median of $57,652. The median age of people living in Pasco is 29.3 years.
Pasco Weather
The average high temperature in July is 85.6 degrees, with an average low temperature in January of 26.9 degrees. The average rainfall is approximately 9.7 inches per year, with 3.1 inches of snow per year.
