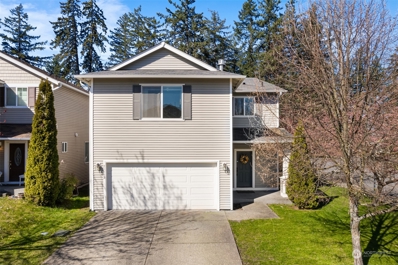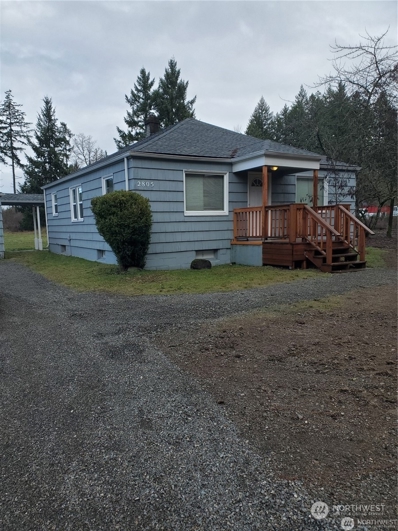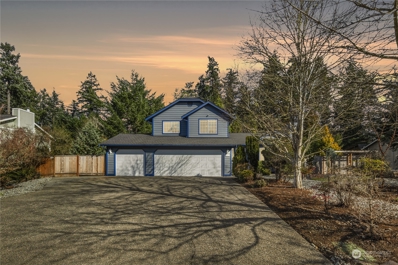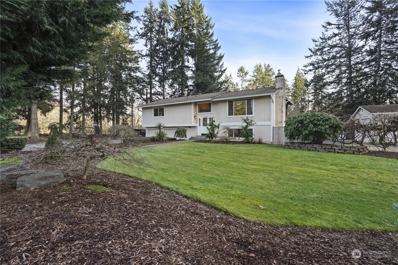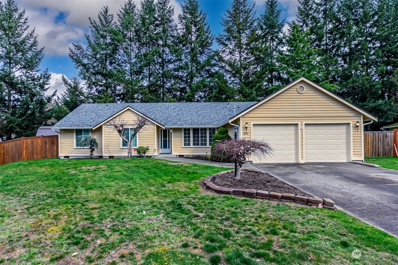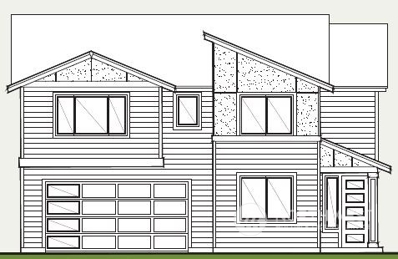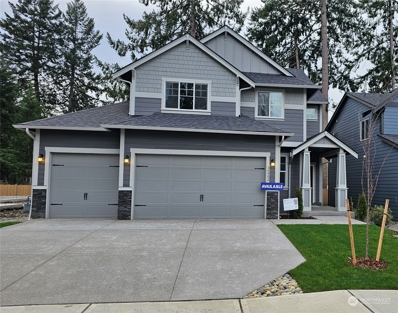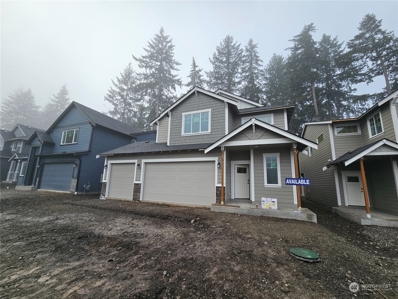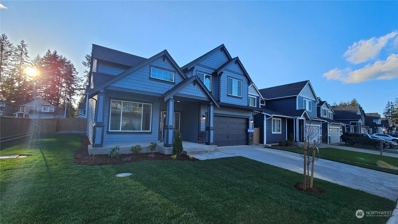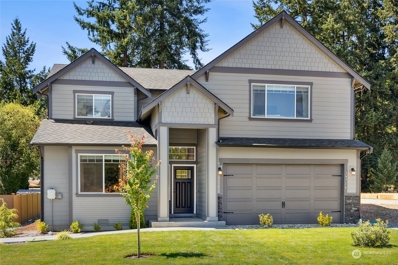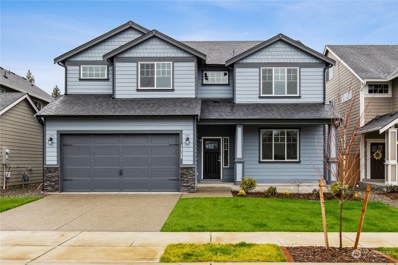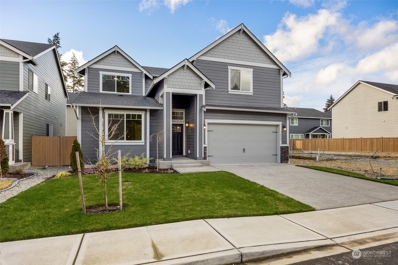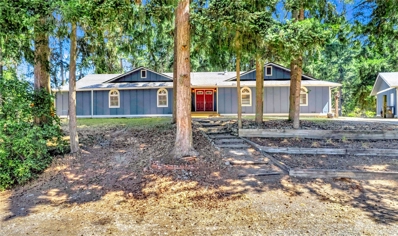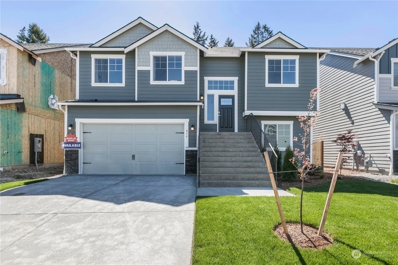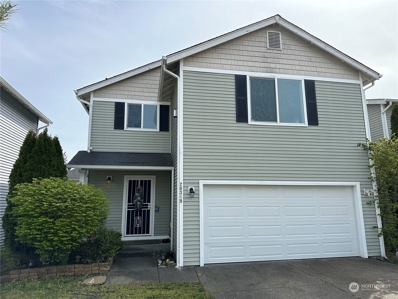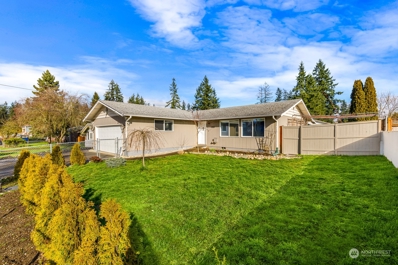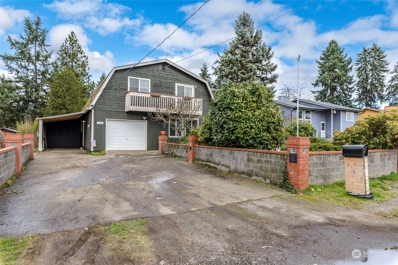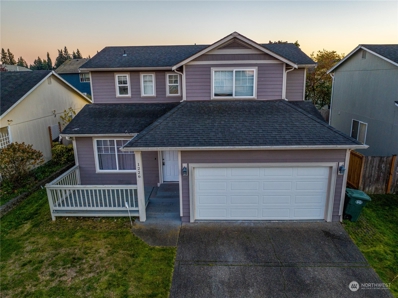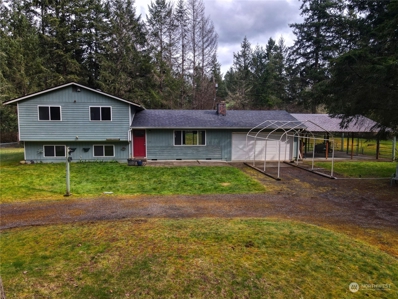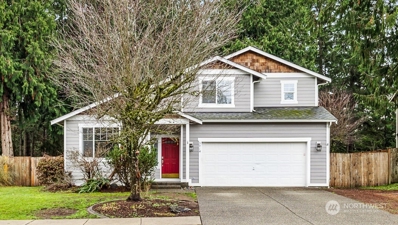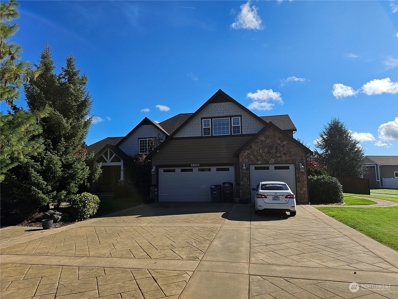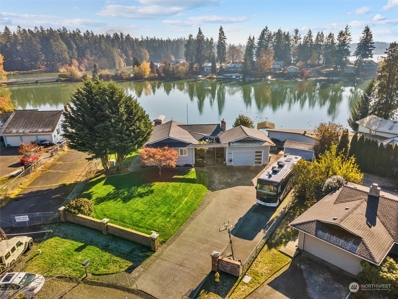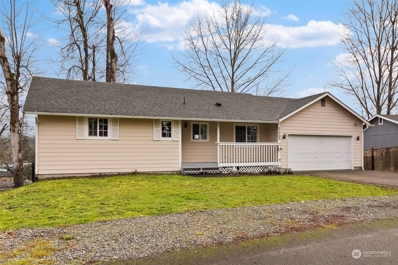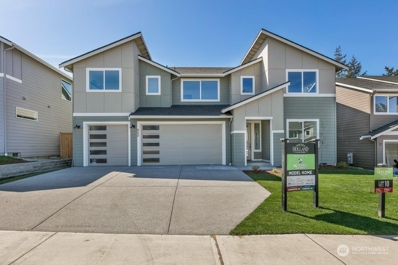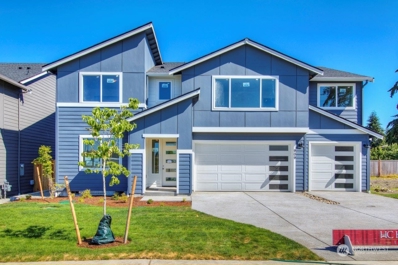Spanaway WA Homes for Sale
- Type:
- Single Family
- Sq.Ft.:
- 2,584
- Status:
- Active
- Beds:
- 4
- Year built:
- 2010
- Baths:
- 3.00
- MLS#:
- 2212835
- Subdivision:
- Frederickson
ADDITIONAL INFORMATION
Welcome Home! Spanning 2,580+ SqFt, This Home Offers Ample Space With 4 Beds, 2.5 Baths, And A Massive Backyard For Entertaining. You'll Be Captivated By The Open Floor Plan, Where A Double Living/Family Room Seamlessly Flows Into The Dining Area & Meticulously Designed Kitchen, Complete With A Sizable Walk-In Pantry. Upstairs Features 4 Bedrooms, An Open Office/Loft Area, Laundry Room, And 2 Full Bathrooms, All Spaciously Arranged For Comfort. Outside, Indulge In The Sprawling, Fully Fenced Backyard, Ideal For Entertaining Guests Or Outdoor Activities In Complete Privacy. Extremely Desirable Area Located Conveniently To JBLM, Local Schools, Shopping Centers, Highways, & Activities. You Don't Want To Miss Out On This Gem!
- Type:
- Single Family
- Sq.Ft.:
- 1,639
- Status:
- Active
- Beds:
- 2
- Year built:
- 1940
- Baths:
- 1.00
- MLS#:
- 2211861
- Subdivision:
- Bethel
ADDITIONAL INFORMATION
Rare find of 5.54 acres close to shopping and schools. This 2bd 1 bath 1639sqft home has new flooring, paint inside and out, appliances and much more. The basement is paritally finished with a potential of a 3rd bedroom and bonus space. Completely level lot to allow you to do whatever you want with the land.
- Type:
- Single Family
- Sq.Ft.:
- 2,175
- Status:
- Active
- Beds:
- 3
- Year built:
- 1989
- Baths:
- 3.00
- MLS#:
- 2207317
- Subdivision:
- Spanaway
ADDITIONAL INFORMATION
Welcome to luxury living at its finest in the gated community of Sprinker Estates! This exquisite property offers a serene retreat with a touch of sophistication. Boasting 3 bedrooms and 2.75 baths & 3 car garage, this home features a meticulously designed interior, including a custom kitchen w/luxury appliances including a 36" chefs gas range, warming drawer, prep sink & hardwood flrs. Formal living room offers a new built-in floating fireplace, perfect for cozy evenings. Bathrooms have all been renovated w/heated floors. Step outside to your very own backyard oasis, where every detail has been thoughtfully crafted to create an inviting space for relaxation and entertaining w/a massive deck to admire the property along w/2 storage sheds.
- Type:
- Single Family
- Sq.Ft.:
- 2,450
- Status:
- Active
- Beds:
- 4
- Year built:
- 1974
- Baths:
- 3.00
- MLS#:
- 2207116
- Subdivision:
- Bethel
ADDITIONAL INFORMATION
BACKUP OFFERS WILL BE VIEWED! This well-maintained, updated 4-bedroom home is a must see. Large, fenced corner lot Great proximity to town. Main level features a eat in kitchen, dining room, spacious living room w/fireplace, 3 bedrooms including the updated primary which features bath ensuite. Covered deck off back of home great for Year-round entertainment. Newly renovated Lower level gives you so many options: great room w/fireplace, bedroom, kitchenette, full bath, Laundry & garage access. This lot includes a 2-car garage PLUS a detached shop. no lack of storage on this beautiful, landscaped lot. Plenty of additional parking inside fenced area and in driveway. Home was recently updated and appraised! Shop photos w/scheduled showing.
- Type:
- Single Family
- Sq.Ft.:
- 1,937
- Status:
- Active
- Beds:
- 3
- Year built:
- 1993
- Baths:
- 3.00
- MLS#:
- 2206733
- Subdivision:
- Elk Plain
ADDITIONAL INFORMATION
Spacious one level is home is nearly 2,000. s.f. and is located in the Tibbitts Landing subdivision just off Mountain Hwy. Three bedrooms, plus a den and 2.5 baths. Primary bedroom has a five-piece bath and walk in closet. Vaulted ceilings in the living room and in the family room. The big kitchen has solid surface counters, an island, sky lights, stainless Steele appliances and plenty of cabinet space in addition to sky lights and an adjacent family room. Heat pump provides warmth through the cold days, and air conditioning on the hot days. Big back yard features a patio area, a deck, and two sheds; one of which is finished and has power. Excellent value for this quality home.
- Type:
- Single Family
- Sq.Ft.:
- 3,126
- Status:
- Active
- Beds:
- 4
- Year built:
- 2024
- Baths:
- 3.00
- MLS#:
- 2206355
- Subdivision:
- Spanaway
ADDITIONAL INFORMATION
Welcome to HC Homes' community of Holland Highlands! A quaint new community in Spanaway. This spacious 3,126 SQ FT home boasts beautiful luxury plank vinyl throughout the entry, kitchen, dining & family room. Gorgeous kitchen w/ custom built cabinets, large island & stainless-steel appliances including a deluxe refrigerator/freezer combo. The den/office & 1/2 bathroom are conveniently located on the main floor. Spacious primary suite w/ walk-in closets & connected spa-like bathroom w/ free standing tub, dual vanities & private water closet. Large bonus room upstairs, perfect for entertaining! Other features include front & backyard landscaping w/ fencing, a heat pump & 3-car tandem garage.
- Type:
- Single Family
- Sq.Ft.:
- 2,853
- Status:
- Active
- Beds:
- 4
- Year built:
- 2024
- Baths:
- 3.00
- MLS#:
- 2205604
- Subdivision:
- Spanaway
ADDITIONAL INFORMATION
6 MOVE IN READY HOMES!!!!The Landing at Spanaway Lake, By Soundbuilt Homes, offering 8 different floor plans, rambler style living to traditional looking 2 story homes with a 3rd floor. 4-5 bedroom plans, 2 with main floor mini suite, main floor primary bdr, dens & bonus rooms, 2-4 car garages, Great standard features include granite or quartz counters, 5 piece primary bathrooms. AC ON ALL HOMES! lot 22 you will find the popular Willow Plan. Great room open to spacious kitchen w/island. The upstairs primary bedroom w/ a 5 pc primary bath is accompanied by 3 more bedrooms, laundry & full bathroom. Large bonus room & full bathroom on the 3rd floor. Builder paid 2/1 buy down or $19,000 builder/lender buyer credit with preferred lender only
- Type:
- Single Family
- Sq.Ft.:
- 2,482
- Status:
- Active
- Beds:
- 4
- Year built:
- 2024
- Baths:
- 3.00
- MLS#:
- 2205552
- Subdivision:
- Spanaway
ADDITIONAL INFORMATION
3 MODELS FOR VIEWING open 7 days a week, The Landing at Spanaway Lake, By Soundbuilt Homes, 8 different floor plans, rambler style living to traditional looking 2 story homes with a 3rd floor. SqFt 2385 to 3421. 4-5 bedroom plans, 2 homes with main floor mini suite, main floor primary bdr, dens & bonus rooms, 2-4 car garages. Great features include granite or quartz counters, stainless steel appliances & 5 piece primary bath. AC ON ALL HOMES! On lot 24 you will find the 3 car garage Blossom Plan. The main floor great room is open to the spacious kitchen w/ eating island & covered rear porch. The upstairs primary bedroom w/ a 5 pc bath is accompanied by 3 more bedrooms, laundry up & full bathroom. $19K BUYER BONUS WITH PREFERRED LENDER!!!
- Type:
- Single Family
- Sq.Ft.:
- 3,079
- Status:
- Active
- Beds:
- 5
- Year built:
- 2024
- Baths:
- 4.00
- MLS#:
- 2205620
- Subdivision:
- Spanaway
ADDITIONAL INFORMATION
ASK ABOUT OUR MOVE IN READY PROMOTION - MOVE IN READY PACKAGE INCLUDES A FENCE, W/D, FRIDGE AND BLINDS. On lot 48 is the new 3079 sq ft DURHAM plan on an excellent corner lot. Great standard features include 3cm slab countertops in the kitchen, soft close doors and drawers throughout, white painted millwork with 5 panel doors. The junior suite on the main floor includes attached 3/4 bathroom and huge walk-in closet. Main floor powder room for guests and a large great rooms is open to the kitchen with ample cabinet storage and walk-in pantry. Dont miss the Primary bedroom with 2 walk in closets, main floor den with closet, & an upper bonus room with closet provide amazing flexibility. $29,000 BUYER BONUS W/PREFERED LENDER
- Type:
- Single Family
- Sq.Ft.:
- 2,603
- Status:
- Active
- Beds:
- 5
- Year built:
- 2024
- Baths:
- 4.00
- MLS#:
- 2205581
- Subdivision:
- Spanaway
ADDITIONAL INFORMATION
2 YES TWO PRIMARY BEDROOMS WITH BATHS...ONE ON MAIN FLOOR!!! 8 varied floorplans. 4-5 bedroom plans, dens & bonus rooms, 2-3 car garages, rambler plans to 3 story homes. Features include granite or quartz counters, stainless steel appliances & 5 piece master bathrooms. AC ON ALL HOMES! On lot 14 you will find the popular Sterling plan. The main floor junior suite is complete w/ attached 3/4 bath & walk in closet. The open kitchen leads into the great room with access to the backyard and covered patio. The huge upstairs primary bedroom w/ a 5 pc master bath is accompanied by 2 more bedrooms, large bonus room & full bathroom complete the upper floor. 19K BUYER BONUS WITH PREFERRED LENDER!!! VIRTUAL TOURS DIFFERENT PLAN SHOWING FINISHES
- Type:
- Single Family
- Sq.Ft.:
- 2,978
- Status:
- Active
- Beds:
- 4
- Year built:
- 2024
- Baths:
- 3.00
- MLS#:
- 2205718
- Subdivision:
- Spanaway
ADDITIONAL INFORMATION
3 MODELS FOR VIEWING open 7 days a week, Stop by The Landing at Spanaway Lake, By Soundbuilt Homes, Currently offering 8 different plans, rambler style living to traditional looking 2 story homes with a 3rd floor. SqFt starting at 2385 to 3421. 4-5 bedroom plans, 2 homes with main floor mini suite, main floor primary bdr, dens & bonus rooms, 2-4 car garages. ON HOMESITE 19 you will find the popular Teton plan. Home features spacious great room, large kitchen with island and Huge PANTRY, PLUS dining room and main floor den. The upstairs primary bedroom w/ 5 pc primary bath is accompanied by 3 more bedrooms, large bonus rm, full bath to complete the upper floor. ASK ABOUT $19,000 buyer bonus with preferred lender!
- Type:
- Single Family
- Sq.Ft.:
- 2,603
- Status:
- Active
- Beds:
- 5
- Year built:
- 2023
- Baths:
- 4.00
- MLS#:
- 2193124
- Subdivision:
- Spanaway
ADDITIONAL INFORMATION
2 YES TWO PRIMARY BEDROOMS WITH BATHS...ONE ON MAIN FLOOR!!! 8 varied floorplans. 4-5 bedroom plans, dens & bonus rooms, 2-3 car garages, rambler plans to 3 story homes. Features include granite or quartz counters, stainless steel appliances & 5 piece master bathrooms. AC ON ALL HOMES! On lot 20 you will find the popular Sterling plan. The main floor junior suite is complete w/ attached 3/4 bath & walk in closet. The open kitchen leads into the great room with access to the backyard and covered patio. The huge upstairs primary bedroom w/ a 5 pc master bath is accompanied by 2 more bedrooms, large bonus room & full bathroom complete the upper floor. 19K BUYER BONUS WITH PREFERRED LENDER!!! VIRTUAL TOURS DIFFERENT PLAN SHOWING FINISHES
- Type:
- Single Family
- Sq.Ft.:
- 2,768
- Status:
- Active
- Beds:
- 3
- Year built:
- 1985
- Baths:
- 3.00
- MLS#:
- 2198189
- Subdivision:
- Spanaway
ADDITIONAL INFORMATION
Nestled on an impressive 2.6-acres across two parcels, this property is a canvas of possibilities. The main 2,768 sf rambler features 3 beds 2.5 baths, spacious living & showcases a charming chef's kitchen w/granite counters, Stainless appliances & elegant brick detail. The primary bedroom boasts a walk-in closet, attached bath & french doors leading to private deck. New carpeting in bedrooms, while the rest of the home flows with laminate hardwoods & ceramic tile. Unlocking versatile uses or rental income, a detached ADU with 2 beds 1 bath & oversized 2-car garage/shop enhances the property's potential. For equestrian enthusiasts, an outdoor arena & 6-stall stable complete the picture. Second parcel has opportunity for additional home.
- Type:
- Single Family
- Sq.Ft.:
- 2,904
- Status:
- Active
- Beds:
- 5
- Year built:
- 2024
- Baths:
- 3.00
- MLS#:
- 2204778
- Subdivision:
- Spanaway
ADDITIONAL INFORMATION
MULTI GEN HOME WITH AMAZING INCENTIVES. A must-see, newly built home in the Soundbuilt community, The Landing at Spanaway Lake. In addition, buyers can receive a $19,000 buyer bonus with the use of preferred lender. Lot 82 features the multi-gen Westmont plan. A 2904 Sq ft 5 bedroom 3 bathroom home with 2 kitchens, 2 laundry areas and 2 great rooms. High end specs included white painted cabinets with soft close doors and drawers, 3cm Quartz kitchen counters, gas fireplace and extensive Mohawk Laminate flooring. A NEMA 14-50 outlet is in the garage for charging electric vehicles. FENCED YARD, This home is MOVE IN READY.
- Type:
- Single Family
- Sq.Ft.:
- 2,584
- Status:
- Active
- Beds:
- 3
- Year built:
- 2007
- Baths:
- 3.00
- MLS#:
- 2202575
- Subdivision:
- Frederickson
ADDITIONAL INFORMATION
This large three-bedroom house boasts a huge primary bedroom with a cozy fireplace perfect for relaxing evenings. Large walk-in closet and primary bath. Upstairs, you will also find a large bonus area great for an office or play area and two additional large bedrooms. The well-equipped kitchen features a walk-in pantry, abundant cabinet space, and granite countertops. The backyard is a gardener's delight, featuring ready-to-plant garden boxes for vegetables or flowers. Located in a well-cared-for community that features several play areas and walking paths, this home offers lots of value and large living spaces. This property is a unique find with limited inventory in this highly desirable area. Schedule your tour today.
- Type:
- Single Family
- Sq.Ft.:
- 1,056
- Status:
- Active
- Beds:
- 3
- Year built:
- 1987
- Baths:
- 2.00
- MLS#:
- 2201502
- Subdivision:
- Spanaway
ADDITIONAL INFORMATION
Come check out this beautiful home that offers 3 bedrooms and 2 full baths. Open floor plan with 2 windows in the living room for extra light. Kitchen with shaker cabinets and quartz counter tops, full height tile backsplash and SS appliances. Nice sized backyard with an enclosed porch to relax. Plenty of space for RV. Close distance to shopping, parks and schools.
- Type:
- Single Family
- Sq.Ft.:
- 2,176
- Status:
- Active
- Beds:
- 3
- Year built:
- 1978
- Baths:
- 2.00
- MLS#:
- 2200443
- Subdivision:
- Spanaway
ADDITIONAL INFORMATION
Beautifully 3 bedroom home with a bonus room offering over 2,100 sf of living space, & 2 full bathrooms on a large .25 acre lot that's fenced and feels like your own private park. Great floorplan with cozy fireplace in the main living area, kitchen complete with stainless appliances, useful center island, built-in floor to ceiling storage, dining space, & access to the large patio. Upstairs feels like it's own living space with oversized bonus room, kitchenette, bedroom and a full bath + office space. Tons of opportunities with this home's layout. Backyard offers great natural privacy, raised garden beds, gazebo, & storage sheds. Attached garage, carport, and room for the RV! NO HOA, Close to schools, shopping, I5, Hwy 16, & JBLM East Gate.
- Type:
- Single Family
- Sq.Ft.:
- 1,778
- Status:
- Active
- Beds:
- 3
- Year built:
- 1999
- Baths:
- 3.00
- MLS#:
- 2183582
- Subdivision:
- Spanaway
ADDITIONAL INFORMATION
FHA or VA Buyers this is your opportunity to purchase the home you want and can afford. Please don't wait you want to see it immediately because it will be sold quickly. Nice fenced backyard with a covered patio, a fireplace in the family room in the master suite, and a heat pump for air conditioning this home has the amenities that you thought were not available, but here they are.
- Type:
- Single Family
- Sq.Ft.:
- 1,728
- Status:
- Active
- Beds:
- 3
- Year built:
- 1979
- Baths:
- 2.00
- MLS#:
- 2199424
- Subdivision:
- Graham
ADDITIONAL INFORMATION
Spanaway 2.52 level ACRES W/newly updated 3bd 2ba home. Acreage is lovely W/distant tall fir trees, garden area, cherry & pear trees. 3/4 AC fenced for animals, property is private. New kitchen, counter tops, lighting, flooring, doors & trim, bathrooms all new. One level living, up a few steps to 3 large bedrooms & 2 new full bathrooms. Downstairs has HUGE bonus/family RM-plumbed for BA Separate laundry rm. 2car garage W/additional storage area attached garage. Circular driveway, really a private paradise. Individual well, RSS complete. NEW ROOF HOUSE/PUMP HOUSE. 240th is dead end. Room for shop ADU buyer check with Pierce county. Two entrances off 240th to property.
- Type:
- Single Family
- Sq.Ft.:
- 1,910
- Status:
- Active
- Beds:
- 3
- Year built:
- 2000
- Baths:
- 3.00
- MLS#:
- 2195019
- Subdivision:
- Frederickson
ADDITIONAL INFORMATION
Quiet & tucked away little neighborhood of Cedar Park– located on over 1/4 acre lot. 3 bedrooms, office area with closet + flex space room. Updated kitchen with butcher block style countertops & subway tile truly make this kitchen sparkle! Upstairs is the primary suite with vaulted ceilings, large walk-in closet & attached bath. Two other bedrooms upstairs share a Jack-n-Jill bathroom. Updates throughout the home– RV parking, soaring ceilings, newer roof, and newer interior/exterior paint, central vacuum, oversized backyard patio, fully fenced backyard & skylights. EZ access to back gate at JBLM or I-5 freeway for commuters.
$1,025,000
26023 13th Avenue E Spanaway, WA 98387
- Type:
- Single Family
- Sq.Ft.:
- 4,921
- Status:
- Active
- Beds:
- 4
- Year built:
- 2003
- Baths:
- 4.00
- MLS#:
- 2195181
- Subdivision:
- Bethel
ADDITIONAL INFORMATION
Welcome to your dream home in Spanaway! This stunning property combines modern elegance with cozy charm. With spacious rooms, a beautifully landscaped backyard, and top-notch amenities, it's the perfect place to create lasting memories. Located in a friendly neighborhood and close to schools, parks, and shopping, this house offers the best of both convenience and comfort. Don't miss out on this incredible opportunity to own a piece of paradise in Spanaway! *PRICE REDUCTION 75K*
$1,150,000
1304 153rd Street S Spanaway, WA 98387
- Type:
- Single Family
- Sq.Ft.:
- 2,820
- Status:
- Active
- Beds:
- 3
- Year built:
- 1975
- Baths:
- 3.00
- MLS#:
- 2193763
- Subdivision:
- Spanaway Lake
ADDITIONAL INFORMATION
Discover paradise in the Spanaway Lake Community w/this stunningly updated 3bed 3bath home. Pride of ownership shines through in meticulous upkeep & thoughtful updates. Revel in lake/mountain views, luxuriate in the main-floor primary suite & indulge in culinary delights in the eat-in kitchen. 2-car garage, recently painted ext, covered wood deck & hot tub offer convenience & relaxation. W/70ft low bank lake frontage, this waterfront haven includes a gas-fire pit for cozy gatherings. Boating is a breeze w/lifts for boat /jet skis, RV parking adds to the convenience. The fully finished basement allows for flexibility use. Craft unforgettable memories in this lakefront oasis a home where everyday feels like a vacation. Ask about buyer bonus!
- Type:
- Single Family
- Sq.Ft.:
- 1,840
- Status:
- Active
- Beds:
- 4
- Year built:
- 1991
- Baths:
- 2.00
- MLS#:
- 2187847
- Subdivision:
- Southwood
ADDITIONAL INFORMATION
Wow! Fantastic opportunity on this daylight basement home. Tastefully remodeled home from top to bottom. Upgraded kitchen and bathrooms. Once inside, you will find over 1800 sq ft of home. Very large primary bedroom on the main level with full bath. This bath is accessed from the hallway as well for use on main floor. Open concept for the kitchen, eating area and living room. French doors open to deck off back of home. Incredible views of Mt Rainier. Downstairs you will find 3 bedrooms and a full bath. The 3rd bedroom has a closet but can be used as a family room instead. Fully fenced back yard. Very quiet and private setting. Minutes to shopping and JBLM.
- Type:
- Single Family
- Sq.Ft.:
- 3,222
- Status:
- Active
- Beds:
- 4
- Year built:
- 2024
- Baths:
- 3.00
- MLS#:
- 2192827
- Subdivision:
- Spanaway
ADDITIONAL INFORMATION
Introducing Holland Highlands by HC Homes! As you walk through this spacious 3,222 SQ FT home you'll be greeted w/ gorgeous luxury plank vinyl throughout entry, kitchen, dining & family rm. Chef-like kitchen w/custom cabinets, large island, SS appliances including deluxe fridge/freezer combo, & walk-in pantry. Family rm features a cozy gas fireplace. The den/office & a 3/4 bathroom are conveniently located on the main floor. Large primary suite w/ 2 walk-in closets & connected spa-like bathroom w/ free standing tub, dual vanities & private water closet. Large bonus room upstairs, perfect for entertaining! Other features include front & backyard landscaping w/ fencing, covered outdoor living area with gas fireplace, heat pump & 3-car garage.
- Type:
- Single Family
- Sq.Ft.:
- 3,044
- Status:
- Active
- Beds:
- 4
- Year built:
- 2024
- Baths:
- 3.00
- MLS#:
- 2192802
- Subdivision:
- Spanaway
ADDITIONAL INFORMATION
Welcome to HC Homes' community of Holland Highlands! A quaint new community in Spanaway. This spacious 3,044 SQ FT home boasts beautiful luxury plank vinyl throughout the entry, kitchen, dining & family room. Gorgeous kitchen w/ custom built cabinets, large island & stainless-steel appliances including a deluxe refrigerator/freezer combo. The den/office & a 1/2 bathroom are conveniently located on the main floor. Spacious primary suite w/ 2 walk-in closets & connected spa-like bathroom w/ free standing tub, dual vanities & private water closet. Large bonus room upstairs, perfect for entertaining! Other features include front & backyard landscaping w/ fencing, a heat pump & 3-car garage.

Listing information is provided by the Northwest Multiple Listing Service (NWMLS). Based on information submitted to the MLS GRID as of {{last updated}}. All data is obtained from various sources and may not have been verified by broker or MLS GRID. Supplied Open House Information is subject to change without notice. All information should be independently reviewed and verified for accuracy. Properties may or may not be listed by the office/agent presenting the information.
Spanaway Real Estate
The median home value in Spanaway, WA is $507,500. This is higher than the county median home value of $341,600. The national median home value is $219,700. The average price of homes sold in Spanaway, WA is $507,500. Approximately 64.41% of Spanaway homes are owned, compared to 28.35% rented, while 7.25% are vacant. Spanaway real estate listings include condos, townhomes, and single family homes for sale. Commercial properties are also available. If you see a property you’re interested in, contact a Spanaway real estate agent to arrange a tour today!
Spanaway, Washington has a population of 30,528. Spanaway is more family-centric than the surrounding county with 35.95% of the households containing married families with children. The county average for households married with children is 33.08%.
The median household income in Spanaway, Washington is $61,614. The median household income for the surrounding county is $63,881 compared to the national median of $57,652. The median age of people living in Spanaway is 34.1 years.
Spanaway Weather
The average high temperature in July is 75.1 degrees, with an average low temperature in January of 33.9 degrees. The average rainfall is approximately 47.1 inches per year, with 4.8 inches of snow per year.
