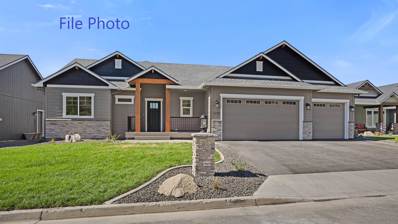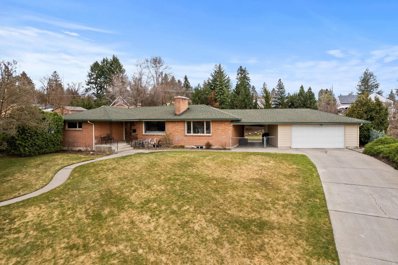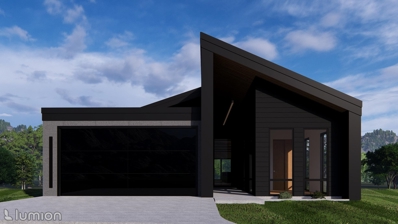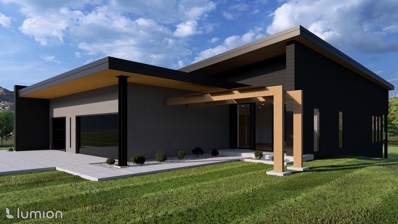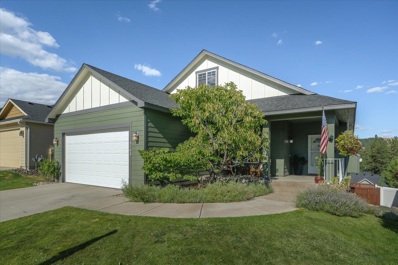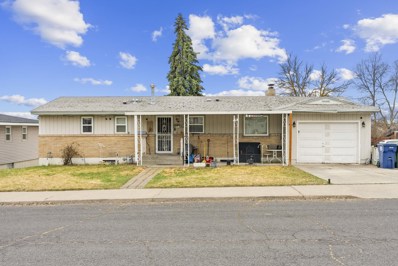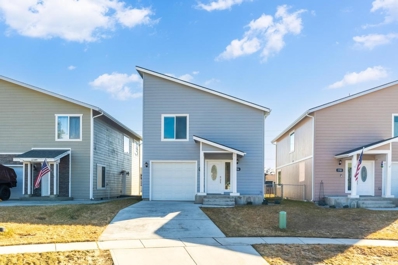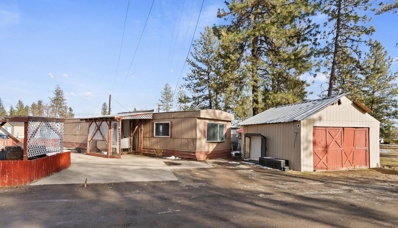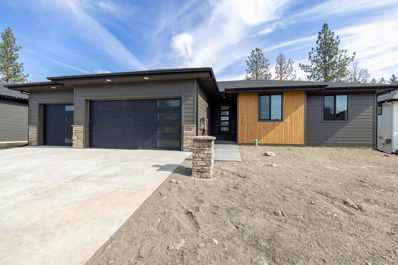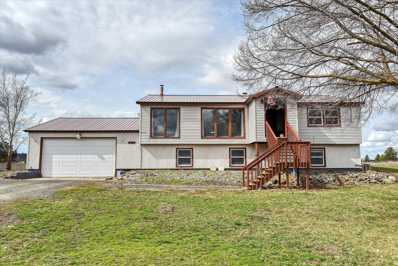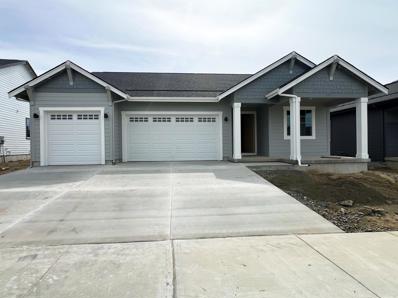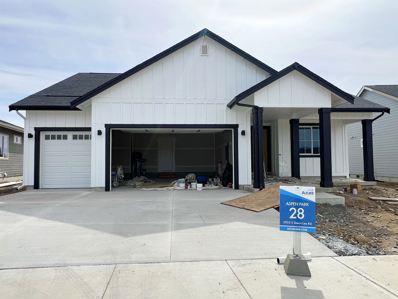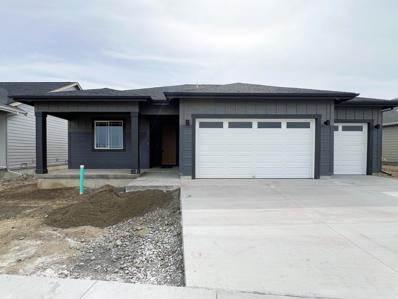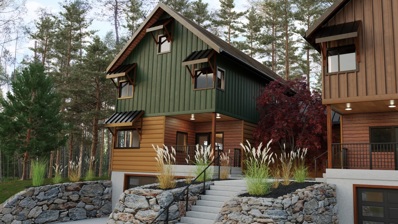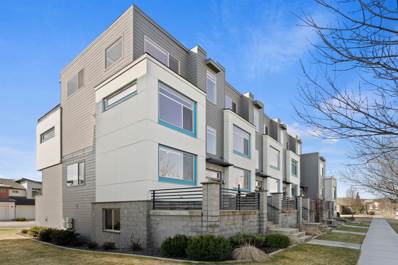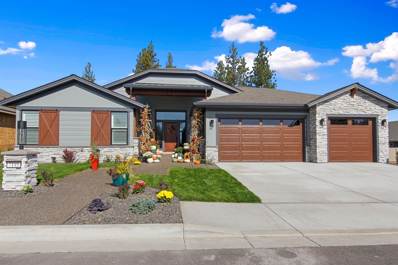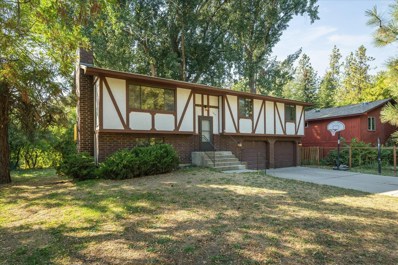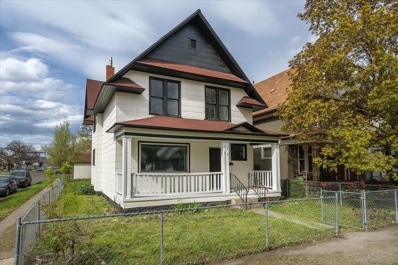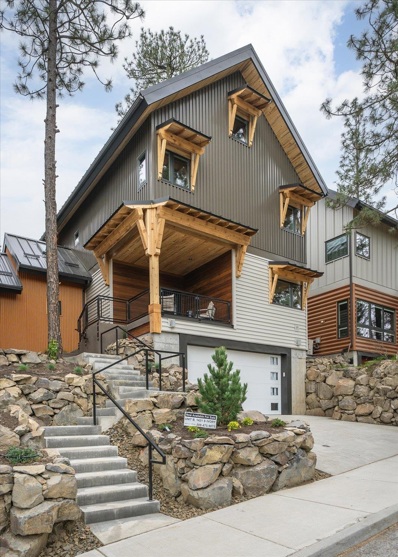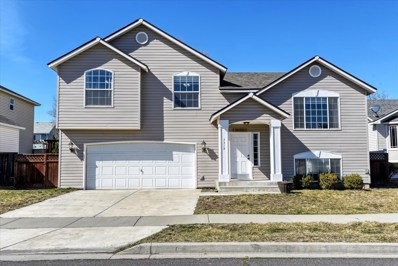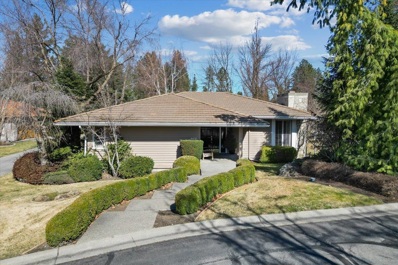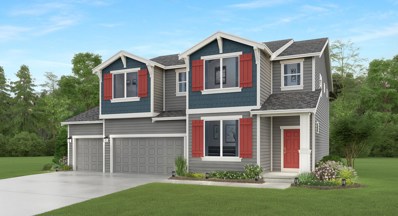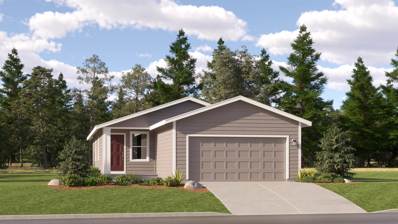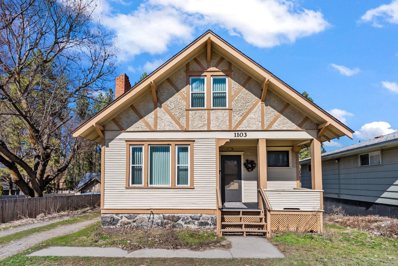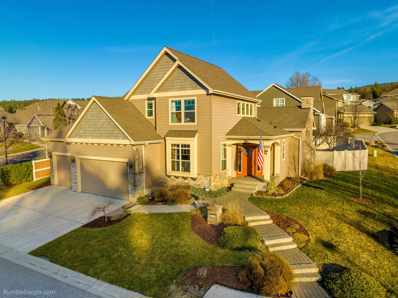Spokane WA Homes for Sale
$807,950
130 E Center Ln Spokane, WA 99208
- Type:
- Single Family
- Sq.Ft.:
- 2,662
- Status:
- Active
- Beds:
- 4
- Lot size:
- 0.24 Acres
- Baths:
- 3.00
- MLS#:
- 202413339
- Subdivision:
- Wandermere Heights
ADDITIONAL INFORMATION
Condron Homes "to-be-built" home in Wandermere Heights! This craftsman rancher floor plan features a fully finished daylight, walkout basement. The great room has vaulted ceilings, a gas fireplace with custom built in cabinets and shelving and luxury vinyl plank flooring. This kitchen showcases a large quartz island, pantry and beautiful Huntwood cabinetry. The primary bedroom is conveniently located on the main floor and has a walk in closet and en suite bathroom with tub and shower. Covered deck to enjoy year round! The basement will be finished with 2 bedrooms, a bathroom and spacious family room. Front yard landscaping is included. Located in a gated community in the Wandermere area of North Spokane. Located just a few minutes away from 2 golf courses, Saint George's School, Whitworth University, shopping, restaurants & movie theater. There are more lots available and other plans to choose from to build your dream home. Photos are from a previously built home.
$625,000
3620 E 18th Ave Spokane, WA 99223
- Type:
- Single Family
- Sq.Ft.:
- 3,580
- Status:
- Active
- Beds:
- 5
- Lot size:
- 0.3 Acres
- Year built:
- 1955
- Baths:
- 3.00
- MLS#:
- 202413280
ADDITIONAL INFORMATION
Don't miss this fantastic mid-century rancher with lots to offer. Located on an oversized lot, this welcoming home boasts plenty of space and incredible scenic views. The convenient floor plan counts a primary en suite among its five spacious bedrooms and offers multiple living areas, a large basement rec room, two fireplaces, private office space, and substantial storage. Each of the three bathrooms has undergone a gorgeous, high-quality renovation, while the functional kitchen features stainless steel appliances and new windows. A 200-amp electrical panel with whole-house surge protection and 3-ton A/C unit were also recently installed. Outside, you’ll find a tranquil backyard, paver patio, mature landscaping and recent irrigation system. With fresh paint inside and out, new aluminum soffit/fascia, and all hardwood/luxury vinyl flooring, this property is low-maintenance and move-in ready. Schedule a showing of your forever home today.
$899,900
8505 N Tessa St Spokane, WA 99208
- Type:
- Single Family
- Sq.Ft.:
- 5,118
- Status:
- Active
- Beds:
- 3
- Lot size:
- 0.16 Acres
- Year built:
- 2024
- Baths:
- 3.00
- MLS#:
- 202413265
- Subdivision:
- Mccarroll East Add
ADDITIONAL INFORMATION
Experience the epitome of contemporary living in this sleek, over 5,000sqft residence. Revel in upgraded amenities and chic metal accents. The kitchen boasts Dekton counters with a hidden inversion cooktop and double ovens. Enjoy custom walk-in closets and 8' tall solid wood doors throughout. Daylight walkout unfinished basement, roughed in for two additional bedrooms and bathroom. Great mountain views overlooking Indian Trail. Crafted with precision by Superior Homes, this property comes with a 2-10 Warranty. Your dream home awaits – seize the opportunity today!
$949,900
8501 N Tessa St Spokane, WA 99208
- Type:
- Single Family
- Sq.Ft.:
- 5,730
- Status:
- Active
- Beds:
- 4
- Lot size:
- 0.29 Acres
- Year built:
- 2024
- Baths:
- 3.00
- MLS#:
- 202413264
- Subdivision:
- Mccarroll East Add
ADDITIONAL INFORMATION
Discover the epitome of modern living in this inviting abode boasting 4 bedrooms and 3 full baths. Lavished with upgrades with contemporary metal accents. The kitchen boasts Dekton countertops with a concealed inversion cooktop and double ovens. Enjoy spacious walk-in closets with custom built-ins and 36" wide, 8' tall solid core wood doors throughout. Daylight walkout unfinished basement, roughed in additional bedrooms and bathroom. Great mountain views overlooking Indian Trail. Crafted with precision by Superior Homes, this dwelling promises unparalleled quality and attention to detail. Don't miss the chance to call this dream home your own. Builder offers 2-10 Warranty.
$595,000
3103 S Lloyd Ln Spokane, WA 99223
- Type:
- Single Family
- Sq.Ft.:
- 3,328
- Status:
- Active
- Beds:
- 6
- Lot size:
- 0.15 Acres
- Year built:
- 2010
- Baths:
- 4.00
- MLS#:
- 202413335
- Subdivision:
- Southridge
ADDITIONAL INFORMATION
Introducing this stunning Daylight Walkout 1.5 Story, boasting an array of premium features. Ascend to the upstairs bonus area, where a game room, bedroom, and half bath await, complete with RI plumbing for a potential wet bar. The basement, completed in 2023, is a marvel with 9.5 ft ceilings, daylight walkout access, and a sprawling family room complemented by a wet bar. Two charming bedrooms, a full bathroom, and ample storage space complete this lower level. High-end Shaw LVP flooring graces both the main floor and basement, ensuring effortless maintenance for the fortunate homeowner. Unwind in the main floor primary bedroom with its own full bath, then step into the kitchen, dining area, and living room, where a delightful deck offers captivating views of the Eastern hills and sunrise. Don't overlook the inviting covered front porch, perfect for relaxation. Outside, discover a bounty of fruit trees including cherry, peach, and apple, while the fenced backyard provides privacy and security.
$325,000
2225 W Houston Ave Spokane, WA 99208
- Type:
- Single Family
- Sq.Ft.:
- n/a
- Status:
- Active
- Beds:
- 4
- Lot size:
- 0.2 Acres
- Year built:
- 1957
- Baths:
- 2.00
- MLS#:
- 202413326
ADDITIONAL INFORMATION
Don't miss out on this fantastic opportunity to own a 4-bedroom, 2-bathroom home with an in-ground pool! With over 2000sqf of living space, this property has great potential for sweat equity. Imagine the possibilities to make this house your own and enjoy outdoor living with a beautiful pool area! With spacious bedrooms and bathrooms, this home is perfect for a growing family or anyone looking for extra space. Don't wait, schedule a showing today and make this your dream home!
$409,900
2704 N Miami Ct Spokane, WA 99217
- Type:
- Single Family
- Sq.Ft.:
- 1,728
- Status:
- Active
- Beds:
- 3
- Lot size:
- 0.08 Acres
- Year built:
- 2021
- Baths:
- 2.00
- MLS#:
- 202413321
ADDITIONAL INFORMATION
Situated on a quiet cut-de-sac conveniently located near Boulder Beach on the Spokane River and just minutes to Spokane Community College or Downtown. This home is perfect for a first time homebuyer or investor! The layout offers 3 bedrooms, 2 bathrooms, a bright open main floor living, dining & kitchen, with an additional bonus room/loft upstairs. Upgrades include granite counters, soft close cabinets, reverse osmosis system for great drinking water, blackout blinds, air conditioning and fenced backyard. You can’t be a the location and that this home is only 3 years old!
$110,000
4315 S Cheatham Rd Spokane, WA 99224
- Type:
- Manufactured Home
- Sq.Ft.:
- 924
- Status:
- Active
- Beds:
- 3
- Year built:
- 1978
- Baths:
- 1.00
- MLS#:
- 202413320
- Subdivision:
- Hideaway Community
ADDITIONAL INFORMATION
Welcome to this inviting 3-bedroom, 1-bathroom single-wide situated on leased land. Nestled on a spacious corner lot, this home offers a cozy atmosphere and practical living. The fenced backyard provides privacy and a secure area for outdoor activities. With its quaint layout, this property invites you to embrace simple living and cozy comforts. Don't miss the chance to make this delightful home yours!
$749,900
6104 N Windsor St Spokane, WA 99208
- Type:
- Single Family
- Sq.Ft.:
- 3,174
- Status:
- Active
- Beds:
- 5
- Lot size:
- 0.2 Acres
- Year built:
- 2024
- Baths:
- 3.00
- MLS#:
- 202413311
- Subdivision:
- Park Place
ADDITIONAL INFORMATION
SPRING into this superb home by Danny Sullivan Construction! Located in the established Park Place development which boarders Riverside State Park, and tucked away from the hustle and bustle of busy Spokane, this home is sure to impress. Inviting great room rancher with 5 beds, 3 baths, masonry gas frplc, superb kitchen w/innovative tile bksplsh, stnlss stl appl, pantry, Quartz tops, LVP flooring throughout mn flr, owner's suite w/dbl vanity bath, tile floors, mud-set tile shower, & walk-in closet. Full finished bsmt w/2 guest beds & bath, lots of storage, cent A/C, large patio, and a 3-car garage with modern doors giving this home a contemporary meets craftsman look. Build by a true "hands-on" and in high demand builder. Close proximity to shopping & services, & nice family friendly restaurants such as the Pint House, Downriver Grill, Tecate, Little Garden Cafe & The Flying Goat. Just one neighborhood block from a park entrance to Riverside State Park with river views & acres upon acres of hiking trails.
$530,000
13204 W White Rd Spokane, WA 99224
- Type:
- Single Family
- Sq.Ft.:
- 2,832
- Status:
- Active
- Beds:
- 5
- Lot size:
- 5 Acres
- Year built:
- 1985
- Baths:
- 2.00
- MLS#:
- 202413302
ADDITIONAL INFORMATION
Come check out this beautiful 5 bedroom 2 bathroom home on 5 acres in Medical lake. On a Private Setting and only 10 minutes to down town. You will feel right at home in this spacious living room with big windows, bringing in tons of natural light. The kitchen has a double panty and plenty of room to entertain. Main floor laundry with an extra W/D hook up in the newly remodeled kitchenette making it possible for a fabulous full in law set up. Come and see this one as you as you possibly can, a beautiful home on your own private acreage with an easy commute to town is hard to come by.
- Type:
- Single Family
- Sq.Ft.:
- 1,475
- Status:
- Active
- Beds:
- 3
- Lot size:
- 0.17 Acres
- Year built:
- 2024
- Baths:
- 2.00
- MLS#:
- 202413285
ADDITIONAL INFORMATION
*MOVE IN READY!* Immerse yourself in contemporary design and practical living embodied by the Morrison built by Azure Northwest Homes. This 3-bedroom, 2-bathroom residence boasts a covered back patio, perfect for enjoying your morning coffee. The great room's lofty ceilings create an expansive ambiance, illuminated by abundant natural light streaming through ample windows and a sizeable double slider. The kitchen is a focal point, featuring exquisite countertops, an island, shaker door cabinets, stainless steel appliances, and a pantry. A dedicated dining nook makes entertaining seamless. Step outside to discover a professionally landscaped front yard accentuating the home's distinctive exterior. With a 3-car garage, the Morrison offers ample storage space, completing the perfect blend of style and functionality.
- Type:
- Single Family
- Sq.Ft.:
- 1,700
- Status:
- Active
- Beds:
- 3
- Lot size:
- 0.21 Acres
- Year built:
- 2024
- Baths:
- 2.00
- MLS#:
- 202413284
- Subdivision:
- Aspen Park
ADDITIONAL INFORMATION
*MOVE IN READY!* Find straightforward contemporary living in the Calvary built by Azure Northwest Homes. This 3-bedroom, 2-bathroom haven features a covered back patio, perfect for unwinding after a long day. Inside, the soaring vaulted ceilings in the great room create an airy atmosphere, flooded with natural light pouring through expansive windows and a sizable double slider. Effortlessly transition between the great room, dining area, and kitchen—a layout tailored for seamless entertaining. The kitchen is a showcase of sophistication, boasting stunning countertops, an island, shaker door cabinets, stainless steel appliances, and a spacious pantry. Step outside to a professionally landscaped front yard that enhances the home’s unique charm. With a 3-car garage, the Calvary ensures ample storage space, completing its distinctive blend of elegance and functionality.
- Type:
- Single Family
- Sq.Ft.:
- 1,310
- Status:
- Active
- Beds:
- 3
- Lot size:
- 0.19 Acres
- Year built:
- 2024
- Baths:
- 2.00
- MLS#:
- 202413276
- Subdivision:
- Aspen Park
ADDITIONAL INFORMATION
*MOVE IN READY!* Experience modern and functional living in the Stockton by Azure Northwest Homes. This 3-bedroom, 2-bathroom, exudes contemporary elegance and comfort throughout. Enter the luminous open-plan living area and gaze out your double slider to see the covered back patio, which is ideal for hosting guests and unwinding in solitude. Inside, tall, vaulted ceilings in the great room create an expansive atmosphere, flooded with natural light from oversized windows. The kitchen features beautiful countertops, shaker door cabinets, stainless steel appliances, and a functional pantry. Step outside to a professionally landscaped front yard, enhancing the home’s unique exterior. The Stockton’s three-car garage provides plenty of parking and ample storage. Elevate your lifestyle with a blend of sophistication and practicality.
$1,325,000
1417 S Ivory St Spokane, WA 99203
- Type:
- Single Family
- Sq.Ft.:
- 2,754
- Status:
- Active
- Beds:
- 4
- Lot size:
- 0.07 Acres
- Year built:
- 2023
- Baths:
- 3.00
- MLS#:
- 202413258
ADDITIONAL INFORMATION
Experience low-maintenance luxury in this spacious PNW-style new construction townhome. Thoughtful, site-inspired architecture framed by trees, ensuring natural light & privacy in each room. Designed with health, privacy, comfort, & energy efficiency in mind. Featuring 4 bedrooms, 2.5 bathrooms, a bonus loft space with pine-studded views, a generous 3-car garage and an expansive workshop & storage area. The primary suite offers relaxation with a separate soaking tub, walk-in shower, heated floors & two walk-in closets. The main level features an open floorplan with heated floors & a gas fireplace. Age in place with a pre-framed elevator shaft, ready to install now or later. Enjoy a maintenance-free yard & a private garden-patio that connects with a common grass area featuring a water feature, firepit & pergola. Situated in the charming Perry District, close to parks & eateries, this boutique development offers a special lifestyle.
$975,000
2007 W Summit Pkwy Spokane, WA 99201
- Type:
- Single Family
- Sq.Ft.:
- 2,591
- Status:
- Active
- Beds:
- 3
- Lot size:
- 0.06 Acres
- Year built:
- 2014
- Baths:
- 5.00
- MLS#:
- 202413204
- Subdivision:
- Kendall Yards
ADDITIONAL INFORMATION
Looking for a spacious home in a thriving urban area? This is your rare opportunity to own one of the largest townhomes in Kendall Yards! This home features modern and open gathering spaces, stainless appliances and quartz countertops in the kitchen, huge windows throughout for natural light, and a gas fireplace for ambience. This home has three bedrooms all with ensuite bathrooms, and a wide open area plus full bathroom on the top floor- a perfect space to customize to your needs for an office, additional bedroom, second living room, etc. Three patios provide beautiful outdoor space, with the large top patio perfect for entertaining and providing incredible views of downtown and the surrounding areas. There is ample storage in the two car garage. Step out of your home to walk on the Centennial Trail, grab coffee, or gather at one of many incredible restaurants or wineries. Be sure to ask your agent about the special tax status for this home through 2026! Visit https://www.kendallyards.com for more area info!
$870,000
5217 S Scout St Spokane, WA 99223
- Type:
- Single Family
- Sq.Ft.:
- 2,183
- Status:
- Active
- Beds:
- 3
- Lot size:
- 0.41 Acres
- Year built:
- 2024
- Baths:
- 3.00
- MLS#:
- 202413217
- Subdivision:
- Glennaire
ADDITIONAL INFORMATION
Welcome to your dream home built by Paras Homes. This beautiful main floor living home features engineered hardwood floors, cathedral ceilings throughout the foyer and great room, impressive stone fireplace, bright open kitchen design with a pantry, stainless steel appliances, quartz counter tops, large center island, eating bar and a dining room with a slider to the cover patio.. This exceptional home also offers 3 bedrooms, 2 bathrooms, laundry off the en-suite, 4 car garage, high efficiency heat pump, central air conditioning and front yard landscaping. With a main floor office and a wet bar in the great room this home is perfect for entertaining and working from home. * Photos in listing are file photos.*
$520,000
1602 S Sherman St Spokane, WA 99203
- Type:
- Single Family
- Sq.Ft.:
- 2,028
- Status:
- Active
- Beds:
- 3
- Lot size:
- 0.17 Acres
- Year built:
- 1980
- Baths:
- 2.00
- MLS#:
- 202413176
ADDITIONAL INFORMATION
Location! Location! One of Spokane’s most unique home sites. Quiet, secluded home surrounded by million dollar homes between Manito Park and Rockwood Blvd and around the corner to Rockwood Bakery. Welcome home to this clean, move-in ready home while you relish the gorgeous scenery around the entire property. This 3 bedroom, 2 bathroom home includes two living spaces with a roughed-in 3rd bathroom and the space to add a 4th bedroom in the lower level. Well built with solid mahogany woodwork throughout and 2x6 exterior wall construction. Enjoy the convenience of a walk-out basement and an attached, finished and oversized 2-car garage with a 6”x10” steel I-beam support. A brand new deck to relax on in the summer & a wood burning stove to keep cozy in the winter. Plus a brand new roof, new A/C heat pump, new stove and hood. Watch wildlife walk by in your front yard and enjoy the privacy being nestled in the trees.
$375,000
1830 W Boone Ave Spokane, WA 99201
- Type:
- Single Family
- Sq.Ft.:
- 1,901
- Status:
- Active
- Beds:
- 5
- Lot size:
- 0.1 Acres
- Year built:
- 1905
- Baths:
- 2.00
- MLS#:
- 202413175
ADDITIONAL INFORMATION
Charming 5-bed, 2-bath craftsman in Spokane's West Central, blending classic design and modern convenience. Features 1901 sq ft of space with new flooring, fresh paint, remodeled kitchen and bathrooms, including a new appliance package. Enjoy a fenced backyard and 1-car garage on a corner lot. Close to all the great breweries, eateries and shops in Kendall Yards. Great for enjoying the outdoors with the Centennial Trail and Spokane River a few short blocks away. The perfect home to get into the Spokane market and the ideal set up for a rental property or those looking to househack.
$1,295,000
1421 S Ivory St Spokane, WA 99203
- Type:
- Single Family
- Sq.Ft.:
- 2,800
- Status:
- Active
- Beds:
- 4
- Lot size:
- 0.07 Acres
- Year built:
- 2023
- Baths:
- 2.00
- MLS#:
- 202413182
ADDITIONAL INFORMATION
Experience low-maintenance luxury in this spacious PNW-style new construction townhome. Thoughtful, site-inspired architecture framed by trees, ensuring natural light & privacy in each room. Designed with health, privacy, comfort, & energy efficiency in mind. Featuring 4 bedrooms, 2.5 bathrooms, a bonus loft space with pine-studded views, a generous 3-car garage and an expansive workshop & storage area. The primary suite offers relaxation with a separate soaking tub, walk-in shower, heated floors & two walk-in closets. The main level features an open floorplan with heated floors & a gas fireplace. Age in place with a pre-framed elevator shaft, ready to install now or later. Enjoy a maintenance-free yard & a private garden-patio that connects with a common grass area featuring a water feature, firepit & pergola. Situated in the charming Perry District, close to parks & eateries, this boutique development offers a special lifestyle.
$449,900
7319 N Magnolia St Spokane, WA 99217
- Type:
- Single Family
- Sq.Ft.:
- 1,871
- Status:
- Active
- Beds:
- 4
- Lot size:
- 0.17 Acres
- Year built:
- 1999
- Baths:
- 3.00
- MLS#:
- 202413178
- Subdivision:
- Bluegrass
ADDITIONAL INFORMATION
Move in ready Bluegrass contemporary! Featuring beautiful luxury vinyl plank flooring throughout. Cathedral ceilings in living room area. Light and bright kitchen with full stainless steel appliance package including gas range, pantry, and eating bar. Upstairs features Primary bedroom with double closets and private bath, and 2 additional bedrooms and bathroom. Downstairs features large family room, with additional 4th bedroom that can also be used as an office, and nice size laundry area with additional bathroom. Newer roof, brand new gas forced air furnace, and brand new central air conditioning unit. Low maintenance vinyl siding, and energy efficient vinyl windows. Oversized 24x28 garage. Fully fenced big back yard with patio and deck to relax on, as well as a play structure for the kids.Full sprinkler system. Close to shopping, restaurants, and amenities. No HOA!
$1,075,000
4402 S St. Andrews Ln Spokane, WA 99223
- Type:
- Single Family
- Sq.Ft.:
- 3,968
- Status:
- Active
- Beds:
- 3
- Lot size:
- 0.19 Acres
- Year built:
- 1991
- Baths:
- 4.00
- MLS#:
- 202413143
- Subdivision:
- Manito Place
ADDITIONAL INFORMATION
Custom 1991 Manito Place rancher! Three bedrooms, three and a half baths, living dining combo with floor to ceiling stone gas fireplace and dry bar with granite counter. Kitchen with tons of storage, pantry, granite counters, eating bar, dining nook, family room with hardwood flooring, and access to back entrance and garage. Large primary suite and bath with tub and separate shower, double sinks, double walk-in closets and door to laundry room. New 50 year warranted roof installed in 2000, kitchen updated in 2005, DW new 2017. Two new hot water tanks in 2015, quality plantation shutters though out the home. The lower level has two bedrooms, each with full baths, a charming family room, wall of built-ins, and a large unfinished area. The oversized 2 car garage has space for a golf cart, and extra storage.
- Type:
- Single Family
- Sq.Ft.:
- 2,705
- Status:
- Active
- Beds:
- 4
- Lot size:
- 0.22 Acres
- Year built:
- 2024
- Baths:
- 4.00
- MLS#:
- 202413150
- Subdivision:
- Woodridge
ADDITIONAL INFORMATION
Welcome to Lennar at Woodridge! VIEWS, VIEWS, VIEWS!! This Stevenson floor plan features a spacious two-story home designed for modern living, with a convenient first floor-den and open layout among the well-equipped kitchen, Great Room and dining area. Upstairs is a bonus room surrounded by all four bedrooms, including the owner’s suite with spa-like bathroom and expansive walk-in closet. A three-car garage provides lots of storage space. All photos are for representational purposes only. Colors/selections may vary.
- Type:
- Single Family
- Sq.Ft.:
- 1,266
- Status:
- Active
- Beds:
- 3
- Lot size:
- 0.11 Acres
- Year built:
- 2024
- Baths:
- 2.00
- MLS#:
- 202413149
- Subdivision:
- Woodridge
ADDITIONAL INFORMATION
Introducing the Livingston floorplan by Lennar at Woodridge’s Inspiration Collection! This single story home showcases a spacious single story open floor plan, with three bedrooms and two bathrooms. The spacious kitchen is open to the dining room and family room. The kitchen features white cabinets and a white marble countertop! The primary bedroom is located at the back of the home, comprised of a restful bedroom, en-suite bathroom and walk in closet. The secondary bedrooms are found near the entry, great for overnight guests. Home is currently under construction and will be completed in May 2024! All photos are for illustration purposes only. Colors and selections may vary. If you are working with a licensed broker they must register and attend first visit with you.
$395,000
1103 E 29th Ave Spokane, WA 99203
- Type:
- Single Family
- Sq.Ft.:
- 2,704
- Status:
- Active
- Beds:
- 4
- Lot size:
- 0.16 Acres
- Year built:
- 1910
- Baths:
- 2.00
- MLS#:
- 202413154
ADDITIONAL INFORMATION
This is a Big House with Big Potential! Step back in time to this great 1910 home that is as solid as they come. Access the property off of 29th AND S. Ivory St for EASY ingress/egress. Main floor living includes a large living room, primary bedroom with walk in closet, 3/4 bath, large country kitchen, and main floor laundry. All new flooring and paint throughout makes this a move in ready home. You'll love the large deck off the backyard that will beckon you for BBQing and relaxing. Upstairs are 3 bedrooms and a full bathroom. Full unfinished basement has room for storage or finish for additional living space. Gas forced air heat and central AC. Spectacular location just a few blocks from shopping, restaurants, gastropub, library, and schools. Large lot with room to add shop, garage, ADU, & park your cars, RV, boat - use your imagination! Looking for a large house with character to make your own and add equity in desired Hutton/District 81 schools? This is your house!
$815,000
5221 E Butler Ln Spokane, WA 99223
- Type:
- Single Family
- Sq.Ft.:
- 3,544
- Status:
- Active
- Beds:
- 5
- Lot size:
- 0.24 Acres
- Year built:
- 2007
- Baths:
- 4.00
- MLS#:
- 202413139
- Subdivision:
- Trickle Creek
ADDITIONAL INFORMATION
This exquisite Craftsman home by Paras Construction in Trickle Creek offers luxury on a quarter-acre corner lot with views of Browne Mountain. Adjacent to a park and near multiple natural area walking trails, including Glenrose Trailhead, for easy outdoor access. Featuring high-end finishes like hardwoods, custom cabinets, and vaulted ceilings, the open-concept main floor is flooded with natural light and offers a formal dining room. The chef's kitchen boasts stainless appliances and granite counter tops. Upstairs, find three bedrooms including a master en suite. The full basement includes an egress bedroom and bath. With a private office/extra room and oversized 3-car garage, this home is a must-see. Plus, enjoy the backyard oasis that includes a four-person barrel sauna and apple, cherry, and plum trees. Schedule a showing today to experience this exceptional home firsthand.
Spokane Real Estate
The median home value in Spokane, WA is $542,500. This is higher than the county median home value of $237,700. The national median home value is $219,700. The average price of homes sold in Spokane, WA is $542,500. Approximately 64.9% of Spokane homes are owned, compared to 27.38% rented, while 7.72% are vacant. Spokane real estate listings include condos, townhomes, and single family homes for sale. Commercial properties are also available. If you see a property you’re interested in, contact a Spokane real estate agent to arrange a tour today!
Spokane, Washington has a population of 212,982. Spokane is less family-centric than the surrounding county with 28.62% of the households containing married families with children. The county average for households married with children is 30.46%.
The median household income in Spokane, Washington is $44,768. The median household income for the surrounding county is $52,159 compared to the national median of $57,652. The median age of people living in Spokane is 35.8 years.
Spokane Weather
The average high temperature in July is 84.3 degrees, with an average low temperature in January of 25.1 degrees. The average rainfall is approximately 19 inches per year, with 46.6 inches of snow per year.
