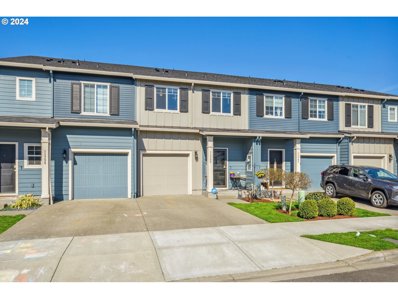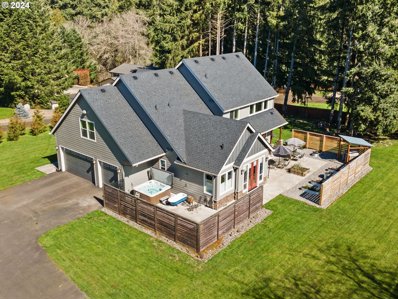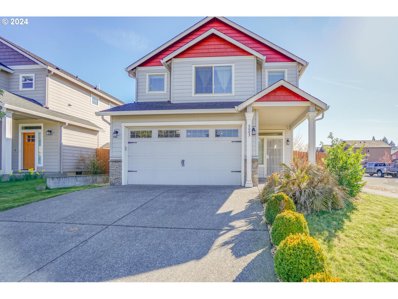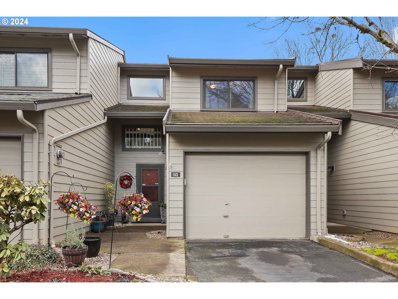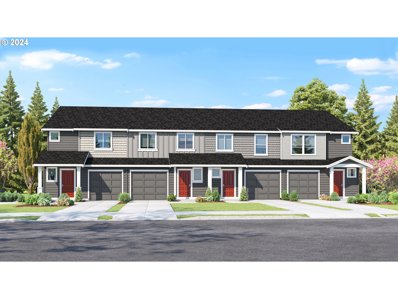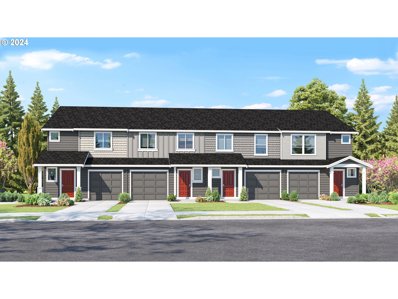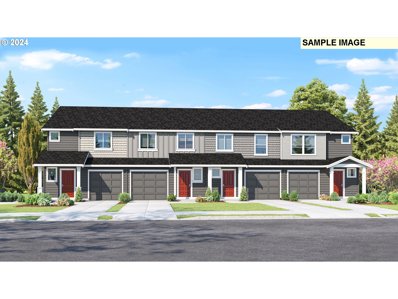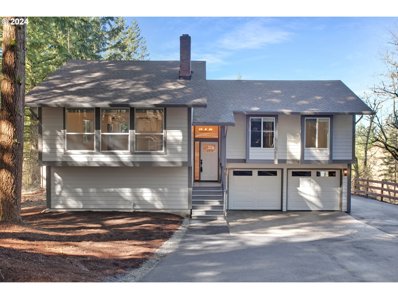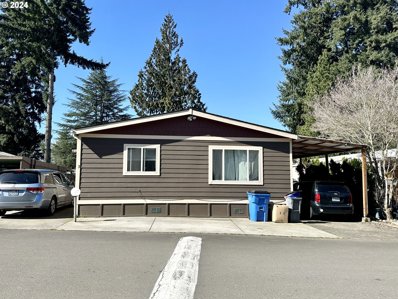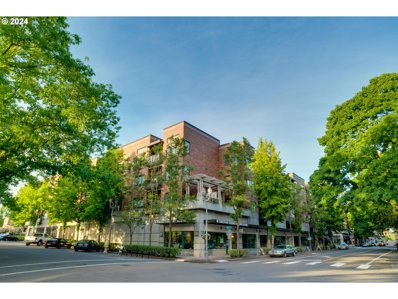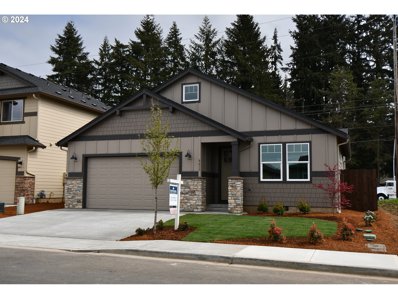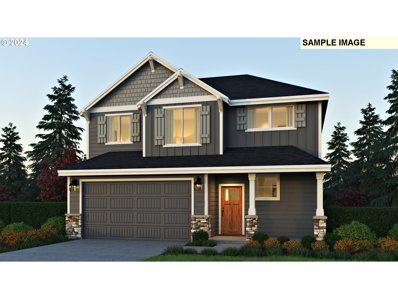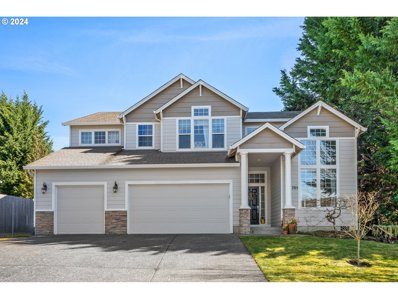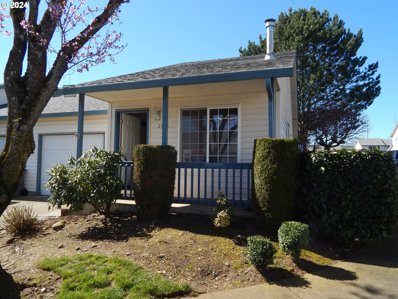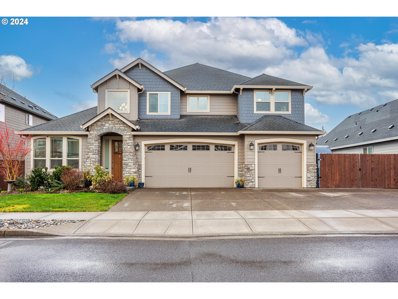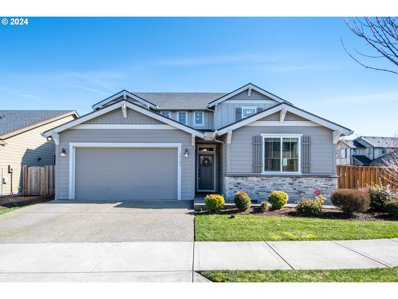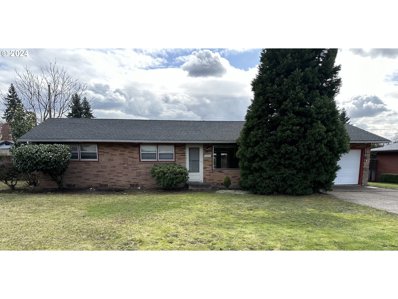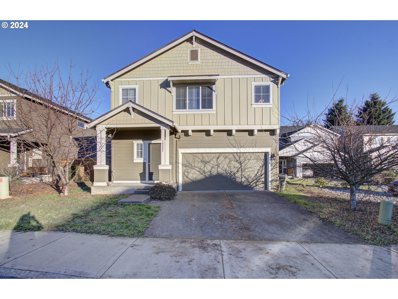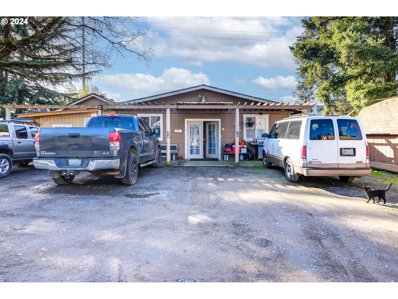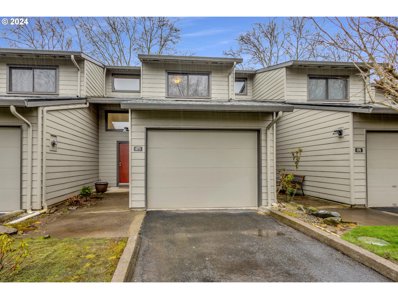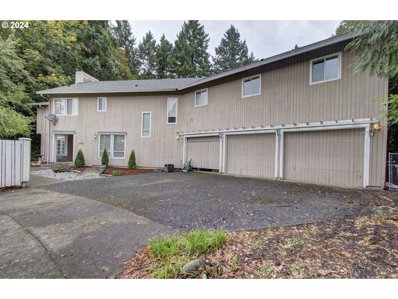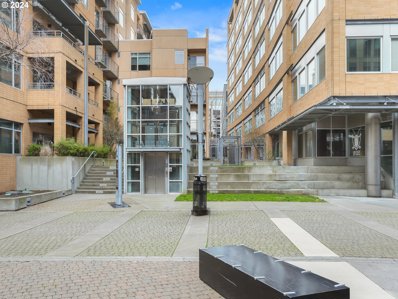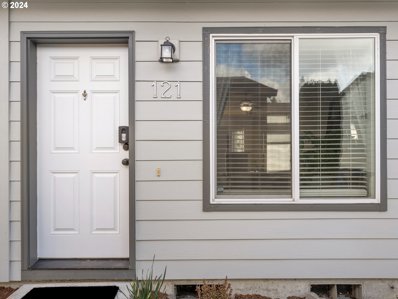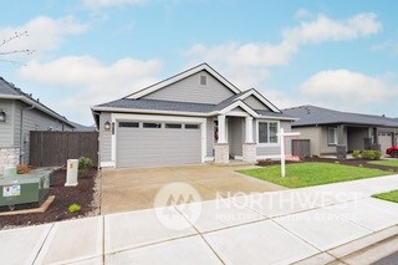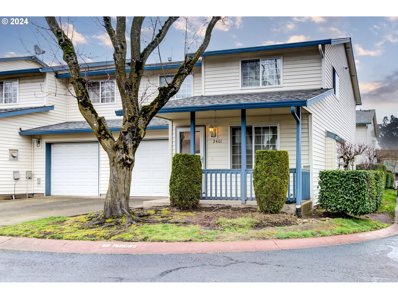Vancouver WA Homes for Sale
$403,900
11756 NE 23RD St Vancouver, WA 98684
- Type:
- Single Family
- Sq.Ft.:
- 1,352
- Status:
- Active
- Beds:
- 3
- Lot size:
- 0.04 Acres
- Year built:
- 2019
- Baths:
- 3.00
- MLS#:
- 24045827
ADDITIONAL INFORMATION
Motivated Sellers! Welcome to your dream townhouse in Vancouver! This modern 2019-built gem boasts an open-concept layout, featuring 3 bedrooms, 2.5 bathrooms, and ample space for comfortable living. The kitchen impresses with stainless steel appliances, while laminate flooring adds a touch of elegance throughout. Discover an added pantry cleverly tucked away under the stairs, and a stylish barn door enhancing the powder bath. Retreat to the primary bedroom upstairs, complete with an ensuite bathroom and walk-in closet. Outside, enjoy a low-maintenance backyard oasis, complete with a gazebo and a soft-shelled hot tub, perfect for unwinding. Plus, this smart home is designed for modern convenience. With the HOA covering exterior maintenance including the roof, siding, and landscaping, this urban sanctuary offers peace of mind. Seize the opportunity to claim ownership of this property today!
$1,324,900
15315 NW 21ST Ave Vancouver, WA 98685
- Type:
- Single Family
- Sq.Ft.:
- 3,286
- Status:
- Active
- Beds:
- 5
- Lot size:
- 1.67 Acres
- Year built:
- 2014
- Baths:
- 3.00
- MLS#:
- 24306730
ADDITIONAL INFORMATION
Now offering $20,000 in Closing Costs or Buydown! Experience the epitome of modern elegance intertwined with rustic charm in this exquisite Energy Efficient Quail Home. Situated in an enchanting locale, this haven offers a seamless blend of convenience, with shopping centers mere minutes away, and serenity, with scenic hiking trails close by. Upon arrival, the lush greenery, mature trees, and expansive garden area create an immediate sense of tranquility and seclusion. The home's timeless exterior is complemented by its passive solar design, ensuring both enduring style and eco-conscious living. Step inside to discover a welcoming open-concept layout accentuated by soaring 19-foot ceilings and windows that bathe the space in natural light, showcasing panoramic views of the Pacific Northwest. Premium finishes adorn the generous living space, which features a cozy fireplace, surround sound, a breakfast nook, wet bar, and a chef's kitchen complete with high-end appliances, custom cabinets, quartz countertops, and a marble island, perfect for entertaining or indulging in wood-fired oven pizza. This thoughtfully designed residence boasts five bedrooms, including a luxurious master suite on the ground floor, offering a spa-inspired soaking tub, double shower, direct patio/hot tub access, and dual vanities. Additional bedrooms provide ample space for family or guests, each offering plenty of storage. Further enhancing the home's appeal are amenities such as a mud/utility room, loft space with a window seat, and a large bonus room. Outside, the private retreat unfolds with a hot tub, EV charging station, gym area, outdoor shower/tub, back patio, custom barn, fenced area for chickens or goats, two greenhouses, a spacious storage shed, & a brick pizza oven, all inviting you to embrace the outdoors. Don't miss this rare opportunity to own an Energy Efficient smart home, proudly Certified Gold by Earth Advantage, seamlessly blending modern luxury with the tranquility of nature
$620,000
6003 NE 57TH Ave Vancouver, WA 98661
- Type:
- Single Family
- Sq.Ft.:
- 2,451
- Status:
- Active
- Beds:
- 4
- Lot size:
- 0.11 Acres
- Year built:
- 2014
- Baths:
- 3.00
- MLS#:
- 24187524
ADDITIONAL INFORMATION
Price-reduced! Seller offers $5000 to help with buyer closing costs. Conveniently located between I-5, WA-500, and I-205, property offers easy access to the freeway, Vancouver Mall, Fred Meyer, Costco, WinCo, Walmart, and home improvement stores within minutes. Nestled at the end of a tranquil street, charming corner-lot, two-story custom home beckons with its inviting ambiance and versatile layout, perfect for multi-generational living. Boasting 3 bedrooms, plus a bonus room ideal for entertainment, exercise, or additional accommodation, along with 2.5 baths, this residence promises both comfort and privacy. Upon entry, the home welcomes you with an open floor plan that seamlessly integrates the kitchen, dining room, and great room, creating a warm atmosphere conducive to family gatherings. The great room is the heart of the home, featuring a gas fireplace adorned with an elegant mantle against a sleek modern brick wall. Flanking the fireplace are two beautiful wooden built-ins with accent lighting behind crown molding. The chef's kitchen includes modern stainless appliances, a huge walk-in pantry, under-cabinet lighting, and custom large kitchen cabinets that extend to the ceiling. The huge island is perfect for meal preparation and casual dining. Upstairs, the spacious master suite offers a vaulted ceiling, a walk-in closet, an ensuite bathroom with a double vanity and a Brondel bidet. Additional bedrooms feature wood shelf organizers. The backyard has a covered patio that invites you to unwind and enjoy the serene surroundings, with planter boxes, a plum fruit tree, and lush landscaping that create a picturesque retreat. A 6' x 8' storage room located in the back of the house provides ample space for gardening and power tools. Open and close the garage door conveniently using a smartphone, remote, or keypad. Control the thermostat with a smartphone. The home renovation included a 168 square foot addition.
- Type:
- Condo
- Sq.Ft.:
- 1,232
- Status:
- Active
- Beds:
- 2
- Year built:
- 1981
- Baths:
- 3.00
- MLS#:
- 24671422
ADDITIONAL INFORMATION
Welcome to your dream home at Indian Hills Condominiums! This meticulously updated and fully remodeled gem, reconstructed from the studs in 2016, offers a perfect blend of modern elegance and timeless comfort. Step inside and be captivated by the stunning features that await you. The heart of this home is the gorgeous kitchen, boasting granite countertops, a convenient breakfast bar, and stainless-steel appliances. The vaulted living room welcomes an abundance of natural light through skylights, creating a warm and inviting atmosphere. Cozy up by the wood-burning brick fireplace, adding charm and character to your living space. The primary bedroom is a true retreat with vaulted ceilings, double closets, and a ceiling fan for added comfort. Enjoy seamless indoor-outdoor living with a private door leading to your own deck, a perfect spot for morning coffee or evening relaxation. Need a home office? The upstairs loft/bonus area provides a versatile space for your professional needs. Take the festivities outdoors to your newly expansive custom patio, featuring stamped concrete as a special touch for outdoor entertaining. Imagine hosting gatherings with friends and family in this delightful space surrounded by lush greenery & fresh air. Indian Hills condominium community is a hidden oasis with tree-lined streets & green spaces, providing a serene and tranquil setting tucked away from the main street. Convenience is key, and this home is ideally located in close proximity to Vancouver Mall, a variety of restaurants, bus lines, and easy access to the freeway for seamless commuting. Don't miss the opportunity to make this meticulously crafted residence your own. Schedule a showing today and discover the perfect blend of comfort, style, and convenience that awaits you at Indian Hills!
- Type:
- Single Family
- Sq.Ft.:
- 1,491
- Status:
- Active
- Beds:
- 3
- Year built:
- 2024
- Baths:
- 3.00
- MLS#:
- 24478132
ADDITIONAL INFORMATION
Now Open...Saddle Club Estates... Summer TH features 3/2.5 baths, Upper loft space great for extra living space. Kitchen features quartz counters, island w/room for a breakfast bar, stainless appliances, laminate floors on main, forced air heat/cooling, Smart Home Tech package, back yard fencing, front yard irrigation and more! Community Park and playground, near Dogwood Park as well...Enjoy piece of mind w/a 2/10yr warranty. Photos are of model home of the same plan in a different community.
- Type:
- Single Family
- Sq.Ft.:
- 1,491
- Status:
- Active
- Beds:
- 3
- Year built:
- 2024
- Baths:
- 3.00
- MLS#:
- 24620323
ADDITIONAL INFORMATION
Best townhome lot in the entire subdivision! Beautiful trees and plenty of privacy. Now Open...Saddle Club Estates... Summer TH features 3/2.5 baths, Upper loft space great for extra living space. Kitchen features quartz counters, island w/room for a breakfast bar, stainless appliances, laminate floors on main, forced air heat/cooling, Smart Home Tech package, back yard fencing, front yard irrigation and more! Community Park and playground, near Dogwood Park as well...Enjoy piece of mind w/a 2/10yr warranty. Photos are of model home of the same plan in a different community.
- Type:
- Single Family
- Sq.Ft.:
- 1,461
- Status:
- Active
- Beds:
- 3
- Year built:
- 2024
- Baths:
- 3.00
- MLS#:
- 24618852
ADDITIONAL INFORMATION
RED TAGE SALES EVENT AT DR Horton community Saddle Club Estates! WAS $406,995 NOW $389,995!! This neighborhood combines townhomes w/single family residences. The very popular Autumn townhome plan offers 3 bedrooms, 2 1/2 baths, large great room/dining room combination offering plenty of room to entertain, kitchen island w/modern quartz counters, shaker style white cabinets, pantry, loads of counter space w/breakfast bar, easy care laminate flooring downstairs, nice-sized primary and secondary bedrooms, large walk-in closet in primary, plus upstairs laundry conveniently located near bedrooms. Smart Home package, 2/10 Builder Warranty, fenced yards. Neighborhood includes playground and basketball court. Dogwood Park very close! Conveniently located close to Winco, Costco, Fred Meyer, eateries, banks, coffee shops and more! Seller paying $5000 of buyers closing costs PLUS a special FIXED interest rate. March move-in! Photos are of an Autumn model in a different location. May move-in.
Open House:
Saturday, 4/20 2:00-4:00PM
- Type:
- Single Family
- Sq.Ft.:
- 2,092
- Status:
- Active
- Beds:
- 4
- Lot size:
- 1.26 Acres
- Year built:
- 1980
- Baths:
- 3.00
- MLS#:
- 24576320
ADDITIONAL INFORMATION
Welcome to modern living in this completely remodeled 4-bedroom, 3 bathroom home on a spacious 1.26 acre lot, located in the highly sought-after Camas School District! Everything is new down to the sheetrock!The great room welcomes you with tons of natural light, a vaulted ceiling and is complemented by a wood-burning fireplace surrounded by floor-to-ceiling tile and modern floating cabinetry. The bright kitchen features stainless steel appliances, quartz countertops and a sleek island. Step out from the kitchen nook onto the expansive deck that seamlessly integrates with the property, offering a relaxing outdoor extension and providing a perfect space for outdoor entertaining. The owner's suite provides a comfortable retreat with an ensuite bathroom featuring a shower with floor-to-ceiling tile, vanity with quartz countertops and additional built in storage. Discover an additional bonus room on the lower level, featuring sliders that open to the back patio and yard, adding versatility to the living space. This home is further complemented by a newly paved private driveway, offering both convenience and a polished exterior. The expansive paved RV parking area adds a practical touch for those with recreational vehicles. Every aspect of this home has been meticulously renewed, from new cabinetry to interior and exterior paint, creating a seamless blend of style and functionality. Enjoy new windows, doors, and flooring throughout, enhancing natural light and contemporary aesthetics. Conveniently located in the Camas School District, this remodeled haven on 1.26 acres promises modern luxury with practical living. Act now to make 27023 NE Bradford Road your forever home!
- Type:
- Manufactured/Mobile Home
- Sq.Ft.:
- 1,404
- Status:
- Active
- Beds:
- 4
- Year built:
- 1991
- Baths:
- 2.00
- MLS#:
- 24583377
ADDITIONAL INFORMATION
Welcome home to this beautifully remodeled and spacious home with a covered front porch! 4 bedrooms plus a den & 2 full bathrooms. Enjoy an open, well appointed & spacious kitchen. Lots of counter space and cabinets, as well as a large dining area! Vaults and skylights make this home very light! Gorgeous plank floors throughout. Primary bedroom has a walk in closet & lovely bathroom with enclosed tub/ shower combo. Separate laundry room leads to a covered back deck to enjoy year-round. 2 fantastic storage sheds and a fenced yard! Enjoy Central AC with a newer Heat Pump. Newer roof and siding, driveway parking plus carport on the other side! This gem of a home has quality features and is nestled in quiet Dogwood Park all ages manufactured home community on a leased lot.
- Type:
- Condo
- Sq.Ft.:
- 1,180
- Status:
- Active
- Beds:
- 2
- Year built:
- 2000
- Baths:
- 2.00
- MLS#:
- 24467951
ADDITIONAL INFORMATION
Live in the heart of Vancouver in this gorgeous fully remodeled corner condo in HPC.This corner condo is 1 out of only 8 that has a large deck and a smaller deck that overlooks the park! The space was remodeled in 2016/17. Kitchen boasts a rare black granite slab, marble tiled backsplash, new cabinets, top of the line appliances including a wine cooler under countertop, new black tile fireplace surround, newer wood floors mostly throughout, newer carpeting in primary bedroom with 2 walk-in closets, one closet has frosted glass sliding barn doors with custom built-ins and could be used as an office, primary bathroom has custom built walk-in shower with custom cut travertine tiles surround, travertine floor, guest shower also has a custom walk-in shower with beautiful grey limestone tile surround with built-in bench, slab quartz countertop, new low profile trim in living, kitchen areas, newer sliding door screens on decks. Heritage Place offers a great location to live, you're in walking distance of the new waterfront, restaurants, cafes, trendy night life spots, shops, the new grocery store- New Seasons, the fort, parks, the farmers markets is just out your door and not to mention all the fun live music events & festivals in Esther Short Park! Location , Location.
$592,150
16815 NE 91ST St Vancouver, WA 98682
- Type:
- Single Family
- Sq.Ft.:
- 1,650
- Status:
- Active
- Beds:
- 3
- Year built:
- 2024
- Baths:
- 2.00
- MLS#:
- 24440289
- Subdivision:
- HOCKINSON HOLLOW
ADDITIONAL INFORMATION
$7,500 BUILDER INCENTIVE Towards Buyer Rate Buy Down or Closing Costs with the preferred lender. Just completed New Construction One Level Ranch home with many amenities included in a neighborhood of new homes. 9ft and 12ft. Ceilings, Gourmet Island Kitchen with Slab Quartz Counter Tops, large Pantry, Great Room with Masonry Fireplace & Built-ins, Wood Wrapped Windows, Front and Back Yard Landscaping with Irrigation Sprinklers,Fenced back yard, Covered Patio plus More! Visit the Model Home Open Daily in the Neighborhood.
Open House:
Friday, 4/19 11:00-5:00PM
- Type:
- Single Family
- Sq.Ft.:
- 1,833
- Status:
- Active
- Beds:
- 3
- Year built:
- 2024
- Baths:
- 3.00
- MLS#:
- 24265662
- Subdivision:
- RAMBLE CREEK
ADDITIONAL INFORMATION
Ramble Creek is a beautiful Community with a variety of homes. This 1833 square foot home is in a great location. It has 3 bedrooms, 2.5 bathrooms with a generous loft space. It is has a nice great room with a large kitchen, huge island, and large pantry. It has a two-car garage. You will choose the finishes and add any upgrades you would like to. Photos are examples. Please come by for a tour today! Set your GPS to 4519 NE 183rd Street Vancouver, WA 98686
- Type:
- Single Family
- Sq.Ft.:
- 2,972
- Status:
- Active
- Beds:
- 4
- Lot size:
- 0.17 Acres
- Year built:
- 1998
- Baths:
- 3.00
- MLS#:
- 24524044
ADDITIONAL INFORMATION
Great location & nice neighborhood! This home boasts an OUTSTANDING floor plan! NEW ROOF PRIOR to close of escrow. The main level features a large primary bedroom suite, formal living/dining, large kitchen open to the family room, and main level laundry room. A FABULOUS upper level with huge loft area (a second family/bonus room area), 3 spacious bedrooms, each with a walk-in closet. 2nd bedroom has access to an additional room perfect for a craft/sewing/storage area etc.. High ceilings, Central A/C, laminate flooring, slate tile flooring. Kitchen has an abundance of storage, gas range, pantry, and island. Wonderful primary suite with a large bath, double vanity, soak tub and step-in shower. Lovely backyard with water feature, sprinkler system & spacious deck. 3 Car garage. Fresh interior paint throughout main level. Excellent schools. Easy access to I5 & I205.
$290,000
2312 NE 78TH Ave Vancouver, WA 98664
- Type:
- Condo
- Sq.Ft.:
- 782
- Status:
- Active
- Beds:
- 2
- Year built:
- 1997
- Baths:
- 1.00
- MLS#:
- 24068277
ADDITIONAL INFORMATION
This charming one-level condo is conveniently located close to shopping and freeways. This home has laminate flooring throughout for easy care and maintenance. The vaulted great room with a gas fireplace and gorgeous lighting feels spacious, warm, and bright. The washer, dryer, fridge, towel racks, and space-saving spice rack convey with home. With a ductless heat pump/mini split (Hello AC!), two nice-sized bedrooms and an updated bathroom, this home is cute as a bug and move-in ready. Owner will consider financing credit-worthy buyer at 6.0% with balloon after five years, $20,000 down.
$899,000
17005 NE 80TH St Vancouver, WA 98682
- Type:
- Single Family
- Sq.Ft.:
- 3,763
- Status:
- Active
- Beds:
- 4
- Lot size:
- 0.17 Acres
- Year built:
- 2018
- Baths:
- 3.00
- MLS#:
- 24096394
- Subdivision:
- HOCKINSON MEADOWS
ADDITIONAL INFORMATION
Beautiful large home with primary on the main level. Located in sought after Hockinson Meadows. Highly rated schools and convenient access to shopping and dining. This home offers a Open floorplan with modern amenities. Spacious kitchen with butlers pantry. Private office and two laundry rooms. 60ft RV pad with a 30 and 50 amp outlet.
$824,900
19103 NE 24TH St Vancouver, WA 98684
- Type:
- Single Family
- Sq.Ft.:
- 3,215
- Status:
- Active
- Beds:
- 4
- Lot size:
- 0.17 Acres
- Year built:
- 2017
- Baths:
- 4.00
- MLS#:
- 24253284
- Subdivision:
- LACAMAS PRAIRIE ESTATES
ADDITIONAL INFORMATION
Your Multi-Gen dream home with 3-car tandem awaits in the prestigious Lacamas Prairie Estates community! This sought after Multi-Gen home with a private entrance on the main floor with a spacious flex room that includes a kitchenette, refrigerator, convection microwave & sink. In this private retreat you will also have a bedroom, walk-in closet, a full bathroom walk-in shower & a stackable washer & dryer! This home is an entertainer's dream with gourmet kitchen that boasts a 10' island, granite counters & walk-in pantry. Open concept main floor with spacious family room has a gas fireplace to cozy up to. This well cared for home is stunning and includes 3 bedrooms, an office, a spacious loft and enormous laundry room all upstairs. Primary bedroom boasts big walk-in closet & luxurious walk-in tile shower with rainhead. Extra features include: A/C, Laminate floors throughout most of main floor, tile bathroom counters, 90% gas efficient furnace & gas tankless water heater, tandem 3-car garage! All this on a beautifully landscaped corner lot! Union High School, community park, close to shopping! This one won't last long! Schedule your tour today!
$425,000
9305 NE 7TH St Vancouver, WA 98664
- Type:
- Single Family
- Sq.Ft.:
- 1,025
- Status:
- Active
- Beds:
- 3
- Lot size:
- 0.21 Acres
- Year built:
- 1958
- Baths:
- 1.00
- MLS#:
- 24480658
ADDITIONAL INFORMATION
Conveniently situated within walking distance to Peace Health Medical Center, this immaculate home boasts a fully remodeled bathroom and easy access to major freeways. Enjoy cozy evenings by the pellet stove in the inviting living room area. The level lot features expansive front and back yards, complete with a foundation for a shed, ideal for storage or additional workspace. Nestled in a great neighborhood, this property offers fantastic investment potential.Step inside to discover both warmth and charm in the living space. The soothing natural color scheme throughout the home sets a tranquil ambiance. Flexibility abounds with extra rooms suitable for a home office, playroom, or hobby space.Outside, the fenced backyard offers privacy and security, with a covered sitting area perfect for enjoying the outdoors in any weather. Recent updates including fresh paint and new flooring lend a modern and polished feel to the interior. This home is both cute and cozy, making it an ideal starter home. Original oak floors in the bedrooms add to its character, ensuring it's move-in ready for its lucky new owners. Don't miss out on this exceptional opportunity to own a home with such remarkable features.
- Type:
- Single Family
- Sq.Ft.:
- 2,491
- Status:
- Active
- Beds:
- 5
- Lot size:
- 0.14 Acres
- Year built:
- 2017
- Baths:
- 3.00
- MLS#:
- 24239750
ADDITIONAL INFORMATION
Home has enough room for family & friends. There is a bedroom & bathroom on the main floor. 5 total bedrooms & also a large bonus room that could be a 6th bedroom. The primary bedroom has 2 walk in closets, bathroom with bathtub & separate shower, also double sink vanity. Kitchen has stainless appliances and the fridge stays.
$1,050,000
6001 NE 162ND Ave Vancouver, WA 98682
- Type:
- Single Family
- Sq.Ft.:
- 3,070
- Status:
- Active
- Beds:
- 7
- Lot size:
- 0.56 Acres
- Year built:
- 1969
- Baths:
- 3.00
- MLS#:
- 24461997
ADDITIONAL INFORMATION
For sale is a sprawling 3,070 square foot single-story residence boasting versatile living options and abundant space. This property features not one, but two full kitchens, catering to various lifestyle needs and culinary preferences. With a generous layout comprising seven bedrooms, three bathrooms, and three laundry rooms, convenience is paramount.Furthermore, the property sale includes two tax lots equaling to 0.56 acres, each zoned for mixed use, enhancing its potential for diverse functions and investment opportunities. Presently configured as a triplex with three units rented out, the property offers immediate income-generating potential.In addition to the primary residence, multiple outbuildings dot the landscape, providing ample storage space for equipment, tools, or recreational gear. Situated on a well and septic system, utility costs are minimized, offering an attractive benefit to future owners. With its myriad of features and adaptable layout, this property presents a multitude of options for both residential and commercial endeavors. Whether seeking a multi-unit rental investment, a spacious compound, or exploring entrepreneurial ventures, this property offers endless possibilities.
- Type:
- Condo
- Sq.Ft.:
- 1,232
- Status:
- Active
- Beds:
- 2
- Year built:
- 1981
- Baths:
- 3.00
- MLS#:
- 24419875
- Subdivision:
- INDIAN HILLS
ADDITIONAL INFORMATION
Newly updated townhouse style condo in Indian Hills is ready for you! This spacious 2 bedroom / 2.5 bathrooms condo has fresh NEW paint throughout. NEW flooring downstairs & in the bathrooms. NEW countertops in kitchen & the bathrooms with undermount sinks. NEW lighting. NEW stainless-steel dishwasher & built in microwave. The living room includes skylights bringing in extra light and a wood burning fireplace. Enjoy the back patio right off your dining room for some outdoor living. The primary suite includes a vaulted ceiling, walk-in closet and a nice balcony to relax on. Located just a few blocks from the mall, stores, restaurants and the freeways. Come view this condo today!
$599,000
12345 NW 11th Ct Vancouver, WA 98685
- Type:
- Single Family
- Sq.Ft.:
- 4,700
- Status:
- Active
- Beds:
- 4
- Year built:
- 1988
- Baths:
- 3.00
- MLS#:
- 24652087
ADDITIONAL INFORMATION
This expansive residence offers Four Bedrooms, including a primary suite w/propane fireplace and Spacious bathroom. Large 1326 sqft partially finished daylight basement offers potential to transform it into your ideal space. 3 Car attached garage. This Salmon creek gem combines spaciousness, potential and comfort, making it the perfect place to call home! Contact your favorite realtor today for a private showing! Deck on back of home has been removed.
- Type:
- Condo
- Sq.Ft.:
- 478
- Status:
- Active
- Beds:
- n/a
- Year built:
- 2004
- Baths:
- 1.00
- MLS#:
- 24574389
- Subdivision:
- PARKVIEW AT VANCOUVERCENTER
ADDITIONAL INFORMATION
MOTIVATED SELLER! This hybrid 1-bed/studio condo in downtown Vancouver has been updated with low maintenance in mind - new luxury vinyl plank flooring throughout, appliances and stackable washer/dryer included. Appreciate ADA-friendly features such as wide doorways, roll-under counters and grab bars. Enjoy being just steps away from Vancouver's beautiful and historically significant Esther Short Park and a carefree lifestyle with proximity to all the city has to offer - walk to New Seasons, Starbucks, the waterfront, restaurants, parks, shops, and Vancouver's weekend markets. Easy access to downtown Portland, the airport, nature trails, Columbia River Gorge, mountains and more. Secured parking (by permit) available through the City of Vancouver. HOA rules are pet-friendly so your furry family members will feel welcome too. Experience the joy of simple living!
- Type:
- Condo
- Sq.Ft.:
- 1,150
- Status:
- Active
- Beds:
- 2
- Year built:
- 2008
- Baths:
- 3.00
- MLS#:
- 24454744
- Subdivision:
- Stonebrook Condo
ADDITIONAL INFORMATION
Welcome home to this charming townhome in StonebrookCondominiums! With its convenient location and easy livingfeatures, this home is a must-see. The open floor plan, gasfireplace, main floor bathroom, and freshly painted kitchencabinets are just some of the highlights. Upstairs, you'lldiscover two spacious rooms, two full baths, and convenientlaundry on the upper level.Recent updates feature a new microwave, updated lightfixtures, and refreshed bathroom fixtures throughout thehome. You don?t want to miss this one!
- Type:
- Single Family
- Sq.Ft.:
- 1,842
- Status:
- Active
- Beds:
- 3
- Year built:
- 2022
- Baths:
- 2.00
- MLS#:
- 2210447
- Subdivision:
- Orchards
ADDITIONAL INFORMATION
Beautiful Pahlisch home in desirable Austin Heritage. Lovely great room concept features a spacious kitchen w/large pantry, gas ss appliances, island, & quartz counters. Inviting living room w/vaulted ceilings, gas fireplace & great built-ins. Dining area w/access to outdoor space. Primary suite w/private bathroom featuring a stand-up shower, double sinks, & sizable walk-in closet. 2 additional bedrooms plus a den/workout room. Expansive covered back patio. Home backs to greenspace. Upgrades to home include primary closet built-ins, custom window shades, water softener, electrical car charger, outlets in LR floor & primary bedroom ceiling fan & additional patio slab. HOA includes neighborhood park, pool, clubhouse & front yard maintenance.
$315,000
2401 NE 78TH Ct Vancouver, WA 98664
- Type:
- Condo
- Sq.Ft.:
- 1,221
- Status:
- Active
- Beds:
- 2
- Year built:
- 1997
- Baths:
- 3.00
- MLS#:
- 24315369
- Subdivision:
- BELMONT PLACE
ADDITIONAL INFORMATION
Very well maintained 2 story corner unit condo in the heart of Vancouver! Beautiful, engineered hardwood floors on the main. Stainless steel appliances, gas fireplace, granite counters. 2 bedrooms (each bedroom has its own bathroom), half bath on the main floor. Single car garage. This is a turn-key home. LOTS of upgrades. Close to both freeways and shopping! HOA includes yard maintenance.


Listing information is provided by the Northwest Multiple Listing Service (NWMLS). Based on information submitted to the MLS GRID as of {{last updated}}. All data is obtained from various sources and may not have been verified by broker or MLS GRID. Supplied Open House Information is subject to change without notice. All information should be independently reviewed and verified for accuracy. Properties may or may not be listed by the office/agent presenting the information.
Vancouver Real Estate
The median home value in Vancouver, WA is $486,000. This is higher than the county median home value of $360,800. The national median home value is $219,700. The average price of homes sold in Vancouver, WA is $486,000. Approximately 47.86% of Vancouver homes are owned, compared to 47.24% rented, while 4.9% are vacant. Vancouver real estate listings include condos, townhomes, and single family homes for sale. Commercial properties are also available. If you see a property you’re interested in, contact a Vancouver real estate agent to arrange a tour today!
Vancouver, Washington has a population of 171,393. Vancouver is less family-centric than the surrounding county with 31.38% of the households containing married families with children. The county average for households married with children is 34.78%.
The median household income in Vancouver, Washington is $55,593. The median household income for the surrounding county is $67,832 compared to the national median of $57,652. The median age of people living in Vancouver is 36.6 years.
Vancouver Weather
The average high temperature in July is 79.6 degrees, with an average low temperature in January of 34.5 degrees. The average rainfall is approximately 45.1 inches per year, with 2.4 inches of snow per year.
