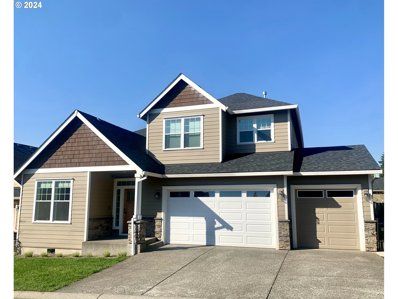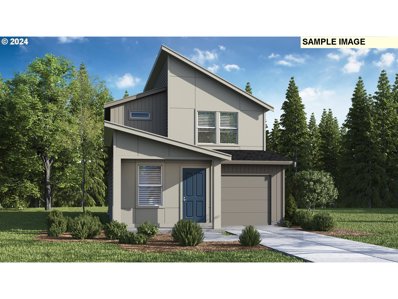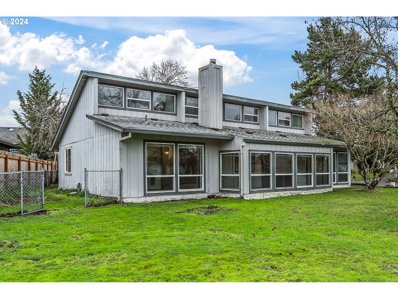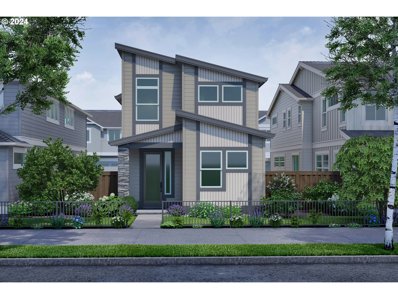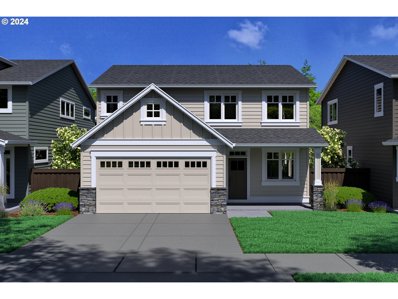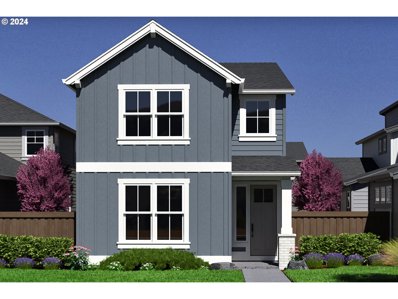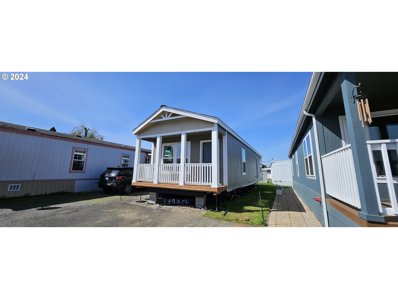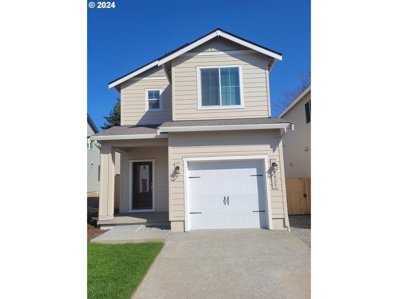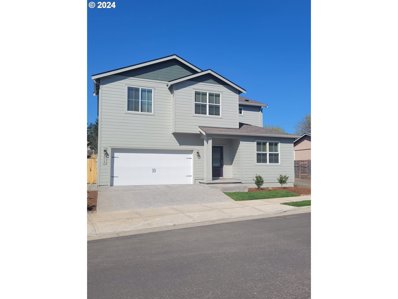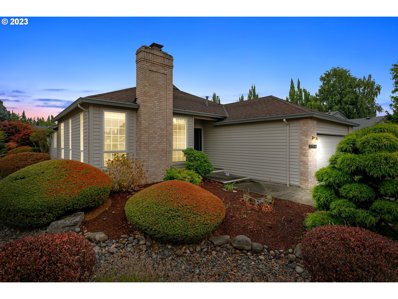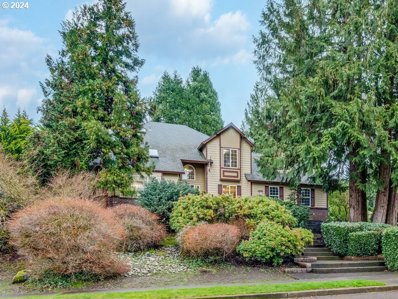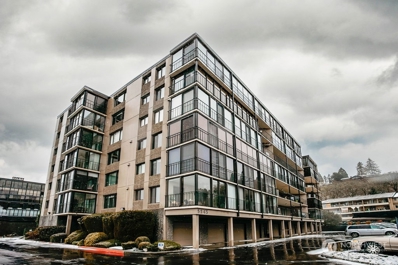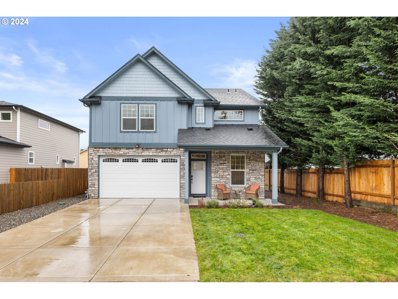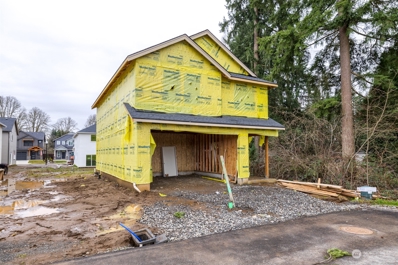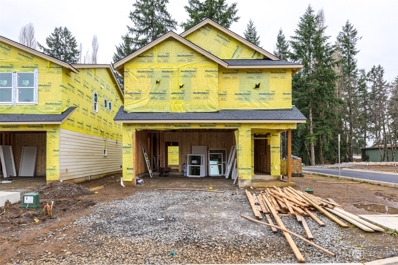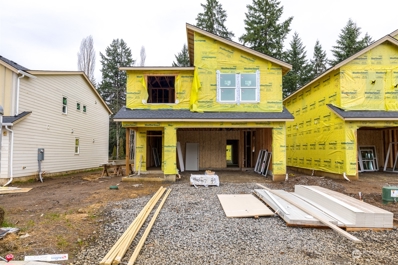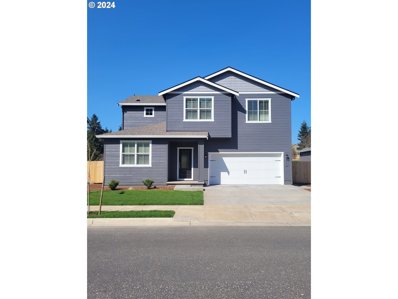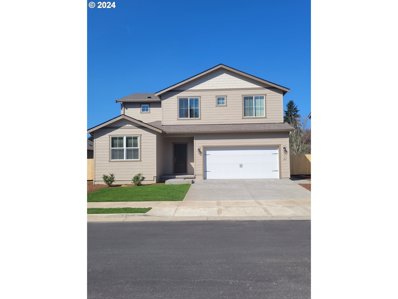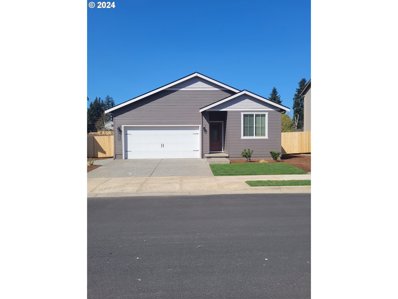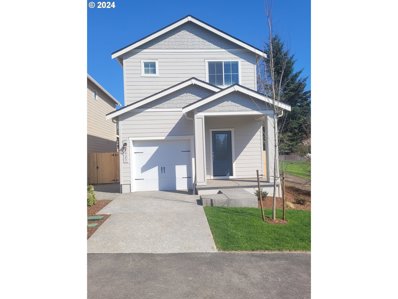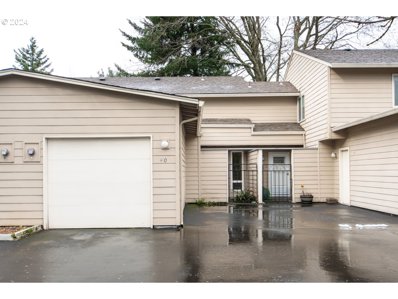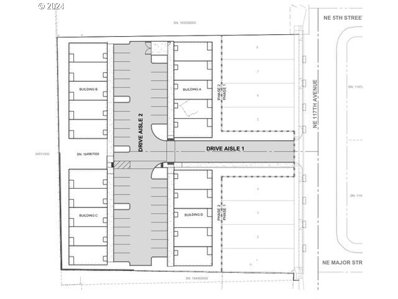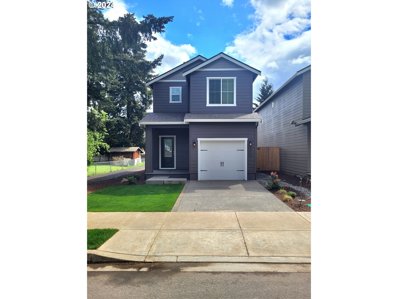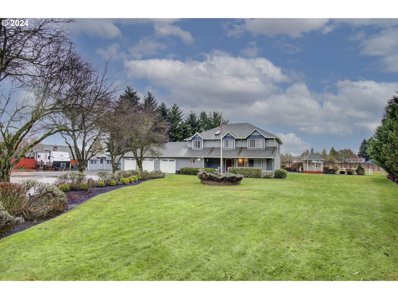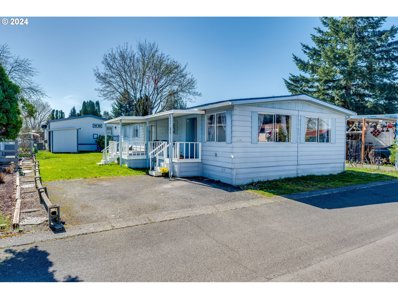Vancouver WA Homes for Sale
$649,999
4953 NE 26TH Ave Vancouver, WA 98663
- Type:
- Single Family
- Sq.Ft.:
- 2,215
- Status:
- Active
- Beds:
- 4
- Lot size:
- 0.14 Acres
- Year built:
- 2015
- Baths:
- 3.00
- MLS#:
- 24414430
ADDITIONAL INFORMATION
Welcome to the gorgeous home with 3 car garage in very quiet area, closed to the West Minnehaha Neighborhood Park. Main features is vaulted ceilings in office and dining area, remote blinds in office, new carpet and floor, remodeled modern kitchen. Stylish remodeling added to the property newest look, more lights and brightness with fully repainted walls and baseboards. Contemporaneous floors, high ceilings, bright white color kitchen counters, white color kitchen cabinets, gas oven, stainless appliances, new stone on fireplace adds more lights and modern look.Open kitchen to family room, to deck and fenced back yard keeps the family connected. Master bedroom upstairs has ceiling light with fan, vaulted ceilings, giant tiled master bathroom with soaking tub and walk in shower, double sinks, and large walk in closet. Hurry, this property will not stay long. Great location makes the property more desirable!
- Type:
- Single Family
- Sq.Ft.:
- 1,350
- Status:
- Active
- Beds:
- 3
- Year built:
- 2024
- Baths:
- 2.00
- MLS#:
- 24057433
ADDITIONAL INFORMATION
New DR Horton community Saddle Club Estates now selling!! Signature series home will include the fridge, washer/dryer, blinds, and garage door opener, backyard sod and sprinklers!! All new floor plan, the Myrtle offers 3 bedrooms, 2 baths, mud room w/convenient built-in for shoes, modern quartz counters with shaker style white cabinets, pantry, loads of counter space with breakfast bar, easy care laminate flooring downstairs, nice-sized primary and secondary bedrooms, walk-in closet in primary, plus upstairs laundry conveniently located near bedrooms. Spacious back yards with covered patio perfect for entertaining. Neighborhood includes playground and basketball court. Dogwood Park very close! Conveniently located close to Winco, Costco, and Fred Meyer, eateries, banks, coffee shops and more! Seller offering special FIXED interest rate with preferred lender! Quick close!!
- Type:
- Single Family
- Sq.Ft.:
- 1,744
- Status:
- Active
- Beds:
- 3
- Lot size:
- 0.21 Acres
- Year built:
- 1982
- Baths:
- 2.00
- MLS#:
- 23290397
- Subdivision:
- Cascade Highlands
ADDITIONAL INFORMATION
Fresh paint and new carpet. Great opportunity to buy a one level home in Cascade Highlands. .21 acre corner lot gives you distance from your neighbors. Walk in to the spacious sun room before entering this home. Some vaults.Double car garage with parking. Conveniently located to I-205 & 14.
- Type:
- Single Family
- Sq.Ft.:
- 1,921
- Status:
- Active
- Beds:
- 3
- Year built:
- 2024
- Baths:
- 3.00
- MLS#:
- 24561802
- Subdivision:
- Austin Heritage
ADDITIONAL INFORMATION
West facing 3 bedroom home plus a study on the main floor. This home has an open concept great room downstairs with a large and airy second living room/flex space upstairs. Meet with our designer to choose your upgrades and interior design choices. Proposed Home. HOA includes neighborhood park, pool and clubhouse and front yard maintenance plus the beautiful large green space with walking paths and ponds! Photos and video of like home. $5,000 incentive available on this home using Pahlisch's preferred lender, Hixon Mortgage. Restrictions apply.
- Type:
- Single Family
- Sq.Ft.:
- 2,441
- Status:
- Active
- Beds:
- 3
- Year built:
- 2024
- Baths:
- 3.00
- MLS#:
- 24510535
- Subdivision:
- Austin Heritage
ADDITIONAL INFORMATION
This East facing home is our largest floor plan with an open great room concept plus a den on main level. The large living room and spacious kitchen with generous sized pantry leads to a large covered patio with a backyard that has views of the park/greenspace area. Upstairs shines with a roomy rec room plus a storage room giving you plenty of space for fun and relaxing. The Primary Suite that takes up the entire backside of the home has a free standing soaking tub, dual sinks and large WIC. Community has a pool, party room, playground and green space. HOA also includes front yard maintenance! Proposed home. $5,000 incentive available on this home using Pahlisch's preferred lender, Hixon Mortgage. Restrictions apply.
- Type:
- Single Family
- Sq.Ft.:
- 2,088
- Status:
- Active
- Beds:
- 3
- Year built:
- 2024
- Baths:
- 3.00
- MLS#:
- 24391007
- Subdivision:
- Austin Heritage
ADDITIONAL INFORMATION
Popular cottage home floor plan with open concept living! Rear loading home with a full 2-car garage, large kitchen with pantry, quartz counters, gas appliances and full height backsplash. Covered porch off of the kitchen is great for grilling. The large upstairs Primary suite has a sitting area, dual sinks and a walk in closet! Huge loft/bonus room upstairs is a spacious second living area! HOA includes neighborhood park, pool and clubhouse, front yard maintenance and walking trails in the green space with beautiful ponds! . Photos of similar home. Home due to be completed in August. Time to customize your interior finishes! $5,000 incentive available on this home using Pahlisch's preferred lender, Hixon Mortgage. Restrictions apply,
Open House:
Saturday, 5/4 11:00-2:00PM
- Type:
- Manufactured/Mobile Home
- Sq.Ft.:
- 690
- Status:
- Active
- Beds:
- 2
- Year built:
- 2024
- Baths:
- 1.00
- MLS#:
- 24353618
ADDITIONAL INFORMATION
This Brand New 2024 Spacious Top of the Line Palm Harbor Home. Was built to be luxurious but yet economical. 690 Sq' Large 2 Bed, 1 Bath, with Trey ceiling and ceiling fans, and recessed can lights and large rooms. You will feel right at home. Comes with a 4x15' covered deck to sit on. SPECIAL first month free space rent. Seller will pay buyer up to $1,380 buyer contingencies. Don't wait until this is built to make it yours. Off Street Parking ! Reach out to your agent for more details. There is a high demand for this home. Listing Agent is related to seller. Manufactured home is on lot. Finished work will be done at the end of the month or sooner.
$464,900
5925 NE 70 St Vancouver, WA 98661
- Type:
- Single Family
- Sq.Ft.:
- 1,112
- Status:
- Active
- Beds:
- 3
- Year built:
- 2024
- Baths:
- 2.00
- MLS#:
- 24324566
- Subdivision:
- WALNUT GROVE
ADDITIONAL INFORMATION
This beautiful 3-bedroom/2-bathroom home features an expansive entertaining area downstairs, plus a covered back patio which provides plenty of room for everyone to relax. This two-story cottage includes an attached one-car garage and a chef ready kitchen with a spacious breakfast bar. Recessed LED lighting in the kitchen shows off the gorgeous wood cabinets topped with crown molding and the polished granite countertops. Multiple windows in the upstairs primary bedroom create a serene retreat. Two additional bedrooms, a second full bathroom and a laundry room extend the living space upstairs.
$659,900
6018 NE 68th St Vancouver, WA 98661
- Type:
- Single Family
- Sq.Ft.:
- 2,378
- Status:
- Active
- Beds:
- 4
- Year built:
- 2023
- Baths:
- 3.00
- MLS#:
- 24385882
- Subdivision:
- WALNUT GROVE
ADDITIONAL INFORMATION
The perfect home for buyers looking for extra space, the four-bedroom Mercer by LGI Homes features multiple rooms for entertaining, abundant storage options and spacious bedrooms. The upgraded kitchen includes granite countertops, modern cabinetry, and a full suite of stainless-steel appliances. In addition to a huge living room this home also features a flex room downstairs and an incredible game room upstairs. The owner?s suite upstairs includes a stunning walk-in closet plus an expansive bedroom with views of the back yard. The primary bathroom showcases a luxurious soaker tub, walk-in shower, and double-sink vanity. A fully fenced yard offers safety and privacy, while also enjoying the beautiful scenery from the community-surrounding park.
$569,000
15507 SE 35TH St Vancouver, WA 98683
- Type:
- Single Family
- Sq.Ft.:
- 1,778
- Status:
- Active
- Beds:
- 2
- Lot size:
- 0.17 Acres
- Year built:
- 1992
- Baths:
- 2.00
- MLS#:
- 24478806
- Subdivision:
- Fairway Village
ADDITIONAL INFORMATION
This Pinehurst floorplan features a spectacular outdoor gathering and entertaining area focused around a fantastic water feature you and your guests will enjoy all year round, ample parking on the side of the Home, and an inviting path leading to the entertaining area, and guests can be greeted at your backdoor entry by ringing the doorbell! The rolling water sounds can be enjoyed in the main living area by opening a few windows. The main entry has a wide hallway and grand ceilings open to the Living and dining area, unlike the standard vaults and narrow entryways typical in the Village. Custom-built entertainment area, Warm gas Fireplace, Kitchen opens to the nook, Family, and outdoor entertaining area. There is an abundant amount of storage throughout. The Primary bedroom features a walk-in closet and a wall of built-in dressers with natural lighting! The Home was just freshly painted inside. The sun side of the Home features a massive private area with custom Pavers for those garden boxes. A must-see floorplan and outdoor space! A 55+ Planned community with a Clubhouse, scheduled activities, exercise, Sauna, seasonal swimming pool, billiards, ping-pong, arts and crafts studio, ballroom, Library, meeting/event rooms, ballroom, and more!
$775,000
4208 NE 139TH St Vancouver, WA 98686
Open House:
Thursday, 4/25 3:00-6:00PM
- Type:
- Single Family
- Sq.Ft.:
- 3,109
- Status:
- Active
- Beds:
- 4
- Lot size:
- 0.46 Acres
- Year built:
- 1991
- Baths:
- 4.00
- MLS#:
- 24090798
ADDITIONAL INFORMATION
Welcome home, we are thrilled you're here. Take it all in, the SIZEABLE lot, private backyard with paver patio, double door gate which allows access to RV parking. This unique & well cared for home is ready to host you & all the things that matter most. New carpet, fresh paint, granite counters, vaulted ceilings, bonus room w/closet & office/4th bedroom on the main are a few of the highlights. A shower has been added to the main for the convenience. Skylights & windows compliment the living spaces & allow the natural light to flow in. The neighborhood is equally desirable with walking paths, wide streets & close proximity to shopping, WSU, iTech, Legacy & much more. We are excited for you to come VIEW & FEEL all this home has to offer. **OPEN HOUSE 4/25 3-6pm***
- Type:
- Condo
- Sq.Ft.:
- 1,252
- Status:
- Active
- Beds:
- 2
- Year built:
- 1978
- Baths:
- 2.00
- MLS#:
- 2192243
- Subdivision:
- Vancouver
ADDITIONAL INFORMATION
Discover condo living at its finest! This 2 bed, 2 bath gem at Shorewood West offers a partial Columbia River view from the cozy enclosed patio. The condo boasts ample storage space, 2 pantries, private Laundry, eat in kitchen and a formal dining room. Minutes from downtown Vancouver, I-5, I-205, SR14, and waterfront recreation areas. Features include a wood-burning fireplace, washer/dryer, 1 car detached garage and HOA-covered water, sewer/garbage. Access the indoor/outdoor pool, spa, sauna, clubhouse, and more. Well-maintained grounds feature walking paths and a charming duck pond. With a restaurant and retail services in the development, luxury and convenience are at your doorstep. Seller is offering 7k for rate buydown or closing costs.
$620,000
5811 NE 42ND Ct Vancouver, WA 98661
- Type:
- Single Family
- Sq.Ft.:
- 2,439
- Status:
- Active
- Beds:
- 3
- Lot size:
- 0.13 Acres
- Year built:
- 2020
- Baths:
- 3.00
- MLS#:
- 24273707
ADDITIONAL INFORMATION
Welcome to this cozy 3 bedroom plus den craftsman home that was built with character and charm in 2020. This place is not just a house; it's a warm and inviting haven. As you step inside, the high ceilings and engineered hardwood floors, create a welcoming atmosphere.The kitchen features quartz countertops, a grand island, and stainless steel appliances, including a gas range for those who love to cook. The tankless water heater ensures that you have hot water on demand, making daily life a breeze. The primary ensuite is a true retreat with vaulted ceilings, a luxurious jetted soaking tub, mud-set shower, and double sinks. Each bedroom is adorned with walk-in closets, offering ample storage space and adding to this home's practicality. Some of the exterior features include a covered patio for year round enjoyment and hardy-plank siding with stone accents that give this home timeless appeal. Don't miss out on the opportunity to make this well designed house in Vancouver, your home! This home also has a 2.75% FHA assumable loan!
- Type:
- Single Family
- Sq.Ft.:
- 1,854
- Status:
- Active
- Beds:
- 3
- Year built:
- 2023
- Baths:
- 3.00
- MLS#:
- 2192235
- Subdivision:
- Vancouver
ADDITIONAL INFORMATION
Estimated completion May 7th 2024. Don't miss this brand new home, 3 bed 2 1/2 bath plus loft. 1854 sqft open floor plan. Great room has electric fireplace. Main floor with Luxury Vinyl Plank floors, quartz counters throughout, tile floors in baths upstairs. Kitchen with island, plumbed for ice, electric range with microhood, dishwasher, slider to the back patio. Upstairs you'll find the Primary Suite, enter through the french doors, enjoy the ensuite with double sinks, shower and walk-in closet. Two additional bedrooms with ample space are upstairs including a loft area and the laundry room. Nice sized back yard, back patio. CC&Rs. Address does not GPS, try 9014 NE 111th Way. BUYER incentive $7500 closing credit or appliances or blinds.
- Type:
- Single Family
- Sq.Ft.:
- 1,854
- Status:
- Active
- Beds:
- 3
- Year built:
- 2023
- Baths:
- 3.00
- MLS#:
- 2192204
- Subdivision:
- Vancouver
ADDITIONAL INFORMATION
Estimated completion May 7th. Brand new 3 bed + loft, 2 1/2 bath, 1854sf, 2 car garage. Covered front porch. Great room concept with electric fireplace. Sliders leading to the back patio. Kitchen has island, electric range with microhood, plumbed for ice, dishwasher, pantry or storage under stairs. Luxury Vinyl Plank flooring on main level, quartz countertops throughout, tile flooring in bathrooms upstairs. All bedrooms are up with the Primary featuring french doors, bath with dual sinks, shower and walk-in closet. Loft area is perfect for a sitting area or office set up. CC&Rs. SPECIAL $7500 Credit to Buyer towards closing costs or blinds or appliances, you choose! Hurry before special is over!
- Type:
- Single Family
- Sq.Ft.:
- 1,854
- Status:
- Active
- Beds:
- 3
- Year built:
- 2023
- Baths:
- 3.00
- MLS#:
- 2192169
- Subdivision:
- Vancouver
ADDITIONAL INFORMATION
Approx completion May 7th 2024. New home with 3 bed, 2 1/2 baths, 1854sf of living space. Great room concept with electric fireplace, open floor plan. Kitchen features island, electric range with microhood, dishwasher, plumbed for ice, quartz countertops, pantry or storage under stairs. Luxury vinyl floors on main level. Primary suite upstairs features french doors, bath with dual sinks, shower and walk-in closet. Two additional bedrooms plus a loft area upstairs and the laundry room. Hall bath features tile floors, quartz counters. Heat pump with AC. Covered porch at front, patio out back. CC&R's. Please note address does not GPS. BUYER INCENTIVE $7500 credit towards closing costs or appliances or blinds, you choose.
$656,900
6002 NE 68th St Vancouver, WA 98661
- Type:
- Single Family
- Sq.Ft.:
- 2,378
- Status:
- Active
- Beds:
- 4
- Year built:
- 2023
- Baths:
- 3.00
- MLS#:
- 24334971
- Subdivision:
- WALNUT GROVE
ADDITIONAL INFORMATION
The perfect home for buyers looking for extra space, the four-bedroom Mercer by LGI Homes features multiple rooms for entertaining, abundant storage options and spacious bedrooms. The upgraded kitchen includes granite countertops, modern cabinetry, and a full suite of stainless-steel appliances. In addition to a huge living room this home also features a flex room downstairs and an incredible game room upstairs. The owner?s suite upstairs includes a stunning walk-in closet plus an expansive bedroom with views of the back yard. The primary bathroom showcases a luxurious soaker tub, walk-in shower, and double-sink vanity. A fully fenced yard offers safety and privacy, while also enjoying the beautiful scenery from the community-surrounding park.
$632,900
6012 NE 68th St Vancouver, WA 98661
- Type:
- Single Family
- Sq.Ft.:
- 2,197
- Status:
- Active
- Beds:
- 3
- Year built:
- 2023
- Baths:
- 3.00
- MLS#:
- 24225290
- Subdivision:
- WALNUT GROVE
ADDITIONAL INFORMATION
This beautiful, two-story home features an open floor plan with three spacious bedrooms and two and a half baths. The light and bright kitchen includes a full suite of stainless-steel kitchen appliances, wood cabinets and a granite-topped island overlooking the dining room and living room. A flex room situated off the foyer gives you privacy when working from home. Upstairs, two secondary bedrooms each include a walk-in closet, and a spacious game room adds space for entertaining. The expansive owner?s suite provides a true retreat with a luxurious soaker tub, walk-in shower, double-sink vanity, and large walk-in closet. You?ll love the covered front porch and front yard landscaping also included!
$590,900
6006 NE 68th St Vancouver, WA 98661
- Type:
- Single Family
- Sq.Ft.:
- 1,487
- Status:
- Active
- Beds:
- 3
- Year built:
- 2023
- Baths:
- 2.00
- MLS#:
- 24068076
- Subdivision:
- WALNUT GROVE
ADDITIONAL INFORMATION
Move-in ready, the single-story Columbia by LGI Homes is now available at Walnut Grove. Featuring an open and spacious layout, the Columbia includes a private dining room in addition to a spacious kitchen and sprawling great room. The modern kitchen is equipped with stainless steel appliances, polished granite countertops, modern cabinetry, and stunning plank flooring. At the end of the day, retreat to the spacious owner?s suite where you will find a luxurious bathroom showcasing a soaking tub and separate shower, as well as a huge walk-in closet. Two additional bedrooms and a second full bathroom offer additional living space.
$489,900
5923 NE 70th St Vancouver, WA 98661
- Type:
- Single Family
- Sq.Ft.:
- 1,393
- Status:
- Active
- Beds:
- 3
- Year built:
- 2023
- Baths:
- 3.00
- MLS#:
- 24416301
- Subdivision:
- WALNUT GROVE
ADDITIONAL INFORMATION
The Chilean is a spacious, two-story home with three bedrooms and two and a half bathrooms loaded with upgrades including stainless steel kitchen appliances, quartz countertops, modern cabinets and luxury plank flooring. This beautiful home showcases a serene owner?s suite complete with a huge walk-in closet, walk-in shower and spacious vanity. In addition to an open-concept entertaining space, this home includes a beautiful covered patio and a private dining area, extending your living space.
- Type:
- Condo
- Sq.Ft.:
- 1,400
- Status:
- Active
- Beds:
- 1
- Year built:
- 1980
- Baths:
- 2.00
- MLS#:
- 23359472
ADDITIONAL INFORMATION
HOT NEW PRICE-Spring into your new condo! Fabulous Location! Move in ready! Gated entry to front door with ample area for potted plants. Heat pump/AC-Remodeled Kitchen-Tasteful updates include New Cabinets & Counters, flooring & disposal. The Kitchen features a light filled nook for casual eating and a pantry. Bathroom with shower & updates on the main floor, first floor laundry with washer & dryer and storage cabinetry. Upper-level bedroom with ensuite bathroom & new countertops. All New Carpeting and Fresh interior paint throughout! Attached one car garage with opener, secondary front entry parking space, Enclosed patio with bonus storage room! Appliances stay! This is an affordable condo with easy care living in a desirable location close to shopping, freeways and transit. This Condo Complex has ample parking for guests, pool, recreation room, basketball court, and RV/boat storage! Schedule a showing today!
$1,490,000
420 NE 117TH Ave Vancouver, WA 98684
- Type:
- Single Family
- Sq.Ft.:
- 3,064
- Status:
- Active
- Beds:
- 4
- Lot size:
- 1.49 Acres
- Year built:
- 1960
- Baths:
- 3.00
- MLS#:
- 24678494
ADDITIONAL INFORMATION
Development Opportunity for 28 townhomes. Phase 1 is 8 lots. Phase 2 is a 20-unit Townhome Multi-Family Development. Development Plans are estimated to be approved by City and shovel ready in June.
$459,900
6011 NE 70th St Vancouver, WA 98661
- Type:
- Single Family
- Sq.Ft.:
- 1,112
- Status:
- Active
- Beds:
- 3
- Year built:
- 2023
- Baths:
- 2.00
- MLS#:
- 24409328
- Subdivision:
- Walnut Grove
ADDITIONAL INFORMATION
This beautiful 3-bedroom/2-bathroom home features an expansive entertaining area downstairs plus a covered back patio and direct access to a private outdoor common area, providing plenty of room for everyone to relax. This two-story cottage includes an attached one-car garage and a chef ready kitchen with a spacious breakfast bar. Recessed LED lighting in the kitchen shows off the gorgeous wood cabinets topped with crown molding and the polished granite countertops. Multiple windows in the upstairs primary bedroom create a serene retreat. Two additional bedrooms, a second full bathroom and a laundry room extend the living space upstairs.
$1,179,999
9420 NE 138TH Ct Vancouver, WA 98682
- Type:
- Single Family
- Sq.Ft.:
- 4,172
- Status:
- Active
- Beds:
- 5
- Lot size:
- 1.41 Acres
- Year built:
- 1990
- Baths:
- 4.00
- MLS#:
- 24580089
ADDITIONAL INFORMATION
Welcome to your dream home in this desirable house on 1.41 acres. This stunning custom home boasts 5 beds, 3.5 baths, and a generous 4,172 sq. feet of luxurious living space. Step inside & prepare to be captivated by the exquisite hardwood floors, The open kitchen is a chef's delight, featuring granite countertops and gleaming Jennair stainless steel appliances that perfectly complement the modern design. The primary bedroom is a tranquil oasis that offers a true retreat. Pamper yourself with the luxury of a full 5 piece master bathroom, complete with a deep soaking tub and a separate shower. This is the perfect space to unwind after a long day, enveloped in ultimate comfort. This home has a second Master suite on the upper floor as well. Make use of the not one but two offices on each floor, perfect for those who want to take advantage of working from the comforts of your own home. Outside, you will find a fully fenced yard that provides the utmost privacy, making it the ideal setting for entertaining or enjoying peaceful moments in your own sanctuary. Professionally landscaped yard showcases mature foliage, and relaxing water feature creating an enchanting and serene outdoor atmosphere. Take advantage of the sprinkler system, ensuring your lawn and garden stay vibrant and healthy with minimal effort. Additionally, this home has a propane backup generator in case of any power emergency, providing peace of mind for years to come. This beautiful home sits on a large, oversized lot that would be perfect for an ADU that could easily accommodate generational living. Zoning also allows for the potential to be sub divided into your very own little compound. Enjoy the convenience of nearby shopping, dining, and entertainment options, providing endless opportunities to explore and indulge in your favorite pastimes. Don't miss your chance to own this extraordinary home that seamlessly combines elegance, functionality, and charm.
- Type:
- Manufactured/Mobile Home
- Sq.Ft.:
- 1,436
- Status:
- Active
- Beds:
- 3
- Year built:
- 1974
- Baths:
- 2.00
- MLS#:
- 24308848
ADDITIONAL INFORMATION
New price! Bring us your offer! This 3 bedroom 2 bathroom home is located in an all ages park and features a new roof, new carpeting, and a covered deck great for entertaining. All appliances stay including Washer/Dryer. Outlet conveniently located for charging electric cars! Near restaurants and shopping. Park is all owner occupied and well maintained. Space rent includes water and sewer. Stop in and see this home today!


Listing information is provided by the Northwest Multiple Listing Service (NWMLS). Based on information submitted to the MLS GRID as of {{last updated}}. All data is obtained from various sources and may not have been verified by broker or MLS GRID. Supplied Open House Information is subject to change without notice. All information should be independently reviewed and verified for accuracy. Properties may or may not be listed by the office/agent presenting the information.
Vancouver Real Estate
The median home value in Vancouver, WA is $487,500. This is higher than the county median home value of $360,800. The national median home value is $219,700. The average price of homes sold in Vancouver, WA is $487,500. Approximately 47.86% of Vancouver homes are owned, compared to 47.24% rented, while 4.9% are vacant. Vancouver real estate listings include condos, townhomes, and single family homes for sale. Commercial properties are also available. If you see a property you’re interested in, contact a Vancouver real estate agent to arrange a tour today!
Vancouver, Washington has a population of 171,393. Vancouver is less family-centric than the surrounding county with 31.38% of the households containing married families with children. The county average for households married with children is 34.78%.
The median household income in Vancouver, Washington is $55,593. The median household income for the surrounding county is $67,832 compared to the national median of $57,652. The median age of people living in Vancouver is 36.6 years.
Vancouver Weather
The average high temperature in July is 79.6 degrees, with an average low temperature in January of 34.5 degrees. The average rainfall is approximately 45.1 inches per year, with 2.4 inches of snow per year.
