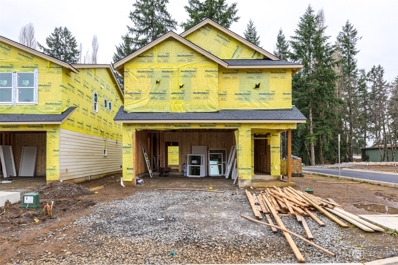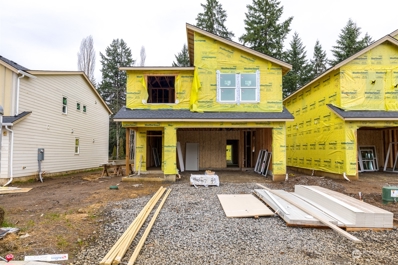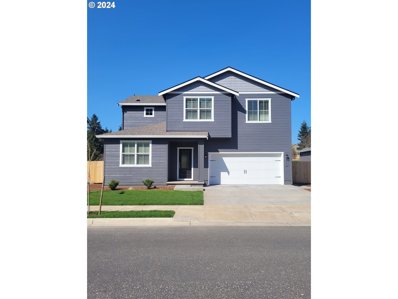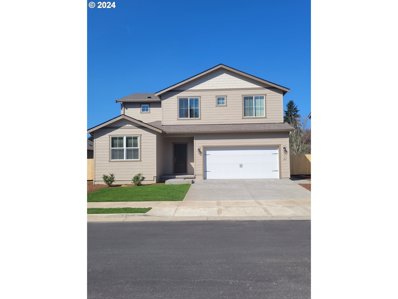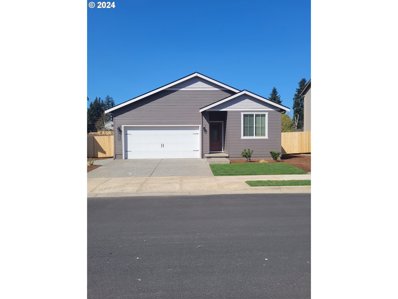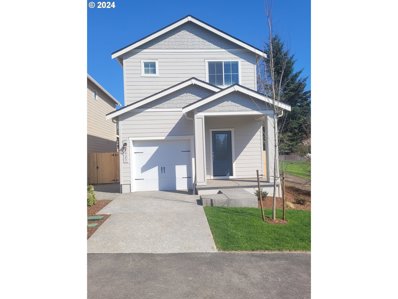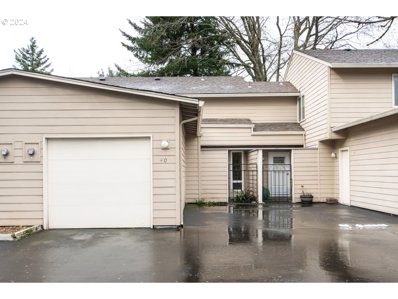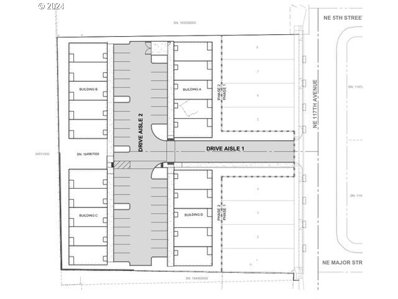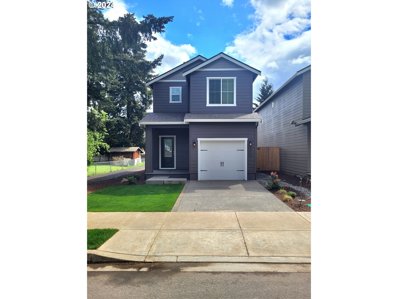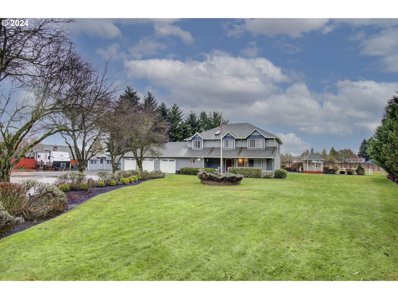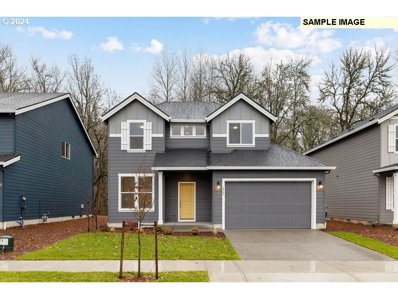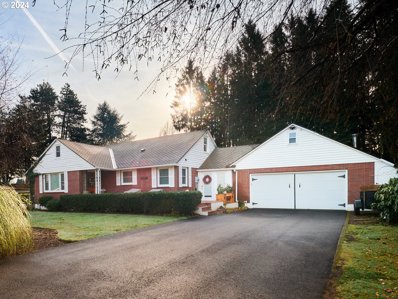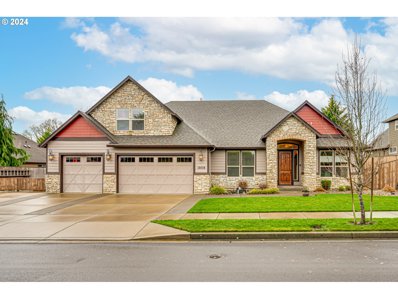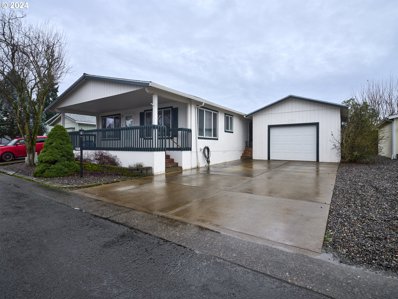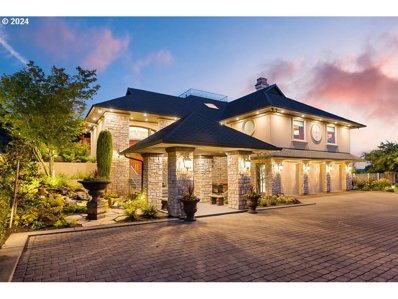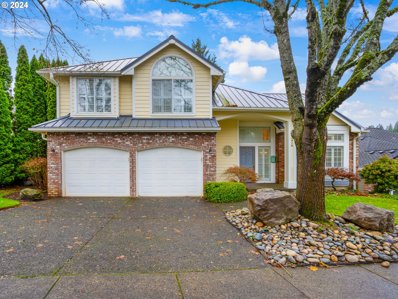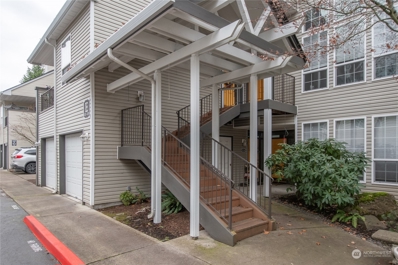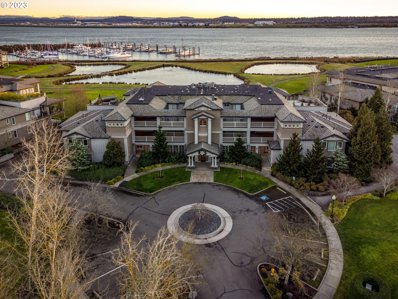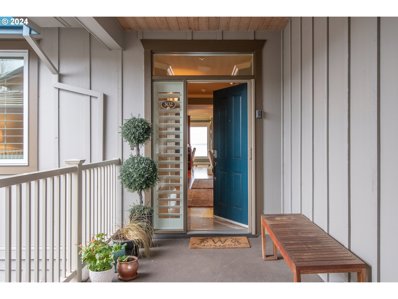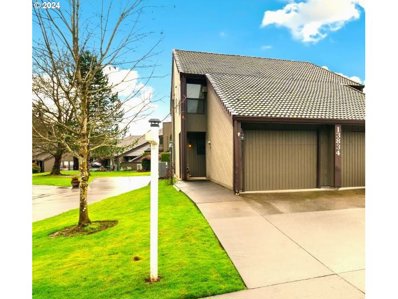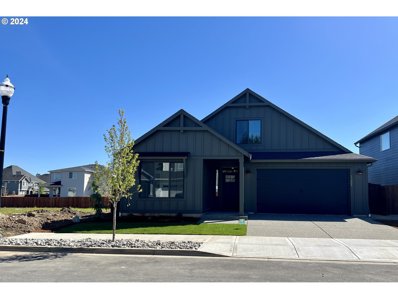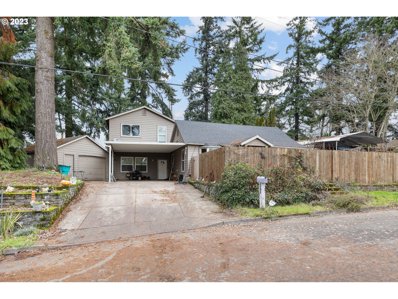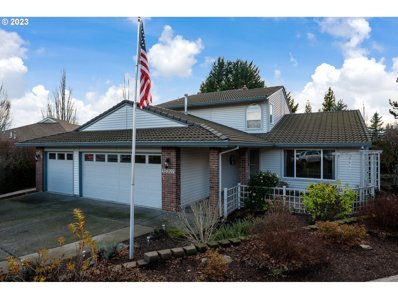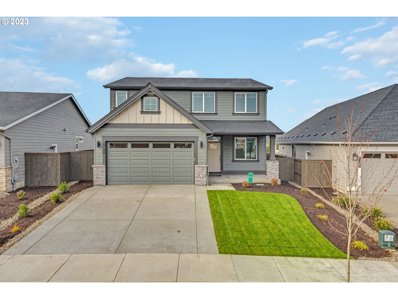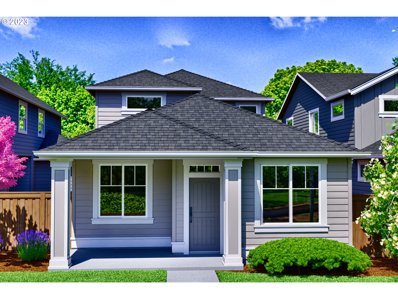Vancouver WA Homes for Sale
- Type:
- Single Family
- Sq.Ft.:
- 1,854
- Status:
- Active
- Beds:
- 3
- Year built:
- 2023
- Baths:
- 3.00
- MLS#:
- 2192204
- Subdivision:
- Vancouver
ADDITIONAL INFORMATION
Estimated completion May 7th. Brand new 3 bed + loft, 2 1/2 bath, 1854sf, 2 car garage. Covered front porch. Great room concept with electric fireplace. Sliders leading to the back patio. Kitchen has island, electric range with microhood, plumbed for ice, dishwasher, pantry or storage under stairs. Luxury Vinyl Plank flooring on main level, quartz countertops throughout, tile flooring in bathrooms upstairs. All bedrooms are up with the Primary featuring french doors, bath with dual sinks, shower and walk-in closet. Loft area is perfect for a sitting area or office set up. CC&Rs. SPECIAL $7500 Credit to Buyer towards closing costs or blinds or appliances, you choose! Hurry before special is over!
- Type:
- Single Family
- Sq.Ft.:
- 1,854
- Status:
- Active
- Beds:
- 3
- Year built:
- 2023
- Baths:
- 3.00
- MLS#:
- 2192169
- Subdivision:
- Vancouver
ADDITIONAL INFORMATION
Approx completion May 7th 2024. New home with 3 bed, 2 1/2 baths, 1854sf of living space. Great room concept with electric fireplace, open floor plan. Kitchen features island, electric range with microhood, dishwasher, plumbed for ice, quartz countertops, pantry or storage under stairs. Luxury vinyl floors on main level. Primary suite upstairs features french doors, bath with dual sinks, shower and walk-in closet. Two additional bedrooms plus a loft area upstairs and the laundry room. Hall bath features tile floors, quartz counters. Heat pump with AC. Covered porch at front, patio out back. CC&R's. Please note address does not GPS. BUYER INCENTIVE $7500 credit towards closing costs or appliances or blinds, you choose.
$656,900
6002 NE 68th St Vancouver, WA 98661
- Type:
- Single Family
- Sq.Ft.:
- 2,378
- Status:
- Active
- Beds:
- 4
- Year built:
- 2023
- Baths:
- 3.00
- MLS#:
- 24334971
- Subdivision:
- WALNUT GROVE
ADDITIONAL INFORMATION
The perfect home for buyers looking for extra space, the four-bedroom Mercer by LGI Homes features multiple rooms for entertaining, abundant storage options and spacious bedrooms. The upgraded kitchen includes granite countertops, modern cabinetry, and a full suite of stainless-steel appliances. In addition to a huge living room this home also features a flex room downstairs and an incredible game room upstairs. The owner?s suite upstairs includes a stunning walk-in closet plus an expansive bedroom with views of the back yard. The primary bathroom showcases a luxurious soaker tub, walk-in shower, and double-sink vanity. A fully fenced yard offers safety and privacy, while also enjoying the beautiful scenery from the community-surrounding park.
$632,900
6012 NE 68th St Vancouver, WA 98661
- Type:
- Single Family
- Sq.Ft.:
- 2,197
- Status:
- Active
- Beds:
- 3
- Year built:
- 2023
- Baths:
- 3.00
- MLS#:
- 24225290
- Subdivision:
- WALNUT GROVE
ADDITIONAL INFORMATION
This beautiful, two-story home features an open floor plan with three spacious bedrooms and two and a half baths. The light and bright kitchen includes a full suite of stainless-steel kitchen appliances, wood cabinets and a granite-topped island overlooking the dining room and living room. A flex room situated off the foyer gives you privacy when working from home. Upstairs, two secondary bedrooms each include a walk-in closet, and a spacious game room adds space for entertaining. The expansive owner?s suite provides a true retreat with a luxurious soaker tub, walk-in shower, double-sink vanity, and large walk-in closet. You?ll love the covered front porch and front yard landscaping also included!
$590,900
6006 NE 68th St Vancouver, WA 98661
- Type:
- Single Family
- Sq.Ft.:
- 1,487
- Status:
- Active
- Beds:
- 3
- Year built:
- 2023
- Baths:
- 2.00
- MLS#:
- 24068076
- Subdivision:
- WALNUT GROVE
ADDITIONAL INFORMATION
Move-in ready, the single-story Columbia by LGI Homes is now available at Walnut Grove. Featuring an open and spacious layout, the Columbia includes a private dining room in addition to a spacious kitchen and sprawling great room. The modern kitchen is equipped with stainless steel appliances, polished granite countertops, modern cabinetry, and stunning plank flooring. At the end of the day, retreat to the spacious owner?s suite where you will find a luxurious bathroom showcasing a soaking tub and separate shower, as well as a huge walk-in closet. Two additional bedrooms and a second full bathroom offer additional living space.
$489,900
5923 NE 70th St Vancouver, WA 98661
- Type:
- Single Family
- Sq.Ft.:
- 1,393
- Status:
- Active
- Beds:
- 3
- Year built:
- 2023
- Baths:
- 3.00
- MLS#:
- 24416301
- Subdivision:
- WALNUT GROVE
ADDITIONAL INFORMATION
The Chilean is a spacious, two-story home with three bedrooms and two and a half bathrooms loaded with upgrades including stainless steel kitchen appliances, quartz countertops, modern cabinets and luxury plank flooring. This beautiful home showcases a serene owner?s suite complete with a huge walk-in closet, walk-in shower and spacious vanity. In addition to an open-concept entertaining space, this home includes a beautiful covered patio and a private dining area, extending your living space.
- Type:
- Condo
- Sq.Ft.:
- 1,400
- Status:
- Active
- Beds:
- 1
- Year built:
- 1980
- Baths:
- 2.00
- MLS#:
- 23359472
ADDITIONAL INFORMATION
Impressive Price Improvement! Fabulous Location! Move in ready! Gated entry to front door with ample area for potted plants. Heat pump/AC-Remodeled Kitchen-Tasteful updates include New Cabinets & Counters (High quality) New Flooring & Disposal. The Kitchen features a light filled nook for casual eating and a pantry. Bathroom with shower & updates on the main floor, first floor laundry with washer & dryer and storage cabinetry. Upper-level bedroom with ensuite bathroom & new countertops. All New Carpeting and Fresh interior paint throughout! Attached one car garage with opener, secondary front entry parking space, Enclosed patio with bonus storage room! Appliances stay! This is an affordable condo with easy care living in a desirable location close to shopping, freeways and transit. HOA is $320 per month and Water/Sewer is included! This Condo Complex has ample parking for guests, pool, recreation room, basketball court, and RV/boat storage! Schedule a showing today!
$1,490,000
420 NE 117TH Ave Vancouver, WA 98684
- Type:
- Single Family
- Sq.Ft.:
- 3,064
- Status:
- Active
- Beds:
- 4
- Lot size:
- 1.49 Acres
- Year built:
- 1960
- Baths:
- 3.00
- MLS#:
- 24678494
ADDITIONAL INFORMATION
Development Opportunity for 28 townhomes. Phase 1 is 8 lots. Phase 2 is a 20-unit Townhome Multi-Family Development. Development Plans are estimated to be approved by City and shovel ready in June.
$459,900
6011 NE 70th St Vancouver, WA 98661
- Type:
- Single Family
- Sq.Ft.:
- 1,112
- Status:
- Active
- Beds:
- 3
- Year built:
- 2023
- Baths:
- 2.00
- MLS#:
- 24409328
- Subdivision:
- Walnut Grove
ADDITIONAL INFORMATION
This beautiful 3-bedroom/2-bathroom home features an expansive entertaining area downstairs plus a covered back patio and direct access to a private outdoor common area, providing plenty of room for everyone to relax. This two-story cottage includes an attached one-car garage and a chef ready kitchen with a spacious breakfast bar. Recessed LED lighting in the kitchen shows off the gorgeous wood cabinets topped with crown molding and the polished granite countertops. Multiple windows in the upstairs primary bedroom create a serene retreat. Two additional bedrooms, a second full bathroom and a laundry room extend the living space upstairs.
$1,179,999
9420 NE 138TH Ct Vancouver, WA 98682
- Type:
- Single Family
- Sq.Ft.:
- 4,172
- Status:
- Active
- Beds:
- 5
- Lot size:
- 1.41 Acres
- Year built:
- 1990
- Baths:
- 4.00
- MLS#:
- 24580089
ADDITIONAL INFORMATION
Welcome to your dream home in this desirable house on 1.41 acres. This stunning custom home boasts 5 beds, 3.5 baths, and a generous 4,172 sq. feet of luxurious living space. Step inside & prepare to be captivated by the exquisite hardwood floors, The open kitchen is a chef's delight, featuring granite countertops and gleaming Jennair stainless steel appliances that perfectly complement the modern design. The primary bedroom is a tranquil oasis that offers a true retreat. Pamper yourself with the luxury of a full 5 piece master bathroom, complete with a deep soaking tub and a separate shower. This is the perfect space to unwind after a long day, enveloped in ultimate comfort. This home has a second Master suite on the upper floor as well. Make use of the not one but two offices on each floor, perfect for those who want to take advantage of working from the comforts of your own home. Outside, you will find a fully fenced yard that provides the utmost privacy, making it the ideal setting for entertaining or enjoying peaceful moments in your own sanctuary. Professionally landscaped yard showcases mature foliage, and relaxing water feature creating an enchanting and serene outdoor atmosphere. Take advantage of the sprinkler system, ensuring your lawn and garden stay vibrant and healthy with minimal effort. Additionally, this home has a propane backup generator in case of any power emergency, providing peace of mind for years to come. This beautiful home sits on a large, oversized lot that would be perfect for an ADU that could easily accommodate generational living. Zoning also allows for the potential to be sub divided into your very own little compound. Enjoy the convenience of nearby shopping, dining, and entertainment options, providing endless opportunities to explore and indulge in your favorite pastimes. Don't miss your chance to own this extraordinary home that seamlessly combines elegance, functionality, and charm.
- Type:
- Single Family
- Sq.Ft.:
- 2,260
- Status:
- Active
- Beds:
- 4
- Year built:
- 2024
- Baths:
- 3.00
- MLS#:
- 24688561
- Subdivision:
- STONE'S THROW
ADDITIONAL INFORMATION
Main floor living! Perfect location with easy access to just about everything! A brilliantly crafted Primary on main home (along with second den/bedroom and full bath on main), The 2260 Plan boasts a large primary suite on the main floor, soaking tub and walk in closet. Laundry, double door den and open great room to kitchen with eating bar island, solid surface countertops and full kitchen backsplash round out the first floor. Laminate and carpet flooring throughout the main living spaces. A unique second floor layout with two bedrooms, a full bathroom and a loft in between will be appealing for varying lifestyles and family types, with both separation and togetherness. Pics are examples Estimated completion date July 9th.
$795,000
6109 NE 47TH St Vancouver, WA 98661
- Type:
- Single Family
- Sq.Ft.:
- 3,182
- Status:
- Active
- Beds:
- 5
- Lot size:
- 0.24 Acres
- Year built:
- 1960
- Baths:
- 2.00
- MLS#:
- 23134507
ADDITIONAL INFORMATION
MANY OPTIONS: AirBnB? Duplex? Generation home? Your home with 5 bedrooms & 3 bathrooms w/3182 sf. Classic Mid Century home that has been restored to a Masterpiece. Step into this beautiful brick home with hardwood flooring, fireplace, vinyl windows to bring in lots of light with new window coverings. Coved ceiling and decor to accent the beauty of this home in spacious living room. The kitchen has been updated with new appliances, flooring, & counter tops. The 3 bathrooms have been updated as well w/new sinks & toilets. A brand new heat pump with forced air and cooling was just installed. Interior has been painted. Upstairs the bedroom/bonus room and stairs have new carpet. Before heading to the garage you have a closed in breeze way with a ceiling fan, sink and outdoor furniture & tv hook up. Just another cool room to hang out in. Going into the extra large garage is amazing. It is large enough for dance parties and fun. Lots of metal tool boxes for all your tools and more. Shelving for storage. A huge attic for storage. Going downstairs is another bedroom, bathroom and utility room. NEXT is an ADU unit that has been remodeled with new everything: appliances, counters, windows, heating units & lighting. It has a great room open concept, remodeled kitchen with all new appliances, bedroom & bathroom with washer/dryer. The unit has its own address and utility box that can be used a a rental. A person can rent both upstairs and downstairs and use as a duplex. It can be used as a M-I-L unit or a rental, airBnB. Rent would be approximately $1300 - $1500. It has its own driveway and entrance. It can be closed off from the main part of the home but for now is being used for their family. Perfect location for your home, airBnB, rental. It is 5 minutes to the Vancouver Mall, restaurants, stores of all kinds. 2 minutes for access to I-5 and 205. 15 minutes to Portland airport. The home has been decorated by the tenant that shows off its era in a beautiful classy way.
$1,160,000
12508 NW 49TH Ave Vancouver, WA 98685
- Type:
- Single Family
- Sq.Ft.:
- 3,456
- Status:
- Active
- Beds:
- 3
- Lot size:
- 0.24 Acres
- Year built:
- 2010
- Baths:
- 3.00
- MLS#:
- 23663796
- Subdivision:
- West Park
ADDITIONAL INFORMATION
Owner carried financing terms available with full priced offer! 18 NEW WINDOWS being installed! Rare Felida Custom Craftsman Style Home with RV Parking pad, and sought after main level living with Primary bedroom on main level. A truly meticulously kept and maintained home! Located in one of the most sought after neighborhoods in SW Washington - West Park. This home features hardwood floors, granite counters, formal dining room, beautiful millwork, and an inviting open concept floor plan with builtins throughout. Your dream main floor primary bedroom awaits with a spacious walk-in closet and spa like attached bathroom, including heated tile floors, walk-in tiled shower, double sink vanity, and large jetted tub. Bonus room upstairs with kitchenette, bedroom, full bathroom, and space for hobbies. Backyard features a covered patio, fully fenced yard and a private setting - including manicured landscape and turf putting green! Don't miss the pristine 3 car garage! Nearby Felida Community Park, Farrar's bistro, and Creed Coffee in Felida! Great Schools, near many amenities and great location!!!
- Type:
- Manufactured/Mobile Home
- Sq.Ft.:
- 1,404
- Status:
- Active
- Beds:
- 3
- Year built:
- 2006
- Baths:
- 2.00
- MLS#:
- 24247170
- Subdivision:
- Creekside Estates
ADDITIONAL INFORMATION
Over 55+ Park in Creekside Estates. Featuring an impressive recreation facility for residents. The home has been completely painted, Newer soaking tub in the Owners suite, it could be a 2 bedroom with a den/office or you could use it as 3 bedrooms. Nice open living with vaulted ceilings. The detached garage makes a great shop space for a handy person to use and it has 220 so it could have an electric car charger installed. Floors are all new Laminate wood floors, everything was recently painted all white. The main bath has been altered for easy access to shower. The utility room is just off the kitchen. The most impressive Recreation Center offers the community pool, gym, library, card room, and entertainment room too.
$3,995,000
7000 SE RIVERSIDE Dr Vancouver, WA 98664
- Type:
- Single Family
- Sq.Ft.:
- 7,373
- Status:
- Active
- Beds:
- 4
- Lot size:
- 0.8 Acres
- Year built:
- 2001
- Baths:
- 7.00
- MLS#:
- 24560378
ADDITIONAL INFORMATION
Luxury Living with Panoramic River Views!Step into the epitome of sophistication with this recently remodeled 4-bedroom, 6.1-bath gated estate, offering 7,373 square feet of pure luxury. Every inch of this property has been meticulously crafted to create a masterpiece that exudes elegance and comfort.As you enter, the grandeur of the home unfolds with a den adorned with extensive wood built-ins and a sunken captain's wet bar, setting the stage for stylish entertaining. The home theater, equipped with a 130" screen, Sony Laser HD projector, and a 9.2 surround sound system, promises a cinematic experience like no other.Wine aficionados will be captivated by the built-in wine cellar, while professionals will find solace in the two offices featuring built-in cabinetry. The gourmet kitchen is a chef's delight, boasting Sub-Zero refrigeration, Wolf and Miele stainless steel appliances, and a custom pantry. The adjacent full-length deck with an outdoor kitchen offers a perfect vantage point to soak in the breathtaking Columbia River views.The primary suite is a haven of luxury with a gas fireplace, double baths, and a walk-in closet featuring cedar closets, a valet area, and convenient laundry access. The backyard is a private oasis, featuring a large patio, a heated in-ground pool with a pour-over spa and water feature, and an extravagant water feature with a footbridge, waterfall, and rock bubblers.Mechanical excellence is evident with a hydronic heating system and an elevator for seamless access to all floors. For those yearning for even more stunning views, rooftop access unveils a potential rooftop garden and 360-degree vistas.With over $2.2 million invested in remodeling from 2020 to 2022, this home stands as a testament to unparalleled quality and luxury. Don't miss the chance to make this extraordinary property your own! Contact us today for a private viewing.
- Type:
- Single Family
- Sq.Ft.:
- 2,219
- Status:
- Active
- Beds:
- 3
- Lot size:
- 0.13 Acres
- Year built:
- 1989
- Baths:
- 3.00
- MLS#:
- 23511803
- Subdivision:
- Steamboat Landing
ADDITIONAL INFORMATION
50k price improvement! Wonderful, well cared-for and updated home in Idyllic Steamboat Landing gated community on the Columbia River! One of the best HOA's around! Wood and gas fireplaces. Updated kitchen with built in range and high-end finishes. Wonderful, private yard area with plenty of space to spread out. Seller added gas line for gas BBQ on backyard deck. Updated plumbing and insulation under the home. Custom window shutters. Metal roof! 3 min walk to river beaches and McCuddy's Steamboat Landing Marina. Groceries 8 min away, hospital 11 min away, mall 12 min away. Best location in Vancouver! No more land left in the area!
- Type:
- Condo
- Sq.Ft.:
- 1,043
- Status:
- Active
- Beds:
- 2
- Year built:
- 2000
- Baths:
- 2.00
- MLS#:
- 2188476
- Subdivision:
- Cascade Park
ADDITIONAL INFORMATION
Secure comfort awaits! Ground-level condo boasts 2BR/2BA, open living area, cozy fireplace, summer AC & garage. Primary with ensuite and second bedroom lead to trex deck overlooking a serene parklike setting. Appliances? Covered! Prime location- shops, eats, minutes to PDX! Move-in ready; rentals OK.
- Type:
- Condo
- Sq.Ft.:
- 4,269
- Status:
- Active
- Beds:
- 3
- Year built:
- 2005
- Baths:
- 4.00
- MLS#:
- 23073222
- Subdivision:
- TIDEWATER COVE
ADDITIONAL INFORMATION
Experience the convergence of the Columbia River's allure, Portland's dynamic skyline, and the majestic Mt. Hood at its finest in this penthouse retreat. With meticulous attention to detail and a touch of panache, sophistication is redefined. Floor-to-ceiling windows unveil panoramic vistas, while bird's-eye maple, white oak trim, and bamboo floors imbue the space with an irresistible charm. Effortlessly entertain in the open-concept living and dining areas, complete with a bespoke wet bar boasting SubZero wine chillers. Indulge your culinary passions with top-of-the-line appliances, including a Gaggenau steamer and grill, Subzero refrigerator/freezer, and Miele espresso/coffee system. Retreat to the primary suite, where tranquil river views and a spa-like ensuite bathroom await. Two private balconies and a rooftop deck beckon, all nestled within the gated Tidewater Cove community, offering amenities such as a pool, spa, fitness center, and entertainment area. With secure storage and underground parking, luxury and convenience meld seamlessly for elevated living. Welcome home to unparalleled luxury and comfort - where every moment is a masterpiece in the making.
- Type:
- Condo
- Sq.Ft.:
- 1,660
- Status:
- Active
- Beds:
- 2
- Year built:
- 2003
- Baths:
- 2.00
- MLS#:
- 23556355
- Subdivision:
- TIDEWATER COVE
ADDITIONAL INFORMATION
Luxurious Top Floor Unit With One Of The Best Expansive Views Of The Columbia River, Mt. Hood & City Lights. Located In The Private Gated Riverfront Community of Tidewater. Rarely Available And Beautifully Upgraded. Large Gourmet Granite Kitchen With Built-In Refrigerator, SSC Appliances, Wine Cooler, Pantry, Gas Cooktop, Eating Bar & Custom Lighting. This Open Floor Plan Takes Advantage Of The Wonderful Views From Most Rooms. Wood Floors, Crown Molding, Custom Built-Ins Throughout, High Ceilings And Double Sided Gas Fireplace To Enjoy In The Living Room And Main Suite. Dual Sinks, Jetted Tub, Walk-In Shower & Walk-In Closet With Built-Ins. Resort Like Amenities That Include Lovely Clubhouse With Gym, Sauna, Outdoor Pool, Tennis / Pickleball Area. The Grounds Offer Various Ponds And Walking Trails Along The Beautiful Columbia River. Close To Dining At The Vancouver Waterfront. Gated Covered Parking (2 Spots), Easy Quest Parking And Large Private Storage Room (Approx. 9 X 12). Some Furnishings May Also Be Available. Enjoy The Peaceful Feeling of The Tidewater Complex And River View!
Open House:
Saturday, 4/27 11:00-2:00PM
- Type:
- Condo
- Sq.Ft.:
- 1,387
- Status:
- Active
- Beds:
- 2
- Year built:
- 1987
- Baths:
- 3.00
- MLS#:
- 23451407
- Subdivision:
- EDGETREE CONDO
ADDITIONAL INFORMATION
Come and tour this weekend (April 27th) at the OPEN HOUSE on SATURDAY FROM 11-2PM. Live in the highly sought-after Resort-Style community of Edgetree Condominiums! In the heart of Salmon Creek! This condo has it all! Updates include: Engineered hardwood on main level, granite tile kitchen counters, updated cabinets, appliance garage, updated bathrooms, custom cabinets in dining area, and a CUSTOM Coffee/Bar (plumbed ready for a sink). Washer, Dryer & Refrigerator included! Private patio area with gate to common area. Great location in Salmon Creek! Edgetree condominiums is known for its well-groomed and beautifully maintained landscape; Quiet and Safe neighborhood. HOA includes Water, Sewer, exterior (including windows, siding & roof), landscape, Clubhouse, Pool, Tennis/Pickleball Court, and Management company. Like a community with activities? Weekly Yoga Classes and events like Summer BBQ. Pet's are welcome (weight restriction) Townhouse is located in a cul-de-sac where there's plenty of parking for guests!
$759,900
17009 NE 81st St Vancouver, WA 98682
Open House:
Friday, 5/3 11:00-4:00PM
- Type:
- Single Family
- Sq.Ft.:
- 2,248
- Status:
- Active
- Beds:
- 3
- Year built:
- 2023
- Baths:
- 2.00
- MLS#:
- 23245092
- Subdivision:
- SI ELLEN
ADDITIONAL INFORMATION
5% SELLER INCENTIVE that's $37,995. to use towards price, closing costs or rate buy down if buyer closes with one of our trusted lenders. 4% if using non trusted lender, must be written by 5/31/24.Primary suite on main features walk-in tiled shower, soaking tub & double undermount sinks in the vanity. Upstairs 4th bedroom or bonus room gives privacy being the only room on the upper floor. Great room with laminate flooring and fireplace open to dining room. Covered outdoor living space for year-round use. This home is 100% Energy Star certified by a 3rd party!! 2 yr builder warranty + 2-10 Home Buyer Warranty gives you peace of mind for years to come! *Any Offers received on Saturdays, Sundays or Holidays will be reviewed the next business day* ESTIMATED CLOSING 4/23/24
$520,000
3210 NE 59TH St Vancouver, WA 98663
- Type:
- Single Family
- Sq.Ft.:
- 2,572
- Status:
- Active
- Beds:
- 4
- Lot size:
- 0.23 Acres
- Year built:
- 1941
- Baths:
- 3.00
- MLS#:
- 23482706
ADDITIONAL INFORMATION
Discover the perfect blend of comfort and nature in this inviting 4-bedroom, 2-bathroom home that embraces family living at its finest. Tucked away in a peaceful neighborhood, this home offers a warm and welcoming atmosphere with all the amenities for a modern lifestyle. Enjoy the luxury of two distinct living areas, offering flexibility for family gatherings, entertaining guests, or creating a dedicated space for relaxation and entertainment. Step into your own private haven with an expansive backyard surrounded by mature trees, offering shade, privacy, and a connection to nature. The possibilities are endless for outdoor activities and play. Large Back Deck allows you to unwind or entertain, perfect for hosting barbecues, or simply enjoying the tranquility of your beautiful surroundings. Embrace a sustainable lifestyle with your very own chicken coop and run. Fresh eggs and the gentle clucking of happy hens add a touch of countryside charm to your suburban oasis.
$639,500
15307 SE 35TH St Vancouver, WA 98683
- Type:
- Single Family
- Sq.Ft.:
- 2,367
- Status:
- Active
- Beds:
- 3
- Lot size:
- 0.24 Acres
- Year built:
- 1992
- Baths:
- 3.00
- MLS#:
- 23370367
- Subdivision:
- FAIRWAY VILLAGE
ADDITIONAL INFORMATION
So many features! Master on the main !! Floor plan is perfect for visiting friends & family with 2 private upstairs bedrooms where they can enjoy morning coffee in their own sunroom. Vinyl windows, amazing 3 car garage with epoxy flooring, power hoist & separate wall for 3rd bay (park in it, use as a flex space? office, hobby, craft room?). Extensive closet organizers, cabinetry & storage space above the garage. Large strategically landscaped lot with additional space to plant/grow, outdoor entertaining space that includes large covered concrete patio & water feature, big quality shed, enjoy relaxing sounds of the pond/waterfall feature, & your own private flagpole. Newer heat pump, updated kitchen w/Haye's cabinets & SS appliances. All this nestled on a cul-de-sac in the very sought after Fairway Village, a 55+ golf course community. Too many amenities to list. $655 Per person annual HOA dues. One time new buyer fee is $2205(2024 rate).
- Type:
- Single Family
- Sq.Ft.:
- 2,441
- Status:
- Active
- Beds:
- 3
- Year built:
- 2024
- Baths:
- 3.00
- MLS#:
- 23271272
- Subdivision:
- AUSTIN HERITAGE
ADDITIONAL INFORMATION
This Proposed Home is our largest, popular, spacious floor plan which has a great room open concept with a flex room/den on main level plus a large bonus room upstairs. Kitchen has gas appliances and pantry with a generous covered patio leading to the backyard. Upstairs shines with a roomy rec room plus a storage room giving you plenty of space for fun and relaxing. The Primary Suite which is the entire space of the back of the house, has a free standing soaking tub, dual sinks and large WIC. Community has a pool, party room, playground and green space. HOA also includes front yard maintenance! Time to pick out your own interior finishes to make this house your home! $5,000 incentive available on this home using Pahlisch's preferred lender, Hixon Mortgage. Restrictions apply.
- Type:
- Single Family
- Sq.Ft.:
- 2,010
- Status:
- Active
- Beds:
- 3
- Year built:
- 2024
- Baths:
- 2.00
- MLS#:
- 23265728
- Subdivision:
- AUSTIN HERITAGE
ADDITIONAL INFORMATION
East facing 3 bedroom with primary on the main with great room open concept! This rear loading home has a full size 2-car garage, large kitchen with quartz island, gas appliances, and full height backsplash. Primary suite on main has dual sinks and large walk in closet! Laundry room to garage on main level. Huge bonus area upstairs that is a 2nd living room! Large sized 2nd and 3rd bedrooms, one with a walk in closet. HOA includes pool, clubhouse and front yard maintenance! Photos of similar home. Homes proposed. Time to pick out all your interior finishes to make this house your home! $5,000 incentive available on this home using Pahlisch's preferred lender, Hixon Mortgage. Restrictions apply. Due to be completed in July.

Listing information is provided by the Northwest Multiple Listing Service (NWMLS). Based on information submitted to the MLS GRID as of {{last updated}}. All data is obtained from various sources and may not have been verified by broker or MLS GRID. Supplied Open House Information is subject to change without notice. All information should be independently reviewed and verified for accuracy. Properties may or may not be listed by the office/agent presenting the information.

Vancouver Real Estate
The median home value in Vancouver, WA is $487,500. This is higher than the county median home value of $360,800. The national median home value is $219,700. The average price of homes sold in Vancouver, WA is $487,500. Approximately 47.86% of Vancouver homes are owned, compared to 47.24% rented, while 4.9% are vacant. Vancouver real estate listings include condos, townhomes, and single family homes for sale. Commercial properties are also available. If you see a property you’re interested in, contact a Vancouver real estate agent to arrange a tour today!
Vancouver, Washington has a population of 171,393. Vancouver is less family-centric than the surrounding county with 31.38% of the households containing married families with children. The county average for households married with children is 34.78%.
The median household income in Vancouver, Washington is $55,593. The median household income for the surrounding county is $67,832 compared to the national median of $57,652. The median age of people living in Vancouver is 36.6 years.
Vancouver Weather
The average high temperature in July is 79.6 degrees, with an average low temperature in January of 34.5 degrees. The average rainfall is approximately 45.1 inches per year, with 2.4 inches of snow per year.
