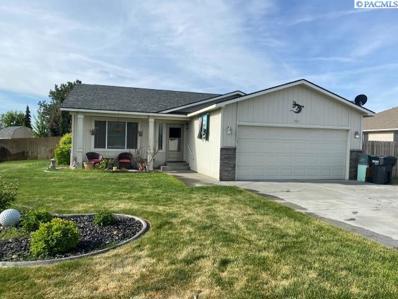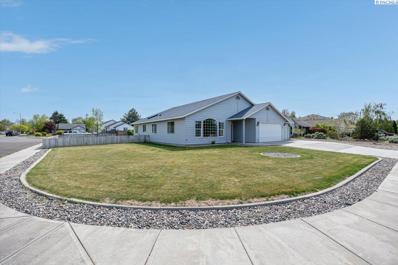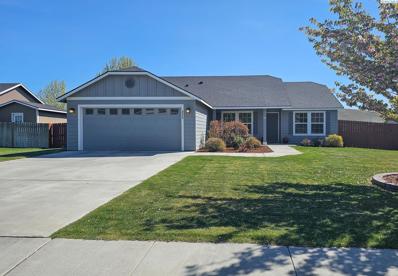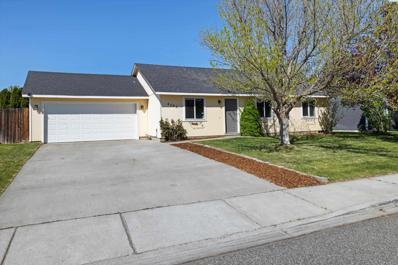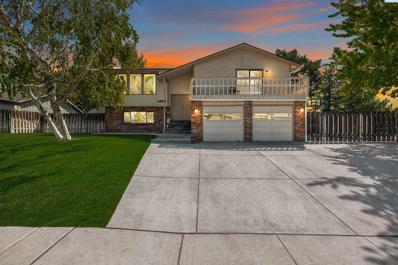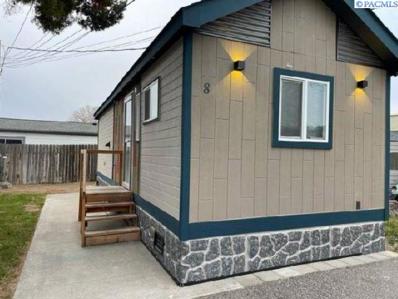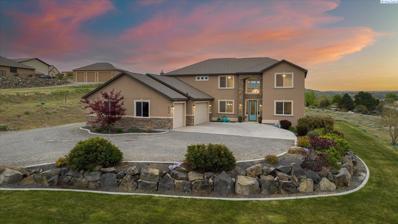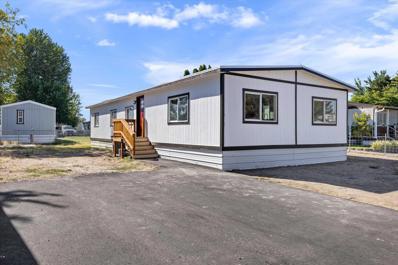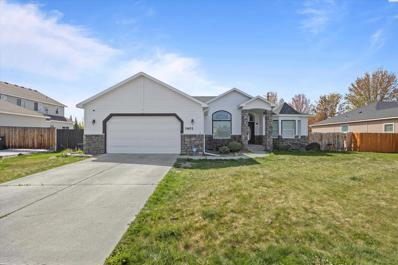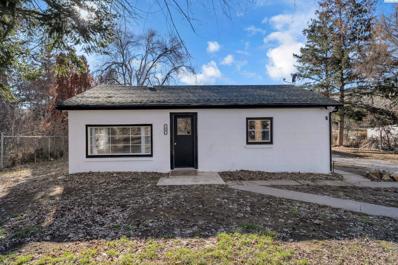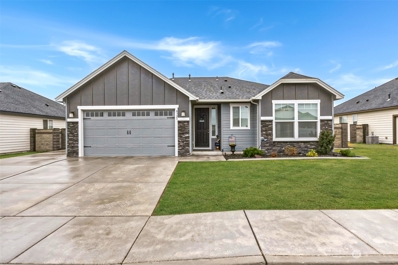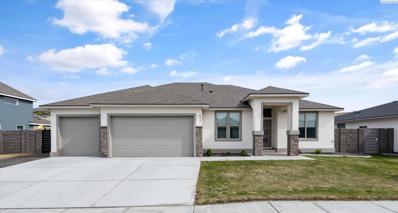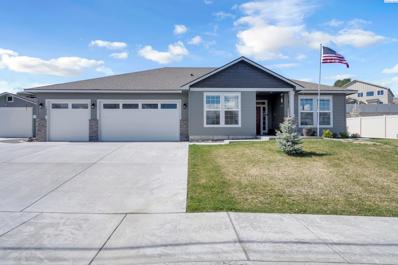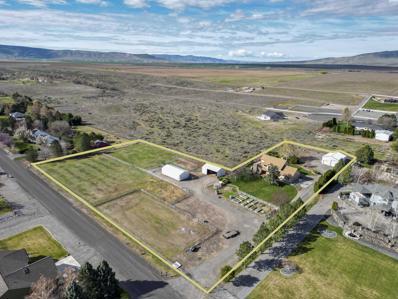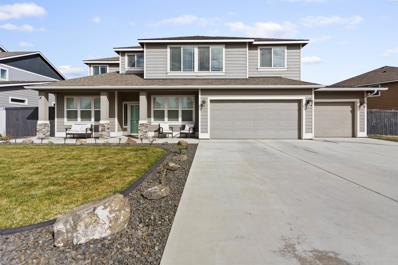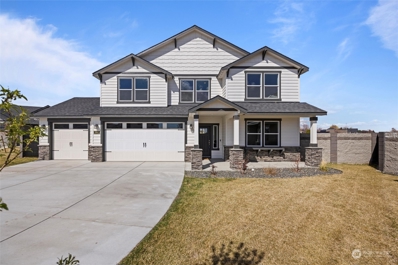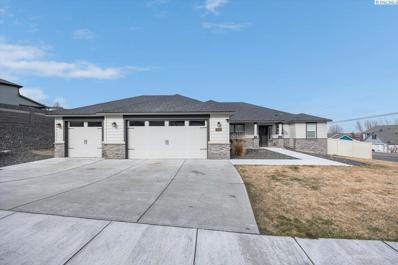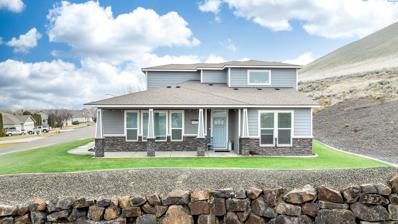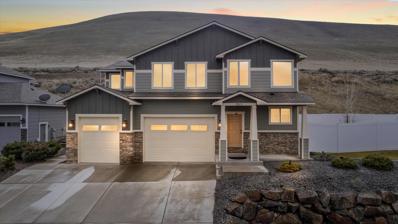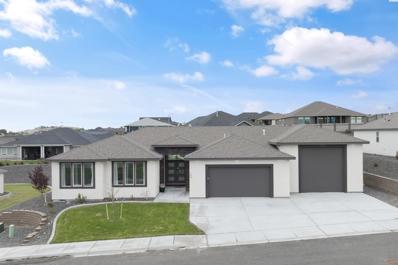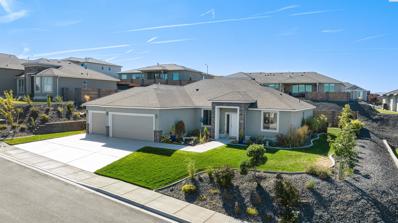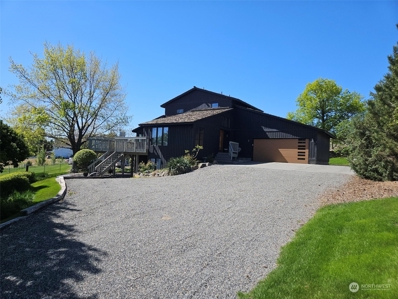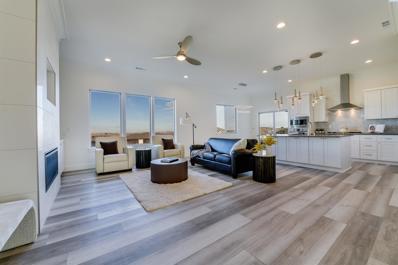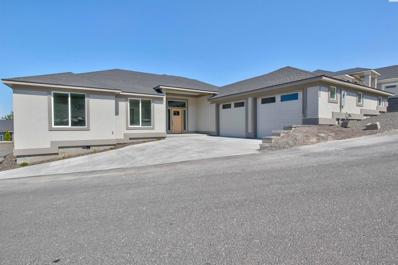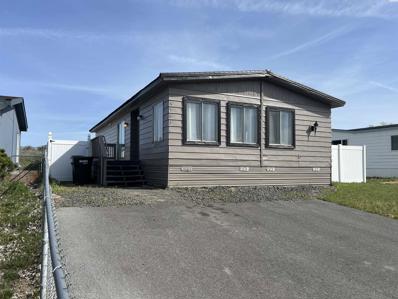West Richland WA Homes for Sale
- Type:
- Single Family
- Sq.Ft.:
- 1,422
- Status:
- NEW LISTING
- Beds:
- 3
- Lot size:
- 0.23 Acres
- Year built:
- 2003
- Baths:
- 2.00
- MLS#:
- 275405
- Subdivision:
- West Richland
ADDITIONAL INFORMATION
MLS# 275405 Get ready for the perfect, move in ready, all set up for the hobbyist, plenty of parking, great landscaping, conveniently located, Home! Yes this home has so much to offer! Lets start with the new LVP flooring, nearly new heat pump(3 yrs old), 20x10 storage/workshop shed with power, tons of RV parking both behind fence or out front, awesome, full length, 16x40 covered patio, raised garden beds, AND $20 power bills! Yes this home has solar panels that have decreased their power bill to only $20 per month!! Fantastic location, wonderful schools, close to shopping and other amenities, just an all around perfect home for anyone!
Open House:
Saturday, 4/27 1:00-3:00PM
- Type:
- Single Family
- Sq.Ft.:
- 1,968
- Status:
- NEW LISTING
- Beds:
- 3
- Lot size:
- 0.3 Acres
- Year built:
- 1997
- Baths:
- 3.00
- MLS#:
- 275400
- Subdivision:
- West Richland
ADDITIONAL INFORMATION
MLS# 275400 This is a great house in a great location! And, it's a corner lot so let your shop dreams begin (there's room in the back yard with a side entrance). Vaulted Ceilings, a spacious kitchen and family room, master ensuite with jetted tub and walk in shower... what's not to love! Almost 2000 Sq. Ft. with no stairs anywhere... make this your forever home! And it's got a three car garage with one insulated bay so it's perfect for a hobby space! The roof was replace within the last 8-9 years and the water heater is new. So, move on in and make it yours. Give Scott a call for a showing or talk to your favorite agent and schedule a walk through today!
Open House:
Saturday, 4/27 1:00-3:00PM
- Type:
- Single Family
- Sq.Ft.:
- 1,558
- Status:
- NEW LISTING
- Beds:
- 3
- Lot size:
- 0.24 Acres
- Year built:
- 2010
- Baths:
- 2.00
- MLS#:
- 275390
- Subdivision:
- West Richland
ADDITIONAL INFORMATION
The rambler you've been waiting for! This charming 3 BR 2 BA plus an office rambler is nestled in a desirable West Richland location conveniently close to schools and amenities! With its clean and inviting curb appeal, this home offers the perfect blend of comfort and functionality. Charming covered front porch, ideal for enjoying morning coffee or evening sunsets. Step inside to discover an open layout featuring a spacious great room and vaulted ceilings complemented by a den/office with French doors, perfect for remote workspace or relaxation. The inviting kitchen boasts stainless steel appliances, tile backsplash, a bright dining area, and a convenient pantry, making meal preparation a breeze. The split-bedroom design ensures privacy, with the primary suite offering the luxury of a walk-in closet and an en suite bath complete with a dual sink vanity. Outside, a beautiful and spacious backyard awaits! Beautifully cared for and offering a patio, a garden area for cultivating your green thumb, and a garden shed for storing tools and supplies. With plenty of yard space for relaxation or activities, this backyard oasis invites you to relax after a long day. The two-car attached garage provides ample parking space (side yard large enough to add space for future RV parking as well). Don't miss your opportunity to make this house your home and enjoy the best of West Richland living. Schedule your private showing today!
Open House:
Sunday, 4/28 10:00-12:00PM
- Type:
- Single Family
- Sq.Ft.:
- 1,120
- Status:
- NEW LISTING
- Beds:
- 3
- Lot size:
- 0.14 Acres
- Year built:
- 1999
- Baths:
- 2.00
- MLS#:
- 275388
- Subdivision:
- West Richland
ADDITIONAL INFORMATION
MLS# 275388 SWEET LITTLE DEAL!!! Great Starter or investment home in a spectacular location close to everything! Fresh interior paint makes this great one level super move in ready! All appliances, including W&D and fridge included!! Call you favorite broker today so you don't miss out!!!
- Type:
- Single Family
- Sq.Ft.:
- 2,024
- Status:
- NEW LISTING
- Beds:
- 4
- Lot size:
- 0.24 Acres
- Year built:
- 1979
- Baths:
- 3.00
- MLS#:
- 275350
- Subdivision:
- West Richland
ADDITIONAL INFORMATION
MLS# 275350 Welcome to your dream oasis nestled in the heart of desirable West Richland! This large home on a corner lot features 4-bedrooms, 3-bathrooms & boasts a wealth of amenities designed to elevate your lifestyle. Enjoy the sparkling pool surrounded by lounging areas where you can soak up the sun or unwind in a shady area. Embrace an active lifestyle with your very own pickleball court, offering endless hours of fun and fitness for family and friends. Inside the home you'll find that the living areas are spacious with 2 inviting fireplaces, perfect for cozying up on a chilly evening. The master bedroom features it's own private deck where you can step out and savor your morning coffee. The large lower level rec-room includes a wet bar and extra storage for games and amenities. Don't miss your chance to own a home perfect for hosting unforgettable gatherings.
- Type:
- Manufactured Home
- Sq.Ft.:
- 396
- Status:
- NEW LISTING
- Beds:
- 1
- Lot size:
- 0.1 Acres
- Year built:
- 2006
- Baths:
- 1.00
- MLS#:
- 275326
- Subdivision:
- West Richland
ADDITIONAL INFORMATION
MLS# 272986 One of a kind 2006 Liberty 12X33 (396 sf) of meticulously renovated space for comfort, efficiency and low maintenance. Home includes all appliances: a 30 in convection/microwave, water softener, mini split HVAC and a video surveillance system, as well as led lighting and many custom touches. One bedroom, 3/4 bath and a sleeping loft. Located in a very quiet West Richland Park, within walking distance to restaurants, shopping, parks and bus stop. Buyer will need to qualify if they intend to keep the home in the park. Keep it where it is or move it to your choice of location. Water, sewer, garbage and irrigation are paid out of lot rent of $575.00.
- Type:
- Single Family
- Sq.Ft.:
- 3,621
- Status:
- Active
- Beds:
- 5
- Lot size:
- 1 Acres
- Year built:
- 2013
- Baths:
- 4.00
- MLS#:
- 275229
ADDITIONAL INFORMATION
MLS# 275229 Enjoy sweeping views from every room! Don't miss your chance to own this extraordinary custom home on 1 acre where luxury meets serenity. Boasting a 3621 sq. ft. of living space featuring 5 bedrooms and 4 bathrooms, including a main-level bedroom perfect for guests or office. Step inside to discover Brazilian cherry hardwood floors, 9 ft. ceilings on both levels, and custom cherry cabinets throughout exuding an air of sophistication and craftsmanship. The heart of the home is the gourmet kitchen with spacious island, full tile backsplash, 5 burner cooktop, double ovens and pantry. Unwind by the stacked stone fireplace in the great room, ideal for for gathering or relaxing after a long day. Retreat to the lavish master suite, complete with with a spa-like bathroom and ample closet space. Host movie nights in the winning media room. Oversized 3 car garage, providing ample room for vehicles and equipment. All city amenities at your fingertips.
- Type:
- Manufactured Home
- Sq.Ft.:
- 1,809
- Status:
- Active
- Beds:
- 3
- Lot size:
- 0.04 Acres
- Year built:
- 1978
- Baths:
- 2.00
- MLS#:
- 275127
- Subdivision:
- West Richland
ADDITIONAL INFORMATION
MLS# 270612 Welcome to Desert View, one of Washington's finest manufactured home communities. Here you can enjoy a small town setting with big city conveniences just minutes away. Located in West Richland, this 422 space family community is packed with some of the best amenities around! Whether you're into working out in the gym, relaxing in the pool, watching your kids at the playground, or just enjoying the privacy of your own back yard. This home has been completely updated and is move-in ready.
$435,000
1401 S 45th West Richland, WA 99353
- Type:
- Single Family
- Sq.Ft.:
- 1,966
- Status:
- Active
- Beds:
- 3
- Lot size:
- 0.24 Acres
- Year built:
- 2001
- Baths:
- 2.00
- MLS#:
- 275129
- Subdivision:
- West Richland
ADDITIONAL INFORMATION
Recently painted inside and out. Has been a rental most recently. Could use some love and is priced accordingly.
- Type:
- Single Family
- Sq.Ft.:
- 1,776
- Status:
- Active
- Beds:
- 3
- Lot size:
- 0.8 Acres
- Year built:
- 1958
- Baths:
- 2.00
- MLS#:
- 274778
ADDITIONAL INFORMATION
MLS# 274778 MLS# 273240 Cute home in tucked in the heart of West Richland. This 2 bedroom, 2 bathroom home has an ADU with 1 bedroom and 1 bathroom. The home has an office and crafting room downstairs. The basement has its own access from outside. The garage has an original bathroom and studio apartment with potential for multi-generational living, air bnb. The garage has an inspection pit which would be any mechanic's dream. The yard is fenced and big enough for all of your toys. With lots up updates throughout this home and a brand-new septic tank and drain field, it is ready for you to come make it whatever you want it to be. Just minutes from shopping at Queensgate and a few miles away from parking for floating the down the Yakima River. Call your favorite realtor to come view this home!
- Type:
- Single Family
- Sq.Ft.:
- 1,726
- Status:
- Active
- Beds:
- 3
- Year built:
- 2021
- Baths:
- 2.00
- MLS#:
- 2216601
- Subdivision:
- Benton
ADDITIONAL INFORMATION
Welcome to your enchanting one-story retreat! Nestled in a serene locale, this immaculate haven offers modern comfort and convenience. Step inside to discover an impeccably maintained interior boasting sophistication at every turn. Relish in year-round greenery with an efficient sprinkler system, while central A/C ensures optimal comfort even on the hottest days. Need extra storage or a cozy hideaway? Explore the shed out back, complete with a loft for all your needs. Whether you're entertaining guests or seeking solace, this home caters to your every whim. Embrace suburban living at its finest and make this sanctuary your own. Don't miss out on the opportunity to experience endless comfort and tranquility in this unique abode.
Open House:
Saturday, 4/27 11:00-1:00PM
- Type:
- Single Family
- Sq.Ft.:
- 1,936
- Status:
- Active
- Beds:
- 3
- Lot size:
- 0.25 Acres
- Year built:
- 2021
- Baths:
- 2.00
- MLS#:
- 274749
- Subdivision:
- West Richland
ADDITIONAL INFORMATION
Step into luxury living redefined! Immerse yourself in elegance with this breathtaking 3-bedroom haven, complete with a dedicated office space. Welcome to 832 Waylon Drive in glorious West Richland, WA! Upon entering this charming home, you are greeted with soaring ceilings and a dedicated home office. Walking in to the great room you instantly notice the abundance of natural light and the beautiful fireplace. 2 guest bedrooms and an over sized guest bath are to the right of the home. Across the great room you will discover the heart of the home, the grand kitchen! With quartz countertops, beautiful cabinetry, and loads of storage there is room for everyone and everything! Located behind the kitchen is the master retreat with beautiful soaking tub, walk in shower and beautiful finishes! Fully fenced and low maintenance yard, this home is ready for new owners!
- Type:
- Single Family
- Sq.Ft.:
- 1,997
- Status:
- Active
- Beds:
- 3
- Lot size:
- 0.4 Acres
- Year built:
- 2022
- Baths:
- 2.00
- MLS#:
- 274711
ADDITIONAL INFORMATION
MLS# 274711 Live your best life in West Richland! With three bedrooms, AND a den/office, two full baths, a three-car garage, PLUS an extraordinary 14 x 32 shop - you can move right in and love your life! Lovely finishes are found throughout this well-crafted home. The living area is centered around the fireplace and is open to the kitchen. Stately plantation shutters cover some windows. Darker staining on the island offers a nice contrast against the white perimeter cabinetry. The covered back patio is perfect for relaxing. The primary suite provides a generous walk-in closet, a linen closet, two sinks, and a fully-tiled corner shower. Honeycrisp and Gala apples, and 2 apricot trees are on the property, planter beds have drip lines.
- Type:
- Single Family
- Sq.Ft.:
- 3,243
- Status:
- Active
- Beds:
- 4
- Lot size:
- 3.19 Acres
- Year built:
- 1985
- Baths:
- 3.00
- MLS#:
- 274650
- Subdivision:
- West Richland
ADDITIONAL INFORMATION
MLS# 274650 Welcome to this breathtaking horse property located on a sprawling 3.19 acres spanning across 2 tax parcels in beautiful West Richland. This custom-built home is anything but ordinary, boasting unique design elements and impeccable craftsmanship, that encompasses 3243 sq ft of living space. Step inside and be greeted by soaring vaulted ceilings, lofts, built-in bookcases, skylights, and wood-wrapped Pella windows that fill the home with natural light. The kitchen offers tons of space for the chef, featuring a large island with a cook-top, double ovens, instant hot water, and a pantry for ample storage. This home presents 4 bedrooms and 3 bathrooms, including a primary suite with a private deck and a bath complete with double sinks, a jetted tub, and shower. The huge laundry room offers extra storage cabinets, folding counter, and utility sink. Updates include a new furnace installed in 2021 and a new septic tank in 2021. Outside, you'll find a 30x40 shop with a 300 sq ft loft, a 24x36 hay shed for equipment storage, a 10x14 storage shed, a chicken coop, and corrals. The 24x48 barn features 3 12x12 stalls and runs, catering to the needs of horse enthusiasts. The property is fully fenced and cross-fenced, with an underground sprinkler system and two wells, one for each tax parcel. Additionally, an herb garden and nine raised beds with TUGS offer the opportunity for a fruitful gardening experience this coming summer. Alongside the detached shop, the home comes with a 3-car attached garage, offering amazing storage options and room for all your upcoming projects. Unwind on the expansive deck and revel in the scenic views of this remarkable horse property that offers a peaceful country atmosphere while situated in the heart of West Richland. This amazing residence offers an abundance of wonderful details throughout, and comes complete with a comprehensive home inspection and a 1 year home warranty!
- Type:
- Single Family
- Sq.Ft.:
- 3,706
- Status:
- Active
- Beds:
- 7
- Lot size:
- 0.27 Acres
- Year built:
- 2015
- Baths:
- 4.00
- MLS#:
- 274603
- Subdivision:
- West Richland
ADDITIONAL INFORMATION
MLS# 274603 Congratulations! You have found the perfect multi-generational home. This 2015-built 3,706 sq ft West Richland home provides space for everyone. The main floor has the first master suite; den/office; formal dining room & separate breakfast nook; mud room to the garage, kitchen, living room & 1/2 bath. The ginormous 'gourmet' kitchen is bright and full of charm, with an extra-large quartz-slab center island that's PERFECT for entertaining, or gathering up the family after a busy day. There is a 'significantly sized' walk-in pantry that shares the same gorgeous tile flooring as the kitchen, nook, formal dining room and foyer. The living room (great room) is perfect for a large sectional couch and even has a reading nook under the stairs with a built-in day-bed, that's also an IDEAL spot for a quick little nap; or a different vantage point to enjoy the gas fireplace! The main-level master suite is even bigger than it looks, with a full-sized master bath tub, separate glass & tile shower with a 'rain-head' and regular shower head. It has a walk-in closet large enough to handle 4-seasons worth of clothes. The upstairs has a second master suite, that is as big as the first with the same bathing accommodations, and walk-in closet too! If your family is in need of 7 bedrooms with closets, there are SEVEN in this home. If, however, your needs require a family room, the 7th bedroom upstairs will 'check that box,' as it would be the largest extra bedroom, OR the perfect family room, bonus room, kids' play room, etc. It's walk-in-closet could then double as the 'game room' storage, the 'toy box', or the 'snack bar.' The five additional bedrooms are spacious and centrally located around the full bath. Your large family and/or friends will enjoy the quarter acre lot with fully-fenced back yard, garden area, graveled storage OR possible slot for your RV with a little modification. There is a hot tub, and HUGE covered patio complete with ceiling fan! The back yard faces north, so your patio will be nicely shaded in the HOT summer afternoons and into the evenings. There is even a shed, for all the yard equipment, to keep the back yard tidy. The spacious 3-car garage is fully equipped with automatic garage door openers and has elevated built-in storage shelving to help you KEEP your garage suitable for storing your cars. The home is wrapped with low maintenance Hardi-Board siding, and it's heated and cooled with a high-efficiency heat pump.
- Type:
- Single Family
- Sq.Ft.:
- 3,195
- Status:
- Active
- Beds:
- 5
- Year built:
- 2022
- Baths:
- 3.00
- MLS#:
- 2209711
- Subdivision:
- Benton
ADDITIONAL INFORMATION
Presenting a magnificent five-bedroom, three-bathroom sanctuary ideally situated within a serene cul-de-sac. Constructed in 2022, this pristine residence exudes an aura of timeless elegance, offering unparalleled comfort and modern luxury. Immaculately maintained and resembling new, this home eagerly awaits its new owners to step in and make cherished memories. *Some photos are virtually staged*.
$637,999
3822 King Dr West Richland, WA 99353
- Type:
- Single Family
- Sq.Ft.:
- 2,610
- Status:
- Active
- Beds:
- 5
- Lot size:
- 0.04 Acres
- Year built:
- 2022
- Baths:
- 3.00
- MLS#:
- 274114
ADDITIONAL INFORMATION
Indulge in the epitome of modern luxury with this exceptional 5-bedroom, 3-bathroom Hayden Homes sanctuary, artfully constructed in 2022. Resting upon a sprawling 0.43-acre lot, this residence is a testament to refined living and architectural excellence. Step into the heart of the home - a chef's dream kitchen adorned with exquisite quartz/granite counters and a welcoming breakfast bar, perfect for hosting culinary gatherings. Unwind in the living room by the gas-powered luxury chimney, where vaulted ceilings and panoramic views create an ambiance of pure relaxation. Retreat to the lavish master suite, boasting a splendid jacuzzi bathtub, dual sinks, and a Grand walk-in closet - your personal haven of tranquility and indulgence. Embrace outdoor living on the extra-large covered patio, offering endless possibilities for al fresco dining and entertaining. With a 9-foot-tall 3-car garage. Easy access to a walk through crawlspace. Includes closing costs and a home warranty, this residence invites you to elevate your living experience to new heights. Schedule Your Exclusive Tour with your favorite REALTOR today!
- Type:
- Single Family
- Sq.Ft.:
- 2,291
- Status:
- Active
- Beds:
- 4
- Lot size:
- 0.43 Acres
- Year built:
- 2016
- Baths:
- 3.00
- MLS#:
- 273999
- Subdivision:
- West Richland
ADDITIONAL INFORMATION
MLS# 273999 -West Richland one of a kind Custom built home with an incredible View and a Main Level Master bedroom. Enjoy stunning views visible from every window, offering an unparalleled sense of serenity. With four bedrooms and three full bathrooms, this home provides ample space for comfortable living. Beautiful laminate floors in high-traffic areas, complemented by a cozy living room fireplace, perfect for relaxation and gatherings. The heart of the home lies in the chef's kitchen, complete with a large island, granite countertops, and a full tile backsplash. Equipped with a gas stove, wine refrigerator and stainless steel appliances, this kitchen is designed to meet the needs of any discerning cook. The main level master suite exudes luxury with a tray ceiling, an adjoining bathroom featuring a soaker tub, a large tile shower, dual sinks, and a spacious walk-in closet. The main level features a 2nd room/den and full bath along with a large laundry room with plenty of space and storage. Outside, the professionally landscaped 0.43-acre lot adds to the property's appeal, providing a picturesque backdrop for outdoor activities and relaxation.
- Type:
- Single Family
- Sq.Ft.:
- 2,890
- Status:
- Active
- Beds:
- 6
- Lot size:
- 0.35 Acres
- Year built:
- 2016
- Baths:
- 4.00
- MLS#:
- 273913
- Subdivision:
- West Richland
ADDITIONAL INFORMATION
MLS# 273913 Welcome to Multi Generational OR Investment Opportunity Living...take your pick! This charming and strategically designed home not only serves as a comfortable residence but also presents an excellent opportunity for generating income. Use the separate living space which includes it's own kitchen, dining area, living room, 2 bedrooms, a bathroom & laundry space as an Airbnb, long term rental, or move in your parents, grandparents or older children! This well thought out design allows for harmonious coexistence between the main home and the guest apartment/suite. The main home features 4 Bedrooms, and 2.5 Bathrooms. All bedrooms throughout the home are upstairs as well as the laundry spaces. Whether you're looking for a comfortable family home with additional rental income, a savvy investment property, or interfamily living ~ this home has all of those options and more!
- Type:
- Single Family
- Sq.Ft.:
- 1,986
- Status:
- Active
- Beds:
- 3
- Lot size:
- 0.28 Acres
- Year built:
- 2021
- Baths:
- 2.00
- MLS#:
- 273697
- Subdivision:
- West Richland
ADDITIONAL INFORMATION
MLS# 273697. RV Garage. Experience comfortable and convenient one-level living, with the spacious RV garage (Door=11'-9"W X 12'-4"T), providing room for all the toys. Located in the heart of West Richland's desirable Belmont Heights. This thoughtfully designed home features a spacious great room layout, ensuring seamless interaction between the living, dining, and kitchen areas. The master suite is intelligently separated from the two guest rooms, offering a sense of privacy and tranquility. Crafted in 2021 by the renowned Infinity Homes, the home boasts a modern aesthetic with designer touches throughout, ADT Security System, water softener, and gas fireplace in the great room. Revel in the beauty of the surrounding landscape with mountain and territorial views gracing both the front and back of the property. A standout feature of this property is the attached dream garage/shop combination, complete with an RV bay & door. This versatile space opens the door to endless possibilities, whether you're a hobbyist, collector, or simply seeking ample storage. Situated in the coveted Belmont Heights area, this home not only provides a comfortable living space but also offers a prime location. Enjoy the convenience of nearby amenities and the charm of the West Richland community. Don't miss your chance to own this contemporary gem that effortlessly combines style, function, and the allure of one-level living. Check out the great photography, video, floor plan, and drone shots.
- Type:
- Single Family
- Sq.Ft.:
- 1,938
- Status:
- Active
- Beds:
- 4
- Lot size:
- 0.26 Acres
- Year built:
- 2020
- Baths:
- 2.00
- MLS#:
- 273696
- Subdivision:
- West Richland
ADDITIONAL INFORMATION
MLS# 273696 Views of Red Mountain and Rattlesnake Mountain with amazing sunsets. Welcome to Belmont Heights residence, crafted by the renowned Pro Made Construction in the heart of West Richland. This splendid home offers the allure of single level living while boasting a range of remarkable finishes and features that define modern comfort and luxury. Step into the captivating great room, where an open concept design seamlessly merges the living, dining, and kitchen spaces. With 4 bedrooms thoughtfully laid out, the master suite enjoys a desirable separation from the guest rooms, ensuring privacy and tranquility. The fourth bedroom presents a versatile opportunity, ideal for an inspiring office or flexible space to suit your needs. As you venture outside, a meticulously landscaped exterior unveils itself. Professionally installed water feature (waterfall) in the backyard, transforming the backyard into a private oasis tailored for both relaxation and outdoor entertainment. Whether you're lounging in solitude or hosting gatherings with loved ones, this outdoor sanctuary promises a retreat from the ordinary. Current ADT Security system with cameras along with heated and cooled garage, professionally organized closets, and garage workbench with storage, all go the extra mile for detail and amenities. This home stands as a testament to craftsmanship and thoughtful design. Practicality and thought creates a home that not only meets but exceeds the expectations of modern living. Don't miss the chance to experience the serenity and sophistication this residence has to offer in one of West Richland's most coveted neighborhoods. Check out the great photography, video, and drone shots.
- Type:
- Single Family
- Sq.Ft.:
- 2,891
- Status:
- Active
- Beds:
- 4
- Year built:
- 1982
- Baths:
- 3.00
- MLS#:
- 2196099
- Subdivision:
- Richland
ADDITIONAL INFORMATION
Welcome to your picturesque country retreat! Nestled on 1.53 acres, this charming home offers a serene escape with a scenic drive leading you to the warm embrace of nature. Perfect for those who crave space, desire a place to raise animals, or have a green thumb for gardening, this property is a haven for tranquility. As you step into the formal entry area, the character of this home unfolds around you. Oak flooring graces the main level, creating a timeless and inviting atmosphere. The heart of the home is adorned with the comforting glow of a wood stove, providing warmth on cooler evenings. Upstairs, the owner's suite beckons as a private retreat, offering a sanctuary away from the hustle and bustle.
Open House:
Friday, 4/26 1:00-3:30PM
- Type:
- Single Family
- Sq.Ft.:
- 1,882
- Status:
- Active
- Beds:
- 4
- Lot size:
- 0.24 Acres
- Year built:
- 2022
- Baths:
- 2.00
- MLS#:
- 272476
- Subdivision:
- West Richland
ADDITIONAL INFORMATION
MLS# 272476 Spring Savings Event: Up to $15,000 Buyer Closing Cost Savings available now when you purchase this home with one of our trusted lenders; contact your favorite agent or visit one of our model homes for full terms, conditions, and details. Please ask the listing agent about the Trusted Lender Incentive. Picture yourself in your beautiful new home in Belmont Height in West Richland! What a gift to call this your new address! This Infinity Home boasts 3 bedrooms and a den or 4th bedroom, 2 full bathrooms, a large great room living space with panoramic VIEWS! A few of the exterior features include stucco with rock accents. The walkway leads you to the elegant front door with transom window for that extra natural light. The foyer features a lovely chandelier, crown molding through the entry, great room, kitchen and dining space and Santa Fe hand troweled texture throughout. The spacious great rooms with gas fireplace that has a recessed area to mount a TV bracket (buyer to supply & install) and convenient "smurf tube" or conduit to pull cords through to a side area for supplemental entertainment equipment. Our homes are pre-wired for a 5.1 surround system for the great room, 2 ambient speakers pre-wired for the patio and 2 ambient speakers pre-wired for the master bedroom (ask listing agent for further details). Throughout this home you will find quartz counter tops and tile floors in all bathrooms and the laundry room. The kitchen is a chefâs delight and includes stainless steel appliances, quartz counters, full tile backsplash, and pantry. The covered patio includes a gas BBQ hook up and a fully landscaped yard with UGS with an AMAZING VIEW. Master bedroom features crown molding, coffered ceiling and recessed accent rope lighting. En suite with tile surround walk-in shower, double sink vanity, and walk-in closet. So many details and features; you simply must visit our homes to truly appreciate all that they have to offer. Welcome home!
- Type:
- Single Family
- Sq.Ft.:
- 2,221
- Status:
- Active
- Beds:
- 4
- Lot size:
- 0.45 Acres
- Year built:
- 2023
- Baths:
- 2.00
- MLS#:
- 272382
ADDITIONAL INFORMATION
MLS# 272382 MLS# Contact your agent today for financing incentive details! This home features 4 bedrooms, 2 full baths and open concept living area. Sleek laminate throughout main living area and master bedroom, cozy carpet in secondary bedrooms, custom tile work on fireplace, full height kitchen backsplash and fully tiled master shower, stunning quartz throughout. Spacious and open living area. Yard is fully landscaped, covered patio w/BBQ stub and additional parking! A truly beautiful, cozy home! Come see it today!
- Type:
- Manufactured Home
- Sq.Ft.:
- 1,500
- Status:
- Active
- Beds:
- 2
- Lot size:
- 0.03 Acres
- Year built:
- 1979
- Baths:
- 2.00
- MLS#:
- 272225
- Subdivision:
- West Richland
ADDITIONAL INFORMATION
MLS# 272225 STOP RENTING and come be a Home Owner! This double wide manufactured home located at Desert View Mobile Park in West Richland is 1,500 sq. ft. and has 2 spacious bedrooms and 2 bathrooms. Cozy, fully fenced backyard. NEW exterior paint, NEW carpet, plus much more. All appliances stay! Contact me or your agent for more information or to schedule a showing.

Listing information is provided by the Northwest Multiple Listing Service (NWMLS). Based on information submitted to the MLS GRID as of {{last updated}}. All data is obtained from various sources and may not have been verified by broker or MLS GRID. Supplied Open House Information is subject to change without notice. All information should be independently reviewed and verified for accuracy. Properties may or may not be listed by the office/agent presenting the information.
West Richland Real Estate
The median home value in West Richland, WA is $418,668. This is higher than the county median home value of $296,500. The national median home value is $219,700. The average price of homes sold in West Richland, WA is $418,668. Approximately 79.07% of West Richland homes are owned, compared to 18.76% rented, while 2.17% are vacant. West Richland real estate listings include condos, townhomes, and single family homes for sale. Commercial properties are also available. If you see a property you’re interested in, contact a West Richland real estate agent to arrange a tour today!
West Richland, Washington has a population of 13,797. West Richland is more family-centric than the surrounding county with 47.47% of the households containing married families with children. The county average for households married with children is 33.41%.
The median household income in West Richland, Washington is $86,686. The median household income for the surrounding county is $63,001 compared to the national median of $57,652. The median age of people living in West Richland is 36 years.
West Richland Weather
The average high temperature in July is 88.3 degrees, with an average low temperature in January of 28.8 degrees. The average rainfall is approximately 8.7 inches per year, with 6.4 inches of snow per year.
