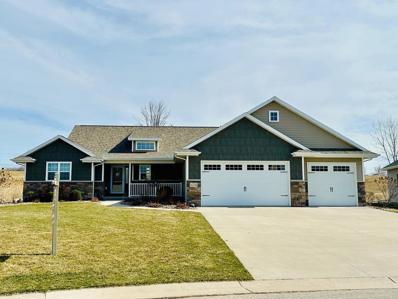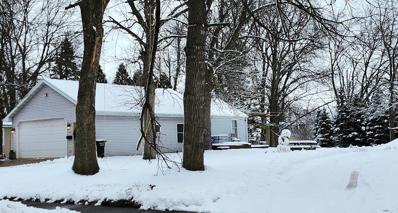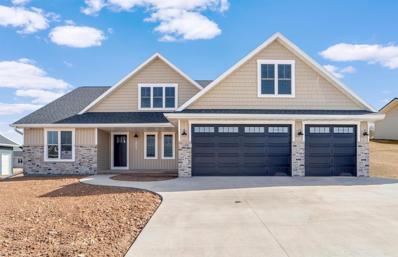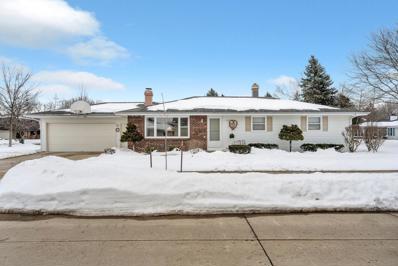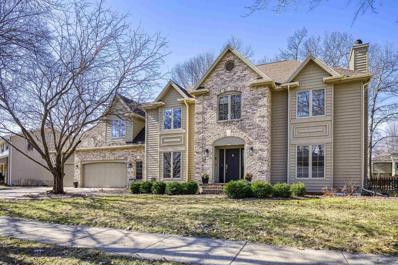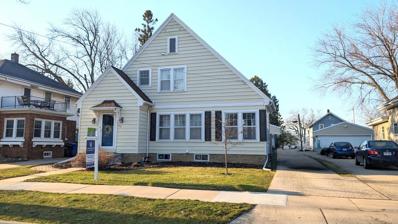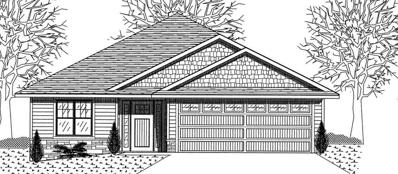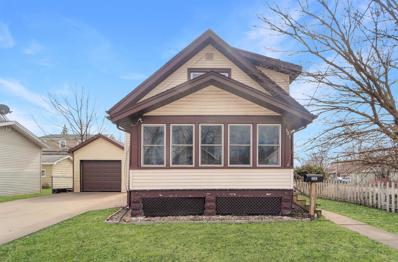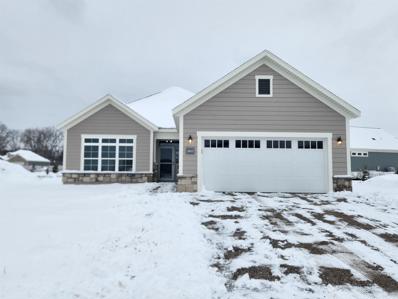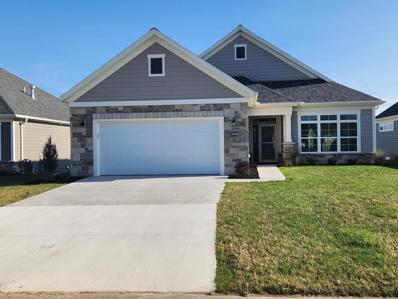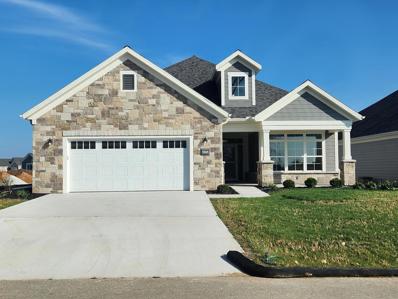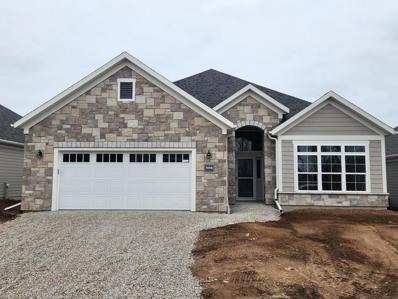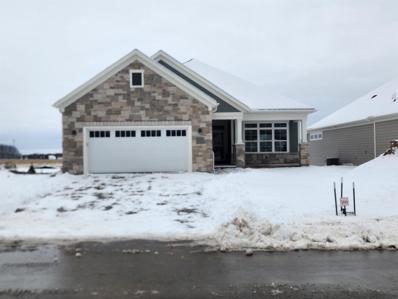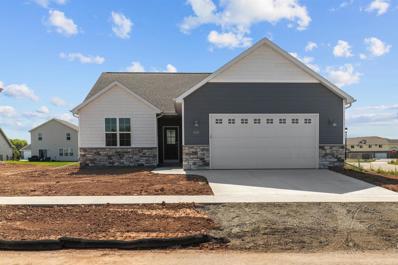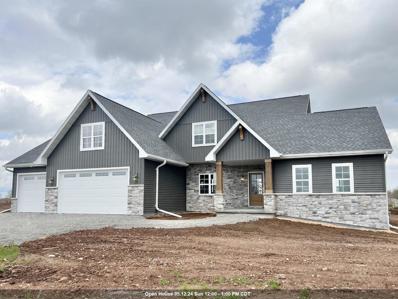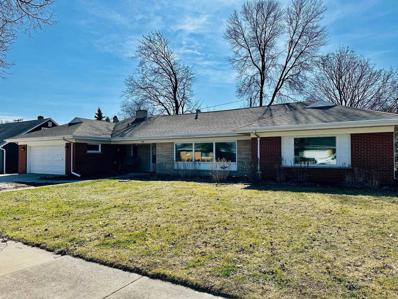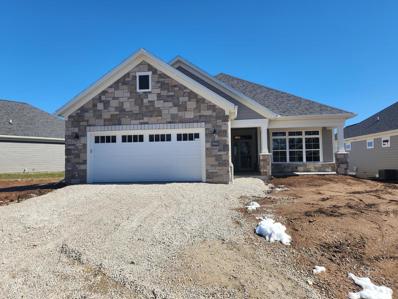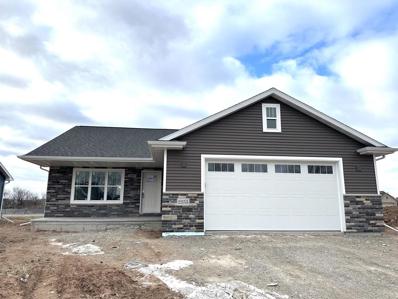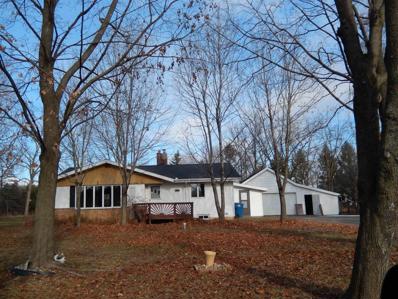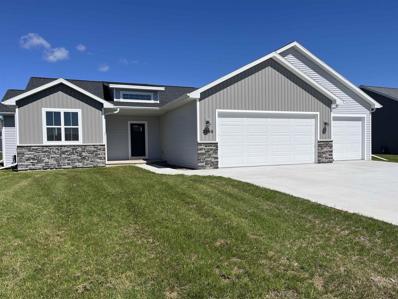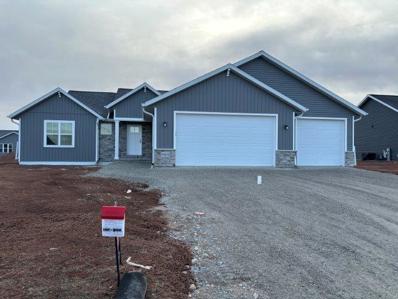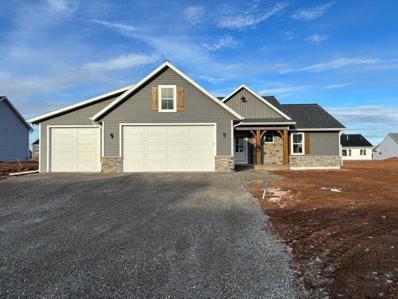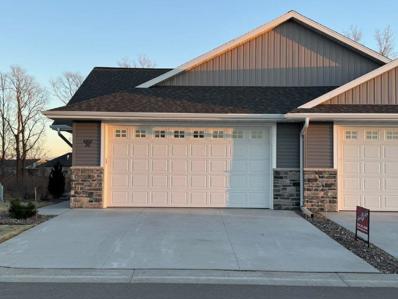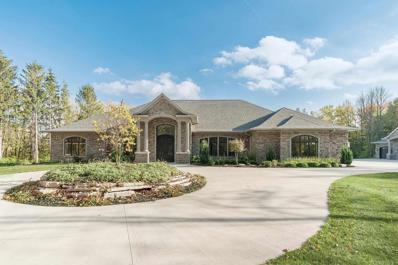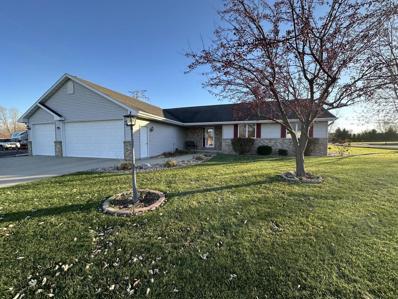Appleton WI Homes for Sale
- Type:
- Single Family
- Sq.Ft.:
- 2,857
- Status:
- Active
- Beds:
- 5
- Lot size:
- 0.86 Acres
- Year built:
- 2014
- Baths:
- 3.00
- MLS#:
- WIREX_RANW50286316
- Subdivision:
- Starview Heights
ADDITIONAL INFORMATION
Impressive Charm Inside & Out on Nearly an Acre (.86/acre). This split-bedroom ranch boasts a well-designed kitchen featuring custom cabinetry, a stylish tile backsplash, granite countertops & convenient pantry. The primary bedroom offers a spacious walk-in closet, while the primary bath showcases double sinks, a private toilet & shower area. There is a bench area near the backdoor that is complemented by hooks. The lower level, partially finished, includes cabinetry, countertops & a mini refrigerator, along with two additional bedrooms. A three-car garage with basement access adds practicality. Conveniently situated near shopping, schools & Hwy 41, this home offers a blend of functionality and style. Please note that the seller requests a minimum of 48 hours to review offers.
- Type:
- Single Family
- Sq.Ft.:
- 660
- Status:
- Active
- Beds:
- 1
- Lot size:
- 0.25 Acres
- Year built:
- 1953
- Baths:
- 1.00
- MLS#:
- WIREX_RANW50286252
ADDITIONAL INFORMATION
In this nice, quiet area you'll find this one-bedroom home all on one- level with one- bathroom and one- living room and one- office or family room. no central air. A huge heated 3 car attached insulated garage, all on a big, beautiful Appleton North side lot. Access to the approximately 4' crawl space is under the table in the kitchen. no central air. updated wiring. newer concrete driveway. Showings must be scheduled 72 hours before showings
- Type:
- Single Family
- Sq.Ft.:
- 2,674
- Status:
- Active
- Beds:
- 5
- Lot size:
- 0.32 Acres
- Year built:
- 2024
- Baths:
- 3.00
- MLS#:
- WIREX_RANW50286223
- Subdivision:
- Luniak Meadows
ADDITIONAL INFORMATION
Striking Pfile construction boasts an appealing exterior with stone accents and covered porch. Engineered hardwood floors greet you and flow through the main level. The GR has 10ft ceilings w/tall windows and anchored by gas FP. The open concept design is perfect for busy lifestyles w/a sunny dining area, STUNNING kitchen with lofty white cabinetry, SS appliances, Quartz counters, center Island, tile backsplash, and walk-in pantry. Main fl suite will be the favorite retreat w/quartz counters, dual vanity, tile shower, and chic soaker tub. Front office, mudrm, separate laundry rm, and bath complete the main fl. The upper level consists of: 4 brms and a full bath. Other highlights: 3 car garage w/stairs to basement, LL stub for bath, egress, concrete driveway, and sidewalks installed!
- Type:
- Single Family
- Sq.Ft.:
- 1,344
- Status:
- Active
- Beds:
- 3
- Lot size:
- 0.21 Acres
- Year built:
- 1977
- Baths:
- 2.00
- MLS#:
- WIREX_RANW50286211
ADDITIONAL INFORMATION
Ranch home in wonderful location, quiet, close to parks, schools, shopping. Generous sized kitchen and dining area, appliances included. Lots of storage space. Large living room with a heart warming fireplace. This home features 3 bedrooms and 2 full baths on the main floor. The master bedroom is spacious and includes a master bath. Full basement that could be finished. Added insulation in attic, new bathroom fans, new driveway and garage floor. Nicely landscaped, you can look forward to the perennials coming up. showings begin 1/30/24. all offers presented 2/5/24 4pm.
- Type:
- Single Family
- Sq.Ft.:
- 4,538
- Status:
- Active
- Beds:
- 5
- Lot size:
- 0.32 Acres
- Year built:
- 1990
- Baths:
- 4.00
- MLS#:
- WIREX_RANW50286157
ADDITIONAL INFORMATION
This stunning Appleton home is a work of art! In the past 18 months, the seller has added countless updates to breathe new life into this stately home. Updates include the gorgeous Quartz-countered kitchen, huge windows in the great room, paint throughout, & much more! On the main level, you're sure to enjoy the 4-season sunroom that's a total vibe, first-floor laundry, a 2nd living room, & a spacious office with a secret closet! The 2nd floor holds 5 large bedrooms, including a primary suite with dual walk-in closets & bathroom with jetted tub & walk-in shower. Open, airy 2nd-floor walkways allow natural light to radiate through the home. Don't forget the attached 3.5-car garage or the wooded, fenced-in back yard! Showings start 1/26. Offers must allow 24 hours for acceptance.
- Type:
- Single Family
- Sq.Ft.:
- 1,813
- Status:
- Active
- Beds:
- 3
- Lot size:
- 0.15 Acres
- Year built:
- 1927
- Baths:
- 2.00
- MLS#:
- WIREX_RANW50286065
ADDITIONAL INFORMATION
RICH CHARACTER, CHARM & UPDATES galore in ERB PARK AREA! Enter into foyer w/hooks & crown molding & quick access to a half bath w/wdw. Entertain with style in living room w/partially open staircase to upstairs, built-in bookcases, crown molding, stone, electric fireplace & arched doorways...LOVE IT! Off this rm is a den/sunroom w/more HARDWOOD floors & more built-in bookcases. Sun-drenched formal dining w/beamed ceiling, crown molding, more gorgeous hdwd floors, snack bar & new patio door out to a totally fenced-in yard & newer deck. Tons of light in this KT w/great counter space. Upstairs has 3 good-sized BRs, SUPERB full bath w/dbl sinks, tiled flr & shower surround...WOW! LL has rec rm & storage. PRE-CERTIFIED. 48 hr bind & no bind on weekends
- Type:
- Condo
- Sq.Ft.:
- 1,550
- Status:
- Active
- Beds:
- 2
- Year built:
- 2024
- Baths:
- 2.00
- MLS#:
- WIREX_RANW50286003
ADDITIONAL INFORMATION
New free standing ranch condo by Tim Halbrook Builders, Inc. Home features 9' ceilings, gas fireplace in living room, granite counter tops in large kitchen w/pantry & center island, Primary suite, 1st floor laundry, large window & rough-ins in lower level for future bath. Two stall garage, landscaping and 1 year builder warranty. Electric water heater and passive radon mitigation system. Association Fee $175 per month for lawn care and snow removal. Unit 5 Edgewood Acres condominium North
- Type:
- Single Family
- Sq.Ft.:
- 1,001
- Status:
- Active
- Beds:
- 3
- Lot size:
- 0.06 Acres
- Year built:
- 1928
- Baths:
- 2.00
- MLS#:
- WIREX_RANW50285826
ADDITIONAL INFORMATION
This 3 bedroom, 1.5 bath is waiting for you! 3 seasons porch welcomes you to the home. The Living Room features hardwood floors which flow into the dining room with decorative wood arch separating the two. Bedroom, kitchen and full bath complete this level. Upstairs you will find 2 bedrooms, a convenient half bath and generous storage. The property is being sold "as is" and seller makes no representation to the property condition. Seller requires 3 business days for binding acceptance.
- Type:
- Single Family
- Sq.Ft.:
- 1,691
- Status:
- Active
- Beds:
- 2
- Lot size:
- 0.25 Acres
- Year built:
- 2023
- Baths:
- 2.00
- MLS#:
- WIREX_RANW50285757
- Subdivision:
- Apple Ridge
ADDITIONAL INFORMATION
This home is in Apple Ridge, a HOA community that offers a come and go lifestyle giving you more time to enjoy life. The Camden offers an open floor plan with zero step entry and first floor living. Many features make this home attractive including kitchen island, walk in closets, tile shower, and beautiful 4 season room with views for anytime of the day! This home offers HOA services and amenities that include lawn care, snow removal and clubhouse with fitness room and outdoor heated pool!
- Type:
- Single Family
- Sq.Ft.:
- 2,011
- Status:
- Active
- Beds:
- 2
- Lot size:
- 0.19 Acres
- Year built:
- 2023
- Baths:
- 2.00
- MLS#:
- WIREX_RANW50285753
- Subdivision:
- Apple Ridge
ADDITIONAL INFORMATION
This home is in Apple Ridge, a HOA community that offers a come and go lifestyle giving you more time to enjoy life. The Dayton Plus offers an open floor plan with zero step front entry and first floor living. Many features make our homes attractive including Kitchen Island, walk in closets, tile shower, and beautiful sunrooms with views for anytime of the day! This home offer HOA services and amenities that include lawn care, snow removal, and clubhouse with fitness room and outdoor heated pool! Other Room 2 - storage
- Type:
- Single Family
- Sq.Ft.:
- 2,427
- Status:
- Active
- Beds:
- 3
- Lot size:
- 0.23 Acres
- Year built:
- 2023
- Baths:
- 2.00
- MLS#:
- WIREX_RANW50285741
- Subdivision:
- Apple Ridge
ADDITIONAL INFORMATION
This home is in Apple Ridge, a HOA community that offers a come and go lifestyle giving you more time to enjoy life. The Tustin offers an open floor plan with zero step front entry and first floor living. Many features make our homes attractive including Kitchen Island, walk in closets, tile shower, and beautiful sunrooms with views for anytime of the day! This home offer HOA services and amenities that include lawn care, snow removal, and clubhouse with fitness room and outdoor heated pool! Other Room 2 - storage
- Type:
- Single Family
- Sq.Ft.:
- 2,648
- Status:
- Active
- Beds:
- 2
- Lot size:
- 0.24 Acres
- Year built:
- 2023
- Baths:
- 2.00
- MLS#:
- WIREX_RANW50285739
- Subdivision:
- Apple Ridge
ADDITIONAL INFORMATION
This home is in Apple Ridge, a HOA community that offers a come and go lifestyle giving you more time to enjoy life. The Weston offers an open floor plan with zero step front entry and first floor living. Many features make this home attractive including kitchen island, walk in closets, tile shower, and beautiful 4 season room with views for anytime of the day! This home offers HOA services and amenities that include lawn care, snow removal, and clubhouse with fitness room and outdoor heated pool!
- Type:
- Single Family
- Sq.Ft.:
- 2,148
- Status:
- Active
- Beds:
- 2
- Lot size:
- 0.19 Acres
- Year built:
- 2023
- Baths:
- 2.00
- MLS#:
- WIREX_RANW50285738
- Subdivision:
- Apple Ridge
ADDITIONAL INFORMATION
This home is in Apple Ridge, a HOA community that offers a come and go lifestyle giving you more time to enjoy life. The Sedona offers an open floor plan with zero step entry and first floor living. Many features make our homes attractive including kitchen island, walk in closets, tile shower, and beautiful 4 season room with view for anytime of the day! This home offers HOA services and amenities that include lawn care, snow removal and clubhouse with fitness room and outdoor heated pool! Other Room 2=Storage.
- Type:
- Single Family
- Sq.Ft.:
- 1,645
- Status:
- Active
- Beds:
- 2
- Lot size:
- 0.2 Acres
- Year built:
- 2023
- Baths:
- 2.00
- MLS#:
- WIREX_RANW50285710
ADDITIONAL INFORMATION
The Hawthorn by MWH. This plan offers an open concept with a spacious Great Room, kitchen and dining area. The kitchen offers a large island and walk in pantry. Elements of contrast include the white kitchen perimeter cabinets, coastal blue center island, and painted woodwork throughout. The master bedroom is very spacious with a large walk-in closet and private bath. Smart home features include the thermostat, video doorbell, light switch, and garage door Owner?s suite features a walk-in shower. Back hall includes a large space for your office or crafting. LL with an egress window and stubbed for a bath. Covered porch is a great spot to relax. Enjoy ALL of the lifestyle that Trail View South provides! Extensive trail access, close to parks, schools, dog park, restaurants and more!
- Type:
- Single Family
- Sq.Ft.:
- 2,905
- Status:
- Active
- Beds:
- 4
- Lot size:
- 1.07 Acres
- Year built:
- 2024
- Baths:
- 3.00
- MLS#:
- WIREX_RANW50285344
ADDITIONAL INFORMATION
Check out the brand new Auburn Estates subdivision in Grand Chute, and our updated Cottonridge floor plan that can accommodate a wide variety of needs. This model includes 4 bedrooms, 2.5 bathrooms, and a 3 car garage. The main floor includes a large primary suite, a sizable office off the front foyer and an extra-large pantry and beverage center in the kitchen. You'll also find a convenient 1st floor laundry and mudroom spaces and an tremendous upstairs loft space off the bedrooms. The home is certified by Focus on Energy, ensuring that your new home will be comfortable, safe, durable, and energy efficient. **Some photos & virtual tour may be of a different, but similar home**
- Type:
- Single Family
- Sq.Ft.:
- 2,162
- Status:
- Active
- Beds:
- 3
- Lot size:
- 0.27 Acres
- Year built:
- 1955
- Baths:
- 2.00
- MLS#:
- WIREX_RANW50285322
ADDITIONAL INFORMATION
Sprawling North Appleton Brick Ranch! Enjoy 3-4 large bedrooms (one of the rooms just needs carpeting). Oversized living room with large windows and built-ins. Large bedrooms with built-ins and large closets. Main bath with roll-in tile shower. Kitchen with cooktop, built-in oven and plentiful counter space. First floor laundry and extra half bath too. While this home has no basement, there is plentiful closet space and attic storage.
- Type:
- Single Family
- Sq.Ft.:
- 2,148
- Status:
- Active
- Beds:
- 2
- Lot size:
- 0.26 Acres
- Year built:
- 2023
- Baths:
- 2.00
- MLS#:
- WIREX_RANW50285236
- Subdivision:
- Apple Ridge
ADDITIONAL INFORMATION
This home is in Apple Ridge, a HOA community that offers a come and go lifestyle giving you more time to enjoy life. The Sedona offers an open floor plan with zero step front entry and first floor living. Many features make our homes attractive including Kitchen Island, walk in closets, tile shower, and beautiful sunrooms with views for anytime of the day! This home offers HOA services and amenities that include lawn care, snow removal, and clubhouse with fitness room and outdoor heated pool! Other Room 3 - storage
- Type:
- Single Family
- Sq.Ft.:
- 1,542
- Status:
- Active
- Beds:
- 3
- Lot size:
- 0.22 Acres
- Year built:
- 2023
- Baths:
- 2.00
- MLS#:
- WIREX_RANW50285171
ADDITIONAL INFORMATION
Gorgeous brand new split BR Lauren Design with brick and vinyl exterior in fabulous Appleton area close to Appleton North HS! Wonderful 3 Bedroom, 2 Full Bath Ranch. Spacious, large great room allows for multiple furniture placement opportunities. Kitchen has tile backsplash and canyon-colored cabinetry! Master Suite with Double Sinks and walk in closet. First Floor Laundry. Open rail at stairs. Spectacular stone-and-vinyl exterior. Home Shown is a simulated model. Estimated completion April 2024. NOTE: Simulated Model Shown is a 3-car garage - actual home is a 2-car garage.
- Type:
- Single Family
- Sq.Ft.:
- 1,381
- Status:
- Active
- Beds:
- 3
- Lot size:
- 1 Acres
- Year built:
- 1972
- Baths:
- 1.00
- MLS#:
- WIREX_RANW50284975
ADDITIONAL INFORMATION
Welcome to a promising opportunity! This 3-bedroom ranch on a 1-acre lot is a canvas awaiting your personal touch and creative vision-W/some updates this home has the potential to become your dream retreat-Approaching the home you'll be greeted by the charm of a generous treed acre of land that surrounds the property-The possibilities are endless on this expansive canvas providing ample space for outdoor activities, gardening, deck for entertaining,30X30 garage plus ample paved parking-Inside, the potential unfolds w/spacious living area, 3 bedrooms, 1st Flr Laundry w/mudroom & bath. The living room with its natural light, sets the stage for cozy evenings and gatherings. Save energy with wood furnace or a newer gas furnace-Updates inc shingles+water heater-Close to town, Don't Wait!
- Type:
- Single Family
- Sq.Ft.:
- 1,924
- Status:
- Active
- Beds:
- 3
- Lot size:
- 0.28 Acres
- Year built:
- 2023
- Baths:
- 2.00
- MLS#:
- WIREX_RANW50284886
- Subdivision:
- Emerald Valley
ADDITIONAL INFORMATION
Inviting design with great style. Clear story window above the front entry adds an abundance of light throughout the open living spaces. Attractive kitchen with a walk-in pantry that has a place for an additional refrigerator or freezer. Primary bed-bath-closet flow directly through to the expansive laundry area. The entry from the garage has lockers, hooks and niche for a bench plus a planning desk and storage cabinetry. Open staircase to the lower level is ready to create more opportunities for the lifestyle you enjoy. Stubbed for a future bath with an egress window providing natural light. The lawn is in so you won't be living in mud.
- Type:
- Single Family
- Sq.Ft.:
- 1,650
- Status:
- Active
- Beds:
- 3
- Lot size:
- 0.32 Acres
- Year built:
- 2023
- Baths:
- 2.00
- MLS#:
- WIREX_RANW50284710
- Subdivision:
- Luniak Meadows
ADDITIONAL INFORMATION
Brand new Schmidt Bros. Custom Homes, Inc, 3 bedroom ranch. 10' high ceilings in great room, kitchen and dining area. The kitchen, drop center and bathrooms have granite countertops. Kitchen includes a walk in pantry, black stainless appliances and white cabinets. The large walk in closet in the master suite is connected to the laundry room. Mudroom has lockers, broom closet, coat closet and a drop center. Painted doors and trim. There's a gas fireplace in the great room. Concrete driveway, patio and city sidewalk, included. Active dampness and radon control system included.
- Type:
- Single Family
- Sq.Ft.:
- 1,650
- Status:
- Active
- Beds:
- 3
- Lot size:
- 0.33 Acres
- Year built:
- 2023
- Baths:
- 2.00
- MLS#:
- WIREX_RANW50284160
ADDITIONAL INFORMATION
New 3 bedroom ranch built by Schmidt Bros Custom Homes, Inc. White kitchen cabinets, large island, walk in pantry, black stainless refrigerator, gas range, dishwasher and microwave. 10' high ceilings in great room, dining and kitchen. Gas fireplace, pocket office, white painted doors and trim. Granite countertops in kitchen, mudroom and bathrooms. Active radon and dampness control system. Concrete driveway, walkway to front door, patio, public sidewalk included.
- Type:
- Condo
- Sq.Ft.:
- 1,512
- Status:
- Active
- Beds:
- 3
- Year built:
- 2023
- Baths:
- 2.00
- MLS#:
- WIREX_RANW50283961
ADDITIONAL INFORMATION
Bright new Condo with white cabinets and trim, light grey cabinetry under huge eat-in kitchen island w Quartz countertop. Beautiful light fixtures & subway tile backsplash adorn the kitchen w high-end finishes. Refrigerator, Stove, Dishwasher, Microwave, Garbage Disposal included. Open floorplan Kitchen to Living Room has durable and easy to clean Luxury Vinyl Planking. LR opens to the outdoors onto large 14?x14? Trex Deck, big enough for table & chairs. Enjoy the large, landscaped yard and sunsets on your Deck w southern exposure. Primary w attached bath, Quartz countertop, and walk-in closet. Pantry. Laundry w Drop Station, closet and Stacked W/D included! Finished LL, two large bedrooms, family room and full bath. 2 car attached garage. Low Fees $150/mo., snow removal and lawn care.
$2,195,000
6800 N Purdy Parkway Appleton, WI 54913
- Type:
- Single Family
- Sq.Ft.:
- 7,689
- Status:
- Active
- Beds:
- 3
- Lot size:
- 4.89 Acres
- Year built:
- 2019
- Baths:
- 2.20
- MLS#:
- WIREX_RANW50283001
- Subdivision:
- Apple Hill Farms Ii
ADDITIONAL INFORMATION
Nestled on a sprawling 4.89-acre parcel in the desirable Apple Hills neighborhood, this extraordinary residence offers a harmonious blend of luxury and natural beauty with views for miles. Boasting over 7000 square feet of meticulously designed living space, this home is a true masterpiece. Convenience is paramount with an elevator ensuring easy access to all levels. The interior is adorned with exquisite details, including cherry cabinets, a striking copper range hood, unique granite pieces, gorgeous chandelier?s, a steel front door and timeless pieces from the Harp Gallery. The lower level offers many finished spaces that could easily transition into additional bedrooms, in law suite, home gym, business space...whatever you need. The second garage adds practicality to this property.
- Type:
- Single Family
- Sq.Ft.:
- 2,382
- Status:
- Active
- Beds:
- 4
- Lot size:
- 0.74 Acres
- Year built:
- 2001
- Baths:
- 3.00
- MLS#:
- WIREX_RANW50282394
ADDITIONAL INFORMATION
Amazing location for this 4 bedroom, 3 bath ranch. Inside you will find spacious rooms, open concept and finished lower level. The master bedroom offers a walk in closet and full bath with handicap accessible tub. There are 3 entertaining areas - living room has gas fireplace, family room with room for huge TV and the deck overlooking oversized yard. 3 car attached garage for convenience and 4 car detached for extra vehicles, toys or workshop. There is also extra parking campers or large boats. Home is in great location and Kimberly school district. Walls in family room are painted foundation
| Information is supplied by seller and other third parties and has not been verified. This IDX information is provided exclusively for consumers personal, non-commercial use and may not be used for any purpose other than to identify perspective properties consumers may be interested in purchasing. Copyright 2024 - Wisconsin Real Estate Exchange. All Rights Reserved Information is deemed reliable but is not guaranteed |
Appleton Real Estate
The median home value in Appleton, WI is $300,000. This is higher than the county median home value of $179,000. The national median home value is $219,700. The average price of homes sold in Appleton, WI is $300,000. Approximately 62.92% of Appleton homes are owned, compared to 32.86% rented, while 4.22% are vacant. Appleton real estate listings include condos, townhomes, and single family homes for sale. Commercial properties are also available. If you see a property you’re interested in, contact a Appleton real estate agent to arrange a tour today!
Appleton, Wisconsin has a population of 73,832. Appleton is more family-centric than the surrounding county with 34.82% of the households containing married families with children. The county average for households married with children is 33.98%.
The median household income in Appleton, Wisconsin is $55,817. The median household income for the surrounding county is $61,523 compared to the national median of $57,652. The median age of people living in Appleton is 35.5 years.
Appleton Weather
The average high temperature in July is 81.2 degrees, with an average low temperature in January of 10 degrees. The average rainfall is approximately 31.1 inches per year, with 44.2 inches of snow per year.
