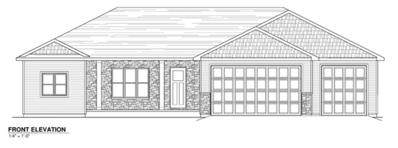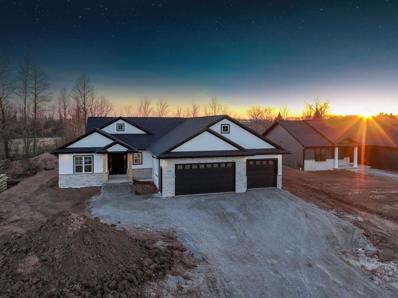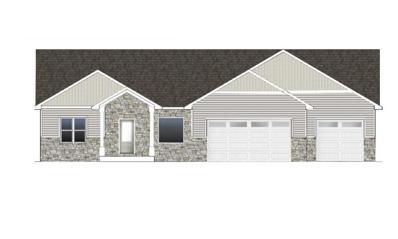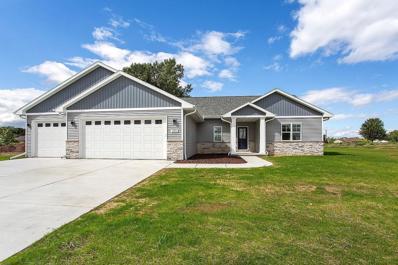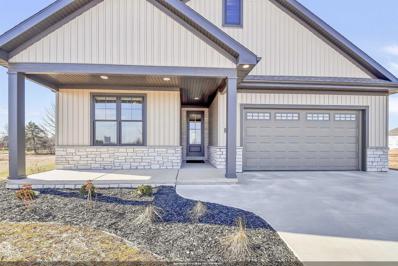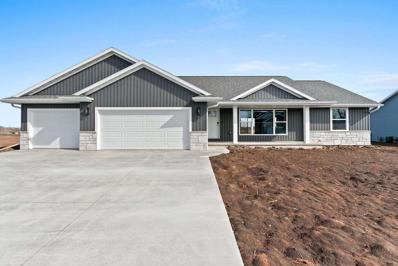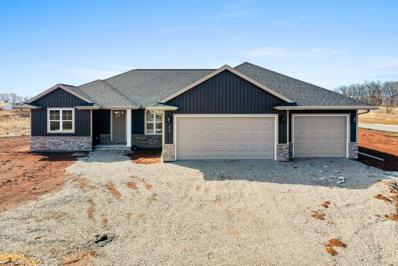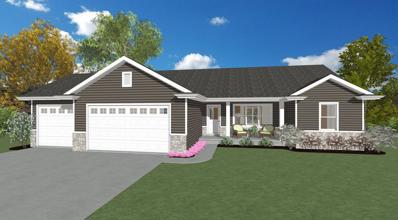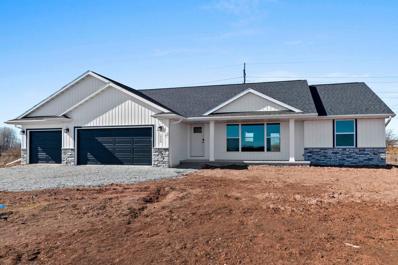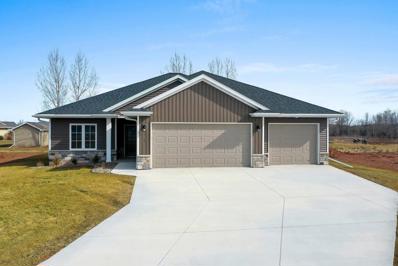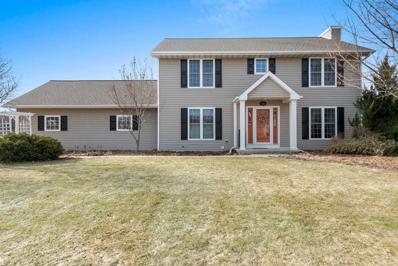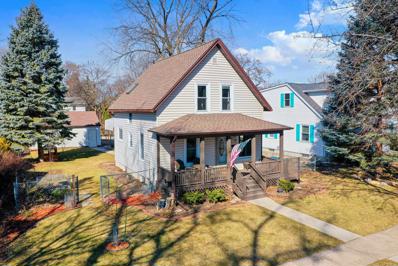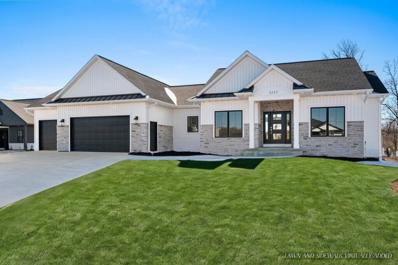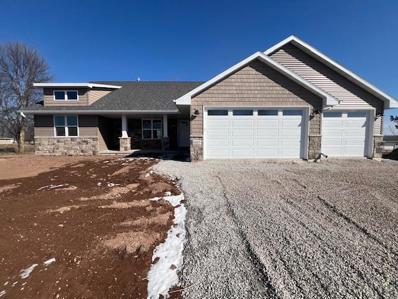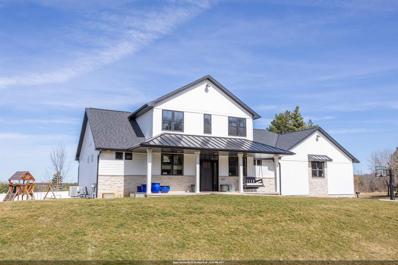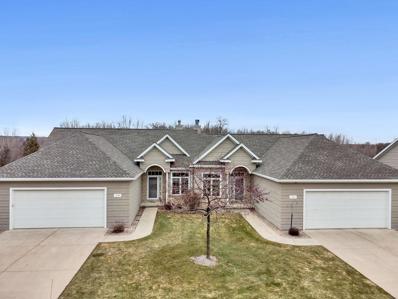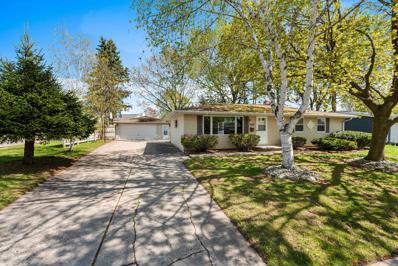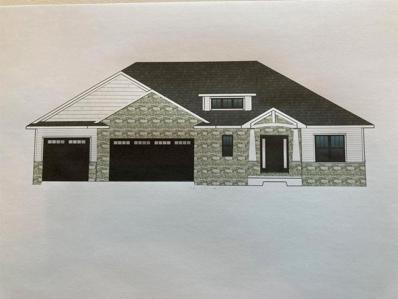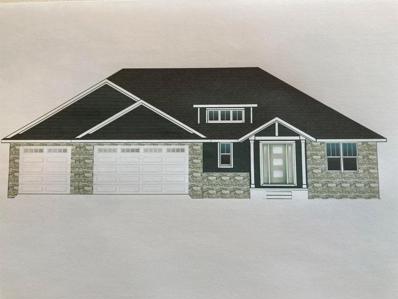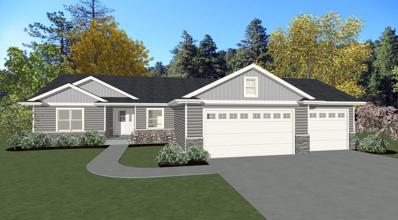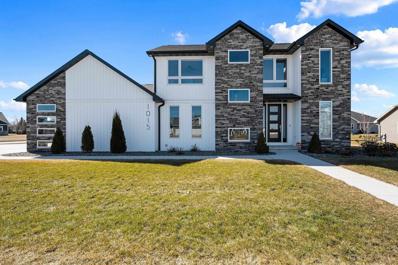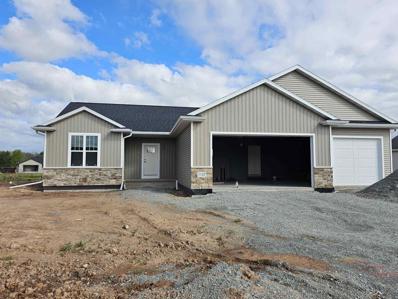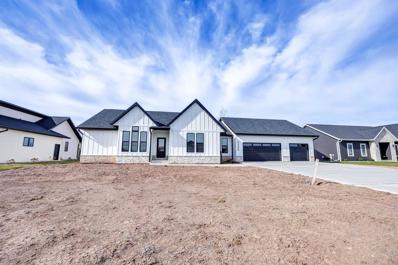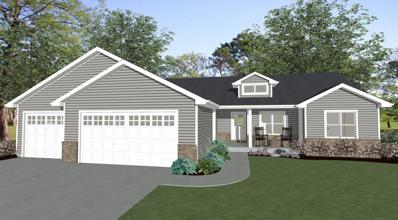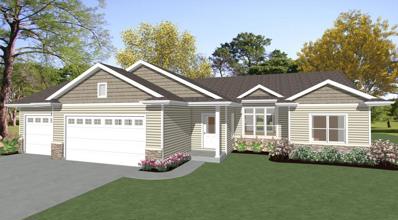De Pere WI Homes for Sale
$430,000
336 Battery Avenue De Pere, WI 54115
- Type:
- Single Family
- Sq.Ft.:
- 1,662
- Status:
- Active
- Beds:
- 3
- Lot size:
- 0.34 Acres
- Year built:
- 2024
- Baths:
- 2.00
- MLS#:
- WIREX_RANW50288289
- Subdivision:
- Waterview Heights
ADDITIONAL INFORMATION
New Construction by Best Built, Inc; Sonoma model home featuring split bedrooms, main level laundry, mudroom, custom closets layouts, maple cabs, and open floorplan. Kitchen has granite/quartz countertops & island, and corner walk-in pantry; great room features 10' ceilings and large windows. Primary suite is highlighted by a generously sized walk-in closet. Unfinished LL has an egress window and is stubbed for future bathroom. Garage's third stall is 46' deep, perfect for all your accessories!
- Type:
- Single Family
- Sq.Ft.:
- 2,964
- Status:
- Active
- Beds:
- 4
- Lot size:
- 0.24 Acres
- Year built:
- 2024
- Baths:
- 4.00
- MLS#:
- WIREX_RANW50288256
- Subdivision:
- Mystic Creek
ADDITIONAL INFORMATION
Welcome to Mystic Creek! Gorgeous 2024 custom build 4BR/3.5BA ranch in a growing community boasts 9' ceilings, extra-tall picture windows, bullnose plaster, and quartz counters throughout home! Spacious LR w/ cathedral ceiling & gas FP. Popular split-bedroom layout features an owner's suite w/ vaulted ceiling & full bath w/ beautiful tile & glass shower & walk-in closet w/ organizer. 1st floor laundry. Mud-room w/ handy lockers & adjacent half-bath. Cook's kitchen w/ suite of included stainless-steel appliance, large prep-isle w/ snack counter, 2-tone cabinetry, unique tile backsplash, and pantry. LL offers 1,100+sqft composed of a cavernous rec-room, 4th bedroom w/ egress+walk-in closet & 3rd full bath. Seller is listing agent.
- Type:
- Single Family
- Sq.Ft.:
- 1,858
- Status:
- Active
- Beds:
- 3
- Lot size:
- 0.43 Acres
- Year built:
- 2024
- Baths:
- 20.00
- MLS#:
- WIREX_RANW50288178
ADDITIONAL INFORMATION
Wonderful new construction by Bartolazzi Custom Builders offering stunning views in Stone Fence Preserve Subdivision in Ledgeview. Luxury ranch home features cathedral ceiling in great room, open concept great room, kitchen, and dining area. Huge 7x5 walk-in pantry! 3 bedrooms are split layout, primary bedroom has trayed ceiling, en-suite, walk-in closet attached to laundry. Lower level stubbed for bathroom for future expansion. 3.5 car garage with mudroom entry. Large deck off of dining area to enjoy the warm weather. Great location in Ledgeview close to restaurants and entertainment!
$450,412
385 Battery Avenue De Pere, WI 54115
- Type:
- Single Family
- Sq.Ft.:
- 1,651
- Status:
- Active
- Beds:
- 3
- Lot size:
- 0.3 Acres
- Year built:
- 2023
- Baths:
- 2.00
- MLS#:
- WIREX_RANW50288126
- Subdivision:
- Waterview Heights
ADDITIONAL INFORMATION
Best Built Inc presents another Ash plan for sale. This exciting plan offers Open Concept, Split Bedrooms, 10 and 9 ft ceilings, Granite/Quartz Kitchen Counters, LVP Flooring Throughout Main-Level Common Areas. Master suite offers a full bath with double sinks and a large walk in closet off the bathroom. Home to close no sooner than August 31, 2024. Upgrades to this spec include but not limited to a 16x16 patio, painted kitchen cabinets and trim, electric fireplace, appliance package and tile backsplash. ALL PHOTOS ARE SIMILAR TO HOME AND ARE NOT THIS HOUSE.
- Type:
- Single Family
- Sq.Ft.:
- 2,255
- Status:
- Active
- Beds:
- 3
- Lot size:
- 0.2 Acres
- Year built:
- 2024
- Baths:
- 3.00
- MLS#:
- WIREX_RANW50288003
ADDITIONAL INFORMATION
The Capri plans open design offers the perfect fusion of modern functionality and flexible living space. The finished lower-level can serve as additional guest space, home office, or exercise area. This homes screened in porch and patio provided and outdoor room of its own backing up to a wooded treeline. This HOA community offers various services and amenities which include, lawn care and snow removal. The clubhouse, coming Summer 2025, will offer outdoor heated pool, fitness center, and community gathering space. The Capri model home will be available for occupancy on July 1, 2024.
- Type:
- Single Family
- Sq.Ft.:
- 1,619
- Status:
- Active
- Beds:
- 3
- Lot size:
- 0.3 Acres
- Year built:
- 2023
- Baths:
- 2.00
- MLS#:
- WIREX_RANW50287971
- Subdivision:
- Waterview Heights
ADDITIONAL INFORMATION
Beautiful, open concept plan with Driftwood stained trim and cabinets with Sunbleached painted doors welcome you into this 3 bedroom, 2 bath ranch with Fantasy Brown granite with tile backsplash in kitchen. Courtier Falconer oak LVP throughout main areas. Master bath is a suite with dual sinks. Lower level is stubbed for a bathroom and has an egress window for future expansion.
- Type:
- Single Family
- Sq.Ft.:
- 1,649
- Status:
- Active
- Beds:
- 3
- Lot size:
- 0.4 Acres
- Year built:
- 2024
- Baths:
- 2.00
- MLS#:
- WIREX_RANW50287967
ADDITIONAL INFORMATION
Welcome home to your brand new 3 bedroom, 2 bath home! Open concept plan with a mix of Driftwood stained woodwork and Site White painted doors. Kitchen offers Finesse Quartz countertops with a beautiful Soho Brick backsplash in Gallery Gray. Kitchen opens up to living room with a 50" Simplifire Allusion Platinum Linear Electric fireplace. This home has gorgeous Courtier Falconer Oak LVP throughout main areas. This unique plan offers walk through access from laundry to master closet to master suite. Master bath offers dual sinks. Lower level is stubbed for a bathroom and has an egress window for future expansion.
$439,900
2529 Meyer Way De Pere, WI 54115
- Type:
- Single Family
- Sq.Ft.:
- 1,638
- Status:
- Active
- Beds:
- 3
- Lot size:
- 0.36 Acres
- Year built:
- 2024
- Baths:
- 2.00
- MLS#:
- WIREX_RANW50287962
- Subdivision:
- Mystic Creek
ADDITIONAL INFORMATION
Another high-quality model home by Vans Realty and Construction of Appleton. This split bedroom ranch is our Willow plan and offers a great open floor plan. Features include 1638sq ft, 3 bedrooms, 2 full baths. Spacious kitchen dinette with maple cabinets, granite countertops with center island snack bar and walk-in pantry. This flows into the great room with gas fireplace. The primary suite has a spacious walk-in closet and priv bath with double sink vanity. First floor laundry. 3 car garage. Egress lower level. Situated in most popular Mystic Creek subdivision in West De Pere. Main photo is digital rendering.
- Type:
- Single Family
- Sq.Ft.:
- 1,619
- Status:
- Active
- Beds:
- 3
- Lot size:
- 0.4 Acres
- Year built:
- 2023
- Baths:
- 2.00
- MLS#:
- WIREX_RANW50287958
- Subdivision:
- Waterview Heights
ADDITIONAL INFORMATION
Welcome to this beautiful, open concept 3 bedroom, 2 bath ranch located in the highly desirable City of De Pere. Gorgeous kitchen with Leathered Black Granite counter tops and Soho Brick 2x6" mosaic tile backsplash in Glossy Gallery Grey. Main living areas feature Halstatt Plank 20 mil Rigid Plank LVP flooring. Great room has an amazing HH 50? Simplifire Allusion Platinum Linear Electric Fireplace. Spacious Master Bedroom and the Master bath is a suite with dual sinks. Lower level is stubbed for a bathroom and has an egress window for future expansion.
$399,900
714 Tambour Court De Pere, WI 54115
- Type:
- Condo
- Sq.Ft.:
- 1,630
- Status:
- Active
- Beds:
- 2
- Year built:
- 2023
- Baths:
- 2.00
- MLS#:
- WIREX_RANW50287949
ADDITIONAL INFORMATION
Welcome home to this zero step entry 2 bedroom, 2 bath condo with 3 stall garage for all your extras! Enjoy cooking in this beautiful kitchen with Pitaya Granite countertops & combo fawn stained lower, white painted upper cabinets while entertaining on your patio. Luxury vinyl planking throughout main living areas with floor to ceiling Casa Di Sassi Bella Blend fireplace as your centerpiece. Master bath invites you with dual sinks with quartz countertops and Stone cape Rockface flooring. Monthly association fee is $175.00. Basement offers full bath rough-in and egress window for future living space. Lawn and shrubbery complete this package of maintenance-free living!
- Type:
- Single Family
- Sq.Ft.:
- 3,042
- Status:
- Active
- Beds:
- 4
- Lot size:
- 0.44 Acres
- Year built:
- 1998
- Baths:
- 2.10
- MLS#:
- WIREX_RANW50287876
ADDITIONAL INFORMATION
Welcome to your dream home in the desirable De Pere area! This stunning 4-bedroom gem features a thoughtful floor plan: spacious kitchen flooded with natural light, large pantry, convenient main floor laundry, oversized 2 car garage, and tons of gathering space. Enjoy the serene ambiance of the beautiful sunroom with in-floor heat, ideal for relaxation or entertaining guests. Step outside to the roomy patio, complete with a built-in grill and fire bowl, perfect for cozy evenings under the stars. Situated on a corner lot on a cul-de-sac, this home offers both privacy and charm. With high-end finishes throughout and ample storage, this is a rare find in a sought-after neighborhood. Don't miss your chance to make this sun-drenched sanctuary yours! In-floor heating source in sunroom=water.
$220,000
612 S Huron Street De Pere, WI 54115
- Type:
- Single Family
- Sq.Ft.:
- 1,360
- Status:
- Active
- Beds:
- 4
- Lot size:
- 0.19 Acres
- Year built:
- 1920
- Baths:
- 1.10
- MLS#:
- WIREX_RANW50287793
ADDITIONAL INFORMATION
Four bedroom home in a sought after E De Pere location! Close to everything Downtown De Pere has to offer - schools, churches, restaurants, Fox River Trail and much more! Home features nice and bright living room; formal dining area; kitchen with appliances included and walk in pantry; main floor bedroom and 3 nice bedrooms upstairs with a full bath that has tons of storage! Partially finished lower level family room with half bath. Beautiful fenced lot with garden area and fire pit. Large 2+ stall garage and a carport! This home has so much to offer!
$725,000
2237 Rowling Road De Pere, WI 54115
- Type:
- Single Family
- Sq.Ft.:
- 2,829
- Status:
- Active
- Beds:
- 4
- Lot size:
- 0.3 Acres
- Year built:
- 2024
- Baths:
- 4.00
- MLS#:
- WIREX_RANW50287771
- Subdivision:
- Hemlock Creek Subd
ADDITIONAL INFORMATION
Beautiful high quality 4 bdrm new construction Spring Showcase home built by Jim Reif Builders in ultra high demand West DePere.Enjoy a smart sunny open floor plan that features a fantastic kitchen w/ a huge walk-in pantry & large solid surface island, 11' ceiling great room w/ wrap around real stone gas FP/wall of windows, split bedroom design w/ a spa like primary suite, dual entry bath for other 2 bedrooms, 1st floor office, finished LL w/ another bedroom & full bath/family room area/tons of storage/stairs to garage. Garage features 3+ stalls. Final grade, final grade/driveway/front walk way/back patio to be completed as weather permits. Located in popular Hemlock Creek Subdivision. West DePere schools. STELLAR OPPORTUNITY! Front & back exteriors virtually enhanced.
$439,900
3627 E Hank Avenue De Pere, WI 54115
- Type:
- Single Family
- Sq.Ft.:
- 1,803
- Status:
- Active
- Beds:
- 3
- Lot size:
- 0.28 Acres
- Year built:
- 2024
- Baths:
- 2.00
- MLS#:
- WIREX_RANW50287702
- Subdivision:
- Highland Ridge
ADDITIONAL INFORMATION
No expense spared on this high quality new construction home in the desirable West De Pere school district with low Ashwaubenon taxes! This home is unique in featuring high end finishes throughout. Craftsmanship echoes throughout including eye catching tray ceilings in all the main living areas, huge kitchen island with seating for 6, walk in pantry with granite countertop & outlets for your small appliances, tile shower in the master suite with dual vanity and more! This is a prime lot with a peaceful backyard and privacy with mature trees nearby and a large 14x20 patio for your enjoyment. The 3 car garage is insulated and finished, trimmed out for a clean look. In the lower level you'll find an egress window & stubbed for a bathroom for future expansion. This new home awaits you today!
$709,900
1861 Dallas Lane De Pere, WI 54115
- Type:
- Single Family
- Sq.Ft.:
- 3,425
- Status:
- Active
- Beds:
- 5
- Lot size:
- 0.34 Acres
- Year built:
- 2021
- Baths:
- 4.00
- MLS#:
- WIREX_RANW50287697
ADDITIONAL INFORMATION
Enjoy gorgeous views from this 2021 Showcase home located in Ledgeview/ East DePere School District. Quality built home with 5 bedroom & 3.5 baths Features include: open concept kitchen/living room with a large island and butlers pantry, 1st floor office, large first floor laundry/mud room plus laundry hook-ups on the second floor, 1st floor primary suite, finished exposed lower level with a family room, bedroom, full bath, exercise room, & wet bar area. Large 3 car garage with basement access.
- Type:
- Condo
- Sq.Ft.:
- 2,361
- Status:
- Active
- Beds:
- 3
- Year built:
- 2004
- Baths:
- 3.00
- MLS#:
- WIREX_RANW50287642
ADDITIONAL INFORMATION
Enjoy carefree living at Remington Ridge Condominiums! No more cutting the grass or snow removal! This attractive, one-owner 3-bedroom 2 bath, stone & vinyl walk-out ranch-style condo has it all! The foyer entry leads to the large Great Room w/high ceiling & floor-to-ceiling gas fireplace, plus large picture with w/awesome conservancy view. There is a fully applianced kitchen/dinette area w/raised panel maple cabinets, pantry, patio door to rear deck. The large primary bedroom has tray ceiling & ceiling fan, large walk-in closet, patio door to rear deck. The primary bathroom has tile floor, walk-in shower, spa tub & custom cabinets. There is also a convenient bath and 1st floor laundry w/tile floor!
- Type:
- Single Family
- Sq.Ft.:
- 1,496
- Status:
- Active
- Beds:
- 3
- Lot size:
- 0.21 Acres
- Year built:
- 1971
- Baths:
- 1.10
- MLS#:
- WIREX_RANW50287635
ADDITIONAL INFORMATION
This well-cared-for, one owner, ranch in De Pere will not last long! 3 bedrooms, 1.5 baths, spacious kitchen & dining w/ patio doors to the backyard, and hardwood floors (including under carpet in master), mostly finished lower rec area (exposed floor joists) w/ finished half bath (+ shower stall in laundry area). So much closet space and storage! Roof (?18), Water Heater (?23), 2.5 stall garage. Gas-fired heater in basement.
- Type:
- Single Family
- Sq.Ft.:
- 3,068
- Status:
- Active
- Beds:
- 4
- Lot size:
- 0.29 Acres
- Year built:
- 2024
- Baths:
- 3.00
- MLS#:
- WIREX_RANW50287609
ADDITIONAL INFORMATION
Amazing new construction in the Highland Ridge Subdivision. Home features 9 ft ceilings, custom cabinetry throughout, and solid surface countertops. Great room with coffered ceiling and floor to ceiling stone fireplace. Kitchen with abundance of cabinets and walk in pantry, and black stainless appliances. Door off dinette to covered patio. Master suite with tile shower, dual vanities and large walk-in closet. Custom bench and hooks with message center in back hall. Finished lower level with 4th bedroom, full bath, family room and flex room. Finished Garage. Black plumbing fixtures, hardware and lighting.
$524,900
1325 Lucy Lane De Pere, WI 54115
- Type:
- Single Family
- Sq.Ft.:
- 1,903
- Status:
- Active
- Beds:
- 3
- Lot size:
- 0.27 Acres
- Year built:
- 2024
- Baths:
- 2.00
- MLS#:
- WIREX_RANW50287608
ADDITIONAL INFORMATION
Expect to be impressed as you enter this beautiful new split bedroom build featuring vaulted ceilings, floor to ceiling stone fireplace, fully applianced kitchen with tons of cabinets and large center island. Back hall with locker system. Large master suite with trey ceiling, walk in tile shower, dual vanities and large walk-in closet. Covered patio off dinette. 3+ stall finished garage. Close to schools, stores and highway access. Matte black plumbing fixtures and lighting fixtures. Lower level plumbed for full bath and daylight windows for future expansion.
- Type:
- Single Family
- Sq.Ft.:
- 1,771
- Status:
- Active
- Beds:
- 3
- Lot size:
- 0.24 Acres
- Year built:
- 2024
- Baths:
- 2.00
- MLS#:
- WIREX_RANW50287581
- Subdivision:
- Mystic Creek
ADDITIONAL INFORMATION
Another high-quality model home by Van's Construction of Appleton in new Mystic Creek Subdivision in West De Pere. This is our Colorado plan and offers a split bedroom floor plan and 1771sq ft, 3 bedrooms 2 baths. The kitchen has maple cabinets, walk-in pantry, center island snack bar, granite countertops and tile backsplash. This flows into the living room with gas fireplace and plastered beams. The awesome master bedroom has a priv bath with double sink vanity, large walk-in closet and walk through to the 1st floor laundry room. Egress LL, custom trim package and 3 panel doors. Brick/Vinyl exterior. 3 car garage. Primary photo is computer generated. Est. complete 7.31.24
$639,900
1015 Nutmeg Drive De Pere, WI 54115
- Type:
- Single Family
- Sq.Ft.:
- 2,318
- Status:
- Active
- Beds:
- 3
- Lot size:
- 0.36 Acres
- Year built:
- 2020
- Baths:
- 3.00
- MLS#:
- WIREX_RANW50287579
- Subdivision:
- Autumn Heights
ADDITIONAL INFORMATION
Former Showcase! Property features 3 beds 2.5 baths. High-end kitchen with Bosch appliances. First floor offers open concept between living room and kitchen, 1st floor office, mud room off garage for the perfect drop zone! Upstairs you will find all 3 bedrooms, 2 full baths and the laundry room. The primary suite offers dual sinks, soaking tub, walk-in shower and huge walk-in closet. Lower-level offers egress window, and plumbed for bath for future expansion. Come see what this stunning home has to offer!
- Type:
- Single Family
- Sq.Ft.:
- 1,813
- Status:
- Active
- Beds:
- 3
- Lot size:
- 0.43 Acres
- Year built:
- 2024
- Baths:
- 2.00
- MLS#:
- WIREX_RANW50287573
ADDITIONAL INFORMATION
Amazing split bedroom design including a spacious primary suite by Midwest Design Homes. The open concept great room, dinette and kitchen area are ideal for entertaining. Large walk in pantry with a built in coffee bar area. The lower level is stubbed for future expansion. This homes design offers the perfect blend of contemporary and natural design elements.
$609,900
2225 Rowling Road De Pere, WI 54115
- Type:
- Single Family
- Sq.Ft.:
- 1,955
- Status:
- Active
- Beds:
- 3
- Lot size:
- 0.3 Acres
- Year built:
- 2024
- Baths:
- 2.10
- MLS#:
- WIREX_RANW50287563
- Subdivision:
- Hemlock Creek Subd
ADDITIONAL INFORMATION
Stunning new construction offers unparalleled craftsmanship & sophistication. Cool front office w/ a striking feature wall, a stunning light fixture & modern black sliding dr. The heart of the home boasts a center island, large W-I pantry, white & natural wood cabinets, quartz & applncs. Living rm has a FP w/ floor to ceiling stone surround. French dr opens to a huge concrete patio, perfect for outdoor gatherings. Bench seat & custom hooks off the spacious 3-car garage. Half bath boasts a sleek vanity w/ quartz, wainscotting, dark accents & gold hardware. Pamper yourself in the primary suite w/ double vanities, quartz, tiled W-I shower & W-I closet. LL: stubbed for full bath & egress window for future expansion. Open staircase to LL w/ black rod iron rails. 1st flr lndry rm, C/A & more!
- Type:
- Single Family
- Sq.Ft.:
- 1,687
- Status:
- Active
- Beds:
- 3
- Lot size:
- 0.24 Acres
- Year built:
- 2024
- Baths:
- 2.00
- MLS#:
- WIREX_RANW50287534
- Subdivision:
- Mystic Creek
ADDITIONAL INFORMATION
Another high-quality model home by Van's Construction of Appleton in new Mystic Creek subdivision in West De Pere. This is our Sydney plan and offers a split bedroom floor plan and 1687sq ft, 3 bedrooms, 2 baths. The kitchen has maple cabinets with pantry and center island snack bar, granite countertops, tile backsplash. This flows into the living room with gas fireplace. 1st floor office with shiplap. The primary bedroom has a large walk-in closet and priv bath with double sink vanity. Open stairway with wrought iron to the egress LL. Custom trim package, 3 panel doors, stone/vinyl exterior, 3 car garage. Est. complete 7.31.24. Primary photo is computer generated.
- Type:
- Single Family
- Sq.Ft.:
- 1,610
- Status:
- Active
- Beds:
- 3
- Lot size:
- 0.24 Acres
- Year built:
- 2024
- Baths:
- 2.00
- MLS#:
- WIREX_RANW50287526
- Subdivision:
- Mystic Creek
ADDITIONAL INFORMATION
Another high-quality model home by Van's Construction of Appleton in new Mystic Creek subdivision in West De Pere. This is our Sedona plan and offers an awesome split bedroom floor plan with 1610sq ft, 3 bedrooms, 2 baths. The kitchen offers maple cabinets, granite countertops, tile backsplash and center island snack bar. This flows into the living room with gas fireplace. Spacious primary bedroom with large walk-in closet, priv bath with double sink vanity. 8 and 9 ft ceilings. Egress in the LL, custom trim package and 3 panel doors. Stonewall and vinyl exterior. 3 car garage. Est. complete 7.31.24. Primary photo is computer generated.
| Information is supplied by seller and other third parties and has not been verified. This IDX information is provided exclusively for consumers personal, non-commercial use and may not be used for any purpose other than to identify perspective properties consumers may be interested in purchasing. Copyright 2024 - Wisconsin Real Estate Exchange. All Rights Reserved Information is deemed reliable but is not guaranteed |
De Pere Real Estate
The median home value in De Pere, WI is $411,900. This is higher than the county median home value of $182,000. The national median home value is $219,700. The average price of homes sold in De Pere, WI is $411,900. Approximately 59.77% of De Pere homes are owned, compared to 36.24% rented, while 3.99% are vacant. De Pere real estate listings include condos, townhomes, and single family homes for sale. Commercial properties are also available. If you see a property you’re interested in, contact a De Pere real estate agent to arrange a tour today!
De Pere, Wisconsin has a population of 24,695. De Pere is more family-centric than the surrounding county with 34.61% of the households containing married families with children. The county average for households married with children is 32.59%.
The median household income in De Pere, Wisconsin is $67,913. The median household income for the surrounding county is $56,775 compared to the national median of $57,652. The median age of people living in De Pere is 34.9 years.
De Pere Weather
The average high temperature in July is 79.8 degrees, with an average low temperature in January of 9 degrees. The average rainfall is approximately 31.1 inches per year, with 51.4 inches of snow per year.
