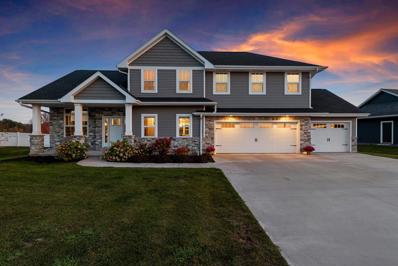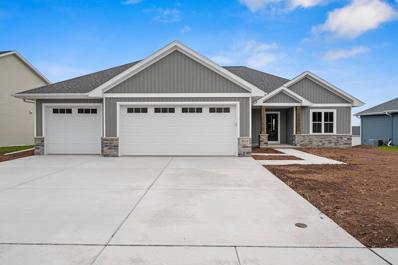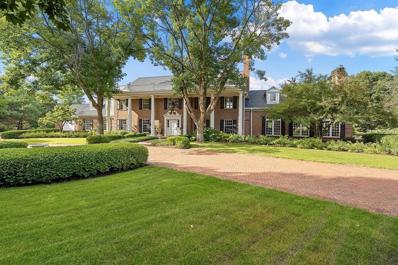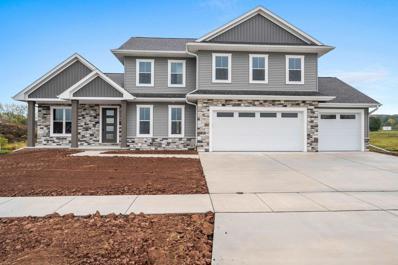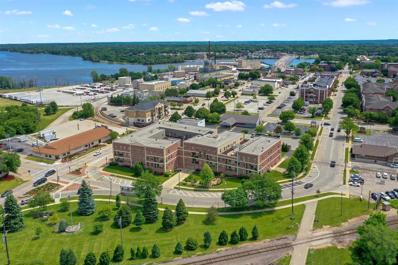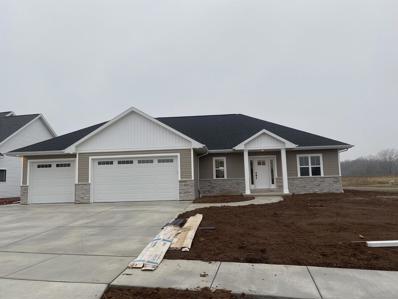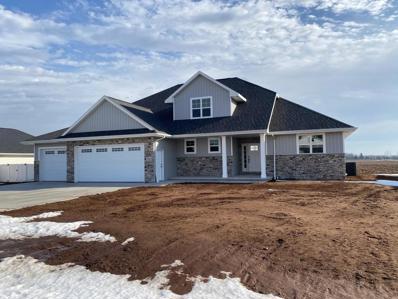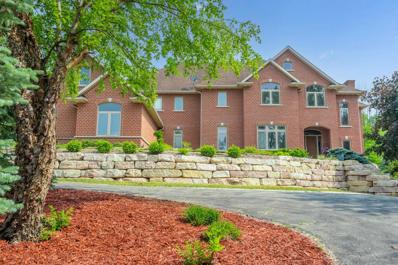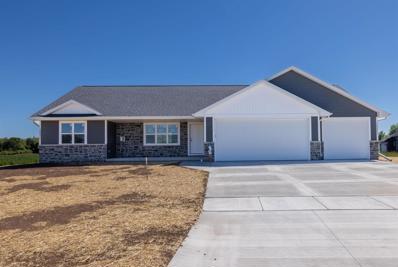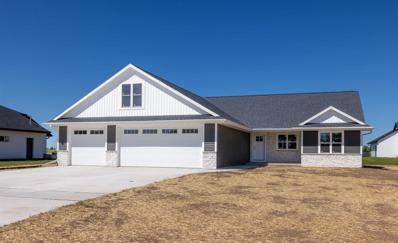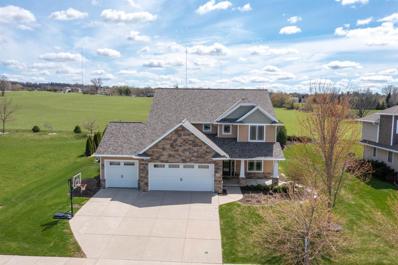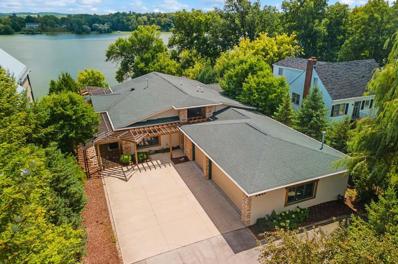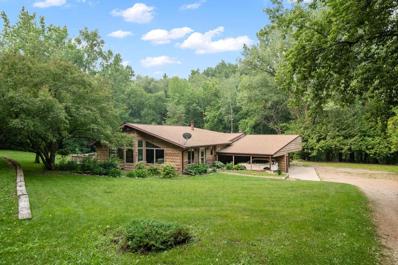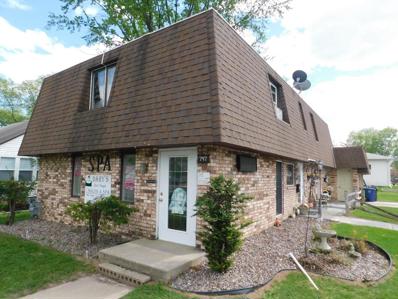De Pere WI Homes for Sale
- Type:
- Single Family
- Sq.Ft.:
- 3,247
- Status:
- Active
- Beds:
- 4
- Lot size:
- 0.54 Acres
- Year built:
- 2018
- Baths:
- 4.00
- MLS#:
- WIREX_RANW50283059
- Subdivision:
- Autumn Heights
ADDITIONAL INFORMATION
Welcome Home to this awesome 4 bedroom, 4 bath home located in West De Pere School District. This nearly new home boasts over 3200 sq ft including a large owner's suite with walk-in closet. All bedrooms are spacious with an abundance of natural light. Full-equipped chefs kitchen( upgraded JennAir Pro Appliances) with large prep aisle, granite counter, pantry, and wine refrigerator. Great for entertaining. First floor office. Wet Bar, Large recreational room, 4th bedroom and full bath on lower level with 9' ceilings. Enjoy the covered patio with an extra concrete slab(stubbed for natural gas) for outdoor gathering. This home sits on one of the biggest lots in the neighborhood.
- Type:
- Single Family
- Sq.Ft.:
- 2,050
- Status:
- Active
- Beds:
- 3
- Lot size:
- 0.27 Acres
- Year built:
- 2023
- Baths:
- 2.00
- MLS#:
- WIREX_RANW50282934
- Subdivision:
- Red Hawk Landing
ADDITIONAL INFORMATION
Impressive Ranch located in Red Hawk Landing Subdivision. Open concept floor plan offers inviting Living Room w/ tray ceiling & floor to ceiling textured tile fireplace for cozy evenings at home. Stunning kitchen w/ abundant custom cabinets, large center island, quartz countertops, tile backsplash & pantry w/ built-in microwave. An extended dining area leads to covered porch & oversized 28x15 patio for entertaining. Spacious primary suite features sizable walk-in closet & exceptional ensuite w/ dual sinks & amazing tile shower. Additional amenities include convenient drop zone area next to Laundry Room, access to basement from garage & LL w/ egress windows & stubbed bath for future expansion. Move in & enjoy!
$2,995,000
4479 Heritage Heights De Pere, WI 54115
- Type:
- Single Family
- Sq.Ft.:
- 10,889
- Status:
- Active
- Beds:
- 4
- Lot size:
- 10.36 Acres
- Year built:
- 1973
- Baths:
- 7.00
- MLS#:
- WIREX_RANW50282712
- Subdivision:
- Howes
ADDITIONAL INFORMATION
Once in a lifetime...Perfectly describes this incredible opportunity to enjoy a very unique experience to call home.10 private acres tucked away in Ledgeview on a quiet street w/ incredible cityscape & nature views,a stunning elegant home extensively renovated & added onto in '04 by DeLeers,a barn (may have 5 horses on property),lit tennis court,indoor as well as outdoor heated pools & multiple water features all combine to offer an unparalleled legacy estate occasion.8 fireplaces (1 wd burning),sophisticated architectural features,substantial millwork,tumbled stone flrng,walls of windows (Pella),hotel level spa w/ lap pool/sauna/steam rm/workout area/bath,wine connoisseur's wine cellar...The list goes on.This estate is right out of the pages of Veranda magazine.Breathtaking & available!
- Type:
- Single Family
- Sq.Ft.:
- 3,554
- Status:
- Active
- Beds:
- 5
- Lot size:
- 0.29 Acres
- Year built:
- 2023
- Baths:
- 4.00
- MLS#:
- WIREX_RANW50282623
- Subdivision:
- Red Hawk Landing
ADDITIONAL INFORMATION
Beautiful 2 story home located in Red Hawk Landing Subdivision. Spacious open concept main level features a gorgeous tile fireplace & built-ins, beautiful tray ceiling w/beams & kitchen w/ center island, quartz counters, tile backsplash & stainless steel appliances. Four bedrooms on upper level including primary suite w/ tray ceiling, walk-in closet, stunning walk-in tile shower & dual sinks. Convenient upper level laundry room & office/den w/ sliding barn door off of foyer are just a few great features of this home. Finished LL has large family room, additional bedroom & full bathroom. This amazing home is located on a quiet cul de sac & features a covered porch w/ extended patio for additional entertaining space. Don't miss the opportunity to make this wonderful property your new home!
- Type:
- Condo
- Sq.Ft.:
- 1,144
- Status:
- Active
- Beds:
- 2
- Year built:
- 2004
- Baths:
- 2.00
- MLS#:
- WIREX_RANW50282298
ADDITIONAL INFORMATION
1st floor unit; 2 bedroom and 1.5 bath. Open floor plan in the heart of downtown West De Pere with primary suite, bath, walk-in closet and access to private deck. Living room has a gas fireplace. In unit laundry; 9' ceilings; West facing unit in the amenity packed Nicolet Condos. Includes 1 Underground designated parking spot +1 above & 1 Private storage unit. Fire Sprinkler, Indoor pool, Exercise room, Roof top deck, Work shop, Recreational storage room, Patio with gas grill, Garden space along w/+ common areas. Nearby restaurants, shopping, unit within 1/2 mile to Fox River, St Norbert College. Overlooking garden patio with view across to Bicentennial Park.
$494,900
1065 Nutmeg Drive De Pere, WI 54115
- Type:
- Single Family
- Sq.Ft.:
- 1,836
- Status:
- Active
- Beds:
- 3
- Lot size:
- 0.37 Acres
- Year built:
- 2023
- Baths:
- 2.10
- MLS#:
- WIREX_RANW50281795
- Subdivision:
- Autumn Hills
ADDITIONAL INFORMATION
Spacious ranch on a large, sweeping corner lot. The home is 3 bedroom, 2.5 baths. The main area is open with vaulted ceilings. The kitchen will have an island featuring granite countertops. Granite countertops also in bathrooms and laundry room. Main area flooring is LVP. Large primary bedroom with tile shower in en suite. The lower level has an egress window, a passive radon system and is plumbed for a future bath. The 3 stall garage has steps to the basement.
$649,900
1062 Nutmeg Drive De Pere, WI 54115
- Type:
- Single Family
- Sq.Ft.:
- 2,553
- Status:
- Active
- Beds:
- 4
- Lot size:
- 0.36 Acres
- Year built:
- 2023
- Baths:
- 2.10
- MLS#:
- WIREX_RANW50281790
- Subdivision:
- Autumn Heights
ADDITIONAL INFORMATION
Very spacious 1.5 story home with 4 bedrooms and 2.5 baths on a large lot close to Hemlock Creek School. The home features a large great room with high ceilings and a gas fireplace. The first floor master has a large walk in closet and bathroom with double vanities and a tile shower. The kitchen/dinette is open to the great room and has granite countertop and a tile backsplash. There will also be a large island in the kitchen. Flooring will be LVP in the main area. Both baths have granite countertops and the laundry will have laminate countertops. The basement has an egress window and access from the garage. Home is plumbed for a bath in the lower and has a passive radon system.
$1,700,000
1750 Limestone Trail De Pere, WI 54115
- Type:
- Single Family
- Sq.Ft.:
- 7,200
- Status:
- Active
- Beds:
- 5
- Lot size:
- 1.21 Acres
- Year built:
- 2004
- Baths:
- 5.00
- MLS#:
- WIREX_RANW50280696
- Subdivision:
- Spring Hills Of Ledgeview
ADDITIONAL INFORMATION
All brick home features 7200 spacious sq ft, 4 stall garage, lg mudroom w/ built-in lockers/ storage, all season sunroom, kitchen w/ concrete counters - dual oven, laundry room, office, living room w/ fireplace. Large windows throughout home. Dual stairways up and down. 2nd story includes master suite, 3 additional bedrooms w/ attached baths, bonus room/ possible 6th bedroom, and movie theatre w/ wet bar. LL features Rec room, Family room w/ Fireplace, full bath, bedroom, & storage.
- Type:
- Single Family
- Sq.Ft.:
- 1,650
- Status:
- Active
- Beds:
- 3
- Lot size:
- 0.34 Acres
- Year built:
- 2023
- Baths:
- 2.00
- MLS#:
- WIREX_RANW50280560
- Subdivision:
- Lawrence Parkway Estates
ADDITIONAL INFORMATION
**Interior pictures to look similar to home, colors not exact** Quality built new home construction by CR Construction! This 3 bed/2bath, split bedroom home is sure to impress with its vaulted ceilings, beautiful first floor master suite, open concept, large attached garage, basement stubbed for future bathroom, gas fireplace, situated on a .34 acre lot in the brand new Lawrence Parkway Estates, and fully seeded lawn. 16x16 patio included. Come check it out before it's gone!
- Type:
- Single Family
- Sq.Ft.:
- 2,181
- Status:
- Active
- Beds:
- 3
- Lot size:
- 0.28 Acres
- Year built:
- 2023
- Baths:
- 3.00
- MLS#:
- WIREX_RANW50280552
- Subdivision:
- Lawrence Parkway Estates
ADDITIONAL INFORMATION
Quality built new home construction by CR Construction! This 3 bed/2 1/2 bath, split bedroom home is sure to impress with its vaulted ceilings, beautiful first floor master suite, large bonus room above the garage, open concept, large attached garage, basement stubbed for future bathroom, gas fireplace, situated on a .286 acre lot in the brand new Lawrence Parkway Estates with fully seeded lawn. 16x16 patio included. Come check it out before it's gone!
$799,900
1418 Angels Path De Pere, WI 54115
- Type:
- Single Family
- Sq.Ft.:
- 4,922
- Status:
- Active
- Beds:
- 5
- Lot size:
- 0.34 Acres
- Year built:
- 2010
- Baths:
- 4.10
- MLS#:
- WIREX_RANW50280156
ADDITIONAL INFORMATION
Gorgeous open concept home in Ledgeview! Chef's kitchen showcases granite counters, tiled backsplash, center island with two sinks, beverage fridge, and stainless steel appliances. Living room with gas fireplace and lots of natural light. Open sitting room with gas fireplace on main level. Four bedrooms on upper level including large primary suite with walk in closet and en-suite features walk in shower and double vanity. Convenient upper level laundry room. Two of the upper bedrooms share dual entry bath and fourth upper level bedroom has own en-suite. Finished lower level has large family room, exercise room with mirrored wall, additional bedroom, and full bathroom. New roof 3/2023. Seller financing available!
- Type:
- Single Family
- Sq.Ft.:
- 2,576
- Status:
- Active
- Beds:
- 3
- Lot size:
- 0.56 Acres
- Year built:
- 1950
- Baths:
- 2.00
- MLS#:
- WIREX_RANW50279410
ADDITIONAL INFORMATION
New Roof 2024. Live your dream enjoying the spectacular water views. This existing home was transformed into a custom built home in 2009. Entertain in the gourmet kitchen. It's a chef's dream w high end stainless appliances & a wet bar. The designer paid great attention to detail w custom tile, vaulted ceilings & a gorgeous tile gas fireplace for those chilly nights. Escape to a spa like main suite w a dream bathroom and walk in closet. Patio doors bring the outdoors in with a party deck including a bar overlooking the water, grilling area & fire pit. Imagine having your boat steps from your home with a dock & covered boat lift. Heated garage has a bar, tons of storage cabinets, indoor sauna. Most furniture included. Seller is offering an additional $2000 agent incentive at closing.
$1,950,000
5472 Sportsman Drive De Pere, WI 54115
- Type:
- Single Family
- Sq.Ft.:
- 3,336
- Status:
- Active
- Beds:
- 5
- Lot size:
- 14.7 Acres
- Year built:
- 1972
- Baths:
- 3.10
- MLS#:
- WIREX_RANW50276775
ADDITIONAL INFORMATION
Everything you have been dreaming of & more! On almost 15 acres wooded acres this spacious home has so much to offer. Home features beautiful views from nearly every room of the surrounding acreage and stream running by the house into your very own pond! Home includes 2nd kitchen with separate entrance to guest suite. Property also offers a cottage, log building and horse barn with covered riding area or future extra storage building. Over $20,000 in recent work/updates including work on rubber roof, house & garage roof, power wash, vents, new garge door, vents, carpets, patio door & wall in horse stable. One of a kind property!
$499,900
747 Reid Street De Pere, WI 54115
- Type:
- Single Family
- Sq.Ft.:
- 2,624
- Status:
- Active
- Beds:
- 1
- Lot size:
- 0.31 Acres
- Year built:
- 1978
- Baths:
- 2.00
- MLS#:
- WIREX_RANW50276430
ADDITIONAL INFORMATION
Attractive all brick building featuring two hair salons on first floor for commercial use. Also has a basement used as a pedicure and massage room on the commercial side of the property. This property includes a 1 bed,1 bath upstairs on 2nd level used for residential living. This is a great investment in beautiful West De Pere. Located right off of Main Avenue. Also, includes a 2 stall attached garage, full basement, large parking lot (newer blacktop), large rooftop sundeck and private fenced in backyard. Don?t miss your opportunity on the investment of a lifetime! The zoning is mixed use. 8x6 laundry room.
| Information is supplied by seller and other third parties and has not been verified. This IDX information is provided exclusively for consumers personal, non-commercial use and may not be used for any purpose other than to identify perspective properties consumers may be interested in purchasing. Copyright 2024 - Wisconsin Real Estate Exchange. All Rights Reserved Information is deemed reliable but is not guaranteed |
De Pere Real Estate
The median home value in De Pere, WI is $411,900. This is higher than the county median home value of $182,000. The national median home value is $219,700. The average price of homes sold in De Pere, WI is $411,900. Approximately 59.77% of De Pere homes are owned, compared to 36.24% rented, while 3.99% are vacant. De Pere real estate listings include condos, townhomes, and single family homes for sale. Commercial properties are also available. If you see a property you’re interested in, contact a De Pere real estate agent to arrange a tour today!
De Pere, Wisconsin has a population of 24,695. De Pere is more family-centric than the surrounding county with 34.61% of the households containing married families with children. The county average for households married with children is 32.59%.
The median household income in De Pere, Wisconsin is $67,913. The median household income for the surrounding county is $56,775 compared to the national median of $57,652. The median age of people living in De Pere is 34.9 years.
De Pere Weather
The average high temperature in July is 79.8 degrees, with an average low temperature in January of 9 degrees. The average rainfall is approximately 31.1 inches per year, with 51.4 inches of snow per year.
