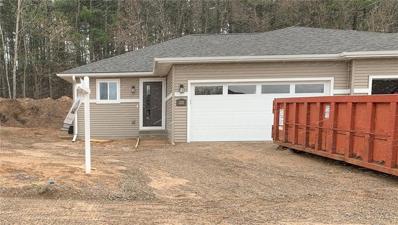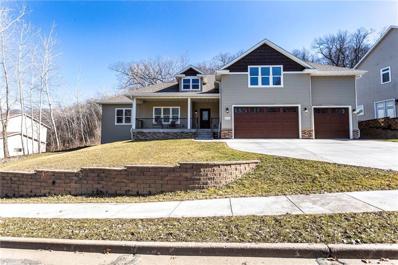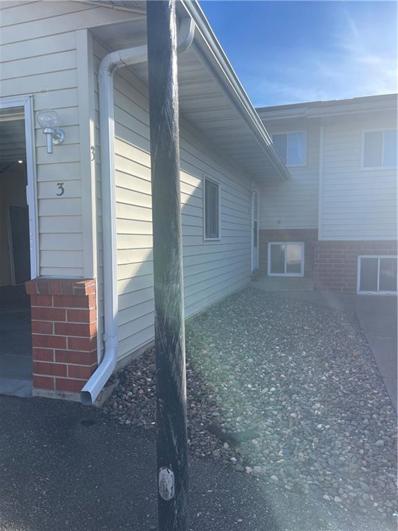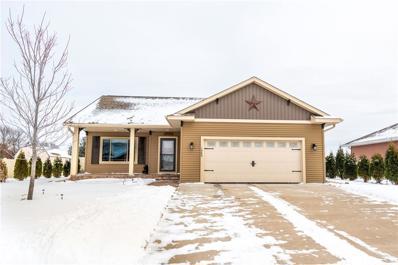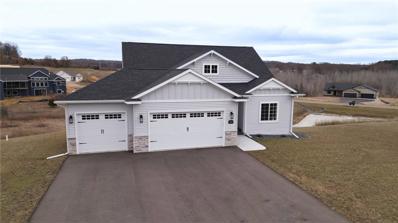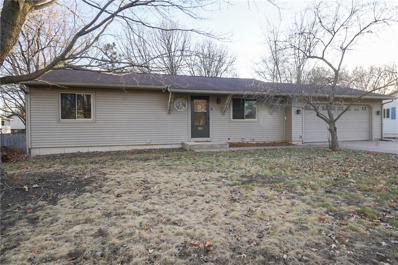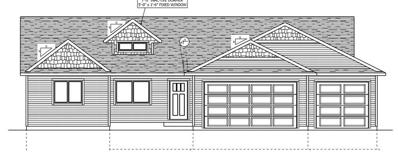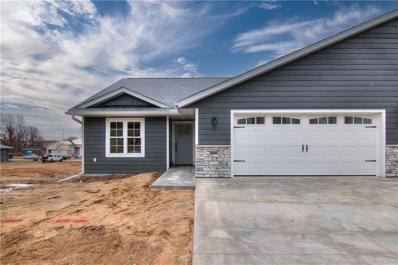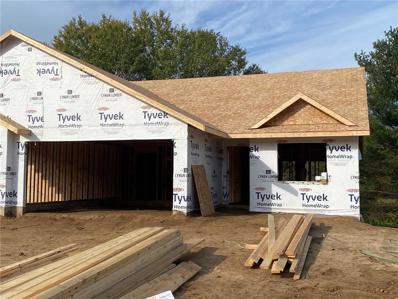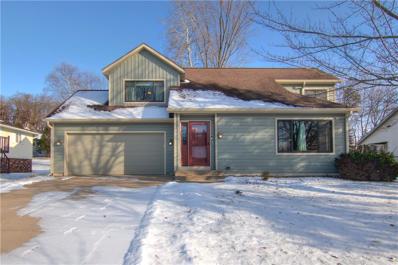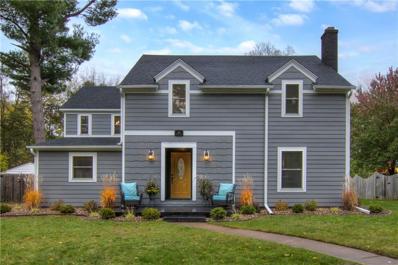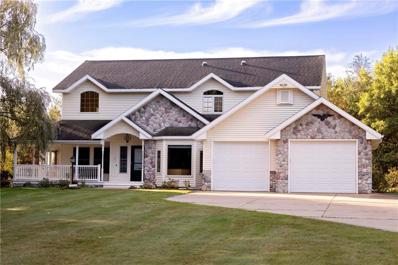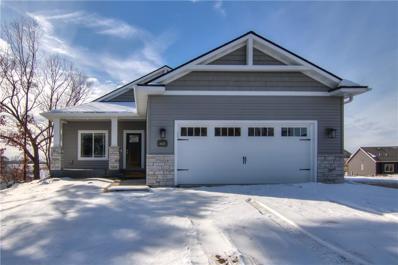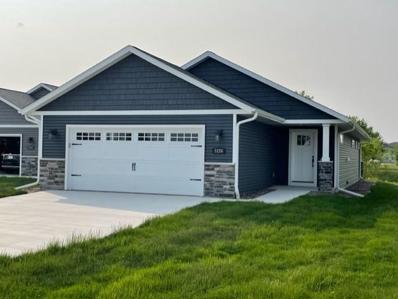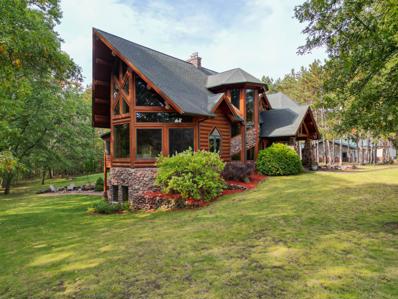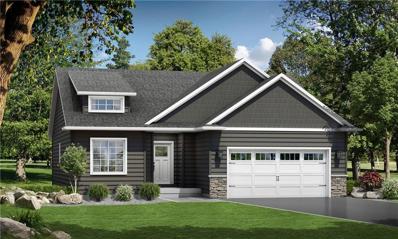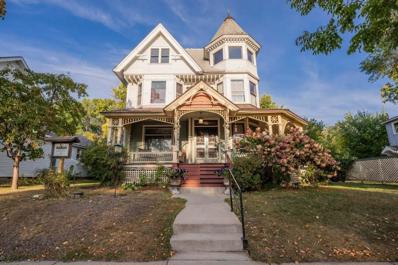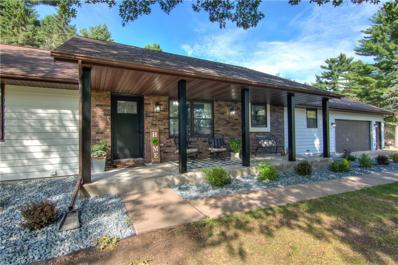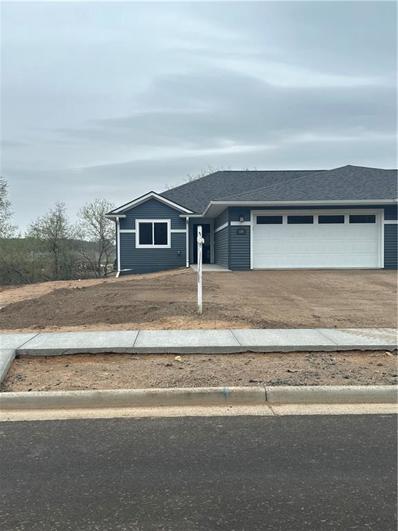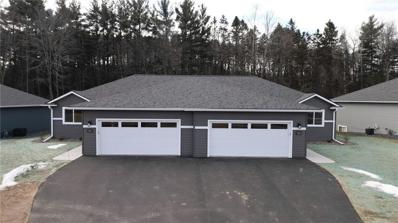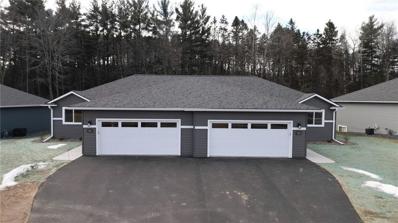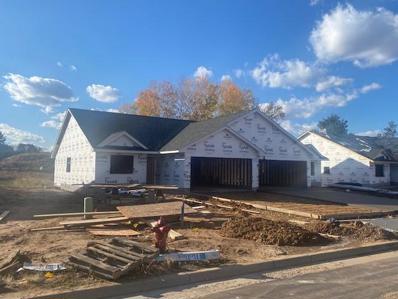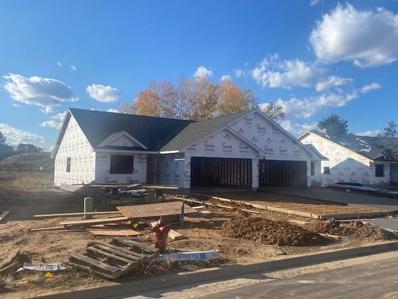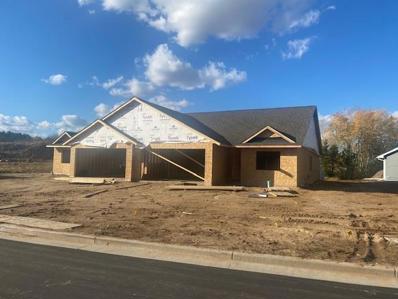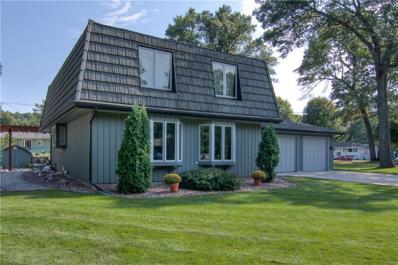Eau Claire WI Homes for Sale
- Type:
- Single Family
- Sq.Ft.:
- 2,087
- Status:
- Active
- Beds:
- 3
- Lot size:
- 0.15 Acres
- Year built:
- 2023
- Baths:
- 3.00
- MLS#:
- WIREX_NWW1579239
ADDITIONAL INFORMATION
C&M quality construction at its finest! The nicely appointed twin offers stainless appliances, fully landscaped lot, custom cabinetry, Focus on Energy certified, impressive home warranty, and high quality finishes (Quartz countertops!). This spacious design has a main bedroom and 1.5 baths on the main level and two bedrooms and additional bathroom and family room in the lower level. We make owning a new home easy and affordable. Please call for the construction timeline.
- Type:
- Single Family
- Sq.Ft.:
- 4,118
- Status:
- Active
- Beds:
- 5
- Lot size:
- 0.43 Acres
- Year built:
- 2022
- Baths:
- 4.00
- MLS#:
- WIREX_NWW1579188
ADDITIONAL INFORMATION
Own a new custom home near shopping, parks, trails and everything Southside Eau Claire has to offer! You won't find a higher quality build at a better value. Walk in and be impressed with this spacious floorplan including main floor master w/ ensuite, main fl laundry, gorgeous Craftsman style woodwork and bonus room above the garage! Fully finished basement has tons of natural light, with a huge bedroom, bath, office & gorgeous living space. 5 bedrooms total, 3 on one level w/ amazing bonus living area upstairs. There is not one square inch of wasted space in this home! Perfect for multigenerational living, work from home, homeschooling or all 3! Deep, covered open front and back porches make outdoor living easy complete with fully landscaped lot! Perfect one level living seller may be willing to install handicap accessible ramp if needed. Note: Home was finished 8/23, DOM reflection of remarketing time during construction.
$199,000
3839 Eau Claire, WI 54701
- Type:
- Condo
- Sq.Ft.:
- 1,424
- Status:
- Active
- Beds:
- 4
- Year built:
- 1989
- Baths:
- 2.00
- MLS#:
- WIREX_NWW1579169
ADDITIONAL INFORMATION
Attention 1st time home buyers or investors this is a great opportunity to gain some equity in a nice location on the Southside. Nice south facing deck, Located 1 block from Fairfax Park, Easy access to Hwy 94. Close to shopping. Reach out for 1st time homebuyer grant program!
- Type:
- Single Family
- Sq.Ft.:
- 1,899
- Status:
- Active
- Beds:
- 3
- Lot size:
- 0.19 Acres
- Year built:
- 2019
- Baths:
- 2.00
- MLS#:
- WIREX_NWW1579144
ADDITIONAL INFORMATION
Enjoy ease of living in this thoughtfully designed Kent Homes build, where the open concept layout effortlessly promotes a seamless flow between rooms. The beautiful and well maintained landscaping with sprinkler system, and the convenience of the fenced in yard, along with the quality retractable awning contribute to a stress free outdoor experience, making every aspect of daily life in this 3 bedroom, 2 bathroom home a pleasure. Indulge in comfort with both a main level living room and a lower level family room with a cozy gas fireplace. There is even a versatile bonus room!
- Type:
- Single Family
- Sq.Ft.:
- 3,021
- Status:
- Active
- Beds:
- 4
- Lot size:
- 1.01 Acres
- Year built:
- 2023
- Baths:
- 3.00
- MLS#:
- WIREX_NWW1578857
ADDITIONAL INFORMATION
Experience the perfect blend of elegance, modernity, and comfort in a stunning location. Find your newly built dream home in the picturesque Cambridge development just south of Eau Claire. This popular Pierce plan boasts luxurious features and is a testament to C&M quality craftsmanship and modern living. With a 3-car garage, there's ample room for vehicles and storage. The well-thought-out floor plan ensures that every space is functional and beautiful. This home is designed with efficiency in mind, boasting Focus on Energy Certification to help you save on utility costs while reducing your carbon footprint. With an impressive home warranty from C&M Construction, you can have the peace of mind you deserve, knowing that your investment is protected. Don't miss the opportunity to make this your forever home or a move-in-ready stepping stone. Contact us today to schedule a showing and embark on a new chapter in Cambridge Estates.
- Type:
- Single Family
- Sq.Ft.:
- 1,686
- Status:
- Active
- Beds:
- 3
- Lot size:
- 0.24 Acres
- Year built:
- 1979
- Baths:
- 2.00
- MLS#:
- WIREX_NWW1578841
ADDITIONAL INFORMATION
Welcome home to this stunning 3-bedroom, 2-bathroom residence, offering a perfect blend of functionality and style. Located in a quiet neighborhood, this property boasts a 2-car garage, a spacious backyard, a large shed, and an extra parking pad for your convenience. You'll be captivated by the recently remodeled kitchen with beautiful granite countertops and new appliances. Other updates include some flooring, bathroom vanities and a water heater. The three bedrooms provide ample room for relaxation, while the common areas offer an ideal setting for entertaining guests or simply unwinding with family. Step outside into the expansive backyard, a true oasis for outdoor living. The large shed provides additional storage space for tools or recreational equipment, ensuring a clutter-free home. This property is located close to schools, parks and Eau Claire's Wells Area. This is definitely a place to see.
- Type:
- Single Family
- Sq.Ft.:
- 1,925
- Status:
- Active
- Beds:
- 3
- Lot size:
- 0.26 Acres
- Year built:
- 2023
- Baths:
- 2.00
- MLS#:
- WIREX_NWW1578585
ADDITIONAL INFORMATION
3 bedroom and 2 bath new construction home by N&P Properties. Featuring Open concept living w/ vaulted ceilings, Redwing Custom Cabinetry & flooring throughout. Beautiful custom kitchen cabinets, mudroom lockers and bathroom vanities. 4 season room with walk out basement. Included appliance package, landscaping and sprinkler system. Master suite w/ spacious walk in closet. 1st floor laundry. Photos are similar property. Finish selection packages available as well as Option to build on alternative lot.
- Type:
- Single Family
- Sq.Ft.:
- 1,380
- Status:
- Active
- Beds:
- 2
- Lot size:
- 0.11 Acres
- Year built:
- 2023
- Baths:
- 2.00
- MLS#:
- WIREX_NWW1578586
ADDITIONAL INFORMATION
New Construction twin home in the sought after neighborhood of Galloway Flats. It is uniquely located in between downtown Eau Claire and Altoona's River Prairie. Centrally located to access walking trails, stores, local events, and amenities. This 2023 twin home features custom Redwing Flooring & Cabinetry throughout. Great floorplan that includes a master suite with tray ceiling, full bath and Sunroom. Beautiful Custom kitchen with open concept living and vaulted ceilings. Laundry on the main floor. Lower level has opportunity to finish and add living space.
- Type:
- Single Family
- Sq.Ft.:
- 2,212
- Status:
- Active
- Beds:
- 3
- Lot size:
- 0.13 Acres
- Year built:
- 2023
- Baths:
- 3.00
- MLS#:
- WIREX_NWW1578565
ADDITIONAL INFORMATION
Brought to you by Wurzer Builders, this is the Carter Plan and is located in Timber Bluff on Eau Claires South Side. Finished with upgraded trim package, granite countertops, tiled backsplash, under cabinet lighting. Comes complete with appliance package, insulated garage, sod and irrigation. Twin Home is part of an HOA that takes care of snow, lawn and fertilizing for $90 per month.
- Type:
- Single Family
- Sq.Ft.:
- 2,150
- Status:
- Active
- Beds:
- 3
- Lot size:
- 0.24 Acres
- Year built:
- 1987
- Baths:
- 3.00
- MLS#:
- WIREX_NWW1578514
ADDITIONAL INFORMATION
Home is pretty as a picture with its attractive faade, pop of color on the front door, and scenic surroundings. Step inside to a sun-filled, comfortable, and stylish ambiance. Home comes with a voluminous layout to give you an open and airy feel with an open staircase, vaulted ceilings, and plenty of living space. Enjoy an updated kitchen with refinished cabinets, convenient layout, and newer stainless-steel appliances. Spacious bedrooms upstairs with a nice master suite that includes a walk-in closet with storage organizers. Outside you?ll love having a big fenced-in yard, mature trees, and a deck that offers a place to relax, soak up the sun and entertain. Other highlights include new Seamless Aluminum Siding, stylish Anderson Windows, and property is conveniently located close to bypass and Costco.
- Type:
- Single Family
- Sq.Ft.:
- 2,712
- Status:
- Active
- Beds:
- 5
- Lot size:
- 0.2 Acres
- Year built:
- 1937
- Baths:
- 3.00
- MLS#:
- WIREX_NWW1577751
ADDITIONAL INFORMATION
>HOME PRE-INSPECTED WITH CONFIDENCE< Discover this JEWEL, Revitalized for a Century Ahead! Beautifully Renovated 3rd Ward home w/ vintage-meets-modern vibe! The 2023 renovation features a remodeled kitchen, added 2-car garage, LP smart siding, CertainTeed roof, added 5th bedroom/office, Owner's Ensuite + 2nd Ensuite for convenience. Other highlights incl: 1st floor laundry, updated electric & plumbing, remodeled bathrooms & more! The kitchen w/adjoining dining & family room, is perfect for meal prep w/quartz countertops, pristine cabinets & slate stainless-steel appliances. Note the impeccable finishes, from beautifully refinished hardwood floors to an inviting antique fireplace. Designed for everyday living & entertaining, enjoy ample outdoor space w/ 585sqft of front/back patios incl 16x20 maintenance-free deck. Nice weather allowed for city of EC water pipe upgrade Feb 2024. Nestled in a quiet neighborhood, enjoy local events, shopping & dining, walking trails & more! Welcome home!
- Type:
- Single Family
- Sq.Ft.:
- 3,944
- Status:
- Active
- Beds:
- 4
- Lot size:
- 1.01 Acres
- Year built:
- 2000
- Baths:
- 5.00
- MLS#:
- WIREX_NWW1577397
ADDITIONAL INFORMATION
Beautiful custom built one-owner home. This home features 4 bedrooms, and 4.5 bathrooms, 3 season and 4 season porches, first floor laundry, excellent first floor office space, wrap around decking, concrete patios, beautiful gardens, a 10 x 12 garden shed, and so much more. There is not only one, but two master suites both with walk-in closets on the first floor and second floor. There is a main level designer kitchen with high end appliances and a lower-level full kitchen for your guests; extra entertaining, or the lower level is set up as a great mother-in-law suite. This house has so many versatile options for living on all three floors with attention to detail. Call today for your own private tour of this beautiful home.
- Type:
- Single Family
- Sq.Ft.:
- 1,532
- Status:
- Active
- Beds:
- 2
- Lot size:
- 0.21 Acres
- Year built:
- 2023
- Baths:
- 2.00
- MLS#:
- WIREX_NWW1577608
ADDITIONAL INFORMATION
Welcome to this stunning C&M Wilson Plan home in a private north west Eau Claire cul de sac! Step inside and be captivated by the custom cabinetry, stylish selections and upgraded trim and doors showcasing our fine craftsmanship. The kitchen boasts stainless steel appliances, and a spacious and functional layout perfect for culinary enthusiasts. The Wilson plan also offers a spacious mudroom/laundry off the garage and the flexibility to expand, with the option to finish the basement and create two additional bedrooms and a spacious family room. Rest assured, this home is built to the highest standards, as all of C&M Construction's plans are Focus on Energy Certified. Furthermore, a comprehensive home warranty is included, providing peace of mind for years to come. Don't miss the opportunity to call this remarkable Wilson Plan home your own.
- Type:
- Condo
- Sq.Ft.:
- 2,454
- Status:
- Active
- Beds:
- 4
- Lot size:
- 0.1 Acres
- Year built:
- 2023
- Baths:
- 3.00
- MLS#:
- WIREX_NWW1577492
ADDITIONAL INFORMATION
This is a single family home in a condominium setting. Enjoy living in a detached home while someone takes care of the yard and the snow. Home is nicely finished and features granite countertops, hardwood floors, double vanity in the master, large two car garage and a back porch. Ready for immediate occupancy.
$2,290,000
S9530 County Hwy I Eau Claire, WI 54738
- Type:
- Single Family
- Sq.Ft.:
- 4,434
- Status:
- Active
- Beds:
- 4
- Lot size:
- 77.85 Acres
- Year built:
- 2004
- Baths:
- 5.00
- MLS#:
- 6443294
ADDITIONAL INFORMATION
One-of-a-kind British Columbia Log Home on 77.85 acres just outside of EC! Nestled among towering pines, this stunning home seamlessly blends rustic charm w/modern elegance. Its handcrafted logs create a warm & inviting exterior, while the voluminous interior boasts large picture windows that flood the living spaces w/natural light. This dream home is a masterpiece of design & craftsmanship featuring many high-end finishes & beautiful views. The massive stone fireplace in the great room, adorned w/ a log mantle, is the heart of the home, accompanied by a gorgeous kitchen w/ Brazilian Granite countertops, high-end appliances, & walk-in pantry. Other luxuries include in-floor heat, tiled showers, geo-thermal, 3-season room, & lots of quality custom work throughout. Property has harvestable timber, excellent hunting, trails, impressive 4 stall horse barn, fenced-in pasture area, & add. 4-car heated garage/workshop. Too many custom luxuries to list, see features list! Also listed w/ 20 ac.
- Type:
- Single Family
- Sq.Ft.:
- 1,330
- Status:
- Active
- Beds:
- 2
- Lot size:
- 0.21 Acres
- Year built:
- 2023
- Baths:
- 2.00
- MLS#:
- WIREX_NWW1577065
ADDITIONAL INFORMATION
Welcome to the C&M Home Builders Harrison plan! This stunning house offers a range of impressive features and makes exceptional use of every square foot of living space. The stainless appliances in the kitchen add a touch of modern elegance, while the convenience of main floor laundry ensures practicality. The master suite includes a spacious walk-in closet for all your storage needs. With its Focus on Energy certification, this home is exceptionally energy-efficient, surpassing code requirements for 30-40% better efficiency. Additionally, an extensive home warranty provides peace of mind for years to come. The unfinished lower level allows for future expansion, where you can plan to add a family room, bedroom, bathroom, and bonus room. With C&M Home Builders, buying your dream home becomes an easy and affordable reality!
- Type:
- Single Family
- Sq.Ft.:
- 3,286
- Status:
- Active
- Beds:
- 4
- Lot size:
- 0.2 Acres
- Year built:
- 1891
- Baths:
- 2.00
- MLS#:
- WIREX_NWW1577033
ADDITIONAL INFORMATION
Step back in time with this charming 1891 gem listed on the National Historic Registry. Immerse yourself in the character of yesteryear with original hardwood floors and the warmth of three coal-burning fireplaces. The unfinished third floor offers endless possibilities with 8-foot ceilings, waiting for your personal touch. Modern comforts meet historic charm, as plumbing and electric were thoughtfully upgraded in 1999. Embrace the past and create your future in this timeless piece of history.
Open House:
Sunday, 4/28 11:00-12:00PM
- Type:
- Single Family
- Sq.Ft.:
- 3,528
- Status:
- Active
- Beds:
- 4
- Lot size:
- 0.28 Acres
- Year built:
- 1992
- Baths:
- 4.00
- MLS#:
- WIREX_NWW1576772
ADDITIONAL INFORMATION
Step into this elegantly updated home where modern luxury meets comfort. Recently transformed, this property now boasts a fully reconfigured kitchen ensuring a contemporary living experience. The kitchen features stunning new black pepper shaker cabinets complemented by exquisite granite countertops, perfectly paired with a suite of Frigidaire Gallery stainless steel appliances. Bathrooms have been meticulously redesigned, featuring new vanities, shower surrounds, and updated fixtures, blending functionality with style. Externally, the home has been revitalized with a fresh stain, enhancing its curb appeal. The landscaping has been thoughtfully redone, with an array of new plants adding a touch of nature's beauty. Consider the significant cost & effort typically required to bring such transformations to fruition. Here, it's all been done for you. From the substantial plumbing overhauls to the tasteful interior redesign, every detail has been attended to, ensuring a move-in ready home.
- Type:
- Single Family
- Sq.Ft.:
- 1,304
- Status:
- Active
- Beds:
- 2
- Lot size:
- 0.21 Acres
- Year built:
- 2023
- Baths:
- 2.00
- MLS#:
- WIREX_NWW1576598
ADDITIONAL INFORMATION
The Kennedy plan, one of C&M Construction's most sought-after designs, offers an impressive twin home layout that is both spacious and inviting. This meticulously crafted home boasts a range of desirable features, including stainless steel appliances, quartz countertops, custom cabinetry, and fully landscaped surroundings. With the added advantage of a Focus on Energy certification, homeowners can enjoy enhanced energy efficiency and reduced utility costs. From the upgraded finishes to the opportunity for personalization, the Kennedy plan presents an enticing option for those seeking a new home that effortlessly combines style, comfort, and affordability. Includes walkout lower level and screen porch!
- Type:
- Single Family
- Sq.Ft.:
- 1,304
- Status:
- Active
- Beds:
- 2
- Lot size:
- 0.18 Acres
- Year built:
- 2023
- Baths:
- 2.00
- MLS#:
- WIREX_NWW1576596
ADDITIONAL INFORMATION
The Kennedy plan, one of C&M Construction's most sought-after designs, offers an impressive twin home layout that is both spacious and inviting. This meticulously crafted home boasts a range of desirable features, including stainless steel appliances, quartz countertops custom cabinetry, and fully landscaped surroundings. With the added advantage of a Focus on Energy certification, homeowners can enjoy enhanced energy efficiency and reduced utility costs. From the upgraded finishes to the opportunity for personalization, the Kennedy plan presents an enticing option for those seeking a new home that effortlessly combines style, comfort, and affordability. Enjoy fall weather in your screened porch!
- Type:
- Single Family
- Sq.Ft.:
- 1,304
- Status:
- Active
- Beds:
- 2
- Lot size:
- 0.18 Acres
- Year built:
- 2023
- Baths:
- 2.00
- MLS#:
- WIREX_NWW1576594
ADDITIONAL INFORMATION
The Kennedy plan, one of C&M Construction's most sought-after designs, offers an impressive twin home layout that is both spacious and inviting. This meticulously crafted home boasts a range of desirable features, including stainless steel appliances, quartz countertops, custom cabinetry, and fully landscaped surroundings. With the added advantage of a Focus on Energy certification, homeowners can enjoy enhanced energy efficiency and reduced utility costs. From the upgraded finishes to the opportunity for personalization, the Kennedy plan presents an enticing option for those seeking a new home that effortlessly combines style, comfort, and affordability. You'll love your screen porch on summer evenings!
- Type:
- Single Family
- Sq.Ft.:
- 1,470
- Status:
- Active
- Beds:
- 3
- Lot size:
- 0.25 Acres
- Year built:
- 2023
- Baths:
- 2.00
- MLS#:
- WIREX_NWW1576546
ADDITIONAL INFORMATION
This is the Kayla Plan located in TImber Bluff.
- Type:
- Single Family
- Sq.Ft.:
- 1,470
- Status:
- Active
- Beds:
- 3
- Lot size:
- 0.25 Acres
- Year built:
- 2023
- Baths:
- 2.00
- MLS#:
- WIREX_NWW1576545
ADDITIONAL INFORMATION
This home is located in Timber Bluff and is the Kayla Plan.
- Type:
- Single Family
- Sq.Ft.:
- 1,614
- Status:
- Active
- Beds:
- 3
- Lot size:
- 0.25 Acres
- Year built:
- 2023
- Baths:
- 2.00
- MLS#:
- WIREX_NWW1576544
ADDITIONAL INFORMATION
This Home is located in Timber Bluff and is the Kayla Plan with a sunroom.
- Type:
- Single Family
- Sq.Ft.:
- 3,704
- Status:
- Active
- Beds:
- 4
- Lot size:
- 0.28 Acres
- Year built:
- 1976
- Baths:
- 3.00
- MLS#:
- WIREX_NWW1576481
ADDITIONAL INFORMATION
An impressive home located in a wonderful neighborhood. This 4 bedroom 2 story home has been updated throughout over the last few years. Interior news like ceramic tile entry, hardwood floors, kitchen counters, sun room addition with hickory floor, 2nd story bath updated, lower level finish with media room, kitchenette, bookcases and flooring. Stunning patio area with firepit and pergola, and 50 year metal roof.
| Information is supplied by seller and other third parties and has not been verified. This IDX information is provided exclusively for consumers personal, non-commercial use and may not be used for any purpose other than to identify perspective properties consumers may be interested in purchasing. Copyright 2024 - Wisconsin Real Estate Exchange. All Rights Reserved Information is deemed reliable but is not guaranteed |
Andrea D. Conner, License # 40471694,Xome Inc., License 40368414, AndreaD.Conner@Xome.com, 844-400-XOME (9663), 750 State Highway 121 Bypass, Suite 100, Lewisville, TX 75067

Xome Inc. is not a Multiple Listing Service (MLS), nor does it offer MLS access. This website is a service of Xome Inc., a broker Participant of the Regional Multiple Listing Service of Minnesota, Inc. Open House information is subject to change without notice. The data relating to real estate for sale on this web site comes in part from the Broker ReciprocitySM Program of the Regional Multiple Listing Service of Minnesota, Inc. are marked with the Broker ReciprocitySM logo or the Broker ReciprocitySM thumbnail logo (little black house) and detailed information about them includes the name of the listing brokers. Copyright 2024, Regional Multiple Listing Service of Minnesota, Inc. All rights reserved.
Eau Claire Real Estate
The median home value in Eau Claire, WI is $290,000. This is higher than the county median home value of $160,500. The national median home value is $219,700. The average price of homes sold in Eau Claire, WI is $290,000. Approximately 51.71% of Eau Claire homes are owned, compared to 43.47% rented, while 4.82% are vacant. Eau Claire real estate listings include condos, townhomes, and single family homes for sale. Commercial properties are also available. If you see a property you’re interested in, contact a Eau Claire real estate agent to arrange a tour today!
Eau Claire, Wisconsin has a population of 67,945. Eau Claire is less family-centric than the surrounding county with 32.61% of the households containing married families with children. The county average for households married with children is 32.69%.
The median household income in Eau Claire, Wisconsin is $47,660. The median household income for the surrounding county is $52,178 compared to the national median of $57,652. The median age of people living in Eau Claire is 31.4 years.
Eau Claire Weather
The average high temperature in July is 82.9 degrees, with an average low temperature in January of 5.4 degrees. The average rainfall is approximately 32.8 inches per year, with 46.8 inches of snow per year.
