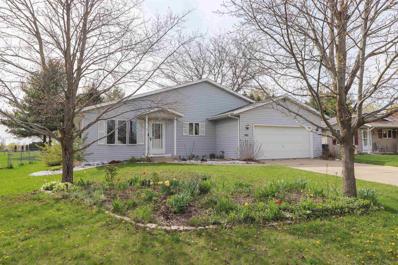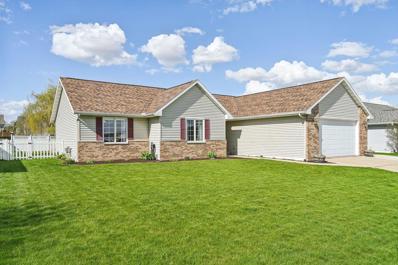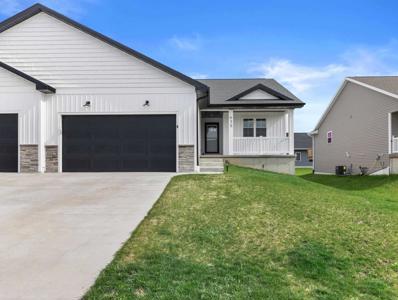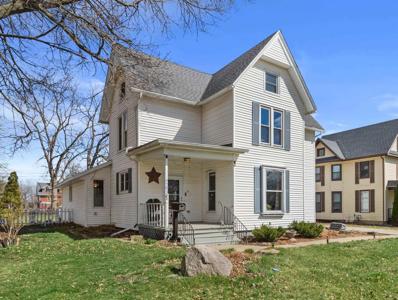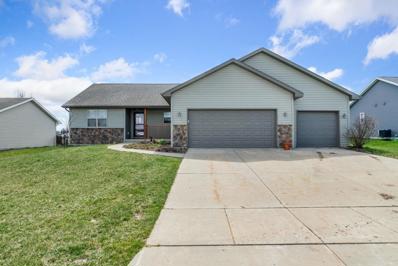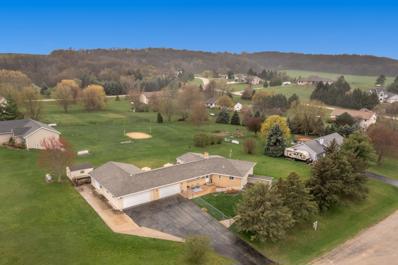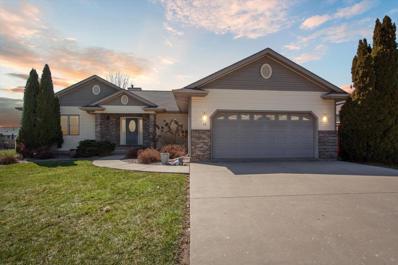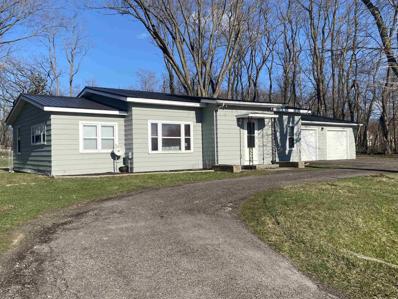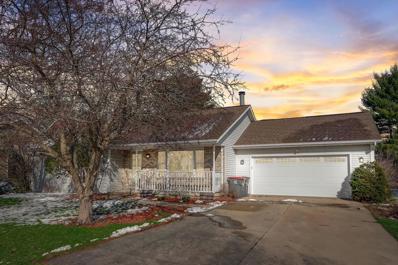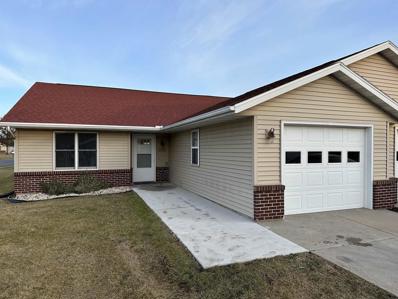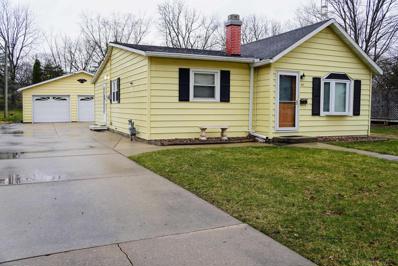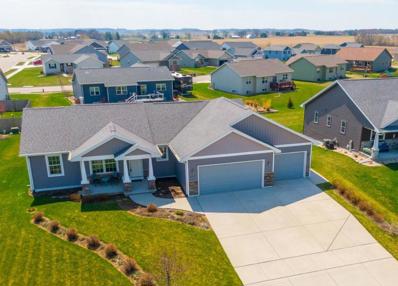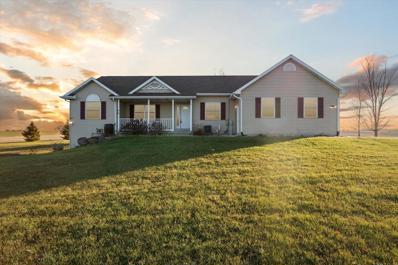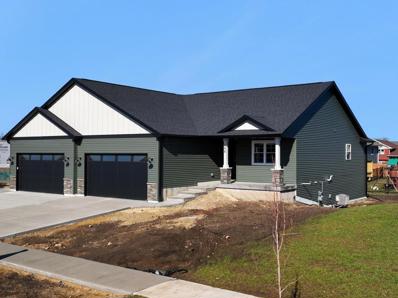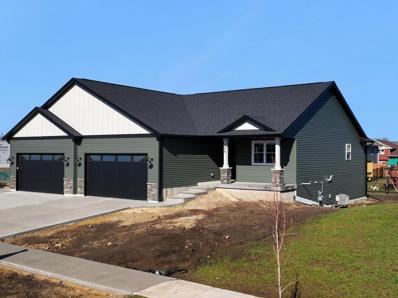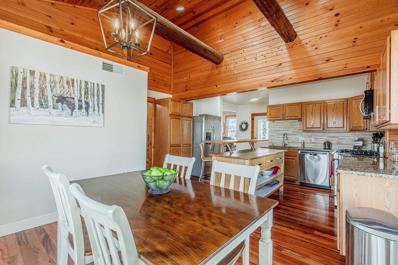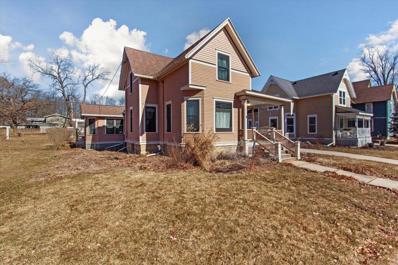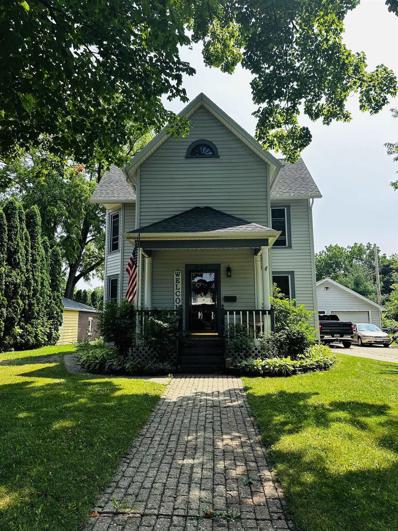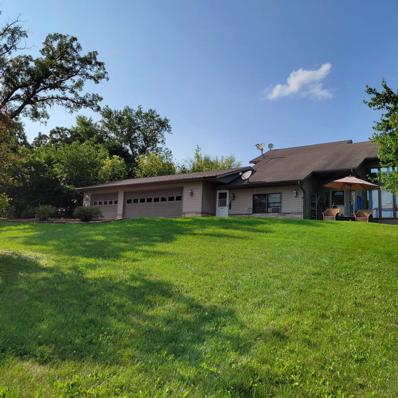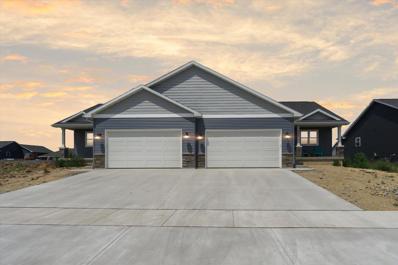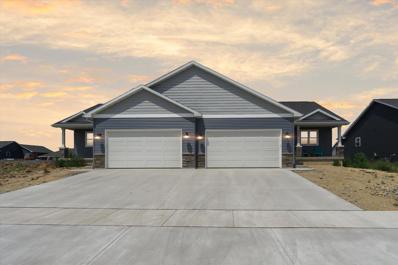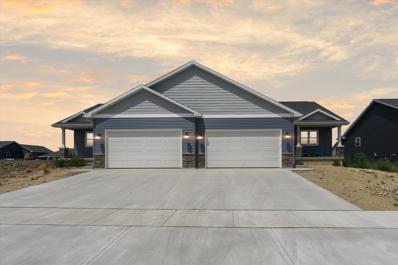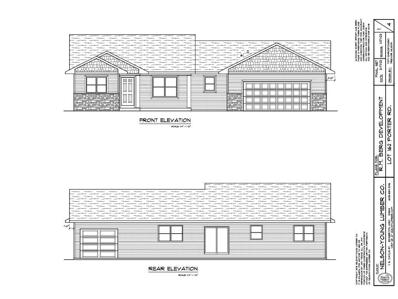Evansville WI Homes for Sale
- Type:
- Single Family
- Sq.Ft.:
- 2,332
- Status:
- NEW LISTING
- Beds:
- 3
- Lot size:
- 0.25 Acres
- Year built:
- 1994
- Baths:
- 2.50
- MLS#:
- WIREX_SCW1975691
- Subdivision:
- Countryside Estates
ADDITIONAL INFORMATION
Bright & beautiful home in Countryside Estates in Evansville! The home features a great layout with fantastic kitchen updates! Unwind in your large primary suite with attached bathroom. Head downstairs to a great-sized family room perfect for a playroom or a home theater! The lower level also features a half bathroom, office with closet, & a bonus room! Plenty of storage space in the unfinished basement area with built in shelving. Head outside to enjoy the beautiful yard & privacy with no neighbors behind you on your quarter-acre property. Great patio space perfect for entertaining friends & family & grilling out! New Evansville Aquatic Center & Splashpad opening this summer! Perfect timing! This is the one! Don't miss it!
- Type:
- Single Family
- Sq.Ft.:
- 1,524
- Status:
- NEW LISTING
- Beds:
- 3
- Lot size:
- 0.23 Acres
- Year built:
- 2004
- Baths:
- 2.00
- MLS#:
- WIREX_SCW1975192
- Subdivision:
- Berg Woodworth Petterson
ADDITIONAL INFORMATION
Nestled in Evansville, this stunning ranch boasts an open floor plan that radiates a bright ambiance. Inside features a split bedroom design, ensuring privacy and comfort. The living room with vaulted ceilings offers a perfect setting for relaxation. Cooks will delight in the large kitchen, equipped with extensive counter space and cabinetry. Retreat to the master, complete with a full bath and a walk-in closet with built-in organizers. The basement presents a blank canvas protected by a reliable Badger Basement system, with direct garage access for added convenience. New flooring throughout 2023 enhances the home's appeal. Outside, the beautifully landscaped, fenced yard includes a patio-ideal for outdoor enjoyment. Don?t forget the transferable warranty for extra peace of mind!
$324,999
639 Locust Lane Evansville, WI 53536
Open House:
Friday, 5/3 5:30-7:00PM
- Type:
- Condo
- Sq.Ft.:
- 1,194
- Status:
- NEW LISTING
- Beds:
- 2
- Year built:
- 2021
- Baths:
- 2.00
- MLS#:
- WIREX_SCW1975608
ADDITIONAL INFORMATION
Showings start 5/3. This gem features 2 bedrooms, 2 bathrooms, and a 1194 sq ft of main floor living space. The home layout allows for both rooms to become suite living, while the common living room, kitchen, & dining space are ideal for gathering. Add an insulated two car garage, fully insulated/drywalled/electrified basement and the home has space to grow. A patio with stairs to your backyard connects the outdoor appeal, inside. This home has been uniquely prepared for expansion in the basement and us ready to explode into a four bedroom home!
Open House:
Saturday, 4/27 12:00-2:00PM
- Type:
- Single Family
- Sq.Ft.:
- 2,051
- Status:
- NEW LISTING
- Beds:
- 3
- Lot size:
- 0.27 Acres
- Year built:
- 1895
- Baths:
- 2.00
- MLS#:
- WIREX_SCW1971895
- Subdivision:
- Hunt & Spencer
ADDITIONAL INFORMATION
Introducing a charming 3 bed, 2 bath home in Evansville, walking distance to downtown, parks, and schools. The updated kitchen boasts new flooring and a stylish backsplash, perfect for hosting large gatherings. Relax on the front or back porch, and the unfinished lower level offers potential for a rec-room or theater room. Main floor laundry, a den/bedroom, and a full bath with a large soaker tub provide convenience. The property includes a spacious 2-car garage with a workshop and a fantastic backyard for outdoor activities. Don't miss this unparalleled opportunity in Evansville.
$394,900
625 Porter Road Evansville, WI 53536
- Type:
- Single Family
- Sq.Ft.:
- 2,555
- Status:
- Active
- Beds:
- 4
- Lot size:
- 0.27 Acres
- Year built:
- 2012
- Baths:
- 3.00
- MLS#:
- WIREX_SCW1974730
ADDITIONAL INFORMATION
Showings begin 4/17! All the best amenities included!! This home features a great room with gas fireplace, 3 Car garage, fenced back yard with shed, patio(wiring for a hot tub too), gorgeous Screened Porch, fully finished basement with bedroom(window may or may not meet code) L-Shaped rec room with plumbing for a wet bar! The ensuite has a large walk in closet. 1st floor laundry with pocket door. Newer LVP flooring in Living room and bathroom, some new carpet. and a great location to the new city park and outdoor aquatic center! Move in and enjoy the summer!
- Type:
- Single Family
- Sq.Ft.:
- 3,358
- Status:
- Active
- Beds:
- 4
- Lot size:
- 1.05 Acres
- Year built:
- 1979
- Baths:
- 3.00
- MLS#:
- WIREX_SCW1972868
- Subdivision:
- Larson Magnolia Estates
ADDITIONAL INFORMATION
Fantastic Ranch on over an acre with 5+ car garage. New engineered oak hardwood in main level, newer appliances, NEW Roof March 2024, main level laundry, double sided FP, Owner's Suite with double closets & full bath. Basement has LVP flooring with bedroom, office, full bath, walkout to yard, and room for storage. 2nd garage has 18x8' door, 24x30' back garage is heated, plus 12x16' storage shed with electrical. This home has all the bells and whistles, set up for above ground pool in back, hot tub in sunporch, and RV parking & plug in on cement pad along garage. Lot of space in quiet rural subdivision, this is a must see just outside town! Estate Sale
- Type:
- Single Family
- Sq.Ft.:
- 2,350
- Status:
- Active
- Beds:
- 4
- Lot size:
- 0.26 Acres
- Year built:
- 2003
- Baths:
- 3.00
- MLS#:
- WIREX_SCW1972624
- Subdivision:
- Berg Woodworth Petterson
ADDITIONAL INFORMATION
Showings begin 4/12/24! Welcome to your dream home! This stunning ranch-style residence offers the perfect blend of comfort, space, and entertainment possibilities. Boasting 4 spacious bedrooms and 3 bathrooms, this home provides everything you need for comfort and convenience. Upon entering you?ll be greeted by the inviting ambiance of the vaulted great room featuring a gas fireplace. Venture downstairs to discover the expansive basement. It has a versatile layout with a wet bar! It offers endless possibilities, whether you envision a home theater, game room, or simply a cozy retreat to unwind after a long day. This home is conveniently located near schools, parks and the new family aquatic center set to open in this summer! UHP Ultimate Home Warranty included.
Open House:
Saturday, 4/27 1:00-3:00PM
- Type:
- Single Family
- Sq.Ft.:
- 1,202
- Status:
- Active
- Beds:
- 3
- Lot size:
- 0.62 Acres
- Year built:
- 1940
- Baths:
- 1.00
- MLS#:
- WIREX_SCW1974332
- Subdivision:
- None
ADDITIONAL INFORMATION
Economical living in this rural 3 bedroom ranch on 6/10 acres between Evansville and Brooklyn. Great room, first floor laundry. Attached 2 car garage and also two add'l outbuildings - one 'L' shaped pellet stove-heated building 35'x15' and 20'x15' with a 9' overhead garage door and another shed at the rear of the property 12x23. Storage galore. Yard has mature trees and is fully fenced.
- Type:
- Single Family
- Sq.Ft.:
- 2,576
- Status:
- Active
- Beds:
- 5
- Lot size:
- 0.32 Acres
- Year built:
- 1996
- Baths:
- 2.50
- MLS#:
- WIREX_SCW1972364
- Subdivision:
- West Hill Addition
ADDITIONAL INFORMATION
Showings to begin 4/4/2024. With 5 bedrooms and 2 1/2 baths, this spacious home boasts plenty of room for living, working, and entertaining. Walk to nearby West Side Park, or enjoy the outdoors from your deck in your fenced in backyard. Access a variety of amenities, with Madison, Verona, and Janesville each within a half-hour reach. Recent updates include LVP flooring on the main level, new stainless steel kitchen appliances, garage door, roof, and furnace. All measurements are approximate and to be verified by buyer if important.
- Type:
- Condo
- Sq.Ft.:
- 1,194
- Status:
- Active
- Beds:
- 2
- Year built:
- 2004
- Baths:
- 2.00
- MLS#:
- WIREX_SCW1974106
ADDITIONAL INFORMATION
Beautiful open concept condo with one level living and attached 1 car garage! No steps! Enjoy low maintenance living, lawn care and snow removal is also included! Move in ready! All appliances are included, including washer and dryer. Close to neighboring towns and communities, and local coffee shops, restaurants and schools. Measurements are approximate, buyer to verify if important. Don't miss out on making this yours today!
- Type:
- Single Family
- Sq.Ft.:
- 1,144
- Status:
- Active
- Beds:
- 2
- Lot size:
- 0.3 Acres
- Year built:
- 1940
- Baths:
- 1.00
- MLS#:
- WIREX_SCW1973989
ADDITIONAL INFORMATION
Excellent condition! This ranch home is ready to be called home. Stunning kitchen has lots of cabinets with pantry. Fireplace in spacious living room. Outdoor area offers level lot, level driveway, low maintenance landscaping and large back yard. Deadline for Offers is Saturday April 6 at 3:00 P.M.
- Type:
- Single Family
- Sq.Ft.:
- 1,491
- Status:
- Active
- Beds:
- 3
- Lot size:
- 0.28 Acres
- Year built:
- 2017
- Baths:
- 2.00
- MLS#:
- WIREX_SCW1974003
- Subdivision:
- Westfield Meadows
ADDITIONAL INFORMATION
Like new construction without the wait! Welcome home to this beautifully thought-out home with too many custom finishes to count. The exterior boasts top-notch landscaping, stone pillars, gabled peaks and Trex decking. Walk into vaulted ceilings, superior plank flooring, and an open floor plan. The kitchen features a large island, stainless appliances, and soft-close maple cabinetry with counter lighting. The conveniently located primary bedroom showcases a 9' tray ceiling and large primary bathroom with walk-in closet. A 3-car, fully insulated garage offers hot/cold water spigots and a natural gas connection that's ready for a future heater. This home is located in the center of a quiet neighborhood close to walking trails and the brand-new Evansville Aquatic Center.
Open House:
Saturday, 4/27 10:00-11:30AM
- Type:
- Single Family
- Sq.Ft.:
- 3,685
- Status:
- Active
- Beds:
- 6
- Lot size:
- 2.73 Acres
- Year built:
- 2004
- Baths:
- 4.00
- MLS#:
- WIREX_SCW1973663
ADDITIONAL INFORMATION
Escape to serenity in this stunning country retreat, set on nearly 3 acres with awe-inspiring panoramic views and no immediate neighbors. Conveniently positioned between Janesville and Madison, this custom-crafted residence showcases an open layout, soaring vaulted ceilings, a charming breakfast bar, and a cozy wood-burning fireplace. The main level features 3 bedrooms, 2 bathrooms, a formal dining space and an office. The lower level, with a separate entrance, offers versatility for multi-generational living or rental potential, boasting its own kitchen, 3 bedrooms, 2 bathrooms, and abundant storage space. This home has been meticulously maintained ensuring a blend of comfort and style with an updated roof in 2022, furnace in 2020, AC in 2018, granite countertops, and upgraded appliances
$358,900
655 Locust Lane Evansville, WI 53536
- Type:
- Single Family
- Sq.Ft.:
- 1,794
- Status:
- Active
- Beds:
- 3
- Lot size:
- 0.28 Acres
- Year built:
- 2024
- Baths:
- 3.00
- MLS#:
- WIREX_SCW1973079
ADDITIONAL INFORMATION
Estimated completion of 11/1/24! Well thought out and spacious 3 bedroom, 3 bath, zero lot line duplex with lower level exposure. The spacious 2 car garage, open concept kitchen living room with vaulted ceilings, and owner suite with tray ceiling highlight the wonderful features along with your own driveway and yard to enjoy with no condo fees! get your offer in to make color choices and choose available upgrades!
$324,900
657 Locust Lane Evansville, WI 53536
- Type:
- Single Family
- Sq.Ft.:
- 1,194
- Status:
- Active
- Beds:
- 2
- Lot size:
- 0.28 Acres
- Year built:
- 2024
- Baths:
- 2.00
- MLS#:
- WIREX_SCW1973076
ADDITIONAL INFORMATION
Estimated completion date is 11/1/2024. Well thought out and spacious 2 bedroom, 2 bath, zero lot line duplex with lower level exposure that allows for additional finish if desired you could have the builder complete before moving in for an additional cost or complete afterwards to build equity! The spacious 2 car garage, open concept kitchen living and dining area with vaulted ceiling and owner suite with tray ceiling highlight the wonderful features along with your own driveway and yard to enjoy with no condo fees! Get your offer in to make color choices and choose available upgrades!
- Type:
- Single Family
- Sq.Ft.:
- 2,569
- Status:
- Active
- Beds:
- 3
- Lot size:
- 0.25 Acres
- Year built:
- 1880
- Baths:
- 2.50
- MLS#:
- WIREX_SCW1971221
ADDITIONAL INFORMATION
Gorgeous home on a spacious lot in the heart of Evansville, close to shopping, coffee shops, and dining. The fantastic open layout provides a great flow for entertaining and socializing. You?ll love this home?s character with beautiful wood beams and vaulted ceilings, plus designer finishes and lighting throughout. Spend warm weather days on your multi-level deck overlooking the large backyard, ideal for hosting summer BBQs and friendly outdoor gatherings. Enjoy hosting movie or game nights in your finished, exposed lower level with a family room, plus bonus space perfect for a home office or fitness room. 2-car garage; stainless appliances; dedicated laundry room. Unparalleled opportunity and style!
- Type:
- Single Family
- Sq.Ft.:
- 2,172
- Status:
- Active
- Beds:
- 3
- Lot size:
- 0.28 Acres
- Year built:
- 1906
- Baths:
- 2.00
- MLS#:
- WIREX_SCW1970989
ADDITIONAL INFORMATION
Nestled within the enchanting Historic District this meticulously preserved Victorian home, built in 1906, seamlessly integrates modern comfort with historic charm. 3 bedrooms & 2 baths, the residence is adorned w/ intricate architectural details that showcase the elegance of the era. A two-car extra-large garage w/ a loft for storage provides both convenience & functionality. The heart of the home lies in the family room, a warm and inviting space added in '10 & '11, which seamlessly integrates a 1st-floor laundry addition crafted w/ modern convenience in mind. A testament to thoughtful updates, the home features pine and maple flooring a 1st-floor bedroom & walk out maintenance free deck to a beautiful back yard retreat. Within walking distance to Lake Leota & the new 2024 splash pad!
- Type:
- Single Family
- Sq.Ft.:
- 2,604
- Status:
- Active
- Beds:
- 4
- Lot size:
- 0.38 Acres
- Year built:
- 1900
- Baths:
- 2.00
- MLS#:
- WIREX_SCW1966537
ADDITIONAL INFORMATION
Beautiful historic home in the heart of Evansville! Great opportunity of owning a home close to downtown, schools, parks and a quick commute to neighboring towns and cities, plus a prime location for watching the famous 4th of July parade! This home has been well cared for and has ample living spaces to enjoy! Enjoy the front porch, the large backyard, bonus space in attic area, or the sunroom where you can soak in the sunshine. Sellers just put in new flooring in the home! You don't find a home like this very often with its natural charm and warmth. Sellers are offering a one year home warranty! Don't miss out on making this yours!
- Type:
- Single Family
- Sq.Ft.:
- 2,500
- Status:
- Active
- Beds:
- 3
- Lot size:
- 39.08 Acres
- Year built:
- 1995
- Baths:
- 3.00
- MLS#:
- WIREX_SCW1962311
ADDITIONAL INFORMATION
This 39-ac parcel sits atop a gentle hill at the glacier's edge with vast panoramic views North & South. It's an ideal property for the hobby farmer, self-sustaining enthusiast, and/or outdoorsman. Bring your 4x4's, horses, farm animals & pets. 10 ac of woods host a variety of options for hunters w/ deer, turkey & more! A pole barn in front has 2 stalls, tack room & water supply. Backyard has a garden shed. Home has an upper-level primary suite w/walk-in closet, extra storage rm & a bathroom w/ shower & jetted tub. Suite also has a picture window overlooking the year-round beauty of the property. The home has a walk-out basement & 3+ car garage. This hidden gem is set back off US Hwy 14 & located between Janesville, Madison & Monroe. Home Warrantee included.
$358,900
654 Locust Lane Evansville, WI 53536
- Type:
- Single Family
- Sq.Ft.:
- 1,794
- Status:
- Active
- Beds:
- 3
- Lot size:
- 0.27 Acres
- Year built:
- 2024
- Baths:
- 3.00
- MLS#:
- WIREX_SCW1964465
ADDITIONAL INFORMATION
Estimated completion is July 2024.Well thought out and spacious 3 bedroom, 3 bath, zero lot line duplex with lower level exposure. The spacious 2 car garage, tall ceilings, open concept kitchen and tray ceiling master suite highlight the wonderful features along with your own driveway and yard to enjoy with no condo fees! get your offer in to make color choices and choose available upgrades! There is also the option to NOT finish the lower level for $324,900.
$324,900
651 Locust Lane Evansville, WI 53536
- Type:
- Single Family
- Sq.Ft.:
- 1,194
- Status:
- Active
- Beds:
- 2
- Lot size:
- 0.24 Acres
- Year built:
- 2024
- Baths:
- 2.00
- MLS#:
- WIREX_SCW1964464
ADDITIONAL INFORMATION
Well thought out and spacious 2 bedroom, 2 bath, zero lot line duplex with lower level exposure that allows for additional finish if desired you could have the builder complete before moving in for an additional cost or complete afterwards to build equity! The spacious 2 car garage, tall ceilings, open concept kitchen and master suite highlight the wonderful features along with your own driveway and yard to enjoy with no condo fees! get your offer in to make color choices and choose available upgrades! Estimated completion is Spring 2024.
$324,900
649 Locust Lane Evansville, WI 53536
- Type:
- Single Family
- Sq.Ft.:
- 1,194
- Status:
- Active
- Beds:
- 2
- Lot size:
- 0.24 Acres
- Year built:
- 2024
- Baths:
- 2.00
- MLS#:
- WIREX_SCW1964463
ADDITIONAL INFORMATION
Upscale and Affordable, well thought out and spacious 2 bedroom, 2 bath,shared wall unit upgraded with granite tops, and black exterior windows! The lower level exposure allows for a light and airy lower level. The spacious 2 car garage, tall ceilings, open concept kitchen and owner suite with Tray ceiling highlight the wonderful features along with your own driveway and yard to enjoy with no condo fees! get your offer in and choose available upgrades! Estimated completion is May, 1 2024.
$409,900
670 Porter Road Evansville, WI 53536
- Type:
- Single Family
- Sq.Ft.:
- 1,305
- Status:
- Active
- Beds:
- 3
- Lot size:
- 0.25 Acres
- Year built:
- 2024
- Baths:
- 2.00
- MLS#:
- WIREX_SCW1950016
ADDITIONAL INFORMATION
Scheduled to start construction in Fall of 2023 is a beautiful ranch home with the potential to finish the lower level for added space. Including two egress windows. Located on the west edge of Evansville, backs up to the new pool going in summer of 2024. Just 4 blocks from the schools. This location is a must see. This very spacious home with an open floor plan includes a large kitchen with an island, energy star appliances, low-e windows, and a 3-car garage with a rear garage door opening up to the park. Nothing has been ordered yet so you can choose your finishes if you'd like. Get in on this great house and wonderful neighborhood before it's too late! Just 25 mins. from Madison.
| Information is supplied by seller and other third parties and has not been verified. This IDX information is provided exclusively for consumers personal, non-commercial use and may not be used for any purpose other than to identify perspective properties consumers may be interested in purchasing. Copyright 2024 - Wisconsin Real Estate Exchange. All Rights Reserved Information is deemed reliable but is not guaranteed |
Evansville Real Estate
The median home value in Evansville, WI is $344,950. This is higher than the county median home value of $140,200. The national median home value is $219,700. The average price of homes sold in Evansville, WI is $344,950. Approximately 54.1% of Evansville homes are owned, compared to 39.56% rented, while 6.34% are vacant. Evansville real estate listings include condos, townhomes, and single family homes for sale. Commercial properties are also available. If you see a property you’re interested in, contact a Evansville real estate agent to arrange a tour today!
Evansville, Wisconsin has a population of 5,222. Evansville is more family-centric than the surrounding county with 42.64% of the households containing married families with children. The county average for households married with children is 27.98%.
The median household income in Evansville, Wisconsin is $58,870. The median household income for the surrounding county is $53,410 compared to the national median of $57,652. The median age of people living in Evansville is 33.5 years.
Evansville Weather
The average high temperature in July is 83 degrees, with an average low temperature in January of 9.8 degrees. The average rainfall is approximately 36.1 inches per year, with 34.9 inches of snow per year.
