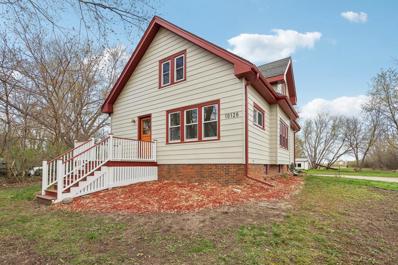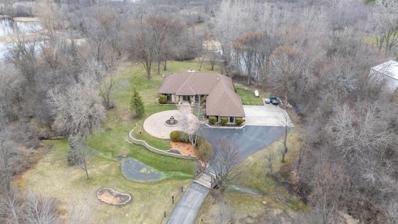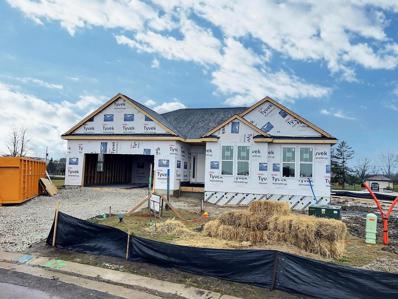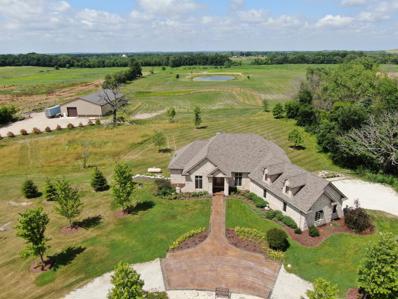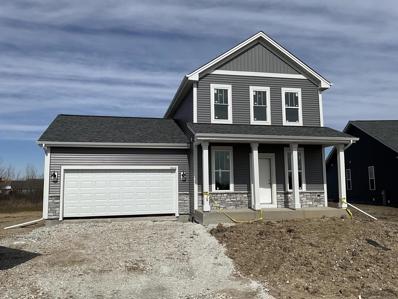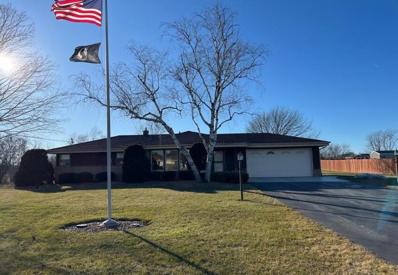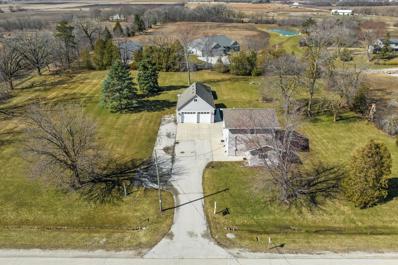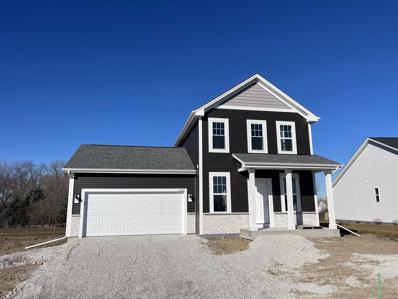Franksville WI Homes for Sale
- Type:
- Single Family
- Sq.Ft.:
- 2,092
- Status:
- NEW LISTING
- Beds:
- 3
- Lot size:
- 2.24 Acres
- Year built:
- 1943
- Baths:
- 2.50
- MLS#:
- WIREX_METRO1872432
ADDITIONAL INFORMATION
Welcome to your sprawling 2+ acre oasis, where modern elegance meets tranquil living. This freshly updated property is a haven for those seeking serenity and space. Inside, discover a harmonious blend of contemporary design and timeless charm, offering the perfect canvas for your lifestyle. Move right in and start living your dream today!
- Type:
- Single Family
- Sq.Ft.:
- 2,812
- Status:
- Active
- Beds:
- 3
- Lot size:
- 1.86 Acres
- Year built:
- 2000
- Baths:
- 2.00
- MLS#:
- WIREX_METRO1869754
ADDITIONAL INFORMATION
Private Wooded Escape to Call Home!! Welcome home to your private Retreat! As you cross the bridge to your new home you will be transported into a quite, private and peaceful world! Enjoy Summer outside and Winter inside with large yard and high end spacious home. The beautiful property features too much to mention! Stone Siding, 3.5 garage, Brick Circle drive complete with fountain, 2 private acres, lush rolling yard. Going inside we find more! 3 Beds 2 Baths, Skylights, Fireplace, Part finished basement, Vaulted ceilings, Ensuite bath with luxurious tub, high end flooring, main floor laundry, split bedrooms, open concept, his and hers walk in closets, Granite counters, hickory cabinets. All in immaculate condition! Come make this one of a kind private Estate yours! Easy Freeway Access!
- Type:
- Single Family
- Sq.Ft.:
- 1,744
- Status:
- Active
- Beds:
- 3
- Lot size:
- 0.35 Acres
- Year built:
- 2024
- Baths:
- 2.00
- MLS#:
- WIREX_METRO1868917
- Subdivision:
- Prairie Pathways
ADDITIONAL INFORMATION
Welcome home to The Rosebud by Stepping Stone Homes, an award-winning home builder. Open floor plan features 3 Beds, 2 Baths and a 2 Car garage. This lot is a flat exposure. The kitchen comes w/ quartz countertops, maple-stained cabinets, and LG appliance package. LVP flooring in kitchen, dinette, and great room. You will find quality craftsmanship throughout such as 2x6 construction exterior walls, 9' first floor ceilings, and passive radon system. We offer a total Kohler home experience. The Focus on Energy program provides each home with a Certified Energy-Efficient Certificate stating that our homes are 30% more energy efficient than current WI code. Rendering may differ from actual exterior palette.
$1,549,000
22218 W 7 Mile Road Franksville, WI 53126
- Type:
- Single Family
- Sq.Ft.:
- 4,345
- Status:
- Active
- Beds:
- 4
- Lot size:
- 25.19 Acres
- Year built:
- 2011
- Baths:
- 3.50
- MLS#:
- WIREX_METRO1868912
ADDITIONAL INFORMATION
Extraordinary country estate on over 25 acres with unlimited privacy. This elegant custom ''Victory Homes'' home has a cascading waterfall at the entry to this almost all brick home which sets the scene. A brick FP w/ walls of windows in the GR overlooks your private backyard. The KIT is fit for the fussiest chef & is adjacent to a 3-season room. A main floor primary en-suite has his/her closets w/ a jetted tub, shower & dual sinks. The rec center features refurbished barnwood from a barn from historic ''Holy Hill''. A 2nd KIT has granite counters a breakfast bar & copper sink. A smart-hub gas FP will heat the LL that consists of a GR, BR, BA, EX room & rec space. Heated/insulated 99x60 ft pole barn & an area to keep your animals at is tucked away at the side of your home.
- Type:
- Single Family
- Sq.Ft.:
- 1,767
- Status:
- Active
- Beds:
- 3
- Lot size:
- 0.34 Acres
- Year built:
- 2024
- Baths:
- 2.50
- MLS#:
- WIREX_METRO1868252
- Subdivision:
- Prairie Pathways
ADDITIONAL INFORMATION
Welcome home to The Hudson by Stepping Stone Homes, an award-winning home builder. Open floor plan features 3 Beds, 2.5 Baths and a 2 Car garage. This lot is a flat exposure. The kitchen comes w/ quartz countertops, maple-stained cabinets, and LG appliance package. LVP flooring in kitchen, dinette, and great room. You will find quality craftsmanship throughout such as 2x6 construction exterior walls, 9' first floor ceilings, and passive radon system. Basement includes daylight windows. We offer a total Kohler home experience. The Focus on Energy program provides each home with a Certified Energy-Efficient Certificate stating that our homes are 30% more energy efficient than current WI code. Rendering may differ from actual exterior palette. Photos are from a similar unit. Colors may vary
- Type:
- Single Family
- Sq.Ft.:
- 1,382
- Status:
- Active
- Beds:
- 3
- Lot size:
- 1 Acres
- Year built:
- 1965
- Baths:
- 1.50
- MLS#:
- WIREX_METRO1866497
ADDITIONAL INFORMATION
Welcome to Franksville! This home will surely impress! Beautiful 3 bed 1.5 bath ranch home. Fully updated kitchen for the family gatherings, nice and spacious. Eat in kitchen with amazing Island. 2 car attached garage for easy access. Huge Pantry! Newer flooring throughout. Full, clean & dry basement, ready for your plans. Gifford School 1 full acre, with garden, Dwarf honey crisp apple trees and 2 peach trees. Enjoy the patio and peacefulness and privacy!Buyer to rely on own measurements.
- Type:
- Single Family
- Sq.Ft.:
- 1,510
- Status:
- Active
- Beds:
- 3
- Lot size:
- 1.67 Acres
- Year built:
- 1936
- Baths:
- 2.00
- MLS#:
- WIREX_METRO1867247
ADDITIONAL INFORMATION
Remodeled Farm House on 1.67 Acres with highly desired A-2 Zoning! Updated Kitchen, Bathrooms, Siding and Windows! Large garage and additional accessory building offer ample storage space! Animals Welcome please contact town of Norway for approval. Large Primary Bedroom with Walk in closet, Full Basement, Heated Garage and all Appliances included! Location makes commuting in all directions a breeze. Schedule your showing before it's too late
- Type:
- Single Family
- Sq.Ft.:
- 1,767
- Status:
- Active
- Beds:
- 3
- Lot size:
- 0.2 Acres
- Year built:
- 2023
- Baths:
- 2.50
- MLS#:
- WIREX_METRO1857231
- Subdivision:
- Prairie Pathways
ADDITIONAL INFORMATION
Welcome home to The Hudson by Stepping Stone Homes, an award-winning home builder. Open floor plan features 3 Beds, 2.5 Baths and a 2 Car garage. The kitchen comes w/ quartz countertops, maple-stained cabinets, and SS appliance package. LVP flooring in kitchen, dinette, and great room. We equip our homes with Smart Technology. Quality craftsmanship throughout such as 2x6 construction exterior walls, eight-foot garage doors, solid core doors, and active radon system. Basement includes an egress window and is plumbed for bath. The Focus on Energy program provides each home with a Certified Energy-Efficient Certificate stating that our homes are 30% more energy efficient than current WI code. Sample photos are from another home.
| Information is supplied by seller and other third parties and has not been verified. This IDX information is provided exclusively for consumers personal, non-commercial use and may not be used for any purpose other than to identify perspective properties consumers may be interested in purchasing. Copyright 2024 - Wisconsin Real Estate Exchange. All Rights Reserved Information is deemed reliable but is not guaranteed |
Franksville Real Estate
The median home value in Franksville, WI is $437,785. This is higher than the county median home value of $227,700. The national median home value is $219,700. The average price of homes sold in Franksville, WI is $437,785. Approximately 83.84% of Franksville homes are owned, compared to 14.93% rented, while 1.24% are vacant. Franksville real estate listings include condos, townhomes, and single family homes for sale. Commercial properties are also available. If you see a property you’re interested in, contact a Franksville real estate agent to arrange a tour today!
Franksville, Wisconsin has a population of 7,314. Franksville is more family-centric than the surrounding county with 36.22% of the households containing married families with children. The county average for households married with children is 29.26%.
The median household income in Franksville, Wisconsin is $77,393. The median household income for the surrounding county is $58,334 compared to the national median of $57,652. The median age of people living in Franksville is 43.7 years.
Franksville Weather
The average high temperature in July is 81.6 degrees, with an average low temperature in January of 11.8 degrees. The average rainfall is approximately 35.2 inches per year, with 38.7 inches of snow per year.
