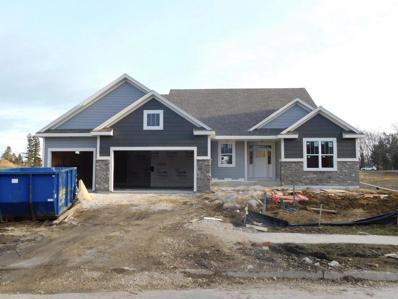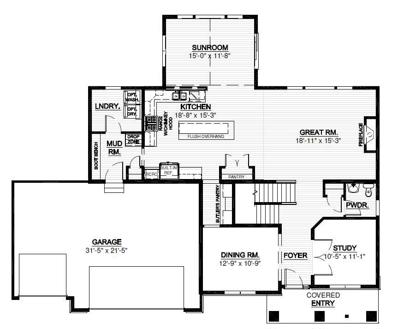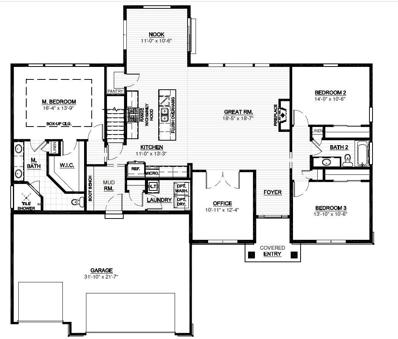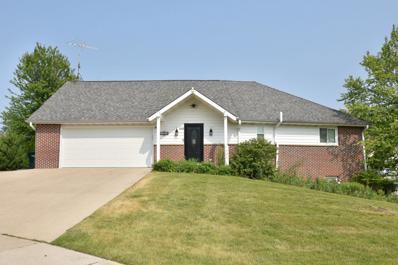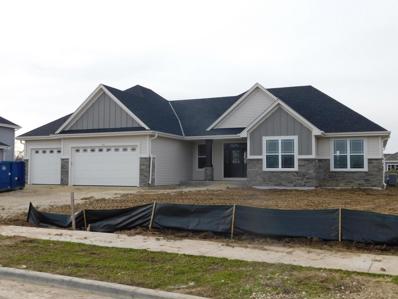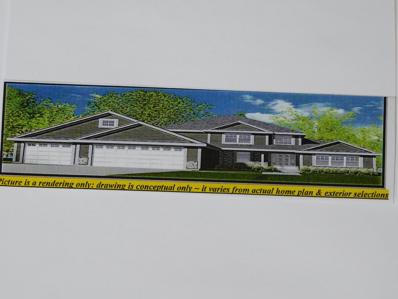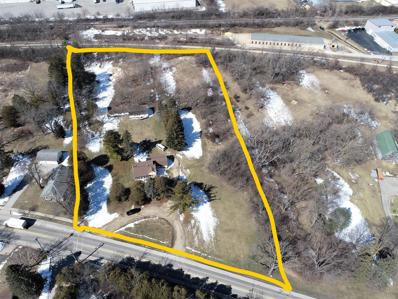Grafton WI Homes for Sale
$549,990
944 Kohlwey Drive Grafton, WI 53024
- Type:
- Single Family
- Sq.Ft.:
- 2,004
- Status:
- Active
- Beds:
- 3
- Lot size:
- 1.13 Acres
- Year built:
- 2023
- Baths:
- 2.00
- MLS#:
- WIREX_METRO1856975
- Subdivision:
- Stonewall Farms
ADDITIONAL INFORMATION
Great new construction ranch on 1.13 Acres. Enter the home that offers 9 ft. ceilings. The foyer opens to a huge Great room, Dining area and kitchen with pitched ceilings!! Open concept kitchen with granite or equivalent counters, island, walk in pantry, tons of cabinets and crown molding. 1st floor laundry/ mud room with lockers. Huge master with tray ceilings and walk in closet. Master bath has tile shower, double vanity and tile floors. Two other large bedrooms with spacious closets + a full bath on main w/double vanity w/prefab granite top, tile and SOT. 3.5 + car garage. Great design Great location!!
- Type:
- Single Family
- Sq.Ft.:
- 2,800
- Status:
- Active
- Beds:
- 4
- Lot size:
- 0.29 Acres
- Year built:
- 2024
- Baths:
- 2.50
- MLS#:
- WIREX_METRO1856078
- Subdivision:
- Stonewall Farms
ADDITIONAL INFORMATION
The Glenwood Craftsman features an open concept kitchen with large island/snack bar and quartz countertops, maple cabinets w/ crown moulding, beautiful tile backsplash, & GE appliances in slate finish. Gas fireplace in great room, large 16x12 sunroom w/ vaulted ceiling, primary bedroom with beautiful box up ceiling, large WIC, walk-in tiled shower, & separate commode room. Rough in for bath in basement. Painted trim & door package, 2x6 construction, and an abundance of Pella windows. Focus on Energy Certified and so much more! Photos shown not actual home, but similar floor plan.
- Type:
- Single Family
- Sq.Ft.:
- 2,033
- Status:
- Active
- Beds:
- 3
- Lot size:
- 0.27 Acres
- Year built:
- 2023
- Baths:
- 2.00
- MLS#:
- WIREX_METRO1856073
- Subdivision:
- Stonewall Farms
ADDITIONAL INFORMATION
The Geneva Estate features an 11' ceiling in the great room, an open concept kitchen with large island/snack bar and quartz countertops, staggered maple cabinets w/ crown moulding, beautiful tile backsplash, GE appliances including a built-in microwave & chimney hood in slate finish. Gas fireplace in great room, primary bedroom with box up ceiling, large WIC, and 5x5 corner tiled shower & double bowl vanity. Rough in for bath in basement. Painted trim & door package, 2x6 construction, and an abundance of Pella 250 series windows. Focus on Energy Certified and so much more! Photos shown not actual home, but similar floor plan.
$500,000
1798 Oneida Court Grafton, WI 53024
- Type:
- Single Family
- Sq.Ft.:
- 3,101
- Status:
- Active
- Beds:
- 4
- Lot size:
- 0.33 Acres
- Year built:
- 1996
- Baths:
- 2.50
- MLS#:
- WIREX_METRO1848083
ADDITIONAL INFORMATION
Luxurious and Custom Built Contemporary Home. This 4 BR, 3 BA home of 3100 sq. ft. with luxury Open Kitchen Concept w/backsplash, stainless steel appliances on main level with a large laundry room. Large LR and DR, new vinyl flooring with Vaulted Ceilings. Primary BR with custom closet and full BA (including a limitless Family Lower level Room, gas fireplace, with contemporary 2nd full kitchen in lower and appliances. There is also a 2nd laundry room in the lower level. The lower level also has a bonus storage room that was customized to a home theater room. Home has custom windows in the entire home by Window Worldand New Custom doors by Feldco. 3 car heated Garage. Beautiful back yard with a spectacular array of fruit trees. This Gem is not to be missed.
- Type:
- Single Family
- Sq.Ft.:
- 2,203
- Status:
- Active
- Beds:
- 3
- Lot size:
- 0.41 Acres
- Year built:
- 2023
- Baths:
- 2.50
- MLS#:
- WIREX_METRO1847572
- Subdivision:
- Stonewall Farms
ADDITIONAL INFORMATION
The ranch that has it all! This 2203 Sq. Ft. home offers a 4 car garage , 2.5 baths in an open concept design in ''Elite Series'' (See Documents MLS). Enter the foyer that leads to a massive Great room w/9Ft ceilings pitched. Open working kitchen offering offering granite or equivalent countertops, walk in pantry, island and tons of cabinets + open dining area with patio doors to rear yard facing south! Bonus office den on main with Fr. Doors. 1st floor laundry with storage. Master bedroom offers tray ceilings and walk in closet. Full master bath with double vanity, tile shower with 2 shower heads. Two other spacious bedrooms with large closets plus a 2nd full bath. 1/2 bath on main. Lower level offers egress slider window, Radon System installed and a full bath rough. Must see
$599,990
136 Bayberry Lane Grafton, WI 53024
- Type:
- Single Family
- Sq.Ft.:
- 2,653
- Status:
- Active
- Beds:
- 4
- Lot size:
- 0.33 Acres
- Year built:
- 2023
- Baths:
- 2.50
- MLS#:
- WIREX_METRO1845792
- Subdivision:
- Shady Hollow
ADDITIONAL INFORMATION
New construction open concept two story home with full exposure with main level master!! Enter the open foyer that leads to a towering great room w/GFP & tons of large windows. Massive working kitchen offering coffered ceilings, island , snack bar, walk in pantry, tons of cabinets , granite or equivalent + an open dining area with patio doors to jump deck. Main level office/Den. 1st floor master suite w/tray ceilings, walk in closet, full bath w/double vanity, tile shower with 2 shower heads. Main level laundry and mud area. Second floor offers three bedrooms with large closets + family bath SOT and double vanity . Lower level fully exposed and offers full bath rough, patio doors to rear yard and radon system .
- Type:
- Single Family
- Sq.Ft.:
- 1,470
- Status:
- Active
- Beds:
- 2
- Lot size:
- 3.75 Acres
- Year built:
- 1920
- Baths:
- 1.50
- MLS#:
- WIREX_METRO1829036
ADDITIONAL INFORMATION
Opportunity Knocks! This Village of Grafton owned property on 3.75 acres with the Ozaukee Interurban Trial on west side offers many options. The home is currently zoned SF-3 Residential - Village is open to possible multi Family, Business/Office, Duplex or remain a residential property. The property is currently rented (see details for showings). Enter the front door off of the screen porch are to a kitchen that leads to an open dining area w/HWF & living room with NFP (currently blocked up). Main level bedroom and 2nd mid upper level huge sitting area with options (separate heat source). Full bath SOT on main. The upper level offers bedrooms + 1/2 bath. Garage access from basement. All OFFERS require 20 days for acceptance per Seller. BARN NOT SAFE !!
| Information is supplied by seller and other third parties and has not been verified. This IDX information is provided exclusively for consumers personal, non-commercial use and may not be used for any purpose other than to identify perspective properties consumers may be interested in purchasing. Copyright 2024 - Wisconsin Real Estate Exchange. All Rights Reserved Information is deemed reliable but is not guaranteed |
Grafton Real Estate
The median home value in Grafton, WI is $486,500. This is higher than the county median home value of $289,000. The national median home value is $219,700. The average price of homes sold in Grafton, WI is $486,500. Approximately 79.02% of Grafton homes are owned, compared to 15.22% rented, while 5.77% are vacant. Grafton real estate listings include condos, townhomes, and single family homes for sale. Commercial properties are also available. If you see a property you’re interested in, contact a Grafton real estate agent to arrange a tour today!
Grafton, Wisconsin has a population of 4,124. Grafton is less family-centric than the surrounding county with 31.09% of the households containing married families with children. The county average for households married with children is 33.36%.
The median household income in Grafton, Wisconsin is $97,328. The median household income for the surrounding county is $80,526 compared to the national median of $57,652. The median age of people living in Grafton is 46 years.
Grafton Weather
The average high temperature in July is 78.3 degrees, with an average low temperature in January of 13 degrees. The average rainfall is approximately 34.4 inches per year, with 38 inches of snow per year.
