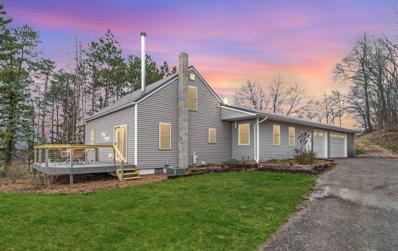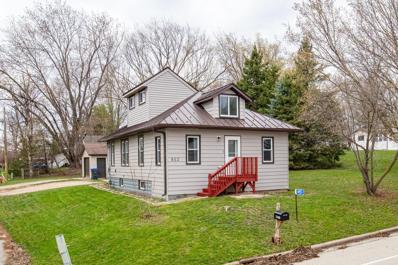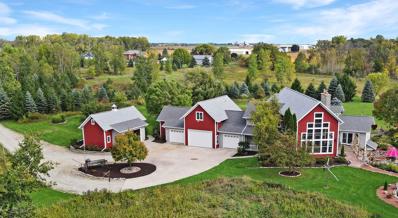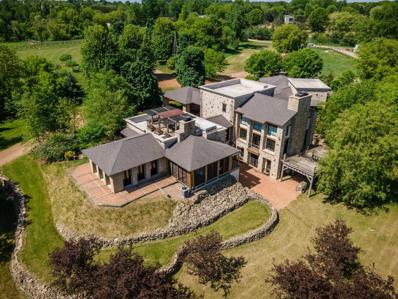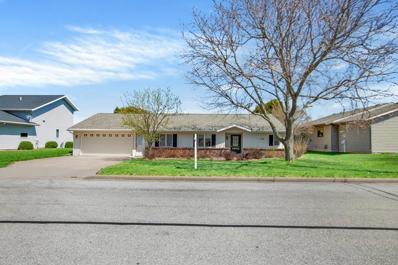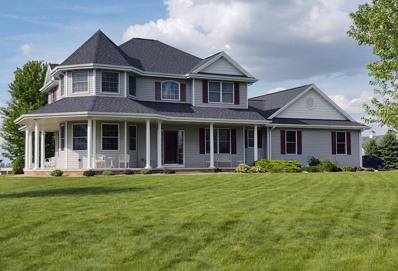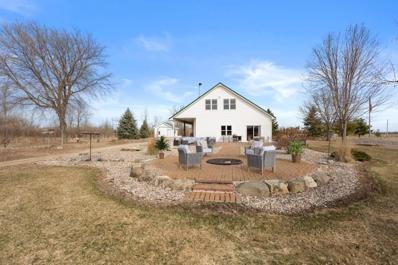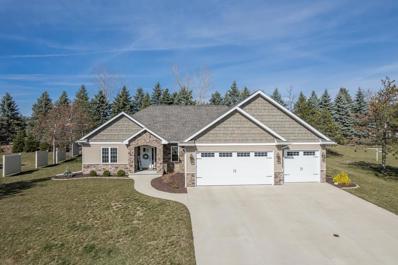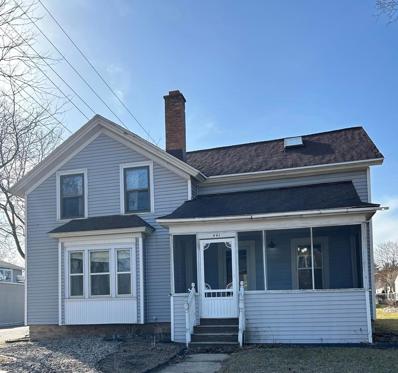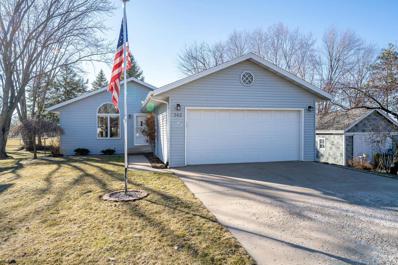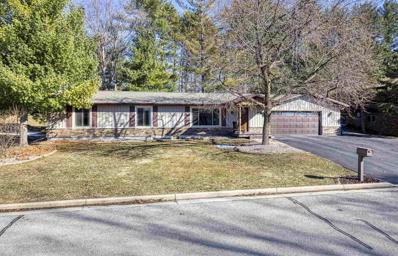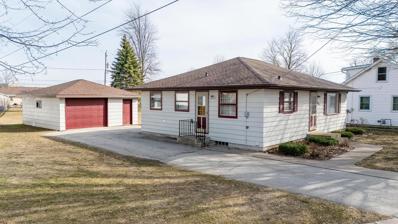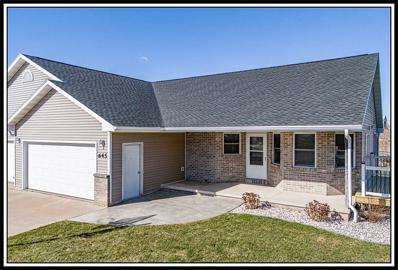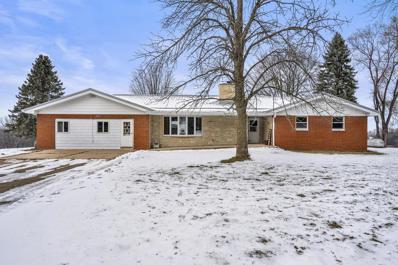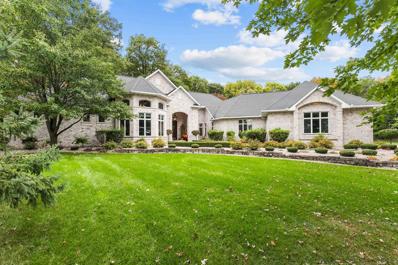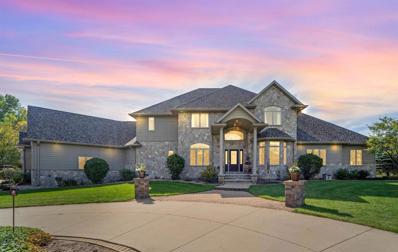Hortonville WI Homes for Sale
- Type:
- Single Family
- Sq.Ft.:
- 1,698
- Status:
- NEW LISTING
- Beds:
- 4
- Lot size:
- 1.04 Acres
- Year built:
- 1960
- Baths:
- 2.00
- MLS#:
- WIREX_RANW50289886
ADDITIONAL INFORMATION
Privacy and seclusion can be found in this charming updated home on 1.04 +/- acre in Hortonville School District! Step inside to find a large family room with windows capturing Southern sun! The kitchen is updated with soft close cabinets & pull-out features, appliances included, and large dining area off the kitchen with Hearth room and patio door to the deck! Enjoy a main floor primary suite with walk-in closet and full bath with tiled & jetted tub/shower, and dual sink vanity. An additional bedroom and full bath can be found on the main level, and two large bedrooms occupy the upper level as well! Get ready to be impressed with the HUMONGOUS heated 4.5 car garage that provides a no-step entry to the home. All the improvements are completed ? come enjoy your new home and sanctuary.
- Type:
- Single Family
- Sq.Ft.:
- 1,174
- Status:
- NEW LISTING
- Beds:
- 3
- Lot size:
- 0.23 Acres
- Year built:
- 1900
- Baths:
- 2.00
- MLS#:
- WIREX_RANW50289813
ADDITIONAL INFORMATION
This beautiful 1900s farmhouse is ready for you. Metal roof and recently updated including HVAC, electrical, plumbing and finishes. Within walking distance to park and restaurants. Please allow seller at least 48 hours to review offers.
$1,499,900
W8535 School Road Hortonville, WI 54944
- Type:
- Single Family
- Sq.Ft.:
- 6,104
- Status:
- Active
- Beds:
- 4
- Lot size:
- 13.11 Acres
- Year built:
- 2000
- Baths:
- 6.00
- MLS#:
- WIREX_RANW50289383
ADDITIONAL INFORMATION
This stunning custom built home is secluded in paradise surrounded by a canopy of trees resting on 13.11+/- scenic acres. Truly designed to live in, this home provides exquisite carpentry! Showcasing over 6,100 +/- sqft of dramatic spaces and true flexibility. Features include: 2 story GR w/floor to ceiling windows, wood burning 2way FP, gourmet kitchen w/granite counters, double oven, hearth rm, main floor suite w/tile shower & walk-in closet, FF mudrm, FF laundry, Upper level consists of: 2 bdrms, a full bath, loft, plus suite w/kitchenette 2nd LR and 3rd bath, walk-out LL has additional theater rm, full kitchen, office, and rec area, attached 1730 sq ft finished garage, 864 sqft detached garage, fruit trees, a pond, this is an outdoor extremist dream! Additional acreage available.
$2,250,000
N2828 Givens Road Hortonville, WI 54944
- Type:
- Single Family
- Sq.Ft.:
- 8,289
- Status:
- Active
- Beds:
- 3
- Lot size:
- 10 Acres
- Year built:
- 2008
- Baths:
- 6.00
- MLS#:
- WIREX_RANW50289109
ADDITIONAL INFORMATION
AN ITALIAN MASTERPIECE of architectural splendor and timeless beauty. Elegant and refined with respect for the past this is truly a work of art. With the finest blend of reclaimed materials and custom Italian artistry, this property embodies a rare and seamless blend of understated luxury, the charm of country living and a sincere commitment to sustainability. Currently designed to host large and small events this property is a stunning backdrop for the moments of a lifetime. Undefined Rooms: 2 Lower- Garden, Room 3 Lower Grand Hall, Room 3 Main Utility/Work Space/Laundry. Water Feature- Pond and Bridge
- Type:
- Single Family
- Sq.Ft.:
- 1,756
- Status:
- Active
- Beds:
- 3
- Lot size:
- 0.22 Acres
- Year built:
- 1980
- Baths:
- 2.00
- MLS#:
- WIREX_RANW50289005
ADDITIONAL INFORMATION
NEW Price $324900..Pisturesque Lake Ranch home! 3 bedrooms, 2 full baths! Move in ready! 1st floor laundry! Put your feet up, unwind and gaze at the Black Otter Lake! All appliances included! Plenty of storage! Big 2 car attached garage! Pride of ownership! A short distance to Appleton and the Valley!
- Type:
- Single Family
- Sq.Ft.:
- 3,002
- Status:
- Active
- Beds:
- 4
- Lot size:
- 1.07 Acres
- Year built:
- 2003
- Baths:
- 4.00
- MLS#:
- WIREX_RANW50288992
- Subdivision:
- Hofacker Heights
ADDITIONAL INFORMATION
This 3,000 square foot home w/4 BR & 3.5 baths is located on a Cul-De-Sac. Property is 1.07 acres w/the back yard facing farmland & beautiful sunsets. The exterior of this home features a wrap-around porch, concrete curbing, 12x17 storage shed w/concrete floor & a large yard w/ plenty of gardening space. This home also boasts a large kitchen & LR, FP, den/office space, DR, laundry room, & food pantry all on the 1st floor. The 2nd floor has a master suite w/ plentiful closet spaces along w/ two other bedrooms. The basement is mostly finished w/a large family room, wet bar area, FP and bedroom w/full bath. A workshop & shelving storage are bonuses found in the unfinished area of the basement. The roof was new in 2020 & the oversized garage is 40x 26 & has direct access to the basement.
- Type:
- Single Family
- Sq.Ft.:
- 2,529
- Status:
- Active
- Beds:
- 4
- Lot size:
- 7.07 Acres
- Year built:
- 2007
- Baths:
- 3.00
- MLS#:
- WIREX_RANW50288774
ADDITIONAL INFORMATION
Picturesque 7+ acre property within 15 minutes of Appleton, Hortonville, Greenville, & Shiocton. The 2,529 SF (per assessor) well cared for home has 4 bedrooms, 3 baths, & an 40x36 finished, heated garage. Got horses? Bring 'em! Brick paver patio complete w/firepit overlooking your acreage, fields, trees & rolling hills as far as the eye can see. Move to the side concrete patio for privacy & shade, or stay inside next to the wood burning fireplace complete with wood storage closet with easy loading access from the exterior. Add the island kitchen, 1st floor laundry, fully paved driveway, metal roof, full appliance package and 40' storage container and you've got the makings of a perfect sanctuary. Seller requests 48 hour response time w/all offers.
- Type:
- Single Family
- Sq.Ft.:
- 3,175
- Status:
- Active
- Beds:
- 4
- Lot size:
- 0.4 Acres
- Year built:
- 2015
- Baths:
- 4.00
- MLS#:
- WIREX_RANW50288313
ADDITIONAL INFORMATION
Discover the epitome of modern living in this stunning ranch home featuring a split-bedroom layout and an inviting open concept design. Nestled in a picturesque subdivision boasting walking trails, serene ponds, and a park, this residence offers the perfect blend of elegance and functionality. The gourmet kitchen, complete with an expansive island and breakfast bar, seamlessly flows into the spacious living area with cathedral ceilings. Retreat to the luxurious primary suite featuring a lavish walk-in shower. The meticulously finished basement, w/ garage access, adds versatility to the living space. Outside, enjoy the tranquility of the secluded yard w/ hardscape, trees, privacy fence, and a sprawling patio ideal for outdoor entertaining. Home shows like new construction and costs less!!!
- Type:
- Single Family
- Sq.Ft.:
- 1,648
- Status:
- Active
- Beds:
- 2
- Lot size:
- 0.17 Acres
- Year built:
- 1920
- Baths:
- 2.00
- MLS#:
- WIREX_RANW50288285
ADDITIONAL INFORMATION
Come check out this charming corner lot with updated landscaping!! Wave to the passing cars on the screened in porch away from summer mosquitos or relax on the newly updated porch on the back side of the house if you prefer something a little more private. You will be impressed by all the newly updated floors throughout the entire home! When you venture upstairs, be sure to check out the extra large bedrooms with skylights that help pour in the beautiful natural light. While upstairs, imagine yourself relaxing in the whirlpool tub or for those that prefer to leave their hands unpruned, there is a separate shower sure to please! House being sold "as is" per seller with pre-inspection included for informative purposes under the documents tab.
- Type:
- Single Family
- Sq.Ft.:
- 1,236
- Status:
- Active
- Beds:
- 3
- Lot size:
- 0.23 Acres
- Year built:
- 1987
- Baths:
- 2.00
- MLS#:
- WIREX_RANW50287888
ADDITIONAL INFORMATION
This delightful ranch-style property offers 3 bedrooms, 1.5 bathrooms, and a convenient 2-car attached garage. As you step into the living room, you?re greeted by vaulted ceilings, creating a spacious and bright atmosphere. Recent updates, such as a new roof, kitchen backsplash, countertops, and light fixtures, enhance its appeal. Meticulously maintained, it?s ready for you to move in and enjoy. Relax in the living room or the cozy 4-season room. Enjoy the convenience of a first-floor washer/dryer. Near outstanding amenities including Hortonville schools, library, and Grandview Golf Course. Don?t miss out on this opportunity to make this house your new home! No offers will be reviewed prior to March 15, 2024. Electric baseboard heat in the 4-season room. *A few photos are virtually staged*
- Type:
- Single Family
- Sq.Ft.:
- 1,725
- Status:
- Active
- Beds:
- 3
- Lot size:
- 0.3 Acres
- Year built:
- 1983
- Baths:
- 30.00
- MLS#:
- WIREX_RANW50287846
ADDITIONAL INFORMATION
Impressive ranch home w great landscaping and major updates already completed. Livinng Rm entry with hdwd floor and bay window. Kitchen has custom Hickory cabinetry with pull-out drawers, breakfast bar, skylights and incl appliances. Open to striking family rm with patio doors to a pavered patio with custom firepit. 1st floor laundry with amazing workspace. As if this is not enough, add the 3 seasons room which includes the hot tub! Master bedroom with en suite, walk in shower and walk in closet. Lower level rooms have painted ceiling. Lower Bed has walk in closet. Shed w loft for those extra toys has electric. 2 car attached heated garage. Everything you could want in a home. Per sellers offers to be submitted by 10 PM on 3/10 & presented by 8 PM on 3/11.
- Type:
- Single Family
- Sq.Ft.:
- 1,408
- Status:
- Active
- Beds:
- 3
- Lot size:
- 0.23 Acres
- Year built:
- 1956
- Baths:
- 1.00
- MLS#:
- WIREX_RANW50287400
ADDITIONAL INFORMATION
Wonderful one owner home that was lovingly maintained. Bright, airy rooms, large living room, bedrooms with hardwood floors and convenient first floor laundry if desired. The lower level has a finished family room plus bonus room that can be used for an office or exercise room. Shingles replaced in fall of 2023. There is an oversized one car garage and a spacious backyard close to schools and downtown. Showings will begin on Friday, March 8th with sellers reviewing offers on Monday, March 11th. Professional photos taken on February 27th.
$309,900
645 Shy Lane Hortonville, WI 54944
- Type:
- Condo
- Sq.Ft.:
- 2,004
- Status:
- Active
- Beds:
- 4
- Year built:
- 2003
- Baths:
- 2.00
- MLS#:
- WIREX_RANW50287023
ADDITIONAL INFORMATION
OVER 2000 SQ. FT. 4BD/2BA Ranch W/NEW Paint & Flooring Throughout nestled on a quiet Cul-de-sac w/Country Views & City Amenities! OPEN CONCEPT Kitchen w/Cabinets Galore, NEW Stainless Steel APPL INCL, SPACIOUS Dining with PANORAMIC Views, Deck Access for the Cook Outs & Family Gatherings w/SUPERSIZED Yard! SPACIOUS Bright & Sunny Living Room leads to Primary Bedroom w/Walk-In Closet & Full Bath PLUS ADDT Bedroom & Full Bath on the Main Level! Lower Level w/Flex/Family Space Room PLUS 2 LARGE ADDT Bedrooms, Laundry (Washer & Dryer INCL) & STORAGE GALORE! ATT 2+ car garage PLUS Storage Shed - Call today for a Personal Showing!
- Type:
- Single Family
- Sq.Ft.:
- 2,415
- Status:
- Active
- Beds:
- 3
- Lot size:
- 3.31 Acres
- Year built:
- 1981
- Baths:
- 2.10
- MLS#:
- WIREX_RANW50286744
ADDITIONAL INFORMATION
Experience country living at its finest in this home retreat w/low Town of Ellington taxes! Nestled on 3.31 acres, this 2,130sqft, 3-bedroom, 2.5-bath ranch home is embraced by rolling hills of family land committed to remaining undeveloped for the next 80yrs (per seller). The main floor features a centrally positioned wood-burning fireplace & the space in the basement is equipped with another wood-burning fireplace. Recent upgrades, including LVP flooring, light fixtures, and an updated steel roof! The attached garage has been converted into versatile living space, easily revertible, while a Cleary garage, measuring 54x36, provides additional storage or hobby space. Plus, relish the abundant wildlife, including deer, turkeys, & various birds, & star gazing with minimal light washout.
$1,200,000
N3076 Manorwood Lane Hortonville, WI 54944
- Type:
- Single Family
- Sq.Ft.:
- 6,564
- Status:
- Active
- Beds:
- 3
- Lot size:
- 1.44 Acres
- Year built:
- 2005
- Baths:
- 5.00
- MLS#:
- WIREX_RANW50282720
- Subdivision:
- Hills Of Hackberry
ADDITIONAL INFORMATION
Welcome to the prestigious Hills of Hackberry. Luxury at it's finest! Throughout the main quarters you will find imported Spanish marble flooring, tray ceilings, and floor to ceiling windows beaming with natural light. The master bedroom: Brazilian cherry floors, 2 master closets (one with a washer/dryer included), a gas fireplace, and private French doors leading to the breathtaking back patio. While on the back patio you will enjoy complete tranquility sitting in front of the outdoor fireplace, or soaking after a long day in your hot tub under the gazebo, all surrounded by the large wooded backyard that has the perfect amount of nature and privacy. You will love the convenience of the heated garage, and the special wash station designed with your 4 paw family members in mind!
$1,199,900
W8669 Hillview Road Hortonville, WI 54944
- Type:
- Single Family
- Sq.Ft.:
- 9,030
- Status:
- Active
- Beds:
- 5
- Lot size:
- 3.06 Acres
- Year built:
- 2004
- Baths:
- 5.00
- MLS#:
- WIREX_RANW50282263
- Subdivision:
- Falling Wing Estates
ADDITIONAL INFORMATION
Custom built Schmidt Brothers home nestled on a 3+/- acres! Enjoy a circular driveway and grand exterior leading inside to the foyer with executive office and formal dining. Great Rm with FP and built-in wetbar, Cook?s delight kitchen with snackbar, granite, pantry, & large dining area with adjacent sunroom that is perfect as a Hearth Room! Main flr Primary bedroom with attached bath has in-floor heat, tile shower, & soaking tub! Upper has 4 bedrooms & 2 full baths! LL has huge entertainment space with custom bar, theatre area, bathroom, & workout area! Indoor pool with wall of patio doors to open and expose to the paver patio, detached 36X24 secondary garage, surround sound, security system, central vac, and new roof & gutters in 2022! Seller offering a $20,000 flooring allowance!
| Information is supplied by seller and other third parties and has not been verified. This IDX information is provided exclusively for consumers personal, non-commercial use and may not be used for any purpose other than to identify perspective properties consumers may be interested in purchasing. Copyright 2024 - Wisconsin Real Estate Exchange. All Rights Reserved Information is deemed reliable but is not guaranteed |
Hortonville Real Estate
The median home value in Hortonville, WI is $398,500. This is higher than the county median home value of $179,000. The national median home value is $219,700. The average price of homes sold in Hortonville, WI is $398,500. Approximately 77.11% of Hortonville homes are owned, compared to 19.49% rented, while 3.41% are vacant. Hortonville real estate listings include condos, townhomes, and single family homes for sale. Commercial properties are also available. If you see a property you’re interested in, contact a Hortonville real estate agent to arrange a tour today!
Hortonville, Wisconsin has a population of 2,738. Hortonville is more family-centric than the surrounding county with 36.95% of the households containing married families with children. The county average for households married with children is 33.98%.
The median household income in Hortonville, Wisconsin is $65,481. The median household income for the surrounding county is $61,523 compared to the national median of $57,652. The median age of people living in Hortonville is 36.8 years.
Hortonville Weather
The average high temperature in July is 80.9 degrees, with an average low temperature in January of 7.5 degrees. The average rainfall is approximately 31.6 inches per year, with 40.1 inches of snow per year.
