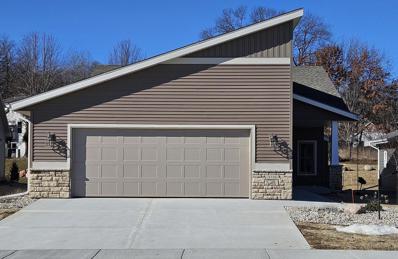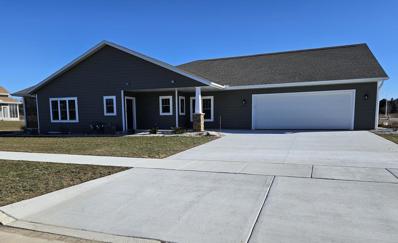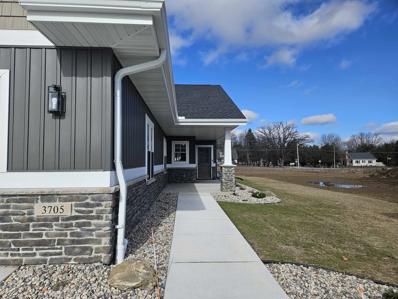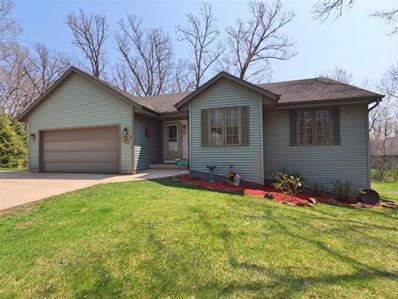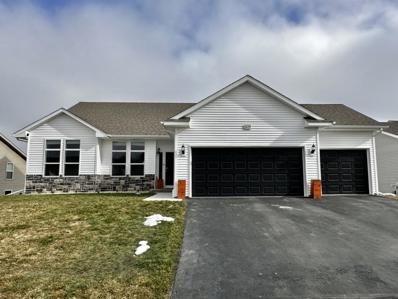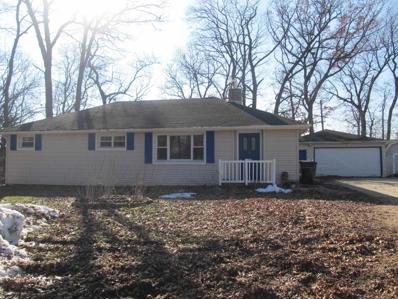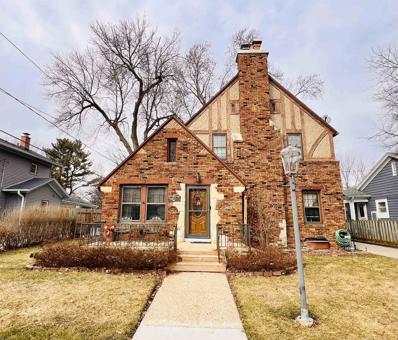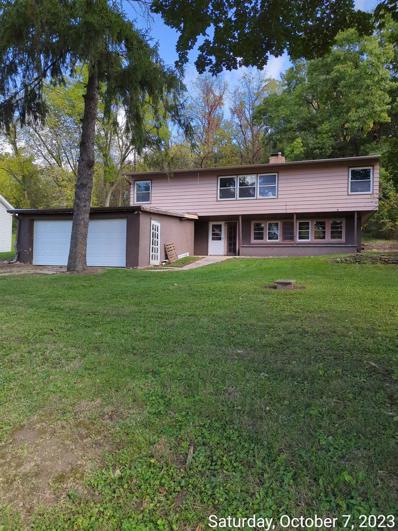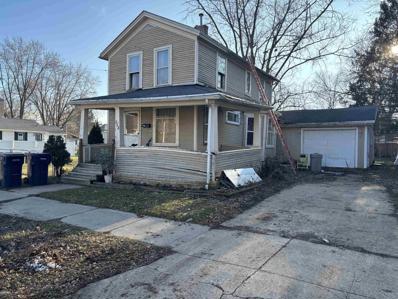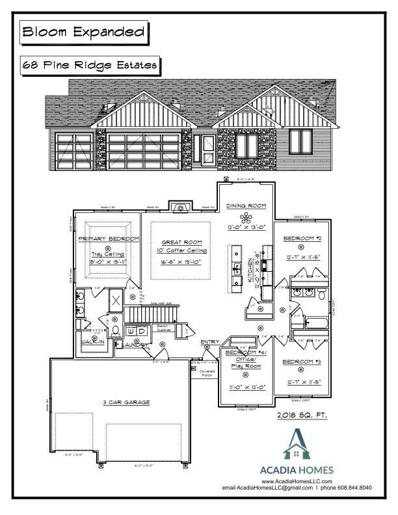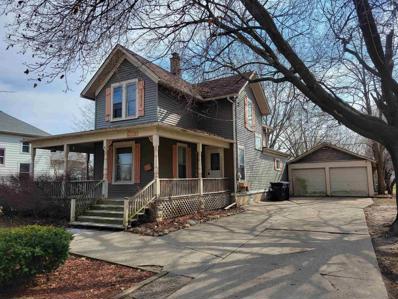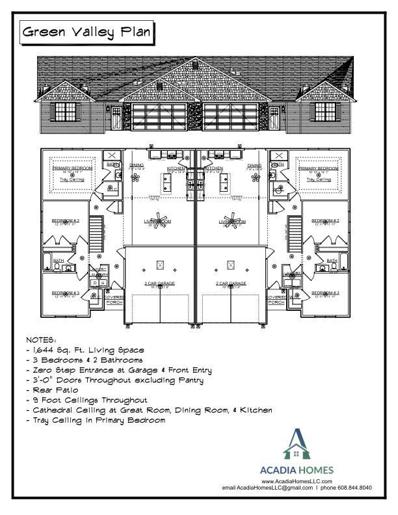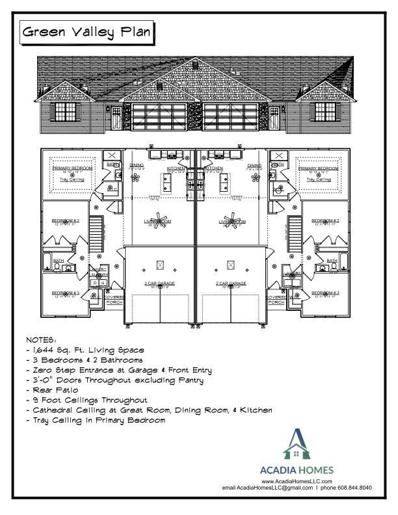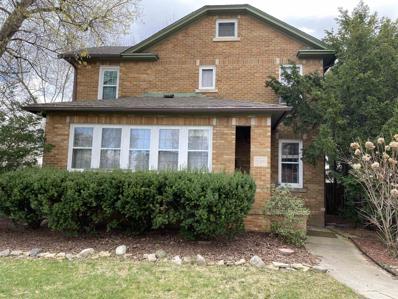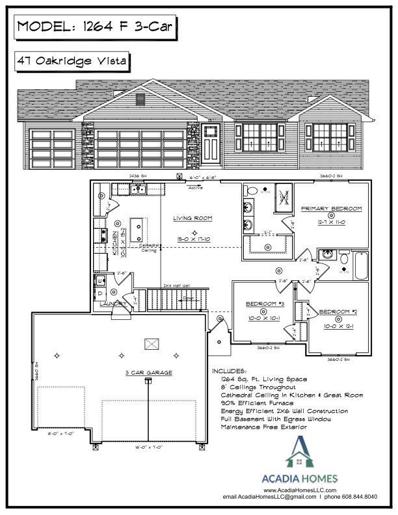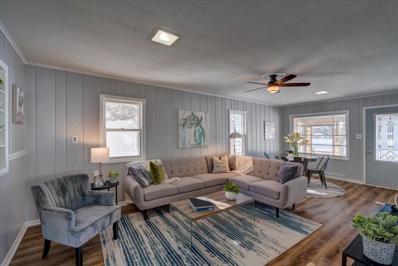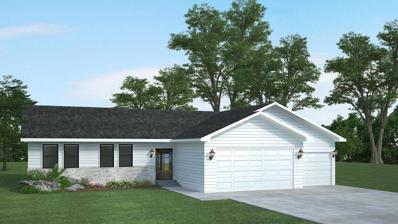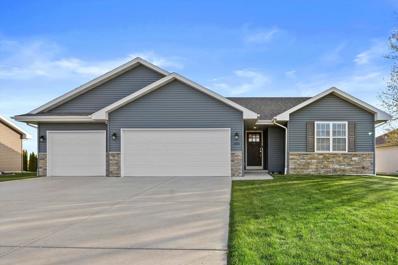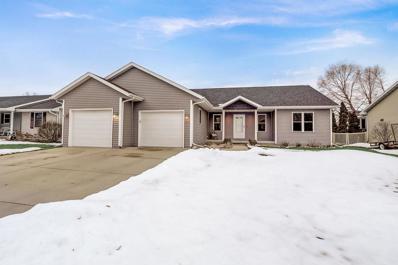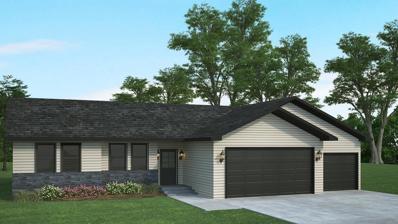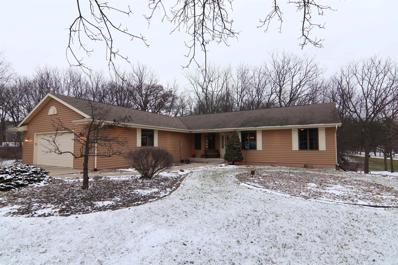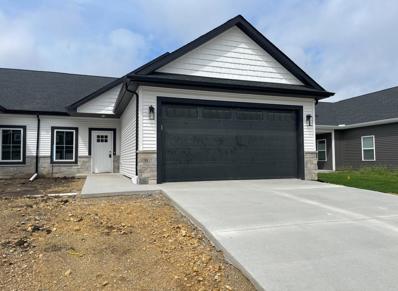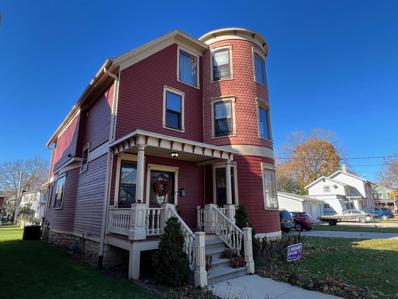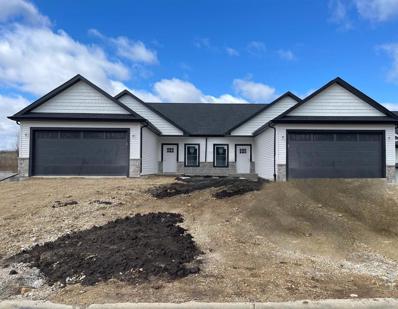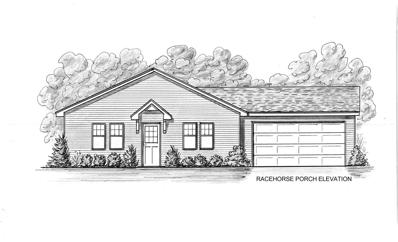Janesville WI Homes for Sale
- Type:
- Condo
- Sq.Ft.:
- 2,320
- Status:
- Active
- Beds:
- 3
- Year built:
- 2023
- Baths:
- 3.00
- MLS#:
- WIREX_SCW1970969
ADDITIONAL INFORMATION
Experience luxury in this 2320 sq ft condo by Advantage Homes, a masterpiece of quality craftsmanship with a focus on energy efficiency. This home features 3 bedrooms and 3 full baths, with an additional great room in the lower level for added space and comfort. Enjoy the elegance of 9' ceilings on both the main and lower levels. The kitchen boasts stained soft-close maple cabinets and a stylish tile backsplash. The owner's bath is a sanctuary with a walk-in tiled shower, double vanity, and a spacious walk-in closet. Entertain in the 10x12 three-season room, surrounded by a meticulously landscaped package. Welcome home to unparalleled luxury and efficiency.
- Type:
- Condo
- Sq.Ft.:
- 2,392
- Status:
- Active
- Beds:
- 3
- Year built:
- 2023
- Baths:
- 3.00
- MLS#:
- WIREX_SCW1970962
ADDITIONAL INFORMATION
Experience pinnacle living at Advantage Homes Condos. This 2392 sq ft is built to impress with an open floor plan, cathedral ceilings, and a stunning maple kitchen with a large island, under-cabinet lighting, tile backsplash, and quartz countertops. The primary bedroom boasts a tray ceiling, a spacious WIC with a second closet, and a bath with a double bowl vanity. Privacy is ensured with the split bedroom plan. The lower level offers a great room, third bedroom, third full bath, and ample storage. With a finished 2+ car garage and a 3-season room, these condos prioritize energy efficiency and certification. Enjoy peace of mind with included structure insurance in condo dues.
Open House:
Sunday, 4/28 10:30-1:30PM
- Type:
- Condo
- Sq.Ft.:
- 1,677
- Status:
- Active
- Beds:
- 2
- Year built:
- 2023
- Baths:
- 2.00
- MLS#:
- WIREX_SCW1970918
ADDITIONAL INFORMATION
Indulge in the epitome of quality living with the Advantage Homes Condo?an exquisite 2-bedroom, 2-bath haven. Revel in the sleek elegance of quartz countertops, complemented by stained maple soft-close cabinets in the kitchen. Luxuriate in the beauty of LVP flooring that graces the living space. Step onto the covered rear porch, extending your living experience outdoors. The 9' basement ceilings add an extra dimension of space and sophistication. Immerse yourself in comfort and craftsmanship in every corner of this meticulously crafted home.
- Type:
- Single Family
- Sq.Ft.:
- 3,078
- Status:
- Active
- Beds:
- 3
- Lot size:
- 0.01 Acres
- Year built:
- 1994
- Baths:
- 3.00
- MLS#:
- WIREX_SCW1970820
ADDITIONAL INFORMATION
Spacious stand-alone condo tucked away in the woods with common area Rock River frontage! The open floor plan lends itself to practically two primary suites on the main floor; one with a whirlpool tub and walk in shower. Large usable kitchen leads to a dining area off of the living room with cathedral ceilings and a gas fireplace. Nature awaits you on the deck that walks down to the cement patio. Lower-level bedroom, rec room with wet bar, full bath and another gas fireplace. Screen porch is tucked into the private lot. New 40 year rated roof replaced in 2023! Priced well and move in ready! Association dues included internet & cable expenses! Some furnishings may be negotiable. Acreage is an estimate as the association shares common space throughout.
- Type:
- Single Family
- Sq.Ft.:
- 1,904
- Status:
- Active
- Beds:
- 3
- Lot size:
- 0.26 Acres
- Year built:
- 2022
- Baths:
- 2.00
- MLS#:
- WIREX_METRO1863953
- Subdivision:
- Emerald Estates
ADDITIONAL INFORMATION
Why wait for new construction when you can enjoy the best of both worlds in this almost-new home in the Milton School District? Impeccably maintained & boasting modern amenities, this home built in 2022 offers a composite deck, yard & landscaping. From its inviting fireplace to open concept design, every detail exudes warmth and comfort. With a split bedroom layout, a spacious kitchen featuring granite countertops, & oversized primary ensuite, your like-new haven awaits. The walk-out lower level offers endless possibilities and equity potential, stubbed for an additional bath and includes an egress window. Additionally, the home offers flex space and 3-car garage. Nestled on Janesville's NE side close to parks, shopping, and highways, seize the opportunity to make this home yours!
- Type:
- Single Family
- Sq.Ft.:
- 2,204
- Status:
- Active
- Beds:
- 3
- Lot size:
- 0.37 Acres
- Year built:
- 1950
- Baths:
- 3.00
- MLS#:
- WIREX_SCW1970784
ADDITIONAL INFORMATION
This 3 bedroom, 2 full bath home has much to offer! Spacious living room with fireplace. Formal dining room. Main floor rec room with free standing fireplace offers walk out to the large covered deck. Primary bedroom offers plenty of closet space, full bath and laundry. Partially finished lower level with rec room, office area and full bath. Over sized 2 car detached garage. Private partially wooded yard. This is a Fannie Mae Homepath Property.
- Type:
- Single Family
- Sq.Ft.:
- 1,704
- Status:
- Active
- Beds:
- 3
- Lot size:
- 0.17 Acres
- Year built:
- 1930
- Baths:
- 1.50
- MLS#:
- WIREX_SCW1970738
ADDITIONAL INFORMATION
Here is your opportunity to own a piece of Janesville Charm! This well maintained Tudor home features crown molding, hard wood floors, a wood burning fireplace, built in corner cabinets, a sun room, and more. Updates include: water heater 2020, fixtures, landscaping, paint refresh in bathrooms, a new gazebo, and the Boiler was reconditioned in 2023. This home offers traditional charm with modern amenities, schedule your showing today!
- Type:
- Single Family
- Sq.Ft.:
- 1,669
- Status:
- Active
- Beds:
- 4
- Lot size:
- 0.67 Acres
- Year built:
- 1959
- Baths:
- 2.00
- MLS#:
- WIREX_SCW1970748
ADDITIONAL INFORMATION
This 4 bed 2 bath shows a lot of potential just across the street from the Rock River! New Roof, Garage Door, and Carpet in the upstairs bedroom. Updated Electrical service panel. HVAC inspection passed. Septic Inspection passed with recommended repairs completed. Well/Well pump not operational. Selling as-is. Offer deadline of 4/16/2024 at 10am. Please submit Highest and Best by deadline.
- Type:
- Single Family
- Sq.Ft.:
- 1,118
- Status:
- Active
- Beds:
- 2
- Lot size:
- 0.14 Acres
- Year built:
- 1885
- Baths:
- 1.50
- MLS#:
- WIREX_SCW1970703
- Subdivision:
- 016 - Sw Central - Rockport Rd.
ADDITIONAL INFORMATION
Great investment opportunity! House is being sold as-is. Tenant should be vacated by April 15th. May not qualify for financing.
- Type:
- Single Family
- Sq.Ft.:
- 2,018
- Status:
- Active
- Beds:
- 4
- Lot size:
- 0.32 Acres
- Year built:
- 2024
- Baths:
- 2.00
- MLS#:
- WIREX_SCW1970592
- Subdivision:
- Pine Ridge Estates 4TH Add
ADDITIONAL INFORMATION
UNDER CONSTRUCTION. APPROX COMPLETION DATE SEPT. 13th. Elegance meets practicality in this stunning 4-bedroom split living home, featuring a thoughtfully designed main level with 9' ceilings throughout. Revel in the luxury of an en suite bathroom with a sleek tile shower, while the primary bedroom and great room boast distinctive ceiling features. The kitchen is a chef's delight, complete with a large pantry closet, a spacious island with a breakfast bar, and double sink vanities in both bathrooms. The potential for future expansion is limitless with a 9' tall basement boasting full walk-out exposure and ample windows for natural light.
- Type:
- Single Family
- Sq.Ft.:
- 1,640
- Status:
- Active
- Beds:
- 3
- Lot size:
- 0.34 Acres
- Year built:
- 1890
- Baths:
- 2.00
- MLS#:
- WIREX_SCW1970603
ADDITIONAL INFORMATION
Seller will be getting trees cut back and new roof installed as soon as weather permits. Charming large 3 +bedroom, 2 full bath home, 2 car garage home located in Janesville's eastside central location. Large front porch welcomes you. Natural woodwork throughout. Large backyard. Plenty of extra parking on the side street to free up the driveway. Please see previous home inspection in associated documents.
- Type:
- Single Family
- Sq.Ft.:
- 1,644
- Status:
- Active
- Beds:
- 3
- Lot size:
- 0.27 Acres
- Year built:
- 2024
- Baths:
- 2.00
- MLS#:
- WIREX_SCW1970584
- Subdivision:
- Green Valley Condominium
ADDITIONAL INFORMATION
UNDER CONSTRUCTION. APPROX COMPLETION DATE SEPT. 30th. Appreciate seamless access throughout this handicap accessible condo. Front door and garage with zero-step entry, 36" wide doors throughout the home. The main floor offers spaciousness with a minimum of 9' ceilings, accentuated by a cathedral ceiling in the common area and a tray ceiling in the primary bedroom en suite. The first-floor laundry adds practicality to this home. The kitchen shines with beautiful quartz countertops and plenty of cupboards. The basement, featuring an egress window and plumbing rough-in, presents exciting potential for additional bedrooms, bathrooms and a recreational retreat. Discover the convenience in this tranquil cul-de-sac, but close to shopping and major roads.
- Type:
- Single Family
- Sq.Ft.:
- 1,644
- Status:
- Active
- Beds:
- 3
- Lot size:
- 0.27 Acres
- Year built:
- 2024
- Baths:
- 2.00
- MLS#:
- WIREX_SCW1970582
- Subdivision:
- Green Valley Condominium
ADDITIONAL INFORMATION
UNDER CONSTRUCTION. APPROX COMPLETION DATE SEPT. 30th. Appreciate seamless access throughout this handicap accessible condo. Front door and garage with zero-step entry, 36" wide doors throughout the home. The main floor offers spaciousness with a minimum of 9' ceilings, accentuated by a cathedral ceiling in the common area and a tray ceiling in the primary bedroom en suite. The first-floor laundry adds practicality to this home. The kitchen shines with beautiful quartz countertops and plenty of cupboards. The basement, featuring lower level express and egress window, plumbing rough-in, presents exciting potential for additional bedrooms, bathrooms and a recreational retreat. Discover the convenience in this tranquil cul-de-sac, but close to shopping and major roads.
- Type:
- Single Family
- Sq.Ft.:
- 2,116
- Status:
- Active
- Beds:
- 4
- Lot size:
- 0.18 Acres
- Year built:
- 1929
- Baths:
- 2.50
- MLS#:
- WIREX_SCW1970316
ADDITIONAL INFORMATION
Fall in love with this all brick colonial home featuring many built-ins, book cases, shelves, arched doorways and lots of charm. Great second story porch over the garage. Fenced in back yard with in-ground fire pit. Homes like this do not come along often! Home warranty included!
- Type:
- Single Family
- Sq.Ft.:
- 1,264
- Status:
- Active
- Beds:
- 3
- Lot size:
- 0.21 Acres
- Year built:
- 2024
- Baths:
- 2.00
- MLS#:
- WIREX_SCW1969995
- Subdivision:
- Oakridge Vista East 1ST Add
ADDITIONAL INFORMATION
UNDER CONSTRUCTION. Approx. completion date June 30th. Introducing a stunning and affordable 3-bedroom, 2-bathroom home with a 3-car garage, featuring 1264 sq ft of living space. This modern home boasts a vaulted ceiling, an open floor plan, and is set to be completed in June 2024. Enjoy the stylish exterior with granite gray siding, Inside the kitchen showcases cashew-colored cabinets paired with white accented quartz counters for a contemporary touch. Welcome to your dream home!
- Type:
- Single Family
- Sq.Ft.:
- 912
- Status:
- Active
- Beds:
- 3
- Lot size:
- 0.68 Acres
- Year built:
- 1949
- Baths:
- 1.00
- MLS#:
- WIREX_SCW1969811
ADDITIONAL INFORMATION
Charming and meticulously remodeled single-family home on huge lot in Janesville! This newly renovated residence features 3 bedrooms and 1 bath and offers a cozy and inviting atmosphere. It is nestled on a generous .68-acre lot, and provides ample space for outdoor activities and potential expansion. The beautifully landscaped surroundings create a serene backdrop for relaxation and enjoyment. A 1-car detached garage adds convenience and storage options for your vehicles or hobbies. Come see your next abode in Janesville today!
Open House:
Saturday, 4/27 11:30-1:30PM
- Type:
- Single Family
- Sq.Ft.:
- 1,580
- Status:
- Active
- Beds:
- 3
- Lot size:
- 0.22 Acres
- Year built:
- 2024
- Baths:
- 2.00
- MLS#:
- WIREX_SCW1969961
- Subdivision:
- Emerald Estates
ADDITIONAL INFORMATION
Estimated completion April 2024. INCLUDES 2% OF YOUR PURCHASE PRICE TO BE USED TOWARDS CLOSING COSTS & PREPAID ITEMS (RATE BUY DOWN, PMI BUYDOWN, ETC) WHEN YOU FINANCE THROUGH BUILDER'S PREFERRED LENDER. Popular and affordable 1580 sq. ft. home has spacious great room area open to kitchen w/granite counters and pantry. Sodded/seeded yard, 3 car garage, vinyl siding, white cabinets, 200 amp electrical service, C/A and more. Rough in for future bath in basement with egress window. Homes on grade will have a patio. Pictures shown are of a similar floor plan, may be virtually staged and may not be exact. Some finishes shown in photos may be different.
- Type:
- Single Family
- Sq.Ft.:
- 2,681
- Status:
- Active
- Beds:
- 3
- Lot size:
- 0.3 Acres
- Year built:
- 2018
- Baths:
- 3.00
- MLS#:
- WIREX_SCW1969613
ADDITIONAL INFORMATION
BUYER FINANCING FELL THROUGH. Welcome to this stunning home, located on the north-east side of Janesville, closely to I-90 and Hwy 14. It was thoughtfully crafted in 2018, where modern elegance meets functional design! The open concept layout creates a seamless flow throughout the living spaces, providing a perfect blend of style and comfort with a ton of natural light! The kitchen is a culinary haven, featuring newer appliances, sleek countertops, and ample storage. Descend into the finished basement, where possibilities abound with entertainment and a workout area! There is an area for a 4th bedroom 12x14, with the egress window. Step outside into a meticulously landscaped backyard, perfect for outdoor gatherings or quiet moments of relaxation! 30 amp camper hook up as well outside.
- Type:
- Single Family
- Sq.Ft.:
- 2,384
- Status:
- Active
- Beds:
- 4
- Lot size:
- 0.25 Acres
- Year built:
- 2017
- Baths:
- 3.00
- MLS#:
- WIREX_SCW1969507
ADDITIONAL INFORMATION
Beautiful, move in ready, ranch in a great neighborhood! Not only is this home in Milton Schools, but it is also located within 2 miles of the interstate, dining, Rock River public boat launch, and shopping. This home features an open floor plan, with vaulted ceilings, making entertaining guests inside and out a breeze. The interior features a main bedroom suite with a luxurious tile shower suite and a walk-in closet. On the opposite end of the home there are two bedrooms complimented by their own private bathroom. In the lower level you will be impressed by the recently completed wet bar, full bath, living area, and fourth bedroom. Let's not forget the extra storage space, rec area, playroom, or office. Enjoy the rear fenced yard, strawberry patch, and concrete patio in season!
- Type:
- Single Family
- Sq.Ft.:
- 1,784
- Status:
- Active
- Beds:
- 3
- Lot size:
- 0.21 Acres
- Year built:
- 2024
- Baths:
- 2.00
- MLS#:
- WIREX_SCW1969482
- Subdivision:
- Emerald Estates 5TH Addition
ADDITIONAL INFORMATION
Estimated completion March 2024. INCLUDES 2% OF YOUR PURCHASE PRICE TO BE USED TOWARDS CLOSING COSTS & PREPAID ITEMS (RATE BUY DOWN, PMI BUYDOWN, ETC) WHEN YOU FINANCE THROUGH BUILDER'S PREFERRED LENDER. With 1784 sq ft of living space in the Milton school district, this home has all you need! Granite counters, white trim and cabinets, sodded/seeded yard and more. Great split bedroom concept plan w/ 1st floor laundry room, 2 full bathrooms, 3 car garage, A/C, nickel finish door knobs. Rough in for future bath in basement. Homes on grade will have a patio. Pictures shown are of a similar floor plan, may be virtually staged and may not be exact. Some finishes shown in photos may be different.
- Type:
- Single Family
- Sq.Ft.:
- 3,061
- Status:
- Active
- Beds:
- 4
- Lot size:
- 1.28 Acres
- Year built:
- 2003
- Baths:
- 3.00
- MLS#:
- WIREX_SCW1969336
- Subdivision:
- Apple Ridge First Addition
ADDITIONAL INFORMATION
PRIDE OF OWNERSHIP SHINES THROUGHOUT! Nothing to do but move in to this Wellnitz custom build! Milton schools w/easy access to Milton, Janesville or Evansville. One owner 4 bedroom, 3 bath home. The open floor plan is practical and inviting with a split bedroom design. Anderson windows let in plenty of natural light. Great kitchen with granite counters, an abundance of cabinets, a double oven & a walk in pantry. Oversized 2+ car attached garage w/work space and stairs to the beautifully finished walkout lower level. Primary bedroom features a tray ceiling, two walk in closets, double vanity, walk in shower & heated floors. Beautiful hardwood floors. Tankless water heater. Deck & patio overlook the wooded 1.28 acre lot. Many extra nice features that you need to see for yourself! Call today!
- Type:
- Single Family
- Sq.Ft.:
- 1,440
- Status:
- Active
- Beds:
- 2
- Lot size:
- 0.3 Acres
- Year built:
- 2024
- Baths:
- 2.00
- MLS#:
- WIREX_SCW1969104
- Subdivision:
- Briar Crest Meadows
ADDITIONAL INFORMATION
Estimated Completion...April 2024 - Quality New "Twin Home" built by Next Generation Construction! Beautiful 2-bedroom, 2-bath duplex style condo located in the newly developed Briar Crest Meadows Subdivision! Zero step entry from finished garage, Open concept w/ White doors & Trim. Great room w/ Vaulted ceiling & Gas fireplace! Nice Eat-in kitchen w/ Separate dining area, Large center island, Solid surface counters, Stainless appliances & Custom cabinetry...Main floor laundry/Mudroom! Primary suite w/ Walk-in closet & Private bath! Lower level is Studded, Insulated & Roughed-In for future bath...Nice Covered Patio & Front Porch! Convenient location close to Interstate, Shopping & Ice Age Trail!!! Includes a fully sodded yard...Lot #21
- Type:
- Single Family
- Sq.Ft.:
- 3,240
- Status:
- Active
- Beds:
- 4
- Lot size:
- 0.21 Acres
- Year built:
- 1896
- Baths:
- 2.50
- MLS#:
- WIREX_SCW1969090
- Subdivision:
- 032- Central- S. Garfield Av.
ADDITIONAL INFORMATION
Here it is... the one you've been waiting for in Janesville's historic courthouse district!! Striking architectural features inside an out. Walk into the breath-taking views of a beautiful winding staircase and round cornered living room. Hardwood floors, upstairs library/study, upstairs laundry, 3 bedrooms and huge tile bath. Master suite with large tile bath, walk in closet, and round office. Storage throughout the home. Enclosed back porch leads to large fenced in backyard complete with fire pit area. Newer roof, siding, A/C, water heater and furnace. Walking distance to schools, parks and downtown make this the perfect home!
- Type:
- Condo
- Sq.Ft.:
- 1,440
- Status:
- Active
- Beds:
- 2
- Year built:
- 2024
- Baths:
- 2.00
- MLS#:
- WIREX_SCW1969103
ADDITIONAL INFORMATION
Estimated Completion...April 2024 - Quality New "Twin Home" built by Next Generation Construction! Beautiful 2-bedroom, 2-bath duplex style condo located in the newly developed Briar Crest Meadows Subdivision! Zero step entry from finished garage, Open concept w/ White doors & Trim. Great room w/ Vaulted ceiling & Gas fireplace! Nice Eat-in kitchen w/ Separate dining area, Large center island, Solid surface counters, Stainless appliances & Custom cabinetry...Main floor laundry/Mudroom! Primary suite w/ Walk-in closet & Private bath! Lower level is Studded, Insulated & Roughed-In for future bath...Nice Covered Patio & Front Porch! Convenient location close to Interstate, Shopping & Ice Age Trail!!! Includes a fully sodded yard...Lot #21
- Type:
- Single Family
- Sq.Ft.:
- 1,200
- Status:
- Active
- Beds:
- 2
- Lot size:
- 0.23 Acres
- Year built:
- 2023
- Baths:
- 2.00
- MLS#:
- WIREX_SCW1968733
ADDITIONAL INFORMATION
Under construction late spring occupancy. Another very affordable custom home built by CSCO. The open floor concept of this zero step 1200 square foot home with 9' ceilings & 6" exterior walls includes 2- bedroom/bath suites, a spacious eat-in kitchen joining a large great room, a sliding glass door leading to the patio perfect for morning coffee & evening cocktails. More than adequate sized laundry room/mudroom with washer/dryer and a large two car attached garage. The custom appointments include raise panel cabinets with countertops in the kitchen, beautiful wood-grain vinyl flooring, a stainless-steel appliance package plus brushed nickel ceiling fans and an impressive collection of brush nickel plumbing faucets and light fixtures.
| Information is supplied by seller and other third parties and has not been verified. This IDX information is provided exclusively for consumers personal, non-commercial use and may not be used for any purpose other than to identify perspective properties consumers may be interested in purchasing. Copyright 2024 - Wisconsin Real Estate Exchange. All Rights Reserved Information is deemed reliable but is not guaranteed |
Janesville Real Estate
The median home value in Janesville, WI is $260,000. This is higher than the county median home value of $140,200. The national median home value is $219,700. The average price of homes sold in Janesville, WI is $260,000. Approximately 63.89% of Janesville homes are owned, compared to 31.74% rented, while 4.37% are vacant. Janesville real estate listings include condos, townhomes, and single family homes for sale. Commercial properties are also available. If you see a property you’re interested in, contact a Janesville real estate agent to arrange a tour today!
Janesville, Wisconsin has a population of 63,957. Janesville is more family-centric than the surrounding county with 28.56% of the households containing married families with children. The county average for households married with children is 27.98%.
The median household income in Janesville, Wisconsin is $52,617. The median household income for the surrounding county is $53,410 compared to the national median of $57,652. The median age of people living in Janesville is 39 years.
Janesville Weather
The average high temperature in July is 83.5 degrees, with an average low temperature in January of 11.2 degrees. The average rainfall is approximately 35.9 inches per year, with 34.9 inches of snow per year.
