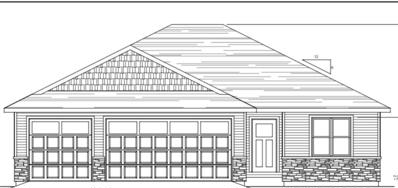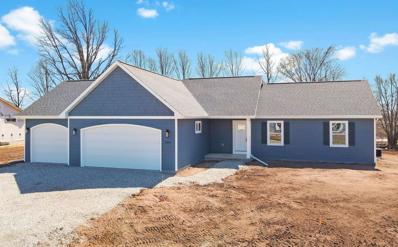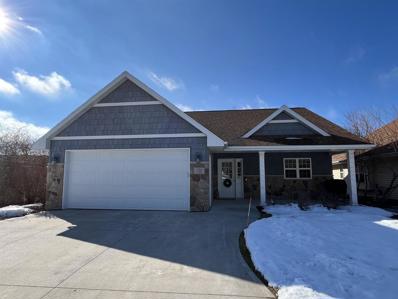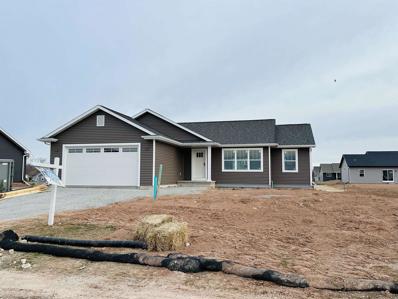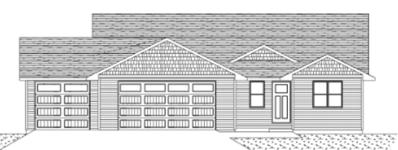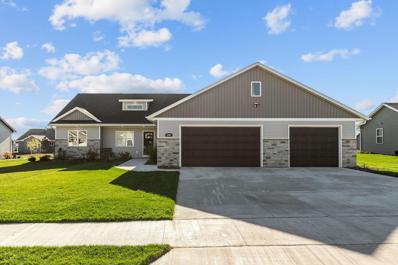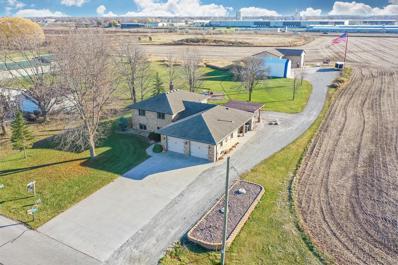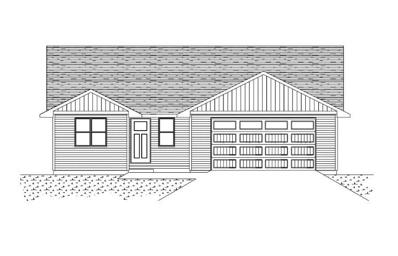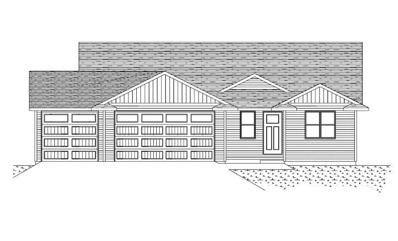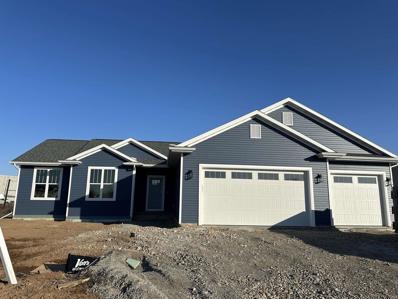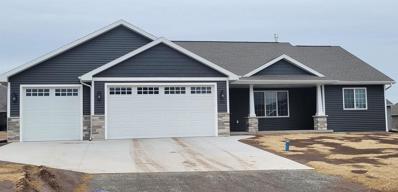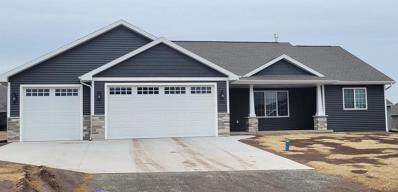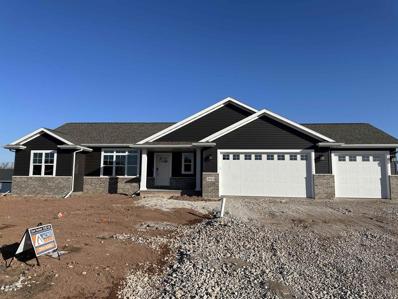Kaukauna WI Homes for Sale
- Type:
- Single Family
- Sq.Ft.:
- 1,594
- Status:
- Active
- Beds:
- 3
- Lot size:
- 0.21 Acres
- Year built:
- 2024
- Baths:
- 2.00
- MLS#:
- WIREX_RANW50286716
ADDITIONAL INFORMATION
BRAND NEW CONSTRUCTION from Marcus McGuire Homes! This home is currently under construction and will be ready for you to call it your Home Sweet Home later this Spring! 3 Bedroom, 2 bath, 1st floor laundry, large kitchen island, and 3 car garage!!! Still PLENTY of time to add your personal finishing touches and make it your own semi-custom! Basement is stubbed in for future additional finished square footage if desired.
- Type:
- Single Family
- Sq.Ft.:
- 1,670
- Status:
- Active
- Beds:
- 3
- Lot size:
- 0.31 Acres
- Year built:
- 2023
- Baths:
- 2.00
- MLS#:
- WIREX_RANW50286677
- Subdivision:
- Blue Stem Meadows
ADDITIONAL INFORMATION
Stunning split bdrm ranch featuring volume ceiling and an open floor plan that exudes elegance & comfort! This light and bright home is flanked with vinyl plank flooring throughout the main living area. The sprawling GR is washed with windows and anchored by a stone gas FP. GR adjoins the kitchen creating cooking and conversation. Stocked w/cabinetry the applianced kitchen offers an oversized island. Adjacent to the kitchen the dining area is surrounded by windows and a sliding glass door w/ scenic views of the tree line backdrop. The primary suite includes tray ceiling, walk-in closet and dual vanity. Two ample sized bdrms, common full bath, and oversized mudroom with bench and FF laundry complete the main fl. Additional features include: 3 car garage, LL stub for bath and egress window!
- Type:
- Condo
- Sq.Ft.:
- 2,241
- Status:
- Active
- Beds:
- 4
- Year built:
- 2015
- Baths:
- 3.00
- MLS#:
- WIREX_RANW50286458
ADDITIONAL INFORMATION
Beautiful stand-alone condo in great location! Open concept kitchen, dining, and living room with vaulted ceiling. Large kitchen with stunning appliances, island, granite countertops, and tile backsplash. Spacious living room with floor to ceiling stone gas fireplace. Bright sunroom with vaulted ceiling. Primary bedroom with trayed ceiling. 1st floor laundry. Finished lower level with family room, two more bedrooms, full bath, and plenty of storage
- Type:
- Single Family
- Sq.Ft.:
- 1,405
- Status:
- Active
- Beds:
- 3
- Lot size:
- 0.28 Acres
- Year built:
- 2023
- Baths:
- 2.00
- MLS#:
- WIREX_RANW50285168
- Subdivision:
- Wildlife Heights
ADDITIONAL INFORMATION
Superb 3 BR ranch in Kaukauna - the fantastic Montana model built by the Fox Cities' leader in new homes, VANS REALTY & CONSTRUCTION! Wonderful open-concept feel throughout this functional MONTANA MODEL charmer. Large kitchen features tile backsplash & Driftwood-colored cabinetry. Master Suite w/ Double Sinks & Walk-in Closet. 1st floor Laundry, Mud Room, Lower Level Daylight/Egress window. Central Air-Conditioning & soft close cabinets & drawers included, too! Home Shown is a simulated model. Estimated completion April 2024.
- Type:
- Single Family
- Sq.Ft.:
- 1,503
- Status:
- Active
- Beds:
- 3
- Lot size:
- 0.33 Acres
- Year built:
- 2024
- Baths:
- 2.00
- MLS#:
- WIREX_RANW50285114
ADDITIONAL INFORMATION
Welcome home from Tom McHugh Construction. This is the Palm 1503 floor plan. Floor plan upgrades already included are- a half exposed back including 2 egress windows, 3 panel poplar doors, large 3 car garage, trey ceiling in the owners bedroom, basement stubbed for the 4th bathroom, insulated garage doors, central AC, plus much more. This floor plan model is complete and available for a showing in other developments. NO STREET ASSESMENTS- Final street is installed, with curb/ gutter, and sidewalk. Driveway to the street is included in the purchase price (apron included)
$554,800
1901 Red Fox Lane Kaukauna, WI 54130
- Type:
- Single Family
- Sq.Ft.:
- 2,597
- Status:
- Active
- Beds:
- 4
- Lot size:
- 0.29 Acres
- Year built:
- 2021
- Baths:
- 3.00
- MLS#:
- WIREX_RANW50285056
ADDITIONAL INFORMATION
This stunning split bedroom ranch welcomes you from the moment you open the front door. The open concept kitchen, dining, gathering room w/gas fireplace is the perfect space for large or small gatherings. The oversized master suite features a wood accent wall giving the warm cozy retreat. The large master bathroom w/dual sinks, W.I. tile shower and a W.I.C. The 1st floor laundry is located right off the garage. The extra large, 6 car finished heated garage features an overhead door to the back yard & stairs to the basement. The basement is partially finished w/a bedroom, oversized full bathroom & a huge rec area for entertaining. This newer construction has a covered front porch w/beautiful landscaping, concrete walkway and driveway. Outside a covered concrete patio perfect for grilling.
Open House:
Sunday, 4/28 12:00-1:00PM
- Type:
- Single Family
- Sq.Ft.:
- 2,300
- Status:
- Active
- Beds:
- 4
- Lot size:
- 1 Acres
- Year built:
- 1988
- Baths:
- 3.00
- MLS#:
- WIREX_RANW50284202
ADDITIONAL INFORMATION
MOTIVATED SELLERS! Have you been dreaming about having a GREAT house with a GINORMOUS shop literally in your own backyard? Spacious 2x6 custom built quad-level home; full masonry exterior, energy efficient too! Heated garages, first floor laundry, high definition countertops in kitchen, amazing family room with wood-burning fireplace. Pergola, stamped, colored concrete patio, gas grill is hard piped, outdoor shower, roof (2009) updated windows and more. There is a detached shop that is a must see with heat/AC & hot/cold water (3) 220 amp outlets, (2) RV outlets. 4 ft concrete frost walls, 6 ft of extra thick concrete, half bath, in floor heat, domestic hot water. Shop measurements are: 20x50 and 30x30. Two 10x10 doors; door 3 is 14x18. Garden, peach tree and 2 apple trees.
$314,900
White Dove Lane Kaukauna, WI 54130
- Type:
- Single Family
- Sq.Ft.:
- 1,328
- Status:
- Active
- Beds:
- 3
- Lot size:
- 0.33 Acres
- Year built:
- 2024
- Baths:
- 2.00
- MLS#:
- WIREX_RANW50283287
ADDITIONAL INFORMATION
Welcome home from Tom McHugh Construction. This floor plan is locked in and starting in 30 days with a April 1st completion date. It's your chance to select all of the colors and finishes inside and out, or add additional upgrades prior to starting for a fee. The Cherry 1328 floor plan is on lot 104. Floor plan upgrades already included are- 1 egress window, trey ceiling in the owners bedroom, basement stubbed for the 4th bathroom, insulated garage doors, and central AC.
$369,900
Beckett Lane Kaukauna, WI 54130
- Type:
- Single Family
- Sq.Ft.:
- 1,503
- Status:
- Active
- Beds:
- 3
- Lot size:
- 0.33 Acres
- Year built:
- 2024
- Baths:
- 2.00
- MLS#:
- WIREX_RANW50283283
ADDITIONAL INFORMATION
Welcome home from Tom McHugh Construction. This floor plan is locked in and starting in 30 days with a April 1st completion date. It's your chance to select all of the colors and finishes inside and out, or add additional upgrades prior to starting for a fee. The Palm 1503 floor plan is on lot 101. This is one of the few pond lots, no back yard neighbors! Floor plan upgrades already included are- a half exposed back including 2 egress windows, large 3 car garage, trey ceiling in the owners bedroom, basement stubbed for the 4th bathroom, insulated garage doors, central AC. This floor plan model is complete and available for a showing in other developments.
$364,900
931 Setter Drive Kaukauna, WI 54130
- Type:
- Single Family
- Sq.Ft.:
- 1,448
- Status:
- Active
- Beds:
- 3
- Lot size:
- 0.34 Acres
- Year built:
- 2023
- Baths:
- 2.00
- MLS#:
- WIREX_RANW50283098
- Subdivision:
- Hurkman Heights
ADDITIONAL INFORMATION
Enviable, fresh, exciting Ashton Model ... built by the industry leader, VANS REALTY & Construction! This snazzy delight features large kitchen and great room. 9' ceilings adorn the first floor. All 3 bedrooms are on one wing of the home. Central air and soft-close drawers complete the beautiful picture. BONUS: Street assessment has been paid by Seller! NOTE: PROPOSED "Noise Barrier" from Wisconsin DOT for the subject property.
- Type:
- Single Family
- Sq.Ft.:
- 1,616
- Status:
- Active
- Beds:
- 3
- Lot size:
- 0.28 Acres
- Year built:
- 2024
- Baths:
- 2.00
- MLS#:
- WIREX_RANW50282900
- Subdivision:
- Wildlife Heights
ADDITIONAL INFORMATION
Quality & Style is what you'll find in this open concept, split bd new construction. LR w vaulted ceiling & gas fp opens to sunny kitchen w gorgeous GRANITE counter tops, custom maple cabinets, center island & pantry. Open dining area & 4 season room. Spacious master bd w tray ceiling, huge master closet, master bath w/ dual sinks & built ins. Attached 3 car garage leads to conveniently appointed Mudroom w lockers & separate FF laundry room. Exposed LL w two egress windows for future bd, family room & 3rd ba. Photos are of home with same floor plan & same design.
- Type:
- Single Family
- Sq.Ft.:
- 1,616
- Status:
- Active
- Beds:
- 3
- Lot size:
- 0.29 Acres
- Year built:
- 2024
- Baths:
- 2.00
- MLS#:
- WIREX_RANW50282901
- Subdivision:
- Wildlife Heights
ADDITIONAL INFORMATION
Quality & Style is what you'll find in this open concept, split bd new construction. LR w vaulted ceiling & gas fp opens to sunny kitchen w gorgeous GRANITE counter tops, custom maple cabinets, center island & pantry. Open dining area & 4 season room. Spacious master bd w tray ceiling, huge master closet, master bath w/ dual sinks & built ins. Attached 3 car garage leads to conveniently appointed Mudroom w lockers & separate FF laundry room. LL features egress window for future 4th bd, family room & 3rd ba. Photos are of home with same floor plan & same design.
Open House:
Sunday, 4/28 12:00-1:00PM
- Type:
- Single Family
- Sq.Ft.:
- 1,603
- Status:
- Active
- Beds:
- 3
- Lot size:
- 0.28 Acres
- Year built:
- 2023
- Baths:
- 2.00
- MLS#:
- WIREX_RANW50279703
- Subdivision:
- Wildlife Heights
ADDITIONAL INFORMATION
JAMES model built by Vans Construction close to Kaukauna High School ! Gorgeous brick & vinyl exterior provides phenomenal curb appeal - matched by outstanding quality from within. Striking 3 BR, 2 bath ranch has tons of pizazz & a great design! Gas fireplace with wood and tile adorns large living room. Magnificent mocha-colored cabinets, granite counters and tile backsplash adorn incredible kitchen center. Primary Suite w/Double Sinks and Walk in Closet. First floor laundry. Egress window in lower level. Central Air and soft-close drawers are super amenities. Excellence personified by VANS CONST!
| Information is supplied by seller and other third parties and has not been verified. This IDX information is provided exclusively for consumers personal, non-commercial use and may not be used for any purpose other than to identify perspective properties consumers may be interested in purchasing. Copyright 2024 - Wisconsin Real Estate Exchange. All Rights Reserved Information is deemed reliable but is not guaranteed |
Kaukauna Real Estate
The median home value in Kaukauna, WI is $329,900. This is higher than the county median home value of $179,000. The national median home value is $219,700. The average price of homes sold in Kaukauna, WI is $329,900. Approximately 62.82% of Kaukauna homes are owned, compared to 31.49% rented, while 5.69% are vacant. Kaukauna real estate listings include condos, townhomes, and single family homes for sale. Commercial properties are also available. If you see a property you’re interested in, contact a Kaukauna real estate agent to arrange a tour today!
Kaukauna, Wisconsin has a population of 15,883. Kaukauna is more family-centric than the surrounding county with 35.88% of the households containing married families with children. The county average for households married with children is 33.98%.
The median household income in Kaukauna, Wisconsin is $58,077. The median household income for the surrounding county is $61,523 compared to the national median of $57,652. The median age of people living in Kaukauna is 37.6 years.
Kaukauna Weather
The average high temperature in July is 81.2 degrees, with an average low temperature in January of 10 degrees. The average rainfall is approximately 31 inches per year, with 44.2 inches of snow per year.
