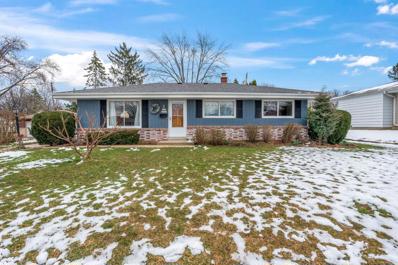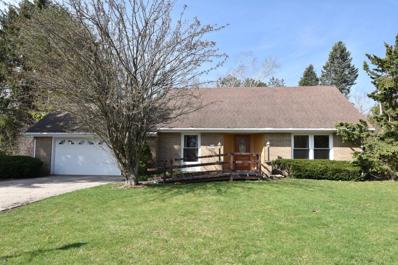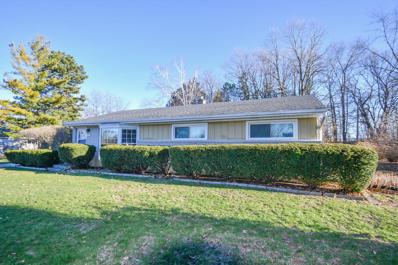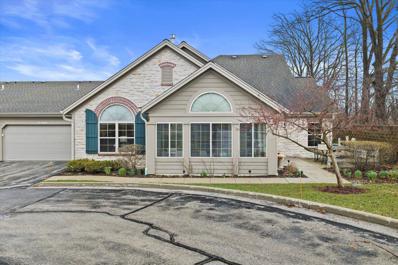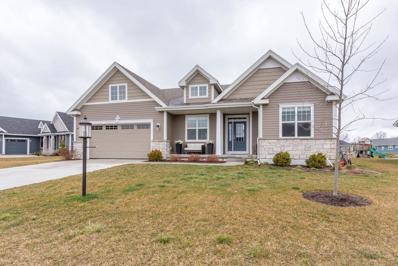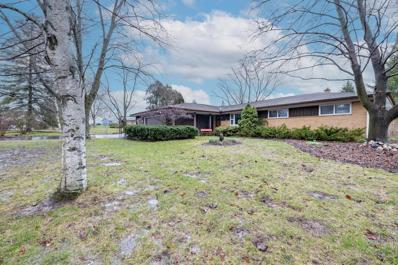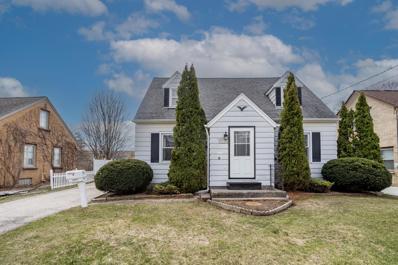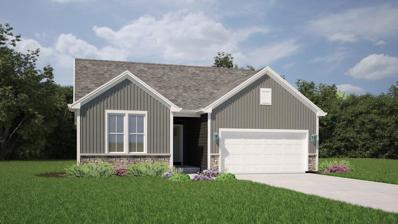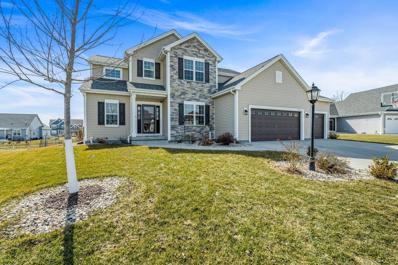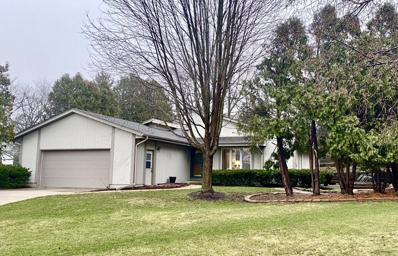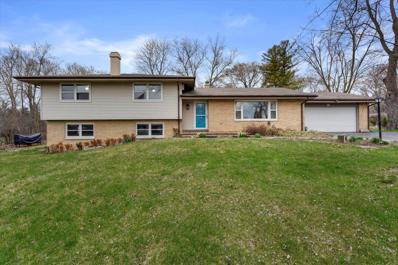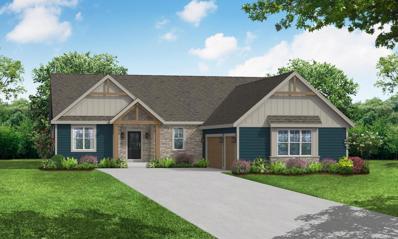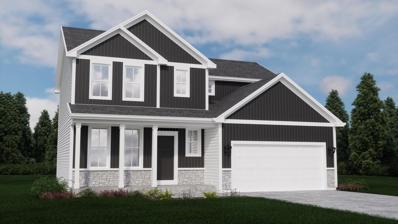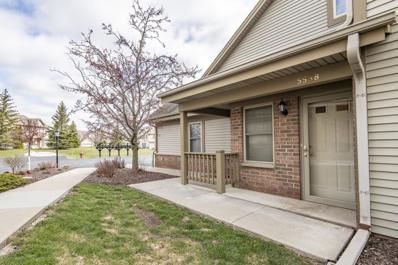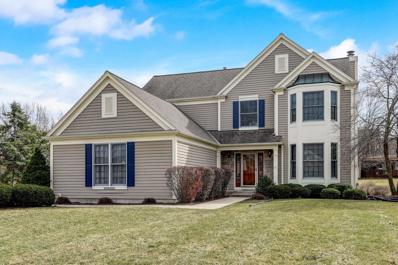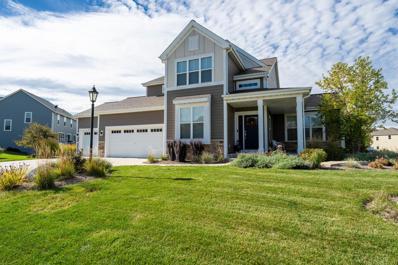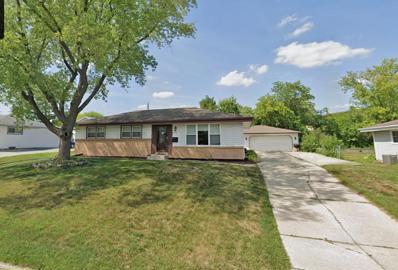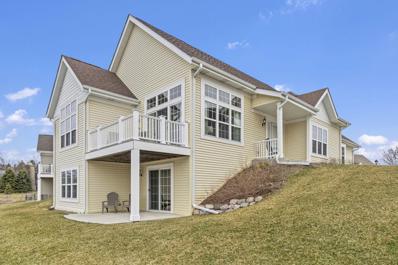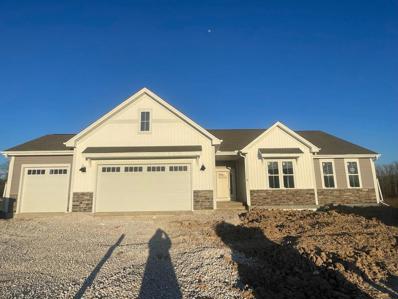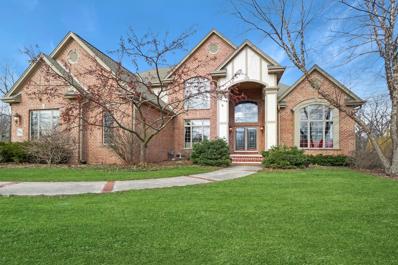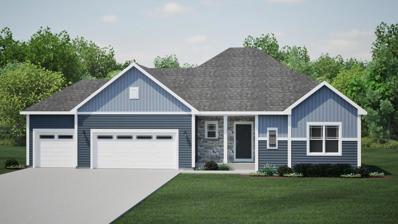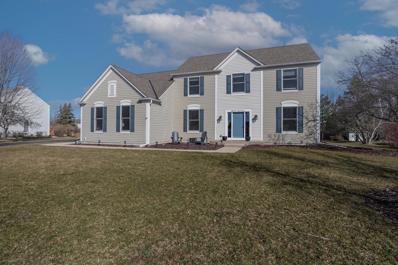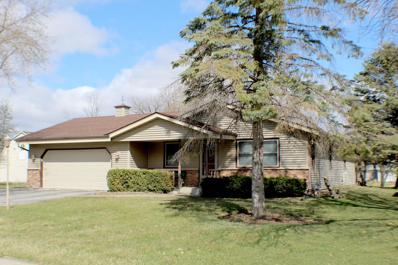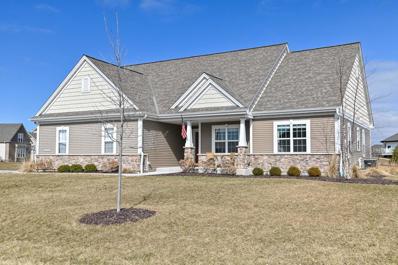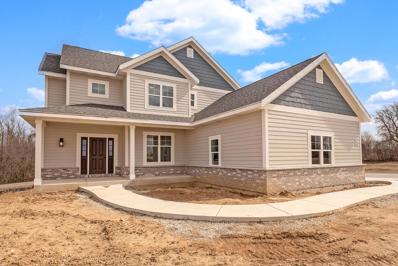Menomonee Falls WI Homes for Sale
- Type:
- Single Family
- Sq.Ft.:
- 1,072
- Status:
- Active
- Beds:
- 3
- Lot size:
- 0.21 Acres
- Year built:
- 1961
- Baths:
- 1.50
- MLS#:
- WIREX_METRO1868085
ADDITIONAL INFORMATION
This well maintained and charming ranch has 3 bedrooms and 1 1/2 bathrooms and a nice back yard. It is well located to shopping and restaurants.Schedule your private showing right away or stop by the open house because this home will not stay on the market for long.
- Type:
- Single Family
- Sq.Ft.:
- 2,122
- Status:
- Active
- Beds:
- 4
- Lot size:
- 0.63 Acres
- Year built:
- 1966
- Baths:
- 2.00
- MLS#:
- WIREX_METRO1869539
ADDITIONAL INFORMATION
This captivating Cape Cod was built & lovingly lived in by its only owner. The care put into the property makes it a truly special & well-maintained home, great for those seeking pride of ownership. Boasting 4 BRs, 2 full BAs, a cozy gas fireplace, attached garage for convenience as well as a BR & BA on the main level, providing flexibility & accessibility for residents. Additionally, this 3/4 acre property features a patio, deck & charming screened porch, perfect for enjoying the outdoors in comfort & relaxation. Storage shed, Generac house generator & all appliances included. This lovely home is ideal for those looking for a comfortable & spacious living space in a desirable neighborhood, located in the highly sought-after Hamilton District. Seller is providing a 1 yr home warranty.
- Type:
- Single Family
- Sq.Ft.:
- 1,187
- Status:
- Active
- Beds:
- 3
- Lot size:
- 0.47 Acres
- Year built:
- 1959
- Baths:
- 1.50
- MLS#:
- WIREX_METRO1870523
- Subdivision:
- Hiawatha Estates
ADDITIONAL INFORMATION
3BR, 1.5 bath with great lot. Has some sweat equity potential but good bones. Close to schools, shopping, and pretty much everything else. Great price to get you out of renting!
- Type:
- Condo
- Sq.Ft.:
- 1,718
- Status:
- Active
- Beds:
- 2
- Year built:
- 2008
- Baths:
- 2.00
- MLS#:
- WIREX_METRO1870178
ADDITIONAL INFORMATION
Welcome home to this beautiful Abbey model condo in the Pilgrim Glen community in Menomonee Falls. You'll love this open concept, 2 Bedroom, 2 full Bathroom condo with an oversized sunroom and attached 2 car garage. As you enter the home from the very private front patio, you are welcomed into the Living Room with a gas fireplace and vaulted ceilings. The Living Room is open to the large Kitchen with breakfast bar and tons of counter and cabinet space in addition to the pantry. You will be able to relax or entertain in the large sunroom with walls of windows. The Primary Bedroom suite has a walk in closet and attached full Bathroom with remodeled shower. The second, even larger Bedroom, also features a walk in closet and the second full Bathroom, with a remodeled shower as well, is nearby
- Type:
- Single Family
- Sq.Ft.:
- 1,974
- Status:
- Active
- Beds:
- 3
- Lot size:
- 0.34 Acres
- Year built:
- 2020
- Baths:
- 2.00
- MLS#:
- WIREX_METRO1870163
- Subdivision:
- Silver Springs Estates
ADDITIONAL INFORMATION
This stunning 3bed, 2bath ranch style home, built in 2020, offers modern elegance and comfort. Step inside to discover cathedral ceilings that amplify the spaciousness of the living area. This is a Veridian Homes and is fully loaded with top-notch features, promising luxurious living at every turn. The open-concept layout seamlessly integrates the living, dining, and kitchen areas, ideal for both entertaining and daily relaxation. The gourmet kitchen boasts sleek countertops, premium appliances, and ample cabinet space. Retreat to the serene master suite, complete with a deluxe ensuite. Two additional bedrooms offer versatility for guests, home office, or hobbies. Enjoy outdoor gatherings in the beautiful backyard with electric dog fence. Basement has rough in plumbing.
- Type:
- Single Family
- Sq.Ft.:
- 1,746
- Status:
- Active
- Beds:
- 4
- Lot size:
- 0.48 Acres
- Year built:
- 1958
- Baths:
- 2.00
- MLS#:
- WIREX_METRO1870014
ADDITIONAL INFORMATION
Welcome to this sprawling 4 bed, 2 bath Hamilton School District ranch! While some TLC is needed, your ideas are sure to come to life with all of the space this home offers. The kitchen shines as the heart of the home, expansive enough to fulfill all of your entertaining needs! The bright 3 season room is right off of the kitchen that opens to a beautiful, park-like yard that was lovingly cared for throughout the years. There are two separate living spaces to enjoy, one with a natural fireplace and millwork beams to add to it's coziness. Some known repairs include foundation work, roofing, and mold mitigation in the attic. Inspection report available upon request. House is being sold as-is.
- Type:
- Single Family
- Sq.Ft.:
- 1,397
- Status:
- Active
- Beds:
- 3
- Lot size:
- 0.23 Acres
- Year built:
- 1948
- Baths:
- 2.00
- MLS#:
- WIREX_METRO1870003
ADDITIONAL INFORMATION
Step into this one-owner cape nestled in the heart of downtown Menomonee Falls & discover the potential awaiting within! The main floor greets you with a foyer, living room, dining room w/built-ins, bedroom w/dual access to full bath & kitchen with solid surface countertops w/integrated sink, tile backsplash and a cozy space for breakfast nook/banquette. Per Seller, HWF throughout main level under carpet/vinyl just waiting to be exposed & restored to it's former glory! Upstairs offers full bath, 2 bedrooms, 1 w/pass through to either a 4th BR or bonus room. The lovely backyard offers privacy & includes a garden, deck and 1.5 car garage w/carport. While the home is in need of some TLC, a bit of elbow grease will unlock its full potential. See docs for additional info. Opportunity awaits!
- Type:
- Single Family
- Sq.Ft.:
- 1,580
- Status:
- Active
- Beds:
- 3
- Lot size:
- 0.25 Acres
- Year built:
- 2024
- Baths:
- 2.00
- MLS#:
- WIREX_METRO1869992
- Subdivision:
- Sommersfield
ADDITIONAL INFORMATION
Welcome home to The MADISON PLAN by Stepping Stone Homes, an award-winning home builder. Open floor plan features 3 bedrooms, 2 baths & 3 car garage. Kitchen comes w/quartz countertops, maple-stained cabinets and SS appliance package. LVP flooring in kitchen, dinette and great room. We equip our homes with Smart Technology. You will find quality craftsmanship throughout such as 2x6 construction exterior walls, solid core doors and active radon system. Basement includes multiple egress windows and is plumbed for bath. The Focus on Energy program provides each home with a Certified Energy-Efficient Certificate stating that our homes are 30% more energy efficient than current WI code. Rendering may differ from actual exterior photos.
- Type:
- Single Family
- Sq.Ft.:
- 2,890
- Status:
- Active
- Beds:
- 4
- Lot size:
- 0.26 Acres
- Year built:
- 2019
- Baths:
- 3.50
- MLS#:
- WIREX_METRO1869978
ADDITIONAL INFORMATION
Step into luxury living with this beautiful home, meticulously crafted in 2019 to offer the finest in modern comforts and conveniences. From the moment you arrive, you'll be captivated by the attention to detail and thoughtful upgrades throughout.This home boasts an electric vehicle (EV) charger in the garage, ensuring you're always ready for the road ahead with eco-friendly convenience. This home features a reverse osmosis system. Indulge in relaxation and entertainment on the custom-built composite deck, a perfect setting for outdoor gatherings & tranquil moments in nature. Basement has around 1500 unfinished sq ft! Located near 1-41 and in the Hamilton School District. Schedule your showing today
- Type:
- Single Family
- Sq.Ft.:
- 1,978
- Status:
- Active
- Beds:
- 3
- Lot size:
- 0.41 Acres
- Year built:
- 1984
- Baths:
- 2.00
- MLS#:
- WIREX_METRO1868686
- Subdivision:
- Georgetown
ADDITIONAL INFORMATION
Wow-amazing contemporary ranch in a great Menomonee Falls neighborhood! Upon entering you are treated to a soaring vaulted ceiling with airy, white wood finish. You'll create memories in the expansive great room with vinyl plank floors & gas fireplace. A generous dining space is flanked by windows & opens to the kitchen with quartz counters/stainless steel appliances. Enjoy summer on the deck with string lights, framed by green space & a tiered retaining wall design that creates a quiet & private outdoor oasis! Main BR boasts two closets & attached full bath. Head down to the family room with gas FP, bev frig, office & laundry. Many updates including all new windows! This A+ cul de sac location is close to schools, parks, shops & the Bugline. Make this your Home Sweet Home today!
- Type:
- Single Family
- Sq.Ft.:
- 2,850
- Status:
- Active
- Beds:
- 4
- Lot size:
- 0.94 Acres
- Year built:
- 1959
- Baths:
- 2.00
- MLS#:
- WIREX_METRO1868564
ADDITIONAL INFORMATION
Welcome to your dream home nestled on a sprawling 1-ac lot. This multi-level gem boasts an expansive 2800+ sq ft of living space designed to cater to both the comfort and sophistication of modern living. The welcoming l/r boasts a large picture window and hardwood floors. Ktn has been updated w/ stone counters, handsome cabinetry and beautiful travertine flooring. The stunning great room w/ vaulted ceilings adapts to your lifestyle, whether hosting large celebrations or enjoying everyday moments. Downstairs the large f/r w/ natural fireplace makes a perfect retreat for more formal occasions or leisurely downtime. 2 beautifully tiled baths. Tranquil dead-end street, wooded lot, deck, sauna, 2 sheds, and endless opportunities for outdoor enjoyment. Home warranty included!
- Type:
- Single Family
- Sq.Ft.:
- 2,340
- Status:
- Active
- Beds:
- 3
- Lot size:
- 1.05 Acres
- Year built:
- 2022
- Baths:
- 2.50
- MLS#:
- WIREX_METRO1869895
- Subdivision:
- Sanctuary Of Good Hope
ADDITIONAL INFORMATION
Home/Lot package for sale. Why wait ;months to build, when we've done the work for you? Aspen Homes, Inc. offers it's brand new designed VeronaModel. Situated on a large one acre lot. 2 BR, 2.5 bath, exposure windows in LL for future finished spaces. Egress window, bath rough in included. Top end finishes: quartz, tile shower, pantry, sunroom! Conservation subdivision located in Menomonee Falls. With its small town atmosphere and easy access to all the amenities a typical suburban community has to offer, Menomonee Falls offers its residents an abundance of shopping, entertainment, and recreational opportunities. Come see what Aspen Homes has in store for you today! Ready for a early summer move in! VIDEO IS OF ACTUAL MODEL; pics are another similar model home.
- Type:
- Single Family
- Sq.Ft.:
- 2,238
- Status:
- Active
- Beds:
- 4
- Lot size:
- 0.24 Acres
- Year built:
- 2024
- Baths:
- 2.50
- MLS#:
- WIREX_METRO1869528
- Subdivision:
- Sommersfield
ADDITIONAL INFORMATION
Welcome home to The GENEVA by Stepping Stone Homes, an award-winning home builder. Open floor plan features Beds, 2.5 Baths and a 3 Car garage. This home has a flat lot. The kitchen comes w/quartz countertops, soft close doors and LG appliance package. LVP flooring in kitchen, dinette and great room. We equip our homes with Smart Technology such as a Ring Doorbell and touchless faucet. You will find quality craftsmanship throughout such as 2x6 construction exterior walls, undercabinet kitchen lighting, solid core doors, 9' first floor ceilings and active radon system. Basement includes an egress window and is plumbed for bath. We offer a total Kohler home experience. Our homes are 30% more energy efficient than current WI code. Rendering may differ from actual exterior palette.
- Type:
- Condo
- Sq.Ft.:
- 1,354
- Status:
- Active
- Beds:
- 2
- Year built:
- 2001
- Baths:
- 2.00
- MLS#:
- WIREX_METRO1869328
- Subdivision:
- Creekwood
ADDITIONAL INFORMATION
Great first floor condo is ready for you. Walk into the private entrance to the open concept living room, dining room and kitchen. The chef pleasing kitchen offers all appliances, white cabinetry, and snack bar. Entertaining and relaxing on cool evenings by the gas fireplace and in the warmer months step out onto the private patio.The primary bedroom has a walk in closet and full bath. A second bedroom also features a full bath. A convenient laundry and 2 car garage completes this awesome condo!
- Type:
- Single Family
- Sq.Ft.:
- 2,466
- Status:
- Active
- Beds:
- 4
- Lot size:
- 0.46 Acres
- Year built:
- 1995
- Baths:
- 2.50
- MLS#:
- WIREX_METRO1868859
- Subdivision:
- Cedar Ridge
ADDITIONAL INFORMATION
This beautiful and meticulously maintained 4 bedroom 2.5 bath colonial in Cedar Ridge is a must see! Large light filled family room with gas fireplace offers multiple options for configuring furniture. Spacious eat-in kitchen includes plenty of storage space, pantry & an island. A sliding patio door opens to the large deck and flat backyard. First floor laundry and mud room off of the garage entry. Primary suite with walk-in-closet and full bath. Three additional bedrooms and a full bath round out the 2nd level. Unfinished basement w/ poured foundation awaits your rec room ideas. Recent updates include - windows, patio door, carpet (2018), exterior paint (2020), exterior siding (2009), roof (2007)
- Type:
- Single Family
- Sq.Ft.:
- 3,031
- Status:
- Active
- Beds:
- 5
- Lot size:
- 0.31 Acres
- Year built:
- 2016
- Baths:
- 3.50
- MLS#:
- WIREX_METRO1868128
- Subdivision:
- Weyerhaven
ADDITIONAL INFORMATION
Built in 2016, this Monterey Design by Tim O'Brien Homes features 5 bedrooms, 3.5 bathrooms, & a 3 car attached garage. Open concept kitchen has granite counters, maple cabinetry, updated light fixtures, an oversized island & walk-in pantry! Gas fireplace, cathedral ceilings, composite deck offers a great view of the pond, & newer landscaping. Upper level has 4 spacious bedrooms. Primary BR w/ en suite bath, double vanity & walk in shower, & large WIC. Basement finished to add a 5th bedroom (currently used as playroom w/built in storage & nook), full bath w/walk in shower, rec room w/wet bar, mini fridge, & dishwasher-- perfect for entertaining & movie nights. Main floor laundry room & lots of storage space. Weyerhaven subdivision offers a community clubhouse & swimming pool!
- Type:
- Single Family
- Sq.Ft.:
- 1,196
- Status:
- Active
- Beds:
- 3
- Lot size:
- 0.19 Acres
- Year built:
- 1964
- Baths:
- 1.50
- MLS#:
- WIREX_METRO1868184
- Subdivision:
- Chateau Park
ADDITIONAL INFORMATION
Solid home representing a great Menomonee Falls value. Spacious living/dining combo is drenched with lots of sunlight. Updated kitchen with newer cabinets, granite counters , tiled back splash, rear server and stainless appliances. Both baths have been updated. Bonus fenced in yard and large two and a half car garage. Many updates in this house ready to be your home. Solid home in convenient location.
- Type:
- Condo
- Sq.Ft.:
- 2,125
- Status:
- Active
- Beds:
- 3
- Year built:
- 2018
- Baths:
- 3.00
- MLS#:
- WIREX_METRO1867991
ADDITIONAL INFORMATION
Fabulous stand alone single family Prairie Walk luxury condo awaits new owner. Enjoy the one of a kind tranquil conservancy & pond views. Open concept floor plan will fit your lifestyle. Spacious living room with gas fireplace & patio door to lovely deck. Cooks eat-in kitchen features quartz counters, abundant cabinetry & all appliances. Primary suite with luxurious bathroom with huge tiled shower. Second bedroom on main & second full bathroom. Walk out lower level features family room with patio door to enjoy the patio, third bedroom with full size windows & third full bathroom. Lots of closets t/o plus plenty of room for storage in the unfinished area of lower level. First floor laundry room & 2 car attached garage. Look no further as this one is exactly what your looking for! A gem!
- Type:
- Single Family
- Sq.Ft.:
- 2,268
- Status:
- Active
- Beds:
- 3
- Lot size:
- 0.36 Acres
- Year built:
- 2024
- Baths:
- 2.50
- MLS#:
- WIREX_METRO1868515
- Subdivision:
- Edgewood Preserve
ADDITIONAL INFORMATION
Welcome home to The MONONA PLAN by Stepping Stone Homes, an award-winning home builder. Open floor plan features 3 Beds, 2.5 Baths, Bonus Sunroom and a 3 Car garage. This lot is a LOOK OUT exposure. The kitchen comes w/ quartz countertops, soft close doors and LG appliance package. LVP flooring in kitchen, dinette, and great room. We equip our homes with Smart Technology such as a Ring Doorbell and touchless faucet. You will find quality craftsmanship throughout such as 2x6 construction exterior walls, undercabinet kitchen lighting, solid core doors, 9' first floor ceilings, and active radon system. Basement includes an egress window and is plumbed for bath. We offer a total Kohler home experience. Our homes are 30% more energy efficient than current WI code.
- Type:
- Single Family
- Sq.Ft.:
- 5,972
- Status:
- Active
- Beds:
- 5
- Lot size:
- 0.59 Acres
- Year built:
- 2004
- Baths:
- 5.50
- MLS#:
- WIREX_METRO1868502
- Subdivision:
- Taylors Woods
ADDITIONAL INFORMATION
Incredible 5BR/4.5BA Kingsfogl built home with lovely entertaining spaces inside and out. Grand entrance leads to the bright great room w/golf course views, gas fireplace, & HWFs. The spacious kitchen offers high-end appliances, oversized island, and dinette. Dining room and den are great bonus spaces. Tranquil primary suite offers ultimate relaxation. Laundry room & drop zone with WIC complete the main level. Upstairs, four additional bedrooms w/WICs, one w/remodeled ensuite, two share a jack & jill bath, and third remodeled hall bath. Vast walk-out lower level offers wet bar, theater, full bath, and multiple living and entertaining spaces. Professionally landscaped yard offers multiple patios, built-in grill. 3.5 car garage and quiet cul-de-sac location cannot be beat. This is the one!
- Type:
- Single Family
- Sq.Ft.:
- 1,814
- Status:
- Active
- Beds:
- 3
- Lot size:
- 0.26 Acres
- Year built:
- 2024
- Baths:
- 2.00
- MLS#:
- WIREX_METRO1868454
- Subdivision:
- Thomson Preserve
ADDITIONAL INFORMATION
NEW Construction- Ready June 2024! This beautiful Drake model has all the amenities you are looking for! The Kitchen includes Quartz Countertops, A workspace Island with overhang for seating, and is open to the Great Room which has a Gas Fireplace with Stone to Ceiling detail. The Primary Suite features a Box Tray Ceiling, Large Walk-In- Closet, Luxury Primary Bath with Tile Floors & Tile bench in Shower, and Double Bowl Vanity. Other Highlights include a Drop zone and Lockers in the Rear Foyer, 3 Car Garage, upper cabinets and laundry station in the Laundry Room, Box Tray Ceiling in the Great Room, and much, much more!
- Type:
- Single Family
- Sq.Ft.:
- 2,376
- Status:
- Active
- Beds:
- 4
- Lot size:
- 0.47 Acres
- Year built:
- 1995
- Baths:
- 2.50
- MLS#:
- WIREX_METRO1867135
- Subdivision:
- Cedar Ridge
ADDITIONAL INFORMATION
Extremely well maintained 4-bedroom with loads of updates within walking distance to Oakwood Park. Bright/open kitchen w/SS appliances, tiled backsplash, island, dinette & deck access with newer sliding door. Family room with hardwood flooring, gas fireplace & newer windows. Front living room with access to main floor office/play-room. Primary bedroom on upper level offers vaulted ceilings, ceiling fan, en-suite bathroom & walk-in closet. Updates since 2019 include: full tear-off roof, new furnace, new A/C, new appliances, 10 windows replaced, front door & surrounding siding. Access from garage entirely refreshed in 2021 with laundry space. Rear deck overlooks amazing backyard & unfinished lower level with unlimited potential! Why build when you can have it all right here before Summer
- Type:
- Single Family
- Sq.Ft.:
- 1,463
- Status:
- Active
- Beds:
- 3
- Lot size:
- 0.32 Acres
- Year built:
- 1986
- Baths:
- 2.50
- MLS#:
- WIREX_METRO1868072
- Subdivision:
- Country
ADDITIONAL INFORMATION
Desirable 3 bedroom ranch home with 2 full baths and a half bath in lower level. Large 3 season room facing west with windows and screens. Natural fireplace in living room and brand new carpeting installed. Kitchen offers a bright skylight, Gas range/oven, new dishwasher, hood fan and disposal. First floor utility room includes washer & dryer. Over sized 2.3/4 car garage. Large master bedroom with double closets and full bath. Partially finished lower with workout room/office and with half bath. Close to the Village with shopping, restaurants and I-41. 24 minutes to downtown Milwaukee and 17 minutes to the Medical Collage of Wisconsin.
- Type:
- Single Family
- Sq.Ft.:
- 3,094
- Status:
- Active
- Beds:
- 4
- Lot size:
- 0.35 Acres
- Year built:
- 2020
- Baths:
- 3.00
- MLS#:
- WIREX_METRO1867278
- Subdivision:
- Fox Meadow
ADDITIONAL INFORMATION
A stunning, like-new move-in ready ranch style home with an open concept floor plan. Features include a spacious great room with a cathedral ceiling and built-in fireplace. The stylish kitchen boasts a center island, walk-in pantry, and stainless-steel Samsung smart appliances. Enjoy relaxing in the sun-lit sunroom that overlooks the sprawling stone patio with large brick firepit. The inviting primary bedroom suite has a tray ceiling, double sinks, a walk-in ceramic tiled shower, along with a large walk-in closet. An open staircase leads to the finished lower level that boasts a huge rec room, a bedroom w/an egress window, a full bathroom and plenty of room for storage. Other features include a convenient main-level laundry room, mud room and a Lutron Caseta smart home automation system.
- Type:
- Single Family
- Sq.Ft.:
- 2,730
- Status:
- Active
- Beds:
- 4
- Lot size:
- 0.29 Acres
- Year built:
- 2024
- Baths:
- 2.50
- MLS#:
- WIREX_METRO1867318
- Subdivision:
- Sandhill Meadow
ADDITIONAL INFORMATION
NEW CONSTRUCTION; Sussex Hamilton schools. Move-in ready 2-story in Sandhill Meadow subdivision. Covered Crafstman style front entry. Open floor plan. 4 bedrooms, 2.5 baths + office, 3 car garage. Kitchen - white cabinets and quartz countertops. Cozy up by the gas fireplace in the sun-filled great room. Den offers options for bedroom, ofc. Mud room, half bath and laundry on 1st fl. Upper level - master suite with tiled shower stall, double sinks, quartz counter. 3 addl bedrooms with hall bath - quartz counters and tiled floor. Spacious LL with large windows, roughed in plumbing for bath. Side load garage provides beautiful front elevation. Quality craftsmanship throughout. Driveway, walk, deck incl in pricing. $3,000 CREDIT for appliances! $12,000 CREDIT for landscaping!!
| Information is supplied by seller and other third parties and has not been verified. This IDX information is provided exclusively for consumers personal, non-commercial use and may not be used for any purpose other than to identify perspective properties consumers may be interested in purchasing. Copyright 2024 - Wisconsin Real Estate Exchange. All Rights Reserved Information is deemed reliable but is not guaranteed |
Menomonee Falls Real Estate
The median home value in Menomonee Falls, WI is $378,750. This is higher than the county median home value of $295,600. The national median home value is $219,700. The average price of homes sold in Menomonee Falls, WI is $378,750. Approximately 71.86% of Menomonee Falls homes are owned, compared to 24.17% rented, while 3.98% are vacant. Menomonee Falls real estate listings include condos, townhomes, and single family homes for sale. Commercial properties are also available. If you see a property you’re interested in, contact a Menomonee Falls real estate agent to arrange a tour today!
Menomonee Falls, Wisconsin has a population of 36,411. Menomonee Falls is more family-centric than the surrounding county with 35.19% of the households containing married families with children. The county average for households married with children is 34.4%.
The median household income in Menomonee Falls, Wisconsin is $77,069. The median household income for the surrounding county is $81,140 compared to the national median of $57,652. The median age of people living in Menomonee Falls is 43.8 years.
Menomonee Falls Weather
The average high temperature in July is 80.6 degrees, with an average low temperature in January of 10.6 degrees. The average rainfall is approximately 34.6 inches per year, with 46 inches of snow per year.
