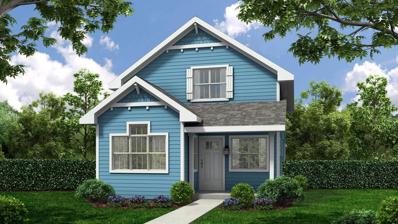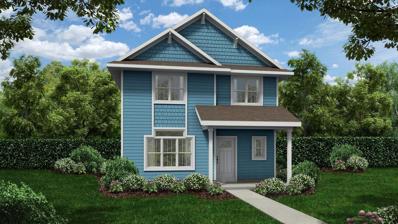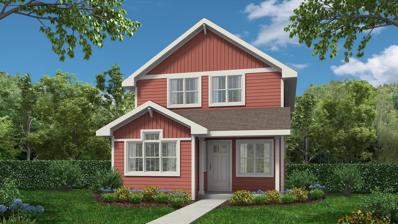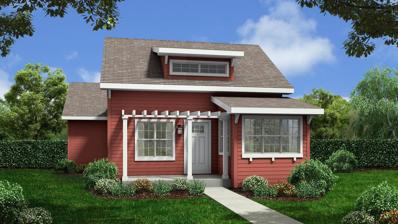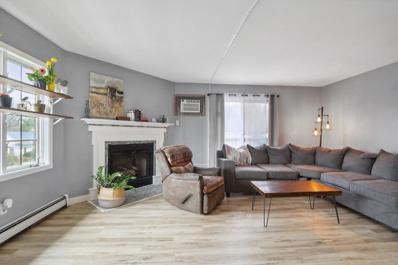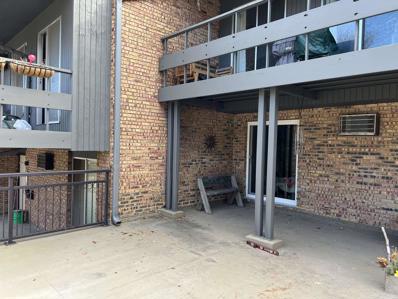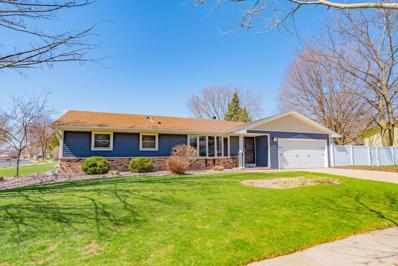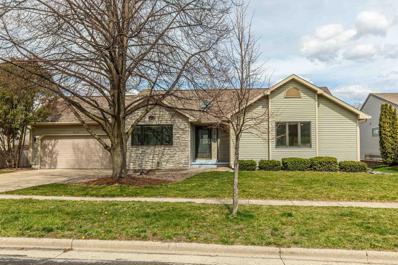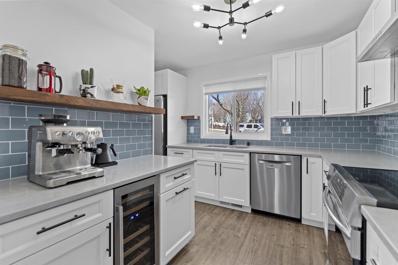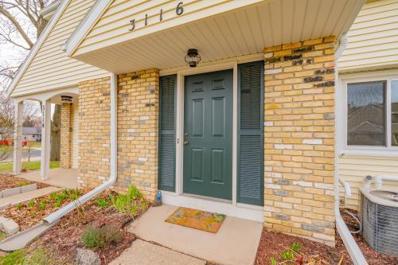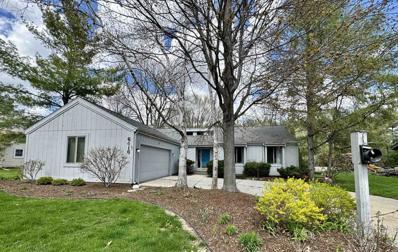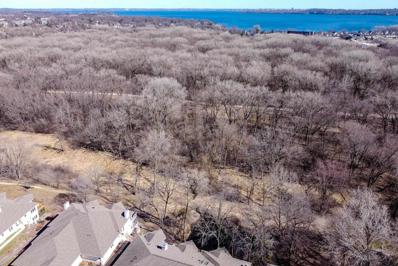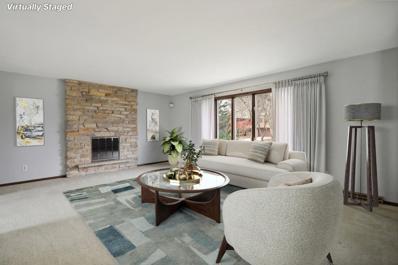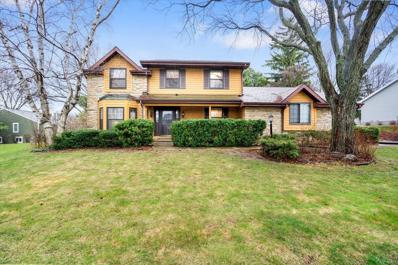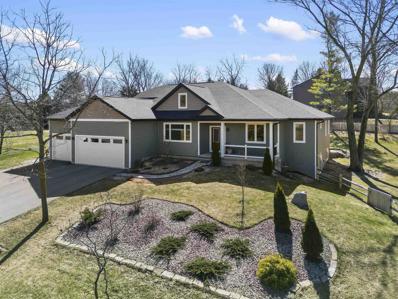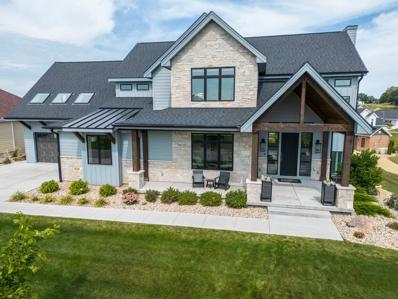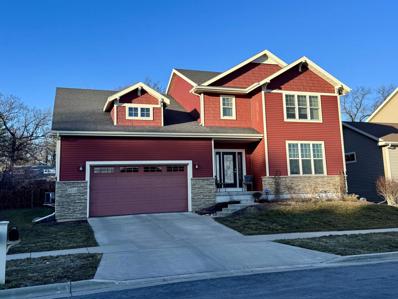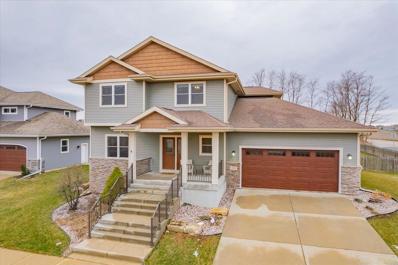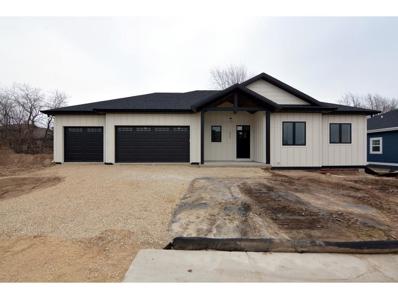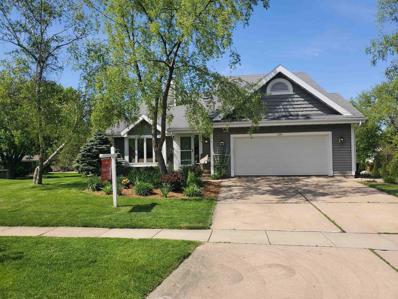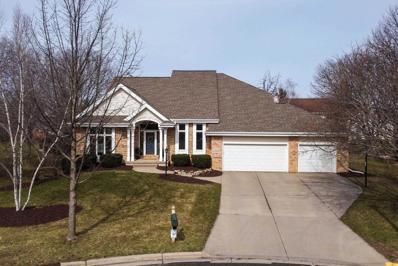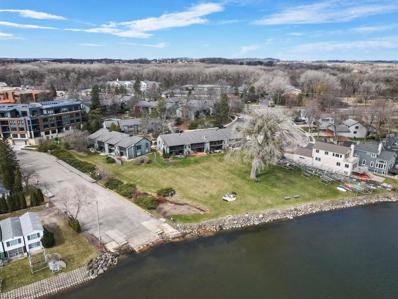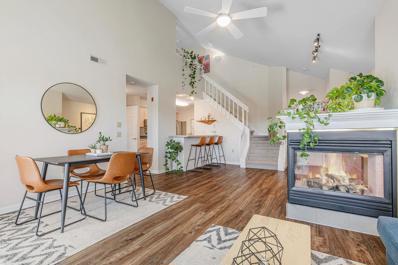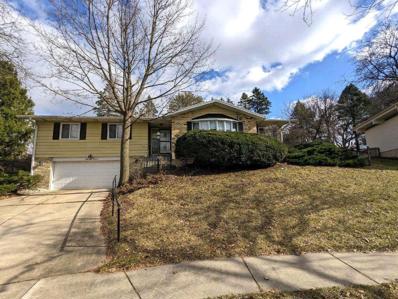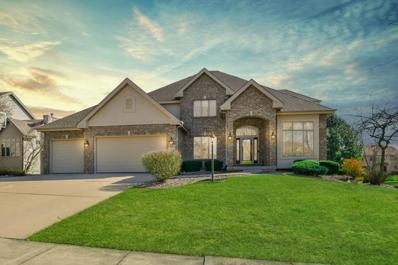Middleton WI Homes for Sale
- Type:
- Condo
- Sq.Ft.:
- 1,892
- Status:
- Active
- Beds:
- 3
- Year built:
- 2024
- Baths:
- 2.50
- MLS#:
- WIREX_SCW1974696
ADDITIONAL INFORMATION
Under construction; estimated completion date 8/28/24. Welcome to Calliope Cottages at Redtail Ridge?featuring Middleton Schools! Open concept cottage home features great room with fireplace and kitchen with granite countertops & sink, tile backsplash, stainless steel appliances, and pantry. First floor owner?s suite includes walk-in closet and private bath with tile shower & dual sinks. Rear entry includes built-in wood cubbies. 2 upper level bedrooms with huge closets! 10yr builder's limited warranty & 15yr dry basement warranty included! Condo fee includes private road, driveway & sidewalk snow removal, lawn care, liability insurance, officer & director coverage, and third party manager. Radon mitigation system is passive.
- Type:
- Condo
- Sq.Ft.:
- 1,865
- Status:
- Active
- Beds:
- 3
- Year built:
- 2024
- Baths:
- 2.50
- MLS#:
- WIREX_SCW1974693
ADDITIONAL INFORMATION
Under construction; estimated completion date 8/14/24. Welcome to Calliope Cottages at Redtail Ridge?featuring Middleton Schools! This cottage home features an open kitchen & dining area with granite countertops & sink, tile backsplash, stainless appliances & walkout to private 11x11? patio. Large great room with gas fireplace and main floor powder room & laundry room. Owner?s suite features walk-in closet & private bath with tiled shower & dual sinks. 2-car attached garage with extra storage. 10yr builder's limited warranty & 15yr dry basement warranty included! Condo fee includes private road, driveway & sidewalk snow removal, lawn care, liability insurance, officer & director coverage, and third party manager. Radon mitigation system is passive.
- Type:
- Condo
- Sq.Ft.:
- 1,563
- Status:
- Active
- Beds:
- 3
- Year built:
- 2024
- Baths:
- 2.50
- MLS#:
- WIREX_SCW1974695
ADDITIONAL INFORMATION
Under construction; estimated completion date 8/26/24. Welcome to Calliope Cottages at Redtail Ridge?featuring Middleton Schools! Open concept cottage home features great room with fireplace. Kitchen includes granite countertops & sink, tile backsplash, slate appliances, and pantry. Main floor laundry & powder rooms. Owner?s suite features walk-in closet and private bath with tile shower & dual sinks. 2-car attached garage with extra storage! 10yr builder's limited warranty & 15yr dry basement warranty included! Condo fee includes private road, driveway & sidewalk snow removal, lawn care, liability insurance, officer & director coverage, and third party manager. Radon mitigation system is passive.
- Type:
- Condo
- Sq.Ft.:
- 1,202
- Status:
- Active
- Beds:
- 2
- Year built:
- 2024
- Baths:
- 2.00
- MLS#:
- WIREX_SCW1974694
ADDITIONAL INFORMATION
Under construction; estimated completion date 8/19/24. Welcome to Calliope Cottages at Redtail Ridge?featuring Middleton Schools! This cottage home offers single-level, open concept living. Kitchen features granite countertops & sink, ceramic tile backsplash, stainless steel appliances, and pantry. Great room includes fireplace. Private owner?s suite includes walk-in closet and bathroom with tile shower & dual sinks. Large main floor laundry room. 10yr builder's limited warranty & 15yr dry basement warranty included! Condo fee includes private road, driveway & sidewalk snow removal, lawn care, liability insurance, officer & director coverage, and third party manager. Radon mitigation system is passive.
- Type:
- Condo
- Sq.Ft.:
- 895
- Status:
- Active
- Beds:
- 2
- Year built:
- 1986
- Baths:
- 1.00
- MLS#:
- WIREX_SCW1974647
ADDITIONAL INFORMATION
Beautifully maintained and recently updated condo, now featuring a modernized kitchen with new cabinets, countertops, backsplash, and new dishwasher. This second-floor retreat features fresh LVP flooring, new plush bedroom carpet, a crisp coat of modish paint, and stylish lighting fixtures throughout. Cozy up by the gas fireplace or unwind on the balcony. This corner unit floods with sunlight through expansive windows and a glass patio door. Its prime location is conveniently located near public transit, as well as an array of shops, restaurants, and the scenic Pheasant Branch Conservancy.
- Type:
- Condo
- Sq.Ft.:
- 760
- Status:
- Active
- Beds:
- 1
- Year built:
- 1971
- Baths:
- 1.00
- MLS#:
- WIREX_SCW1971551
ADDITIONAL INFORMATION
Brand New LVP flooring, New Sliding Glass doors and Windows, Freshly Painted. Perfect Location with easy access to University Ave. and Parks and Lake Mendota!
- Type:
- Single Family
- Sq.Ft.:
- 2,113
- Status:
- Active
- Beds:
- 4
- Lot size:
- 0.25 Acres
- Year built:
- 1972
- Baths:
- 2.50
- MLS#:
- WIREX_SCW1974398
- Subdivision:
- Parkside Heights
ADDITIONAL INFORMATION
Showing start 4:00 pm on 4/11. Get ready to be impressed by the condition and updates throughout this spacious 4 bedroom, 2.5 bath ranch home. It starts with the Smartside siding, 2 brick/block patios, landscaping, storage shed & fenced yard on the exterior to getting inside to the hardwood floors throughout including the front living room, family room with updated stacked stone gas fireplace. Upgraded kitchen cabinets with granite countertops, 3 year old appliances, breakfast bar, dinette, full primary bedroom with updated bath, updated main bath and a great huge 3 season sun room. the lower level is finished with a family/rec room, 1/2 bath, 4th bedroom with egress window, a workroom and storage in the laundry/mechanical room. This is a move-in ready home.
- Type:
- Single Family
- Sq.Ft.:
- 1,950
- Status:
- Active
- Beds:
- 3
- Lot size:
- 0.26 Acres
- Year built:
- 1988
- Baths:
- 2.00
- MLS#:
- WIREX_SCW1974633
- Subdivision:
- Pheasant Branch Ridge
ADDITIONAL INFORMATION
Nestled in a tree-lined backyard overlooking undevelopable green space, this charming home offers serene living just steps away from Hawkridge Park. Enjoy the convenience of outdoor recreation at your doorstep while relishing the privacy and tranquility of your own oasis. Vaulted ceilings and a cozy fireplace in the living room create a spacious and airy ambiance, perfect for relaxation. Step onto the deck to overlook the peaceful greenery. The main level features a spacious master suite with a private bathroom and two additional bedrooms, ideal for family/guests. Partially finished lower level offers versatility and awaits your personal touch to become the ultimate entertainment space or additional living area. Don't miss this opportunity for comfort and convenience in a tranquil setting!
- Type:
- Condo
- Sq.Ft.:
- 1,260
- Status:
- Active
- Beds:
- 3
- Year built:
- 1978
- Baths:
- 1.50
- MLS#:
- WIREX_SCW1974461
ADDITIONAL INFORMATION
Showings begin 4/12. Attractive & spacious 2-Story end unit Townhome in Middleton. Main level boast new flooring, cozy living area, and amazing sun light! Newly remodeled kitchen is a masterpiece, including new induction top, hood vent, quartz counters, Bosch dishwasher, wine fridge and the perfect coffee nook! New custom sliding glass door flows seamlessly to the new Trex Patio for extra entertaining space. Powder bath on main level, plus 3 sizable bedrooms and full bathroom upstairs. See docs for full list of features.
- Type:
- Condo
- Sq.Ft.:
- 1,075
- Status:
- Active
- Beds:
- 2
- Year built:
- 1981
- Baths:
- 1.50
- MLS#:
- WIREX_SCW1972702
ADDITIONAL INFORMATION
Open house cancelled. Welcome to your ideal condo nestled in a prime location, offering the epitome of comfort and convenience. Meticulously maintained and exuding with charm and numerous desirable features. Upon entering, you're greeted by a newly painted interior. The main level showcases gleaming hardwood floors and anchored by a cozy wood-burning fireplace. The bright and airy kitchen and dining area is flooded with natural sunlight and is just steps from the inviting deck, an ideal spot for enjoying morning coffee. This condo offers 2 generous sized bedrooms and updated full bath. Practical features include an attached garage, high-efficiency dryer, tankless water heater, new garbage disposal, Smart thermostat.
- Type:
- Single Family
- Sq.Ft.:
- 3,241
- Status:
- Active
- Beds:
- 3
- Lot size:
- 0.27 Acres
- Year built:
- 1979
- Baths:
- 3.00
- MLS#:
- WIREX_SCW1971219
- Subdivision:
- Stonefield Village
ADDITIONAL INFORMATION
STONEFIELD VILLAGE - This contemporary ranch with a maturely landscaped outlot behind is a hidden gem. Opportunities like this do not present themselves often! The homes open layout is apparent when walking between the kitchen, LR & Sunroom. Expansive DR W/ vaulted ceiling, primary suite W/ huge bathroom, two secondary bedrooms & a full bath on the main level. Finished LL includes a bonus room, full bath, office, Rec room & laundry. Recent updates incl. fresh paint, new sunroom windows, some new mechanicals & basement draintile. Deck overlooks the aesthetically pleasing Japanese water garden! Walking distance to Elm Lawn Elementary School, nearby park & only minutes from ALL downtown Middleton activities! Enjoy walks around nearby Tiedeman & Stricker's pond! Property being sold AS-IS
$1,195,000
3207 Conservancy Lane Middleton, WI 53562
- Type:
- Condo
- Sq.Ft.:
- 4,064
- Status:
- Active
- Beds:
- 3
- Year built:
- 2000
- Baths:
- 3.50
- MLS#:
- WIREX_SCW1973007
ADDITIONAL INFORMATION
Experience condo living next to Middleton's Pheasant Branch Conservancy! Stunning unit includes high-end finishes w/many extras. Lrg great room features vaulted ceiling, beautiful stone fireplace surround + walk-out to deck. Corner sitting area off kitchen filled w/huge windows + breathtaking nature views. Gourmet kitchen offers thoughtful layout w/custom cabinets, high-end appliances + center island w/prep sink. Spacious primary includes gas fireplace, double vanity, large walk-in shower + custom closet. Lrg mudroom w/laundry + powder room complete ML. Beautiful open stairway leads to lofted office. Finished LL offers so many extras - screened in porch, wine cellar, exercise room, full bath + sauna & 2 additional beds w/ shared bath. Walk to all Middleton Hills has to offer!
Open House:
Saturday, 4/27 11:00-1:00PM
- Type:
- Single Family
- Sq.Ft.:
- 2,450
- Status:
- Active
- Beds:
- 3
- Lot size:
- 0.24 Acres
- Year built:
- 1972
- Baths:
- 3.00
- MLS#:
- WIREX_SCW1974155
ADDITIONAL INFORMATION
Welcome home to this meticulously maintained 3 bedroom, 3 bath home. This home is conveniently located within walking distance to Middleton shops, grocery stores and restaurants. Step inside the spacious entry and continue to the adjacent large living room and dining room which are great for entertaining or simply enjoying the fireplace on a chilly day. The recently updated kitchen boasts quartz counters, new stainless appliances, and soft close, gray shaker cabinets. All three bedrooms are located on the main level with the primary bedroom offering an en suite. Head down to the walk out, lower level. The finished open space with plenty of natural light is a blank slate to best serve your needs: home office, play room, or family room to gather around another cozy fireplace.
- Type:
- Single Family
- Sq.Ft.:
- 3,135
- Status:
- Active
- Beds:
- 3
- Lot size:
- 0.31 Acres
- Year built:
- 1982
- Baths:
- 2.50
- MLS#:
- WIREX_SCW1973051
- Subdivision:
- Foxridge
ADDITIONAL INFORMATION
Welcome to your canvas for creativity in Middleton! This spacious home offers 3 bdrms,2.5 baths,an enclosed sunroom,a partially finished basement,and a 2-car garage,presenting an exceptional opportunity for you to infuse your personal style & vision. The kitchen,dining room,living room & family room,office & sunroom on the main floor provide a solid foundation for modernization & customization to suit your preferences. Upstairs, the 3 bdrms await your touch,including a primary suite with an ensuite bath & the 2nd full bath. Partially finished basement,where a spacious Rec room invites endless possibilities for expansion & enhancement. Use the remaining area for storage or a workshop. Great opportunity to make this your own.
$1,190,000
7670 Westman Way Road Middleton, WI 53562
- Type:
- Single Family
- Sq.Ft.:
- 3,712
- Status:
- Active
- Beds:
- 4
- Lot size:
- 0.74 Acres
- Year built:
- 2021
- Baths:
- 4.00
- MLS#:
- WIREX_SCW1973477
- Subdivision:
- Enchanted Valley Estates
ADDITIONAL INFORMATION
Welcome to your custom-built sanctuary! With up to 5,722sqft of potential living space this stunning 4BR/4BA home boasts timeless elegance & modern amenities sure to impress. Step inside to discover a bright/airy floor plan, highlighted by high ceilings, designer finishes, xl gas fp, & an abundance of natural light. Gourmet kitchen is a chef's dream w/ custom cabs, granite counters, & SS apps. Unwind in the luxurious owners suite, complete w/ a spa-like bath & 2 WIC. Find add?l living space & in-home office upstairs perfect for work or study. Exposed LL has endless possibilities for customization, a gym, media rm, or add'l living space! Expansive fenced in yard perfect for entertaining/playing, w/ a partially covered patio & incl. hot tub! No detail overlooked in this custom home
$2,000,000
4840 St Annes Drive Middleton, WI 53597
- Type:
- Single Family
- Sq.Ft.:
- 6,499
- Status:
- Active
- Beds:
- 7
- Lot size:
- 0.37 Acres
- Year built:
- 2020
- Baths:
- 5.50
- MLS#:
- WIREX_SCW1969305
- Subdivision:
- Bishops Bay
ADDITIONAL INFORMATION
Open House cancelled. Exceptional residence in prestigious Bishops Bay Golf Community. Meticulous craftsmanship is evident throughout - custom floor plan, stunning windows w/ panoramic views. The gourmet kitchen adorned w/exquisite wood beams, white oak floors, quartz counters, Wolf/Subzero appliances, walk-up bar, sizable walk-in pantry connect seamlessly to living room w/gas fireplace, soaring ceilings. 1st floor guest suite & generous mud room. Upstairs, primary suite indulges w/walk-in shower, soaking tub. 3+ bedrooms, 1 used as a versatile study. 2 additional en-suites. The lower level is an entertainer's haven w/wine room, bar, two bedrooms, full bath, rec room & walk out to custom fire pit. Completed w/fenced yard, irrigation & 3-car heated garage. HOA inc pool/fitness/clubhouse.
- Type:
- Single Family
- Sq.Ft.:
- 3,291
- Status:
- Active
- Beds:
- 5
- Lot size:
- 0.21 Acres
- Year built:
- 2016
- Baths:
- 2.50
- MLS#:
- WIREX_SCW1971557
- Subdivision:
- Middleton Ridge
ADDITIONAL INFORMATION
Nestled on the hilltop in Middleton Ridge in a quiet cul-de-sac, this nearly new home beckons you to indulge in its modern comforts and pretty views of the Capitol. Step inside to discover a blend of elegance and functionality, with soaring 9-ft ceilings. The heart of the home unfolds seamlessly, with the kitchen opening to the inviting living and dining areas, perfect for effortless entertaining. Upstairs, discover a sanctuary of relaxation with 4 spacious bedrooms, including the owner?s suite with private bath and walk-in closet. The lower level has been thoughtfully finished to offer additional living space and an extra bedroom. Backyard is conveniently fenced with a beautiful patio and brand new hot tub. Minutes from Pheasant Branch Conservancy.
- Type:
- Single Family
- Sq.Ft.:
- 3,294
- Status:
- Active
- Beds:
- 4
- Lot size:
- 0.3 Acres
- Year built:
- 2013
- Baths:
- 3.50
- MLS#:
- WIREX_SCW1973428
- Subdivision:
- Woodstone
ADDITIONAL INFORMATION
This 2-story Prairie/Craftsman home exudes charm w/HW floors gracing the entry, LR, & kit areas, w/ML office & 1/2BA. Open concept LR w/cozy gas FP. Kitchen delights w/granite tops, BB, & SS appliances including gas stove & dbl oven w/hood vent. Kitchen also w/eat-in area w/sliders to back patio. UL includes 2 BRs & the primary BR w/ensuite BA - 2 sinks & 2-head walk-in shower & LG WIC. UL also w/laundry room & hall BA. LL offers ample space w/rec room w/LVP flooring & shiplap accents, anchored by gas FP, stone surround, wet bar, full BA, & 4th BR. Fully fenced yard & oversized 2-car garage w/storage space cater to practical needs. Extras like central vac, RO system, whole house humidifier, & gas grill hook up.
$824,900
835 Schewe Road Middleton, WI 53562
- Type:
- Single Family
- Sq.Ft.:
- 1,896
- Status:
- Active
- Beds:
- 3
- Lot size:
- 0.25 Acres
- Year built:
- 2024
- Baths:
- 2.00
- MLS#:
- WIREX_SCW1973430
- Subdivision:
- Pope Farm Estates
ADDITIONAL INFORMATION
Gorgeous brand new ranch home in popular Pope Farm Estates! Premium features and finishes throughout including great room with 10 foot cathedral ceiling and coffered tray, decorative fireplace surround and barn beam mantle, chefs kitchen with maple Amish cabinetry to the ceiling, full wall tile backsplash, and leathered granite countertops. Anderson windows and Kohler fixtures throughout. Split bedroom design and primary bedroom suite with private full bath w/double vanity and tile shower. Oversized 3 car garage. Unfinished exposed lower level insulated and ready to finish. Too many features to list! Great Middleton schools with Pope Farm Elementary School across the street.
- Type:
- Single Family
- Sq.Ft.:
- 3,690
- Status:
- Active
- Beds:
- 4
- Lot size:
- 0.34 Acres
- Year built:
- 1986
- Baths:
- 3.50
- MLS#:
- WIREX_SCW1973429
- Subdivision:
- Stonefield
ADDITIONAL INFORMATION
Price reduced!! Enjoy your own, private oasis in one of Middleton's most popular neighborhoods. This home features a gorgeous, private backyard with a 20 x 40 swimming pool. Fully exposed lower level allows easy access to all the backyard has to offer. Main level includes a family room/living room with a 2 way fireplace, sunroom and a remodeled kitchen. Upper level features 3 bedrooms including an owners' suite with a jetted tub and separate shower. Lower level includes a large exercise/craft area, bedroom/office and a full bathroom. Very well-maintained home with many updates including newer flooring, newer siding and newer mechanicals. Please see Associated Documents for a list of improvements. Close proximity to parks and Elm Lawn School.
- Type:
- Single Family
- Sq.Ft.:
- 3,542
- Status:
- Active
- Beds:
- 4
- Lot size:
- 0.44 Acres
- Year built:
- 1996
- Baths:
- 3.50
- MLS#:
- WIREX_SCW1971216
- Subdivision:
- Northlake
ADDITIONAL INFORMATION
Sight unseen offer accepted by Seller. Showings begin 3/24 at 12pm. Elegant 4 bed, 3.5 bath home on quiet cul-de-sac. Expansive great room with vaulted ceilings, French doors opening to a deck + a dual-side stone fireplace shared with the casual dining area. The kitchen boasts abundant cabinets, granite counters, stainless appliances + an inviting island. The luxurious first-floor primary suite beckons with French doors leading to a spa-like bath complete with a separate tub, shower, dual vanities + walk-in closet. Upstairs offers 2 bedrooms, a loft + full bath. The LL unveils a cozy family room, versatile 4th bedroom, full bath, bonus room + plenty of storage. Recent updates include: whole house paint, carpet, trim, window treatments, fans, primary shower + vanity, updated UL nook + deck.
- Type:
- Condo
- Sq.Ft.:
- 850
- Status:
- Active
- Beds:
- 1
- Year built:
- 1972
- Baths:
- 1.00
- MLS#:
- WIREX_SCW1972925
ADDITIONAL INFORMATION
IDYLLIC, RESORT-LIKE ENVIRONMENT OF CENTURY HARBOR CONDOS WITH PRIVATE SWIMMING POOL, LAKE MENDOTA ACCESS W/ BOAT SLIPS & KAYAK/CANOE STORAGE. ENJOY MIDDLETON?S NEW BIKE PATH W/ ACCESS TO PHEASANT BRANCH CONSERVANCY?S 7.8 MILE CIRCULAR BIKE PATH! FENCED-IN SHARED YARD W/ PATIO (OPTION TO SCREEN PATIO), IN-UNIT LAUNDRY, WALK-IN CLOSET, UNDERGROUND PARKING SPACE, SHARED BIKE STORAGE ROOM & SHARED SHOP/CRAFT ROOM IN GARAGE. STORAGE CLOSET OFF PATIO & A SECOND PRIVATE GARAGE STORAGE UNIT. NEW FLOORING & BLINDS. ENJOY PANORAMIC VIEWS OF LAKE MENDOTA & MADISON SKYLINE FROM 246? OF LAKE FRONTAGE. SHARED FIREPIT AT THE SHOREFRONT! ONE BLOCK WALK TO HARBOR ATHLETIC CLUB, METRO BUS STOPS, & PHEASANT BRANCH CONSERVANCY.
- Type:
- Condo
- Sq.Ft.:
- 1,061
- Status:
- Active
- Beds:
- 2
- Year built:
- 1996
- Baths:
- 1.50
- MLS#:
- WIREX_SCW1971425
ADDITIONAL INFORMATION
Showings begin 3/16. Gorgeous condominium home in Middleton?s sought after Bella Casa community, close to shopping, dining, and Pleasant View Golf Course. The fantastic open layout provides a great flow for entertaining and socializing. Relax at the end of the day in your private bedroom with a full bath. Enjoy a maintenance-free lifestyle with lawn care, trash removal, and snow removal taken care of by the condo association. Spend warm weather days enjoying the outdoors on your private balcony. Access to common areas that include a fitness center, rec room with a pool table, gathering space with a kitchen, meeting room, and library. Unparalleled opportunity and value!
$380,000
5400 Aster Court Middleton, WI 53562
- Type:
- Single Family
- Sq.Ft.:
- 1,916
- Status:
- Active
- Beds:
- 3
- Lot size:
- 0.29 Acres
- Year built:
- 1973
- Baths:
- 2.00
- MLS#:
- WIREX_SCW1972682
ADDITIONAL INFORMATION
Showings begin 3/14. What do they say about location, location, location? This raised ranch is looking for someone who is interested in a flip or DYI projects. House has good bones but needs significant updating from the trends of the ?70?s. A large living and dining room gives you a lovely view of Orchid Heights Park along with the Conservancy. With the right vision, the kitchen can be transformed into a gourmet?s delight. The large room directly off the kitchen has a wood burning fireplace and easy access to the backyard, which is fenced! Prior to residency, home will need new flooring and a deep cleaning. Middleton Schools, the park, the conservancy, your creativity, what an opportunity!
- Type:
- Single Family
- Sq.Ft.:
- 4,482
- Status:
- Active
- Beds:
- 5
- Lot size:
- 0.32 Acres
- Year built:
- 1998
- Baths:
- 3.50
- MLS#:
- WIREX_SCW1971553
- Subdivision:
- Northlake
ADDITIONAL INFORMATION
This meticulously-maintained former parade home delights with its impressive 2-story foyer, tray ceilings w/ crown molding, wood floors, & convenient split staircase. Boasting multiple living areas, including a front sitting room, ML fmly room w/ brick wood-burning fp, tranquil sun room, & massive walk-out LL rec room w/ wet bar, there?s plenty of space for everyone to enjoy. Upstairs, you'll find 4 bdrms including the primary oasis featuring a gas fp, 8x14 ft walk-in closet, & en suite bath w/ dual sink vanity, jetted soaker tub, & walk-in shower. Drywalled & insulated 3 car garage offers space for cars, toys, & add'l storage. Excellent location across the street from Pheasant Branch Conservancy's trails & scenic views, this home offers the perfect balance of comfort and convenience!
| Information is supplied by seller and other third parties and has not been verified. This IDX information is provided exclusively for consumers personal, non-commercial use and may not be used for any purpose other than to identify perspective properties consumers may be interested in purchasing. Copyright 2024 - Wisconsin Real Estate Exchange. All Rights Reserved Information is deemed reliable but is not guaranteed |
Middleton Real Estate
The median home value in Middleton, WI is $492,000. This is higher than the county median home value of $265,300. The national median home value is $219,700. The average price of homes sold in Middleton, WI is $492,000. Approximately 52.61% of Middleton homes are owned, compared to 43.83% rented, while 3.56% are vacant. Middleton real estate listings include condos, townhomes, and single family homes for sale. Commercial properties are also available. If you see a property you’re interested in, contact a Middleton real estate agent to arrange a tour today!
Middleton, Wisconsin has a population of 18,951. Middleton is less family-centric than the surrounding county with 28.71% of the households containing married families with children. The county average for households married with children is 33.76%.
The median household income in Middleton, Wisconsin is $70,105. The median household income for the surrounding county is $67,631 compared to the national median of $57,652. The median age of people living in Middleton is 39.2 years.
Middleton Weather
The average high temperature in July is 82 degrees, with an average low temperature in January of 10.7 degrees. The average rainfall is approximately 35.6 inches per year, with 37.9 inches of snow per year.
