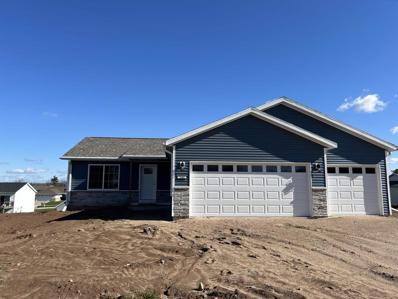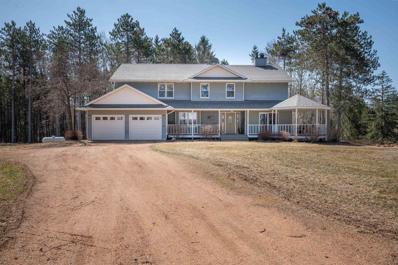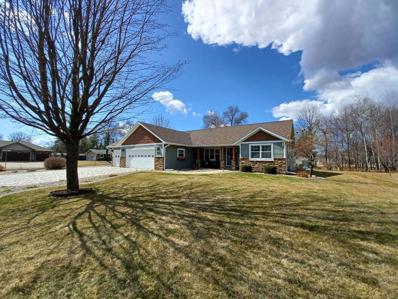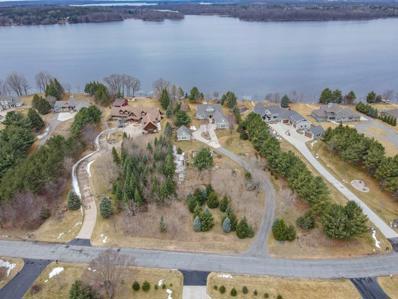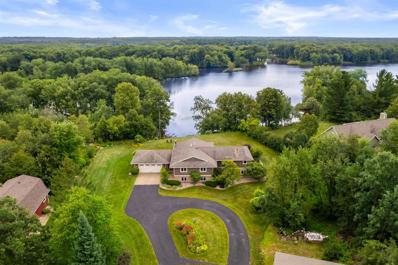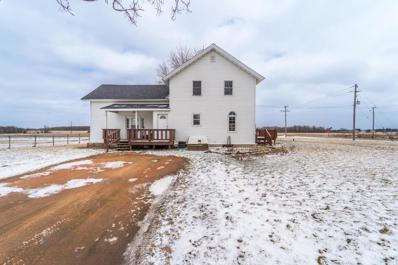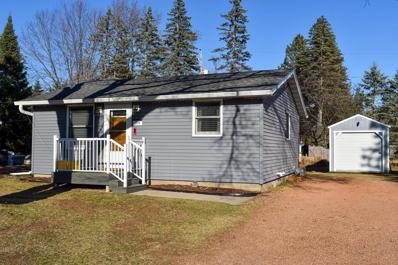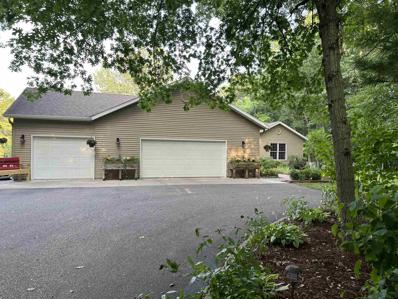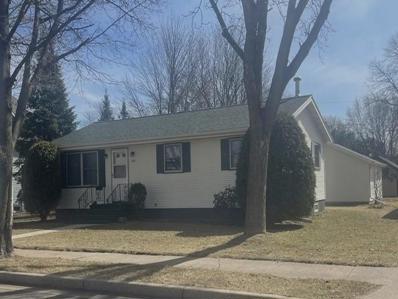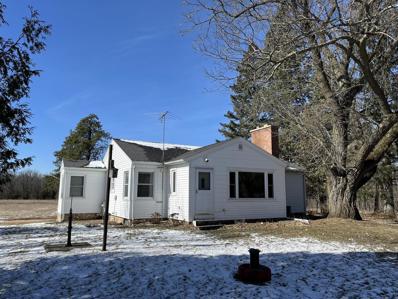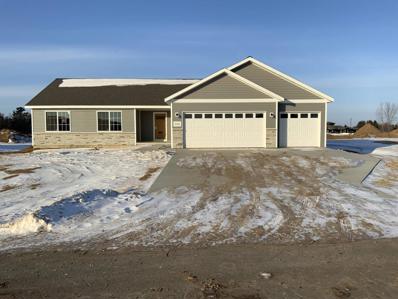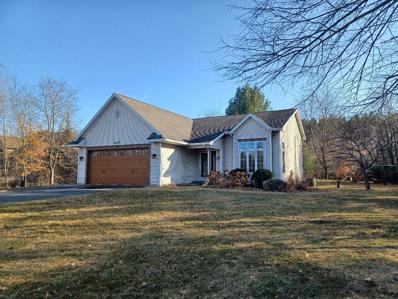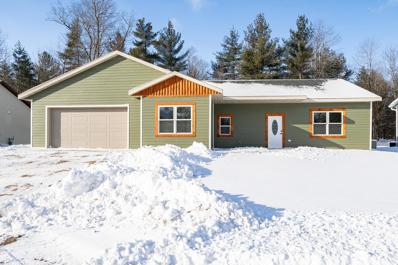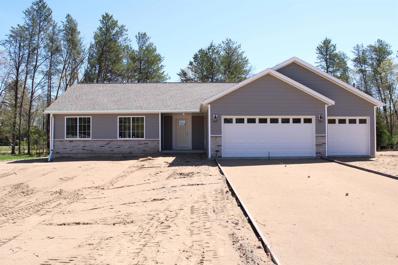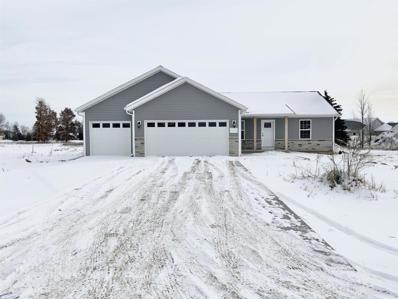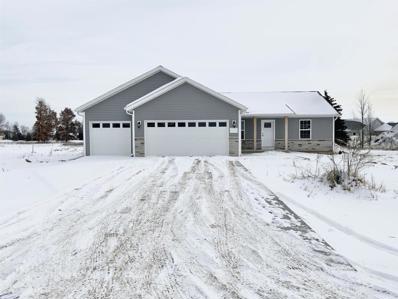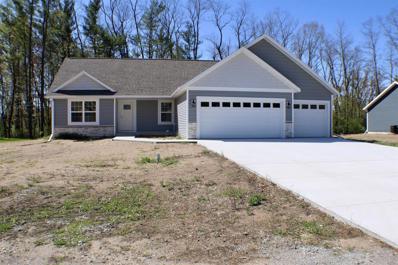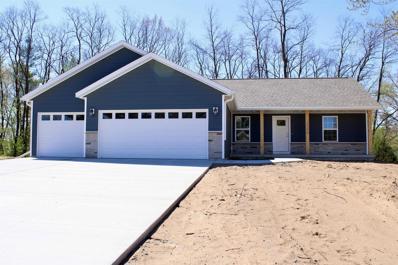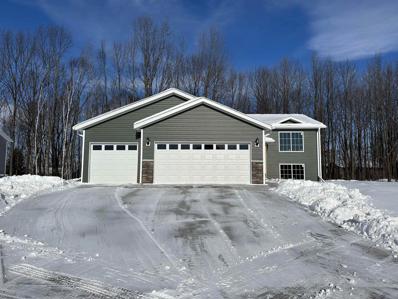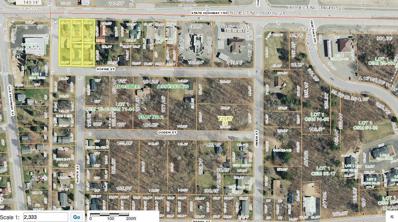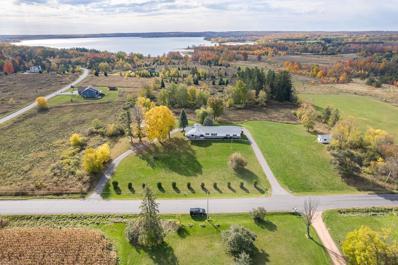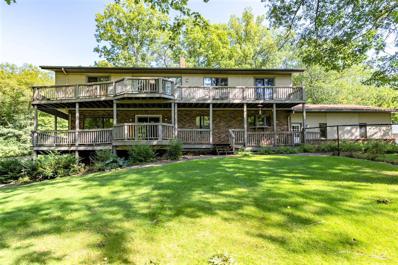Mosinee WI Homes for Sale
- Type:
- Single Family
- Sq.Ft.:
- 1,415
- Status:
- NEW LISTING
- Beds:
- 3
- Lot size:
- 0.36 Acres
- Year built:
- 2024
- Baths:
- 2.00
- MLS#:
- WIREX_CWBR22401437
ADDITIONAL INFORMATION
Welcome to the White Pine plan, a home crafted with care by Green Tree Construction. The White Pine Plan features a detailed exterior that will have an irresistible curb appeal. Step onto the front porch and into the home to be welcomed by the inviting entryway, which reveals an expansive open-concept ranch that embodies the perfect blend of style and functionality. The kitchen has finely-crafted cabinetry with soft close drawers and doors to enhance the elegance of your home, and comes with luxurious stainless steel microwave and dishwasher. The kitchen is complete with a large spacious island which will serve as the heart of the culinary space. Adjacent to the kitchen is a thoughtfully designed dining area which seamlessly integrates with the kitchen, enhancing the overall sense of openness and connectivity throughout the home. The entryway from the garage offers a large coat closet/pantry for more organized living, and a first floor laundry area.,For moments of solitude or productive work, The White Pine Plan offers a den/office/bedroom for private sanctuary, which provides a harmonious balance to the openness from the rest of the home. Retreat to the substantial Owner?s Suite, a luxurious haven that features an ensuite bath with ceramic tile, shower, double vanity sinks, and an expansive walk-in closet that promises ample storage and organization. Distinguishing the home further are the hand painted walls in custom colors and hand painted wood trim that adds a personalized touch of sophistication throughout the home. The White Pine plan comes with many practical features such as a Three-Car Garage, seamless gutters, concrete driveway, central air conditioning and a radon mitigation system, which ensures that you feel comfortable and secure in your living environment. All three bedrooms are located on the first floor for easy accessibility and convenience. Have peace of mind with a one-year builder warranty that shows the underlying commitment to the quality and craftsmanship. When you venture down to the lower level, imagine a future large family room just awaiting your personalization, with a bathroom rough plumbed for a potential third bath, with all the mechanicals thoughtfully grouped together for efficiency and connivence. Capture a glimpse of the potential within this exceptional home with photos that showcase the design elements in a similar setting. Completion Date July 2024. High speed internet available. Other plans available in subdivision. **Photos of similar home. Buyer to verify all information.**
$589,000
140949 Ahrens Road Mosinee, WI 54455
- Type:
- Single Family
- Sq.Ft.:
- 2,687
- Status:
- Active
- Beds:
- 3
- Lot size:
- 9 Acres
- Year built:
- 1990
- Baths:
- 3.00
- MLS#:
- WIREX_CWBR22401249
ADDITIONAL INFORMATION
Welcome to your equestrian dream! This 3-bed, 2.5-bath home sitting on 9 acres with a pond is conveniently located between Mosinee and Rib Mountain, which offers quiet comfort while still being close to many amenities. The main level features a cozy family room with a walkout to the front gazebo, a spacious kitchen, additional sun room and main-floor laundry. Upstairs are the spacious bedrooms and master with a walk-in closet and en suite bathroom. This property has endless possibilities with its additional outbuildings both equipped with 100 amp service and water. There is a 60x144 riding arena with 14 foot high doors currently used for equipment storage and a 44x36 Barn/Garage in addition to the two-car attached.Could There is has a chicken coop area. 2- 12x12 and 1-14x30 horse stalls.,Additionally, the home features a back patio to enjoy the nature and a lower level walkout in the basement with plenty of room opportunity for more finished square feet. This home has been kept up well with lots of upgrades, including a new AC unit in 2018, a whole house generator that powers the additional outbuildings as well, a new dishwasher, new wood burning stove, whole house water filter and humidification system, and much more. Low property taxes at $5,500! Kids can go to Mosinee or Marathon Schools. Top it all off with HIGH SPEED INTERNET FIBER for working from home! This property is a must see! Call today to schedule your showing.
$439,900
1011 17TH Street Mosinee, WI 54455
- Type:
- Single Family
- Sq.Ft.:
- 3,092
- Status:
- Active
- Beds:
- 5
- Lot size:
- 0.32 Acres
- Year built:
- 1999
- Baths:
- 3.00
- MLS#:
- WIREX_CWBR22401247
ADDITIONAL INFORMATION
This perfectly updated 5 bed 3 bath ranch style home in a quiet neighborhood in Mosinee is perfectly set up to accommodate everyone. Main floor features 3 bed and 2 baths. The beautiful custom kitchen will be the envy of your friends. The semi open concept living space is perfect for entertaining or cozy nights at home. Lower-level features 4th & 5th bedrooms with large jack & jill style bathroom and separate vanities giving the feeling of separate suites. The family room is a great place to watch movies or sports. Bonus area currently used as a gym has loads of possibilities. In ground sprinkler system that runs on its own sand point well make keeping your lawn looking lush a breeze. Custom brick driveway was built to last along with concrete Landscaping boarders offer low maintenance with loads of curb appeal. The large deck off dining area will be perfect for all those summer cookouts and features metal railings and trex type decking. You won't want to miss out on this one!,New furnace in 2021 and all appliances are included. Seller is leaving at their convenience, family room furniture, 2 wall mounted TVs in basement and work out equipment. Seller needs closing to be Mid July as they cannot get into next place until then.
$1,200,000
204980 Vallie Lane Mosinee, WI 54455
- Type:
- Single Family
- Sq.Ft.:
- 4,290
- Status:
- Active
- Beds:
- 5
- Lot size:
- 1.9 Acres
- Year built:
- 2012
- Baths:
- 5.00
- MLS#:
- WIREX_CWBR22401069
ADDITIONAL INFORMATION
BETTER THAN NEW! AMENITIES: (4-5 Beds, 5 Baths, 3 car garage) 4,290 SF. Incredible custom-built Cottage Style home in prime location on the channel. EXQUISITE BEAUTY! Every inch of this property inside and out has been carefully planned to PERFECTION! Living spaces are designed for flexible use to accommodate large family visits to the Lake, and, to enjoy the extensive GARDENS. MAIN FLOOR: (2039 Sq ft) Attractive wood deck stairs and side railings entrance to FOYER with 18 ft ceiling, guest closet and POWDER ROOM (1/2 Bath), all with Hardwood flooring and Solid wood (3) panel doors and open staircase to upper level. SUNKEN GREAT ROOM, Carpeted, with 10 ft ceiling and Center wood burning Fireplace with hearth and mantel, and French patio doors with transom above flanked by floor-to-ceiling Pella windows to oversized deck with pergola and cedar trellis; outside stone firepit. FORMAL DINING ROOM, with 9 foot ceiling and Hardwood flooring; wainscoting, and unique, beautiful chandelier.,DINETTE AREA, Hardwood flooring, with 9 foot ceiling and door to FLAG STONE patio with transom above flanked by floor-to-ceiling windows. KITCHEN, with 9 foot ceiling and hardwood flooring and every amenity: WOLF six-burner Range & Oven; Stainless steel KitchenAid Dishwasher, WOLF microwave and NEW stainless steel Sub-zero Refrigerator/Freezer; Handmade white-on-white cabinetry with double Apron sink and stone countertop, PLUS a large CENTER ISLAND w/ Oak cabinetry & butcher-block countertop & raised snack bar. LAUNDRY ROOM AND MUD ROOM, w/ 9 foot ceiling and Stone flooring, closet and storage and exterior door to garage. MASTER SUITE, with 9 foot ceiling, Carpeted, with floor-to-ceiling windows to the waterfront; Customized MASTER BEDROOM WALK- IN CLOSET, with vanity area, and Customized MASTER BATHROOM with stone flooring and His and Her custom made extra high vanities with separate sinks and storage areas. BEAUTIFUL RAILING FROM UPPER-LEVEL OVERLOOKING FOYER. UPPER LEVEL (1,119 Square Feet). BEDROOM #2, w/ nine-foot ceiling & ample closet space. BEDROOM #3, w/ nine-foot ceiling and ample closet space. BATHROOM #3, TILED flooring and ample storage space. BEDROOM #4 or OFFICE, w/ nine-foot ceiling and ample closet space. TWO (2) FULL BATHROOMS, TILED flooring and ample closet space. Upper level has some sloped ceilings but lots of extra storage and cubbies. LOWER LEVEL: (1132 Sq Ft). HOME THEATER, - FAMILY ENTERTAINMENT AREA, with 8.5 foot ceiling, AND sink for entertainment, cabinets and Drink Refrigerator. 2 BONUS ROOMS: Cpt &Vinyl. FULL BATHROOM #4. EXERCISE ROOM, with 8.5 ft ceiling, Carpeted. CRAFT ROOM, with 8.5 ceiling, Vinyl Flooring. MECHANICAL ROOM and oodles of storage. Plus utility sink. WALK-UP TO GARAGE. CEDAR Siding with extensive custom trim; Roof Corbels and Solid round copper gutters; Skip troweled walls are a full cement plaster; skim/skip trowel top. Energy Efficient with 2 X 6 exterior walls; (2) Zone Natural Gas Heat and Air; (2) Furnaces and Two (20 Electrical panels). Oversized (2) Car Attached Garage, Heated and finished with high ceiling, side space, and stairs to lower level; Outbuilding with barn wood interior; used as outdoor workshop and garden shop; Additional One-car Garage. Walls are insulated and has Electrical Panel. CUSTOM BUILT in 2012 by Tim Cook; 4,290 Sq Ft, per floor plans. Approximate 2-acre lot: with extensive garden areas: Classic Four-Square Vegetable Garden and Raised beds; Established wildflower areas; (12) fruit trees: apple, pear, cherry, plum. Over 50 fir/spruce trees; Extensive stone/boulder use in landscaping. (9) Zone Sprinkler & Irrigation System!! Tax Key #: 048-2607-185-0991. 2023 Real Estate Taxes = $ 8,068.26. ALSO, AVAIABLE: DOCK & WATER ACTIVITY: (Water is 8-10 feet at end of dock) 32 Foot FLOE roll-in dock (two sections) with 6 foot shore ext
Open House:
Saturday, 4/20 11:00-12:30PM
- Type:
- Single Family
- Sq.Ft.:
- 3,874
- Status:
- Active
- Beds:
- 4
- Lot size:
- 1.7 Acres
- Year built:
- 1976
- Baths:
- 3.00
- MLS#:
- WIREX_CWBR22401020
ADDITIONAL INFORMATION
This executive style estate is not the only lure to this Lake DuBay oasis. The tranquil setting overlooking the Wisconsin River will be the emphasis of your next chapter. Situated on the Northern end of the Lake DuBay waterway, the privacy of this 1.7-acre parcel with 178' of frontage is unmatched. With nearly 22 miles of navigable water, you'll hope summer never ends. The winding driveway leads you through a gorgeous canopy, past beautiful perennial gardens, and finishes with an infinity yard overlooking the Wisconsin River. The ?welcome home? feeling during your approach cannot be put into words. Entertain in luxury with natural stone walkways and patio completed in 2016, Trex upper-level deck with glass railing installed in 2015, and a private "Tiki Beach" showcase style inside and out. Before we enter, let's visit the 36'x40',half heated, detached garage with 12' side walls and 10' garage doors constructed in 2016. Which compliments the 2-stall attached garage and defines functionality. As you enter this 4-bedroom, 3 full bathroom compound, timeless style warmly greets you.,Natural Oak Coffered ceilings, archways, and 6-panel doors throughout accentuate this waterfront treasure. The sprawling main level provides panoramic views of the Wisconsin River and an abundance of natural light from corner to corner. Follow the engineered hardwood floors throughout the main level to the updated kitchen with Thorcraft Custom Cabinets, granite countertops and new appliances. Continue into the main level family room with a recently installed gas fireplace insert. The West Wing boasts elegant flow with 3 bedrooms and 2 full bathrooms. Both main level bathrooms have walk-in tiled showers installed in 2016. The primary bedroom has multiple closets, one being a walk-in and separate sinks/vanity. Depending on your mood, decide which staircase guides you downstairs. At one end you will find a "good time" at Sascha's on Dubay. This custom pub, complete with epoxy oak bar top, built-in live edge pub table, and bar rail provides ample seating for all your family and friends. The water views and character don't end there. Stroll to the cozy lower-level family room with wood burning fireplace insert installed in 2021 and wood accented walls on those peaceful winter nights. A large office/craft room with a custom built-in fishing rod rack, 4th bedroom, and 3rd full bathroom complete this lower level. Additional amenities and seller updates include: new steps down to the split dock system fit for multiple boat parking and Bluetooth dock lighting installed in 2021; owned water softener system installed in 2021; all new carpets installed in 2021; added roughly 18" of attic insulation in 2020; new concrete attached garage floor replaced in 2018; main level windows tinted in 2017; resealed blacktop in 2022; 3-zoned underground sprinkler system with automatic timer; back-up generator connection, massive sauna; main-level laundry; high speed internet and easy access to Mosinee. Don't let another summer pass you by without calling Lake DuBay home!
$200,000
143144 Burma Road Mosinee, WI 54455
- Type:
- Single Family
- Sq.Ft.:
- 1,854
- Status:
- Active
- Beds:
- 3
- Lot size:
- 1.45 Acres
- Year built:
- 1917
- Baths:
- 2.00
- MLS#:
- WIREX_CWBR22401017
ADDITIONAL INFORMATION
Updated farm house style homes in Mosinee don't appear very often! This property is just 7 minutes from Mosinee Brewing Company making your beer runs a breeze! And 15 minutes from Rib Mountain! Sitting on ALMOST 1.5 acres this property gives you the privacy and space you need while being close to wherever you may need to go. Detached 3 car garage is a bonus. Step inside to a spacious living room with natural light and multiple coat closet choices. Main level full bath as well as a laundry breeze-way nearby. Well appointed kitchen provides plenty of cabinets, counter space, all appliances and access to a side deck with sliding patio door. Spacious main level bedroom is a good choice for those looking to stay on the first floor. Ascend to the second level and you'll find a master bedroom with french doors, second guest bedroom and another full bath. An unfinished room will also be found which is perfect for storage or finishing into another bedroom, playroom or office.,Your basement is available via a trapdoor in the laundry room which gives you access to the furnace, water heater and additional storage. Schedule your private showing today! Your dream home awaits! (This information is compiled from miscellaneous sources and is believed accurate but not warranted. Neither the listing broker nor its agents, sub agents or property owner, is responsible for the accuracy of the information. Buyers are advised to verify all information.)
$129,900
308 Wilson Street Mosinee, WI 54455
- Type:
- Single Family
- Sq.Ft.:
- 624
- Status:
- Active
- Beds:
- 2
- Lot size:
- 0.19 Acres
- Year built:
- 1962
- Baths:
- 1.00
- MLS#:
- WIREX_CWBR22400934
ADDITIONAL INFORMATION
Don?t miss out on this move in ready 2-bedroom 1 bath cottage style ranch located in Mosinee. Yes, it is small, but if you want a place to call your own without a huge house to clean and keep up on, this is it. The house is 624 sq ft and features all the comforts of home. All appliances are included in the sale including the first floor washer and dryer, there is also central air and a very nice, clean and dry crawl space (about 40 inches tall) under the whole house with easy access for all your storage needs. There is a nice back yard with a 10x16 storage shed. Seller can accommodate a quick closing if desired. This house is move in ready.
- Type:
- Single Family
- Sq.Ft.:
- 3,282
- Status:
- Active
- Beds:
- 3
- Lot size:
- 1.06 Acres
- Year built:
- 2004
- Baths:
- 4.00
- MLS#:
- WIREX_CWBR22400926
ADDITIONAL INFORMATION
"Welcome to Paradise" at 201203 Hidden Cove Lane!! It truly is situated on a hidden cove! What a perfect name for this custom-built ranch home situated on over an acre of privacy. Approaching the house from the tree lined driveway, you are immediately greeted by gorgeous landscaping and plush green surroundings. As you enter the front door, you are welcomed into a stunning open concept great room with a cozy brick gas fireplace and a plethora of windows that provides for a gorgeous view from the front entryway to the backyard! The kitchen boasts tile floors, natural maple cabinetry, tiled backsplash, double fold out pantry, granite and quartz countertops, stainless appliances with eat-in kitchen space at the butcher block snack bar and additional newly added counter space. Just across the hallway from the kitchen is a spacious formal dining room open to the great room perfect for entertaining family and friends. Or if outdoor entertaining is your pleasure, there are French doors off the great room to the beautiful backyard patio great for grilling out and fun conversation!,An abundance of perennials, vegetable garden, firepit and in the springtime, beautiful wildflowers adorn the park-like backyard sanctuary. Fenced in too to keep your fur babies nearby and a kennel to house them when needed. The spacious private master bedroom suite has French doors to the backyard, his and hers walk in closets, oversized garden tub and separate shower. The split bedroom floor plan places two guest bedrooms on the opposite side of the house with a Jack and Jill bathroom between them to share. The lower level is also perfect for entertaining with a billiard room and wet bar and a family/media room perfect for movie nights! A bonus room with great potential for a 4th bedroom, laundry room, 3/4 bath, lots of storage and separate workshop area complete the lower level. With Lake DuBay access just down the road at Otter Point Wildlife Sanctuary, (Exclusive to Hidden Cove Members only) the 25-acre neighborhood conservancy with nature trails, picnic area, space to dock your boat or cast a line off the pier is perfect to satisfy your longing for the water. The wonderful neighbors get together for supper club, book club and many other opportunities to gather with new friends. Call today for a personal showing!!
$179,900
708 7TH Street Mosinee, WI 54455
- Type:
- Single Family
- Sq.Ft.:
- 1,380
- Status:
- Active
- Beds:
- 3
- Lot size:
- 0.17 Acres
- Year built:
- 1969
- Baths:
- 1.00
- MLS#:
- WIREX_CWBR22400906
ADDITIONAL INFORMATION
Immaculate 3 bedroom, 1 bath, 2 car detached garage. One owner for 46 years - very well taken care of. All appliances are included but are being sold AS-IS. Main laundry on the main floor. Basement includes a huge family room, and a bonus room, Another laundry area in the basement plus a toilet - (plumbing for the future 2nd bathroom). Close to Mosinee schools and shopping.
$159,900
949 Oak Road Mosinee, WI 54455
- Type:
- Single Family
- Sq.Ft.:
- 1,184
- Status:
- Active
- Beds:
- 3
- Lot size:
- 5.04 Acres
- Year built:
- 1951
- Baths:
- 1.00
- MLS#:
- WIREX_CWBR22400881
ADDITIONAL INFORMATION
Private 3 bedroom home on over 5 acres! With a little TLC this property could offer everything you have been looking for in a home or hobby farm. Between the detached 2 car garage and 2 additional outbuildings there should be plenty of room for vehicles, tractors, toys, etc. It is far enough away from town to allow for terrific privacy yet close enough to the highway to allow for easy access to anywhere you need to go. Plumbed for 1 full bathroom on the main floor that is currently not finished. Property is being sold "AS IS". Come take a look and fall in love with the possibilities this one of a kind property has to offer!
$436,053
844 Fairway Drive Mosinee, WI 54455
- Type:
- Single Family
- Sq.Ft.:
- 1,724
- Status:
- Active
- Beds:
- 3
- Lot size:
- 3.14 Acres
- Year built:
- 2024
- Baths:
- 2.00
- MLS#:
- WIREX_CWBR22400686
ADDITIONAL INFORMATION
This home includes a full walkout! BEAUTIFUL WOODED 3.14 ACRE LOT IN MOSINEE!!! Nestled within a serene wooded lot, discover the captivating Bentlee Plan meticulously crafted by Green Tree Construction. The Bentlee Plan features a detailed exterior that will have an irresistible curb appeal. Step onto the front porch and into the home to be welcomed by the inviting entryway, which reveals an expansive open-concept ranch that embodies the perfect blend of style and functionality. The kitchen has finely-crafted cabinetry with soft close drawers and doors to enhance the elegance of your home, and comes with luxurious stainless steel microwave and dishwasher. The kitchen is complete with a large spacious island which will serve as the heart of the culinary space. Adjacent to the kitchen is a thoughtfully designed dining area which seamlessly intergates with the kitchen, enhancing the overall sense of openness and connectivity throughout the home. The entryway from the garage offers a large coat closet/pantry for more organized living, and a spacious first floor laundry.,For moments of solitude or productive work, The Bentlee Plan offers a den/office/bedroom for private sanctuary, which provides a harmonious balance to the openness from the rest of the home. Retreat to the substantial Owner?s Suite, a luxurious haven that features an ensuite bath with ceramic tile, shower, double vanity sinks, and an expansive walk-in closet that promises ample storage and organization. Distinguishing the home further are the hand painted walls in custom colors and hand painted wood trim that adds a personalized touch of sophistication throughout the home. The Bentlee plan comes with many practical features such as a Three-Car Garage, seamless gutters, concrete driveway, central air conditioning and a radon mitigation system, which ensures that you feel comfortable and secure in your living environment. Elevate your living experience with an exclusive zero entry option for an upgrade. All three bedrooms are located on the first floor for easy accessibility and convenience. Have peace of mind with a one-year builder warranty that shows the underlying commitment to the quality and craftsmanship. When you venture down to the lower level, imagine a future large family room just awaiting your personalization, with a bathroom rough plumbed for a potential third bath, with all the mechanicals thoughtfully grouped together for efficiency and connivence. Capture a glimpse of the potential within this exceptional home with photos that showcase the design elements in a similar setting. BEAUTIFUL WOODED 3.14 ACRE LOT IN MOSINEE!!! **Other lots and plans are available in this subdivision. Photos are of similar home.Buyer to verify all information.
$389,900
201599 Dorie Lane Mosinee, WI 54455
- Type:
- Single Family
- Sq.Ft.:
- 2,135
- Status:
- Active
- Beds:
- 3
- Lot size:
- 1.16 Acres
- Year built:
- 1997
- Baths:
- 2.00
- MLS#:
- WIREX_CWBR22400599
ADDITIONAL INFORMATION
This location can't be beat! Custom 3-bedroom 2 bath split level home, located in a desirable sub-division all situated on 1.16 acre lot. Main living space features tongue and groove cedar vaulted ceilings, kitchen has oak cabinetry with beautiful glass tile backsplash, raised snack counter and stainless-steel appliances. Dining area with patio doors that leads to the backyard deck. Master bedroom boasts a spacious continental bath with whirlpool tub, granite surround. All 3 bedrooms feature walk in closets. Relaxing family room with gas fireplace and wet bar is great for entertaining. Large laundry room with built in folding table is a added bonus. Additional storage areas in basement and garage attic. Underground sprinkler system with drip line irrigation, fire pit with stamped concrete border plus wrap around stone patio off deck. 2 car attached garage with carriage overhead doors, underground electric fencing with electric mower make life easier. Don't miss out on this Dubay area gem!,DuBay boat landing off Johns Lane is just down the street. Perfect for the person looking for something in the middle between Stevens Point & Wausau. Seller is also including all appliances, including washer and dryer. UHP basic home warranty included. Property also has Cortland and Honey Crisp apple trees, blueberry bushed and grapes. Listing agent and seller are related.
- Type:
- Single Family
- Sq.Ft.:
- 1,850
- Status:
- Active
- Beds:
- 4
- Lot size:
- 0.3 Acres
- Year built:
- 2023
- Baths:
- 2.00
- MLS#:
- WIREX_CWBR22400176
ADDITIONAL INFORMATION
Ready, set, move! This newly constructed, 4 bed/2 bath, zero entry ranch home is situated in the Jackson Woods Subdivision. Close enough to Mosinee, Kronenwetter, and highway access for convenience. This home is perfectly placed off the beaten-path to maintain privacy and is set on a cul-de-sac road. You'll love the light and airy feel of this open floor plan accompanied by almost 9' ceilings. With its neutral color pallet, you're sure to have an easy time decorating to your style! Natural light floods in through the oversized Anderson windows and patio door looking out to your wooded yard. The kitchen is spacious with 4' clearance around the working areas. Hickory cabinetry adds excitement to the space and ensures ample storage for all! Enjoy your oversized granite island while prepping meals or entertaining company. The pantry is fitted with additional storage and matching countertops, perfect for hiding away seasonal ware or smaller countertop appliances. Moving to the primary suite we have a double sink and seated shower stall in the bathroom as well as a large walk in closet.,The primary bedroom window looks out to your scenic backyard. Back out to the hallway you will find your garage entry, laundry/utility room as well as a second bedroom or possible flex space. Heading back through the main living area you will find a second full bathroom with a tub shower next to a large linen closet. This bathroom sits between your third and fourth bedrooms. Both with ample closest space, large windows, and carpeted floors. We cannot forget to mention the garage! This home has a 2 car garage and features an extra deep 22'x10' stall behind your regular parking area. Perfect for a work bench/home gym/storage. Use your imagination and use it to suit your needs. This home is an ICF construction and has wonderful advantages when it comes to energy costs due to the insulation properties in the material used! This build type also provides extreme durability and longevity giving you peace of mind for your future! Take note of the wide doorways, large kitchen walk way and wide hallways. Being a zero entry floor plan with these accessible features gives additional peace of mind and really lets the home breathe. Don't wait to check out this property, call today for a showing! This Information Is Compiled From Miscellaneous Sources And Is Believed Accurate But Not Warranted. Neither The Listing Broker Nor Its Agents, Subagents Or Property Owner Are Responsible For The Accuracy Of The Information. Buyers Are Advised To Verify All Information.
- Type:
- Single Family
- Sq.Ft.:
- 1,724
- Status:
- Active
- Beds:
- 3
- Lot size:
- 3.47 Acres
- Year built:
- 2024
- Baths:
- 2.00
- MLS#:
- WIREX_CWBR22235321
ADDITIONAL INFORMATION
This home includes a full walkout! BEAUTIFUL WOODED 3.47 ACRE LOT IN MOSINEE!!! Nestled within a serene wooded lot, discover the captivating Bentlee Plan meticulously crafted by Green Tree Construction. The Bentlee Plan features a detailed exterior that will have an irresistible curb appeal. Step onto the front porch and into the home to be welcomed by the inviting entryway, which reveals an expansive open-concept ranch that embodies the perfect blend of style and functionality. The kitchen has finely-crafted cabinetry with soft close drawers and doors to enhance the elegance of your home, and comes with luxurious stainless steel microwave and dishwasher. The kitchen is complete with a large spacious island which will serve as the heart of the culinary space. Adjacent to the kitchen is a thoughtfully designed dining area which seamlessly intergates with the kitchen, enhancing the overall sense of openness and connectivity throughout the home. The entryway from the garage offers a large coat closet/pantry for more organized living, and a spacious first floor laundry.,For moments of solitude or productive work, The Bentlee Plan offers a den/office/bedroom for private sanctuary, which provides a harmonious balance to the openness from the rest of the home. Retreat to the substantial Owner?s Suite, a luxurious haven that features an ensuite bath with ceramic tile, shower, double vanity sinks, and an expansive walk-in closet that promises ample storage and organization. Distinguishing the home further are the hand painted walls in custom colors and hand painted wood trim that adds a personalized touch of sophistication throughout the home. The Bentlee plan comes with many practical features such as a Three-Car Garage, seamless gutters, concrete driveway, central air conditioning and a radon mitigation system, which ensures that you feel comfortable and secure in your living environment. Elevate your living experience with an exclusive zero entry option for an upgrade. All three bedrooms are located on the first floor for easy accessibility and convenience. Have peace of mind with a one-year builder warranty that shows the underlying commitment to the quality and craftsmanship. When you venture down to the lower level, imagine a future large family room just awaiting your personalization, with a bathroom rough plumbed for a potential third bath, with all the mechanicals thoughtfully grouped together for efficiency and connivence. Capture a glimpse of the potential within this exceptional home with photos that showcase the design elements in a similar setting. BEAUTIFUL WOODED 3.47 ACRE LOT IN MOSINEE!!! **Other lots and plans are available in this subdivision. Estimated completion date February 2023 Photos are of similar home.Buyer to verify all information.
- Type:
- Single Family
- Sq.Ft.:
- 1,669
- Status:
- Active
- Beds:
- 3
- Lot size:
- 4.09 Acres
- Year built:
- 2024
- Baths:
- 2.00
- MLS#:
- WIREX_CWBR22235320
ADDITIONAL INFORMATION
Home includes a full walkout! BEAUTIFUL WOODED 4.09 ACRE LOT IN MOSINEE!!!Presenting the Red Pine Plan, a 3 bed 2 bath home skillfully crafted by Green Tree Construction. The Red Pine Plan features a detailed exterior that will have an irresistible curb appeal. Step onto the front porch and into the home to be welcomed by the inviting entryway, which reveals an expansive open-concept ranch that embodies the perfect blend of style and functionality. The kitchen has finely-crafted cabinetry with soft close drawers and doors to enhance the elegance of your home, and comes with luxurious stainless steel microwave and dishwasher. The kitchen is complete with a large spacious island which will serve as the heart of the culinary space. Adjacent to the kitchen is a thoughtfully designed dining area which seamlessly integrates with the kitchen, enhancing the overall sense of openness and connectivity throughout the home. The entryway from the garage offers a large coat closet/pantry for more organized living, and a spacious first floor laundry.,For moments of solitude or productive work, The Red Pine Plan offers a den/office/bedroom for private sanctuary, which provides a harmonious balance to the openness from the rest of the home. Retreat to the substantial Owner?s Suite, a luxurious haven that features an ensuite bath with ceramic tile, shower, double vanity sinks, and an expansive walk-in closet that promises ample storage and organization. Distinguishing the home further are the hand painted walls in custom colors and hand painted wood trim that adds a personalized touch of sophistication throughout the home. The Red Pine plan comes with many practical features such as a Three-Car Garage, seamless gutters, concrete driveway, central air conditioning and a radon mitigation system, which ensures that you feel comfortable and secure in your living environment. Elevate your living experience with an exclusive zero entry option for an upgrade. All three bedrooms are located on the first floor for easy accessibility and convenience. Have peace of mind with a one-year builder warranty that shows the underlying commitment to the quality and craftsmanship. When you venture down to the lower level, imagine a future large family room just awaiting your personalization, with a bathroom rough plumbed for a potential third bath, with all the mechanicals thoughtfully grouped together for efficiency and connivence. Capture a glimpse of the potential within this exceptional home with photos that showcase the design elements in a similar setting. BEAUTIFUL WOODED 4.09 ACRE LOT IN MOSINEE!!! *Photos are of similar home* *Other lots and plans available in subdivision* Estimated Completion Date February 2024
$394,632
831 Fairway Drive Mosinee, WI 54455
- Type:
- Single Family
- Sq.Ft.:
- 1,669
- Status:
- Active
- Beds:
- 3
- Lot size:
- 0.47 Acres
- Year built:
- 2024
- Baths:
- 2.00
- MLS#:
- WIREX_CWBR22235252
ADDITIONAL INFORMATION
Presenting the Red Pine Plan, a 3 bed 2 bath home skillfully crafted by Green Tree Construction. The Red Pine Plan features a detailed exterior that will have an irresistible curb appeal. Step onto the front porch and into the home to be welcomed by the inviting entryway, which reveals an expansive open-concept ranch that embodies the perfect blend of style and functionality. The kitchen has finely-crafted cabinetry with soft close drawers and doors to enhance the elegance of your home, and comes with luxurious stainless steel microwave and dishwasher. The kitchen is complete with a large spacious island which will serve as the heart of the culinary space. Adjacent to the kitchen is a thoughtfully designed dining area which seamlessly integrates with the kitchen, enhancing the overall sense of openness and connectivity throughout the home. The entryway from the garage offers a large coat closet/pantry for more organized living, and a spacious first floor laundry.,For moments of solitude or productive work, The Red Pine Plan offers a den/office/bedroom for private sanctuary, which provides a harmonious balance to the openness from the rest of the home. Retreat to the substantial Owner?s Suite, a luxurious haven that features an ensuite bath with ceramic tile, shower, double vanity sinks, and an expansive walk-in closet that promises ample storage and organization. Distinguishing the home further are the hand painted walls in custom colors and hand painted wood trim that adds a personalized touch of sophistication throughout the home. The Red Pine plan comes with many practical features such as a Three-Car Garage, seamless gutters, concrete driveway, central air conditioning and a radon mitigation system, which ensures that you feel comfortable and secure in your living environment. Elevate your living experience with an exclusive zero entry option for an upgrade. All three bedrooms are located on the first floor for easy accessibility and convenience. Have peace of mind with a one-year builder warranty that shows the underlying commitment to the quality and craftsmanship. When you venture down to the lower level, imagine a future large family room just awaiting your personalization, with a bathroom rough plumbed for a potential third bath, with all the mechanicals thoughtfully grouped together for efficiency and connivence. Capture a glimpse of the potential within this exceptional home with photos that showcase the design elements in a similar setting. Broker Owned buyer to verify all information Estimated Completion date February 2024. Other lots available in subdivision. House and or lot may change. **Photos of similar home. Buyer to verify all information.**
- Type:
- Single Family
- Sq.Ft.:
- 1,846
- Status:
- Active
- Beds:
- 3
- Lot size:
- 0.52 Acres
- Year built:
- 2024
- Baths:
- 2.00
- MLS#:
- WIREX_CWBR22235234
ADDITIONAL INFORMATION
BEAUTIFUL .54 ACRE LOT IN MOSINEE!!! The Magnolia Plan custom built by Green Tree Construction features a well-detailed interior with loads of curb appeal. It has a welcoming entry inviting you into this open concept ranch home. Beautifully crafted cabinetry graces the spacious kitchen with a large island while a nearby dining area enhances the open space. Large living area upstairs. A private den/office/BR lets you hide away from the openness of this wonderful home. The large owner's suite features a bath with large shower, vanity sink and large walk-in closet. Custom color hand painted walls and hand-painted custom white wood trim throughout the home. This home also features a large 3 car garage,seamless gutters, Central air conditioning and radon mitigation system. One year builder bath is rough plumbed for a future 3rd bath. Builder has other lots available in subdivision. Photos of similar home. Home and lot subject to change.,Broker Owned buyer to verify all information Estimated Completion date February 2024. Other lots available in subdivision. House and or lot may change. **Photos of similar home. Buyer to verify all information.**
- Type:
- Single Family
- Sq.Ft.:
- 1,669
- Status:
- Active
- Beds:
- 3
- Lot size:
- 0.39 Acres
- Year built:
- 2024
- Baths:
- 2.00
- MLS#:
- WIREX_CWBR22235233
ADDITIONAL INFORMATION
Presenting the Red Pine Plan, a 3 bed 2 bath home skillfully crafted by Green Tree Construction. The Red Pine Plan features a detailed exterior that will have an irresistible curb appeal. Step onto the front porch and into the home to be welcomed by the inviting entryway, which reveals an expansive open-concept ranch that embodies the perfect blend of style and functionality. The kitchen has finely-crafted cabinetry with soft close drawers and doors to enhance the elegance of your home, and comes with luxurious stainless steel microwave and dishwasher. The kitchen is complete with a large spacious island which will serve as the heart of the culinary space. Adjacent to the kitchen is a thoughtfully designed dining area which seamlessly integrates with the kitchen, enhancing the overall sense of openness and connectivity throughout the home. The entryway from the garage offers a large coat closet/pantry for more organized living, and a spacious first floor laundry.,For moments of solitude or productive work, The Red Pine Plan offers a den/office/bedroom for private sanctuary, which provides a harmonious balance to the openness from the rest of the home. Retreat to the substantial Owner?s Suite, a luxurious haven that features an ensuite bath with ceramic tile, shower, double vanity sinks, and an expansive walk-in closet that promises ample storage and organization. Distinguishing the home further are the hand painted walls in custom colors and hand painted wood trim that adds a personalized touch of sophistication throughout the home. The Red Pine plan comes with many practical features such as a Three-Car Garage, seamless gutters, concrete driveway, central air conditioning and a radon mitigation system, which ensures that you feel comfortable and secure in your living environment. All three bedrooms are located on the first floor for easy accessibility and convenience. Have peace of mind with a one-year builder warranty that shows the underlying commitment to the quality and craftsmanship. When you venture down to the lower level, imagine a future large family room with THREE LARGE EGRESS WINDOWS just awaiting your personalization, with a bathroom rough plumbed for a potential third bath, with all the mechanicals thoughtfully grouped together for efficiency and connivence. Capture a glimpse of the potential within this exceptional home with photos that showcase the design elements in a similar setting. **Other lots and plans are available in this subdivision. Estimated completion date January 2024 Photos are of similar home.Buyer to verify all information.
- Type:
- Single Family
- Sq.Ft.:
- 1,703
- Status:
- Active
- Beds:
- 3
- Lot size:
- 0.35 Acres
- Year built:
- 2024
- Baths:
- 2.00
- MLS#:
- WIREX_CWBR22235232
ADDITIONAL INFORMATION
BUY NEW!!!Custom built by Green Tree Construction, this home features an open concept floorplan with 3 spacious bedrooms,2 full baths with ceramic tile and custom countertops. Vinyl plank floors throughout main living area as well as a spacious kitchen with island for cooking or entertaining. Basement is rough plumbed for future bath, as well as our walls are insulated from the inside with center wall down the middle.Finished lower level family room and an egress window for a future 4th bedroom. This home includes central air, radon mitigation system, custom color paint on the walls ,gutters, concrete driveway and sidewalk. One year builder warranty from date of move in. Photos are of similar home. Other homes available in subdivision. Estimated Completion January 2024.,***This plan can also be built on another lot here in the subdivision and you can customize your own colors and make your color selections.****Broker owned This Information Is Compiled From Miscellaneous Sources And Is Believed Accurate But Not Warranted. Neither The Listing Broker Nor Its Agents, Subagents Or Property Owner Are Responsible For The Accuracy Of The Information. Buyers Are Advised To Verify All Information. Broker owned. Other homes available in subdivision.
- Type:
- Single Family
- Sq.Ft.:
- 3,795
- Status:
- Active
- Beds:
- 10
- Lot size:
- 1 Acres
- Year built:
- 1963
- Baths:
- 3.00
- MLS#:
- WIREX_CWBR22234910
ADDITIONAL INFORMATION
****Houses are located in a high traffic area for future commercial development opportunities.***** These house's are sold As Is. This is a great opportunity for future development. (3) single family homes located on commercially zoned property ( B-3 General Commercial.) with two empty back lots. (2) of the homes are currently being rented out. (2) homes are 3 bedrooms and (1) is a 4 bedroom. Property is being sold as is. Sellers are related to license real estate agent. Additional tax Pins: 25127073321069;25127073321071;25127073321072;25127073321070
$399,900
142145 Saturn Road Mosinee, WI 54455
- Type:
- Single Family
- Sq.Ft.:
- 2,904
- Status:
- Active
- Beds:
- 2
- Lot size:
- 6.26 Acres
- Year built:
- 1994
- Baths:
- 3.00
- MLS#:
- WIREX_CWBR22234826
ADDITIONAL INFORMATION
Welcome to your dream home nestled on a sprawling 6.26 acres of peaceful serenity in the heart of the countryside. If you've been yearning for that perfect blend of tranquility, space, and comfort, your search ends here! This large ranch-style home boasts 1700+ square feet of living space on the main level and is a testament to comfortable country living at its finest. Step inside the main residence, and you'll be greeted by a tasteful combination of new Luxury Vinyl Plank (LVP) and plush new carpeting. The living room with stone fireplace is large and inviting. The interior exudes warmth and comfort, making you feel right at home. The primary bedroom offers a tranquil retreat with a generously sized walk-in closet and a private bathroom. This floor is rounded out by another bedroom and the convenience of main floor laundry. A brand-new roof, just installed in September 2023, offers peace of mind and a transferable warranty. The garden shed and gazebo were also re-roofed in September 2023.,This home also features a finished walk-out basement, which is a great entertaining space with a spacious kitchenette, and large bar. Whether you're hosting a game night, movie night, or a celebration, this space can easily accommodate your needs. Step outside onto the expansive deck, where the gazebo beckons with its removable screen panels. It's the perfect spot to enjoy a cool breeze, bask in the sun, or host a BBQ with friends. And let's not forget the panoramic country views that surround you. Nature's beauty is your constant companion in this serene setting. If you're a hobbyist or need extra storage space, you're in luck! This property boasts not one but two outbuildings. The first is a substantial 1224-square-foot pole building, offering endless possibilities for hobbyists, car enthusiasts, or anyone in need of extra storage space. The wood burning furnace is located in here, which gives you a second option for heating the home. The second outbuilding is a charming 12x10 garden shed. With a little imagination and creativity, it could easily be transformed into a man-cave or she-shed! If you've been yearning for a home that seamlessly combines the tranquility of rural living with modern comforts and endless possibilities, look no further. Embrace the serenity of your surroundings and make cherished memories in a home that truly embodies the essence of country living. Don't miss the opportunity to make this property yours ? schedule a viewing today!
- Type:
- Single Family
- Sq.Ft.:
- 4,696
- Status:
- Active
- Beds:
- 4
- Lot size:
- 23.79 Acres
- Year built:
- 1980
- Baths:
- 5.00
- MLS#:
- WIREX_CWBR22204694
ADDITIONAL INFORMATION
Amazing home with incredible storage on a little less than 24 acres! MAIN LEVEL: Large living room with lots of windows, brick wood burning fireplace and unique 2-way built in lighted shelves. 2nd large living area with sliding glass doors to a scenic 3-season room. Dinette with more 2-way display shelving. Huge kitchen with lots of cabinets, center island and an herb garden window above the sink. Powder room, office, bonus rooms and large 2-car attached garage. UPPER FLOOR: Spacious master suite with an abundance of windows, fireplace, jetted tub, shower, dual sinks, and walk-in closet. 2nd Bedroom with its own private bathroom, 3rd bedroom has sliding glass door to balcony. 4th Bedroom and a main bathroom. LOWER LEVEL: Large recreational room with sliding glass doors to patio. Kitchenette, bonus room, additional storage with shelving, laundry, full bathroom, and a sauna! OUTDOORS: Another 2-car detached heated garage. An additional 28x105 garage with heat as well and a large pole building with lean-to. All located on a beautiful, wooded setting.
| Information is supplied by seller and other third parties and has not been verified. This IDX information is provided exclusively for consumers personal, non-commercial use and may not be used for any purpose other than to identify perspective properties consumers may be interested in purchasing. Copyright 2024 - Wisconsin Real Estate Exchange. All Rights Reserved Information is deemed reliable but is not guaranteed |
Mosinee Real Estate
The median home value in Mosinee, WI is $384,000. This is higher than the county median home value of $139,500. The national median home value is $219,700. The average price of homes sold in Mosinee, WI is $384,000. Approximately 67.33% of Mosinee homes are owned, compared to 23.79% rented, while 8.88% are vacant. Mosinee real estate listings include condos, townhomes, and single family homes for sale. Commercial properties are also available. If you see a property you’re interested in, contact a Mosinee real estate agent to arrange a tour today!
Mosinee, Wisconsin has a population of 4,011. Mosinee is less family-centric than the surrounding county with 30.34% of the households containing married families with children. The county average for households married with children is 30.75%.
The median household income in Mosinee, Wisconsin is $63,973. The median household income for the surrounding county is $56,509 compared to the national median of $57,652. The median age of people living in Mosinee is 43.2 years.
Mosinee Weather
The average high temperature in July is 79.9 degrees, with an average low temperature in January of 4.9 degrees. The average rainfall is approximately 31.9 inches per year, with 53.7 inches of snow per year.
