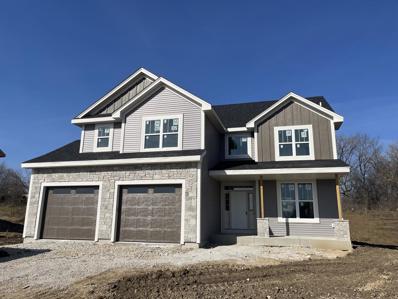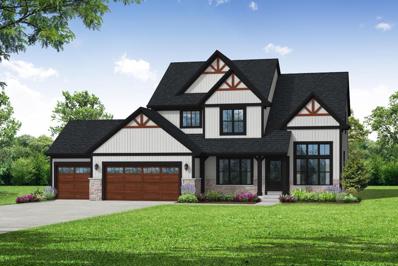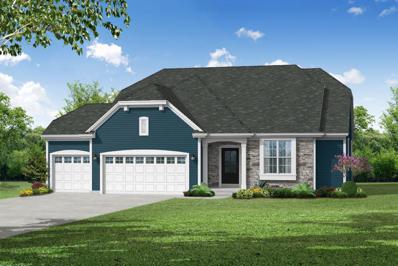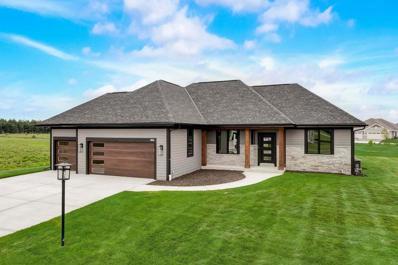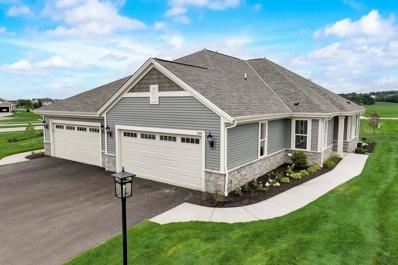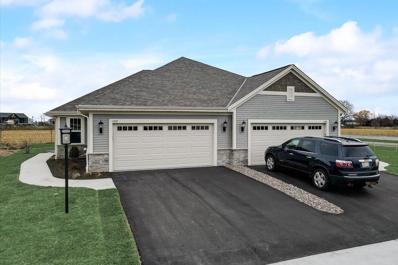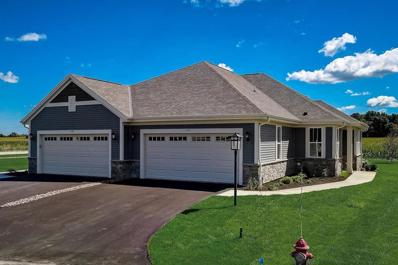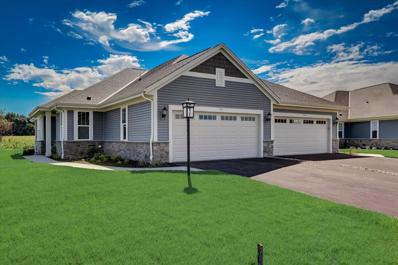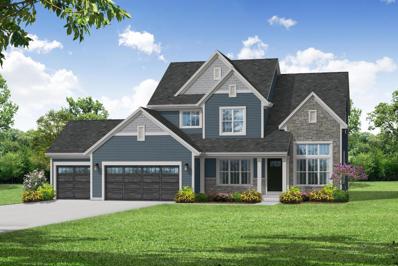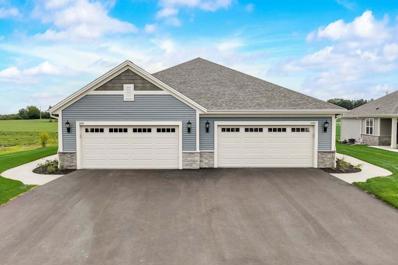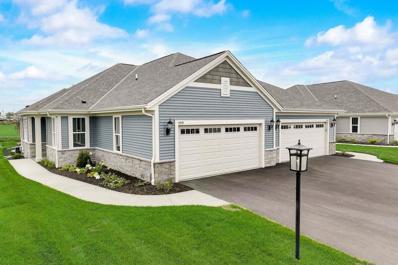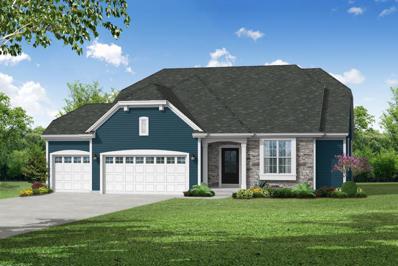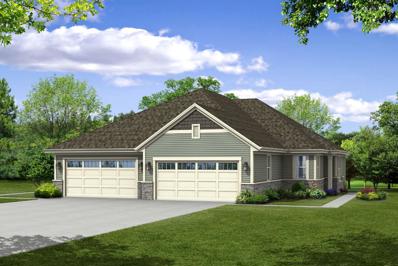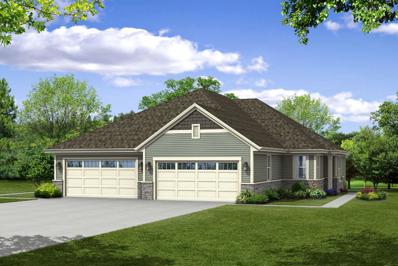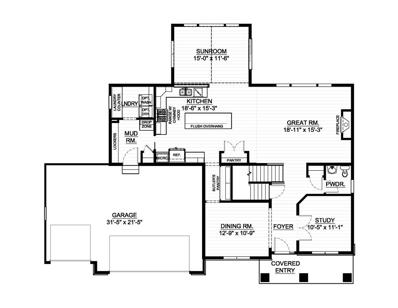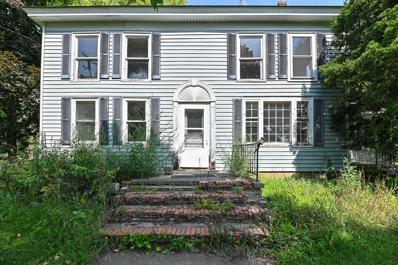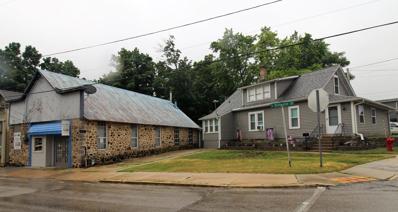Mukwonago WI Homes for Sale
$599,990
936 Medina Drive Mukwonago, WI 53149
- Type:
- Single Family
- Sq.Ft.:
- 2,616
- Status:
- Active
- Beds:
- 4
- Lot size:
- 0.41 Acres
- Year built:
- 2023
- Baths:
- 2.50
- MLS#:
- WIREX_METRO1861679
- Subdivision:
- Minor's Estates
ADDITIONAL INFORMATION
HOUSE IS IN DRYWALL STAGE! This new construction 4 bedroom, 2.5 bath Colonial offers 2,616 square feet of impressive finishes & spacious design. The stunning dine-in kitchen includes an abundance of staggered cabinetry with crown molding, solid surface countertop, island and walk-in pantry! Gas fireplace in the inviting living room plus an additional main-floor flex room. Mudroom with drywall lockers and closet. Four bedrooms upstairs including the spacious owner's suite complete with two walk-in closets, tile bath with dual-sink vanity and walk-in shower. Convenient upstairs laundry. Unfinished lower level with egress window & rough-in for future full bath. Other features include 9-ft ceiling (main floor), paneled doors, wide baseboards, high efficiency furnace, 200amp electric & more!
- Type:
- Single Family
- Sq.Ft.:
- 2,428
- Status:
- Active
- Beds:
- 4
- Lot size:
- 0.47 Acres
- Year built:
- 2023
- Baths:
- 2.50
- MLS#:
- WIREX_METRO1861504
- Subdivision:
- Chapman Farms
ADDITIONAL INFORMATION
New construction-YOU COULD BUILD-More lots and plans to choose from. This is an ideal home for a family that needs both communal and private spaces. The first floor is home to the gathering room which is open to the kitchen and morning room. The kitchen features an island with snack bar, a walk-in pantry and plenty of cabinetry and counter space. Also located on the first-floor, are the formal dining room and dedicated home office. The second floor is home to three secondary bedrooms, a compartmentalized hall bath that's convenient for multiple users, and the primary bedroom which features an oversized walk-in closet and private bathroom with dual vanity, five-foot shower and private water closet room. This will require a lot and construction loan processes.
- Type:
- Single Family
- Sq.Ft.:
- 1,805
- Status:
- Active
- Beds:
- 3
- Lot size:
- 0.4 Acres
- Year built:
- 2023
- Baths:
- 2.00
- MLS#:
- WIREX_METRO1861500
- Subdivision:
- Chapman Farms
ADDITIONAL INFORMATION
New construction-YOU COULD BUILD-Lauren 1805-More lots and plans to choose from. Chapman Farms offers lots that average 1/3 acre with many bordering natural areas. This cleverly designed home places the generously sized primary bedroom and shared living spaces - including the gathering room, kitchen, and dining area - at the back of the home for privacy. A large island that doubles as a snack bar, spacious walk-in pantry, and ample storage cabinets in the kitchen provide the perfect space for meal preparation. Towards the front of the home and away from the primary bedroom are two spacious secondary bedrooms and a hall bath. Finishing this home is a convenient mudroom with a bench for everyday items. This will require lot and construction loan processes.
- Type:
- Single Family
- Sq.Ft.:
- 1,830
- Status:
- Active
- Beds:
- 3
- Lot size:
- 0.38 Acres
- Year built:
- 2022
- Baths:
- 2.00
- MLS#:
- WIREX_METRO1861490
- Subdivision:
- Chapman Farms
ADDITIONAL INFORMATION
NEW CONSTRUCTION COMPLETED! This split-bedroom ranch home features open-concept living in the main living area, including the kitchen, dining area, and gathering room. Designed for the cook and entertainer, the kitchen features an island that includes a wraparound snack bar and ample cabinetry, including a pantry cabinet. The adjacent dining area features plenty of windows and a patio door immersing this area in sunlight. Other featured rooms include a partitioned home office featuring barn doors and a large mudroom.
Open House:
Friday, 4/26 12:00-5:00PM
- Type:
- Condo
- Sq.Ft.:
- 1,440
- Status:
- Active
- Beds:
- 2
- Year built:
- 2022
- Baths:
- 2.00
- MLS#:
- WIREX_METRO1861485
ADDITIONAL INFORMATION
New Construction Ranch Condo at Chapman Villas-COMPLETED: These split bedroom homes feature an open concept kitchen with quartz countertops and a walk-in pantry, dining area, and great room with fireplace. Designed with an inviting sunroom and covered outdoor living area. The primary bedroom with an attached deluxe bathroom has a walk-in closet and linen closet. The basement has a full bath rough-in. These units are no-step at the garage entry. You won't have to shovel snow or cut the lawn. Near school and minutes to shopping and restaurants. Very close to HWY 43 for an easy commute. Approx. 30 min. to MKE
- Type:
- Condo
- Sq.Ft.:
- 1,440
- Status:
- Active
- Beds:
- 2
- Year built:
- 2022
- Baths:
- 2.00
- MLS#:
- WIREX_METRO1861479
ADDITIONAL INFORMATION
New Construction Ranch Condo at Chapman Villas-COMPLETED These split-bedroom homes feature an open concept kitchen with quartz countertops and a walk-in pantry, dining area, and great room with fireplace. Designed with an inviting sunroom and covered outdoor living area. The Primary Bedroom with an attached deluxe bathroom, walk-in closet, and linen closet. The basement has a full bath rough-in. These units are no-step at the garage entry. You won't have to shovel snow or cut the lawn. Near school and minutes to shopping and restaurants. Very close to HWY 43 for an easy commute. Approx. 30 min. to MKE
- Type:
- Condo
- Sq.Ft.:
- 1,412
- Status:
- Active
- Beds:
- 2
- Year built:
- 2021
- Baths:
- 2.00
- MLS#:
- WIREX_METRO1861474
ADDITIONAL INFORMATION
New Construction Ranch Condo at Chapman Villas- COMPLETED! These split-bedroom homes feature an open-concept kitchen with quartz countertops and a walk-in pantry, dining area, and great room with fireplace. Designed with an inviting sunroom and covered outdoor living area. The primary bedroom has an attached deluxe bathroom with a walk-in closet and linen closet. The basement has a full bath rough-in. These units are no-step at the garage entry. You won't have to shovel snow or cut the lawn. Near school and minutes to shopping and restaurants. Very close to HWY 43 for an easy commute. Approx. 30 min. to MKE
- Type:
- Condo
- Sq.Ft.:
- 1,412
- Status:
- Active
- Beds:
- 2
- Year built:
- 2021
- Baths:
- 2.00
- MLS#:
- WIREX_METRO1861471
ADDITIONAL INFORMATION
New Construction Ranch Condo at Chapman Villas- COMPLETED! These split-bedroom homes feature an open-concept kitchen with quartz countertops and a walk-in pantry, dining area, and great room with fireplace. Designed with an inviting sunroom and covered outdoor living area. The Primary bedroom has an attached deluxe bathroom, a walk-in closet, and a linen closet. The basement has a full bath rough-in. These units are no-step at the garage entry. You won't have to shovel snow or cut the lawn. Near school and minutes to shopping and restaurants. Very close to HWY 43 for an easy commute. Approx. 30 min. to MKE.
- Type:
- Single Family
- Sq.Ft.:
- 2,428
- Status:
- Active
- Beds:
- 4
- Lot size:
- 0.35 Acres
- Year built:
- 2023
- Baths:
- 2.50
- MLS#:
- WIREX_METRO1861374
- Subdivision:
- Fox Lake Village
ADDITIONAL INFORMATION
NEW CONSTRUCTION! Summer 2024 completion. The Francesca has an open concept design offering a spacious gathering room w/ GFP, dining room, & morning room. The open-concept design allows people to enjoy living spaces while still conversing w/ those in the kitchen. The kitchen itself features quartz counters, s.s. appliances, a prep island w/ casual seating, a sizable WIP, & plenty of cabinetry & counter space. Rounding out the main floor is the home office. When you head upstairs, you're met with 3 secondary bedrooms. Alongside them is the compartmentalized hall bath -- perfect for simultaneous usage. The primary bedroom offers a sizable WIC & private bathroom -- home to a dual vanity, 5-foot ceramic shower, & private water closet. Basement has rough in's for future bathroom.
- Type:
- Condo
- Sq.Ft.:
- 1,440
- Status:
- Active
- Beds:
- 2
- Year built:
- 2022
- Baths:
- 2.00
- MLS#:
- WIREX_METRO1860124
ADDITIONAL INFORMATION
New Construction Ranch Condo at Chapman Villas-COMPLETED: These split-bedroom homes feature an open-concept kitchen with quartz countertops and a walk-in pantry, dining area, and great room with fireplace. Designed with an inviting sunroom and covered outdoor living area. The primary bedroom with an attached deluxe bathroom has a walk-in closet and linen closet. The basement has a full bath rough-in. These units are no-step at the garage entry. You won't have to shovel snow or cut the lawn. Near school and minutes to shopping and restaurants. Very close to HWY 43 for an easy commute. Approx. 30 min. to MKE.
- Type:
- Condo
- Sq.Ft.:
- 1,440
- Status:
- Active
- Beds:
- 2
- Year built:
- 2022
- Baths:
- 2.00
- MLS#:
- WIREX_METRO1860123
ADDITIONAL INFORMATION
New Construction Ranch Condo at Chapman Villas-COMPLETED: These split-bedroom homes feature an open concept kitchen with quartz countertops and a walk-in pantry, dining area, and great room with fireplace. Designed with an inviting sunroom and covered outdoor living area. The primary bedroom with an attached deluxe bathroom has a walk-in closet and linen closet. The basement has a full bath rough-in. These units are no-step at the garage entry. You won't have to shovel snow or cut the lawn. Near school and minutes to shopping and restaurants. Very close to HWY 43 for an easy commute. Approx. 30 min. to MKE.
- Type:
- Single Family
- Sq.Ft.:
- 1,805
- Status:
- Active
- Beds:
- 3
- Lot size:
- 0.34 Acres
- Year built:
- 2023
- Baths:
- 2.00
- MLS#:
- WIREX_METRO1859639
- Subdivision:
- Chapman Farms
ADDITIONAL INFORMATION
NEW CONSTRUCTION! Est. Completion July 2024. This cleverly designed new home places the generously sized primary bedroom and shared living spaces - including the gathering room, kitchen, and dining area - at the back of the home for privacy. A large quartz island with painted cabinetry that doubles as a snack bar, spacious walk-in pantry, and ample stained maple storage cabinets in the kitchen provide the perfect space for meal preparation. Towards the front of the home and away from the primary bedroom are two spacious secondary bedrooms and a hall bath. Finishing this home is a convenient mudroom with a bench for everyday items. Near school, and minutes to shopping and restaurants. Easy 30 min commute to MKE.
- Type:
- Condo
- Sq.Ft.:
- 1,440
- Status:
- Active
- Beds:
- 2
- Year built:
- 2023
- Baths:
- 2.00
- MLS#:
- WIREX_METRO1857334
ADDITIONAL INFORMATION
New Construction Ranch Condo at Chapman Villa-Spring/Summer 2024 completions! These split-bedroom homes feature an open-concept kitchen with quartz countertops and a walk-in pantry, dining area, and great room with fireplace. Designed with an inviting sunroom and covered outdoor living area. The primary bedroom with an attached deluxe bathroom has a walk-in closet and linen closet. The basement has a full bath rough-in. These units are no-step at the garage entry. You won't have to shovel snow or cut the lawn. Near school and minutes to shopping and restaurants. Very close to HWY 43 for an easy commute. Approx. 30 min. to MKE
- Type:
- Condo
- Sq.Ft.:
- 1,440
- Status:
- Active
- Beds:
- 2
- Year built:
- 2023
- Baths:
- 2.00
- MLS#:
- WIREX_METRO1857317
ADDITIONAL INFORMATION
New Construction Ranch Condo at Chapman Villa-Spring/Summer 2024 completions! These split-bedroom homes feature an open-concept kitchen with quartz countertops and a walk-in pantry, dining area, and great room with fireplace. Designed with an inviting sunroom and covered outdoor living area. The primary bedroom with an attached deluxe bathroom has a walk-in closet and linen closet. The basement has a full bath rough-in. These units are no-step at the garage entry. You won't have to shovel snow or cut the lawn. Near school and minutes to shopping and restaurants. Very close to HWY 43 for an easy commute. Approx. 30 min. to MKE.
- Type:
- Single Family
- Sq.Ft.:
- 2,800
- Status:
- Active
- Beds:
- 4
- Lot size:
- 0.41 Acres
- Year built:
- 2023
- Baths:
- 2.50
- MLS#:
- WIREX_METRO1853639
- Subdivision:
- Minor's Estates
ADDITIONAL INFORMATION
Beautiful, two-story home by Korndoerfer Homes. The Glenwood Craftsman features an open concept kitchen with large island/snack bar and quartz countertops, maple cabinets w/ crown moulding, beautiful tile backsplash, & GE appliances. Gas fireplace in great room, large 16x12 sunroom, primary bedroom with large WIC, and walk-in tiled shower. Rough in for bath in basement. Painted trim & door package, 2x6 construction, and an abundance of Pella windows. Focus on Energy Certified and so much more! Photos shown not actual home, but similar floor plan.
- Type:
- Single Family
- Sq.Ft.:
- 2,390
- Status:
- Active
- Beds:
- 4
- Lot size:
- 5.02 Acres
- Year built:
- 1844
- Baths:
- 1.00
- MLS#:
- WIREX_METRO1847730
ADDITIONAL INFORMATION
Rehabbers bring your vision! This property needs lots of work, but the payoff will be your personal slice of the quiet county life. Only a short drive from groceries, hardware, restaurants, parks and great schools. Survey and information on this homes history is located under documents tab. Well on property needs to be tested and connected to home. Property being sold ''as is''. Please walk out into corn field to see two northern survey flags. . Use caution while touring home and barns.
- Type:
- Single Family
- Sq.Ft.:
- 1,869
- Status:
- Active
- Beds:
- 3
- Lot size:
- 0.41 Acres
- Year built:
- 1945
- Baths:
- 2.00
- MLS#:
- WIREX_METRO1838260
ADDITIONAL INFORMATION
Run your business and live steps away. or use as an investment property. This listing comes with both the home and the 1910 historic consignment/resale shop on the same parcel. Price is for both buildings. Can not be divided. Home currently has 2 bedrooms, kitchen, living /dining combo, front porch, full bath and a 1'st floor laundry. Upstairs has another bedroom, living room, full bath and kitchenette but has not been used in almost 20 years. It could be converted to an additional apartment with a little work. (no water or electric currently run to the upstairs) Building next door consists of 1669 square feet with retail space, office/storage in the back and a bathroom. Front facade has just undergone a new facelift. Cross listed with MLS #1838259
| Information is supplied by seller and other third parties and has not been verified. This IDX information is provided exclusively for consumers personal, non-commercial use and may not be used for any purpose other than to identify perspective properties consumers may be interested in purchasing. Copyright 2024 - Wisconsin Real Estate Exchange. All Rights Reserved Information is deemed reliable but is not guaranteed |
Mukwonago Real Estate
The median home value in Mukwonago, WI is $400,000. This is higher than the county median home value of $295,600. The national median home value is $219,700. The average price of homes sold in Mukwonago, WI is $400,000. Approximately 94.27% of Mukwonago homes are owned, compared to 4.84% rented, while 0.89% are vacant. Mukwonago real estate listings include condos, townhomes, and single family homes for sale. Commercial properties are also available. If you see a property you’re interested in, contact a Mukwonago real estate agent to arrange a tour today!
Mukwonago, Wisconsin has a population of 8,098. Mukwonago is more family-centric than the surrounding county with 38.85% of the households containing married families with children. The county average for households married with children is 34.4%.
The median household income in Mukwonago, Wisconsin is $97,583. The median household income for the surrounding county is $81,140 compared to the national median of $57,652. The median age of people living in Mukwonago is 45.9 years.
Mukwonago Weather
The average high temperature in July is 81.9 degrees, with an average low temperature in January of 10.7 degrees. The average rainfall is approximately 35.2 inches per year, with 39.5 inches of snow per year.
