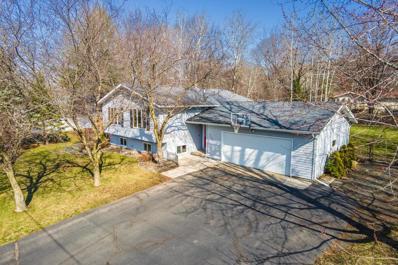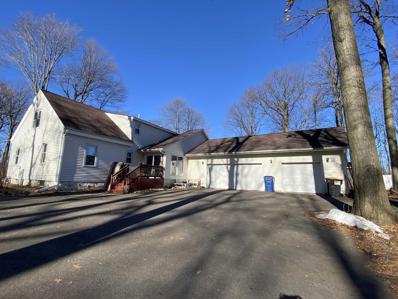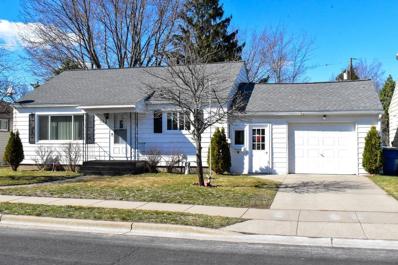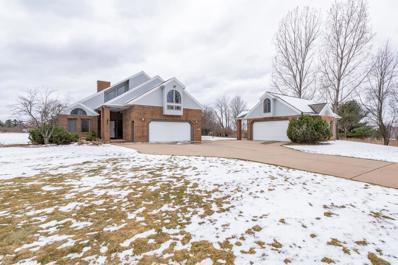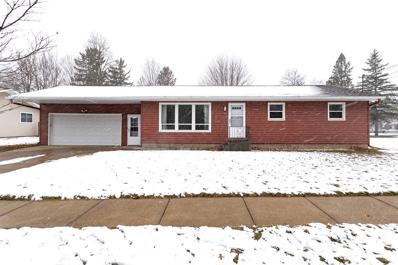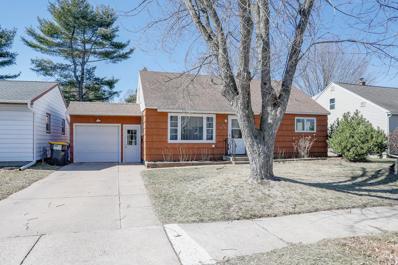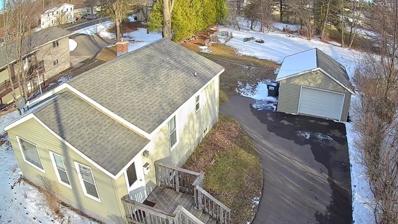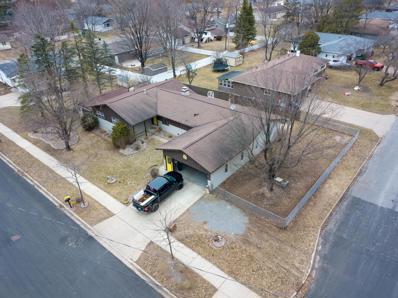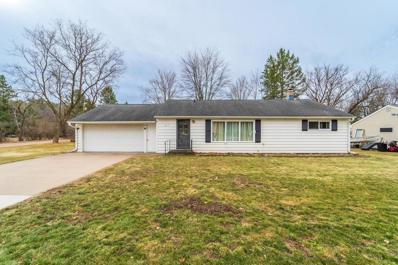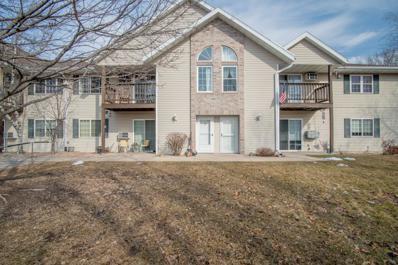Rothschild Real EstateThe median home value in Rothschild, WI is $200,100. This is higher than the county median home value of $139,500. The national median home value is $219,700. The average price of homes sold in Rothschild, WI is $200,100. Approximately 67.37% of Rothschild homes are owned, compared to 25.81% rented, while 6.83% are vacant. Rothschild real estate listings include condos, townhomes, and single family homes for sale. Commercial properties are also available. If you see a property you’re interested in, contact a Rothschild real estate agent to arrange a tour today! Rothschild, Wisconsin has a population of 5,292. Rothschild is less family-centric than the surrounding county with 29.89% of the households containing married families with children. The county average for households married with children is 30.75%. The median household income in Rothschild, Wisconsin is $58,654. The median household income for the surrounding county is $56,509 compared to the national median of $57,652. The median age of people living in Rothschild is 38.9 years. Rothschild WeatherThe average high temperature in July is 80 degrees, with an average low temperature in January of 6 degrees. The average rainfall is approximately 32 inches per year, with 59.6 inches of snow per year. Nearby Homes for Sale |
