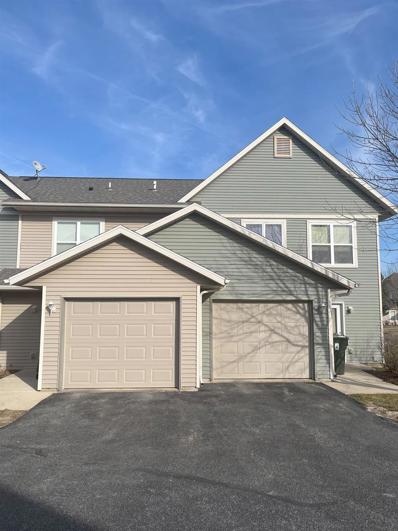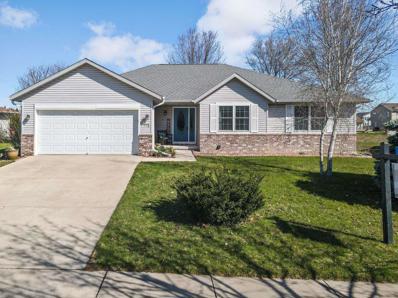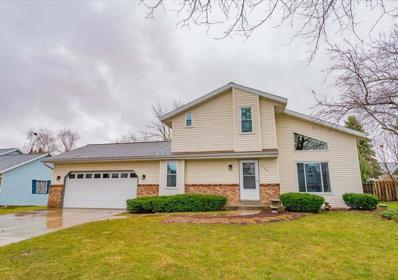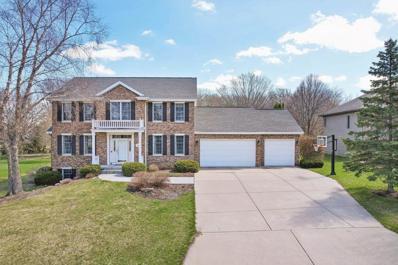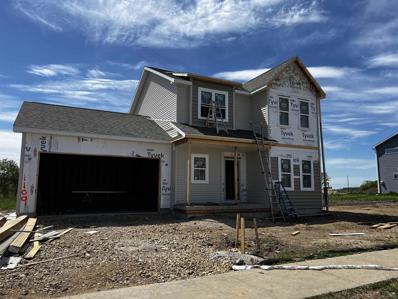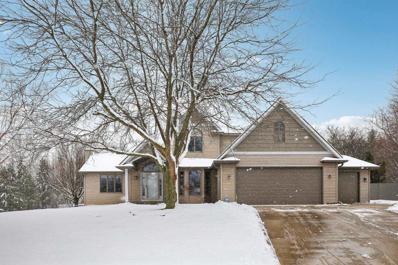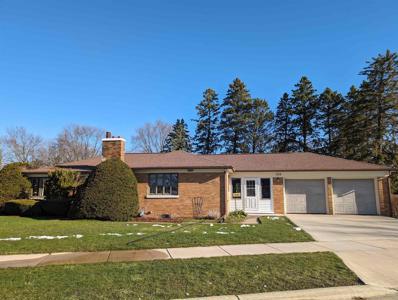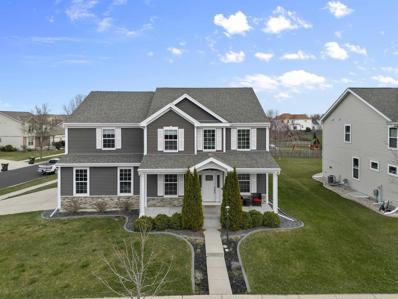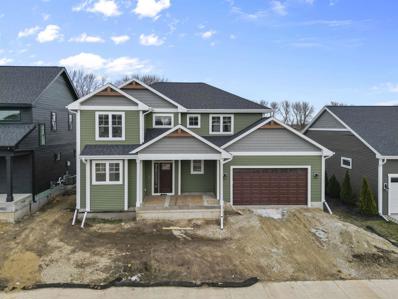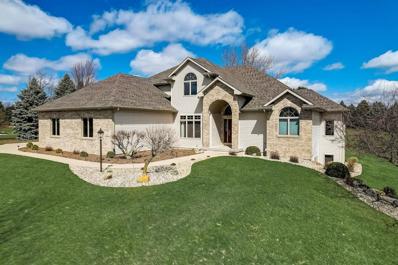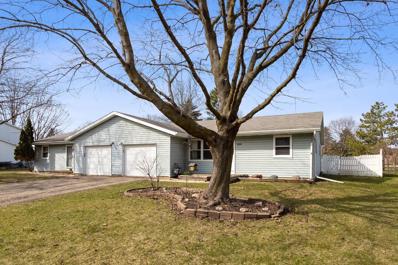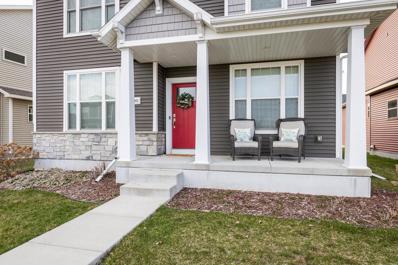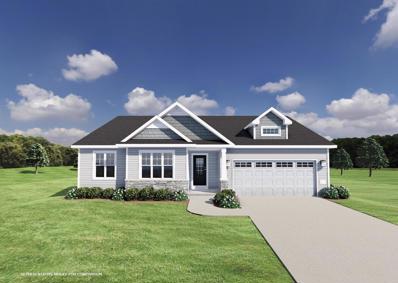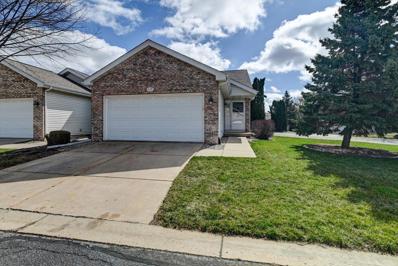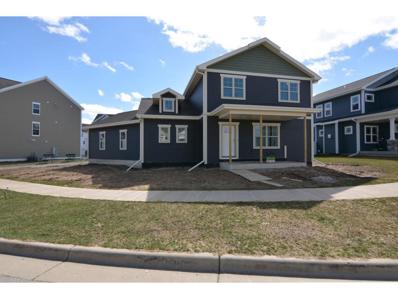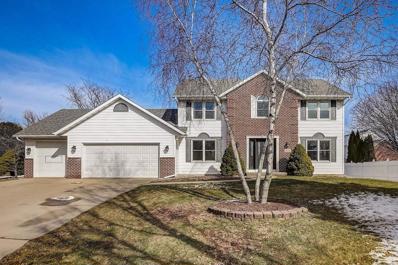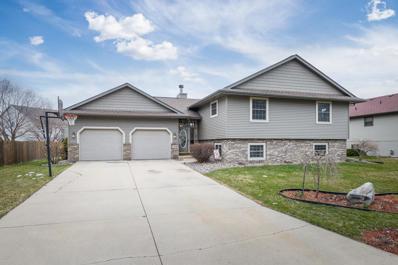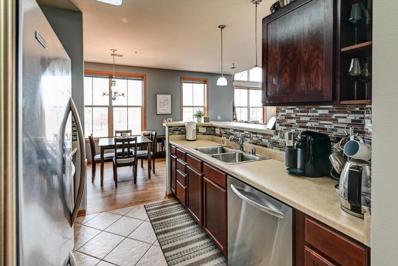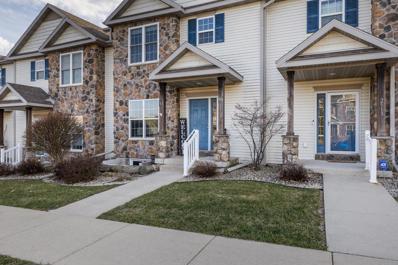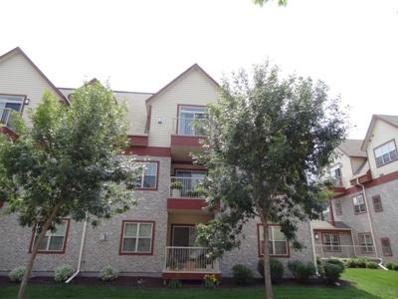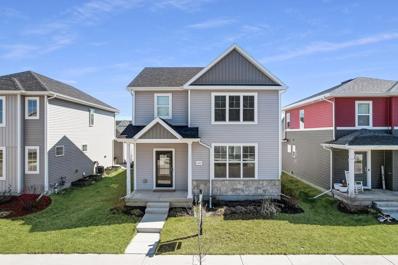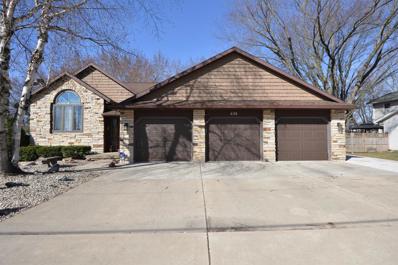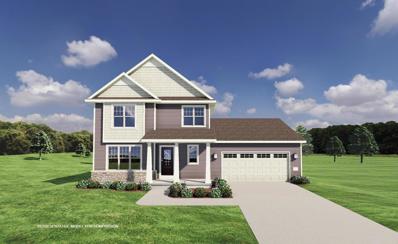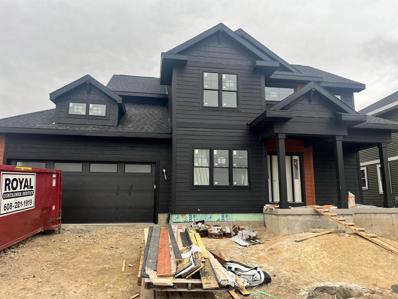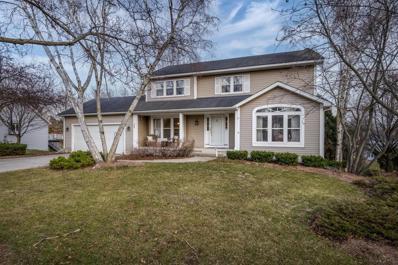Sun Prairie WI Homes for Sale
- Type:
- Condo
- Sq.Ft.:
- 1,196
- Status:
- Active
- Beds:
- 2
- Year built:
- 2003
- Baths:
- 1.50
- MLS#:
- WIREX_SCW1973137
ADDITIONAL INFORMATION
MAKE YOURSELF AT HOME! Inviting townhouse condo with a bright and cheery living/dining room combo, plus new flooring and carpeting throughout (2020). Kitchen features new quartz countertops, updated backsplash, and single basin sink (2021). Upstairs you'll find two bedrooms with generous sized closets, in addition to the full bathroom with soaking tub and linen closet for extra storage. Includes a 1-car attached garage with new door (2023) and ample guest parking. Other features include a new water heater (2024) and in-unit laundry. Minutes from trendy downtown Sun Prairie so you won't have to travel far for boutique shopping, local restaurants/bars, grocery stores, outdoor parks, and more!
- Type:
- Single Family
- Sq.Ft.:
- 2,769
- Status:
- Active
- Beds:
- 4
- Lot size:
- 0.24 Acres
- Year built:
- 2001
- Baths:
- 3.00
- MLS#:
- WIREX_SCW1973712
- Subdivision:
- Hickory Grove Estates
ADDITIONAL INFORMATION
Show 4/11. A home in Sun Prairie with a water view! This beautiful ranch has views from inside and out. Watch wildlife or the many perennials grow through the seasons. This home offers one level living with an open concept layout and large windows facing the backyard. The inviting living room has a vaulted ceiling and gas fireplace. Kitchen has SS appliances, granite counters, breakfast bar, & large pantry. You?ll be impressed with the large primary suite w/attached bath & extra large WIC. Laundry/mud room is off of the kitchen & garage entry. Two additional bedrooms and full bath round out the main floor. Finished LL is ready for your personal touches and has a full BA and 4th BR that is great for guests or an office. No shortage of storage space. New roof, gutters, downspouts (2022).
- Type:
- Single Family
- Sq.Ft.:
- 1,600
- Status:
- Active
- Beds:
- 3
- Lot size:
- 0.24 Acres
- Year built:
- 1987
- Baths:
- 2.00
- MLS#:
- WIREX_SCW1972250
- Subdivision:
- Stonehaven Terrace
ADDITIONAL INFORMATION
Come take a look at this nice 3 bedroom/2 full bath Sun Prairie home. Open concept living room w/vaulted ceiling. Kitchen has plenty of cabinets, counter space, and stainless-steel appliances. A nice sunroom with a gas, free-standing fireplace to sit & enjoy the great backyard. One bedroom is on the main level. The lower level offers a "partially finished" room, finish it for an ideal office, playroom, workout space, or just an additional bonus room. Situated in a great location, close proximity to parks, schools, shopping, and dining. Don't miss out on the opportunity to make this great house your new home!
- Type:
- Single Family
- Sq.Ft.:
- 3,352
- Status:
- Active
- Beds:
- 5
- Lot size:
- 0.49 Acres
- Year built:
- 1996
- Baths:
- 3.50
- MLS#:
- WIREX_SCW1973822
- Subdivision:
- Shonas Highlands
ADDITIONAL INFORMATION
Bright & stately colonial home situated on .49 acres with a large tree-lined backyard! This picturesque home welcomes you with a 2-story foyer & brazilian cherry hardwood floors. 1st & 2nd floors are all Hardwoods! Formal living & dining ideal for entertaining. Fam. room has focal wall w/gas fireplace, stone surround & white built-ins. Kit ft. granite counters, cherry cabs, island w/b-bar, SS appls & adjacent dinette. Deck & patio overlook great yard! Primary suite w/ jetted tub, shower & dbl vanity & WIC. Add'l 3 BRs & full bath on UL. LL has RR, 5th BR & full bath w/ new vanity '24. Updates incl: fridge '22, dish '20, W/D '20, light fixtures '19, gar. openers '24, front steps '22, A/C '21, Furn '11, roof '12 & more! 3-car garage. Ult UHP included!
- Type:
- Single Family
- Sq.Ft.:
- 1,666
- Status:
- Active
- Beds:
- 3
- Lot size:
- 0.14 Acres
- Year built:
- 2024
- Baths:
- 2.50
- MLS#:
- WIREX_SCW1974459
- Subdivision:
- Town Hall Crossing
ADDITIONAL INFORMATION
Est. completion end of July 15th 2024. Ambiance Homes presents this brand new 2 story home to Sun Prairie?s Town Hall Crossing. Backing to a walking trail and green space, this functional layout is sure to impress. Open concept main level offers sight lines directly from the kitchen to the living (w/ gas fireplace). Bonus main level flex room and partial walk in pantry! Upstairs you will find 3 bedrooms including a spacious primary w/ walk in closet and en-suite bath and upstairs laundry room. Unfinished lower level with egress window is ready for your finishing touches. Don?t forget about the 2 car garage with additional room for storage or the concrete patio out back! Close to everything that Sun Prairie has to offer!
- Type:
- Single Family
- Sq.Ft.:
- 3,415
- Status:
- Active
- Beds:
- 4
- Lot size:
- 1 Acres
- Year built:
- 1998
- Baths:
- 3.50
- MLS#:
- WIREX_SCW1973752
- Subdivision:
- Sylver Ridge
ADDITIONAL INFORMATION
This meticulously maintained, gorgeous custom home simply shines! Located in a peaceful, picturesque neighborhood with a beautiful, sunny lot, this home allows you to enjoy both privacy & a friendly community. Inside, the vaulted ceilings take full advantage of the natural light, creating a bright, airy & welcoming space. The classic layout is complimented by charming dual staircase, fanlight windows & solid wood six panel doors. The kitchen offers expansive granite counters, tile backsplash, tons of storage & a terrific view of the fenced yard. A large primary suite offers a truly spectacular walk-in closet, a huge jetted spa tub and shuttered windows. A 4 car garage allows easy access to the backyard and plenty of storage for your toys! Homes like this are rare; make it yours!
- Type:
- Single Family
- Sq.Ft.:
- 1,512
- Status:
- Active
- Beds:
- 3
- Lot size:
- 0.29 Acres
- Year built:
- 1950
- Baths:
- 1.50
- MLS#:
- WIREX_SCW1974202
- Subdivision:
- E.M. Strasburg Addition
ADDITIONAL INFORMATION
All brick 3 bedroom ranch is located in a quiet residential neighborhood, has been meticulously maintained and is in move-in condition. Some updates include boiler, roof, water heater, Anderson windows and kitchen. You will love the sunny living room w/wood burning fireplace, the formal dining w/built-in hutch and the main level office/den really expands the functionality of this one of a kind home. Expand your living space by finishing the lower level which features a wood burning fireplace and has been draintiled for peace of mind. You will love the 3 season porch/breezeway that leads to the private back yard & generous 2 car garage. All this is located on a beautifully landscaped lot and steps to Sun Prairie's historic downtown. NOTE:The basement sink & shower run to the floor drain
- Type:
- Single Family
- Sq.Ft.:
- 2,888
- Status:
- Active
- Beds:
- 4
- Lot size:
- 0.25 Acres
- Year built:
- 2013
- Baths:
- 2.50
- MLS#:
- WIREX_SCW1974198
- Subdivision:
- West Prairie Village
ADDITIONAL INFORMATION
Showings start Sunday 4/7. Incredible 2 story home in the heart of Sun Prairie! Soaring ceilings in the foyer lead to an open floor plan with incredible upgrades. Kitchen outfitted with SS apps/dbl oven, Granite counters & island and tile backsplash. Living room centers on cozy gas fireplace. Backyard includes concrete patio w/built in fireplace for entertaining. Upstairs holds 4 bedrooms and ALL have walk in closets!! The primary has double closets and oversized ensuite featuring dbl vanity, soaking tub, and walk in shower. Unfinished basement holds unlimited potential! Walking distance to top schools!
- Type:
- Single Family
- Sq.Ft.:
- 2,637
- Status:
- Active
- Beds:
- 4
- Lot size:
- 0.17 Acres
- Year built:
- 2024
- Baths:
- 2.50
- MLS#:
- WIREX_SCW1974191
- Subdivision:
- Providence
ADDITIONAL INFORMATION
Luxurious new build in the desirable Providence subdivision of Sun Prairie awaits you! Move right into this 4 bed, 2.5 bath home w/ beautiful fixtures/ finished around every corner. Enter in to find a wide open floor plan boasting 2 story foyer & LVP wide plank floors flowing through the entire main lvl. High-end chef?s kitchen w/ walk-in pantry & oversized granite island overlooking your dining area & great room w/ cozy shiplap surrounded gas fp. Enjoy dinners & entertaining on your screened in porch or walkout to the patio great for grilling out. All 4 bedrms located upstairs incld. owner?s suite w/ full bathroom, tile walk-in shower & walk-in closet. LL is ready for all your future ideas w/ 9? ceilings, egress window for potential 5th bed & stubbed for bath. See docs for more info!
- Type:
- Single Family
- Sq.Ft.:
- 3,673
- Status:
- Active
- Beds:
- 5
- Lot size:
- 1.88 Acres
- Year built:
- 2002
- Baths:
- 3.50
- MLS#:
- WIREX_SCW1973870
ADDITIONAL INFORMATION
Golf Course Beauty w/Acreage! Perfectly nestled on a spectacular 1.88 acre lot on the 4th hole of the Prairie Pines Golf course you'll find this magnificent 3673 sqft, 5-6 bdrm, 2-story w/1st flr Owner's suite! Beautiful 2-story great rm w/large windows draws in the lush private lot! The adjoining kitchen offers an abundance of cabinets, center island &solid hrdwd flrs! Spacious dinette adjoins a wonderful screened porch &deck! Front formal dining rm doubles as 1st flr office or multifunction rm! King size Owner's suite features a luxurious whirlpool bath w/separate shower! Open staircase leads to 3 bdrms up- huge 2nd bdrm could be a 2nd Master! Sunfilled LL features a large family rm, office area, & 5th & 6th bdrms! Zoned Htg, New Roof 2023! LOW BRISTOL TAXES! YOU CAN BUILD A 2ND GARAGE!
- Type:
- Single Family
- Sq.Ft.:
- 1,236
- Status:
- Active
- Beds:
- 2
- Lot size:
- 0.21 Acres
- Year built:
- 1979
- Baths:
- 1.00
- MLS#:
- WIREX_SCW1973792
- Subdivision:
- Montana Avenue Condominium Unit 2040
ADDITIONAL INFORMATION
No condo fee. Welcome Home to your cozy retreat nestled in the heart of Sun Prairie. Ranch-style condo offers a perfect blend of comfort & convenience, boasting 2BR, 1BA, & a delightful sunroom that beckons with its tranquil ambiance, cozy wood burning FP, & views of the private fenced backyard. Whether you use it as a peaceful retreat for morning coffee or a versatile space for entertaining, the sunroom offers endless possibilities for enjoyment. Great location, near shops, dining, parks & schools. All updates are per Seller: Fresh paint: kitchen, bathroom & sunroom 2024, water heater 2022, water softener 2023, front door & frame 2023, garage opener 2022 & laminate by front entrance 2023. Roof is approx 10 years old & was a complete tear off. UHP Basic Home Warranty. Fence needs some TLC.
- Type:
- Single Family
- Sq.Ft.:
- 2,493
- Status:
- Active
- Beds:
- 3
- Lot size:
- 0.11 Acres
- Year built:
- 2017
- Baths:
- 3.50
- MLS#:
- WIREX_SCW1973895
- Subdivision:
- Smith's Crossing
ADDITIONAL INFORMATION
Discover perfection in every detail! This meticulously crafted home boasts a prime location, opposite green space, ensuring a serene ambiance and stunning views. With 9ft ceilings and expansive windows, natural light floods the space, illuminating its warmth and charm. Experience tranquil mornings, vibrant wildlife, and breathtaking sunsets?this home offers more than just living; it offers a lifestyle unlike any other in Smith's Crossing! Unlimited builder upgrades. Schedule your showing today and step into a world of unparalleled elegance and comfort!
- Type:
- Single Family
- Sq.Ft.:
- 1,482
- Status:
- Active
- Beds:
- 3
- Lot size:
- 0.13 Acres
- Year built:
- 2024
- Baths:
- 2.00
- MLS#:
- WIREX_SCW1973804
- Subdivision:
- Smiths Crossing Ii
ADDITIONAL INFORMATION
Move-in Ready 6/28/24! This Elaine home features a smart, open layout and ticks off all your boxes. 3 bedrooms, 2 baths with locally crafted cabinetry, and painted trim and doors throughout. Gourmet kitchen w/ island and stainless appliances, plus a large pantry for added storage. Owner?s Suite has a private bath, walk-in closet, and tray ceiling. 2-car garage. Retreat to your deck for some R&R. To top it off, this home offers a one-year limited warranty, backed by our own dedicated customer service team. Make this home yours!
- Type:
- Condo
- Sq.Ft.:
- 1,965
- Status:
- Active
- Beds:
- 3
- Year built:
- 2001
- Baths:
- 3.00
- MLS#:
- WIREX_SCW1973790
ADDITIONAL INFORMATION
Desirable RANCH condo in Stoneridge Village! Only one owner, now it?s your turn. Step inside the foyer & notice the open concept with vaulted ceiling. Expansive southern exposed windows offers ideal natural light. Kitchen offers plenty of cabinetry & prep space along with eat at counter & pantry. Spacious Great Room leads into the sunny 4 season room. Primary Suite is spacious with private bath and walk in closet. 2 nd bedroom & full bath plus MAIN level laundry. Retreat to lower level with family room plus gas fireplace. 3 rd bedroom plus bath. XL basement storage space. End unit w/private entrance & deck w/ramp, 2 car garage. Walk to PAC! UHP Home Warranty! Furnace-A/C 2019. H2O heater 2016. Low condo fee. Association has strong financials & is well managed. Offers due 4/3 A.M.
- Type:
- Single Family
- Sq.Ft.:
- 1,988
- Status:
- Active
- Beds:
- 3
- Lot size:
- 0.18 Acres
- Year built:
- 2024
- Baths:
- 2.50
- MLS#:
- WIREX_SCW1973741
- Subdivision:
- Providence
ADDITIONAL INFORMATION
New home by Mojer Construction in popular Providence neighborhood! Estimate completion 5/1/24. Beautiful 3 bed, 2.5 bath 2-story home loaded with upgrades and premium features. Main level boasts open concept great room, 9ft ceilings, gas fireplace with decorative stone surround, chef's kitchen with island breakfast bar, quartz countertops and custom cabinetry, pocket office and mud room with with bench. All Amish cabinetry and cased windows with jambs throughout. Three bedrooms upstairs with laundry room. Primary bedroom suite has walk-in closet and private full bath with double vanity and tile shower. Fully insulated and drywalled garage. Poured concrete patio. Unfinished lower level has 8+ foot ceilings, egress window and is stubbed for future bath.
- Type:
- Single Family
- Sq.Ft.:
- 3,623
- Status:
- Active
- Beds:
- 5
- Lot size:
- 0.33 Acres
- Year built:
- 1994
- Baths:
- 2.50
- MLS#:
- WIREX_SCW1973716
- Subdivision:
- Westwynd
ADDITIONAL INFORMATION
Bright & spacious 2-story home ideally situated on a cul-de-sac in highly desirable Westwynd! This home has room for everyone & everything! Formal Living room (used as Office) opens to Family room w/gas fireplace & leads to fabulous Sunroom w/ 2nd gas fireplace. Spacious Kitchen has island, ample cabinets & pantry, new range/oven (2023), & dinette. Formal Dining offers add'l entertaining space. Large Laundry/Mudroom w/LVT floors. Primary w/ WIC & private en suite bath. LL RR w/ wet bar, flex space (used as studio) & 5th bed (may not conform). Backyard features deck, firepit & igloo (included!). 3-car attached garage (fits a boat!). Andersen windows, roof '11, water heater '20, water soft '14, HVAC '11, radon system & so much more! Ultimate warr. included!
- Type:
- Single Family
- Sq.Ft.:
- 2,393
- Status:
- Active
- Beds:
- 4
- Lot size:
- 0.25 Acres
- Year built:
- 2002
- Baths:
- 3.00
- MLS#:
- WIREX_SCW1973715
- Subdivision:
- Stoneridge Estates
ADDITIONAL INFORMATION
Showings start at open house. Perfect location! This home is in walking distance to awesome local restaurants, great walking paths, fun neighborhood parks, and the popular Prairie Athletic Club. Property offers bright southern exposure, a large yard, spacious living areas, soaring vaulted ceilings, and 4 generous bedrooms with nice closet space. Cozy lower level rec room includes a wood burning fireplace that's perfect for a comfy reading spot or epic movie nights. Laundry room has convenient built-ins and the finished oversized garage gives you additional storage spaces too! Meticulously maintained, this home has all of the big stuff already done for you: new roof, siding & gutters; newer furnace, water softener, refrigerator & washer/dryer. Don't wait too long - this one will move fast!
- Type:
- Condo
- Sq.Ft.:
- 875
- Status:
- Active
- Beds:
- 1
- Year built:
- 2004
- Baths:
- 1.00
- MLS#:
- WIREX_SCW1973585
ADDITIONAL INFORMATION
Showings begin 3/29. Location and space! Welcome to the Brownstone Condominium Association. This garden-style, corner-unit, 1-bedroom condo offers an open floor plan over looking beautiful green space. The recent updates will impress you: stainless appliances, painted, plus new flooring. Along with these updates, you will fall in love with the natural light from the large windows. Included with this condo are in-unit laundry, a storage unit, and a parking space in the underground garage. The Brownstone Condominium Association is conveniently located near multiple parks, bike paths, and numerous restaurants.
- Type:
- Condo
- Sq.Ft.:
- 1,587
- Status:
- Active
- Beds:
- 3
- Year built:
- 2008
- Baths:
- 2.50
- MLS#:
- WIREX_SCW1973530
ADDITIONAL INFORMATION
This splendid 3 bedroom, 2.5 bath townhome is primed for its new owner. Boasting a spacious kitchen complete with ample cabinetry, a generous peninsula, and stainless steel appliances. Revel in the luxury of the owner's suite, featuring a full bath and walk-in closet. Recently adorned with new carpeting and fresh paint throughout, this home exudes a renewed charm. The lower level presents an opportunity for expansion, with framing already in place for a 4th legal bedroom and a 3rd full bathroom. Further enhancing convenience, the property includes 2nd floor laundry area, a two-car attached garage, and a secluded patio. Situated near shopping, parks, schools, and bus stops.
- Type:
- Condo
- Sq.Ft.:
- 863
- Status:
- Active
- Beds:
- 1
- Year built:
- 2004
- Baths:
- 1.00
- MLS#:
- WIREX_SCW1972931
ADDITIONAL INFORMATION
Showings start 3/25/2024 - Fantastic 55+ Adult Condo development offers this one bedroom condo that is bright and open with Cathedral ceilings, gas fireplace, maintenance free balcony, washer/dryer, big bathroom with whirlpool jets, lots of cabinets in the kitchen, walk in closet in the bedroom. Condo comes with storage, 1 underground parking spot and lots of amenities throughout the buildings. Theater room, party room, gathering space, exercise room, business center & Additional Guest Bedroom available cost
- Type:
- Single Family
- Sq.Ft.:
- 1,532
- Status:
- Active
- Beds:
- 3
- Lot size:
- 0.08 Acres
- Year built:
- 2021
- Baths:
- 2.50
- MLS#:
- WIREX_SCW1972617
- Subdivision:
- Smith's Crossing
ADDITIONAL INFORMATION
MOVE RIGHT IN! Spanning 1532 SF, the main floor of this 3 bed, 2.5 bath home boasts an inviting open floor plan with lofty 9ft ceilings creating an airy atmosphere. The gourmet kitchen features a pantry, large kitchen island, and quartz countertops. On the 2nd floor, you will find the spacious primary bedroom that provides a haven of relaxation with an attached full bathroom. The oversized 2 car garage is prepped for an electric heater or EV charging station. Beyond the boundaries of your new home, you'll discover a community that enhances your lifestyle. Enjoy all the conveniences Smith's Crossing has to offer!
$489,900
630 Pony Lane Sun Prairie, WI 53590
- Type:
- Single Family
- Sq.Ft.:
- 3,000
- Status:
- Active
- Beds:
- 4
- Lot size:
- 0.69 Acres
- Year built:
- 1988
- Baths:
- 2.50
- MLS#:
- WIREX_SCW1973070
ADDITIONAL INFORMATION
Spacious Home on an amazing fenced lot with shed in the heart of Sun Prairie. 4 bdrms along with gorgeous sun room that opens to large deck and beautiful backyard. Huge rec room/movie theater room with inviting fireplace, wet bar, a 98 Inch TV, and pool table w.accessories for all your entertaining wants. Brand new furnace and A/C, as well as new water softener, professional camera included (for driveway, front door and garage). 3 car garage with attached area for even more storage or make it your own space. See complete list of updates in documents. There is all this and much more. Call to take a look today! Note: Lights go on and off automatically.
- Type:
- Single Family
- Sq.Ft.:
- 1,880
- Status:
- Active
- Beds:
- 3
- Lot size:
- 0.13 Acres
- Year built:
- 2024
- Baths:
- 2.50
- MLS#:
- WIREX_SCW1972867
- Subdivision:
- Smiths Crossing Ii
ADDITIONAL INFORMATION
Move-in Ready 5/31/24! This Sawyer home features a smart, open layout and ticks off all your boxes. 3 bedrooms, 2.5 baths with locally crafted cabinetry, and painted trim and doors throughout. Gourmet kitchen w/ island and stainless appliances. Owner?s Suite has a private bath, walk-in closet, and tray ceiling. 2-car garage. Retreat to your deck for some R&R. To top it off, this home offers a one-year limited warranty, backed by our own dedicated customer service team. Make this home yours!
Open House:
Sunday, 4/28 11:00-1:00PM
- Type:
- Single Family
- Sq.Ft.:
- 2,902
- Status:
- Active
- Beds:
- 4
- Lot size:
- 0.16 Acres
- Year built:
- 2024
- Baths:
- 3.50
- MLS#:
- WIREX_SCW1972642
- Subdivision:
- Providence
ADDITIONAL INFORMATION
Move in ready! Custom build home with detail finish. Energy saver well insulated home. Exterior LP smart siding. Walk into foyer with high ceiling, open floor plan. So many upgrades throughout this home such as Amish build cabinets, hard wd white oak flooring in the lvrm. 2 & half car garage 12ft ceiling, Laundry on the main flr next to mudroom. Gourmet kitchen, build in pantry, custom insert range hood, Solid quartz countertop w/ huge island double side storage door. Main floor big office w/ French door, gas fire place, tons of natural light. Upstairs Mbdrm with walk-in shower & closet. 2bdrm w/ jacknJill bath, walkin closet too. Basement 9ft ceiling, wet bar, full bath, 1 bdrm still ample of storage space. Backyard look over green space.
- Type:
- Single Family
- Sq.Ft.:
- 2,803
- Status:
- Active
- Beds:
- 3
- Lot size:
- 0.25 Acres
- Year built:
- 1988
- Baths:
- 2.50
- MLS#:
- WIREX_SCW1972506
- Subdivision:
- Carriage Hill Estates
ADDITIONAL INFORMATION
Accepted Offer! Welcome to Carriage Hill Estates one of Sun Prairie's best kept secret! This is a place where memories will be made! UHP Home Warranty Included.
| Information is supplied by seller and other third parties and has not been verified. This IDX information is provided exclusively for consumers personal, non-commercial use and may not be used for any purpose other than to identify perspective properties consumers may be interested in purchasing. Copyright 2024 - Wisconsin Real Estate Exchange. All Rights Reserved Information is deemed reliable but is not guaranteed |
Sun Prairie Real Estate
The median home value in Sun Prairie, WI is $412,697. This is higher than the county median home value of $265,300. The national median home value is $219,700. The average price of homes sold in Sun Prairie, WI is $412,697. Approximately 53.91% of Sun Prairie homes are owned, compared to 41.54% rented, while 4.55% are vacant. Sun Prairie real estate listings include condos, townhomes, and single family homes for sale. Commercial properties are also available. If you see a property you’re interested in, contact a Sun Prairie real estate agent to arrange a tour today!
Sun Prairie, Wisconsin has a population of 32,112. Sun Prairie is more family-centric than the surrounding county with 37.4% of the households containing married families with children. The county average for households married with children is 33.76%.
The median household income in Sun Prairie, Wisconsin is $67,512. The median household income for the surrounding county is $67,631 compared to the national median of $57,652. The median age of people living in Sun Prairie is 34.6 years.
Sun Prairie Weather
The average high temperature in July is 81.6 degrees, with an average low temperature in January of 11.1 degrees. The average rainfall is approximately 35.7 inches per year, with 50.9 inches of snow per year.
