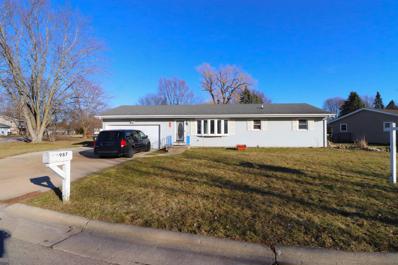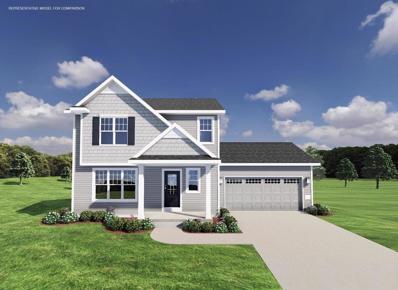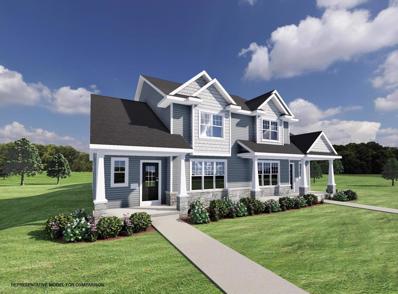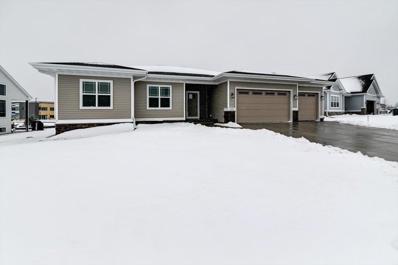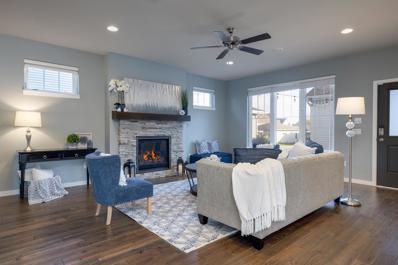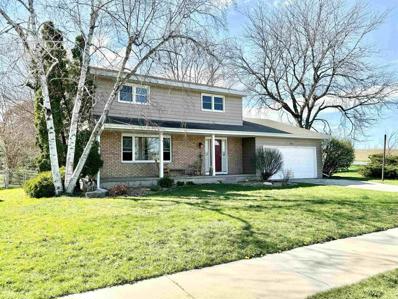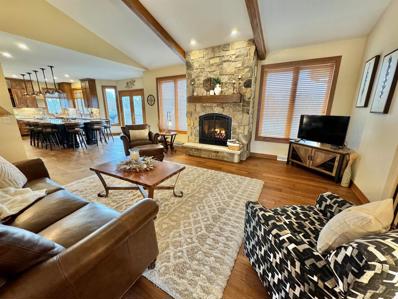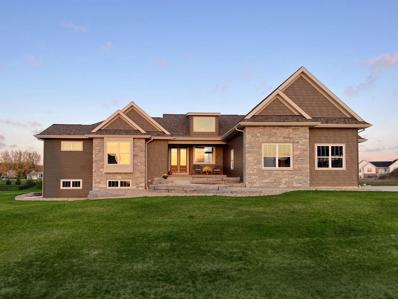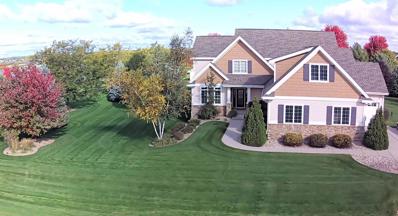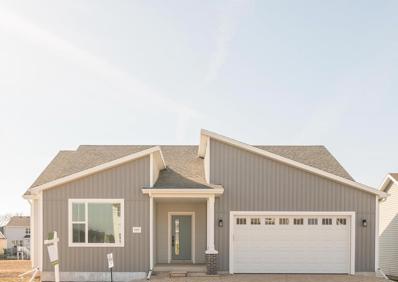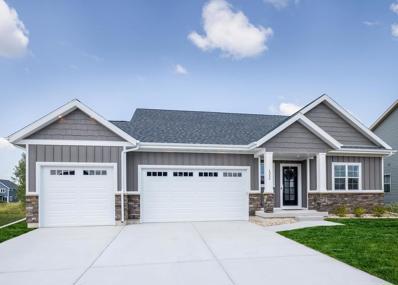Sun Prairie WI Homes for Sale
- Type:
- Single Family
- Sq.Ft.:
- 1,752
- Status:
- Active
- Beds:
- 3
- Lot size:
- 0.34 Acres
- Year built:
- 1976
- Baths:
- 1.50
- MLS#:
- WIREX_SCW1969821
- Subdivision:
- Renstone West
ADDITIONAL INFORMATION
Welcome to the heart of Sun Prairie! This 3-bed, 1.5-bath home offers a main level with bright & sunny living room, large full-bath, & walkout to patio overlooking large yard. Lower level offers a huge family room space, office/bonus room, & half-bath (lower level flooring is painted concrete). Home has plenty of extra bonuses to share including extended driveway on side of garage for extra parking, deep 2-car attached garage, new water heater (Aug '23), GFCI installed in garage & unfinished basement area, new bathroom & laundry sink faucets, & more! Roof, furnace, water softener all replaced 2014. Home leased through July (tenant is looking for new rental - Seller is flexible with close date to accommodate owner occupancy deadlines for financing if desired). UHP Warranty in place!
- Type:
- Single Family
- Sq.Ft.:
- 1,503
- Status:
- Active
- Beds:
- 3
- Lot size:
- 0.14 Acres
- Year built:
- 2024
- Baths:
- 2.50
- MLS#:
- WIREX_SCW1969807
- Subdivision:
- Smiths Crossing Ii
ADDITIONAL INFORMATION
Move-in Ready 5/1/24! This Beryl home features a smart, open layout and ticks off all your boxes. 3 bedrooms, 2.5 baths with locally crafted cabinetry, and painted trim and doors throughout. Gourmet kitchen w/ island and stainless appliances. Owner?s Suite has a private bath, walk-in closet, and tray ceiling. 2-car garage. Retreat to your deck for some R&R. To top it off, this home offers a one-year limited warranty, backed by our own dedicated customer service team. Make this home yours!
- Type:
- Single Family
- Sq.Ft.:
- 1,827
- Status:
- Active
- Beds:
- 3
- Lot size:
- 0.08 Acres
- Year built:
- 2024
- Baths:
- 2.50
- MLS#:
- WIREX_SCW1969238
- Subdivision:
- Haven At Smiths Crossing Ii
ADDITIONAL INFORMATION
Ready 04/17/24! Welcome to Haven, a community of twin homes that offers low maintenance living in a custom home with a private yard. Low monthly association fee of $185 covers lawn mowing, fertilization, and snow removal; plus, a la carte seasonal services are available for a separate rate. This Grayson home features a smart, open layout and ticks off all your boxes. 3 bedrooms, 2.5 baths with locally crafted cabinetry, and painted trim and doors throughout. Gourmet kitchen w/ island and stainless appliances. Owner?s Suite has a private bath, walk-in closet, and tray ceiling. 2-car garage. Retreat to your patio for some R&R. To top it off, this home even comes with a comprehensive warranty backed by a full-service team. Make this home yours!
- Type:
- Single Family
- Sq.Ft.:
- 3,160
- Status:
- Active
- Beds:
- 5
- Lot size:
- 0.26 Acres
- Year built:
- 2023
- Baths:
- 3.50
- MLS#:
- WIREX_SCW1969094
- Subdivision:
- The Reserve
ADDITIONAL INFORMATION
Completion Date: March 2024. Nearly complete, beautiful new home featuring 5 bedrooms, 3 car garage and finished basement. Custom, high-quality Amish cabinets with soft close doors and drawers throughout the house. Quartz countertops in kitchen, bathrooms, and laundry. Butcherblock countertop in mudroom. Exposed basement with 2 bedrooms, full bathroom, rec room and wet bar.
Open House:
Sunday, 4/21 11:00-1:00PM
- Type:
- Single Family
- Sq.Ft.:
- 2,588
- Status:
- Active
- Beds:
- 5
- Lot size:
- 0.19 Acres
- Year built:
- 2018
- Baths:
- 3.00
- MLS#:
- WIREX_SCW1968564
- Subdivision:
- Providence
ADDITIONAL INFORMATION
Upgrades, Updates, and high-end finishes! This home has it all! Built as the builders Model home, no expense was spared making this home POP! From the exteriors premium siding, irrigation system, and concrete curbing, to the finished 3 car garage with epoxy flooring, Tailored Living storage system, 12 foot ceilings, and heating/cooling system, you'll fall in love before even going inside. First floor features a bedroom with full bathroom, engineered wood floors, upgraded quartz countertops, pocket office room with desk, locker system, built in stereo/surround, and much more. Upstairs has 4 bedrooms, tiled primary shower with a massive walk-in closet, laundry room. Basement ready to be finished with built-in egress window.
Open House:
Saturday, 4/20 11:00-1:00PM
- Type:
- Single Family
- Sq.Ft.:
- 2,022
- Status:
- Active
- Beds:
- 4
- Lot size:
- 0.29 Acres
- Year built:
- 1973
- Baths:
- 2.50
- MLS#:
- WIREX_SCW1968300
- Subdivision:
- Carriage Hills
ADDITIONAL INFORMATION
Recently remodeled in the last 7 years. Back on the market after the seller made some improvements. Explore this fully remodeled home featuring 4 beds, 2.5 baths. The Primary Bedroom includes a private bath. Newer Roof, Appliances, Furnace, Air Conditioner, Windows and Water Softener. See Feature sheet for details all updates . Conveniently located near shops and schools. The home has a separate Dining Room for formal meals and features two separate Living spaces. Corner lot with fenced in yard. Over 2,000 SQ FT. with an Unfinished basement, allowing you to customize and expand according to your preferences.
$1,700,000
5584 County Road N Sun Prairie, WI 53590
- Type:
- Single Family
- Sq.Ft.:
- 3,960
- Status:
- Active
- Beds:
- 4
- Lot size:
- 15 Acres
- Year built:
- 1999
- Baths:
- 3.50
- MLS#:
- WIREX_SCW1968117
ADDITIONAL INFORMATION
This immaculately remodeled luxury property spans 15 acres, offering a 4-bedroom, 3.5-bathroom house with 3,960 sq. ft. & over $500K invested in renovations. The primary suite is a tranquil retreat with a pass-through fireplace into a lavish bath & heated floors. Throughout the house, enjoy granite countertops, a massive kitchen island, & pre-engineered hickory wood floors. The property allows horses, includes a 100x40 outbuilding with restroom & finished office space/lounge with heating & air conditioning. Addtional features comprise a basketball court & 3-car attached garage with access to a full basement with 8' ceilings, providing a seamless blend of modern luxury & expansive acreage for an opulent & comfortable lifestyle. Ag-8 ac, Res-5.34 ac, LC1-1.66 ac.
$1,100,000
2942 Latigo Trace Sun Prairie, WI 53590
- Type:
- Single Family
- Sq.Ft.:
- 3,663
- Status:
- Active
- Beds:
- 5
- Lot size:
- 0.75 Acres
- Year built:
- 2023
- Baths:
- 3.50
- MLS#:
- WIREX_SCW1966618
ADDITIONAL INFORMATION
Watch the video tour to see this sunny, new Marten Building & Design fall parade home. Hardwood floors, thoughtful architectural details, screen porch with Eze-breeze windows, amish cabinetry, large walk-in pantry, huge windows, and quartz countertops are some of the awesome features this home has to offer. Primary bedroom suite has a custom-lit tray ceiling, custom-tiled walk-in shower, double vanity, and giant walk-in closet. Conveniently located in the desirable Wellington Trace neighborhood with low town of Bristol taxes. Lower level features a walnut wet bar, second gas fireplace, and tons of storage. Finished 3-car garage has oversized doors, stairs to lower level, and plenty of extra storage. Everything you've been looking for, schedule a showing today!
- Type:
- Single Family
- Sq.Ft.:
- 4,511
- Status:
- Active
- Beds:
- 6
- Lot size:
- 0.78 Acres
- Year built:
- 2010
- Baths:
- 3.50
- MLS#:
- WIREX_SCW1966091
- Subdivision:
- Bristol Gardens
ADDITIONAL INFORMATION
Beautiful, executive home in desirable Bristol Gardens. This prior Parade home is bright and spacious. Main floor master suite with 2-person shower, dual vanities and custom walk-in closet provides a wonderful refuge from daily stresses. The gourmet kitchen with gas range, convection oven, granite countertops, walk-in pantry and soft-close drawers opens to the formal dining area and then to the screened-in back deck; where you will enjoy breathtaking sunsets. This house is waiting for you to call it home!
- Type:
- Single Family
- Sq.Ft.:
- 1,572
- Status:
- Active
- Beds:
- 3
- Lot size:
- 0.14 Acres
- Year built:
- 2024
- Baths:
- 2.00
- MLS#:
- WIREX_SCW1966076
- Subdivision:
- Smiths Crossing Ii
ADDITIONAL INFORMATION
This Harlow home features a smart, open layout and ticks off all your boxes. 3 bedrooms, 2 baths with locally crafted cabinetry, and painted trim and doors throughout. Gourmet kitchen w/ island and stainless appliances. Owner?s Suite has a private bath, walk-in closet, and tray ceiling. 2-car garage. Retreat to your deck for some R&R. To top it off, this home offers a one-year limited warranty, backed by our own dedicated customer service team. Make this home yours!
- Type:
- Single Family
- Sq.Ft.:
- 3,200
- Status:
- Active
- Beds:
- 3
- Lot size:
- 0.21 Acres
- Year built:
- 2023
- Baths:
- 3.00
- MLS#:
- WIREX_SCW1950449
- Subdivision:
- Liberty Square West
ADDITIONAL INFORMATION
This perfectly sized, split-bedroom ranch, located in Liberty Square West, features walk-in pantry, large kitchen island, walk-in closets in bedrooms, and 12x12 patio. 1st floor laundry/mudroom w/ bench seat is off the 3-car garage; additional bench seat/coat closet at front entry. Stainless appliances, gas fireplace in living room, large walk-in shower primary bath suite. Lower level features a rec room, media/theater room & additional office/flex room, bedroom, and full bath. This charming Sun Prairie development is located close to everything you need for the lifestyle you desire! It?s close to biking paths, several schools, local restaurant favorites, and grocery & specialty shopping.
| Information is supplied by seller and other third parties and has not been verified. This IDX information is provided exclusively for consumers personal, non-commercial use and may not be used for any purpose other than to identify perspective properties consumers may be interested in purchasing. Copyright 2024 - Wisconsin Real Estate Exchange. All Rights Reserved Information is deemed reliable but is not guaranteed |
Sun Prairie Real Estate
The median home value in Sun Prairie, WI is $412,250. This is higher than the county median home value of $265,300. The national median home value is $219,700. The average price of homes sold in Sun Prairie, WI is $412,250. Approximately 53.91% of Sun Prairie homes are owned, compared to 41.54% rented, while 4.55% are vacant. Sun Prairie real estate listings include condos, townhomes, and single family homes for sale. Commercial properties are also available. If you see a property you’re interested in, contact a Sun Prairie real estate agent to arrange a tour today!
Sun Prairie, Wisconsin has a population of 32,112. Sun Prairie is more family-centric than the surrounding county with 37.4% of the households containing married families with children. The county average for households married with children is 33.76%.
The median household income in Sun Prairie, Wisconsin is $67,512. The median household income for the surrounding county is $67,631 compared to the national median of $57,652. The median age of people living in Sun Prairie is 34.6 years.
Sun Prairie Weather
The average high temperature in July is 81.6 degrees, with an average low temperature in January of 11.1 degrees. The average rainfall is approximately 35.7 inches per year, with 50.9 inches of snow per year.
