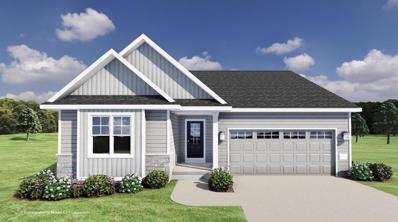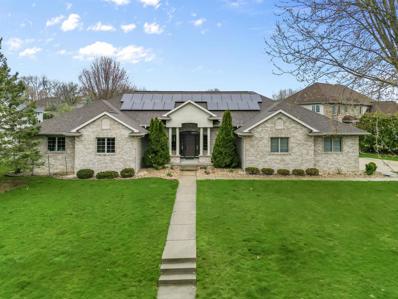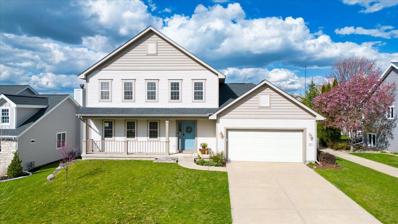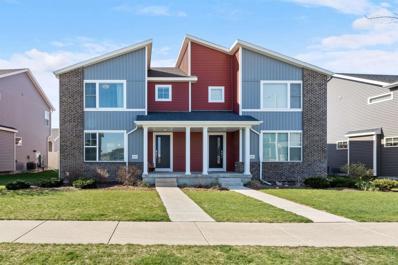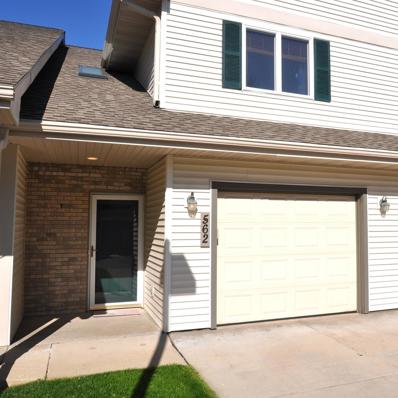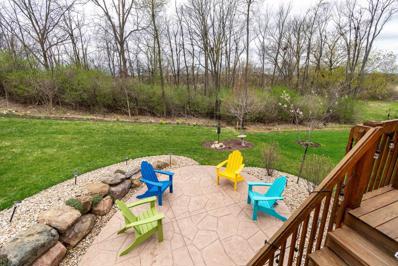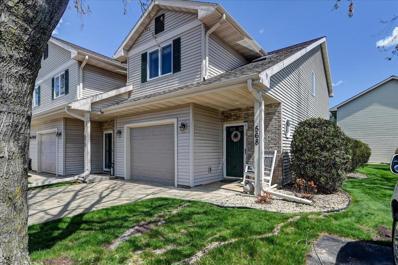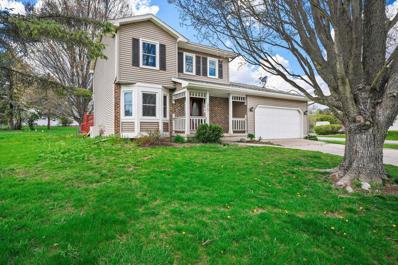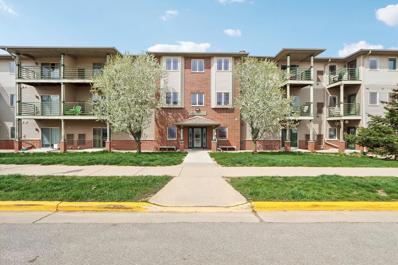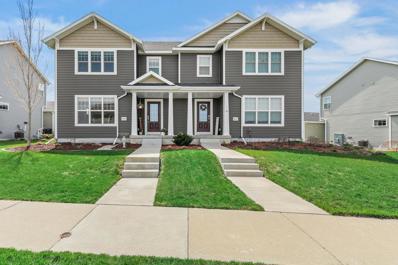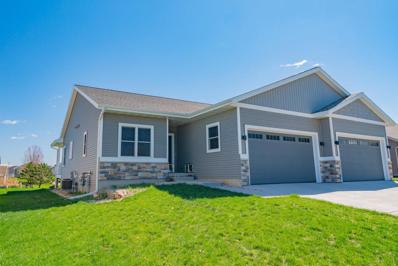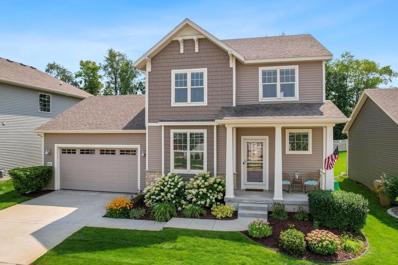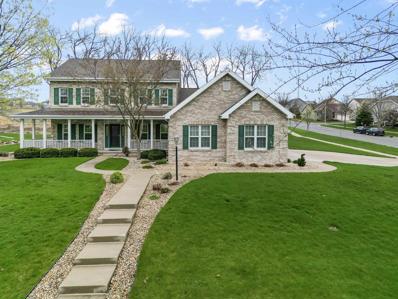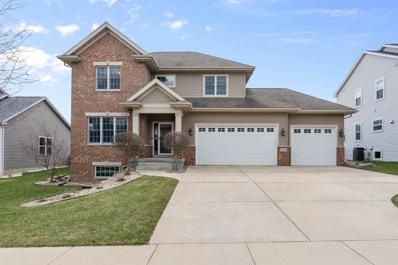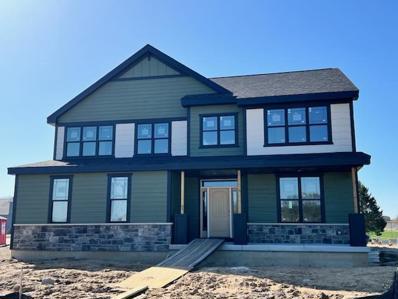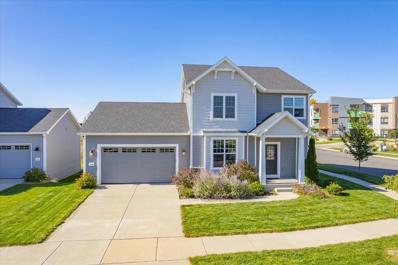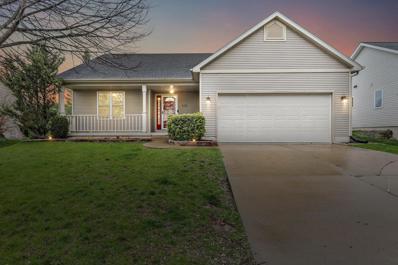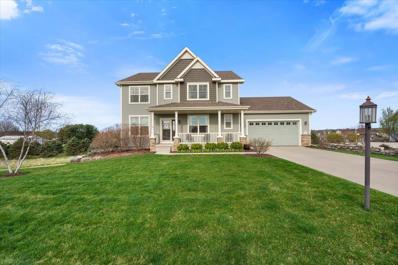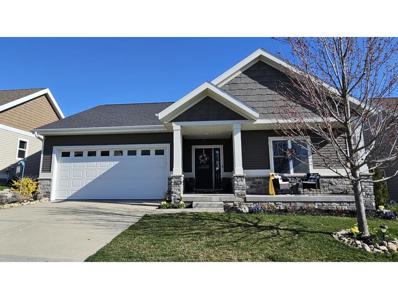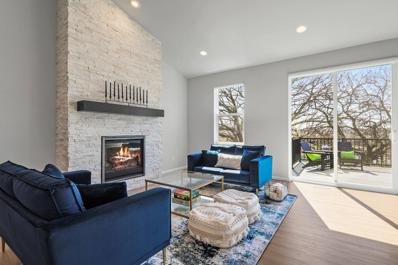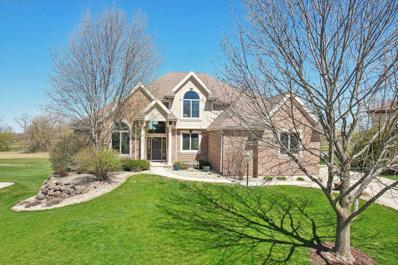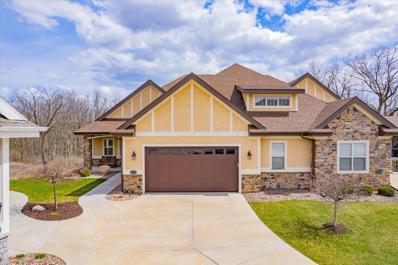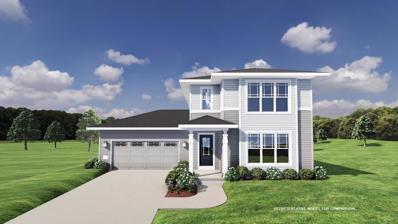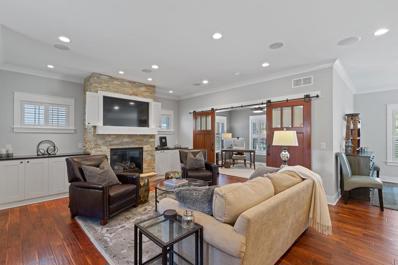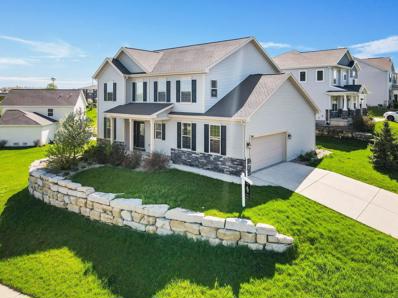Verona WI Homes for Sale
$509,900
1630 Waverly Way Verona, WI 53593
- Type:
- Single Family
- Sq.Ft.:
- 1,420
- Status:
- NEW LISTING
- Beds:
- 3
- Lot size:
- 0.13 Acres
- Year built:
- 2024
- Baths:
- 2.00
- MLS#:
- WIREX_SCW1975758
- Subdivision:
- Ardent Glen
ADDITIONAL INFORMATION
Move-in Ready 7/18/24! This Flanagan home features a smart, open layout and ticks off all your boxes. 3 bedrooms, 2 baths with locally crafted cabinetry, and painted trim and doors throughout. Gourmet kitchen w/ island and stainless appliances. Owner?s Suite has a private bath, walk-in closet, and tray ceiling. 2-car garage. Retreat to your patio for some R&R. To top it off, this home offers a one-year limited warranty, backed by our own dedicated customer service team. Make this home yours!
$894,900
310 Ashton Drive Verona, WI 53593
- Type:
- Single Family
- Sq.Ft.:
- 4,813
- Status:
- NEW LISTING
- Beds:
- 6
- Lot size:
- 0.46 Acres
- Year built:
- 1998
- Baths:
- 3.50
- MLS#:
- WIREX_SCW1975712
- Subdivision:
- Gateway Estates
ADDITIONAL INFORMATION
Shows 4/26. Welcome home to this grand 6BR/3.5BA Verona ranch that is second to none! Upon entry you?ll enjoy an open foyer leading to the den/office, formal dining & just a few steps further a spacious living rm w/exposed wood beams & beautiful gas fp. Updated kitchen offers granite counters, stainless apps, oversized center island/breakfast bar & dining area w/walkout! 4 spacious ML beds include the owners suite boasting a private ensuite w/brand new walk-in tile shower & own walkout to a deck. Walkout/exposed lower level has great exposure & is perfect for entertaining or relaxing w a family/rec room, 2nd gas fp, full wet bar, 2 bedrms & so much potential for more! Enjoy summer nights relaxing on your deck overlooking private yard w/ views to a pond. New Roof in ?20! See docs for more!
$514,900
9902 Talons Way Verona, WI 53593
- Type:
- Single Family
- Sq.Ft.:
- 2,243
- Status:
- NEW LISTING
- Beds:
- 4
- Lot size:
- 0.17 Acres
- Year built:
- 2004
- Baths:
- 3.50
- MLS#:
- WIREX_SCW1975704
- Subdivision:
- Hawks Woods
ADDITIONAL INFORMATION
Nestled in the tranquil enclave of Hawks Woods, welcome to this charming 2-story home. Step inside to discover an abundance of natural light; beautiful red oak floors throughout the circular main lvl; upper primary suite w/updated double-headed walk-in shower, 2 sinks & ample closet space; exposed LL w/guest room (no closet) & full bath, spacious gathering area featuring cozy gas FP & wet bar. There are inviting spaces perfect for entertaining or just hanging out. The vaulted sun room opens onto an elevated deck, overlooking the fenced-in yard with fruit trees and ample green space for outdoor activities. The oversized insulated 2-car garage is wired & ready for an EV station hookup. For golf enthusiasts, Hawks & U Ridge are just minutes away. Epic campus is 8 minutes away. Welcome home!
$399,900
9725 Watts Road Verona, WI 53593
- Type:
- Single Family
- Sq.Ft.:
- 1,487
- Status:
- NEW LISTING
- Beds:
- 3
- Lot size:
- 0.07 Acres
- Year built:
- 2018
- Baths:
- 2.50
- MLS#:
- WIREX_SCW1975700
- Subdivision:
- 1000 Oaks 1ST Addn
ADDITIONAL INFORMATION
Welcome to this like-new twin home that offers the perfect blend of modern comfort and modern amenities. This two-story gem boasts 3 bedrooms, 2.5 baths, and an unfinished basement with so much potential. Step inside and be greeted by the inviting open-concept living area. The kitchen, featuring ss apps, granite counters, and an oversized island/breakfast bar, is ideal for casual dining or entertaining. As you make your way upstairs, you'll find all three bedrooms. The master suite boasts a spacious layout and a private en-suite. Downstairs, the unfinished basement presents a blank canvas, ready for your personal touch.Outside, a patio offers the perfect spot for al fresco dining or enjoying your morning coffee in the fresh air. Don't miss your chance to make it yours today!
- Type:
- Condo
- Sq.Ft.:
- 1,519
- Status:
- NEW LISTING
- Beds:
- 3
- Year built:
- 1998
- Baths:
- 2.50
- MLS#:
- WIREX_SCW1975250
ADDITIONAL INFORMATION
Showings start April 26th. Pet free unit during current owners ownership period. Attached oversized 1car garage with storage shelving. Private backyard Patio. Spacious Foyer with space to kick off your shoes, large coat closet. LIVING ROOM (gas fireplace, ceiling fan). KITCHEN (new SS dishwasher 2023, microwave 2018, breakfast bar with pendulum lighting, pantry, large dining area leading to patio doors and outside patio/grilling area). Half Bath completes the main floor. 2nd Floor with: OWNERS SUITE (2 closets, full bathroom, ceiling fan), LAUNDRY, 2 additional BEDROOMS, HALL BATHROOM. $825 Ultimate UHP Home Warranty included.
Open House:
Sunday, 4/28 1:00-3:00PM
- Type:
- Single Family
- Sq.Ft.:
- 2,204
- Status:
- NEW LISTING
- Beds:
- 4
- Lot size:
- 0.17 Acres
- Year built:
- 2019
- Baths:
- 2.50
- MLS#:
- WIREX_SCW1972708
- Subdivision:
- Birchwood Point
ADDITIONAL INFORMATION
Beautiful home w/fantastic lot backing to green space. Two beautiful three-season outdoor living spaces w/ the indoors that sweeps out to a deck w/180 degree view of horizon w/spectacular sunsets & large custom patio w/rock garden. Move-in ready w/new carpet, custom blinds, high quality finishes + open floor plan offering loads of light. Great room features fireplace, kitchen w/granite counters + center island, dining area that walks out to deck. ML also offers office, mudroom w/laundry + powder room. UL features primary w/tray ceiling detail & double vanity ensuite w/walk-in shower, 3 beds + full bath. Unfinished LL for future expansion offers great light & exposure. 2 car garage. Nearby parks + ponds, shopping & restaurants! Property boasts pride of single ownership + exceptional care.
Open House:
Friday, 4/26 3:00-5:00PM
- Type:
- Condo
- Sq.Ft.:
- 1,400
- Status:
- NEW LISTING
- Beds:
- 2
- Year built:
- 1998
- Baths:
- 2.50
- MLS#:
- WIREX_SCW1974579
ADDITIONAL INFORMATION
Showing date April 25, 2024. This wonderful 2 bedroom, 2.5 bath private entry condo is an end unit and offers 1400 finished sq ft and is in a prime location in the heart of Verona. The large primary suite offers vaulted ceilings, private bath and a nice walk in closet. Seller updates including new kitchen cabinets and countertops (2022), new microwave, (2022), and new water heater (2023) Its spacious layout and amenities like the patio that leads to the common area greenspace, attached one car garage and the pet friendly policy makes this a great find for anyone looking for a comfortable and convenient living space. The proximity to parks, shopping, library and more adds even more appeal.
$465,000
3767 Caribou Road Verona, WI 53593
Open House:
Sunday, 4/28 11:00-1:00PM
- Type:
- Single Family
- Sq.Ft.:
- 1,806
- Status:
- NEW LISTING
- Beds:
- 3
- Lot size:
- 0.58 Acres
- Year built:
- 1985
- Baths:
- 2.50
- MLS#:
- WIREX_SCW1975483
- Subdivision:
- Cherrywood
ADDITIONAL INFORMATION
Two Story home w/front covered porch, a 1/2 acre lot, Middleton Schools and a convenient location just off Mineral Point and close to shopping/business! Home may need a little polish, but offers a lot of amenities and upside with a little sweat equity! Formal foyer w/tile floors through kitchen, dining and 1/2 bath, arched doorways, spacious living w/LVP flooring & family room w/gas fireplace, wood beams & LVP flooring. Kitchen offers oak cabinetry, tile backsplash, viking range & solid surface c-tops. Owners suite w/ LVP flooring, en suite bath w/heated tile floors & spacious closet. 2nd floor updated hall bath w/heated tile flrs! LL has two finished office spaces, perfect for work from home options! Newer tankless H20 heater & siding, roof, gutters '11. As-Is Sale, Estate.
- Type:
- Condo
- Sq.Ft.:
- 800
- Status:
- NEW LISTING
- Beds:
- 1
- Year built:
- 2002
- Baths:
- 1.00
- MLS#:
- WIREX_SCW1975254
ADDITIONAL INFORMATION
Why rent when you can own! Enjoy this move in ready condo with low condo fees in Verona. Fully remodeled in 2018 including all new kitchen and appliances as well as a custom bathroom. Full size washer and dryer are included. Speaking of included, so is your hot water, water and sewer, trash and lawn snow removal! Less bills and less yard work = more money in your pocket and free time for you to enjoy! Enjoy your own private balcony with south exposure for your morning coffee or afternoon beverage. Heated indoor parking along with a large additional storage area, a fitness room and a community room, what more can you ask for! Close to EPIC, downtown Verona shops/restaurants, Costco, Bike paths and more! https://prairieviewcondo.wixsite. Don't miss out on this one, schedule your showing now.
Open House:
Saturday, 4/27 11:00-1:00PM
- Type:
- Single Family
- Sq.Ft.:
- 1,980
- Status:
- NEW LISTING
- Beds:
- 3
- Lot size:
- 0.12 Acres
- Year built:
- 2018
- Baths:
- 2.50
- MLS#:
- WIREX_SCW1971343
- Subdivision:
- Cathedral Point
ADDITIONAL INFORMATION
Amazing opportunity in the coveted Cathedral Point neighborhood! Perfect option for those looking for a first home or downsizing from an existing home, this stunning twin home offers a blend of easy living & modern finishes. Open concept ML living space is highlighted by LVP flooring & a gorgeous kitchen offering granite counters, cabinets w/ crown molding, & a spacious island w/ seating. Newly finished LL offers great entertaining space w/ an electric fp bordered by built-in shelving, an impressive wet bar equipped w/ a beverage fridge, & bath. Other updates include a re-imagined mud/laundry rm w/ shiplap feature wall, board & baton wall in 3rd bdrm, custom primary bdrm closet, & a landscaping/garden expansion. Walkable to Cathedral Point Park & easy access to the Ice Age Trail!
- Type:
- Single Family
- Sq.Ft.:
- 2,023
- Status:
- NEW LISTING
- Beds:
- 3
- Lot size:
- 0.16 Acres
- Year built:
- 2020
- Baths:
- 3.00
- MLS#:
- WIREX_SCW1974386
- Subdivision:
- Hawthorne Hills
ADDITIONAL INFORMATION
Welcome Home! Showings start Friday, April 26. ?Like New? and hard to find, zero-lot-line ranch. You?ll love the feel of this move in ready unit. Start your day w/ a hot shower under two shower heads. Gather around the kitchen island for coffee and conversations or walk to the local neighborhood pub for lunch. Entertain on the covered maintenance-free deck or cozy up to the fireplace with an evening glass of wine. Exposed lower level offers a 3rd bedroom, full bath, rec area & plenty of storage. Ideal location, close to Costco and quick access to Hwy 151. All appliances included. No monthly dues. Schedule your showing today.
Open House:
Thursday, 4/25 4:00-6:00PM
- Type:
- Single Family
- Sq.Ft.:
- 2,836
- Status:
- NEW LISTING
- Beds:
- 4
- Lot size:
- 0.16 Acres
- Year built:
- 2017
- Baths:
- 3.50
- MLS#:
- WIREX_SCW1975397
- Subdivision:
- Birchwood Point
ADDITIONAL INFORMATION
Private rear views, well-kept executive 4 BR/3.5BA Birchwood Point 2-story. Gorgeous, engineered hardwood floors, Entertain in Cooks kitchen w/ gas 5 burner range, granite, tiled backsplash, breakfast island. Great room w/ cozy gas FP, informal dining overlooks lush yard and opens to expansive deck. Main floor den/office/formal dining/flex room is everything you need. Upstairs are 4 BR, lovely Owners suite w/ tray ceiling, ensuite shower BA, quartz vanity + walk-in closet, 3 other ample sized BRs and tub/shower BA. Mostly finished LL, family room, exercise room w/ rubber flooring, shower BA, office/play space and still plenty of storage. Main floor laundry/mudroom w/ folding counter, pet area and cabinets. Frolic + play in the yard or nearby park, relax & cheers on the porch + deck.
- Type:
- Single Family
- Sq.Ft.:
- 2,785
- Status:
- NEW LISTING
- Beds:
- 4
- Lot size:
- 0.57 Acres
- Year built:
- 2003
- Baths:
- 3.50
- MLS#:
- WIREX_SCW1975388
- Subdivision:
- Hawks Landing Golf Club
ADDITIONAL INFORMATION
Shows 4/25. Nestled in the Hawks Landing Golf Course Community, this 4BR, 3BA home boasts over 2700sqft. Step inside and be greeted by the timeless beauty of 9ft ceilings, creating an open and airy ambiance that welcomes you home. Meticulously maintained hardwood floors flow seamlessly throughout the main level, enhancing the home's warmth & charm. With a picturesque prairie backdrop, this home offers a serene retreat from the hustle & bustle of everyday life. The primary bedroom is a true sanctuary, featuring a vaulted ceiling, separate tub and shower, dual vanities, and a spacious walk-in closet. Upstairs, discover an additional primary bedroom with a private bathroom and walk-in closet. Complete with a 3-car garage with drywall & insulation, offering ample space for parking and storage.
- Type:
- Single Family
- Sq.Ft.:
- 2,140
- Status:
- NEW LISTING
- Beds:
- 4
- Lot size:
- 0.22 Acres
- Year built:
- 2010
- Baths:
- 2.50
- MLS#:
- WIREX_SCW1975385
- Subdivision:
- Hawks Ridge Estates
ADDITIONAL INFORMATION
Showings start 4/25! An exquisite 4BR, 2.5BA home, boasting over 2100sqft of meticulously crafted space, making this residence the perfect blend of elegance and functionality. As you enter, you're greeted by the grandeur of crown molding and 9ft ceilings, creating an atmosphere of sophistication and spaciousness. Custom cherry cabinets, granite countertops, and a large island adorn the gourmet kitchen, providing both style and convenience. Escape to tranquility in the stunning 3-season room, where you can unwind and soak in the beauty of nature year-round. Retreat to the luxurious primary bedroom suite, featuring tray ceilings, a spacious walk-in closet, dual vanity, and a tile shower, offering a serene sanctuary to relax and rejuvenate after a long day. Schedule your private showing today
$998,900
701 Mocha Way Verona, WI 53593
- Type:
- Single Family
- Sq.Ft.:
- 3,207
- Status:
- NEW LISTING
- Beds:
- 4
- Lot size:
- 0.36 Acres
- Year built:
- 2023
- Baths:
- 2.50
- MLS#:
- WIREX_SCW1975367
- Subdivision:
- Kettle Creek North
ADDITIONAL INFORMATION
Welcome to our Tim O'Brien Homes 2024 Parade of Homes! Currently under construction, this home will be completed in June 2024 and available for move-in by July 2024. Introducing our Sycamore home plan, enriched with numerous enhancements including, Sub-Zero Wolf appliances. This home exudes style and sophistication, incorporating the latest in design trends paired with the integrity and efficiency you would expect from a green builder. Step inside to discover a warm and inviting kitchen adorned with built-ins and a spacious island. The Great Room impresses with its lofty ceilings and a focal fireplace. Outside, the exterior delights with natural green hues complemented by sleek black windows, embodying style and glamour. Don't miss the opportunity to experience this remarkable home!
$569,900
602 Gingergrass Way Verona, WI 53593
Open House:
Sunday, 4/28 11:00-1:00PM
- Type:
- Single Family
- Sq.Ft.:
- 2,231
- Status:
- NEW LISTING
- Beds:
- 4
- Lot size:
- 0.14 Acres
- Year built:
- 2017
- Baths:
- 2.50
- MLS#:
- WIREX_SCW1975075
- Subdivision:
- 1000 Oaks
ADDITIONAL INFORMATION
Beautiful Like New 2 story in 1000 Oaks! Fantastic location close to parks, shopping, golf courses, & everything West Side! Gorgeous hardwood floors through main level! Den/Office in front of home w/floor to ceiling built ins. Open kitchen/living room, stainless appliance package, granite countertops, kitchen island/breakfast bar w/sink. Mud Rm/Laundry Rm in from Garage. Solid 6 panel doors throughout. Screened in porch off the dinette area overlooks a pond, a perfect place to relax and watch wildlife! 4 bedrooms & 2 full baths up! Primary bath w/WIC, double vanity, tiled shower! 2 car garage w/extra storage bump out! Unfinished lower level is ready for your expansion ideas. LL plumbed for a full bathroom, & Radon system already in place.
- Type:
- Single Family
- Sq.Ft.:
- 1,858
- Status:
- NEW LISTING
- Beds:
- 4
- Lot size:
- 0.17 Acres
- Year built:
- 2000
- Baths:
- 2.50
- MLS#:
- WIREX_SCW1975218
- Subdivision:
- Eastview Heights
ADDITIONAL INFORMATION
Welcome home to this charming 4 bedroom, 2 1/2 full bath home in the popular Military Ridge neighborhood & close to Glacier Edge Elementary School! Features beautiful hand-scraped hardwood floors, spacious primary bedroom with attached bath and walk-in-closet, abundant storage throughout, fenced in back yard, deck & paver patio. Brand new (2024) 2nd bedroom in the lower level and all of the bathrooms have recently been updated! All new (2024) windows, doors, and a totally remodeled kitchen! Great location in a quiet cul-de-sac, close to bike trails, & Madison?s West side. This well maintained home offers you comfort and functionality for your peace of mind! Call today, you will not be disappointed. Better quality has never been offered!
- Type:
- Single Family
- Sq.Ft.:
- 3,433
- Status:
- NEW LISTING
- Beds:
- 5
- Lot size:
- 0.78 Acres
- Year built:
- 2015
- Baths:
- 3.50
- MLS#:
- WIREX_SCW1974776
- Subdivision:
- Spruce Hollow
ADDITIONAL INFORMATION
Don't miss this beautiful home in a great subdivision. Its great location allows for easy access to multiple parks, trails, and conservancies, as well as major shopping areas. This home has tons of squarefootage, a thoughtful layout, with ample storage throughout, and lots of windows allowing for sunlight to pour in with enjoyable sunrise and sunset views! The walk-out basement and deck provide views of and access to the large, level backyard. Great features of this home include an oversized 2-car garage, 2nd floor laundry, large8x4 walk-in pantry, custom drop-zone lockers w/ mudroom and sink, custom blinds, and great landscaping. Landscaping includes 4 hardwood trees, 3 evergreen trees, 25 bushes, 40+ perennials, and 3 additional planting beds. Come see this great house for yourself!
- Type:
- Single Family
- Sq.Ft.:
- 1,610
- Status:
- NEW LISTING
- Beds:
- 3
- Lot size:
- 0.15 Acres
- Year built:
- 2016
- Baths:
- 2.00
- MLS#:
- WIREX_SCW1975150
- Subdivision:
- Hawk's Crossing
ADDITIONAL INFORMATION
Beautiful 3 bedroom 2 bath ranch home in Hawk's Crossing! Main level has vaulted great room with wood floors and corner gas fireplace, open kitchen/dining with island breakfast bar, granite countertops and closet pantry and walkout to raised composite deck. Popular split bedroom design. Primary bedroom suite has tray ceiling, walk-in closet and private full bath with tile shower. Main level laundry. New carpeting in bedrooms. Unfinished exposed walkout lower level is stubbed for future bathroom and is well designed for future living space. Call for a private showing!
- Type:
- Single Family
- Sq.Ft.:
- 2,234
- Status:
- Active
- Beds:
- 4
- Lot size:
- 0.14 Acres
- Year built:
- 2022
- Baths:
- 2.50
- MLS#:
- WIREX_SCW1975070
- Subdivision:
- Cathedral Point
ADDITIONAL INFORMATION
Stunning executive ranch with custom upgrades and designer finishes! LVP floors welcome you inside the expansive living space complete w/ cathedral ceiling & a floor-to-ceiling stacked-stone gas fp. Custom finishes include elongated cabinets w/ oversized hardware, a hidden cleaning closet in the kitchen, extended-height patio doors, intelligent storage solutions, customizable Samsung Bespoke Fridge, rounded drywall corners, & composite window shutters. Tech lovers will appreciate the hardwired internet throughout & app-controlled motorized blinds, Lutron lights, permanent holiday lights, & smart appliances, while nature lovers will enjoy sunset views from the west-facing composite deck & easy access to the Ice Age National Scenic Trail. This immaculately designed home is not to be missed!
$879,000
26 Kingswood Circle Verona, WI 53593
- Type:
- Single Family
- Sq.Ft.:
- 4,157
- Status:
- Active
- Beds:
- 5
- Lot size:
- 0.49 Acres
- Year built:
- 2004
- Baths:
- 3.50
- MLS#:
- WIREX_SCW1975009
- Subdivision:
- Hawks Landing
ADDITIONAL INFORMATION
Amazing Contemporary home on the 18th fairway of Hawks Landing Golf Course across from Kingswood Park on cul de sac. Serene views & vibrant sunsets overlooking course. Features: 2 story foyer, great room, gas fireplace, granite countertops, maple woodwork, newer interior paint, lighting & carpet, 1st floor office w/built ins, dining rm w/built ins, 3 bdrms up w/full bath (currently one converted to a sauna), enormous deck w/ outdoor living space including Trex decking, pergola, gas grill, fridge & sink (gas line is piped), LL offers rec room w/ walkout door to yard, bdrm, fitness yoga rm, theater/game rm w/wet bar, wine rack, fridge, wine fr. Garage offers heater & charging station. Invisible dog fence. Deck wired for music & TV. UHP Ultimate Warranty included (valued at $905).
- Type:
- Condo
- Sq.Ft.:
- 3,081
- Status:
- Active
- Beds:
- 3
- Year built:
- 2016
- Baths:
- 2.50
- MLS#:
- WIREX_SCW1974688
ADDITIONAL INFORMATION
Stunning condo in Bentley Green with one of the best locations & beautiful views & privacy! Flowing open plan features wood floors. Beautiful kitchen w/granite counters, tile backsplash, pantry, huge island with breakfast bar, wine fridge, & spacious dining room w/tray ceiling! Spacious living room has stone gas fireplace, tray ceiling, ceiling fan & walkout to deck. First floor office w/French doors. Owners suite has tray ceiling & recessed lights, walk-in closet, private ensuite with dual vanities, & walk-in tile shower. Lower level family room has a corner gas fireplace, wet bar with beverage fridge, & walk-out to stunning custom patio overlooking trees & privacy. LL Den w/Murphy bed, & 2 bedrooms and full bath complete the LL. First floor laundry, 2 car garage with epoxy floor finish.
- Type:
- Single Family
- Sq.Ft.:
- 1,653
- Status:
- Active
- Beds:
- 3
- Lot size:
- 0.17 Acres
- Year built:
- 2024
- Baths:
- 2.50
- MLS#:
- WIREX_SCW1974758
- Subdivision:
- Woods At Cathedral Point
ADDITIONAL INFORMATION
Move-in Ready 7/5/24! This Emerald home features a smart, open layout and ticks off all your boxes. 3 bedrooms, 2.5 baths with locally crafted cabinetry, and painted trim and doors throughout. Gourmet kitchen w/ island and stainless appliances. Owner?s Suite has a private bath, walk-in closet, and tray ceiling. 2-car garage. Retreat to your patio for some R&R. To top it off, this home offers a one-year limited warranty, backed by our own dedicated customer service team. Make this home yours!
- Type:
- Single Family
- Sq.Ft.:
- 2,809
- Status:
- Active
- Beds:
- 4
- Lot size:
- 0.1 Acres
- Year built:
- 2013
- Baths:
- 3.50
- MLS#:
- WIREX_SCW1974597
- Subdivision:
- Pine Hill Farm
ADDITIONAL INFORMATION
Fall in love with your Pine Hill Farm dream home! This stunning Craftsman offers a highly functional, open floor plan with top-notch finishes throughout. A warm & inviting home is created thru beautiful built-ins, custom iron railings, abundant windows, charming wood accents, crisp white cabinetry/trim, & 2 cozy gas fireplaces. Main floor home office too! An entertainer's kitchen boasts an oversized dining island, granite counters, stainless appliances, large dining area, and access to a convenient laundry/mudroom. The spacious primary bedroom has a custom tray ceiling, large walk-in closet, and spa-like bathroom w/ zero entry tiled shower. Head to the finished lower level for another family room, 4th bedroom, & exercise area. UHP Ultimate warranty included. 10 minutes to Epic!
Open House:
Saturday, 4/27 12:30-2:00PM
- Type:
- Single Family
- Sq.Ft.:
- 2,646
- Status:
- Active
- Beds:
- 4
- Lot size:
- 0.29 Acres
- Year built:
- 2017
- Baths:
- 2.50
- MLS#:
- WIREX_SCW1973217
- Subdivision:
- Scenic Ridge
ADDITIONAL INFORMATION
This spacious, like-new William Ryan home is everything you've been waiting for in the Verona school district! With over 2,600 square feet above grade, this home features large rooms and plenty of finished and unfinished/storage space across all 3 floors. Main floor features a lovely kitchen with walk-in pantry, 2 dining areas plus 2 living rooms. Upstairs has 4 great size bedrooms, including the primary bedroom suite with large walk-in closet and oversized bathroom with soaker tub and tile shower. The basement has a ton of bonus space, and it is perfectly set up for a gym or recreation room with walk-out access to the backyard.
| Information is supplied by seller and other third parties and has not been verified. This IDX information is provided exclusively for consumers personal, non-commercial use and may not be used for any purpose other than to identify perspective properties consumers may be interested in purchasing. Copyright 2024 - Wisconsin Real Estate Exchange. All Rights Reserved Information is deemed reliable but is not guaranteed |
Verona Real Estate
The median home value in Verona, WI is $574,856. This is higher than the county median home value of $265,300. The national median home value is $219,700. The average price of homes sold in Verona, WI is $574,856. Approximately 65.13% of Verona homes are owned, compared to 33.75% rented, while 1.13% are vacant. Verona real estate listings include condos, townhomes, and single family homes for sale. Commercial properties are also available. If you see a property you’re interested in, contact a Verona real estate agent to arrange a tour today!
Verona, Wisconsin has a population of 12,465. Verona is more family-centric than the surrounding county with 52.86% of the households containing married families with children. The county average for households married with children is 33.76%.
The median household income in Verona, Wisconsin is $87,536. The median household income for the surrounding county is $67,631 compared to the national median of $57,652. The median age of people living in Verona is 36.3 years.
Verona Weather
The average high temperature in July is 82 degrees, with an average low temperature in January of 10.7 degrees. The average rainfall is approximately 35.7 inches per year, with 37.9 inches of snow per year.
