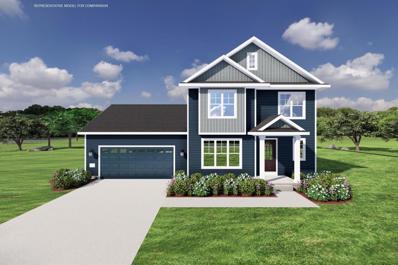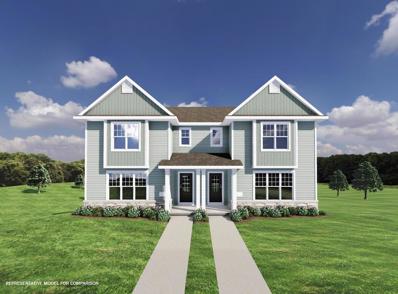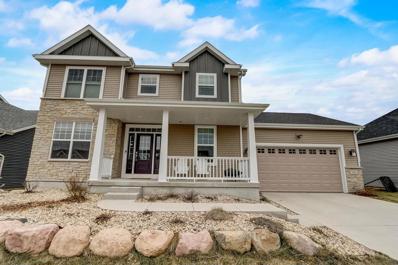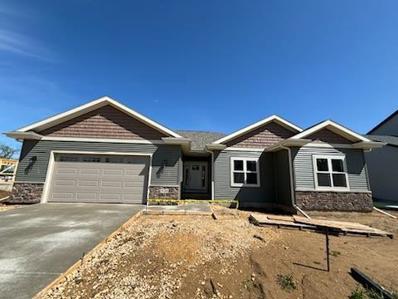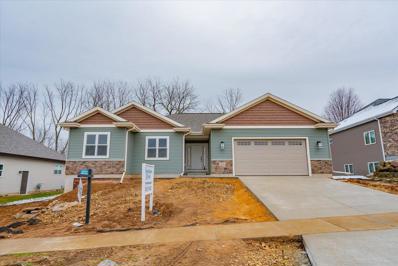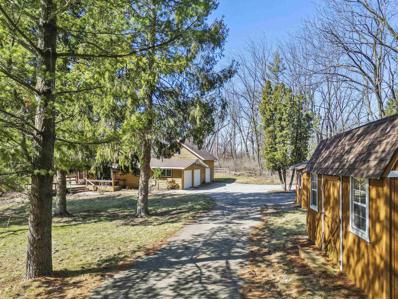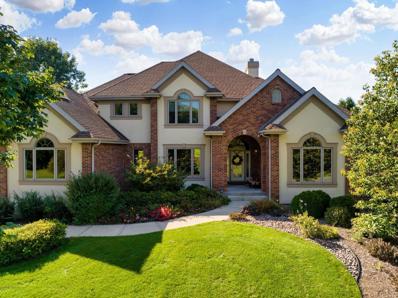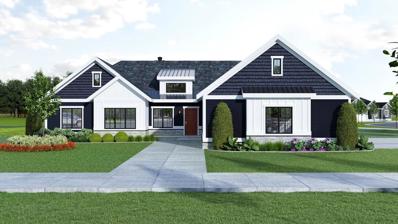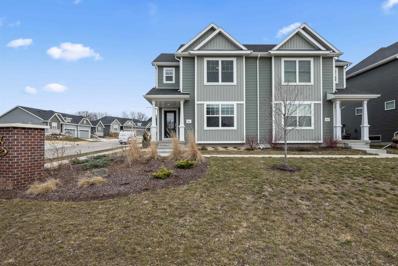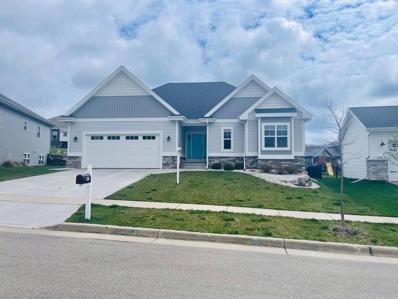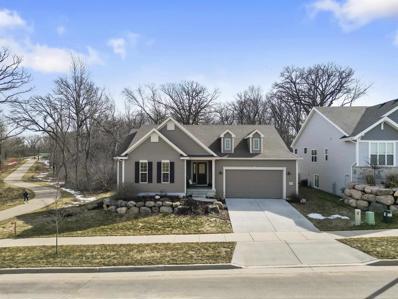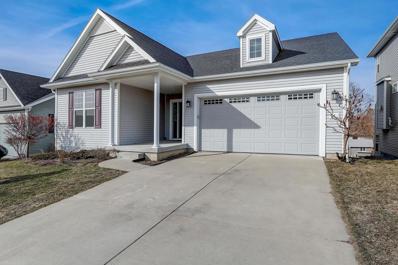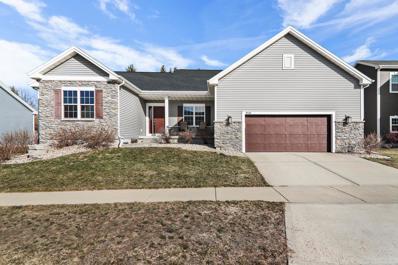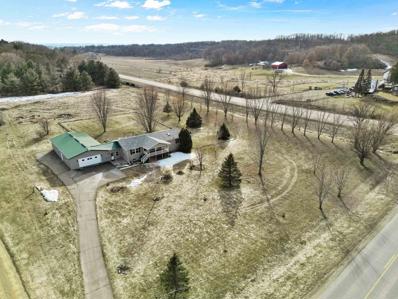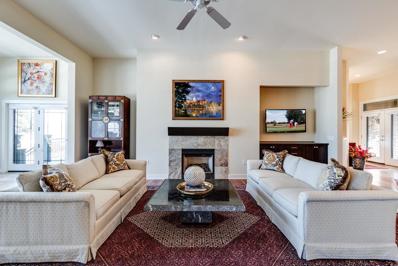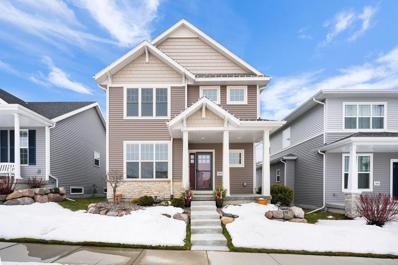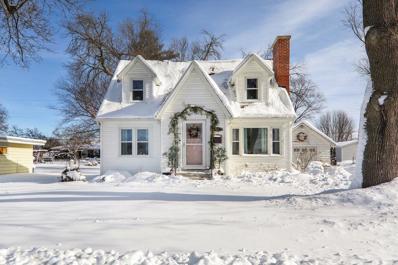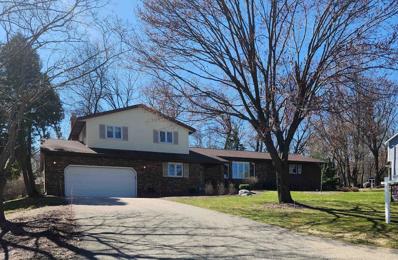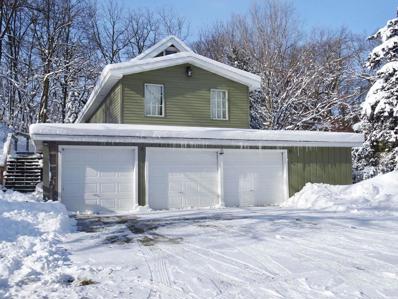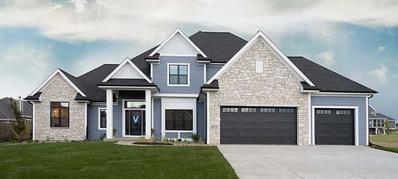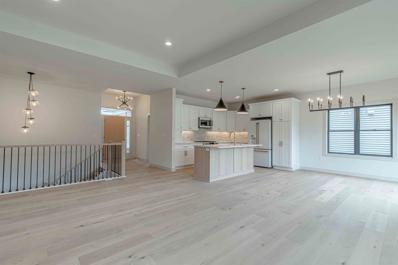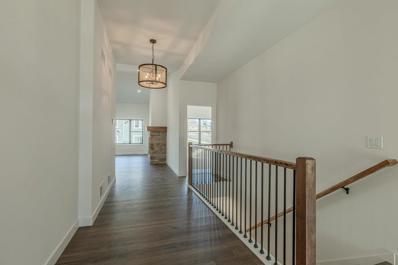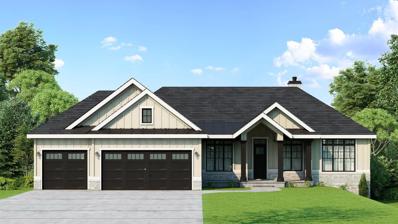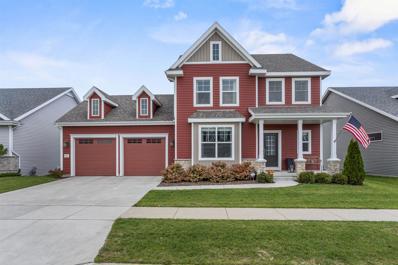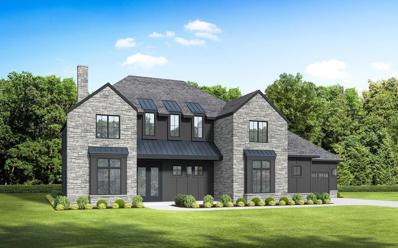Verona WI Homes for Sale
$564,900
548 White Sky Pass Verona, WI 53593
- Type:
- Single Family
- Sq.Ft.:
- 2,091
- Status:
- Active
- Beds:
- 4
- Lot size:
- 0.2 Acres
- Year built:
- 2024
- Baths:
- 2.50
- MLS#:
- WIREX_SCW1972841
- Subdivision:
- Acacia Ridge
ADDITIONAL INFORMATION
Move-in Ready 5/30/24! This Everest home features a smart, open layout and ticks off all your boxes. 4 bedrooms, 2.5 baths with locally crafted cabinetry, and painted trim and doors throughout. Gourmet kitchen w/ island and stainless appliances. Owner?s Suite has a private bath, walk-in closet, and tray ceiling. 2-car garage. Retreat to your patio for some R&R. To top it off, this home offers a one-year limited warranty, backed by our own dedicated customer service team. Make this home yours!
- Type:
- Single Family
- Sq.Ft.:
- 1,765
- Status:
- Active
- Beds:
- 3
- Lot size:
- 0.06 Acres
- Year built:
- 2024
- Baths:
- 2.50
- MLS#:
- WIREX_SCW1972823
- Subdivision:
- Acacia Ridge
ADDITIONAL INFORMATION
Move-in Ready 6/3/24! This Aldo home features a smart, open layout and ticks off all your boxes. 3 bedrooms, 2.5 baths with locally crafted cabinetry, and painted trim and doors throughout. Gourmet kitchen w/ island and stainless appliances, plus a large pantry for added storage. Owner?s Suite has a private bath, walk-in closet, and tray ceiling. 2-car garage. Retreat to your deck for some R&R. To top it off, this home offers a one-year limited warranty, backed by our own dedicated customer service team. Make this home yours!
$729,900
530 Rustic Rise Way Verona, WI 53593
- Type:
- Single Family
- Sq.Ft.:
- 2,396
- Status:
- Active
- Beds:
- 4
- Lot size:
- 0.21 Acres
- Year built:
- 2021
- Baths:
- 3.00
- MLS#:
- WIREX_SCW1972714
- Subdivision:
- Eagle Trace
ADDITIONAL INFORMATION
Nearly new and very well kept 4 beds 3 bath home on a premiere street! Main floor has a large flex room up front, with large family room w/ gas fireplace and looking out to the large backyard! Kitchen has quartz counter tops, stainless steel appliances, walk in pantry & spacious dining area! Large mud room with laundry has ample of space for coats and shoes, and the large 2 car garage has storage spaces! Upstairs you will find 4 graciously sized bedrooms! Large master suite, well appointed bathroom and a large closet! The basement with egress window and bath rough-in, has tall ceilings and is ready for your customization! Whole home humidifier. Home sits on a large lot, with walking distance to the neighborhood park, tennis courts and baseball fields! Too many updates, see doc attached!
- Type:
- Single Family
- Sq.Ft.:
- 1,919
- Status:
- Active
- Beds:
- 3
- Lot size:
- 0.18 Acres
- Year built:
- 2024
- Baths:
- 2.00
- MLS#:
- WIREX_SCW1972546
- Subdivision:
- Hawks Valley
ADDITIONAL INFORMATION
DOC 5/30 3-bed, 2-bath gem radiates elegance w/trey ceilings in the primary bedroom & foyer. Open kitchen dazzles w/quartz counters, a spacious walkin custom pantry, and GE SS appliances. Great Room features an accent wall w/fireplace & abundant natural light from Anderson windows. The primary suite indulges w/a walk-in closet and beautifully tiled shower. Practicality meets style with a separate laundry room and a well-appointed mudroom. Step outside to the screened porch and unwind in the semi-private yard. LL walkout stubbed for bath for future finish. Modern living is elevated with smart features like a programmable thermostat, video doorbell, WIFI garage doors, and an electric car charging station. Conveniently located near Epic, Hwy M & 18/151.
$724,900
1249 Zingg Drive Verona, WI 53593
- Type:
- Single Family
- Sq.Ft.:
- 1,919
- Status:
- Active
- Beds:
- 3
- Lot size:
- 0.24 Acres
- Year built:
- 2024
- Baths:
- 2.00
- MLS#:
- WIREX_SCW1972548
- Subdivision:
- Kettle Creek North
ADDITIONAL INFORMATION
Welcome to Kettle Creek North! 3-bed, 2-bath w/trey ceilings in the primary bedroom & foyer. Open kitchen dazzles w/quartz counters, a spacious pantry, and GE SS appliances. Great Room features an accent wall w/fireplace & abundant natural light from Anderson windows. The primary suite indulges w/a walk-in closet and beautifully tiled shower. Practicality meets style with a separate laundry room and a well-appointed mudroom. Step outside to the screened porch and unwind in the semi-private yard. LL exposure stubbed for bath. Modern living is elevated with smart features like a programmable thermostat, video doorbell, WIFI garage doors, and an electric car charging station. Conveniently located near Epic, Hwy M & 18/151 & walk to Country View Elementary.
$549,900
3143 Timber Lane Verona, WI 53593
- Type:
- Single Family
- Sq.Ft.:
- 2,164
- Status:
- Active
- Beds:
- 3
- Lot size:
- 1.75 Acres
- Year built:
- 1970
- Baths:
- 3.00
- MLS#:
- WIREX_SCW1972534
ADDITIONAL INFORMATION
Secluded property nestled in the highly acclaimed Verona School District, surrounded by lush woodlands. This 2164sqft ranch boasts three bedrooms, three baths, and a three-car attached garage. The outdoor amenities include outbuildings, a tennis court, and a pergola with a fire pit. Revel in various living spaces ideal for socializing, as well as intimate corners perfect for tranquil moments. The finished lower level features an extra family room, den, and full bathroom. The spacious kitchen features updated cabinetry/backsplash/granite countertops/stainless appliances and opens to the dining area offering stunning panoramic views of the natural surroundings. Additional perks include spacious outbuildings for added convenience. Being sold AS-IS.
$1,100,000
3979 Swoboda Road Verona, WI 53593
- Type:
- Single Family
- Sq.Ft.:
- 4,600
- Status:
- Active
- Beds:
- 5
- Lot size:
- 1.15 Acres
- Year built:
- 2004
- Baths:
- 4.50
- MLS#:
- WIREX_SCW1970308
- Subdivision:
- Cardinal Point Estates
ADDITIONAL INFORMATION
This stately like-new custom home sprawls out over its 1.15 acre lot in the town of Middleton. Upon entry you will be drawn upward by the soaring cathedral ceilings in the grand entryway and living room with floor to ceiling windows, fireplace and built-ins. Bright kitchen features beautiful wood floors, a sprawling island, large pantry, and high-end appliances, including 2 ovens, Subzero fridge and Wolf range. Opens to dinette with walkout to deck and wet bar. Main level also features formal dining room, office, laundry/mud room, and large private primary suite with double closets and bath with dual vanity, walk-in tiled shower and jetted bathtub. Lower level features a living area and rec room with dual fireplace, a kitchen/bar, 5th bedroom, and exercise room (could be 6th bedroom).
- Type:
- Single Family
- Sq.Ft.:
- 2,929
- Status:
- Active
- Beds:
- 4
- Lot size:
- 2.24 Acres
- Year built:
- 2024
- Baths:
- 3.00
- MLS#:
- WIREX_SCW1971993
- Subdivision:
- Twin Rock
ADDITIONAL INFORMATION
Willow Ridge Design New Construction - Can be built within 6-7 months of building contract and HOA approval. Designer finishes: Granite/quartz surfaces, finished lower level, 3 car garage, screened porch, gas fireplace and open kitchen/living/dining. Appliances included: wine fridge, gas range, fridge, dishwasher, microwave and washer/dryer. Enjoy the bright, airy feel of the 9ft ceilings on main and lower level along with a soaring 12ft ceiling in the living room. The new Twin Rock subdivision highlights a country-like setting that's still close to everything. The 2.24 acre lot in Verona schools offers sweeping views, tree-lined privacy, outbuildings permitted, and partial-exposure opportunity. Turn-key financing available. LL Flex Room can be 4th bedroom. House price includes lot.
$384,900
1011 Range Trail Verona, WI 53593
- Type:
- Single Family
- Sq.Ft.:
- 1,523
- Status:
- Active
- Beds:
- 3
- Lot size:
- 0.11 Acres
- Year built:
- 2020
- Baths:
- 2.50
- MLS#:
- WIREX_SCW1971957
- Subdivision:
- Woods At Cathedral Point
ADDITIONAL INFORMATION
Don't wait on this impeccably maintained twin home designed for both functionality and aesthetics! Main level is flooded with natural light and modern design features. Open living room offers layout flexibility for gathering with friends or family. Stylish kitchen boasts stainless steel appliances, Quartz counters and oversized island. Upstairs you'll find all 3 bedrooms and 2 full baths. The primary room opens up to tray ceilings and and ensuite. The lower level has unfinished space galore--ready for your ideas--extra bath (roughed in), workout space, home office, etc! Excellent corner lot and great Verona location! (HOA plows all sidewalks/walkways and does landscaping in the front flower beds)
$709,900
1915 Goshawk Lane Verona, WI 53593
- Type:
- Single Family
- Sq.Ft.:
- 3,186
- Status:
- Active
- Beds:
- 4
- Lot size:
- 0.22 Acres
- Year built:
- 2020
- Baths:
- 3.00
- MLS#:
- WIREX_SCW1971852
- Subdivision:
- Hawks Valley
ADDITIONAL INFORMATION
Beautiful Custom Build Ranch Home! You will love the layout! Very open & spacious. Large foyer opens to Great room with gas fireplace and Dining & Kitchen. White cabinets, Quartz c. tops, Walk in pantry, stainless appliances (gas stove), Granite sink, island, and more! All open in those area's and overlooks maintenance free deck & wrought iron fenced yard! Many windows for lots of sunlight! Flooring is wood, tile and carpet. All upgrades. Master w/ trayed ceiling, large walk-in closest, Beautiful Master Suite w/ Soaking tub, Double sinks, granite, walk in tile shower & more! 3 Panel white doors & trim Exp. Huge low.lev. w/ bed.4, full bth, family rm. w/ gas fireplace, Office/5th bedroom. Oversized 2 C. Garage. Wonderful Ranch Home, Shows Like New! Oversized 2-car garage-Quiet/Smart Opener
- Type:
- Single Family
- Sq.Ft.:
- 1,812
- Status:
- Active
- Beds:
- 3
- Lot size:
- 0.2 Acres
- Year built:
- 2019
- Baths:
- 2.00
- MLS#:
- WIREX_SCW1971851
- Subdivision:
- 1000 Oaks
ADDITIONAL INFORMATION
Welcome to this delightful home situated in the desirable 1000 Oaks Neighborhood! This 3 bed/2 bath home is perched on a coveted private lot bordering a walking path. Step inside to discover an open floor plan adorned with expansive windows that bathe the spacious living room in natural light. The kitchen, boasting granite counters, stainless appliances, and an island that doubles as a breakfast bar. The dining area seamlessly flows to a sunroom, granting access to your own outdoor retreat. The primary suite features a large WIC and its own ensuite. The large unfinished basement presents endless opportunities for expansion to suit your lifestyle. This residence offers a perfect blend of comfort and convenience. Be sure to check out the updates & features document for even more info!
- Type:
- Single Family
- Sq.Ft.:
- 2,486
- Status:
- Active
- Beds:
- 5
- Lot size:
- 0.15 Acres
- Year built:
- 2017
- Baths:
- 3.00
- MLS#:
- WIREX_SCW1970777
- Subdivision:
- Birchwood Point
ADDITIONAL INFORMATION
Discover this expansive ranch home boasting a walk-out lower level, ideally situated in the Middleton school district. Its open floor plan, enhanced by vaulted ceilings and a cozy fireplace, exudes warmth and hospitality. Recently updated with fresh paint, new lighting, and hardware throughout, the residence offers a refreshed ambiance. Unwind in the generously-sized primary suite, featuring a walk-in closet and a newly remodeled bathroom with pristine tile, fixtures, and lighting. The lower level presents limitless possibilities, whether for entertainment, a home office, exercise area, or additional bedrooms. Enjoy the convenience of proximity to shopping amenities and local parks."
- Type:
- Single Family
- Sq.Ft.:
- 3,675
- Status:
- Active
- Beds:
- 4
- Lot size:
- 0.28 Acres
- Year built:
- 2017
- Baths:
- 3.50
- MLS#:
- WIREX_SCW1969611
- Subdivision:
- Sugar Maple
ADDITIONAL INFORMATION
Sprawling open-concept ranch with easy access to Middleton, Verona, and West Madison! Engineered hardwood floors, tray ceilings, wood blinds, gas fireplace with stacked-stone surround ? this home has it all! Stunning kitchen features granite counters, SS appliances, a large island great for entertaining, plus two walk-in pantries for all your storage needs. 3 ML bedrooms including the primary suite which offers double walk-in closets & luxurious bathroom w/ a tiled shower and dual sink vanity. Recently finished lower level has an expansive fmly room with dry bar, beverage fridge, and projector/theater equipment for watching the game or hosting movie night. Easily accommodate overnight guests with the LL bedroom and full bath. Flat, grassy yard backs to greenspace - no backyard neighbors!
$599,900
6725 Sunset Drive Verona, WI 53593
- Type:
- Single Family
- Sq.Ft.:
- 2,962
- Status:
- Active
- Beds:
- 3
- Lot size:
- 3.82 Acres
- Year built:
- 2001
- Baths:
- 3.00
- MLS#:
- WIREX_SCW1971438
ADDITIONAL INFORMATION
Welcome to your dream rural retreat in Verona! Boasting nearly 3,000 sq. ft. of living space w/ a 4+ car attached garage, there is ample room & storage for all your toys & belongings. W/ views stretching from the back deck to the front covered porch, you'll enjoy every moment of countryside serenity. Step inside to discover a custom Amish-built kitchen adorned w/ granite ctops & generous island. LL offers versatility, complete w/ dry bar, rec room, 3rd full bath, laundry, & 2 addt'l flex spaces. Convenience meets tranquility w/ this property's ideal location, just minutes away from Verona, Paoli, Costco, Epic, local restaurants & shops. Don't miss out on this rare opportunity to own your slice of rural paradise while still enjoying easy access to all the amenities you desire!
$950,000
9310 Windy Point Verona, WI 53593
- Type:
- Condo
- Sq.Ft.:
- 3,409
- Status:
- Active
- Beds:
- 3
- Year built:
- 2008
- Baths:
- 3.00
- MLS#:
- WIREX_SCW1970732
ADDITIONAL INFORMATION
Nestled along the 18th Fairway, this pristine Crosswinds at Hawks Landing free standing condo showcases impeccable condition and elegance. The open-concept layout features a great room with a gas fireplace, hardwood flooring, and 11? ceilings. A sunroom leads to a large composite deck with incredible views of Hawks Landing golf course. The gourmet chef's kitchen boasts granite, stainless appliances, a wine fridge, and a pantry. The owner's suite is a retreat with a spectacular bathroom and private deck entrance. The lower level offers a rec room with a wet bar, a third bedroom, and a full bathroom. Additional features include a cedar closet and a storage room. The three-car garage is oversized with finished floors. Walking distance to the clubhouse
- Type:
- Single Family
- Sq.Ft.:
- 2,055
- Status:
- Active
- Beds:
- 3
- Lot size:
- 0.09 Acres
- Year built:
- 2020
- Baths:
- 2.50
- MLS#:
- WIREX_SCW1970447
- Subdivision:
- Acacia Ridge
ADDITIONAL INFORMATION
Showings Start At Open House Feb. 25th The minute you step inside this meticulously maintained home, you will see and feel all of the upgrades the sellers included when they built the home. This home was built with quality craftsmanship and the energy-efficient features you want! And a bright, open-concept layout definitely checks all of the boxes. A multi-purpose front room is sunny & bright, would make a great home office, sitting room, or formal dining room. The spacious gourmet kitchen offers stainless appliances, quartz countertops & and a large island that expands into the living room with a stunning brick gas-burning fireplace. The custom owner's suite boasts a private bath & walk-in closet. Unfinished LL. Enjoy quiet evenings on your private patio. Home is across from Pocket Park.
- Type:
- Single Family
- Sq.Ft.:
- 1,218
- Status:
- Active
- Beds:
- 3
- Lot size:
- 0.2 Acres
- Year built:
- 1946
- Baths:
- 1.50
- MLS#:
- WIREX_SCW1970066
- Subdivision:
- N/A
ADDITIONAL INFORMATION
Storybook-sweet Cape Cod in popular downtown Verona! Hardwood floors, arched doorways, stone gas fireplace, large dining room - charm galore! BIG lot with friendly neighbors and super walkable location. Dry unfinished basement. NEW Roof 2017. This one comes with lots of love already infused.
$599,900
3608 Mathias Way Verona, WI 53593
- Type:
- Single Family
- Sq.Ft.:
- 3,790
- Status:
- Active
- Beds:
- 4
- Lot size:
- 0.48 Acres
- Year built:
- 1979
- Baths:
- 4.00
- MLS#:
- WIREX_SCW1969635
- Subdivision:
- Cherrywood
ADDITIONAL INFORMATION
Fabulous Cherrywood home nestles on a large wooded lot. Remodeled kitchen with solid surface counters, Cherry Cabinetry, in tandem with a large eat-in area and kitchen desk/office scenario. Luxurious main floor master suite with jetted tub, separate shower, large walk-in closet. Extra special feature/room i the lg sunroom with skylights adjacent to the first floor family room. Main floor office for you work at home buyers, plus a second level which offers 3 BR's and 2 BA's. Lg two car garage with storage area. Private and quiet rear yard. Fantastic setting. Middleton-Cross Plains Schools.
- Type:
- Single Family
- Sq.Ft.:
- 1,700
- Status:
- Active
- Beds:
- 2
- Lot size:
- 0.76 Acres
- Year built:
- 1910
- Baths:
- 2.00
- MLS#:
- WIREX_SCW1969585
ADDITIONAL INFORMATION
Beautiful open floor plan. Huge gourmet kitchen with Viking appliances. House and yard approximately 3/4 acre with wooded bluff. Nature galore! Second floor with three rooms for offices, bedrooms or play area ? lots of possibilities. Lots of storage. 3 car garage with extra storage. Sold AS IS, no repairs, no condition report. Offers must be submitted online by the BUYER AGENT ONLY. See remarks and docs for info.
$1,549,000
3643 Eden Court Verona, WI 53593
Open House:
Saturday, 4/27 12:00-4:00PM
- Type:
- Single Family
- Sq.Ft.:
- 4,653
- Status:
- Active
- Beds:
- 5
- Lot size:
- 0.59 Acres
- Year built:
- 2023
- Baths:
- 4.50
- MLS#:
- WIREX_SCW1968744
- Subdivision:
- Pioneer Pointe
ADDITIONAL INFORMATION
Victory Homes of WI, presents a new custom story-and-a-half home that is a testament to modern living. This home w its contemporary design, expansive windows, soaring ceilings, chef's kitchen & a covered porch with a fireplace. Step inside, & you'll be greeted by an abundance of natural light flooding the open-concept living spaces. The heart of this home is undoubtedly the chef's kitchen, adorned w/ top-of-the-line SS appliances, custom cabinetry & a large central island.The dining space is an effortless transition to the screen porch, complete w/ a fireplace. Main flr primary suite w/ 2 walk in closets & luxurious ensuite bathrm. Upstairs 3 generous bedrooms, with space for all. Let?s have some fun in the LL w/ wet bar, lounge space, rec room & 5th bedrm.
- Type:
- Single Family
- Sq.Ft.:
- 1,774
- Status:
- Active
- Beds:
- 3
- Lot size:
- 0.17 Acres
- Year built:
- 2023
- Baths:
- 2.00
- MLS#:
- WIREX_SCW1968221
- Subdivision:
- Hawks Valley
ADDITIONAL INFORMATION
Estimated Completion Date March 2024. Luxurious Ranch Home With 3 Bedrooms & 2 Baths. Full Tile Master Shower & Tile Shower In 2nd Bath. High End Plumbing Fixtures, GE Cafe Appliances, Wood Floors, Custom Closets Throughout, Gas Fireplace & More!!
Open House:
Saturday, 4/27 10:00-12:00PM
- Type:
- Single Family
- Sq.Ft.:
- 2,634
- Status:
- Active
- Beds:
- 4
- Lot size:
- 0.19 Acres
- Year built:
- 2023
- Baths:
- 3.00
- MLS#:
- WIREX_SCW1968219
- Subdivision:
- Hawks Valley
ADDITIONAL INFORMATION
Move in ready! Beautiful Ranch With Finished Basement. 4 Bedroom, 3 Bathroom, Tile Showers, Custom Closets, High End Plumbing Fixtures, GE Caf Appliances, Basement Wet Bar With Undercounter Beverage Center, Gas Fireplace, Quartz Countertops & More! Schedule your showing today to see what is charming home has to offer!
$1,264,949
3357 White Cedar Drive Verona, WI 53593
- Type:
- Single Family
- Sq.Ft.:
- 3,804
- Status:
- Active
- Beds:
- 4
- Lot size:
- 0.78 Acres
- Year built:
- 2024
- Baths:
- 3.50
- MLS#:
- WIREX_SCW1967916
- Subdivision:
- Glacier's Trail
ADDITIONAL INFORMATION
Construction to be completed August 2024. New 4 bedroom Ranch home with large great room that is highlighted with stunning wood beams & a gorgeous fireplace. Functional kitchen with large island, walk-in pantry & adjacent dinette. Large relaxing sun room & maintenance free deck for relaxing or entertaining. Split bedrooms including a private master bath suite with tub, walk-in shower, huge walk-in closet & double vanity. The convenient 1st floor office is another great feature. The lower level offers a Large open rec room with wet bar & Theatre/Golf room. You can't beat the location, located just minutes to the west side & trails throughout!
$599,900
708 Gingergrass Way Verona, WI 53593
- Type:
- Single Family
- Sq.Ft.:
- 2,878
- Status:
- Active
- Beds:
- 4
- Lot size:
- 0.15 Acres
- Year built:
- 2019
- Baths:
- 3.50
- MLS#:
- WIREX_SCW1966377
- Subdivision:
- 1000 Oaks 1ST Addn
ADDITIONAL INFORMATION
Assumable VA loan at 2.25% for any VA buyers! Welcome to this 2019-built 4 bed, 3.5 bath home, designed with elegance and comfort in mind. The heart of the home is an open-concept living space, featuring a gourmet kitchen with SS apps, granite countertops, and a large island. The kitchen flows into the dining area and a cozy family room with a fireplace (w/ built ins), creating an ideal space for entertaining and everyday living. The primary offers a luxurious en-suite bath and a walk-in closet. This home also includes a main floor office/flex room, a two-car garage, a laundry room, and ample storage. Spacious yard w/ wood deck and concrete patio (w/ fire pit). Desirable neighborhood backing to green space, this home offers convenient access to local amenities, schools, and parks.
$1,250,000
L1 Tumbledown Trail Verona, WI 53593
- Type:
- Single Family
- Sq.Ft.:
- 3,205
- Status:
- Active
- Beds:
- 4
- Lot size:
- 0.82 Acres
- Year built:
- 2024
- Baths:
- 3.50
- MLS#:
- WIREX_SCW1963182
ADDITIONAL INFORMATION
Build this European Manor style home with a Parade of Home Builder! This design by iDeation Builders includes an interior that matches the style and beauty of the exterior. It includes an oversized kitchen and gorgeous 2 story living room. This beautiful home has 3 bedroom suites plus laundry on the 2nd floor. Home is appointed with custom oversized trim throughout. Enjoy choosing your own finishes, design your own custom closets and pantry among other customization options. Not quite your style? Meet with the Builder to custom design your own home. The possibilities are endless! Price does not include landscaping. Perc complete.
| Information is supplied by seller and other third parties and has not been verified. This IDX information is provided exclusively for consumers personal, non-commercial use and may not be used for any purpose other than to identify perspective properties consumers may be interested in purchasing. Copyright 2024 - Wisconsin Real Estate Exchange. All Rights Reserved Information is deemed reliable but is not guaranteed |
Verona Real Estate
The median home value in Verona, WI is $574,856. This is higher than the county median home value of $265,300. The national median home value is $219,700. The average price of homes sold in Verona, WI is $574,856. Approximately 65.13% of Verona homes are owned, compared to 33.75% rented, while 1.13% are vacant. Verona real estate listings include condos, townhomes, and single family homes for sale. Commercial properties are also available. If you see a property you’re interested in, contact a Verona real estate agent to arrange a tour today!
Verona, Wisconsin has a population of 12,465. Verona is more family-centric than the surrounding county with 52.86% of the households containing married families with children. The county average for households married with children is 33.76%.
The median household income in Verona, Wisconsin is $87,536. The median household income for the surrounding county is $67,631 compared to the national median of $57,652. The median age of people living in Verona is 36.3 years.
Verona Weather
The average high temperature in July is 82 degrees, with an average low temperature in January of 10.7 degrees. The average rainfall is approximately 35.7 inches per year, with 37.9 inches of snow per year.
