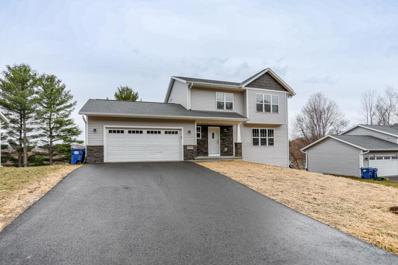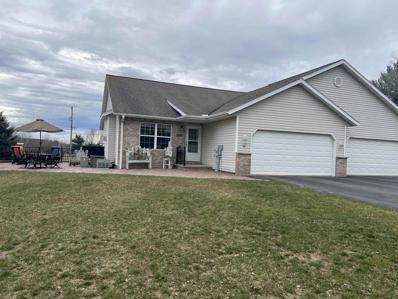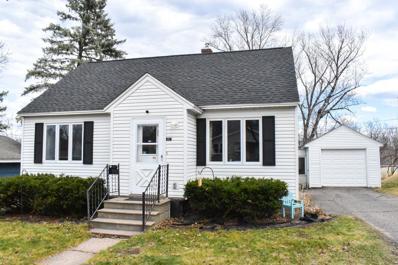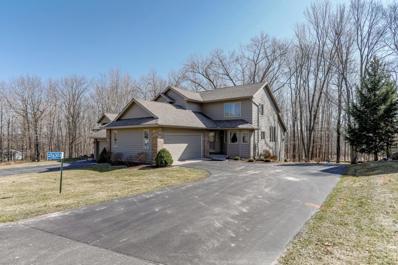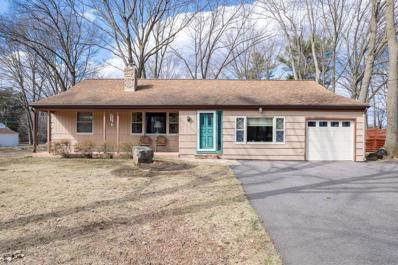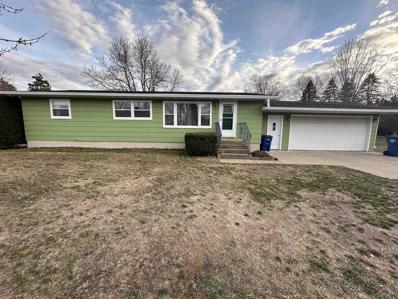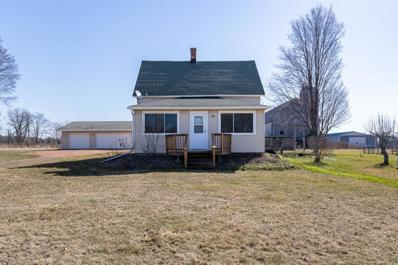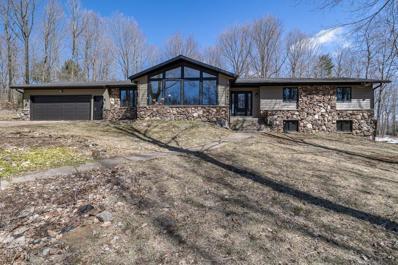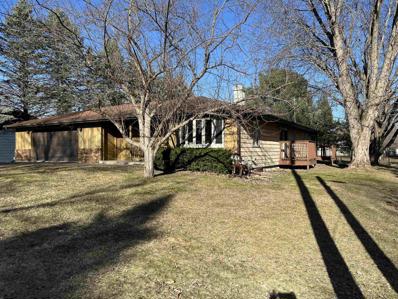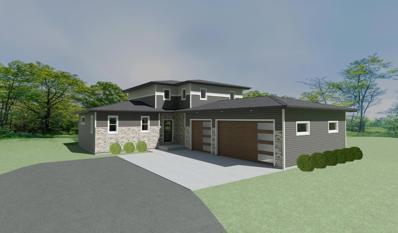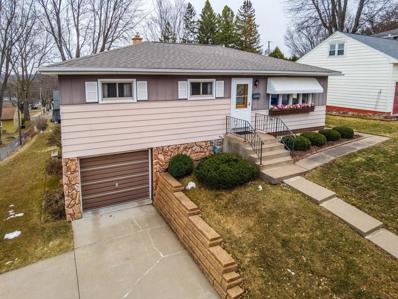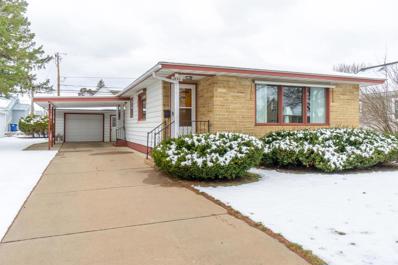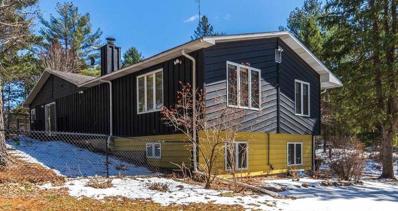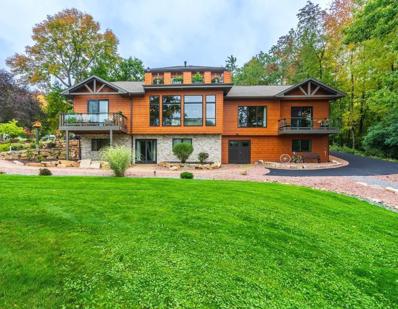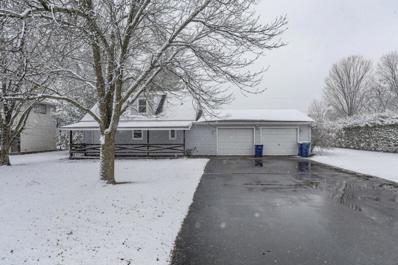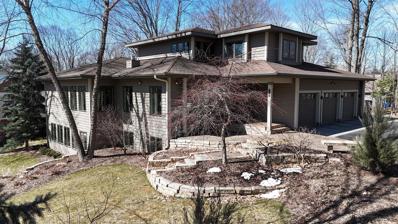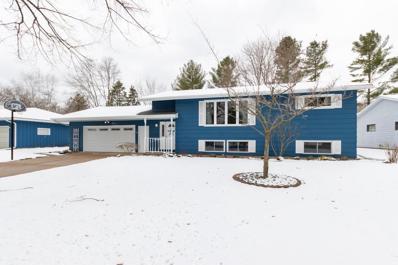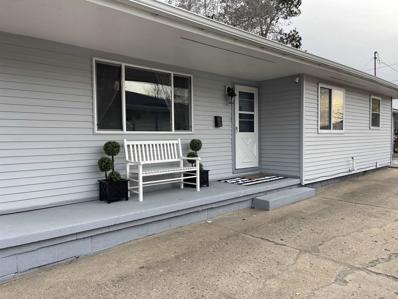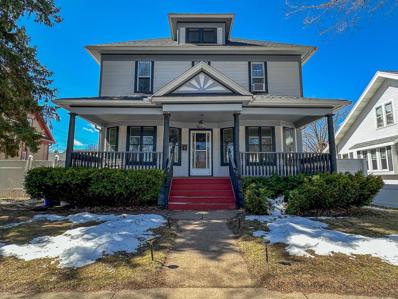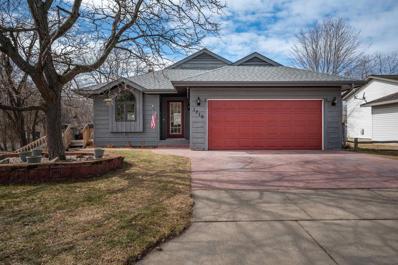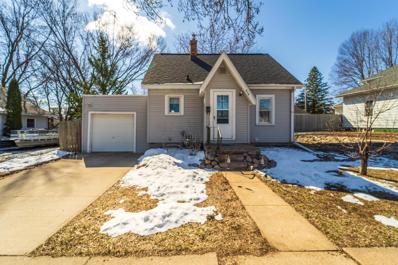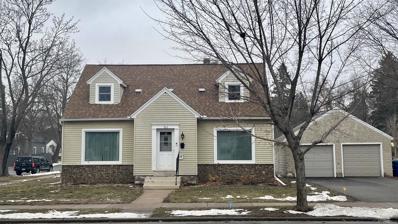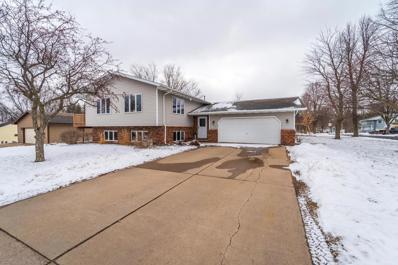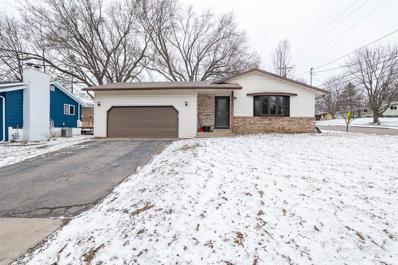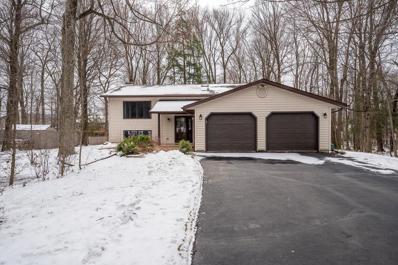Wausau WI Homes for Sale
- Type:
- Single Family
- Sq.Ft.:
- 1,903
- Status:
- Active
- Beds:
- 3
- Lot size:
- 0.23 Acres
- Year built:
- 2021
- Baths:
- 3.00
- MLS#:
- WIREX_CWBR22401293
ADDITIONAL INFORMATION
Newly built in 2021, this 3 bedroom, 2.5 bath home features just under 2,000 finished sq ft with a desirable walk-out basement, low-maintenance composite deck, seated on a nice 0.23 acre lot with an amazing elevated view of Granite Peak! Plus, there's room to expand - already framed for a 4th bedroom in the basement and plumbed for a 3rd full bath. Great location in a quiet subdivision just off of Northwestern, in the D.C. Everest School District - equally close to Weston and downtown Wausau. Prominent curb appeal with stone accent and covered front porch. Inside features a functional open-concept layout with all new flooring, paint, trim, and modern fixtures. Spacious living room with gas fireplace and ambient natural light. Gourmet kitchen with all new cabinetry, center island, countertops, tile backsplash and high-end kitchen appliances (included) with a functional dining area and sliding patio door to the private back deck. Convenient main level laundry / half bath with updated cabinetry storage above - all baths feature new vanities & modern mirrors.,Upstairs features all three of the bedrooms (new carpeting on the stairs and throughout the upper level), with a primary full bath and owner's suite with walk-in closet and private full bath with shower stall. Finished lower level rec room (new carpeting on stairs and throughout basement) with patio door to the exterior - could make for a great future patio area. Clean storage space in the unfinished areas or room to expand in the future / add equity. Well-designed with thoughtful selections made throughout, giving this home a high-end feel at an affordable price. Schedule your showing today! Please note that sellers hold active WI Real Estate Salespersons License.
Open House:
Sunday, 4/28 1:00-2:30PM
- Type:
- Single Family
- Sq.Ft.:
- 2,080
- Status:
- Active
- Beds:
- 3
- Lot size:
- 0.2 Acres
- Year built:
- 2001
- Baths:
- 3.00
- MLS#:
- WIREX_CWBR22401285
ADDITIONAL INFORMATION
GREAT CONDO! GREAT LOCATION! GREAT PRICE! This well maintained condo has the open concept living room, dining room and kitchen everyone is looking for! The cozy fireplace greets you immediately as you enter the front door. The dining room offers sliding glass doors to the deck perfect for grilling out and entertaining. A snack bar in the kitchen includes all the stainless appliances. Main floor master suite with private bath has his and hers closets and an oversized shower. The second main floor bedroom is currently used as an office, but perfect for a guest room with the second main bath just down the hall. The lower level boats a spacious family room, laundry, 3rd bedroom with egress window and storage room. No HOA fees!
$154,900
223 N 8TH Avenue Wausau, WI 54401
- Type:
- Single Family
- Sq.Ft.:
- 1,143
- Status:
- Active
- Beds:
- 3
- Lot size:
- 0.16 Acres
- Year built:
- 1951
- Baths:
- 2.00
- MLS#:
- WIREX_CWBR22401273
ADDITIONAL INFORMATION
Come check out this Wausau West side house that features 3 bedrooms, 2 bathrooms and a 1 car detached garage. This home has 1 bedroom and a full bath on the main floor with 2 additional bedrooms on the upper level with the lower level consisting of a family room area and the second full bath. (Seller has not used this bathroom since sense she purchased it). There is a nice sized kitchen with a center island, open stair case to the upper level and plenty of windows for natural day light. This home also has central air and includes all the appliance including the washer and dryer. The roof on the house was installed in 2023, come check this nice cape code out!
- Type:
- Condo
- Sq.Ft.:
- 1,737
- Status:
- Active
- Beds:
- 2
- Lot size:
- 0.06 Acres
- Year built:
- 1995
- Baths:
- 3.00
- MLS#:
- WIREX_CWBR22401259
- Subdivision:
- Rib Mountain Heights
ADDITIONAL INFORMATION
Low-maintenance living in the desirable Rib Mountain Heights Condominiums! This move-in ready 2-bedroom, 2.5-bath condo features approx. 1,800 finished sq ft above grade, on a quiet dead-end road with wooded backyard views & ample wildlife, private deck and a walkout basement. Appealing exterior with a paved driveway, additional parking area, 2-car attached garage (insulated & drywalled), and covered front entry. Welcoming 2-story foyer with coat closet and convenient half bath from the service entrance, including the main level laundry closet (both the washer & dryer are included - Whirlpool washer new in August 2023). High-end design and finishes with matching chandeliers in the entry, formal dining and staircase, custom staircase railing and quality oak woodwork throughout! Spacious kitchen with added custom cabinetry, Corian countertops, included kitchen appliances, garbage disposal, pantry closet, and an eat-in dinette area.,Expansive living room / formal dining area with comfortable natural lighting (East facing French doors to the back deck) enhanced by the vaulted ceiling and corner gas fireplace with marble tile and mantle. Main level suite (15 ft X 14 ft) with a private bath, oversized vanity, water closet with shower stall, and a 7 ft walk-in closet. Grand staircase with exposed railing to the upper loft area, with secondary suite (13 ft X 13 ft), also with a private full bath - vanity, water closet with full shower/ tub, and a walk-in closet. Ample storage space in the basement - room to expand / add equity by finishing in the future. Additional values include the updated roof (approx. 10 yrs old), freshly painted exterior (summer 2022), new custom wood dining room window - $5K (summer of 2022), and a new forced air furnace & central A/C - $8K (Sept 2023). The HOA fee is $260 per month which includes lawn care and driveway services year round. Great location - close to Rib Mountain retail and restaurants, outdoor recreation at Granite Peak, walking / biking trails with quick interstate access. Schedule your showing today!
$179,900
151908 Oriole Lane Wausau, WI 54401
- Type:
- Single Family
- Sq.Ft.:
- 1,564
- Status:
- Active
- Beds:
- 3
- Lot size:
- 0.42 Acres
- Year built:
- 1953
- Baths:
- 1.00
- MLS#:
- WIREX_CWBR22401254
ADDITIONAL INFORMATION
Desirable Rib Mountain location!! 1564 finished sq ft!! Main floor offers 3 bedrooms, bath, kitchen/dining/dinette, spacious living room with wood burning fireplace & family room. The upstairs attic area was used as the 4th bedroom. Full basement with lots of storage & laundry area. Seller is having electrical panel updated to 100-amp service, by licensed electrician, prior to close. Large .42-acre yard with side patio & newer maintenance free storage shed to store those extra toys. This well-cared for home is just waiting to be yours!
- Type:
- Single Family
- Sq.Ft.:
- 1,575
- Status:
- Active
- Beds:
- 3
- Lot size:
- 0.47 Acres
- Year built:
- 1970
- Baths:
- 1.00
- MLS#:
- WIREX_CWBR22401245
ADDITIONAL INFORMATION
Great Rib Mountain home that is ready for updates and personal touches. Located on a corner lot, this property is near retail stores, restaurants, coffee shops and more. Kitchen is equipped with a newer dishwasher and microwave and flooring was installed just last year. Basement is partially finished and spacious - perfect for a work shop, addition office and living space! Additional storage in the attached 2 car garage that allows entry to the kitchen. An amazing opportunity to be a home owner in a highly sought after area! Being sold as-is. Updated pictures will be available soon! Calling for all offers to be submitted by Friday 4/26 at 7pm. Review and Response Saturday 4/27.
- Type:
- Single Family
- Sq.Ft.:
- 2,041
- Status:
- Active
- Beds:
- 3
- Lot size:
- 2.7 Acres
- Year built:
- 1920
- Baths:
- 2.00
- MLS#:
- WIREX_CWBR22401243
ADDITIONAL INFORMATION
Country home set on almost 3 acres! This three bedroom, two story homes has lots of character with vaulted/log beamed ceiling in the kitchen and lovely Hickory Cabinetry as well as updated countertops and open to the formal spacious dining room which has great view out the patio door to the large yard deck. Home has lots of new flooring throughout. The open living room has original wood flooring and French doors leading to the redone front enclosed porch area. Watch nature around as you sit and enjoy the quiet serene setting. Home has one bedroom on the main level and two in the newly done staircase to the upper level. Upper level also features a bathroom and loft area for hanging out or use as your office space. Partial basement is unfinished but good storage. There is main floor laundry in the main floor bathroom (washer and dryer are included). Home has been repainted in the interior almost throughout. Pellet stove in the Dining Room. Enter through the large mudroom and enjoy the natural sunlight throughout.,3 car detached 20x40 garage/storage building with electric and one stalls is insulated. There is a garden shed that needs some TLC but is spacious and has lots of potential. The barn as well needs some TLC but is great for future growth. Property has internet with Network Professionals currently and is serviced by a well and holding tank. LP Tank is leased and furnace was brand new in 2022. Roof is under 10years old.
- Type:
- Single Family
- Sq.Ft.:
- 3,268
- Status:
- Active
- Beds:
- 4
- Lot size:
- 12 Acres
- Year built:
- 1979
- Baths:
- 4.00
- MLS#:
- WIREX_CWBR22401183
ADDITIONAL INFORMATION
ENJOY THE PEACE, PRIVACY AND SERENITY OF THIS AWESOME RANCH HOME NESTLED ON 12. ACRES IN THE TOWN of BERLIN. Built by Jim Voigt Contracting. The Kitchen features beautiful Hickory hardwood flooring, tiled backsplash, center island & newer stainless-steel appliances. Off the kitchen you will find a great room, sitting area & dining room. The great room is highlighted with a beamed vaulted ceiling and attractive stone fireplace. Main level primary suite is nicely sized and includes a walk-in closet, private bath & laundry hook up. 2 more guest bedrooms & completely remodeled bath with tiled walk-in shower, floor & in floor heat complete main level. The staircase leads to the lower-level walk out which features a large family/rec room with wet bar, brick fireplace, bedroom, bath and plenty of room for storage. The many extras and high quality recently done by Jim Voigt, Contracting, include- Maintenance free Smart siding, garage door, exterior doors, Trex decking & rails, Anderson windows, new pressure tank, well pump, new carpet, luxury vinyl tile, interior doors & lighting.,Wait there?s more? Outside you will find apple trees, privacy and a 52x36 storage/pole building- equipped with an Industrial furnace/AC & room for at least 10-12 cars. This is an awesome property just waiting to be yours!
$339,900
505 S 36TH Avenue Wausau, WI 54401
- Type:
- Single Family
- Sq.Ft.:
- 3,120
- Status:
- Active
- Beds:
- 4
- Lot size:
- 0.44 Acres
- Year built:
- 1981
- Baths:
- 3.00
- MLS#:
- WIREX_CWBR22401179
ADDITIONAL INFORMATION
This property cannot be shown until 4/13/2024. Welcome to this charming four-bedroom ranch nestled in the sought-after Stettin and Wausau West school district. This move-in ready abode boasts a recently finished lower level, adding a fourth bedroom, second full bath, bonus room, and expansive family room. On the main level, you'll appreciate the seamless accessibility with zero entry from the garage, spacious hallways, and 36? wide doorways. The open kitchen with dinette and formal dining area features new appliances, making meal prep a breeze. With the convenience of the washer and dryer on the main level, there's no need to navigate stairs for laundry duty. The master bedroom suite offers a tranquil retreat with a walk-in closet, full bath, and an additional vanity area. Step out onto the deck from the master bedroom and dinette through the patio door and enjoy moments of relaxation.,The secondary bedrooms on the main level boast generous proportions and ample closet space. Situated on a sizable lot, this home provides plenty of storage space and outdoor entertainment options with its inviting deck. The yard has a shed, raised garden with vegetables, and is partially fenced in. Perfectly positioned near schools, shopping centers, and highway access, this residence offers the ideal balance of convenience and tranquility. Plus, a nearby path leads to Jo-jo?s Jungle, providing opportunities for the outdoors. Welcome home to comfort and convenience!
$699,000
1607 Chellis Street Wausau, WI 54401
- Type:
- Single Family
- Sq.Ft.:
- 3,117
- Status:
- Active
- Beds:
- 4
- Lot size:
- 0.44 Acres
- Year built:
- 2024
- Baths:
- 4.00
- MLS#:
- WIREX_CWBR22401171
ADDITIONAL INFORMATION
Introducing our brand-new Prarier Craftsman style home! With a focus on spaciousness, functionality, and style, this residence is sure to impress. Key features include: 9-foot main level walls and 8-foot basement ceilings, creating an airy and expansive atmosphere throughout the home. A generous layout boasting 4 bedrooms and 3 bathrooms, providing ample space for your family's comfort and convenience. The main level primary bath offering a touch of modern convenience and comfort. A spacious 3-car garage, ensuring plenty of room for vehicles, storage, and more.The heart of this home is the gourmet kitchen, complete with custom mission-style cabinetry and elegant granite countertops. A pantry designed to accommodate all your culinary essentials, ensuring that everything you need is within easy reach. The convenience of upper-level laundry, adding a practical touch to daily living and streamlining household chores.,With its thoughtful design, and contemporary style, this home is the perfect blend of functionality. Experience modern living at its finest in this residence. Contact us and the builder today to delve into more details and schedule a tour of your potential dream home!
- Type:
- Single Family
- Sq.Ft.:
- 1,040
- Status:
- Active
- Beds:
- 3
- Lot size:
- 0.18 Acres
- Year built:
- 1958
- Baths:
- 1.00
- MLS#:
- WIREX_CWBR22401143
ADDITIONAL INFORMATION
Charming raised ranch nestled on Wausau?s West side! Located just down the street from Reservoir Park, this delightful three-bedroom, one-bathroom residence has been impeccably cared for and awaits its new owner! Step inside to find a welcoming front-facing living room adorned with a charming panel accent wall and expansive front windows that bathe the space in natural light. The eat-in kitchen has plenty of counter space and solid oak cabinets with convenient pull-outs for extra storage! Three generously sized bedrooms feature adorable built-ins, and the seller suspects hardwood floors lie beneath the carpets. While the basement remains unfinished, it offers vast potential with its high ceilings and direct access to the attached garage. This home is truly move-in ready, boasting a new roof installed in 2021, central A/C, 100 amp electrical service, and all appliances included! There is a large open backyard with beautiful views to the east of downtown Wausau. Conveniently situated near public transportation, dining establishments, and grocery stores with easy highway access.,Seller is POA and is selling the home "as-is." Don't miss out ? schedule your showing today!
$149,900
1030 S 5TH Avenue Wausau, WI 54401
- Type:
- Single Family
- Sq.Ft.:
- 1,154
- Status:
- Active
- Beds:
- 3
- Lot size:
- 0.17 Acres
- Year built:
- 1961
- Baths:
- 2.00
- MLS#:
- WIREX_CWBR22401144
ADDITIONAL INFORMATION
Charming ranch style home on Wausau?s West Side! Open House Saturday 4/6 10-12 This home offers over 1,100 sq ft on the main floor with a full basement that could be finished. Three bedrooms, full bathroom with dining room and spacious living room. 1 car garage with a covered carport and concrete driveway. This home has been well maintained over the years and appears to have real wood floors under the carpeting. All of the appliances are included along with a secondary range in the lower level which is great for canning. Lower level has lots of space for storage with several closets and half bathroom with utility sink near the laundry. Located in a neighborhood setting close to parks, schools and just minutes to down town, Rib Mountain and highway access. Home has a natural gas forced air furnace plus central air conditioning. Property is an estate with limited information on the home, wood burning furnace in the lower level is believed to have never been used and may not be connected.
- Type:
- Single Family
- Sq.Ft.:
- 2,356
- Status:
- Active
- Beds:
- 3
- Lot size:
- 6.6 Acres
- Year built:
- 1930
- Baths:
- 2.00
- MLS#:
- WIREX_CWBR22401057
ADDITIONAL INFORMATION
RARE OPPORTUNITY! Charming country home nestled amid 6.6 wooded acres in the town of Stettin. This quaint 3- bedroom/2-bath home offers the perfect blend of rustic charm and modern comfort, highlighted by a stunning fieldstone fireplace that serves as the heart of this home. Enjoy preparing freshly picked fruit from your gardens in the bright and open kitchen with ample storage, new quartz countertops, and a breathtaking view of your rolling acreage. Indulge in the comfort and elegance of the primary suite, a tranquil haven designed for ultimate relaxation. With spacious proportions, a walk-in closet, and large primary bath, this retreat offers a peaceful sanctuary where you can unwind and recharge in blissful seclusion from the rest of the home. From your suite, step outside onto your private deck and immerse yourself in the breathtaking beauty of nature. Gaze out at the tranquil waters of your private pond. Whether you?re sipping your morning coffee or enjoying a glass of wine made from your own concord grapes at sunset, the deck offers a serene setting for quiet contemplation.,Embark on tranquil walks through the established trails of wooded glades with red and white pines, white spruce, maple, birch, poplar, chestnut, plum and apple trees (including granny smith!). In the spring, the blooms will take your breath away! Stumble upon your very own pollinator garden filled with goldenrod, milkweed, and bergamot which attract butterflies! Lose yourself in the enchanting blueberry and strawberry gardens where you will pick blueberries as big as your thumb! Nearby wild berry bushes yield an abundance of raspberries and blackberries, adding bursts of color and flavor to your culinary adventures. Discover the many benefits of harvesting your own hops. Make your own wine pulling grapes from your concord grape trellis. Or bake your own apple pies harvested from your numerous apple trees. Step back in time as you enter the historic 16?X20? carriage house, where original architectural details will allow you to imagine a new purpose for this building. Adjacent to the carriage house, discover the converted 30?X40? barn outbuilding, a versatile space transformed into an extra work & storage area complete with electricity and a large 9.6? X 8.6? garage door. If that?s not enough, there is also a chicken coop ready for you to raise chickens. Notable items: Cedar siding cleaned and re-stained (2023), New kitchen appliances and quartz countertops (2022), New Furnace (2022), LP tank replaced (2022), Airation system and pump for pond (2021), Electrical upgrade to 200 amp system, New kitchen, utility and bathroom flooring (2020), New mound system installed in 2019. Fence enclosure (2019), Chimney cleaned and inspected (2019). A/C (2015), Water Heater (2010). Schedule your private tour today and embark on a journey through the past, present, and future of this captivating homestead retreat!
- Type:
- Single Family
- Sq.Ft.:
- 3,832
- Status:
- Active
- Beds:
- 4
- Lot size:
- 0.72 Acres
- Year built:
- 2017
- Baths:
- 4.00
- MLS#:
- WIREX_CWBR22401045
ADDITIONAL INFORMATION
Magnificent custom designed home, minutes from 400 block that has everything to offer. From the roof top patio enjoy the enhanced panoramic view of the valley that will inspire a truly authentic experience of natural beauty and peacefulness. Just under 1-acre (0.72 acre lot), minutes from all the local conveniences, yet with a private, country feel. Building construction completed only 5 years ago, this home offers the new house feeling, but has the old house features such as matured landscaping and energy efficiencies that provides superior living comfort. Designed for entertaining or just relaxing in private luxury one can enjoy the beauty of the outdoors with 5 patio areas, fire pit, park-like setting that includes gorgeous flowering plants, beautiful green grass, stained concrete, natural stone, oak trees, apple trees and landscaping that welcomes the abundance of wildlife (birds, deer, you name it), located on the SW corner of a quiet dead-end road.,Boasting 4 bedrooms, 3.5 bathrooms, along with a heated/cooled insulated 3-car epoxy coated garage with bright LED lights, floor drain, and water faucet. Offering 3,800+ sq ft, this home is highlighted by the 9 ft & 10 ft ceilings throughout, stunning natural views, which provides natural day light from the floor to ceiling windows and the eight foot high entry and patio doors. Luxurious finishes / selections throughout the entire home featuring a gourmet kitchen (oak hardwood flooring, stainless steel appliances, granite countertops, and Kohler fixtures), expansive owners master suite adjoin private bath with jetted tub, tiled walk-in shower & heated tile flooring. Uniquely designed with an attached in-law suite, secondary living arrangement, or passive income opportunity through short-term rental options / Air BNB... endless opportunities with a private 1-car garage, private entrance, full-scale kitchen, living space and 1 bedroom with 1 full bathroom. Additional values include the 5-zone heating (forced air & in-floor heating), central vacuum system, high-efficiency (Natural gas, electric, water and sewer utilities averages under $300/ mo annually), 30 year fade resistant Diamond Kote siding, Anderson windows, city water / sewer, private well for exterior watering, and a 5-zone sprinkler irrigation system. Located in the sought-after D.C. Everest School District with state of the art athletic facilities (coming soon $9M Turner Sports Complex). Local conveniences just down the hill in downtown Wausau (Grand Theater, Museums Townline market, Bull falls Brewery, retail & restaurants, the River Walk biking and walking paths, Briqs soft-serve, Granite Peak, golf courses and more) and quick access to Weston / Hwy-29 from County Road X - just over 5 minutes. Schedule your showing to this magnificent residence today!
$164,900
152155 Lily Lane Wausau, WI 54401
- Type:
- Single Family
- Sq.Ft.:
- 1,008
- Status:
- Active
- Beds:
- 2
- Lot size:
- 0.33 Acres
- Year built:
- 1955
- Baths:
- 1.00
- MLS#:
- WIREX_CWBR22401118
ADDITIONAL INFORMATION
Charming 2 bedroom, 1 bath home in Rib Mountain - with an attached 2-car garage! Nestled on a 0.33 acre lot with natural privacy enclosing almost the entire backyard (mix of mature trees & hedges) - functional open & flat yard space. Desirable location - less than 1/2 mile from the Rib Mountain walking / biking path and close to the growing retail / restaurant scene, Granite Peak, interstate access and more. Inside features a semi-open concept (1,008 sq ft) with an updated kitchen - beautiful hickory cabinetry & updated hardware, modern laminate countertops, and includes the stainless appliances! Nice dining area with built in coffee bar / snack bar with opening to the living room. Amazing woodwork throughout the entire home - offering a cozy, cabin / midwest feel. Living room with convenient patio door access to the back deck & yard. One main level bedroom with two closet areas and an updated main level bath with modern vanity, toilet and full tub with shower surround (approx. 4 yrs ago).,The upper level features a laundry area (includes both the washer & dryer) and a second bedroom with ample space for a reading nook / hobby space. No basement - the home was built on a slab. Additional features include the updated water heater (approx. 4/5 yrs old) - in the hallway closet near the bathroom, and natural gas stove / furnace in the kitchen (approx. 8 yrs old). High speed internet in the area per the seller, Spectrum services available. Don't miss out on this move-in ready home. Schedule your showing today!
- Type:
- Single Family
- Sq.Ft.:
- 4,453
- Status:
- Active
- Beds:
- 4
- Lot size:
- 0.49 Acres
- Year built:
- 1993
- Baths:
- 4.00
- MLS#:
- WIREX_CWBR22401121
ADDITIONAL INFORMATION
Casual Luxury in this captivating contemporary home with 3 levels of serene living spaces, having everything you need on the main level. As you approach, this extremely well maintained estate will WOW you with the lush landscaping featuring specimen trees, low maintenance perennials that highlight the stamped concrete and stone pathways making all areas of the yard accessible. The hip roof lines with lifetime steel shingled roof offers peace of mind for years to come! Making our way through the stunning new entry door into the foyer, you will find the main floorplan flows with style and ease. Living room and dining room are interchangeable to suit the way you'd like to use them. Currently used as the dining, you will love enjoying your meals near the stone gas fireplace and span of windows with southern exposure. These areas are open to the well equipped, custom kitchen with cherry cabinetry, granite work surfaces and backsplash, stainless appliances featuring Viking gas cook top, wall ovens and Bosch dishwasher.,Work triangles and a prep sink in the island make this kitchen work well for cooking together and entertaining. Beyond the kitchen is the casual entry room with locker storage and laundry, powder room and the sunroom that leads outdoors. The main floor primary bedroom suite is a relaxing sanctuary featuring a spa-style bath with deep jet tub, gas fireplace, expansive glass enclosed tile shower, private water closet, dual vanities, wall mounted television, separate walk-in closets with organizers, plus ample amounts of storage. The upper level hosts 2 generous bedrooms and a full bath filled with natural light from the skylights and separate bathing room. The ground level is exposed with southern facing day-light windows and rounds out the living zones inside this home. The family room is spacious with a dining/game area and kitchenette with cherry cabinets, beautiful granite counters and includes microwave, beverage cooler and separate freezer. The entertainment wall features a large flat screen television that is included and is wired for surround sound. This lower level is further highlighted by the 4th bedroom, full bath, expansive wine cellar room, and executive style home office with built-in cabinetry and defined fitness area. There is plenty of storage space in the mechanicals room where you will find 2 separate furnaces for ultimate temperature control throughout, 75 gal water heater, 200 amp electric serves the home. Move-in with time to thoroughly enjoy the season in the outdoor living spaces! There is a tiered composite deck with stone pillars, walk ways that lead to the sitting area around the firepit where you can tell stories and enjoy pizzas made in the custom copper domed, wood fired pizza oven! The maintained driveway will be a great place to enjoy the adjustable basketball hoop. There is plenty of room to store the toys and tools in the 3 car heated garage. You won't want to miss the opportunity to make this spectacular property, in the popular Riverview area, your new home!
$282,500
1614 Becher Drive Wausau, WI 54401
- Type:
- Single Family
- Sq.Ft.:
- 2,177
- Status:
- Active
- Beds:
- 4
- Lot size:
- 0.25 Acres
- Year built:
- 1974
- Baths:
- 2.00
- MLS#:
- WIREX_CWBR22401098
ADDITIONAL INFORMATION
Check out this large raised ranch home on Wausau?s West side with 4 spacious bedrooms two on each level. 2 full bathrooms and is situated on a nicely landscaped lot. This home features updated kitchen and baths. Lower level has a Family Room with plenty of space and daylight windows! Attached 2 car garage, great for our Wisconsin weather! Stunning and Immaculate kitchen provides plenty of space and has a peninsula to sit at w/ access to large deck. Finished basement with lots of storage. Big, beautiful backyard includes a patio, landscaping and pergola on the deck! Basketball hoop and concrete driveway! Situated on a nicely landscaped lot in quiet Wausau West neighborhood, this remarkable, raised, ranch-style home boasts an inviting interior, a meticulously maintained exterior, and a spacious, semi-open floor plan. Lovely landscaping in front yard. Basketball hoop next to driveway. Big, picturesque backyard includes a patio and deck with pergola. The immaculate, remodeled kitchen provides plenty of storage and space to cook meals.,The extra wide kitchen peninsula offers extra seating or lots of surface area to roll out those cookies! Kitchen also provides access to deck. Main level bathroom includes a lot of counter space and storage. Upper level offers a large living room and 2 nicely sized bedrooms. The finished basement with daylight windows offers you space for playing games, hanging out, office and endless possibilities for entertaining. There is a full bath and 2 more nice sized bedrooms on the level! Lower level bath has been updated! Central air to keep you cool during those muggy, summer days. Attached, 2-car garage. Close to schools, boat landing, pool, parks, shopping, fine dining and more.
- Type:
- Single Family
- Sq.Ft.:
- 1,974
- Status:
- Active
- Beds:
- 3
- Lot size:
- 0.15 Acres
- Year built:
- 1964
- Baths:
- 3.00
- MLS#:
- WIREX_CWBR22401099
ADDITIONAL INFORMATION
Modern updated 3 bedroom, 3 full bath ranch home on the Wausau's Northwest side. Home features attached 2 car garage with mudroom, custom kitchen with high-end appliances, cabinetry and tile work. Primary Suite easily fits a king size bed, primary bath with a jet tub, large luxury shower head, granite counter top, walk in closet and sauna. Main level has 2 additional bedrooms, full bath, and living room. Lower level has wet bar, pool table and spacious area for addition living room. The bonus room in the lower level is currently set up as workout room, if you added an egress window there you could have a 4th bedroom. Laundry, full bath and cellar area lower level. Outside you have two nice spaces to relax. Covered side porch or fenced in backyard with deck and garden boxes for your planting needs. Beautiful sunets to enjoy in your backyard or take in a soccer game! Quiet area as its located on a dead end.,Updates include all new flooring and paint on main level, new central air unit July 2023. Only moving due to job, owner wishes they could bring the home with them. Forced air / central air for the whole home. Additional electric heat in lower level bathroom only.
$198,000
636 S 4TH Avenue Wausau, WI 54401
- Type:
- Single Family
- Sq.Ft.:
- 1,712
- Status:
- Active
- Beds:
- 3
- Lot size:
- 0.15 Acres
- Year built:
- 1910
- Baths:
- 3.00
- MLS#:
- WIREX_CWBR22401044
ADDITIONAL INFORMATION
This two story home is a beauty and ready for new owners! If your looking for original character and charm, including hardwood flooring throughout and colonial wood trim...this property is sure to please. Semi open concept with nice layout and flow. The living room, dining room and nice sized bonus room ( which could be blended into one huge living room) feels open and spacious boasting 10 foot ceilings. Convenient half bath located off the bonus room. Lots of newer windows in this space gives you ample amounts of daylight and nice views of the outdoors! Spacious kitchen with some stainless steel appliances, plenty of cabinetry and counter space, newer flooring and designer accent wall will keep you cooking in style. Kitchen is light and bright with large patio door leading you to a huge "L" shaped deck for BBQ's and entertainment "fun". Back yard is completely fenced in (6 foot fence) and feels very private, with direct access to the oversized and HEATED two-car garage, built with unbelievable loft possibilities. Large covered front porch to enjoy any day...rain or shine.,Going to the upper...Three spacious bedrooms (one with walk-in closet) and TWO full bathrooms makes this a great set up for family and guests. Again, all hardwood flooring throughout with an octagonal landing area at the top of the steps. In need of a larger bathroom? This home has it...with tiled walk-in shower, built in closet area and plenty of elbow room. Going up! That's right, there is a walk-up stairway to a large attic loft that could be finished off for even more living space. Currently used as large storage area. Really unique set up. Lower level is unfinished, has three separate rooms for storage and includes pool table in the largest room. Roof- 4 years old, Newer windows, Lennox Furnace, Newer A/C unit, Newer Richmond instant hot water system with thermostat. This home location is near Marathon Park, minutes from downtown, close to schools and more. Check this property out today!
$249,900
1710 Plum Drive Wausau, WI 54401
- Type:
- Single Family
- Sq.Ft.:
- 1,962
- Status:
- Active
- Beds:
- 3
- Lot size:
- 0.4 Acres
- Year built:
- 1989
- Baths:
- 2.00
- MLS#:
- WIREX_CWBR22401093
ADDITIONAL INFORMATION
Welcome to your new home sweet home! Nestled in the heart of the City, this charming ranch-style abode built in 1989 exudes comfort and tranquility. Boasting a total of 1,962 square feet, this cozy retreat offers ample space for relaxation and entertainment. This one-owner home has been lovingly maintained. Step inside and be greeted by the warm and inviting ambiance of the living room, perfect for unwinding after a long day or hosting gatherings with friends and loved ones. Natural light floods the space, creating a cheerful atmosphere that instantly puts you at ease. Prepare to be impressed by the thoughtfully designed layout that maximizes both functionality and style. The main level features a master bedroom where you can retreat for privacy and rejuvenation.,Prepare to be impressed by the thoughtfully designed layout that maximizes both functionality and style. The main level features a large master bedroom where you can retreat for privacy and rejuvenation. The heart of the home lies in the well-appointed kitchen, where culinary adventures await. Whip up delicious meals with ease in the ample counter space and store all your kitchen essentials in the abundant cabinets. Enjoy casual dining in the adjacent dining area, perfect for morning coffee or intimate meals with loved ones. Venture downstairs to discover the hidden gem of this home - a finished basement with a walkout patio. This versatile space offers endless possibilities, whether you choose to use it as a cozy family room, a home gym, or a play area for the little ones. Step outside onto the patio and soak in the serene views of the landscaped backyard, where lush greenery provides a picturesque backdrop for outdoor gatherings and summer barbecues. Situated on a generous almost half-acre double lot (.40), this property offers ample outdoor space for recreation and relaxation. Take advantage of the beautifully landscaped yard, complete with a storage shed for all your gardening tools and outdoor equipment. With its convenient location, spacious interiors, and charming outdoor spaces, this home is truly a hidden gem waiting to be discovered. Don't miss your chance to make it yours - schedule a showing today and start imagining the possibilities!
$104,900
219 Edwards Street Wausau, WI 54401
- Type:
- Single Family
- Sq.Ft.:
- 936
- Status:
- Active
- Beds:
- 2
- Lot size:
- 0.17 Acres
- Year built:
- 1930
- Baths:
- 1.00
- MLS#:
- WIREX_CWBR22401040
ADDITIONAL INFORMATION
Why rent when you can buy this affordable, adorable home in a neighborhood that is a short drive to just about anything you want to do in Wausau? This well maintained home, with a fully fenced backyard, is available for your consideration. Darling curb appeal is what you will notice first! The concrete driveway leading to the attached one stall garage adds to the character and convenience this property offers.,Entering the home from the front door, you will immediately feel the warmth of the color palette and personalized, tasteful decor throughout the interior. Most of the windows have been updated to the vinyl double hung style and the wood flooring is refinished with a dark stain. The primary bedroom is on the main level with french doors that open to the deck and private backyard. The living room is adorned in natural light and flows into the economy kitchen. All appliances are included, even the washer and dryer. The upper level features the second bedroom with closet, built in shelving and extra attic storage. The lower level has a bonus room with tile floor that is heated with electric baseboard. The rest of the basement has plenty of room for storage, a laundry area with washer/dryer and the utilities. Some recent updates not yet mentioned: washer (2021), furnace (2023) and nest thermostat.
$199,900
702 E Wausau Avenue Wausau, WI 54403
- Type:
- Single Family
- Sq.Ft.:
- 1,538
- Status:
- Active
- Beds:
- 3
- Lot size:
- 0.13 Acres
- Year built:
- 1954
- Baths:
- 3.00
- MLS#:
- WIREX_CWBR22401036
ADDITIONAL INFORMATION
This charming Cape Cod is located on the east side of Wausau in a neighborhood that is conveniently located near parks, shopping, restaurants, schools and the River-life district. Due to a job transfer, the seller's home is now available for you to appreciate all of the quality work and key renovations. Entering through the back door, you will be greeted by the bright and airy kitchen with new floorings, fresh paint, new counters, tile back splash & appliances included. The doorway leading to the dining room has been expanded to reveal great flow for meals and entertaining on the main level, all with refinished hardwood floors. Spacious living room with a feature wall that can accommodate your large screen television if you'd choose. The main floor bathroom has been renovated with new flooring, fixtures, touch-light mirror and tub with surround, with the main floor bedroom being adjacent.,The traditional foyer is highlighted by the beautiful staircase leading to the upper level featuring the new spacious and stylish 3rd bathroom with a dual sink vanity, touch-light mirrors, semi-private lavatory, and tub with surround. Two generously sized upper-level bedrooms with hardwood floors, updated with peaceful paint colors, each with a dormer nook, the primary bedroom has a walk-in closet. All newer vinyl windows, including the picture windows-provide tons of natural light throughout the home. The basement is fresh and clean, with a spacious laundry area including a tub sink, the functional 3rd bath with shower and a workshop area for your hobbies. The previous owner reported the house roof was replaced in 2011, garage roof in 2021, new 100-amp electrical panel in 2021. Two car garage with openers. If you are looking for move-in ready, with a minimal yard to maintain, in a convenient location and more-this is a home you need to see!
$257,900
1509 Brady Street Wausau, WI 54401
- Type:
- Single Family
- Sq.Ft.:
- 2,236
- Status:
- Active
- Beds:
- 4
- Lot size:
- 0.25 Acres
- Year built:
- 1987
- Baths:
- 2.00
- MLS#:
- WIREX_CWBR22401026
ADDITIONAL INFORMATION
This charming home is newly listed and nestled in a desirable community just minutes from Wausau West High School. Its convenience is further enhanced by easy access to Hwy 51, shopping centers, and a variety of excellent restaurants nearby. Upon entering, you're greeted by a spacious foyer featuring a large double-door coat closet with easy-to-clean tile floors. The main level is set to impresses with vaulted ceilings and an open floor plan that accentuates the feeling of space and freedom. The living area is generously sized, offering versatile options for furniture arrangement to suit your preferences. Significant upgrades have been done to the home to enhance modern convenience and to give buyers peace of mind such as all-new windows approximately 12 years ago. With recent renovations in 2016 encompassing a new roof, water heater, AC unit, and furnace.,The dining area comfortably accommodates an 8-person table and provides easy access to the maintenance-free 10 x 15 composite deck, perfect for outdoor gatherings and relaxation. Adjacent to the deck, the thoughtfully designed kitchen boasts ample cabinet space, high-definition laminate countertops, and a range of modern appliances, including a newly added five-burner gas stove, stainless steel dishwasher, overhead microwave, and pantry with pull-out drawers. Just down the hall on the main level, you'll find a full bath with updated features such as a new toilet, refaced vanity with a beautiful granite countertop, lighting, and mirror. Two spacious bedrooms with double-door closets also accompany the main level, with the master bedroom featuring his and her closets. Descend to the lower level to find a large family room with modern wood accent walls, abundant natural light from numerous windows, and plenty of space for entertaining. The lower-level bathroom/laundry room received an updated vanity to match the main floor bathroom with a walk-in shower and large linen closet. Just steps away you'll discover two additional bedrooms and a utility room. Large under-stair storage, ideal for creating a cozy reading nook, completes the lower level. The attached two-car insulated garage includes a 6 x 9 workshop area with cabinets for tool storage, is complemented by a service door providing convenient access to the back yard and additional deck space to enjoy the outdoors. A playset with a trampoline and rubber mulch ensures safety for all, while a garden shed offers additional storage space for toys or lawn care equipment. This meticulously maintained home is a must-see, offering comfort, convenience, and endless possibilities. Schedule a showing today to make this house your new home!
$209,000
1220 Gilbert Street Wausau, WI 54401
- Type:
- Single Family
- Sq.Ft.:
- 2,482
- Status:
- Active
- Beds:
- 4
- Lot size:
- 0.24 Acres
- Year built:
- 1973
- Baths:
- 3.00
- MLS#:
- WIREX_CWBR22401024
ADDITIONAL INFORMATION
Nestled in a desirable neighborhood near Horace Mann School & in Riverview school district boundary, this 4-bedroom, 2.5-bathroom ranch-style abode has a lot of potential and awaits a new owner to fill it with memories. As you step inside, you're greeted by 1621 square feet of main level living space, which will accommodate the hustle and bustle of everyday life. Picture-perfect for those who love to entertain, the layout has a great flow from one room to the next, ensuring every square inch is utilized to its fullest potential. There are four generously sized bedrooms, all conveniently situated on the main level for easy access. Rare for a home in this price range is a spacious primary bedroom that has its very own master bath and private deck accessible from the master. There is also an additional large bedroom with a convenient half bath, providing comfort and convenience. Two more bedrooms round out the main level.,If outdoor living important to you, you're in luck! Right outside of the kitchen is a 22x18 foot low maintenance deck, ideal for hosting summer barbecues or soaking up the sunshine with loved ones. This area flows into a large, paved patio area. It also has a secure, fenced-in area for pets. This home may be a fixer-upper, but has the square footage, amenities and layout that maximize its potential to be something special. Don't miss your chance to make memories that will last a lifetime ? schedule your showing today!
$359,900
150901 Fern Lane Wausau, WI 54401
- Type:
- Single Family
- Sq.Ft.:
- 3,139
- Status:
- Active
- Beds:
- 4
- Lot size:
- 0.35 Acres
- Year built:
- 1987
- Baths:
- 3.00
- MLS#:
- WIREX_CWBR22401014
ADDITIONAL INFORMATION
Rib Mountain Beauty! This lovely home has 4 bedrooms, 3 bathrooms and is within walking distance to parks, schools and the Rib Mountain State Park! The large entry greets you as you enter, the kitchen is spacious and has plenty of cabinets and counter space for the most serious of cooks. You will enjoy the sun room with the sky lights and abundance of windows overlooking the back yard. Relax in the owner's suite with an updated bathroom and access to the deck. The huge lower-level family room will be awesome for entertaining, with the fireplace, wet bar, pool table, walk-out to the back yard and so much more. All of the appliances are included and the seller is including a home warranty for buyer's piece of mind!
| Information is supplied by seller and other third parties and has not been verified. This IDX information is provided exclusively for consumers personal, non-commercial use and may not be used for any purpose other than to identify perspective properties consumers may be interested in purchasing. Copyright 2024 - Wisconsin Real Estate Exchange. All Rights Reserved Information is deemed reliable but is not guaranteed |
Wausau Real Estate
The median home value in Wausau, WI is $227,500. This is higher than the county median home value of $139,500. The national median home value is $219,700. The average price of homes sold in Wausau, WI is $227,500. Approximately 53.23% of Wausau homes are owned, compared to 38.85% rented, while 7.93% are vacant. Wausau real estate listings include condos, townhomes, and single family homes for sale. Commercial properties are also available. If you see a property you’re interested in, contact a Wausau real estate agent to arrange a tour today!
Wausau, Wisconsin has a population of 38,934. Wausau is less family-centric than the surrounding county with 27.86% of the households containing married families with children. The county average for households married with children is 30.75%.
The median household income in Wausau, Wisconsin is $40,260. The median household income for the surrounding county is $56,509 compared to the national median of $57,652. The median age of people living in Wausau is 39.2 years.
Wausau Weather
The average high temperature in July is 80 degrees, with an average low temperature in January of 6 degrees. The average rainfall is approximately 31.8 inches per year, with 59.6 inches of snow per year.
