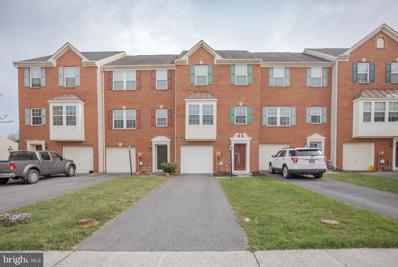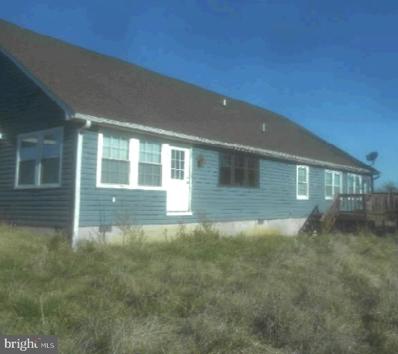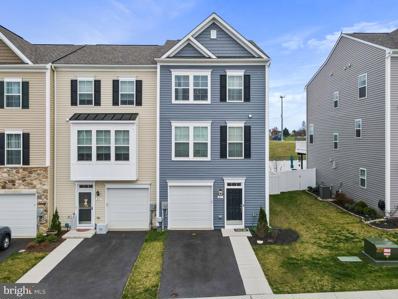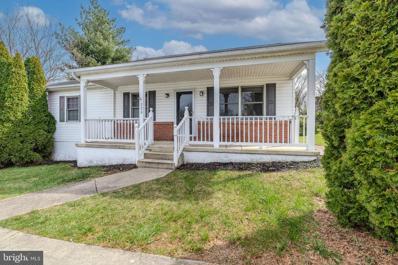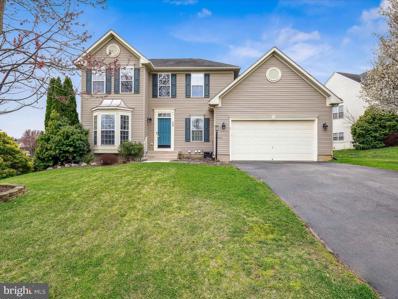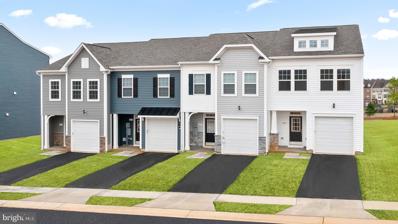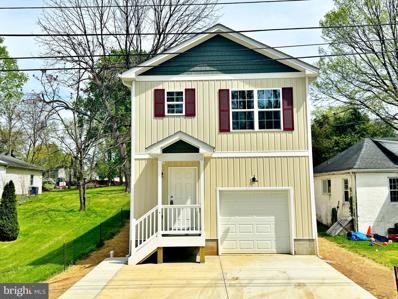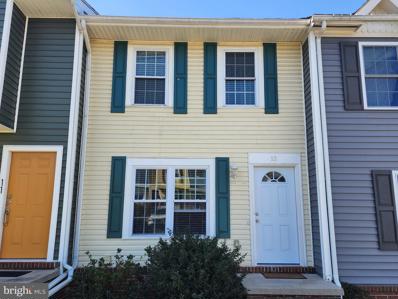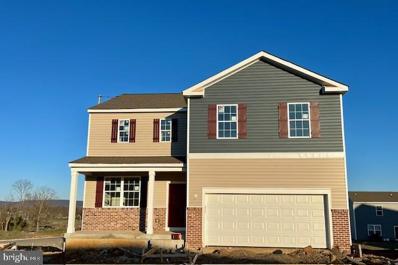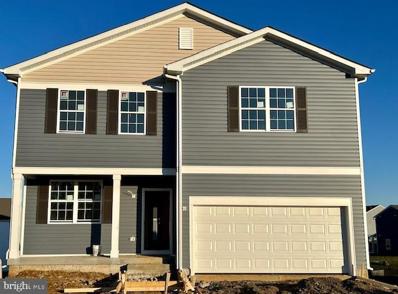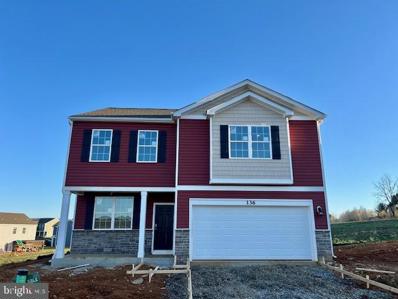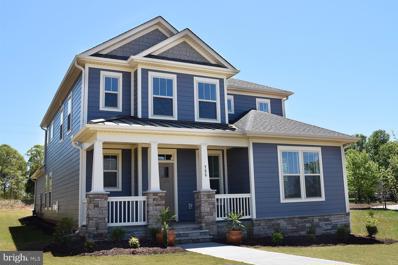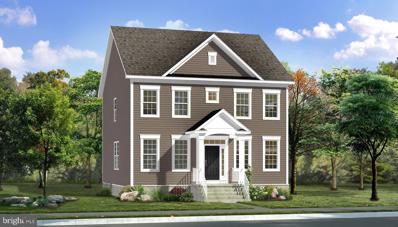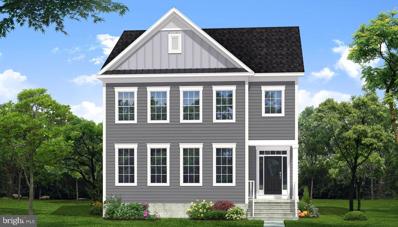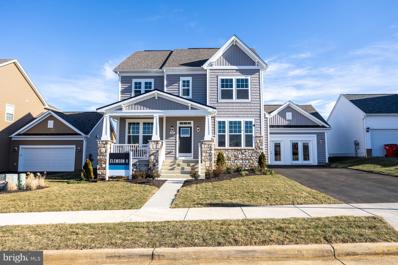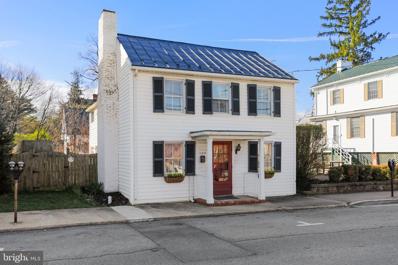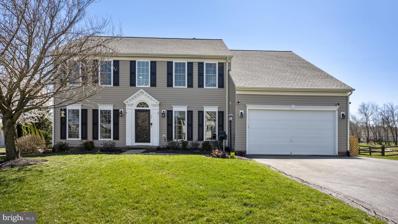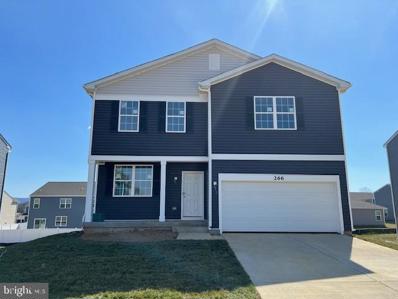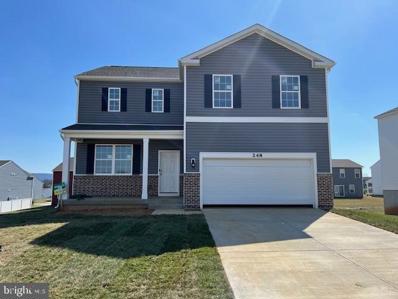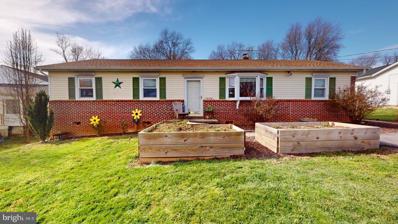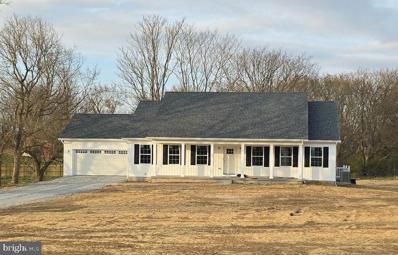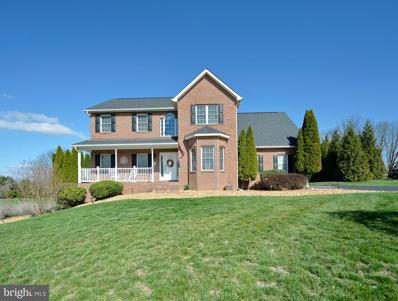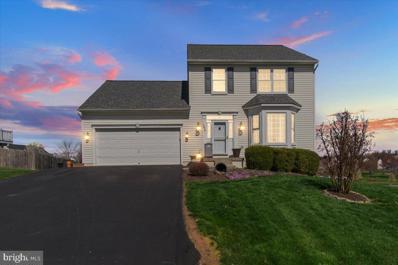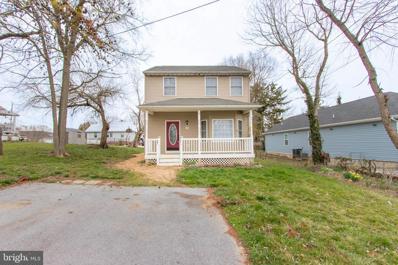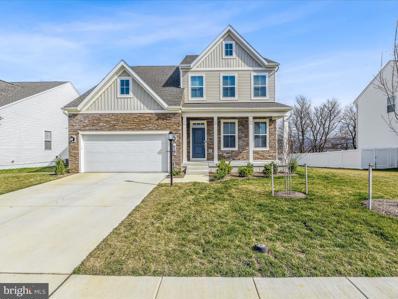Charles Town WV Homes for Sale
- Type:
- Single Family
- Sq.Ft.:
- 2,116
- Status:
- Active
- Beds:
- 4
- Lot size:
- 0.05 Acres
- Year built:
- 2009
- Baths:
- 4.00
- MLS#:
- WVJF2011490
- Subdivision:
- Windmill Crossing
ADDITIONAL INFORMATION
This townhouse is the one you are not going to want to miss. First thing you will notice is upon pulling up to this home is the beautiful brick front and 1 car garage. Upon walking in you will see a large bedroom featuring a large closet and its own private bathroom. Heading up the steps to the main level you will see a large living room, well equipped kitchen including newer stainless steel appliances , dining room, and a morning room on the back. This level also features a power room. Going up to the main level you will find the primary bedroom with cathedral ceilings, connecting to a private bathroom featuring a separate soaking tub and shower and double vanity. Down the hall you will fine two more bedrooms and a 3rd full bathroom. This home has had many updates recently including some new carpet, paint , and a newer hot water heater. Furniture is negotiable. Schedule your showing today as this house will not last long.
- Type:
- Single Family
- Sq.Ft.:
- 2,728
- Status:
- Active
- Beds:
- 3
- Lot size:
- 19.42 Acres
- Year built:
- 1976
- Baths:
- 3.00
- MLS#:
- WVJF2011464
- Subdivision:
- None Available
ADDITIONAL INFORMATION
!!!!!!!!!LISTING HAS TO BE LISTED FOR 30 DAYS BEFORE ENTERTAINING ANY OFFERS!!!!!! Please note: Home has been vacant for 9 years and currently just a shell. All plumbing , electrical wiring, HVAC have been removed from the home. Home will need complete renovation/repairs. Inspections are welcome at buyer cost for buyer information only, as property is being sold as is, with no warranty either written or implied. Well and septic testing is limited as no plumbing hook ups available. Property will require cash purchase or renovation loan.
- Type:
- Townhouse
- Sq.Ft.:
- 2,033
- Status:
- Active
- Beds:
- 3
- Lot size:
- 0.05 Acres
- Year built:
- 2023
- Baths:
- 3.00
- MLS#:
- WVJF2011408
- Subdivision:
- Huntfield
ADDITIONAL INFORMATION
Welcome to your like new townhome! This spacious end unit has plenty to offer with 3 beautiful finished levels. Luxury vinyl plank flooring on the entire main level. 12ft morning room provides extra space for dining, office or play room! Stainless steel appliances and upper level laundry. Brand new deck and vinyl fence! This one won't last! Reach out today to schedule your appointment!. Professional photos coming soon.
- Type:
- Single Family
- Sq.Ft.:
- 1,280
- Status:
- Active
- Beds:
- 3
- Lot size:
- 0.18 Acres
- Year built:
- 1995
- Baths:
- 2.00
- MLS#:
- WVJF2011158
- Subdivision:
- Patrick Henry Estates
ADDITIONAL INFORMATION
Welcome to the convenience of one-level living in the sought-after Charles Town, WV. This charming ranch home features a welcoming front porch and a tranquil wooded backyard, creating an ideal retreat for relaxation. With 3 bedrooms, 2 full bathrooms, and 1280 sq ft of living space, this home offers an open floor plan, perfect for hosting gatherings. The spacious living room and dining area flow seamlessly into the kitchen, and a separate laundry room with a washer & dryer adds to the convenience. Positioned for ease of access to shopping amenities and a short commute to MD/VA/DC, this home stands out as a unique find. Providing the affordability of a townhome, this detached property is an excellent choice for first-time buyers. This home has undergone professional cleaning and is ready for immediate move-in. Schedule your showing today!
- Type:
- Single Family
- Sq.Ft.:
- 3,755
- Status:
- Active
- Beds:
- 4
- Lot size:
- 0.24 Acres
- Year built:
- 2004
- Baths:
- 4.00
- MLS#:
- WVJF2011422
- Subdivision:
- Breckenridge
ADDITIONAL INFORMATION
Welcome to this Gorgeous 4 bedroom, 2 full bath, 2 car garage, with over 3700 sf, Colonial in the desirable Breckenridge Community The main level has all new paint and carpeting and features a formal living room, formal dining room, powder room, open kitchen plan with SS Appliances, center island, large family room with gas fireplace & sunroom with plenty of natural light. The upper level offers a large Owners Suite with a walk in closet, and luxury bath with large soaking tub & separate shower along with dual vanities, 3 additional well sized bedrooms and a guest bath complete this level The finished basement features a huge rec room, bar with wine rack & mini fridge, 1/2 bath and large storage/gym area. This beauty also offers a fully fenced back yard with a large concrete patio & firepit for relaxing or entertaining family & friends. Located in close proximity to dining, shopping, Hollywood Casino & Charles Town Races. Schedule your private showing today!
- Type:
- Townhouse
- Sq.Ft.:
- 1,550
- Status:
- Active
- Beds:
- 3
- Lot size:
- 0.08 Acres
- Year built:
- 2024
- Baths:
- 3.00
- MLS#:
- WVJF2011402
- Subdivision:
- King's Crossing
ADDITIONAL INFORMATION
**OFFERING UP TO $6500 IN CLOSING ASSISTANCE WITH USE OF PREFERRED LENDER AND TITLE.** Experience mountain-state living at King's Crossing, nestled in the charming town of Charles Town, WV. Enjoy the convenience of being just minutes away from Main Street Charles Town, where you can indulge in some of the Eastern Panhandles' most popular dining, shopping, and entertainment. And for those with a daily commute, rest easy knowing King's Crossing is located off RT-115 and near the junction of WV Route 9 and US 340, which offers easy access to Northern Virginia and Frederick County, MD. Embark on your home-buying journey with confidence, as our unmatched collection of single-family homes caters to all, from new buyers to those looking for an upgrade or downsizing. With a trusted 30+ year legacy of dedication, hard work, and quality craftsmanship, allow us to turn your homebuying dreams into reality. *Photos may not be of actual home. Photos may be of similar home/floorplan if home is under construction or if this is a base price listing. AGENT REGISTRATION REQUIRED.
- Type:
- Single Family
- Sq.Ft.:
- 1,400
- Status:
- Active
- Beds:
- 3
- Lot size:
- 0.07 Acres
- Year built:
- 2024
- Baths:
- 3.00
- MLS#:
- WVJF2011068
- Subdivision:
- None Available
ADDITIONAL INFORMATION
New construction home by local quality builder located close to MD /VA corridors located in the City of Charles Town and all nearby convivences. Property features three bedrooms, two and a half baths, one care garage, and a large spacious rear deck. Builder upgrades include luxury vinyl plank flooring, quartz counter tops, stainless steel appliance package, crown molding, and more. Buyer pays transfer stamps. Ask agent about closing assistance with builder approved lenders.
- Type:
- Single Family
- Sq.Ft.:
- 1,422
- Status:
- Active
- Beds:
- 2
- Lot size:
- 0.03 Acres
- Year built:
- 1985
- Baths:
- 2.00
- MLS#:
- WVJF2010406
- Subdivision:
- Willow Brook
ADDITIONAL INFORMATION
Welcome home to Charelstown, West Virginia ! This Beatifu;l Town house located in a great neighborhood waiting for you and ready to move into today ! This Townhouse consists ot Two bedrooms and two baths with a copmlete remodling for bathroom in the upper floor, New flooring New , central heating and Air condition unit . The basement is complete remodeled with fresh painting and new flooring. .LOCATION LOCATION , LOCATION!!!!!It is convenietly located just a few minutes from downtown . it is also located right off Route 340 and 9 for those early morning commuters trying to get to Northern Virgina , Washington DC, Martinsburg Harpers Ferry and Winchester . Truly a central paradise ! Come home and make memories today!!
- Type:
- Single Family
- Sq.Ft.:
- 2,969
- Status:
- Active
- Beds:
- 4
- Lot size:
- 0.18 Acres
- Year built:
- 2024
- Baths:
- 3.00
- MLS#:
- WVJF2011380
- Subdivision:
- Magnolia Springs
ADDITIONAL INFORMATION
This elegant Galen model features 4 bedrooms and 2.5 baths (with rough-ins for a 3rd). The spacious open floor plan showcases a kitchen with white cabinets, stainless steel appliances, granite countertops, and a large pantry. On the bedroom level, you'll find 4 bedrooms and 2 full baths, each adorned with granite countertops and excellent storage. The convenience extends to the second-level laundry room. Situated on a full walk-out basement, this home boasts a 6' sliding glass door and two 30/50 windows that flood the space with natural light. The basement includes a finished Rec Room and rough-ins for a future full bath, along with ample storage. All our homes feature a concrete driveway leading to an oversized 2-car garage, complete with a garage door opener and smart home package. This is a must see!
- Type:
- Single Family
- Sq.Ft.:
- 2,563
- Status:
- Active
- Beds:
- 4
- Lot size:
- 0.18 Acres
- Year built:
- 2024
- Baths:
- 3.00
- MLS#:
- WVJF2011378
- Subdivision:
- Magnolia Springs
ADDITIONAL INFORMATION
Introducing our Eastover Floor Plan - a dream home that combines style, versatility, and breathtaking views for your perfect living experience. Picture yourself sipping your morning coffee on the charming front porch, setting the stage for a day filled with serenity and relaxation. Step into your new home through a welcoming foyer with high, airy 9' ceilings on the first floor, creating an immediate sense of space and sophistication. The versatile flex room on the main level can be tailored to your unique lifestyle, whether you envision it as a formal dining room, productive office, cozy sitting room, or something entirely different, this space adapts to your needs effortlessly. Hosting gatherings is a breeze in the open floor plan that seamlessly connects the kitchen's window. Upstairs, you'll find 4 spacious bedrooms and 2 full baths, ensuring everyone has their own comfortable haven. When you need a break from everyday, escape to the partially finished walk-out basement. Here, a versatile rec room awaits, ready to be transformed into your personal sanctuary for relaxation or entertainment. Your 2 car garage comes equipped with a door opener for added convenience and we've also included a smart home package, allowing you to effortlessly control and customize your home environment. Magnolia Springs is located close to local shopping, restaurants, and your local hospital. This is a Must See!
- Type:
- Single Family
- Sq.Ft.:
- 2,148
- Status:
- Active
- Beds:
- 4
- Lot size:
- 0.18 Acres
- Year built:
- 2024
- Baths:
- 3.00
- MLS#:
- WVJF2011374
- Subdivision:
- Magnolia Springs
ADDITIONAL INFORMATION
Welcome to the Penwell model, where captivating curb appeal is just the beginning. This residence beckons with a charming front porch. As you step through the front door, you'll be greeted by lofty 9' ceilings on the first level, creating a sense of spaciousness. Off the foyer, discover a versatile flex room, ready to transform into a dining room, home office, or your very own "relaxation room" â the choice is yours. For the convenience of your guests, a well-appointed powder room is thoughtfully placed, perfectly situated for the entertaining moments you'll enjoy in your open-concept kitchen and family room area. Ascending to the second level, you'll find a magnificent primary bedroom, complemented by three additional bedrooms and a dedicated laundry room. We've also included a smart home package, allowing you to effortlessly control and customize your home environment. Magnolia Spring's prime location ensures proximity to the local hospital, shopping destinations, & a variety of restaurants, providing an enriched living experience. Contact us now for your tour!!
- Type:
- Single Family
- Sq.Ft.:
- 3,225
- Status:
- Active
- Beds:
- 4
- Lot size:
- 0.16 Acres
- Year built:
- 2024
- Baths:
- 4.00
- MLS#:
- WVJF2011356
- Subdivision:
- Huntfield
ADDITIONAL INFORMATION
FINISHED LOWER LEVEL INCLUDED!!! BUILDER OFFERING $10,000 FOR PRIMARY RESIDENCE TOWARD CLOSING WITH APPROVED LENDER AND TITLE!! Live the Huntfield lifestyle in Charles Town's largest planned community ideally situated along the rolling hills of the Blue Ridge Mountains! The Raymore II plan offers a fantastic FIRST FLOOR OWNERâS RETREAT. Starting at just over 3,200 square feet, can be expanded to include almost 4,000 square feet of living space. This home includes an open Family Room, and a large second floor loft, as well as the capability to add 2 additional bedrooms. There are multiple garage configurations available. Garage can be front facing attached to the side of the home. It can be attached to the rear mudroom and allow entry from the rear alley. There is an opportunity to have a detached garage off of the rear courtyard, allowing for additional privacy in the back yard. Finished basement rec area is an included feature. Come and see the many different design configurations and pick the one that is perfect for you! *Photos may not be of actual home. Photos may be of similar home/floorplan if home is under construction or if this is a base price listing.
- Type:
- Single Family
- Sq.Ft.:
- 3,825
- Status:
- Active
- Beds:
- 4
- Lot size:
- 0.16 Acres
- Year built:
- 2024
- Baths:
- 3.00
- MLS#:
- WVJF2011352
- Subdivision:
- Huntfield
ADDITIONAL INFORMATION
FINISHED LOWER LEVEL INCLUDED!!! BUILDER OFFERING $10,000 FOR PRIMARY RESIDENCE TOWARD CLOSING WITH APPROVED LENDER AND TITLE!! Live the Huntfield lifestyle in Charles Town's largest planned community ideally situated along the rolling hills of the Blue Ridge Mountains! Do you have a lot of clothes? The Wesley II plan offers an absolutely cavernous Ownerâs Closet! Perfect for the buyer who values an expansive wardrobe! Starting at just over 3,800 square feet, this home can be designed to your liking. There is a second- floor loft for casual living, and a well-equipped kitchen adjacent to a clearly delineated casual dining space! Garage can be front facing attached to the side of the home. It can be attached to the rear mudroom and allow entry from the rear alley. There is an opportunity to have a detached garage off of the rear courtyard, allowing for additional privacy in the back yard. Finished basement rec area is an included feature. Come and see the many different design configurations and pick the one that is perfect for you! *Photos may not be of actual home. Photos may be of similar home/floorplan if home is under construction or if this is a base price listing. AGENT REGISTRATION REQUIRED.
- Type:
- Single Family
- Sq.Ft.:
- 3,409
- Status:
- Active
- Beds:
- 3
- Lot size:
- 0.16 Acres
- Year built:
- 2024
- Baths:
- 3.00
- MLS#:
- WVJF2011350
- Subdivision:
- Huntfield
ADDITIONAL INFORMATION
FINISHED LOWER LEVEL INCLUDED!!! BUILDER OFFERING $10,000 FOR PRIMARY RESIDENCE TOWARD CLOSING WITH APPROVED LENDER AND TITLE!! Live the Huntfield lifestyle in Charles Town's largest planned community ideally situated along the rolling hills of the Blue Ridge Mountains! The Riverside plan, starting at just over 3,400 square feet, can be expanded to include almost 3,700 square feet of living space. This home features an absolutely wide-open first floor living space. If you love an open concept, you will love this plan. There is an ability to add a bedroom with a full bath on the main living level, perfect for guests who donât like to navigate stairs. There are multiple garage configurations available. Garage can be front facing attached to the side of the home. It can be attached to the rear mudroom and allow entry from the rear alley. There is an opportunity to have a detached garage off of the rear courtyard, allowing for additional privacy in the back yard. Finished basement rec area is an included feature. Come and see the many different design configurations and pick the one that is perfect for you! *Photos may not be of actual home. Photos may be of similar home/floorplan if home is under construction or if this is a base price listing. AGENT REGISTRATION REQUIRED.
- Type:
- Single Family
- Sq.Ft.:
- 3,171
- Status:
- Active
- Beds:
- 4
- Lot size:
- 0.16 Acres
- Year built:
- 2024
- Baths:
- 3.00
- MLS#:
- WVJF2011346
- Subdivision:
- Huntfield
ADDITIONAL INFORMATION
FINISHED LOWER LEVEL INCLUDED!!! BUILDER OFFERING $10,000 FOR PRIMARY RESIDENCE TOWARD CLOSING WITH APPROVED LENDER AND TITLE!! Live the Huntfield lifestyle in Charles Town's largest planned community ideally situated along the rolling hills of the Blue Ridge Mountains! The Clemson plan is our model home! Come and see why!! Starting at just over 3,200 square feet of living space, this plan is the Goldilocks plan because itâs not too big, itâs not too small, itâs just right! Flexible configurations allow you to change bedroom count and bedroom size to suit your needs. There are multiple garage configurations available. Garage can be front facing attached to the side of the home. It can be attached to the rear mudroom and allow entry from the rear alley. There is an opportunity to have a detached garage off of the rear courtyard, allowing for additional privacy in the back yard. Finished basement rec area is an included feature. Come and see the many different design configurations and pick the one that is perfect for you! *Photos may not be of actual home. Photos may be of similar home/floorplan if home is under construction or if this is a base price listing.
- Type:
- Single Family
- Sq.Ft.:
- 1,716
- Status:
- Active
- Beds:
- 3
- Lot size:
- 0.08 Acres
- Year built:
- 1900
- Baths:
- 2.00
- MLS#:
- WVJF2011284
- Subdivision:
- Charles Town
ADDITIONAL INFORMATION
The most charming home in all of downtown Charles Town! This colonial home sits in the center of Charles town one block off the main drag of Washington Street. Walk to the farmers market on Saturdays, restaurants, shopping and activities in historically hip Charles Town. This circa 1900 home has been lovingly cared for over the years, and is waiting for its next stewards. Make sure you take notice of some of the original doors that still hang today, and the original wide plan floors in fantastic shape, large fireplaces, and other features that set this home apart from newer homes. The first floor had the quaint living room with large brick fireplace, a separate dining room for intimate dining with an area perfect for incorporating a little home office area. The kitchen has a wood stove, large pantry and room for a table. Separate laundry room , half bath and door to the beautiful and private back yard, round out the first floor. Upstairs you will find the primary bedroom with the second large fireplace, a landing area which makes a wonderful reading nook, a full bath and two more bedrooms filled with light. Schedule your showing today! Open house Sunday 3/24/2024, 1:00-3:00pm!
- Type:
- Single Family
- Sq.Ft.:
- 4,186
- Status:
- Active
- Beds:
- 4
- Lot size:
- 0.39 Acres
- Year built:
- 2003
- Baths:
- 4.00
- MLS#:
- WVJF2011278
- Subdivision:
- Locust Hill
ADDITIONAL INFORMATION
Beautiful Colonial in Locust Hill. Massive Bedrooms, Kitchen Island & Table Space, First Floor Study/Office, Formal Living Room/Dining Room, Large Family Room off Kitchen. Beautiful Rec Room and Home Gym in Walk Out Basement. Fresh Paint, Updated LVP throughout, Recently Updated Appliances, New Patio, Double Hung Pella Windows, Solar Panels bring electric bills to a fraction of similar properties, carpet in basement, Updated Baths, Recently replaced dual zone HVAC units, updated roof, new water heater, sprinkler system, and more!
- Type:
- Single Family
- Sq.Ft.:
- 2,563
- Status:
- Active
- Beds:
- 4
- Lot size:
- 0.18 Acres
- Year built:
- 2024
- Baths:
- 3.00
- MLS#:
- WVJF2011324
- Subdivision:
- Magnolia Springs
ADDITIONAL INFORMATION
Introducing our Eastover Floor Plan - a dream home that combines style, versatility, and breathtaking views for your perfect living experience. Picture yourself sipping your morning coffee on the charming front porch, setting the stage for a day filled with serenity and relaxation. Step into your new home through a welcoming foyer with high, airy 9' ceilings on the first floor, creating an immediate sense of space and sophistication. The versatile flex room on the main level can be tailored to your unique lifestyle, whether you envision it as a formal dining room, productive office, cozy sitting room, or something entirely different, this space adapts to your needs effortlessly. Hosting gatherings is a breeze in the open floor plan that seamlessly connects the kitchen's window. Upstairs, you'll find 4 spacious bedrooms and 2 full baths, ensuring everyone has their own comfortable haven. When you need a break from everyday, escape to the partially finished walk-out basement. Here, a versatile rec room awaits, ready to be transformed into your personal sanctuary for relaxation or entertainment. Your 2 car garage comes equipped with a door opener for added convenience and we've also included a smart home package, allowing you to effortlessly control and customize your home environment. Magnolia Springs is located close to local shopping, restaurants, and your local hospital. This is a Must See!
- Type:
- Single Family
- Sq.Ft.:
- 2,969
- Status:
- Active
- Beds:
- 4
- Lot size:
- 0.18 Acres
- Year built:
- 2024
- Baths:
- 3.00
- MLS#:
- WVJF2011318
- Subdivision:
- Magnolia Springs
ADDITIONAL INFORMATION
This elegant Galen model features 4 bedrooms and 2.5 baths (with rough-ins for a 3rd). The spacious open floor plan showcases a kitchen with white cabinets, stainless steel appliances, granite countertops, and a large pantry. On the bedroom level, you'll find 4 bedrooms and 2 full baths, each adorned with granite countertops and excellent storage. The convenience extends to the second-level laundry room. Situated on a full walk-out basement, this home boasts a 6' sliding glass door and two 30/50 windows that flood the space with natural light. The basement includes a finished Rec Room and rough-ins for a future full bath, along with ample storage. All our homes feature a concrete driveway leading to an oversized 2-car garage, complete with a garage door opener and smart home package. This is a must see!
- Type:
- Single Family
- Sq.Ft.:
- 1,404
- Status:
- Active
- Beds:
- 4
- Lot size:
- 0.33 Acres
- Year built:
- 1982
- Baths:
- 2.00
- MLS#:
- WVJF2011170
- Subdivision:
- Cave Quarter Estates
ADDITIONAL INFORMATION
When location meets one level living at its finest! Welcome to 138 Cave Quarter Drive located in the small community subdivision of Cave Quarter Estates just minutes from Rt. 340 to commute to VA or MD! This adorable move in ready home boast a newer roof (done in 2020) new water heater (2023) 4 bedrooms, 2 full bathrooms, kitchen with dining area, large covered deck and fenced in backyard! 4th bedroom could be used as a bedroom or a great office space! Did I mention that this home is every gardeners dream! With several producing fruit trees! Two peach, one âfruit cocktailâ, one pear, two plum, and two apple! And it does not stop there! Also includes a blackberry patch, four blueberry bushes two raised gardening beds with mature strawberry plants and one additional raised gardening bed used for seasonal gardening! This home is on the market just in time for spring gardening and nearby walks at Willingham Knolls Park! So come enjoy the convivence of no HOA and being only six minutes from downtown Charles Town! Do not wait schedule your appointment today!
- Type:
- Single Family
- Sq.Ft.:
- 1,500
- Status:
- Active
- Beds:
- 3
- Lot size:
- 1.08 Acres
- Year built:
- 2024
- Baths:
- 2.00
- MLS#:
- WVJF2011298
- Subdivision:
- Avon Bend
ADDITIONAL INFORMATION
Last chance on Berwick Court! Home will be ready for delivery 1st week of MAY! New ranch home on 1.08+/- acre lot. 1500 square foot Ranch style home boasts the sought after split bedroom design. The kitchen/dining combo is open to the expansive great room and features vaulted ceilings. Granite, ceramic, luxury vinyl plank flooring, carpet and stainless steel appliance package. Home is larger than it looks providing maximum usage of interior space. The front porch is great for evenings relaxing in a country setting that is close to amenities. Buyer pays transfer tax stamps. Measurements are approximate. The pictures will be similar to your new home with nice finishes selected by the builder as follows: Agreeable Grey Paint, Cairo Oak Coretec flooring, White cabinets and Bianco Diamante granite. Bedrooms with neutral grey tones.
- Type:
- Single Family
- Sq.Ft.:
- 4,264
- Status:
- Active
- Beds:
- 4
- Lot size:
- 1.12 Acres
- Year built:
- 2004
- Baths:
- 4.00
- MLS#:
- WVJF2011272
- Subdivision:
- Eastland
ADDITIONAL INFORMATION
Stately3 bay garage home located in beautiful Eastland. Main floor features Brazilian hard wood, open kitchen gas cook stove open to family room. Office and sunroom bumpout . Rolling ,pastoral Topography with Mountain Views, Recent roof Convenient commute to Md and Leesburg, **SELLER NEEDS CLOSING MAY 1 WITH POST OCCUPANCY RENT BACKTO JUNE 30. SUNDAY OPEN HOUSE CANCELED
- Type:
- Single Family
- Sq.Ft.:
- 2,556
- Status:
- Active
- Beds:
- 3
- Lot size:
- 0.28 Acres
- Year built:
- 2003
- Baths:
- 4.00
- MLS#:
- WVJF2011276
- Subdivision:
- Breckenridge
ADDITIONAL INFORMATION
Single Family home in sought after Breckenridge Community. Walk into your spacious foyer hardwood flooring. To your left you have your formal living room area with luxury vinyl plank flooring. Kitchen with custom blue cabinets, granite countertops, subway tile backsplash, stainless steel appliances, stylish pattern on the ceiling & a butcher block island. The dining room and family room are off the kitchen which makes a great area for entertaining guests. Half bathroom on the main level. Owners bedroom suite with a walk-in closet. Owners bathroom suite with a sit-in tub for two and separate shower. Bedrooms 2 & 3 are a great size and share a 2nd full bathroom on the upper level. Lower level is fully finished with a huge rec-room area and a half bathroom. Great corner lots with a huge backyard. Two car garage. Great location close to shopping, restaurants and major highways.
- Type:
- Single Family
- Sq.Ft.:
- 1,364
- Status:
- Active
- Beds:
- 3
- Lot size:
- 0.14 Acres
- Year built:
- 2004
- Baths:
- 3.00
- MLS#:
- WVJF2011288
- Subdivision:
- None Available
ADDITIONAL INFORMATION
This charming Colonial style home features a fun, Victorian, twist and is located just in the suburbs of Charles Town with easy access to shopping and schools. Featuring a beautiful Front Porch meant for relaxing on a sunny day, the inside has a Formal Dining Room, spacious and equipped eat-in Kitchen, Living Room with bow window, and Half Bath located on the first floor. Upstairs on the second floor is the Primary Bedroom with a Full Bathroom doubled as the Laundry Room, further down the hall are two additional Bedrooms, and a second Full Bathroom. EHO.
- Type:
- Single Family
- Sq.Ft.:
- 3,079
- Status:
- Active
- Beds:
- 5
- Lot size:
- 0.22 Acres
- Year built:
- 2023
- Baths:
- 4.00
- MLS#:
- WVJF2011240
- Subdivision:
- Norborne Glebe
ADDITIONAL INFORMATION
Welcome to your dream home in the prestigious Norborne Glebe community of Charles Town, WV, where modern luxury meets convenience. This two-story gem boasts an open floor plan on the first level, featuring a great room, an upgraded kitchen, a breakfast room, and a living room, ideal for both entertaining and daily life. The second story is a haven of tranquility with four spacious bedrooms, including a primary suite with an en-suite bathroom and walk-in closet, and three additional bedrooms, a full bath, and a convenient upstairs laundry. The finished basement enhances the living space with a fifth bedroom, third bathroom, rec room, storage space and walk up stairs to the backyard. This home is truly move-in ready, with recent upgrades like a deck, ceiling fans, and blinds. Norborne Glebe will soon offer amenities such as a swimming pool, tot lot, and green spaces, all while being conveniently located near shopping, dining, and the Duffields MARC station for easy access to metropolitan areas. This is a unique opportunity to enjoy sophisticated living in a community designed for your lifestyle.
© BRIGHT, All Rights Reserved - The data relating to real estate for sale on this website appears in part through the BRIGHT Internet Data Exchange program, a voluntary cooperative exchange of property listing data between licensed real estate brokerage firms in which Xome Inc. participates, and is provided by BRIGHT through a licensing agreement. Some real estate firms do not participate in IDX and their listings do not appear on this website. Some properties listed with participating firms do not appear on this website at the request of the seller. The information provided by this website is for the personal, non-commercial use of consumers and may not be used for any purpose other than to identify prospective properties consumers may be interested in purchasing. Some properties which appear for sale on this website may no longer be available because they are under contract, have Closed or are no longer being offered for sale. Home sale information is not to be construed as an appraisal and may not be used as such for any purpose. BRIGHT MLS is a provider of home sale information and has compiled content from various sources. Some properties represented may not have actually sold due to reporting errors.
Charles Town Real Estate
The median home value in Charles Town, WV is $429,990. This is higher than the county median home value of $221,300. The national median home value is $219,700. The average price of homes sold in Charles Town, WV is $429,990. Approximately 53.53% of Charles Town homes are owned, compared to 40.6% rented, while 5.87% are vacant. Charles Town real estate listings include condos, townhomes, and single family homes for sale. Commercial properties are also available. If you see a property you’re interested in, contact a Charles Town real estate agent to arrange a tour today!
Charles Town, West Virginia has a population of 5,766. Charles Town is more family-centric than the surrounding county with 35.79% of the households containing married families with children. The county average for households married with children is 33.53%.
The median household income in Charles Town, West Virginia is $70,708. The median household income for the surrounding county is $72,526 compared to the national median of $57,652. The median age of people living in Charles Town is 38.3 years.
Charles Town Weather
The average high temperature in July is 85.9 degrees, with an average low temperature in January of 20.9 degrees. The average rainfall is approximately 40.9 inches per year, with 17 inches of snow per year.
