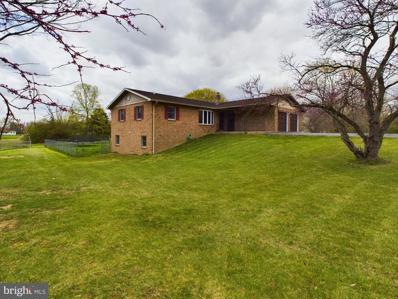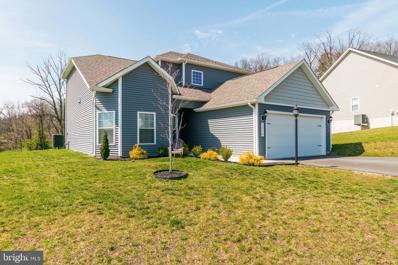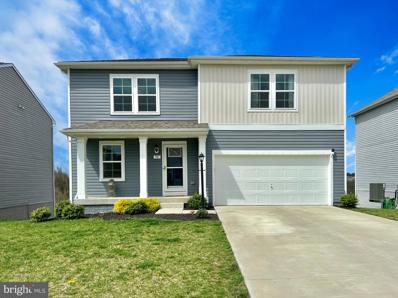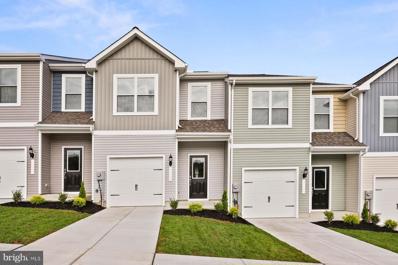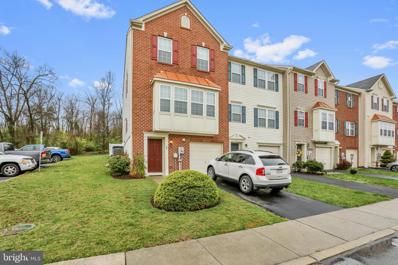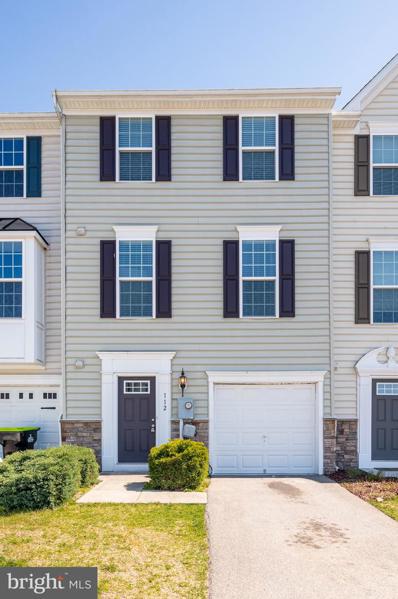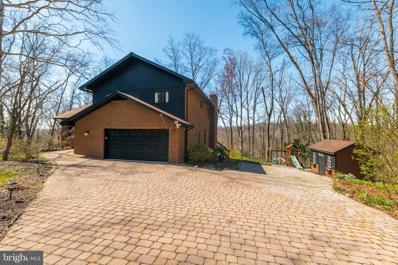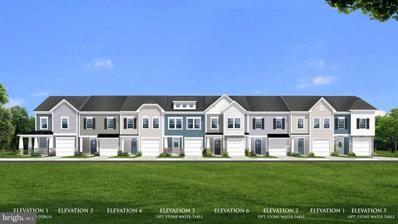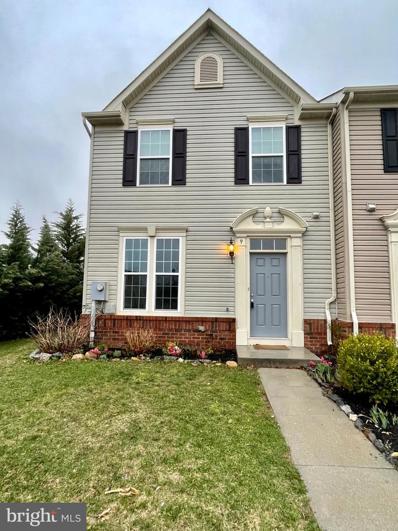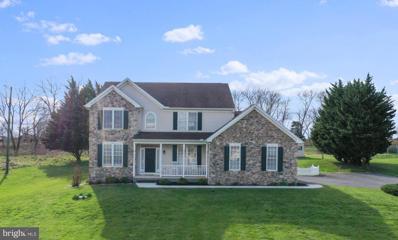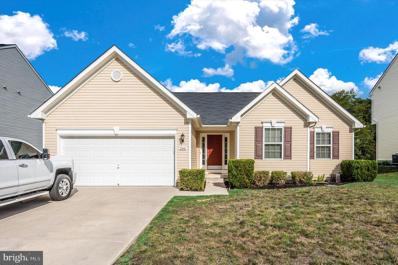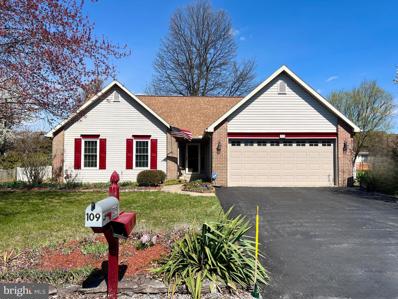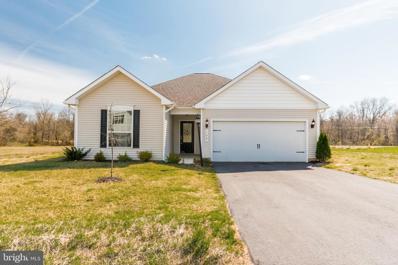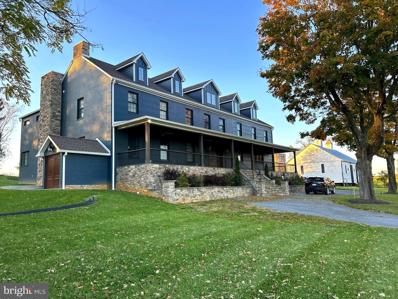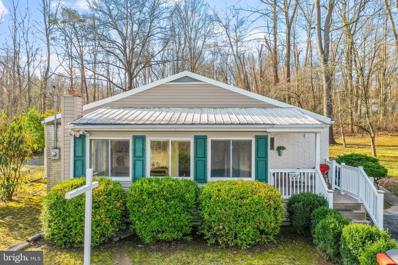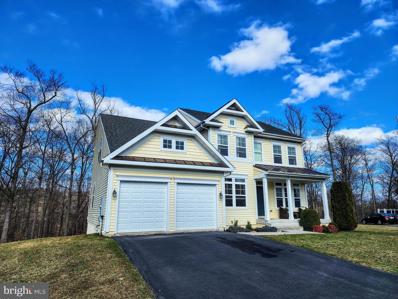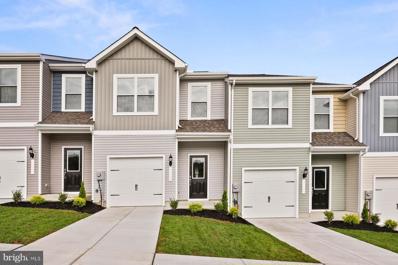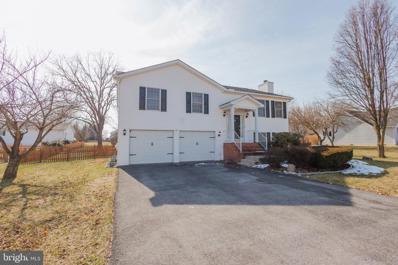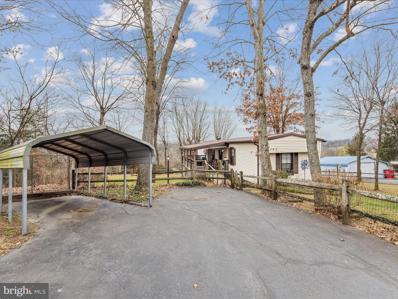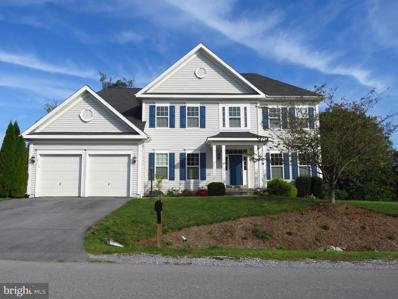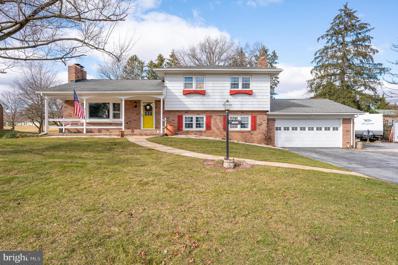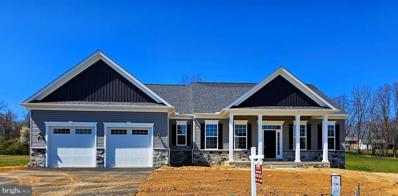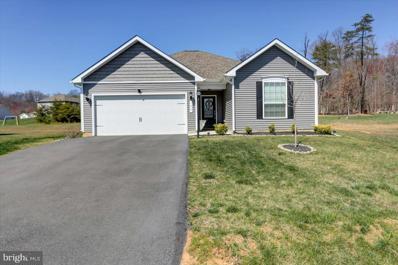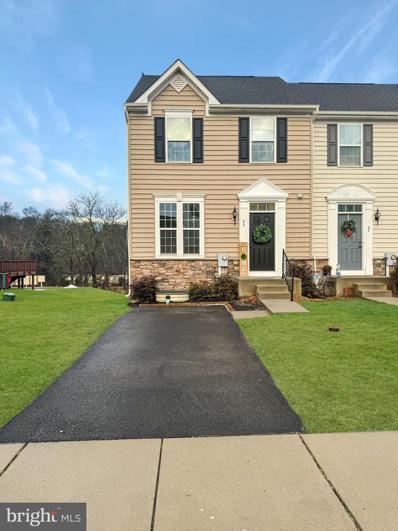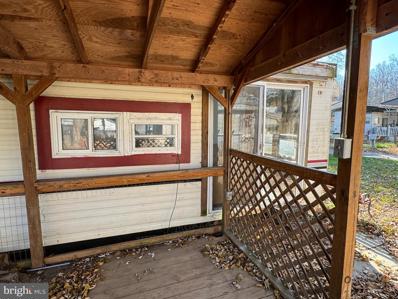Falling Waters WV Homes for Sale
- Type:
- Single Family
- Sq.Ft.:
- 3,248
- Status:
- Active
- Beds:
- 5
- Lot size:
- 1.94 Acres
- Year built:
- 1988
- Baths:
- 3.00
- MLS#:
- WVBE2028064
- Subdivision:
- Potomac Heights
ADDITIONAL INFORMATION
Welcome to your dream home in the coveted Potomac Heights community in Falling Waters! This spacious Rancher style home boasts 5 bedrooms and 3 full bathrooms, situated on a generous 1.94-acre lot. One of the highlights of this property is its private access to the scenic Potomac River, allowing you to enjoy water activities and breathtaking views right from your community. As you step inside, you'll be greeted by an inviting interior with ample natural light, pergo flooring and a flowing floor plan. The heart of the home is the beautifully appointed kitchen, featuring modern SS appliances with gas stove, plenty of cabinet space, and a dining area. The master suite is a true retreat, offering a tranquil space with a luxurious en-suite bathroom and a walk-in closet. Four additional bedrooms provide flexibility for guests, home offices, or hobbies. Outside, the property is designed for relaxation and entertainment. The fenced-in rear yard provides a safe space for children and pets to play, while the attached 2-car garage and additional garage underneath offer plenty of storage for vehicles, tools, and outdoor gear. Located in the highly sought-after Potomac Heights community, this home combines the serenity of rural living with convenient access to amenities and major roadways. Don't miss your chance to experience the best of Potomac Heights living â schedule your showing today!
- Type:
- Single Family
- Sq.Ft.:
- 2,222
- Status:
- Active
- Beds:
- 4
- Lot size:
- 0.71 Acres
- Year built:
- 2021
- Baths:
- 3.00
- MLS#:
- WVBE2027854
- Subdivision:
- Brookfield
ADDITIONAL INFORMATION
Looking for a PRIMARY BEDROOM on the main level? This is it!! This stunning, almost brand-new two-story home is now available in the charming community of Brookfield. The community offers private river access with a boat ramp to the Potomac River, as well as community pavilions and picnic areas. If you're interested, schedule a private showing today. The house boasts a beautiful curb appeal with a covered front entryway and an attractive glass front door. The main-level master suite is spacious and luxurious, featuring a beautiful bay window, a marble vanity, a large soaker tub, a step-in shower, and an enormous walk-in closet. Upstairs, there are three more generously sized bedrooms, each with ample closet storage. This home has an array of designer upgrades, such as granite countertops, 36â upper wood cabinets with crown molding, Whirlpool appliances, and recessed lighting in the kitchen. You'll love the abundant space in this beautiful home! Additionally, the location of this home is convenient for commuters, as it offers easy access to major highways. It's only 30 miles to Chambersburg, PA, or Frederick, MD, and just 10-12 miles to Hagerstown, MD. With an abundance of shopping, dining, and entertainment options nearby, you'll never run out of things to do.
- Type:
- Single Family
- Sq.Ft.:
- 1,960
- Status:
- Active
- Beds:
- 4
- Lot size:
- 0.13 Acres
- Year built:
- 2020
- Baths:
- 3.00
- MLS#:
- WVBE2028204
- Subdivision:
- Overlook At Riverside
ADDITIONAL INFORMATION
Why wait for new construction when this one is already waiting for you to move in and call it home? Why Why wait for new construction when this one is already waiting for you to move in and call it home? Welcome to your beautiful new home in highly sought-after Overlook at Riverside! This four-year-old home has been meticulously maintained and features a large, bright and airy primary bedroom with a walk-in closet and an en-suite full bathroom, three spacious secondary bedrooms, a second-floor laundry room (which includes a bonus room currently being used as a sewing/craft room), and the home sits on a full unfinished basement that adds so much potential for eventual added finished space (the possibilities for this space are endless), and much, much more. The kitchen features granite countertops, a huge island with room for 4 stools, stainless steel appliances, a generous pantry closet, and a gorgeous backsplash! Thereâs also a nook on the first floor that is absolutely perfect for an office space! This elegant home is nestled on a lot with a spectacular view and backs to trees - you'll surely enjoy your morning coffee, rain or shine, on the lovely covered deck, and youâll enjoy nights out back in the included hot tub! The Overlook at Riverside community also includes recreational amenities, including a playground, a dog park, tennis courts and basketball courts! This is a must-see property - schedule your showing today!
- Type:
- Townhouse
- Sq.Ft.:
- 1,443
- Status:
- Active
- Beds:
- 3
- Lot size:
- 0.04 Acres
- Year built:
- 2022
- Baths:
- 3.00
- MLS#:
- WVBE2028134
- Subdivision:
- None Available
ADDITIONAL INFORMATION
The Robertson is a spacious and modern 3-bedroom, 2.5-bath townhome from LGI Homes at Homeplace at Riverside in Falling Waters. Enjoy all the benefits of homeownership with the Robertson, which offers an open entertaining area on the main level, where your family will enjoy a chef-ready kitchen featuring an island and stainless steel appliances, as well as a spacious family room and dining area. Upstairs, retreat to the incredible ownerâÂÂs suite where you will find enough space for a king-sized bedroom suite and a luxurious bathroom with a soaker tub and separate shower. Two more generously sized bedrooms, a second full bath and a laundry room provide the additional space you desire upstairs. Homeplace at Riverside offers gorgeous new homes and a peaceful, relaxed lifestyle with a neighborhood park, playground, picnic area and walking trails. The community's serene setting near I-81 positions you for easy access to big-city amenities in Baltimore or Washington D.C. as well as nearby shops, restaurants, schools and parks.
- Type:
- Townhouse
- Sq.Ft.:
- 2,497
- Status:
- Active
- Beds:
- 3
- Year built:
- 2009
- Baths:
- 3.00
- MLS#:
- WVBE2027884
- Subdivision:
- Brookfield
ADDITIONAL INFORMATION
Welcome to 67 Tidewater Terrace, an immaculate end-unit townhome nestled in the sought-after Brookfield subdivision! This stunning property offers a rare combination of elegance, functionality, and upgrades that set it apart in the area. Spanning nearly 2,500 square feet, this spacious 3-bedroom, 2.5-bathroom unit is the largest footprint available and has been meticulously maintained. The extensive list of upgrades includes a gas fireplace, central vacuum system, whole house surge protector, smoke/CO2 detectors, custom window treatments, leaf filters, and an insulated electric garage door. Upon entering, you'll be greeted by the main floor's elegant features, including hardwood floors, granite countertops, a tile backsplash, and upgraded appliancesâall of which convey with the property. Dual living rooms flanking the kitchen and dining area offer versatility and comfort for daily living and entertaining. The master bedroom serves as a serene retreat with its vaulted ceiling, large sitting area, walk-in closet, and spacious bathroom with a soaking tub. Its placement at the rear of the house provides privacy and scenic views of the wooded acres behind the property. Two additional bedrooms on the front side of the house share a full bathroom accessible from the hallway. The fully finished basement adds even more living space and versatility, ideal for a kids' play area, a large home office, or an exercise/hobby room. The basement also features a laundry room with a washer and new dryer included, along with ample storage space. Outside, the newly poured stamped concrete patio is perfect for summer gatherings, providing an inviting space for outdoor relaxation and entertainment. The single-car garage offers shelving for organization and accommodates a small car and yard equipment, with additional parking available in the common parking area adjacent to the home. Complete HVAC replacement in December of 2016 has transferrable warranty. All appliances & window treatments convey! Residents of the Brookfield subdivision enjoy a range of community amenities, such as parks, playgrounds, walking trails, and possibly a clubhouse or pool, adding to the appeal of this desirable location. Don't miss your chance to own this beautifully landscaped, upgraded townhome in Brookfield! Schedule a tour today and experience the charm and functionality of 67 Tidewater Terrace firsthand.
- Type:
- Single Family
- Sq.Ft.:
- 1,917
- Status:
- Active
- Beds:
- 3
- Lot size:
- 0.05 Acres
- Year built:
- 2015
- Baths:
- 4.00
- MLS#:
- WVBE2027830
- Subdivision:
- Potomac Station
ADDITIONAL INFORMATION
Move-in ready! Welcome to 112 Norwood Drive, conveniently located in the desirable Potomac Station subdivision in the heart of Spring Mills. This newly renovated townhome invites you in featuring mature landscaping, a front loading 1 car garage, and Carolina Beaded siding with a stone watertable accent. The fully finished lower level offers inside access to your garage, a new powder room and a spacious family room with a gas fireplace, perfect for relaxation and entertainment! On the main level you will find a spacious open concept to your kitchen and living room. The kitchen features 42' cabinets, a kitchen island with pendant lights, stainless steel appliances, a pantry, space for a kitchen table and access to your large rear deck! The main level also has an additional powder room for your convenience. Just upstairs you will find your primary suite with a large walk in closet and primary bath featuring dual vanities and tiled shower. Two guests bedrooms, 1 full bath and laundry room is also located on this floor. This home has brand new flooring and fresh paint throughout along with a bathroom on each level! Conveniently located near I-81, shopping, restaurants, and Spring Mills schools gives this home much to offer for any buyer! Welcome to your new home!
$589,999
43 Rio Falling Waters, WV 25419
- Type:
- Single Family
- Sq.Ft.:
- 3,524
- Status:
- Active
- Beds:
- 4
- Lot size:
- 1.11 Acres
- Year built:
- 1977
- Baths:
- 3.00
- MLS#:
- WVBE2027302
- Subdivision:
- Honeywood
ADDITIONAL INFORMATION
This Picturesque Contemporary style home situated on 1.11 acres of Potomac River views and access & mature landscaping. Easement leads down to the river. Outside features brick exterior with the popular updated black accents siding & garage door. Interior boasts vaulted ceilings, hardwood floors throughout the home, newly painted, and lots of windows that bring in natural lighting. Your gourmet kitchen features a new backsplash, built in range & cook top, double oven, new dishwasher, & granite countertops, and reverse osmosis system. Off from the kitchen is the breakfast nook, step down into your family room which features a gorgeous fireplace, den, & panoramic river views from each room. Off from the family room walk out to your massive back deck the length of the home. One end has a covered screened in porch/deck and the other portion is open. Bathrooms have been tastefully upgraded. Basement is fully finished with a 2nd Kitchenette. Curl up and enjoy a book by the fireplace, have your morning coffee on the back deck overlooking the Potomac River, relax in the hot tub, or take a stroll down to the river. Don't forget all the amenities that are included..... , swimming pool, tennis court, & deep river access. Bring your boat, jet skis, or kayaks. This won't last long!
- Type:
- Single Family
- Sq.Ft.:
- 1,450
- Status:
- Active
- Beds:
- 3
- Lot size:
- 0.05 Acres
- Year built:
- 2024
- Baths:
- 3.00
- MLS#:
- WVBE2027734
- Subdivision:
- Overlook At Riverside Townhomes
ADDITIONAL INFORMATION
The Lynnhaven II is a 2 level townhome featuring a covered porch, 1 car garage and 3 bedrooms with 2.5 bathrooms. The front door leads directly into the open concept main level including 9 ft. ceilings, foyer and coat closet, access to the garage, powder room and continuing into the spacious kitchen featuring stainless appliances, an optional island, painted cabinets, and Quartz countertops. The spacious family room has walkout access to the rear yard with a 15-lite glass door that leads to a 16 ft. x 8 ft. patio. The primary bedroom features a large walk-in closet and sitting area. The primary bathroom features dual vanities with tiled shower with seat, private water, and linen closets. This level includes 2 additional bedrooms, hall bathroom with shower and tub combination, linen closet, and conveniently located laundry.
- Type:
- Townhouse
- Sq.Ft.:
- 1,440
- Status:
- Active
- Beds:
- 3
- Year built:
- 2013
- Baths:
- 3.00
- MLS#:
- WVBE2027232
- Subdivision:
- Brookfield On The Potomac
ADDITIONAL INFORMATION
Newly updated, spacious, end unit townhome in Brookfield on the Potomac! This community offers Potomac river access and is just minutes ti I-81 and the Maryland line making it ideal for commuting. The home offers new LVP flooring on the main floor with a huge kitchen and new quartz countertops and all stainless steel appliances. The living room has plenty of space and a half bath, there is an eat in dining room off of the kitchen that leads to a fenced backyard. Upstairs has all new carpet, 3 bedrooms, 2 full bathrooms, and laundry space. The master suite has an oversized walk in closet and nice bathroom. High speed internet available!
- Type:
- Single Family
- Sq.Ft.:
- 2,602
- Status:
- Active
- Beds:
- 4
- Lot size:
- 1.03 Acres
- Year built:
- 2004
- Baths:
- 4.00
- MLS#:
- WVBE2027620
- Subdivision:
- Amberfield
ADDITIONAL INFORMATION
This 4-bedroom, 3.5-bathroom home is nestled on 1.03 acres of serene landscape. As you step inside, you're greeted by a two-story foyer that sets the tone for the elegance and comfort this home offers. The main level boasts a formal living room and dining room adorned with hardwood flooring, perfect for entertaining guests. The heart of the home is the spacious kitchen featuring an island, breakfast bar, and beautiful backsplash. Adjacent is the cozy breakfast room with a cathedral ceiling, seamlessly flowing onto the deck, offering scenic views. The family room is the focal point, centered around a stone mantel and gas fireplace, ideal for cozy gatherings or relaxing evenings. Upstairs, the primary bedroom awaits, complete with a walk-in closet, cathedral ceiling, and an en suite bathroom featuring a soaking tub, separate shower, and dual sinks. The spare bedrooms are generously sized, and the accompanying bathroom is large enough to accommodate all your needs. The finished basement adds versatility to the home, providing additional space with a rec room and den/guest room, while an unfinished area offers ample storage options. Enjoy the expansive yard featuring a shed and gazebo, perfect for outdoor activities and enjoying the beautiful surroundings.
- Type:
- Single Family
- Sq.Ft.:
- 2,147
- Status:
- Active
- Beds:
- 3
- Lot size:
- 0.2 Acres
- Year built:
- 2013
- Baths:
- 3.00
- MLS#:
- WVBE2027182
- Subdivision:
- Riverside Villages
ADDITIONAL INFORMATION
Welcome home to 266 Brandenburg Drive. This is a first time homebuyer's dream. Very well maintained single family home for the price of a townhome! The main level features 3 bedrooms and 2 full baths, while the spacious finished lower level offers so much opportunity. The finished lower level offers a large rec room - Perfect for a home theatre, an additional room that could be office space or a private oasis, and a full bath. This space is only limited by your imagination. Located in the Riverside Village community, this home is conveniently located to shopping and commuter routes.
- Type:
- Single Family
- Sq.Ft.:
- 1,464
- Status:
- Active
- Beds:
- 3
- Lot size:
- 0.23 Acres
- Year built:
- 1997
- Baths:
- 2.00
- MLS#:
- WVBE2027410
- Subdivision:
- Spring Mills
ADDITIONAL INFORMATION
UNDER CONTRACT BUT TAKING BACK UP OFFERS. Welcome to your dream home at 109 Finch Lane in the serene community of Falling Waters, WV. This charming one-level house is a perfect find for first-time home buyers or seniors seeking a peaceful, manageable living space. With 3 cozy bedrooms and 2 bathrooms, it's designed for comfort and ease of access. Nestled on a quiet cul-de-sac within the Spring Mills subdivision, the property boasts a beautifully landscaped .23-acre lot with a fully fenced backyard with fire pit, ideal for both privacy and pets. The thoughtful layout includes a walkway encircling the home, leading to a delightful sunroom, deck and stamped concrete patio, perfect for enjoying your morning coffee or an evening under the stars. Inside, you'll be greeted by stunning hickory hardwood floors throughout and a spacious family room with a soaring cathedral ceiling. The separate dining room is ready for your family gatherings, while the eat-in kitchen provides a cozy spot for everyday meals. For added convenience, the washer/dryer is located in the kitchen area. The home is brimming with health-conscious features, including a whole-house air filter, air purifier, and a walk-in tub ( 80 gallon water heater). Storage won't be an issue with a storage nook and shelving in the garage. Enjoy the upgraded comfort with newly replaced windows, complete with custom blinds, and a 4 year old roof with gutter guards. Additional perks include solar reflective insulation in the attic and a fully encapsulated crawl space with a de-humidifier, ensuring a comfortable and energy-efficient environment year-round. The community offers a pool, tennis courts, nature trails, and a playground, all connected by reliable Comcast internet. Location is key, and this home is conveniently close to everything, with quick access to I-81, shopping, dining, and just 10 minutes from the Maryland border. Embrace the ease of one level living and make 109 Finch Lane your new haven.
- Type:
- Single Family
- Sq.Ft.:
- 1,527
- Status:
- Active
- Beds:
- 3
- Lot size:
- 0.4 Acres
- Year built:
- 2021
- Baths:
- 2.00
- MLS#:
- WVBE2027598
- Subdivision:
- Brookfield
ADDITIONAL INFORMATION
Wow only 3 years old and just put in upgraded paint and flooring. Great open concept home in a great river front community. This home has three bedrooms, two full bathrooms, and a family room that opens to the kitchen and dining area. The kitchen has granite countertops, pantry for storage and an island great for entertaining. The primary bedroom is set apart from the other bedrooms which is great for privacy and has a large walk in closet, and a beautiful bathroom. This community has an amazing park with walking trails, picnic areas, a play ground and a boat ramp to access the river. Priced to sell!
$1,749,900
1643 Vineyard Road Falling Waters, WV 25419
- Type:
- Single Family
- Sq.Ft.:
- 5,676
- Status:
- Active
- Beds:
- 6
- Lot size:
- 16.78 Acres
- Year built:
- 1832
- Baths:
- 4.00
- MLS#:
- WVBE2027564
- Subdivision:
- None Available
ADDITIONAL INFORMATION
Welcome to your dream country retreat! Situated on a picturesque 16+ acre property, this exquisite renovated farmhouse offers a perfect blend of modern elegance and rustic charm. With 6 bedrooms, 3.5 bathrooms, a guesthouse, bank barn, in-ground pool, a chicken coop, and raised bed garden, this property is a true sanctuary for those seeking a peaceful and luxurious lifestyle. As you step into the farmhouse, you'll be greeted by a kitchen that will leave you in awe. Boasting top-of-the-line appliances, including a Sub Zero refrigerator, ice maker, and wine cabinet, as well as a Wolfe 6 burner stove and a 6-tap beer kegerator plumbed directly from the basement, this kitchen is a chef's paradise. The miles of quartz countertops, under counter fridge, hand-hewn farm sink, under cabinet lighting, integrated coffer maker, convection wall oven, and butler pantry with a convenient pocket door are just a few of the many thoughtful details that make this space truly exceptional. The farmhouse offers generous living spaces that seamlessly blend comfort and style. The dining room, adorned with a charming fireplace and brick inlaid floor, sets the perfect ambiance for intimate gatherings and memorable meals. The living areas are versatile and spacious, providing ample room for relaxation and entertaining. The master bedroom is a true oasis, complete with a cozy fireplace, a walk-in closet, and a private exit to the pool deck. The ensuite bathroom boasts a double vanity, a freestanding tub, and luxurious finishes, offering a spa-like experience in the comfort of your own home. The pool deck itself features an outside fireplace, creating a serene and inviting atmosphere for relaxation and outdoor entertainment. Bedrooms feature a Jack an Jill bathroom and most unique of all - a 12 person bunk room. Incredible! With a capacity to sleep up to 22 guests in the main house and an additional 2 guests in the guesthouse, this property is perfect for accommodating large families, hosting gatherings, or even exploring rental opportunities. The guesthouse provides a separate and private space for guests, ensuring their comfort and privacy. I think it would make a beautiful Winery/Airbnb! Outside, the beauty of this property truly shines. The barn offers endless possibilities, whether you envision it as a workspace, a storage area, or a creative studio. The in-ground pool invites you to take a refreshing dip on hot summer days, while the sprawling 16+ acres of land provide ample space for outdoor activities and exploration. If you're seeking a harmonious blend of luxury, tranquility, and rural charm, this renovated country farmhouse is the perfect place to call home. Don't miss the opportunity to make this exceptional property yours. Contact us today to arrange a private tour and immerse yourself in the beauty and serenity that awaits you.
- Type:
- Single Family
- Sq.Ft.:
- 1,808
- Status:
- Active
- Beds:
- 2
- Lot size:
- 1.27 Acres
- Year built:
- 1972
- Baths:
- 2.00
- MLS#:
- WVBE2027306
- Subdivision:
- Potomac Park Estates
ADDITIONAL INFORMATION
Rare opportunity to own property right on the Potomac River! Ten separate parcels for a total of 1.27 acres. Enjoy beautiful river views out your windows and from your front porch. Built on a private lot with mature trees, this home features convenient one level living and is move in ready! Great hardwood flooring in the main living area and a gas fireplace! Another perk of this property is the metal roof and the two storage sheds. River access is available just a bit further down the road. Could be a great home or investment property. Schedule your showing today--homes at this price range don't last long!
- Type:
- Single Family
- Sq.Ft.:
- 3,996
- Status:
- Active
- Beds:
- 5
- Lot size:
- 0.59 Acres
- Year built:
- 2013
- Baths:
- 4.00
- MLS#:
- WVBE2026778
- Subdivision:
- Brookfield On The Potomac
ADDITIONAL INFORMATION
Step into the charm and sophistication of the Brookfield community with this exquisite Berkeley model by Kettler Forlines. With an impressive 5-bedroom colonial layout, this home is the perfect fusion of elegance and comfort. With over half an acre and nearly 4000 finished SF, there's ample space for every aspect of contemporary living... As you cross the threshold, hardwood floors, tray ceilings, and crown molding welcome you into an inviting open floorplan. The heart of the home lies in the main level, where an oversized granite-topped kitchen island beckons both culinary enthusiasts and social gatherings alike. Entertain with ease as the kitchen seamlessly transitions into the dining room, living room, and family room, offering a fluid environment for hosting memorable occasions. A convenient home office provides a tranquil space for work or study, while a light-filled breakfast nook promises cozy mornings... Venture upstairs to discover a sanctuary with 4 bedrooms and 2 baths. The primary suite reigns supreme, offering a luxurious retreat with its additional sitting room, dual walk-in closets, and spa-like private bath...Descending to the partially finished basement, versatility unfolds with a full bath, a 5th bedroom ideal for guests or extended family, and a spacious open room primed for movie nights or lively gatherings. An unfinished room offers space for additional storage or future expansion tailored to your desires... Outside, the well-manicured lot invites outdoor enjoyment with a stamped concrete patio and expansive composite deckâperfect for al fresco dining, play, or relaxation. Dual zone HVAC ensures year-round comfort, while a pebbled relaxation area beneath the deck adds a touch of tranquility to outdoor living... Embrace the epitome of suburban living and schedule your showing today. Welcome home to timeless elegance and modern convenienceâwelcome to the Berkeley model in Brookfield.
- Type:
- Single Family
- Sq.Ft.:
- 1,443
- Status:
- Active
- Beds:
- 3
- Lot size:
- 0.04 Acres
- Year built:
- 2022
- Baths:
- 3.00
- MLS#:
- WVBE2027200
- Subdivision:
- None Available
ADDITIONAL INFORMATION
The Robertson is a spacious and modern 3-bedroom, 2.5-bath townhome from LGI Homes at Homeplace at Riverside in Falling Waters. Enjoy all the benefits of homeownership with the Robertson, which offers an open entertaining area on the main level, where your family will enjoy a chef-ready kitchen featuring an island and stainless steel appliances, as well as a spacious family room and dining area. Upstairs, retreat to the incredible ownerâÂÂs suite where you will find enough space for a king-sized bedroom suite and a luxurious bathroom with a soaker tub and separate shower. Two more generously sized bedrooms, a second full bath and a laundry room provide the additional space you desire upstairs. Homeplace at Riverside offers gorgeous new homes and a peaceful, relaxed lifestyle with a neighborhood park, playground, picnic area and walking trails. The community's serene setting near I-81 positions you for easy access to big-city amenities in Baltimore or Washington D.C. as well as nearby shops, restaurants, schools and parks.
- Type:
- Single Family
- Sq.Ft.:
- 2,240
- Status:
- Active
- Beds:
- 4
- Year built:
- 1994
- Baths:
- 3.00
- MLS#:
- WVBE2026926
- Subdivision:
- Spring Mills
ADDITIONAL INFORMATION
Welcome to 62 Oriole Lane, a meticulously maintained home nestled in the highly desired Spring Mills area of Falling Waters, WV. This charming residence boasts a prime location with easy access to all parts of the Eastern Panhandle/tri-state area, including Winchester VA, Hagerstown MD, Shepherdstown, Martinsburg, and Charles Town, all within a 25-minute drive or less. The house has been lovingly cared for and thoughtfully upgraded, featuring fresh paint, updated siding, drywall added to the garage, new toilets in all bathrooms, updated hardware, and a master bathroom boasting a brand new custom shower. The kitchen shines with upgraded cabinetry and appliances, with refinished countertops scheduled for installation soon. A new roof over roof was installed 2 years ago, with added attic insulation to accompany it. With four bedrooms and three full baths spanning nearly 2000 finished square feet, this home offers ample space for comfortable living. The bottom level could easily be converted into an in-law suite, with an existing renovated bathroom that includes a walk-in accessible jet shower/tub that was installed. Step outside to enjoy the serene surroundings from your wooden back deck overlooking a fenced-in yard, perfect for outdoor gatherings and relaxation. A cold Christmas could also be spent with the family around the living rooms propane fireplace! You can also embrace community life with access to a pool/ pool area, tennis courts, scenic walking paths, and picturesque picnic areas, all within easy reach. Don't miss this opportunity to make 62 Oriole Lane your new home, where modern comforts meet idyllic surroundings in the heart of Spring Mills.
- Type:
- Manufactured Home
- Sq.Ft.:
- 986
- Status:
- Active
- Beds:
- 2
- Lot size:
- 0.41 Acres
- Year built:
- 1985
- Baths:
- 2.00
- MLS#:
- WVBE2026374
- Subdivision:
- None Available
ADDITIONAL INFORMATION
Nestled amidst breathtaking mountain vistas, this enchanting two-bedroom home is a haven of tranquility and natural beauty. Each bedroom, a cozy sanctuary, boasts its own full bath, ensuring privacy and comfort for all residents. The heart of the home, a beautifully appointed kitchen, features modern amenities and an adjacent laundry room for utmost convenience. Entertaining is a breeze in the seamless flow between the separate dining area and the welcoming living room, where a gorgeous fireplace creates a focal point for gatherings. The property's allure extends beyond its interior to a meticulously fenced yard, where the harmony of nature and privacy converge. Enjoy the majestic mountain views from the large outdoor porch at the front or engage in outdoor living on the deck at the back. This home is a rare gem that offers a perfect blend of indoor comfort and outdoor splendor, making it an ideal escape for those seeking peace and relaxation in a picturesque setting. Being sold AS-IS.
- Type:
- Single Family
- Sq.Ft.:
- 3,532
- Status:
- Active
- Beds:
- 4
- Lot size:
- 0.67 Acres
- Year built:
- 2015
- Baths:
- 4.00
- MLS#:
- WVBE2026584
- Subdivision:
- Brookfield On The Potomac
ADDITIONAL INFORMATION
Come out and see this beauty and buy her. Come out and see this welcoming, comfortable and gorgeous home. Located in the highly sought after Brookfield on the Potomac neighborhood, this house is nestled on a 0.67 acre lot. She boasts 4 very nice sized bedrooms and 3 full baths upstairs, with an additional half bath on the main level. A large bright office with double french doors is just off the front entrance. A living room and formal dining room along with a large eat-in kitchen next to a comfy family room round out the main floor. Outdoors are beautiful planting boxes, a new deck and patio and a very nice play set for the kiddos to enjoy, along with natural woods in the back. The house is light and airy, and has a traditional feel with incredible flow for those who are entertaining enthusiasts. The master walk-in closet is huge, and the bright, spacious upstairs laundry is very convenient, with new washer & dryer in 2022. The kitchen floor was replaced just August of last year, and a large unfinished basement awaits your future designs. This subdivision includes access to a private recreation and picnic area nearby on the Potomac. This pristine beauty is waiting for you.
- Type:
- Single Family
- Sq.Ft.:
- 1,794
- Status:
- Active
- Beds:
- 4
- Lot size:
- 0.6 Acres
- Year built:
- 1964
- Baths:
- 3.00
- MLS#:
- WVBE2026078
- Subdivision:
- None Available
ADDITIONAL INFORMATION
Recent price correction! This property has tons of possibilities! Situated on .60 unrestricted acres, this charming and well-maintained split level home consists of 4 bedrooms, 1 full bath, and 2 half baths. This home has tons to offer a growing family, multigenerational family, plus lots of extras to offer any interested buyer! Upon entering the main level, you will notice the hardwood floors, spacious living room with gas fireplace, dining room, kitchen, and a quaint sunroom featuring a wood stove. Upstairs features a primary bedroom with its own private half bath, a separate bedroom with nicely sized closets, plus there is a full bathroom. On the lower level, there is a conveniently located half bath, laundry room with lots of closet space, and two nicely sized bedrooms. There are even two wood-burning fireplaces! This home includes a two-car garage with a small workshop area. Outside the home there are lots of possibilities for a new owner... Thereâs a unique storage building with a fenced area and a separate building/tiny house that are currently used for agricultural animals and a home business. Thatâs right, the property is UNRESTRICTED and thereâs an ability to run your own home business! In addition, there is room for a home garden and several mature trees with one of the largest Willow Oaks in the eastern panhandle. Thereâs even beautiful, no maintenance flower beds from early Spring to late Fall. Nicely and conveniently located in the highly sought after Spring Mills School district plus quick access to Interstates 81 and 70. Book your showing today!
- Type:
- Single Family
- Sq.Ft.:
- 2,080
- Status:
- Active
- Beds:
- 3
- Lot size:
- 0.92 Acres
- Year built:
- 2024
- Baths:
- 2.00
- MLS#:
- WVBE2025996
- Subdivision:
- Amberfield
ADDITIONAL INFORMATION
Move in ready popular Weston floorplan! New alternative kitchen layout with large 9' island overlooking the open floorplan of this home. Over 2000sqft of living space all on one level. 3 bedrooms and two baths on unfinished basement. Garage has been expanded to be oversized with two separate garage doors. Home backs to trees and older established community. Covered patio at the rear to enjoy the views of almost 1 acre of property.
- Type:
- Single Family
- Sq.Ft.:
- 1,527
- Status:
- Active
- Beds:
- 3
- Lot size:
- 0.63 Acres
- Year built:
- 2021
- Baths:
- 2.00
- MLS#:
- WVBE2025858
- Subdivision:
- Brookfield
ADDITIONAL INFORMATION
Move into this well-maintained riverside home just in time for summer! This adorable open concept ranch home is only 3 years old. It sits on over half an acre and backs up to trees for privacy. The front has ample curb appeal with beautiful landscaping and the back is a clean slate with endless possibilities. The home has 3 bedrooms, two full bathrooms, and a great room which combines living room and kitchen/dining areas -perfect for entertaining! The kitchen comes equipped with granite countertops, a pantry for storage, and a large island. This home has lovely upgraded finishes including custom lighting fixtures in each room, a ceramic tile backsplash, and window treatments for privacy on every window. The split floor plan provides a private retreat in the primary bedroom. The master ensuite is situated at the back of the home. Complete with a large walk-in closet and a beautiful bathroom with upgraded granite sink countertop. This home comes with access to a private park with walking trails, picnic areas, a playground and a boat ramp to access to the Potomac River. Give me a call for your private tour!!!
- Type:
- Townhouse
- Sq.Ft.:
- 2,520
- Status:
- Active
- Beds:
- 4
- Lot size:
- 0.07 Acres
- Year built:
- 2015
- Baths:
- 4.00
- MLS#:
- WVBE2025656
- Subdivision:
- Potomac Station
ADDITIONAL INFORMATION
*Prior contract released due to financing* Discover this newly refreshed 4 bedroom, 3.5 bath end-of-row townhome. Freshly painted, including the cabinets, and with new vinyl plank flooring on the main level, it combines modern updates with an inviting ambiance. It features a large, inviting kitchen, complete with a spacious island that's perfect for casual dining or entertaining. Extend your entertainment space outdoors onto the deck, accessible through the kitchen. Descend to the lower level where a cozy family room awaits, complete with a warm, propane fireplace. This space offers a level walkout, seamlessly blending indoor comfort with outdoor accessibility. Location is everything, and this townhome truly delivers. Nestled in a coveted area, it's merely a minute away from restaurants, shopping centers, and grocery stores. Offering the perfect blend of modern upgrades, spacious design, and convenience, this townhome is a must-see for anyone seeking a stylish, turnkey living experience in a vibrant community. *Agent is owner* *Agent has financial interest*
- Type:
- Other
- Sq.Ft.:
- 300
- Status:
- Active
- Beds:
- 1
- Year built:
- 1970
- Baths:
- 1.00
- MLS#:
- WVBE2025712
- Subdivision:
- River Bend
ADDITIONAL INFORMATION
**Escape to Your Dream Vacation Spot on Candy Lane in River Bend Campground** Seize this unique opportunity to own a piece of paradise at River Bend, a seasonal campground open from April 1st through November 1st. Located on the delightful Candy Lane, this lot offers proximity to the Potomac River, complete with pump-out convenience. For an annual fee of just $1,775, immerse yourself in an array of recreational facilities. Dive into summer fun with access to three swimming pools, engage in friendly competition on the basketball and tennis courts, or spend quality time with little ones in the tot lots. Golf enthusiasts will enjoy the mini-golf course, while over 10 miles of deep water on the Potomac River await your swimming, fishing, and boating adventures. This is more than just a vacation spot; it's a community rich in amenities and experiences. Whether you're seeking a peaceful retreat or an active getaway, this River Bend lot is your gateway to a season filled with joy and relaxation.
© BRIGHT, All Rights Reserved - The data relating to real estate for sale on this website appears in part through the BRIGHT Internet Data Exchange program, a voluntary cooperative exchange of property listing data between licensed real estate brokerage firms in which Xome Inc. participates, and is provided by BRIGHT through a licensing agreement. Some real estate firms do not participate in IDX and their listings do not appear on this website. Some properties listed with participating firms do not appear on this website at the request of the seller. The information provided by this website is for the personal, non-commercial use of consumers and may not be used for any purpose other than to identify prospective properties consumers may be interested in purchasing. Some properties which appear for sale on this website may no longer be available because they are under contract, have Closed or are no longer being offered for sale. Home sale information is not to be construed as an appraisal and may not be used as such for any purpose. BRIGHT MLS is a provider of home sale information and has compiled content from various sources. Some properties represented may not have actually sold due to reporting errors.
Falling Waters Real Estate
The median home value in Falling Waters, WV is $280,400. This is higher than the county median home value of $184,000. The national median home value is $219,700. The average price of homes sold in Falling Waters, WV is $280,400. Approximately 91.13% of Falling Waters homes are owned, compared to 2.62% rented, while 6.25% are vacant. Falling Waters real estate listings include condos, townhomes, and single family homes for sale. Commercial properties are also available. If you see a property you’re interested in, contact a Falling Waters real estate agent to arrange a tour today!
Falling Waters, West Virginia has a population of 1,418. Falling Waters is more family-centric than the surrounding county with 42.96% of the households containing married families with children. The county average for households married with children is 30.27%.
The median household income in Falling Waters, West Virginia is $78,681. The median household income for the surrounding county is $59,480 compared to the national median of $57,652. The median age of people living in Falling Waters is 35.9 years.
Falling Waters Weather
The average high temperature in July is 86.6 degrees, with an average low temperature in January of 21.1 degrees. The average rainfall is approximately 41.1 inches per year, with 26.1 inches of snow per year.
