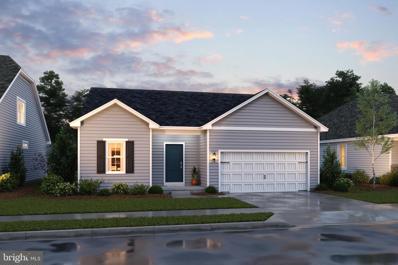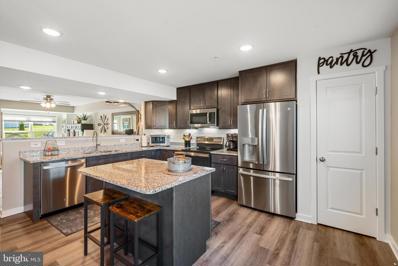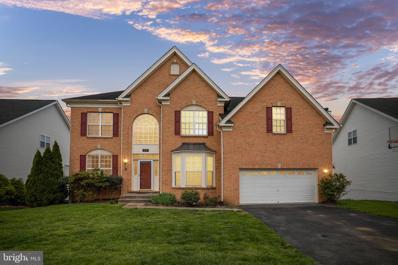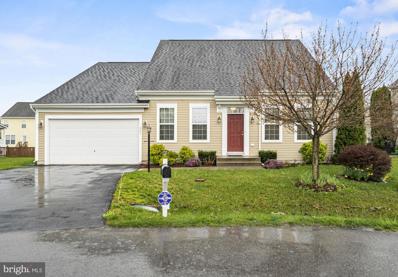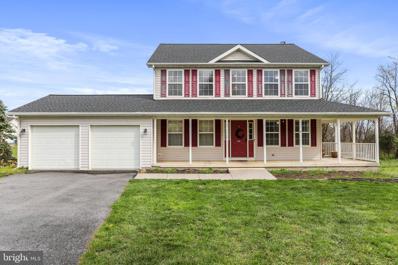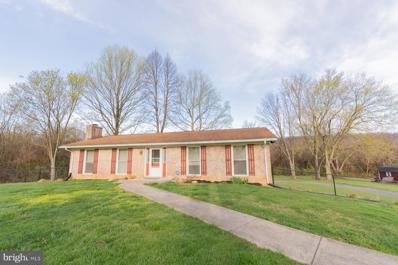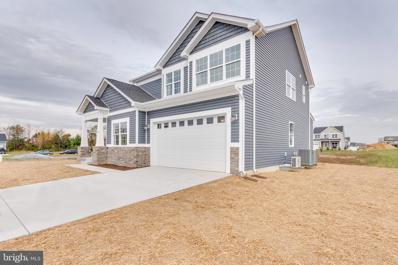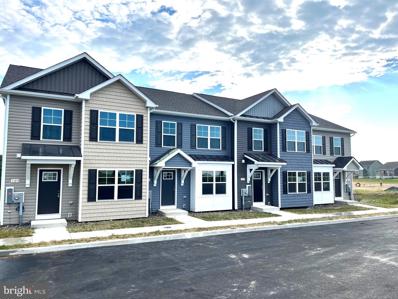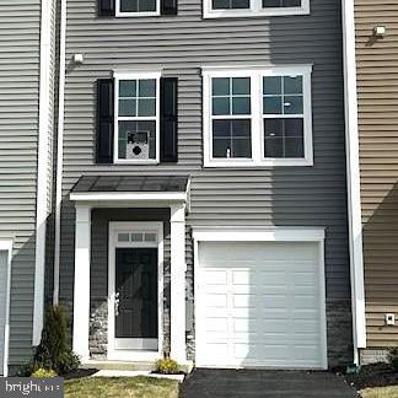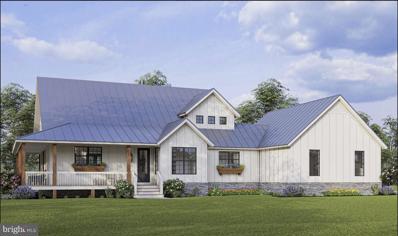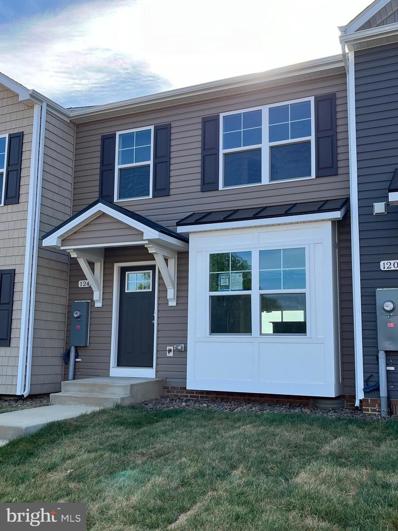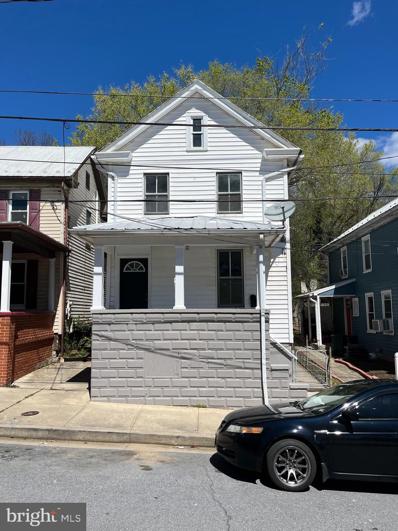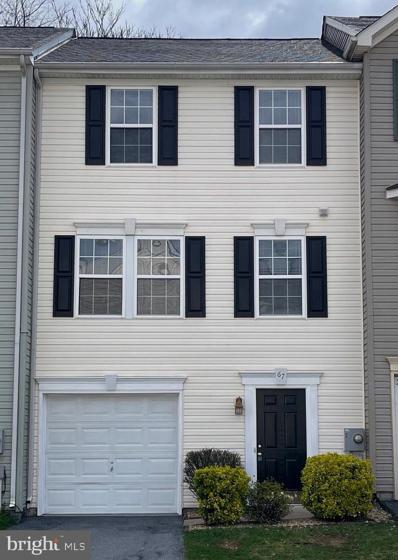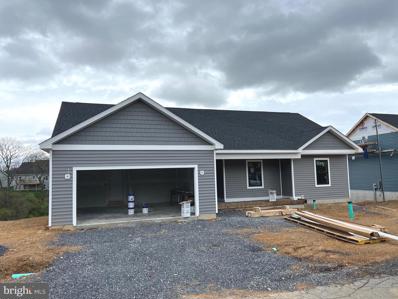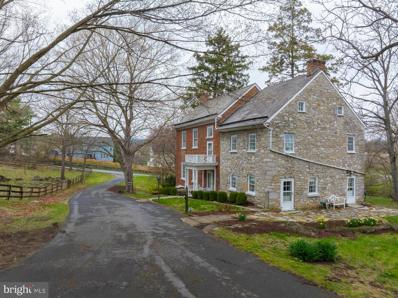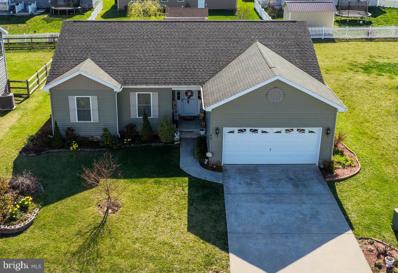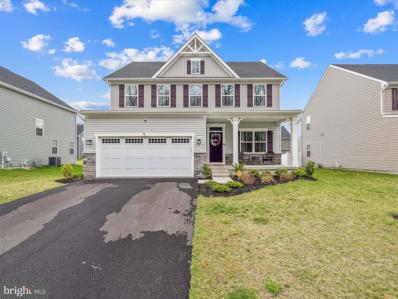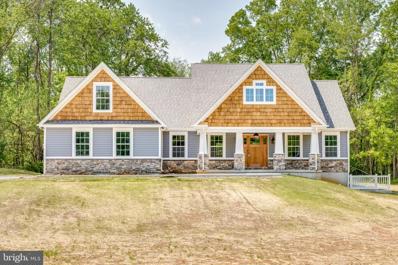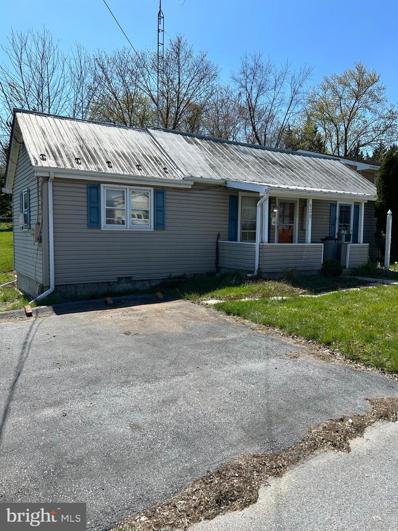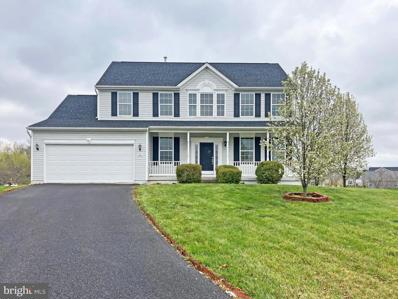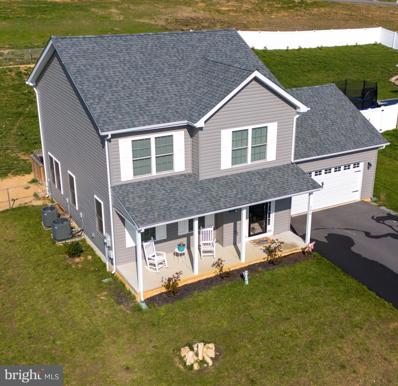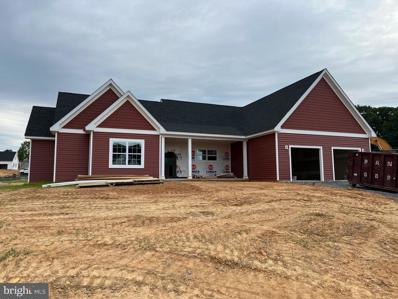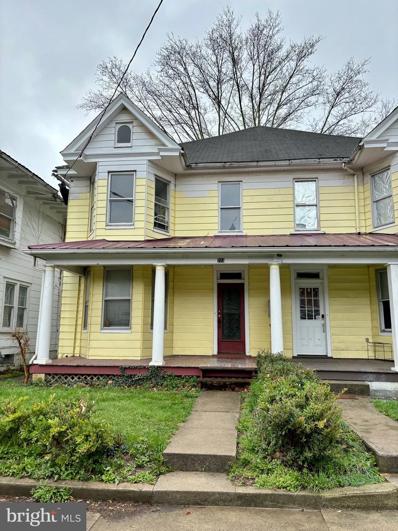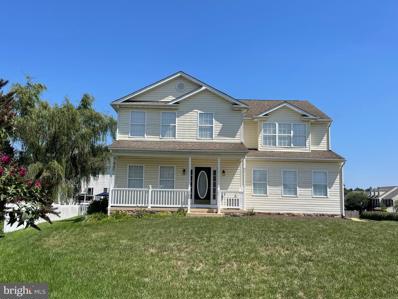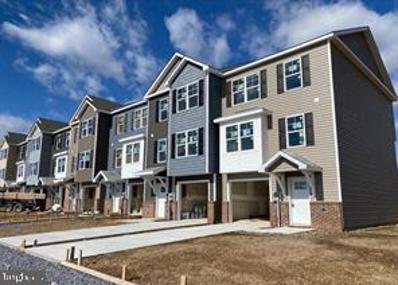Martinsburg WV Homes for Sale
- Type:
- Single Family
- Sq.Ft.:
- 1,628
- Status:
- Active
- Beds:
- 3
- Year built:
- 2024
- Baths:
- 2.00
- MLS#:
- WVBE2026788
- Subdivision:
- Liberty Run
ADDITIONAL INFORMATION
9 Basement Lots now available!!!! Welcome to the Daffodil Ascend Series with 1628 sq ft. Included in price Full Unfinished Basement with Rough in Plumbing for a Full Bath. This Full Unfinished Basement gives you an additional1628 sq ft! Liberty Run features the New Ascend Series that offers 3 curated designs including The Elements, Loft and Farmhouse. The Daffodil features Ranch-style home with open concept living area. 9â ceilings and hard surface flooring included. Secondary bedrooms off foyer in proximity to hall bath. On-trend kitchen with stainless steel appliances, granite or quartz counter tops and island. Lavish owner's suite with private bath and walk-in closet, recessed lighting, large granite island, stainless appliances, a pantry, stylishly appointed kitchen and a centrally located laundry room. The primary suite has a huge walk-in closet and a gorgeous private bath with double sinks and frameless walk-in shower. We offer many upgrades to suit everyone! Call today to set up an appointment to view or decorated model and learn about our amazing $15,000 incentives! *Home photos are of a similar Daffodil. *Taxes are an est. Liberty Run is located in Berkeley Co right on the Jefferson Co line and perfect for commuters NOVA/DC!
- Type:
- Townhouse
- Sq.Ft.:
- 1,440
- Status:
- Active
- Beds:
- 3
- Lot size:
- 0.06 Acres
- Year built:
- 2023
- Baths:
- 3.00
- MLS#:
- WVBE2028194
- Subdivision:
- Heritage Hills
ADDITIONAL INFORMATION
Welcome home to 121 Heritage Hills Drive! If you're looking for new construction but don't want to wait, then this is your home!!! This gorgeous property is only 6 months old and has been fully upgraded. The tub in the second bathroom has never even been used! This neighborhood is being built by a local builder who focuses on quality over volume and that is so clear in this property with upgraded appliances, premium tile backsplash, soft-close cabinets, and high-end window treatments. Everywhere you look is high quality finishes like luxury vinyl plank throughout and vaulted ceilings in the primary bedroom. The coldest winters will be no problem because of the high efficiency gas furnace. The builder has installed a sprinkler system in this home that will help with your home owners insurance cost. Washer and dryer is located on the second floor and they will convey with a full price offer. My sellers absolutely love living here, but they came from rural farm land and have found a property on acreage that they are ready to buy so bring your offers. This one isn't going to last long and the builder is still developing so get in now before prices go up!
- Type:
- Single Family
- Sq.Ft.:
- 3,600
- Status:
- Active
- Beds:
- 4
- Lot size:
- 0.21 Acres
- Year built:
- 2007
- Baths:
- 4.00
- MLS#:
- WVBE2028060
- Subdivision:
- Martinsburg Station
ADDITIONAL INFORMATION
Welcome to 233 Station Ter West, a spacious home in the sought-after community of Martinsburg Station. Located just moments from Interstate 81 and the Martinsburg Commons, this residence offers convenience to shopping, schools, and the WVU Medicine Berkeley Medical Center. Step into this magnificent home boasting 3,600 square feet of living space across the main and upper floors, and an additional 1,800 square feet in the unfinished basement; this residence provides ample room for comfortable living and entertaining. With 4 bedrooms and 3.5 bathrooms, including a spacious primary bedroom suite, and an oversized bathroom with a jetted tub, this home offers abundant accommodation for families of any size. The living room has a stunning two-story brick fireplace and lofty ceiling, creating an ambiance of warmth and sophistication. The kitchen features a breakfast area, a large center island, a gas range, a wall oven, and a built-in microwave, perfect for culinary enthusiasts and entertaining. The main level also has a large formal dining room and den that could be a great in-home office. The unfinished basement has 9-foot ceilings providing an ideal space to craft your dream entertainment room or endless possibilities to suit your lifestyle. From the rear of the home, enjoy the views of the mountains and the stocked pond. Indulge in the myriad of community amenities Martinsburg Station has to offer including well-lighted streets, a swimming pool, tennis courts, paved walking/jogging trails, fishing ponds, playgrounds, and a community clubhouse, ensuring endless opportunities for recreation and leisure right at your doorstep. Don't miss your chance to experience suburban living at its finest. Schedule your private tour of 233 Station Ter West and make this residence your new place to call home.
- Type:
- Single Family
- Sq.Ft.:
- 1,985
- Status:
- Active
- Beds:
- 3
- Lot size:
- 0.23 Acres
- Year built:
- 2011
- Baths:
- 2.00
- MLS#:
- WVBE2027836
- Subdivision:
- Hammonds Mill
ADDITIONAL INFORMATION
Welcome to your dream home nestled within the coveted Hammonds Mill subdivision of Berkeley County! This immaculate residence offers the pinnacle of suburban living, combining comfort, convenience, and sophistication. With 3 bedrooms, 2 baths, and a sprawling 1985 square feet of meticulously crafted living space all on one level, this home is tailored to meet the needs of discerning families. The kitchen boasts gleaming hardwood flooring and a convenient breakfast bar. The adjacent family room creates an inviting atmosphere for gatherings and relaxation. Step through the family room onto the rear deck, where you can bask in the tranquility of your private oasis, nestled within the peaceful confines of a quiet cul-de-sac. Experience the ease of one-level living with no stairs to contend with, offering unparalleled accessibility and comfort for every member of the family. Additional features include an eat-in kitchen area, providing a cozy spot for casual dining, and the peace of mind of knowing that the HVAC system and washer-dryer are just 2 years old, ensuring efficiency and reliability for years to come. Enjoy the convenience of a low condo fee of $330 annually, providing hassle-free maintenance and added value for homeowners. Plus, with a 2-car garage, parking and storage are a breeze, offering both convenience and functionality. Located just moments away from Berkeley County School and within a short distance of shopping amenities, Hagerstown MD, and the VA hospital, this home offers unparalleled convenience and accessibility. Don't miss your opportunity to experience the charm and luxury of Hammonds Mill living. Schedule a showing today and make this exquisite Berkeley County residence your forever home!
$369,900
31 Iberian Martinsburg, WV 25405
- Type:
- Single Family
- Sq.Ft.:
- 2,670
- Status:
- Active
- Beds:
- 3
- Lot size:
- 0.36 Acres
- Year built:
- 2004
- Baths:
- 4.00
- MLS#:
- WVBE2028040
- Subdivision:
- Mills Farm
ADDITIONAL INFORMATION
Come home to this well maintained colonial home located in sought after Mills Farm. This home features 3 bedrooms, 3.5 baths, a fully finished basement, fenced in back yard and a wrap around porch. Nestled away on a quiet street at the end of a cul-de-sac. Enjoy relaxing and entertaining outdoors on the wrap around back deck . Call today to schedule a tour!
- Type:
- Single Family
- Sq.Ft.:
- 1,622
- Status:
- Active
- Beds:
- 3
- Lot size:
- 1 Acres
- Year built:
- 1980
- Baths:
- 2.00
- MLS#:
- WVBE2028242
- Subdivision:
- None Available
ADDITIONAL INFORMATION
Welcome to this stunning all-brick ranch boasts the perfect blend of comfort and charm, nestled on an unrestricted one-acre lot with breathtaking mountain views. Itâs been freshly painted. With 3 bedrooms and 2 full baths, this home offers space and serenity. The spacious living room is bathed in natural light. Prepare to be impressed by the well-appointed kitchen, complete with modern appliances and ample counter space for all your culinary adventures. Adjacent to the kitchen, the dining area offers a warm and inviting space to enjoy meals together. Outside, is the oversized deck and fire pit. The chain-link fencing provides privacy and security, while the partially finished basement offers endless possibilities for expansion or storage. But the true highlight of this home? The stunning mountain views. Privacy abounds with orchard trees lining the backside of the property, creating a serene backdrop for your daily adventures. Conveniently located just minutes from I-81, this home offers easy access to schools, shopping, dining and hospital, while still providing the peace and tranquility of country life. Don't miss your chance to experience the beauty and serenity of this incredible propertyâschedule your showing today and make your dream home a reality!
- Type:
- Single Family
- Sq.Ft.:
- 2,160
- Status:
- Active
- Beds:
- 3
- Lot size:
- 2.92 Acres
- Year built:
- 2024
- Baths:
- 3.00
- MLS#:
- WVBE2028280
- Subdivision:
- High View Estates
ADDITIONAL INFORMATION
TO BE BUILT!!! This Colonial boasts a unique floor plan in the beautiful Community of High View Estates, your own spacious 2.9+ acre lot. This is the premier lot in the subdivision. This home features a front covered porch to enjoy all of the wonderful scenery. This home features 3 BR, 2.5 BA,, kitchen includes an island, stainless steel appliances, and granite countertops, master bedroom has tray ceilings and a private bathroom with a tiled shower and linen closet, & 2-car garage with opener. PHOTOS ARE OF SIMILAR CONSTRUCTION. They may show some upgrades. Pictures show an upgraded appliance package that may not be available.
$245,000
L36 Olga Drive Martinsburg, WV 25403
- Type:
- Single Family
- Sq.Ft.:
- 1,440
- Status:
- Active
- Beds:
- 3
- Lot size:
- 0.04 Acres
- Year built:
- 2024
- Baths:
- 3.00
- MLS#:
- WVBE2028278
- Subdivision:
- The Communities Of Burwell
ADDITIONAL INFORMATION
Last 2 story left! Can close in 30 days.....Under Construction. 3 bedroom, 2.5 bath 2-Story town homes featuring spacious room sizes, luxury vinyl plank flooring in main living areas, Bump out in main level family room, and kitchen with island, granite countertops, and pantry. The Primary Bedroom has vaulted ceiling, walk in closet and full bath with double vanity and tile shower w/ glass door. 10x12 Rear deck included and builder pays 3% closing assistance. Photos are similar construction
- Type:
- Single Family
- Sq.Ft.:
- 1,811
- Status:
- Active
- Beds:
- 3
- Lot size:
- 0.05 Acres
- Year built:
- 2024
- Baths:
- 4.00
- MLS#:
- WVBE2028264
- Subdivision:
- Martinsburg Station
ADDITIONAL INFORMATION
*Spring 2024 delivery Berkeley Countyâs premier planned community featuring a clubhouse, swimming pools, walking trails, lush landscaping and mountain views. The Darlington II, 3 level interior townhome with 1 car garage featuring 3 Bedrooms and 3.5 Baths. The covered front porch leads directly through the front door into the spacious lower level including 9 ft. ceilings, foyer with a double coat closet, access to the garage continuing into the fully finished lower level recreation room with full bath and walkout access to rear yard with privacy fencing. This home features a 3 level morning room extension. Open concept main level with 9 ft. ceilings, luxury vinyl plank flooring throughout this level, dining room and kitchen with stainless appliances, large 8â plus island, Mission style cabinets, quartz countertops, that leads directly into living room with powder room. The primary suite includes a tray ceiling and large walk-in closet The primary bathroom has dual vanities with tiled shower with seat and separate soaking tub. Laundry is located on the bedroom level. Home and community information, including pricing, included features, terms, conditions, availability and sales procedures related to appointments subject to change without notice. All images are for illustrative purposes only and individual homes, amenities, features, and views may differ. Images may be subject to copyright. ***OFFERING UP TO $6500 IN CLOSING ASSISTANCE WITH THE USE OF PREFERRED LENDER AND TITLE***CONTACT CO-LISTING AGENT FOR ADDITIONAL INCENTIVES.
- Type:
- Single Family
- Sq.Ft.:
- 2,277
- Status:
- Active
- Beds:
- 3
- Lot size:
- 2.4 Acres
- Year built:
- 2024
- Baths:
- 3.00
- MLS#:
- WVBE2028250
- Subdivision:
- High View Estates
ADDITIONAL INFORMATION
TO BE BUILT! This 3 bedroom 2.5 bathroom farmhouse in High View Estates is sure to impress. The huge wrap around porch is absolutely perfect to enjoy and take in the stunning mountain views that this location has to offer. This house will sit on your very own 2.4 acre lot. This home will feature an amazing open floorpan with high ceilings. The primary bedroom is on the main level and then the remaining two bedrooms are on the upper level. Photos are of similar construction. The photos show some optional and unavailable upgrades.
$245,000
124 Olga Drive Martinsburg, WV 25403
- Type:
- Single Family
- Sq.Ft.:
- 1,440
- Status:
- Active
- Beds:
- 3
- Lot size:
- 0.04 Acres
- Year built:
- 2024
- Baths:
- 3.00
- MLS#:
- WVBE2028200
- Subdivision:
- The Communities Of Burwell
ADDITIONAL INFORMATION
Under Construction. 3 bedroom, 2.5 bath 2-Story town homes featuring spacious room sizes, luxury vinyl plank flooring in main living areas, Bump out in main level family room, and kitchen with island, granite countertops, and pantry. The Primary Bedroom has vaulted ceiling, walk in closet and full bath with double vanity and tile shower w/ glass door. 10x12 Rear deck included and builder pays 3% closing assistance. Photos are similar construction, Spring delivery.
- Type:
- Single Family
- Sq.Ft.:
- 1,265
- Status:
- Active
- Beds:
- 3
- Lot size:
- 0.05 Acres
- Year built:
- 1935
- Baths:
- 2.00
- MLS#:
- WVBE2028172
- Subdivision:
- None Available
ADDITIONAL INFORMATION
Beautiful hardwood floors, original built-ins and all the charm of an older home. Great location with close proximity to everything downtown has to offer. 3 bedrooms and 2 bathrooms and move in ready!
- Type:
- Single Family
- Sq.Ft.:
- 1,448
- Status:
- Active
- Beds:
- 3
- Lot size:
- 0.04 Acres
- Year built:
- 2001
- Baths:
- 3.00
- MLS#:
- WVBE2026940
- Subdivision:
- Laurel Ridge
ADDITIONAL INFORMATION
Welcome home to your adorable townhouse in the welcoming neighborhood of Laurel Ridge. This cozy space has been delightfully updated with new light fixtures throughout. Enjoy the charm each space brings with tranquil new paint spanning from floor to ceiling! Walking in you will notice the welcoming color combinations of freshly painted shutters and front door. On the main living floor you will enjoy newer stainless steel appliances, new kitchen faucet, new kitchen flooring, new range hood and wood cabinetry. The large eat-in dining area provides access to the rear deck and backyard. The charming, light-filled family room is attached with a half bath, large windows, and ceiling fan. Upstairs find the three nicely sized bedrooms and two full bathrooms! The primary bedroom boasts two large windows, ceiling fan and large walk-in closet. The en suite primary bathroom boasts its own charm with a cute window for natural light and new fixtures. Appealing new touches have been added throughout with several new light fixtures, mirrors in the bathrooms and blinds in each section. Storage solutions are tucked away on each level with closets in the entry, kitchen and bedroom level hallway. The rooms are filled with natural light from large windows throughout. This home provides onsite parking in either the attached garage or pull-in driveway. The desirable property has been cleaned, power washed, painted and is ready for its next owner to move-in, relax, and enjoy! Please visit soon to call this cheerful space your own!
- Type:
- Single Family
- Sq.Ft.:
- 1,732
- Status:
- Active
- Beds:
- 3
- Lot size:
- 0.32 Acres
- Year built:
- 2024
- Baths:
- 2.00
- MLS#:
- WVBE2028168
- Subdivision:
- Harvest Glen
ADDITIONAL INFORMATION
Pictures as of April 6 . May/June delivery. This Rancher boasts a unique floor plan in the beautiful Harvest Glen subdivision. First thing you will notice when walking into this home is the amazing foyer with LVP flooring. The kitchen features stainless steel appliances, pantry, granite countertops, and island. The primary bedroom has a walk in closet and also a ceiling fan. The primary bathroom has a large tile shower, double vanity and so much more. Imagine sitting out front covered porch looking out into the sunset. . Schedule your showing. This house is not to disappoint.
$1,300,000
123 Old Mill Road Martinsburg, WV 25401
- Type:
- Single Family
- Sq.Ft.:
- 3,658
- Status:
- Active
- Beds:
- 4
- Lot size:
- 13.82 Acres
- Year built:
- 1782
- Baths:
- 2.00
- MLS#:
- WVBE2027988
- Subdivision:
- None Available
ADDITIONAL INFORMATION
Huxley Hall Circa 1782 "A World Apart" Rarest of opportunities to own this beautiful historic brick and stone 3,648 Sq.Ft. home overlooking Tuscarora Creek ( CREEK COMES WITH IT) on 13.4 acres in town (yes in town) Martinsburg. This property has had only 4 owners ( one a Revolutionary War Captain). Owned by the Townsend family for more than 60 years it is new to the market. Elegant yet comfortable home for family and friends. 10 foot ceilings, original wood floors, 4 fireplaces, double porches. Meticulously cared for. Additional buildings. Stone spring house. Detached 3 car garage provides a separate office or workshop area. A symphony of nature surrounds you. Spend your days with birds, bees and butterflies in this magical private setting. Partly wooded. Mature Trees. . From the double porches relax and view Tuscarora Creek that runs through the property and the pasture area. Fish in your own side yard. Convenient location near I-81, Exit 13, WV University Hospital, War Memorial Park, Malls - Foxcroft Town Center, The Commons, minutes to downtown Martinsburg and the MARC commuter train to DC. Exceptional in every way. Extensive historic documents will convey. Floor plans included in listing. Interactive 3 d video
- Type:
- Single Family
- Sq.Ft.:
- 2,260
- Status:
- Active
- Beds:
- 3
- Lot size:
- 0.18 Acres
- Year built:
- 2015
- Baths:
- 2.00
- MLS#:
- WVBE2027658
- Subdivision:
- Red Hill
ADDITIONAL INFORMATION
Welcome to your future home sweet home! This charming rancher nestled in a serene neighborhood offers an idyllic blend of comfort and style. Let's dive into the delightful features awaiting you: 3 Bedrooms: Perfect for those needing space for guests or a home office. 2 Bathrooms. Embrace the spaciousness and flexibility of an open floor plan, ideal for entertaining or simply enjoying everyday living. Enjoy the beauty of lvp flooring throughout, offering durability and easy maintenance. Prepare culinary delights in style with granite countertops, a large kitchen island, and 42-inch cabinets providing ample storage. The kitchen is equipped with stainless steel appliances, marrying style with functionality. Flexibility awaits in the partially finished basement, offering additional living space or storage options. Protect your vehicles from the elements and enjoy added storage space. Step outside to your private oasis, ideal for outdoor dining, relaxation, or entertaining in style. This home is the epitome of modern comfort and convenience, offering a blend of tasteful finishes and thoughtful design elements. Located just minutes from Hedgesville Schools and local Shopping. Don't miss the opportunity to make this your dream home.
- Type:
- Single Family
- Sq.Ft.:
- 3,194
- Status:
- Active
- Beds:
- 5
- Lot size:
- 0.21 Acres
- Year built:
- 2023
- Baths:
- 4.00
- MLS#:
- WVBE2028132
- Subdivision:
- The Lakes At Martinsburg
ADDITIONAL INFORMATION
Welcome home to this gorgeous Columbia model, Colonial in desirable Lakes at Martinsburg Community. This less than one year old, 5 bedroom, 3.5 bath, 2 car garage Colonial offers Office/Den, gourmet kitchen, with large island, granite countertops, stainless steel appliances, which flows seamlessly into the spacious family room with LVP flooring throughout, along with a powder room to round out the main level. Upstairs has a large primary suite with spacious walk-in closet and luxury owners bath with double vanities and tile shower. This level also features 3 additional bedrooms, guest bath, laundry room, and linen closet . Just when you thought it couldnât get better⦠The finished lower level offers a 5th bedroom, full bathroom and large rec room. The exterior has a front porch made for relaxing and a fully fenced backyard (6' vinyl privacy fence) for entertaining. Located 10 minutes from I â 81, 20 minutes to Hagerstown. Enjoy all that this community has to offer.
- Type:
- Single Family
- Sq.Ft.:
- 1,882
- Status:
- Active
- Beds:
- 3
- Lot size:
- 2.92 Acres
- Year built:
- 2024
- Baths:
- 3.00
- MLS#:
- WVBE2028126
- Subdivision:
- High View Estates
ADDITIONAL INFORMATION
TO BE BUILT!!! This Rancher boasts a unique floor plan in the beautiful Community of High View Estates, your own spacious 2.9+ acre lot. This is the premier lot in the subdivision. This home features a front covered porch to enjoy all of the wonderful scenery. This home features 3 BR, 2.5 BA,, living room with cathedral ceilings, kitchen includes an island, stainless steel appliances, and granite countertops, master bedroom has tray ceilings and a private bathroom with a tiled shower and linen closet, & 2-car garage with opener. PHOTOS ARE OF SIMILAR CONSTRUCTION. They may show some upgrades. Pictures show an upgraded appliance package that may not be available.
- Type:
- Single Family
- Sq.Ft.:
- 824
- Status:
- Active
- Beds:
- 2
- Lot size:
- 0.24 Acres
- Year built:
- 1930
- Baths:
- 1.00
- MLS#:
- WVBE2027958
- Subdivision:
- City Of Martinsburg
ADDITIONAL INFORMATION
This home needs some TLC ,lots of opportunities with this one ,Use your Imagination ,Weather you are downsizing ,starting out or looking for a investment properties this could be the one. Close to the Marc Train ,Bus Routes. Schedule your showing today.
- Type:
- Single Family
- Sq.Ft.:
- 2,785
- Status:
- Active
- Beds:
- 4
- Lot size:
- 0.21 Acres
- Year built:
- 2011
- Baths:
- 3.00
- MLS#:
- WVBE2027990
- Subdivision:
- Prentiss Point
ADDITIONAL INFORMATION
Introducing a breathtaking, newly refreshed 4 bedroom, 2.5 bath home. This stunning residence has undergone a comprehensive makeover, now boasting a fresh coat of paint throughout, including the cabinets, which adds a contemporary and rejuvenating touch. It features a large, inviting kitchen, complete with a spacious island that's perfect for casual dining or entertaining. Extend your entertainment space outdoors onto the deck, accessible through the kitchen. Descend to the lower level where a cozy family room awaits. This space offers a level walkout, seamlessly blending indoor comfort with outdoor accessibility. Location is everything, and this home truly delivers. Nestled in a coveted area, it's merely a minutes away from a bustling hub of restaurants, shopping centers, and grocery stores. Offering the perfect blend of upgrades, spacious design, and convenience, this home is a must-see for anyone seeking a stylish, turnkey living experience in a vibrant community. The information contained herein is for informational purposes only. RE/MAX Roots makes no representation as to the accuracy or reliability of the information. The buyer is to verify information provided and related to the property that is material to a buyerâs decision to purchase the property. All documents and other information attached to this listing are provided as a courtesy and should be researched and verified by the buyer agent. *Agent is related to seller*
- Type:
- Single Family
- Sq.Ft.:
- 1,593
- Status:
- Active
- Beds:
- 3
- Lot size:
- 0.29 Acres
- Year built:
- 2021
- Baths:
- 3.00
- MLS#:
- WVBE2027882
- Subdivision:
- Pebble Ridge
ADDITIONAL INFORMATION
Location! Location! Location! Conveniently located mins from RT. 9! Beautiful home located in sought after Pebble Ridge Subdivision. Colonial Style home built-in 2021 with 3 bedrooms, 2 1/2 baths, kitchen with stainless steel appliances and granite countertops, lvp flooring thru entire main floor, hp/cac, full unfinished walk-out basement with rough-in plumbing for future bath, deck, covered front porch, fenced back yard and two car garage. This home has it all and will not last! Call today to view this home!
- Type:
- Single Family
- Sq.Ft.:
- 2,365
- Status:
- Active
- Beds:
- 3
- Lot size:
- 3.14 Acres
- Year built:
- 2024
- Baths:
- 3.00
- MLS#:
- WVBE2028124
- Subdivision:
- High View Estates
ADDITIONAL INFORMATION
TO BE BUILT!!! This Rancher boasts a unique floor plan in the beautiful Community of High View Estates, your own spacious 3.1+ acre lot. This is the premier lot in the subdivision. This home features a front covered porch to enjoy all of the wonderful scenery. This home features 3 BR, 2.5 BA,, living room with cathedral ceilings, kitchen includes an island, stainless steel appliances, and granite countertops, master bedroom has tray ceilings and a private bathroom with a tiled shower and separate tub, & 2-car garage with opener. PHOTOS ARE OF SIMILAR CONSTRUCTION.
- Type:
- Twin Home
- Sq.Ft.:
- 1,800
- Status:
- Active
- Beds:
- 4
- Lot size:
- 0.12 Acres
- Year built:
- 1930
- Baths:
- 2.00
- MLS#:
- WVBE2028006
- Subdivision:
- None Available
ADDITIONAL INFORMATION
Very spacious, 4 bedroom 1.5 bathroom half duplex ready for you! This home comes with hardwood floors throughout most of the house. Main level offers an eat in kitchen and formal dining room with spacious living room, half bath and laundry room, and pantry. Upstairs gives 4 larger bedrooms and 1 full bathroom with a walkup attic great for storage. There is a charming covered front porch and a 2 car garage in the back with alley access! Check it out today. Agent is owner.
$395,000
100 Dali Court Martinsburg, WV 25401
- Type:
- Single Family
- Sq.Ft.:
- 2,964
- Status:
- Active
- Beds:
- 5
- Lot size:
- 0.25 Acres
- Year built:
- 2006
- Baths:
- 3.00
- MLS#:
- WVBE2027992
- Subdivision:
- The Gallery
ADDITIONAL INFORMATION
This spacious 5-bedroom, 2.5-bath home with a separate den is centrally located near shopping centers and grocery stores, located 1.5 miles from Interstate 81 for a quick commute. A lovely front covered porch to sit on and be sheltered from the elements with a storage box for packages The Gallery is a sought-after community to call home. Its brand-new playground is visible from the house! Walking in the front door, you will notice the lovely hardwood floors throughout the home's main level. The kitchen has a pantry and a beautiful solarium with upgraded blinds. Family room with a gas fireplace to keep you cozy on those chilly nights. Upstairs, all with carpet, you will find a sizeable primary bedroom with an ensuite with double vanities and a separate shower & jacuzzi tub. The other four bedrooms have nice-sized closets and a full bathroom tub/shower combo. The unfinished basement gives you extra space should you need it for hobbies, storage, etc. w/ a walk-upstairs exit. The outside yard has been nicely landscaped, and there is a patio to enjoy in the rear. Plant your herbs or vegetables in the raised garden box. Two-car side-loaded garage with garage openers and insulated doors. A must see
$286,500
91 Olga Drive Martinsburg, WV 25403
- Type:
- Single Family
- Sq.Ft.:
- 1,875
- Status:
- Active
- Beds:
- 4
- Lot size:
- 0.04 Acres
- Year built:
- 2024
- Baths:
- 3.00
- MLS#:
- WVBE2028122
- Subdivision:
- Communities Of Burwell
ADDITIONAL INFORMATION
New Town Homes under construction in The Communities of Burwell featuring 1935 sqft of living space. Home has bump outs in main level family room and upper level secondary bedroom, spacious open floor plan, 4 bedrooms/ 3.5 baths, Kitchen with granite countertops, separate island and island bar to family room, stainless steel appliances, and luxury vinyl plank flooring throughout the main level. The upper level primary bedroom has vaulted ceilings, walk in closet, and full bath with tile shower and glass door. The lower level offers 4th bedroom and full bath. Exterior brick on front, 1-car garage with auto opener, and concrete driveway included. **photos are similar construction**
© BRIGHT, All Rights Reserved - The data relating to real estate for sale on this website appears in part through the BRIGHT Internet Data Exchange program, a voluntary cooperative exchange of property listing data between licensed real estate brokerage firms in which Xome Inc. participates, and is provided by BRIGHT through a licensing agreement. Some real estate firms do not participate in IDX and their listings do not appear on this website. Some properties listed with participating firms do not appear on this website at the request of the seller. The information provided by this website is for the personal, non-commercial use of consumers and may not be used for any purpose other than to identify prospective properties consumers may be interested in purchasing. Some properties which appear for sale on this website may no longer be available because they are under contract, have Closed or are no longer being offered for sale. Home sale information is not to be construed as an appraisal and may not be used as such for any purpose. BRIGHT MLS is a provider of home sale information and has compiled content from various sources. Some properties represented may not have actually sold due to reporting errors.
Martinsburg Real Estate
The median home value in Martinsburg, WV is $284,570. This is higher than the county median home value of $184,000. The national median home value is $219,700. The average price of homes sold in Martinsburg, WV is $284,570. Approximately 40.8% of Martinsburg homes are owned, compared to 44.05% rented, while 15.15% are vacant. Martinsburg real estate listings include condos, townhomes, and single family homes for sale. Commercial properties are also available. If you see a property you’re interested in, contact a Martinsburg real estate agent to arrange a tour today!
Martinsburg, West Virginia has a population of 17,451. Martinsburg is less family-centric than the surrounding county with 20.49% of the households containing married families with children. The county average for households married with children is 30.27%.
The median household income in Martinsburg, West Virginia is $40,450. The median household income for the surrounding county is $59,480 compared to the national median of $57,652. The median age of people living in Martinsburg is 34.6 years.
Martinsburg Weather
The average high temperature in July is 86.3 degrees, with an average low temperature in January of 21.4 degrees. The average rainfall is approximately 39.9 inches per year, with 23.8 inches of snow per year.
