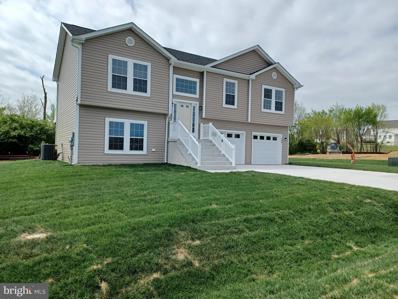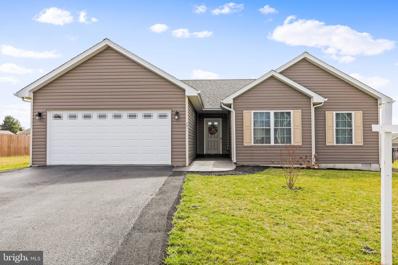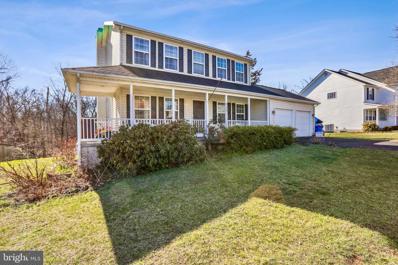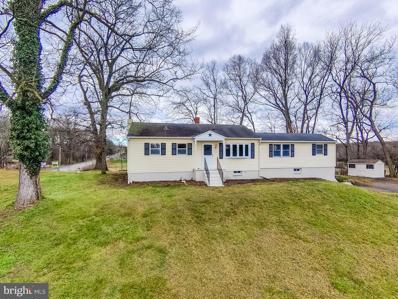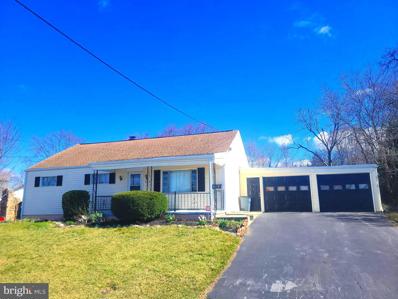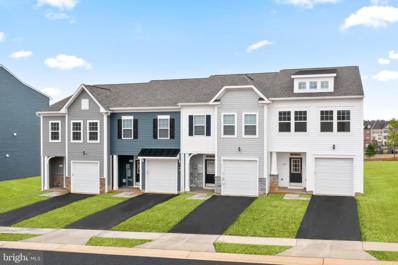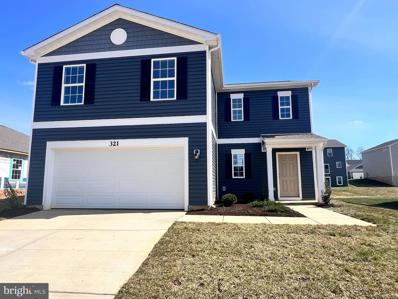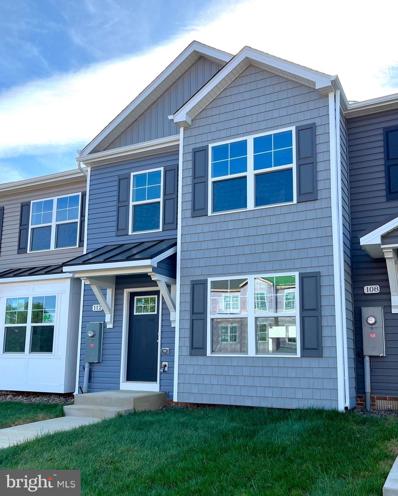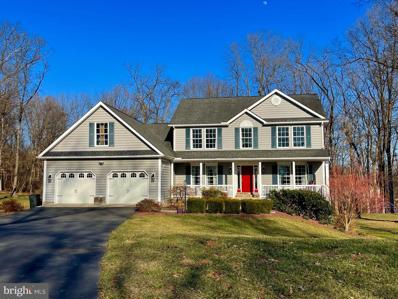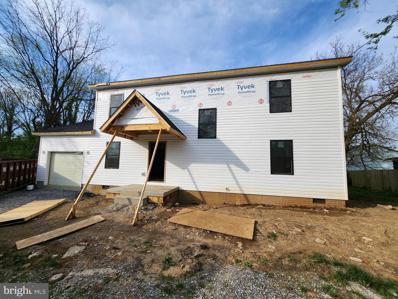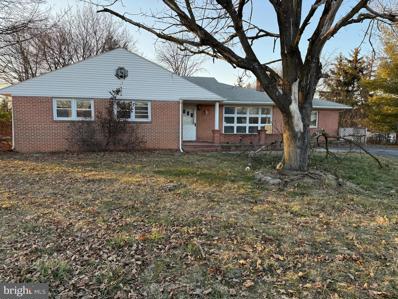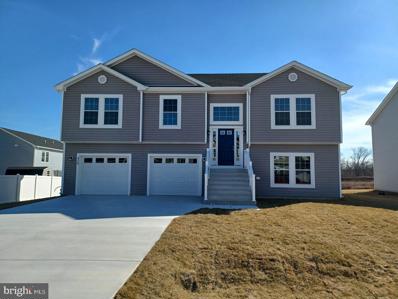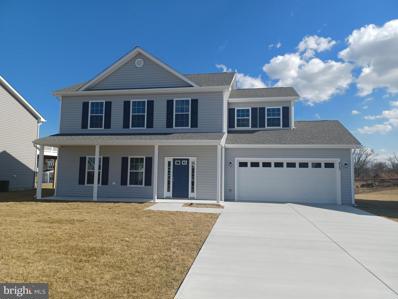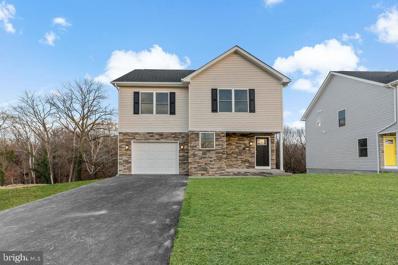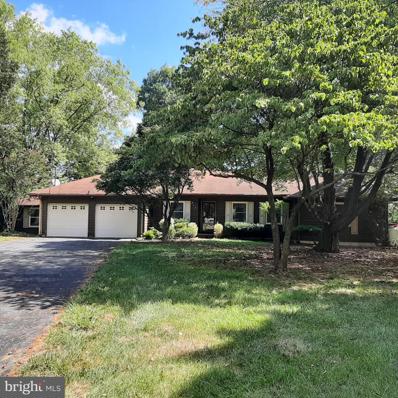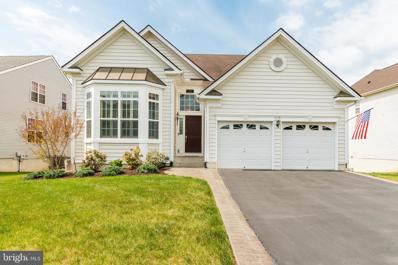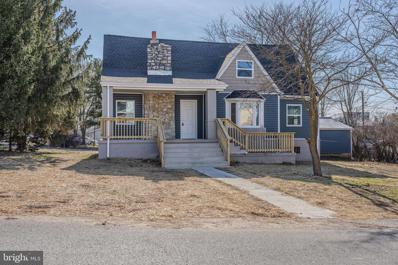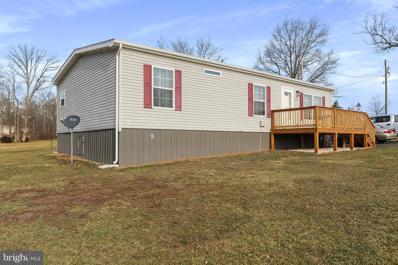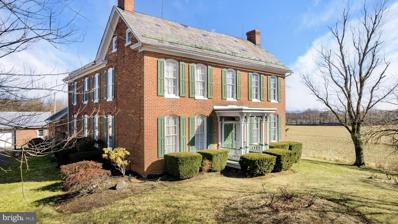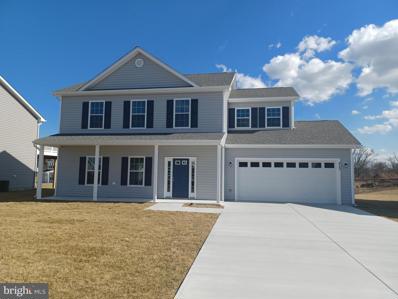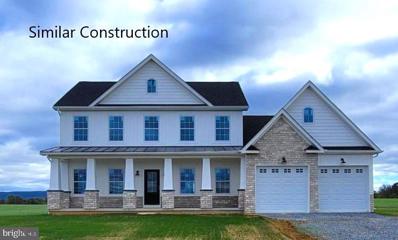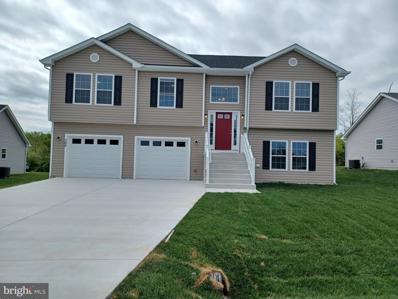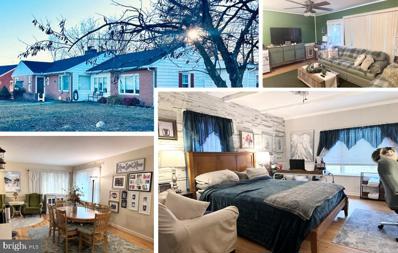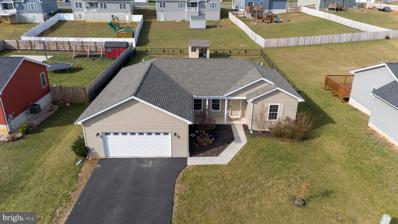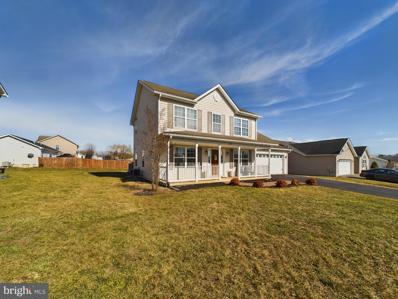Martinsburg WV Homes for Sale
$317,500
300 Jensen Way Martinsburg, WV 25401
- Type:
- Single Family
- Sq.Ft.:
- 1,992
- Status:
- Active
- Beds:
- 4
- Lot size:
- 0.21 Acres
- Year built:
- 2024
- Baths:
- 3.00
- MLS#:
- WVBE2027208
- Subdivision:
- Prentiss Point
ADDITIONAL INFORMATION
April/May Delivery! Great open floor plan in a convenient commuter location. Private back yard as it partially backs to common area. Entering the foyer is custom rails leading to an open great room plan. Kitchen has soft close cabinets, granite counters, kitchen island and stainless appliances. LVT flooring throughout the main level, carpet in bedrooms and lower level. Guest bath features ceramic flooring. Large Primary BR with private bath. Double bowl sinks, oversized tiled shower with seat, glass doors and tiled floors. The garage is HUGE and features insulated walls and garage door, openers as well. The lower level has full 3rd bath, 4th bedroom and family room. As with all new construction, transfer taxes are paid by the Purchaser. Some photos may show options that are available but not standard in base pricing, consult agent if questions.
- Type:
- Single Family
- Sq.Ft.:
- 1,474
- Status:
- Active
- Beds:
- 3
- Lot size:
- 0.28 Acres
- Year built:
- 2018
- Baths:
- 2.00
- MLS#:
- WVBE2027066
- Subdivision:
- Pebble Ridge
ADDITIONAL INFORMATION
Reduced just in time for open house! Sparkling clean 3 bedroom, 2 bath rancher with a open floor plan waiting for new owner. This lovely home offers a gourmet kitchen with large breakfast bar, stainless steel appliances and granite counter tops. Enter into your open living area and to the left is the primary bedroom, offering a large walk in closet, primary bathroom with soaking tub, separate shower and double vanity. Kitchen/dining area which opens to a deck for evening get togethers and a level fenced in yard. To the right of the kitchen is 2 bedrooms and a full bath. Separate laundry area. 2 car garage.
- Type:
- Single Family
- Sq.Ft.:
- 2,374
- Status:
- Active
- Beds:
- 3
- Lot size:
- 0.27 Acres
- Year built:
- 2003
- Baths:
- 3.00
- MLS#:
- WVBE2027082
- Subdivision:
- Mills Farm
ADDITIONAL INFORMATION
Nestled in the serene community of Mills Farms, 671 Aztec Drive is a charming residence offering a perfect blend of comfort and convenience. This delightful home features 3 bedrooms, 3.5 baths, and a host of amenities tailored for modern living. As you approach the property, you're greeted by a welcoming front porch, perfect for enjoying your morning coffee or watching the sunset. The two-car garage provides ample space for parking and storage, adding convenience to your daily routine. Step inside, and you'll find a well-appointed interior boasting a spacious layout and an abundance of natural light. The main level showcases a cozy living area, ideal for gatherings with family and friends, while the adjacent kitchen offers the perfect space for culinary adventures. Equipped with modern appliances and ample cabinet space, the kitchen is sure to delight the chef in the family. The upper level is home to three bedrooms, including a serene Primary suite complete with a private ensuite bath and walk-in closet. Two additional bedrooms provide comfortable accommodations for family members or guests, along with a shared full bath. One of the highlights of this property is the rear sunroom, where you can relax and unwind while enjoying panoramic views of the large private backyard. Step outside to the fenced-in deck, perfect for hosting summer barbecues or simply soaking up the sun in privacy. Conveniently located near local amenities, schools, and parks, 671 Aztec Drive offers easy access to everything Martinsburg has to offer. Whether you're seeking a peaceful retreat or a place to call home, this property is sure to exceed your expectations. Don't miss out on the opportunity to make this wonderful residence your own. Schedule your showing today and experience the charm of 671 Aztec Drive firsthand.
- Type:
- Single Family
- Sq.Ft.:
- 2,352
- Status:
- Active
- Beds:
- 4
- Lot size:
- 1.76 Acres
- Year built:
- 1950
- Baths:
- 2.00
- MLS#:
- WVBE2027172
- Subdivision:
- None Available
ADDITIONAL INFORMATION
Wow! Charming rancher just remodeled with brand new flooring, paint, a newly finished basement, new deck, new bathrooms....too much to list. Enter the rancher and you will see a large living room with woodstove. 3 bedrooms and a full bathroom on this level. The hardwood floors have been refinished and look great. The kitchen has been recently redone with new granite countertops. Down stairs the fully finished basement comes with an extended recreation area, a full bathroom and a additional large 4th bedroom and flex space.
- Type:
- Single Family
- Sq.Ft.:
- 1,208
- Status:
- Active
- Beds:
- 3
- Lot size:
- 0.33 Acres
- Year built:
- 1950
- Baths:
- 2.00
- MLS#:
- WVBE2027178
- Subdivision:
- None Available
ADDITIONAL INFORMATION
Well-loved and well-maintained home with many convenient and new features and an AMAZING yard! This adorable rancher invites you in with its 1950s charm but comforts you with modern amenities. The home has a BRAND NEW furnace and Central A/C. The metal roof on the garage is new as well and the roof on the home is only 7 years old. The oversized two-car garage is extremely convenient and a rarity for the area and offers interior access to a shed for even more convenient storage. In addition to the Central A/C, the home still has a very functional and powerful whole house fan to whisk in the fresh air. Let the LARGE, usable, fully-fenced backyard be your family's and your pets' oasis. Look out over the back yard from the enclosed patio or from the comfort of the shade under the awning covering the outdoor patio. Inside, much of the original hardwood flooring is still in use (charm that can only come with age). Grocery stores, restaurants, retail, schools, Lambert Park, and the Berkeley County Rec Center are all just a short walk or drive away. Come add on to the list of wonderful memories that have been made in this loving home! IF YOU LIKE WHAT YOU SEE, CALL !!!!!!!!
- Type:
- Single Family
- Sq.Ft.:
- 1,444
- Status:
- Active
- Beds:
- 3
- Lot size:
- 0.05 Acres
- Year built:
- 2024
- Baths:
- 3.00
- MLS#:
- WVBE2027064
- Subdivision:
- Martinsburg Station
ADDITIONAL INFORMATION
***OFFERING UP TO $6,500 TOWARDS CLOSING ASSISTANCE FOR PRIMARY RESIDENCE WITH THE USE OF PREFERRED LENDER AND TITLE*** SUMMER DELIVERY! Brand new construction of the Lynnhaven II in Berkeley Countyâs premier planned community featuring a clubhouse, swimming pools, walking trails, lush landscaping and mountain views. The Lynnhaven II is a 2 level townhome featuring a covered porch, 1 car garage and 3 Bedrooms with 2.5 Bathrooms. The front door leads directly into the open concept main level including 9 ft. ceilings, foyer with tray ceiling and coat closet, access to the garage, powder room and continuing into the spacious kitchen featuring stainless appliances, an optional island, painted cabinets and quartz countertops. The spacious family room has walkout access to the rear yard with a 15-lite glass door that leads to a 16'x8' patio. The primary bedroom features a large walk-in closet and sitting area. The primary bathroom features dual vanities with tiled shower with seat, private water and linen closets. This level includes 2 additional bedrooms, hall bath with shower/tub combo, linen closet and upstairs laundry. *Photos may not be of actual home. Photos may be of similar home/floorplan if home is under construction or if this is a base price listing. Some photos have been virtually staged.
- Type:
- Single Family
- Sq.Ft.:
- 1,906
- Status:
- Active
- Beds:
- 4
- Lot size:
- 0.18 Acres
- Year built:
- 2024
- Baths:
- 3.00
- MLS#:
- WVBE2027036
- Subdivision:
- Red Hill
ADDITIONAL INFORMATION
The Deerfield is a two story home with 4 bedrooms and 2.5 baths. The kitchen features a walk-in pantry and a large island with a double sink, which gives plenty of room for entertaining. Stainless steel appliances, 25 cu ft side by side refrigerator with in door water/ice, multi cycle dishwasher, disposal, range and microwave with Aristokraft kitchen cabinetry, LED work area kitchen lighting and granite countertops. America's "Smart Home Technology" featuring Quisys IQ HD touchscreen with camera, Wi-Fi video doorbell, Echo Dot speaker with Alexa, Z-Wave programmable thermostat, smart light switch and Keyless Entry front door lock with deadbolt, flat screen prewires with cat-6 outlets in owners suite and living area, and finally a Wi-Fi enabled garage door opener. LVP flooring on main level public areas, two panel interior doors with brushed nickel hardware, wall to wall carpeting in bedrooms, ceiling fan pre-wires, whole house window blinds throughout -
$245,000
L34 Olga Drive Martinsburg, WV 25403
- Type:
- Single Family
- Sq.Ft.:
- 1,440
- Status:
- Active
- Beds:
- 3
- Lot size:
- 0.04 Acres
- Year built:
- 2024
- Baths:
- 3.00
- MLS#:
- WVBE2026994
- Subdivision:
- The Communities Of Burwell
ADDITIONAL INFORMATION
Under Construction. 3 bedroom, 2.5 bath 2-Story town homes featuring spacious room sizes, luxury vinyl plank flooring in main living areas, Bump out in main level family room, and kitchen with island, granite countertops, and pantry. The Primary Bedroom has vaulted ceiling, walk in closet and full bath with double vanity and tile shower w/ glass door. 10x12 Rear deck included and builder pays 3% closing assistance. Photos are similar construction, early Spring delivery.
- Type:
- Single Family
- Sq.Ft.:
- 4,084
- Status:
- Active
- Beds:
- 4
- Lot size:
- 1.92 Acres
- Year built:
- 2009
- Baths:
- 4.00
- MLS#:
- WVBE2026764
- Subdivision:
- Willow Ridge
ADDITIONAL INFORMATION
Highest and Best offers due by 9am 4/3/24 please! Substantial Price Drop! It's your lucky day! Your dream home in the very sought after Willow Ridge Development is finally here! You will absolutely love this stunning 4000+ square foot property that is made for entertaining with a large open living area, large gourmet kitchen and a complete back yard oasis! You will love the main level master bedroom with ensuite bathroom with soaking tub and shower. Upstairs are 2 nice size bedrooms and they both have extremely large closets! Back downstairs, the kitchen boasts display cabinets, lots of counter space and storage galore! The 6 burner DCS Fisher & Paykel gas cooktop and double ovens will make cooking an absolute pleasure! The area on the main floor is very open from the Living Room to the breakfast room and kitchen and make entertaining easy. You will love to enjoy the morning sun streaming in the sunroom windows each morning, or watching the sunset each evening. But there is much more! The basement with beautiful LVP flooring has a large family room area, separate room which could be a bedroom or office, an area perfect for a home gym and an area for use while entertaining by the pool and 2 large built-ins. But the pièce de résistance is the custom built reverse insulated wine closet that will hold 390 bottles along side another beautifully lit display closet! Now I will take you outside...you can enter the backyard oasis from the upstairs deck or the basement patio area which as a Trex Rain System making it waterproof! Here you will find a beautiful stamped patio with a new heated saltwater pool and Hottub which were installed in April 2023. The pool has lots of nice features including an autocover and sits beside a large pool/storage building with garage door entry on back. This area also has a beautiful custom stone retaining wall with a custom WV stone inset into the wall. With extensive landscaping and lighting, this area gives you even more room for entertaining in this magnificent home! Schedule your visit today!
- Type:
- Single Family
- Sq.Ft.:
- 2,400
- Status:
- Active
- Beds:
- 4
- Lot size:
- 0.15 Acres
- Year built:
- 2024
- Baths:
- 4.00
- MLS#:
- WVBE2026944
- Subdivision:
- None Available
ADDITIONAL INFORMATION
Welcome to your dream abode! Nestled in a vibrant neighborhood, this stunning new construction unveils a modern sanctuary exuding luxury and comfort at every turn. Step into 2,400 square feet of pure indulgence spread across two levels, boasting four spacious bedrooms and three and a half luxurious bathrooms. Entertain with finesse in the expansive living areas, adorned with sleek finishes and flooded with natural light. The kitchen is a chef's delight, equipped with top-of-the-line appliances and ample counter space. Retreat to either of two lavish primary suites, one on each level. Enjoy the convenience of a one-car attached garage, ensuring easy access to your urban oasis. With every detail meticulously crafted for modern living, this residence embodies the epitome of upscale suburban lifestyle. Welcome home to luxury redefined! House is not complete but will be ready for delivery before the end of May, 2024!
- Type:
- Single Family
- Sq.Ft.:
- 2,376
- Status:
- Active
- Beds:
- 3
- Lot size:
- 1.08 Acres
- Year built:
- 1960
- Baths:
- 3.00
- MLS#:
- WVBE2026734
- Subdivision:
- City Of Martinsburg
ADDITIONAL INFORMATION
Gem in the rough! this charming 3 bedroom 3 bath brick rancher features 3 city lots which offers a spacious yard perfect for outdoor entertaining and relaxation. This home offers endless possibilities for customization and enhancement. This property is sure to inspire.
- Type:
- Single Family
- Sq.Ft.:
- 1,992
- Status:
- Active
- Beds:
- 4
- Lot size:
- 0.29 Acres
- Year built:
- 2024
- Baths:
- 3.00
- MLS#:
- WVBE2026706
- Subdivision:
- Prentiss Point
ADDITIONAL INFORMATION
July Delivery! Great open floor plan in a convenient commuter location. Private back yard as it backs to common area. Entering the foyer is custom rails leading to an open great room plan. Kitchen has soft close cabinets, granite counters and stainless appliances. LVT flooring throughout the main level, carpet in bedrooms and lower level. Guest bath features ceramic flooring. Large Primary BR with private bath. Double bowl sinks, oversized tiled shower with seat, glass doors and tiled floors. The garage is HUGE and features insulated walls and garage door, openers as well. The lower level has full 3rd bath, 4th bedroom and family room. If you hurry, Buyer may select exterior and interior color selections and finishes. As with all new construction, transfer taxes are paid by the Purchaser. Some photos may show options that are available but not standard in base pricing, consult agent if questions.
- Type:
- Single Family
- Sq.Ft.:
- 1,932
- Status:
- Active
- Beds:
- 4
- Lot size:
- 0.19 Acres
- Year built:
- 2024
- Baths:
- 3.00
- MLS#:
- WVBE2026704
- Subdivision:
- Prentiss Point
ADDITIONAL INFORMATION
ESTIMATED COMPLETION DATE August/September 2024. Great family home situated well established family friendly neighborhood. Great commuter location and convenient to schools & shopping. Kitchen has granite countertops (Kitchen island available as an option) and is open to family room. LVP flooring in dining area and Kitchen. Living room has carpet. 10 X 12 deck accessible from the kitchen for easy grilling or enjoying your morning coffee. This home features 3 large bedrooms and a primary suite with tray ceilings on the upper level. All bedrooms have standard fan/lights. Primary bath has ceramic flooring and ceramic surround in oversized shower with seat, and a walk in closet. Laundry room on bedroom level with tiled flooring. Two car garage which is insulated, lots electrical outlets, insulated garage door and opener. Photos shown are of similar construction but may show some upgrades. Tons of standard features that other builders charge as options. Depending on stage of construction, Homeowner may pick all interior finishes. Models Available for viewing. As with all new construction, WV transfer taxes are paid by Purchaser.
- Type:
- Single Family
- Sq.Ft.:
- 1,600
- Status:
- Active
- Beds:
- 3
- Lot size:
- 0.15 Acres
- Year built:
- 2024
- Baths:
- 3.00
- MLS#:
- WVBE2026692
- Subdivision:
- City Of Martinsburg
ADDITIONAL INFORMATION
TO BE COMPLETED FIRST OF JUNE! Make brand new home ownership a reality! Tucked away on the edge of town, with NO HOA you'll find this gem! 3 bed, 2.5 bath new construction home with full walkout basement backing trees and attached garage. Home is finished with luxury vinyl plank flooring on main level, stainless steel appliances, upgraded countertops, and upstairs laundry. The primary suite features a walk in closet, double bowl sinks, and tiled shower. Public water and sewer, paved road, driveway, and sidewalk. ONLY TWO MORE TO BE BUILT, TOUR NOW TO BE PART OF COLOR SELECTION! *Disclaimer: PHOTOS ARE OF SIMILAR CONSTRUCTION, Lawn digitally enhanced, seeded straw covered to grow,*
- Type:
- Single Family
- Sq.Ft.:
- 2,404
- Status:
- Active
- Beds:
- 3
- Lot size:
- 0.33 Acres
- Year built:
- 1979
- Baths:
- 2.00
- MLS#:
- WVBE2026676
- Subdivision:
- Briarwood
ADDITIONAL INFORMATION
Lovely established Briarwood neighborhood is close to WVU Medical Center, minutes to Historic downtown Martinsburg, War Memorial Park, I-81 and MARC Train. House has additional lot adjoining for a total of .55 acres w/ mature landscaping. Formal entrance foyer, spacious formal living room w/ custom built in bookcase and cupboards. Formal Dining Room with one wall built in hutch. LR/DR & Hallways all feature hardwood parquet flooring. Family Room w/ gas fireplace. Eat in Kitchen adjacent to large sunroom which overlooks privacy fenced rear yard and separate laundry room w/ pantry. Primary Bedroom w/ private full bath, makeup counter/sink, walk-in closet additionally adjacent is a large walk-in closet and sitting room. Guest Full Bathroom off bedroom hallway. Oversized two car garage w/ office /craft room. Ease of living all on one level.
- Type:
- Single Family
- Sq.Ft.:
- 3,150
- Status:
- Active
- Beds:
- 3
- Lot size:
- 0.17 Acres
- Year built:
- 2008
- Baths:
- 4.00
- MLS#:
- WVBE2026418
- Subdivision:
- Martinsburg Station
ADDITIONAL INFORMATION
$10,000 PRICE REDUCTION!! This beautiful home, built by Toll Brothers, boasts an open floor plan with vaulted and cathedral ceilings. It features two bedrooms on the main level and on the upper level, a third bedroom, a media room, or a fourth bedroom, which overlooks the main living area. The home comes with 3 ½ bathrooms and various upgrades. Hardwood floors and plantation shutters adorn every room on the main level, except for the primary bedroom. Additionally, three of the bathrooms have walk-in showers and tile flooring. The home's stunning 2-story foyer features soaring 12' ceilings, and the gourmet kitchen comes with granite countertops, recessed lighting, a built-in microwave, disposal, a pantry, 42â upgraded cabinets, and a breakfast bar. The primary bedroom on the main level has tray ceilings and double crown molding. The en-suite primary bathroom is luxurious and boasts a soaking tub, separate comfort vanities, and a fully tiled walk-in shower with a bench. Step out from the breakfast room onto the expansive wrap-around covered screened-in porch. Beyond, a covered deck with Trex flooring and Trex steps leads down to a stamped concrete patio and a storage room. The laundry room is also on the main level, and the home comes with a 2-car front-load insulated garage. The expanded driveway, with pressed concrete to match the sidewalk leading to the house, adds to the home's beauty. This home is located in the Martinsburg Station S/D community and features tree-lined streets, sidewalks, and common areas. Residents can enjoy a competition-size pool, clubhouse, tennis courts, a serene pond for fishing, and scenic walking trails. It's conveniently situated close to I-81 and the MARC train station, making it an ideal choice for commuters, close to I-81 and the MARC train station, making it an ideal choice for commuters.
- Type:
- Single Family
- Sq.Ft.:
- 2,091
- Status:
- Active
- Beds:
- 3
- Lot size:
- 0.38 Acres
- Year built:
- 1948
- Baths:
- 3.00
- MLS#:
- WVBE2026238
- Subdivision:
- None Available
ADDITIONAL INFORMATION
*Home sale contingency fell through* Newly renovated home in a great location! This entire renovation was permitted and nothing was missed! Some of the new features include: Roof, siding, windows, gutters, HVAC system, electric, plumbing, kitchen, bathrooms, LVP flooring, decks, etc! The kitchen offers shaker cabinets with quartz countertops and brand new stainless steel appliances. There is a spacious, main level master bedroom with a walk in closet. The new luxury vinyl plank is throughout the entire home. There is a separate dining room along with a huge living room. Mudroom leading to an oversized laundry/half bath/pantry. Nice yard all around with some privacy on a quiet street, great for the kids and pets. Plenty of parking. The oversized detached garage has new siding and new garage doors. Must check this place out!
$265,000
523 Brown Road Martinsburg, WV 25404
- Type:
- Manufactured Home
- Sq.Ft.:
- 1,232
- Status:
- Active
- Beds:
- 3
- Lot size:
- 0.43 Acres
- Year built:
- 2020
- Baths:
- 2.00
- MLS#:
- WVBE2026532
- Subdivision:
- None Available
ADDITIONAL INFORMATION
Seller offering $5,000 towards closing cost for acceptable offer! Like new 2020 Eagle River Hudson model 3 BR 2 BA manufactured home on just under 1/2 acre unrestricted lot. Multiple upgrades as this was a model/display home. Upgraded Kitchen package with large island, hickory cabinets, tile backsplash and pot filler above the range. Open concept for entertaining with kitchen adjoining large living room providing plenty of space for dining and/or relaxing. Laminate plank flooring throughout the kitchen, dining area, laundry and bathrooms while bedrooms and living room are carpeted. Primary Bedroom has large private full bath and spacious walk-in closet. Sit on the large front deck to watch the sun come up or enjoy a relaxing evening watching the sunset on your back deck overlooking a quiet, level back yard. Two storage buildings, both with lighting and electric provide plenty of secure storage for your belongings; one has addition "lean to " space for parking a lawn tractor, garden equipment, etc. "Well house" in the back yard contains pressure tank and shutoff valves for the water making this convenient to maintain and out of the elements! Currently on Public Sewer and Well but Public Water is available for hookup. Seller providing two window AC units used to sufficiently cool the home. Property has been meticulously maintained! Schedule your private showing and make this your new home!
- Type:
- Single Family
- Sq.Ft.:
- 2,944
- Status:
- Active
- Beds:
- 4
- Lot size:
- 5 Acres
- Year built:
- 1876
- Baths:
- 2.00
- MLS#:
- WVBE2024900
- Subdivision:
- None Available
ADDITIONAL INFORMATION
Built in 1876, this brick national folk/farmhouse stands as a testament to historical architecture, situated on a sprawling 5 acres of pastoral land. The original pine floors within evoke an era of authenticity and craftsmanship, offering a warm and inviting atmosphere that harkens back to a simpler time. The pride of ownership infused within the fibers of this exquisite homestead is palpable. Boasting four well-appointed bedrooms and two full baths, each space caters to comfort with a nod to the home's historic essence. A formal dining room stands ready to host memorable feasts, while the family room invites intimate gatherings or tranquil solitude. Beyond the interior lies a feature that truly encapsulates Southern charm: the double-decker porches. These twin respites, one perched above the other, invite residents and guests alike to sit, relax, and absorb the serenity of the surrounding landscape. They serve not only as a viewpoint for the stunning pastoral scenes but also as a place for contemplation and socialization, echoing the laughter and conversations that have passed between their pillars for generations. In addition, the property includes a 2-car detached garage, offering ample space for vehicles and storage. Embrace the opportunity to become the steward of this cherished abode, where every nook and cranny resonates with stories of yesteryear. This unique historic and charming home eagerly awaits your touchâcome make it yours and add new chapters to its enduring legacy.
- Type:
- Single Family
- Sq.Ft.:
- 1,932
- Status:
- Active
- Beds:
- 4
- Lot size:
- 0.2 Acres
- Year built:
- 2024
- Baths:
- 3.00
- MLS#:
- WVBE2026514
- Subdivision:
- Prentiss Point
ADDITIONAL INFORMATION
ESTIMATED COMPLETION DATE May 2024. Great family home situated well established family friendly neighborhood. Great commuter location and convenient to schools & shopping. Kitchen has granite countertops (Kitchen island available as an option) and is open to family room. LVP flooring in dining area and Kitchen. Living room has carpet. 10 X 12 concrete patio accessible from the kitchen for easy grilling or enjoying your morning coffee. This home features 3 large bedrooms and a primary suite with tray ceilings on the upper level. All bedrooms have standard fan/lights. Primary bath has ceramic flooring and ceramic surround in oversized shower with seat, and a walk in closet. Laundry room on bedroom level with tiled flooring. Two car garage which is insulated, lots electrical outlets, insulated garage door and opener. Photos shown are of similar construction but may show some upgrades. Tons of standard features that other builders charge as options. Depending on stage of construction, Homeowner may pick all interior finishes. Models Available for viewing. As with all new construction, WV transfer taxes are paid by Purchaser.
- Type:
- Single Family
- Sq.Ft.:
- 2,680
- Status:
- Active
- Beds:
- 4
- Lot size:
- 1.48 Acres
- Year built:
- 2024
- Baths:
- 5.00
- MLS#:
- WVBE2026556
- Subdivision:
- Brookside
ADDITIONAL INFORMATION
TO BE BUILT! The William Model features 4 bedrooms, 4 full and 1 half bath colonial on 1.48 +/- acre lot. Full basement, stainless kitchen appliance package, & granite countertops (quartz upgrade available) Luxury vinyl plank flooring on main level including the laundry room. Primary bedroom and 3 upper level bedrooms can be upgraded to Luxury Vinyl Plank. Country setting yet close to amenities. Truly a great value in this hot market in an ideal location. Builder has made most selections and pictures represent similar finishes and upgrades. See option sheet for any upgrades that can potentially be added if you act fast. Upgrades for kitchen, flooring, fireplace and bathroom shower features to name a few. Upgrade sheet is available. Ready to occupy in October 2024. No construction loan needed.
- Type:
- Single Family
- Sq.Ft.:
- 1,992
- Status:
- Active
- Beds:
- 4
- Lot size:
- 0.2 Acres
- Year built:
- 2024
- Baths:
- 3.00
- MLS#:
- WVBE2026516
- Subdivision:
- Prentiss Point
ADDITIONAL INFORMATION
April/May Delivery! Great open floor plan in a convenient commuter location. Private back yard as it backs to common area. Entering the foyer is custom rails leading to an open great room plan. Kitchen has soft close cabinets, granite counters and stainless appliances. LVT flooring throughout the main level, carpet in bedrooms and lower level. Guest bath features ceramic flooring. Large Primary BR with private bath. Double bowl sinks, oversized tiled shower with seat, glass doors and tiled floors. The garage is HUGE and features insulated walls and garage door, openers as well. The lower level has full 3rd bath, 4th bedroom and family room. If you hurry, Buyer may select exterior and interior color selections and finishes. As with all new construction, transfer taxes are paid by the Purchaser. Some photos may show options that are available but not standard in base pricing, consult agent if questions.
- Type:
- Single Family
- Sq.Ft.:
- 1,735
- Status:
- Active
- Beds:
- 3
- Lot size:
- 0.27 Acres
- Year built:
- 1953
- Baths:
- 1.00
- MLS#:
- WVBE2026338
- Subdivision:
- None Available
ADDITIONAL INFORMATION
Nestled on a quaint corner lot, this charming older home, built in 1953, exudes timeless elegance with its classic brick front and a fenced backyard bursting with a kaleidoscope of vibrant flowers and flowering bushes. The home provides 3 bedrooms, 2 charming living rooms, and a dining room. Inside, the kitchen, with its vintage pine cabinets, carries a nostalgic charm, transporting you to a bygone era while providing a functional space for culinary endeavors. Whether basking in the tranquility of the fenced backyard or enjoying the homely ambiance within, this older home is a sanctuary of timeless beauty and cherished memories waiting to be made.
- Type:
- Single Family
- Sq.Ft.:
- 1,396
- Status:
- Active
- Beds:
- 3
- Lot size:
- 0.29 Acres
- Year built:
- 2019
- Baths:
- 2.00
- MLS#:
- WVBE2026202
- Subdivision:
- Pebble Ridge
ADDITIONAL INFORMATION
Beautiful rancher style home with full (unfinished) basement! Welcome Home to this 3 bedroom, 2 full bath home that has vinyl plank flooring throughout and carpet in the bedrooms, stainless appliances and granite counters in the kitchen, separate laundry room, huge unfinished walk-out basement, fenced back yard, shed and deck. The primary bath offers soaking tub, separate shower and double vanity sinks. This home has it all and was built in 2019! Don't miss the chance to own this home.
- Type:
- Single Family
- Sq.Ft.:
- 1,696
- Status:
- Active
- Beds:
- 3
- Lot size:
- 0.2 Acres
- Year built:
- 2005
- Baths:
- 3.00
- MLS#:
- WVBE2026288
- Subdivision:
- Ridgefield
ADDITIONAL INFORMATION
Short Sale. Bring your best offer. One Lender. Welcome to your dream home in the prestigious Ridgefield subdivision! This stunning colonial-style residence boasts a perfect blend of elegance and functionality. With 3 bedrooms and 2.5 baths, this home offers ample space for comfortable living. Step inside to discover a spacious layout that is ideal for entertaining guests. The open-concept design seamlessly connects the living, dining, and kitchen areas, creating a welcoming atmosphere for gatherings and relaxation. Love outdoor living? You'll adore the expansive 16 x 32 deck, perfect for enjoying your morning coffee or hosting summer barbecues. Plus, a large shed provides convenient storage space for all your outdoor essentials. With a two-car garage, parking is never an issue, and there's plenty of room for vehicles and storage. As an added bonus, the seller is offering a one-year home warranty with an acceptable offer, providing you with peace of mind and protection for your investment. Don't miss your chance to own this exquisite home in Ridgefield. Schedule a showing today and make your homeownership dreams a reality! Floor Plan and Virtual Tour available!
© BRIGHT, All Rights Reserved - The data relating to real estate for sale on this website appears in part through the BRIGHT Internet Data Exchange program, a voluntary cooperative exchange of property listing data between licensed real estate brokerage firms in which Xome Inc. participates, and is provided by BRIGHT through a licensing agreement. Some real estate firms do not participate in IDX and their listings do not appear on this website. Some properties listed with participating firms do not appear on this website at the request of the seller. The information provided by this website is for the personal, non-commercial use of consumers and may not be used for any purpose other than to identify prospective properties consumers may be interested in purchasing. Some properties which appear for sale on this website may no longer be available because they are under contract, have Closed or are no longer being offered for sale. Home sale information is not to be construed as an appraisal and may not be used as such for any purpose. BRIGHT MLS is a provider of home sale information and has compiled content from various sources. Some properties represented may not have actually sold due to reporting errors.
Martinsburg Real Estate
The median home value in Martinsburg, WV is $284,570. This is higher than the county median home value of $184,000. The national median home value is $219,700. The average price of homes sold in Martinsburg, WV is $284,570. Approximately 40.8% of Martinsburg homes are owned, compared to 44.05% rented, while 15.15% are vacant. Martinsburg real estate listings include condos, townhomes, and single family homes for sale. Commercial properties are also available. If you see a property you’re interested in, contact a Martinsburg real estate agent to arrange a tour today!
Martinsburg, West Virginia has a population of 17,451. Martinsburg is less family-centric than the surrounding county with 20.49% of the households containing married families with children. The county average for households married with children is 30.27%.
The median household income in Martinsburg, West Virginia is $40,450. The median household income for the surrounding county is $59,480 compared to the national median of $57,652. The median age of people living in Martinsburg is 34.6 years.
Martinsburg Weather
The average high temperature in July is 86.3 degrees, with an average low temperature in January of 21.4 degrees. The average rainfall is approximately 39.9 inches per year, with 23.8 inches of snow per year.
