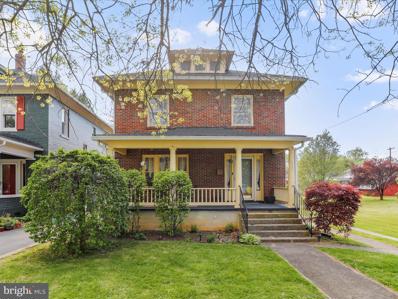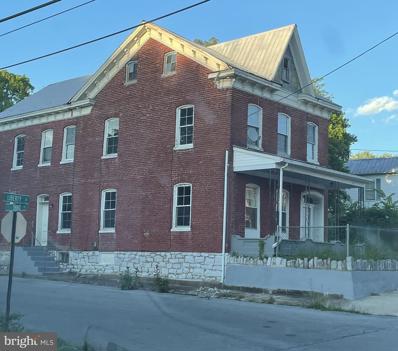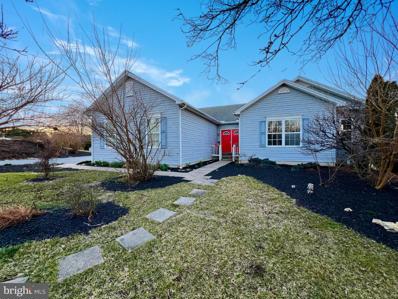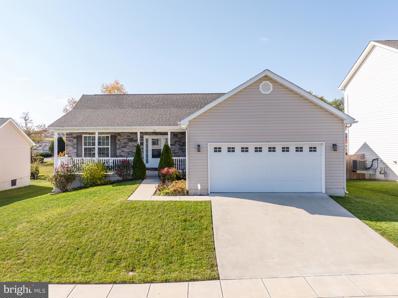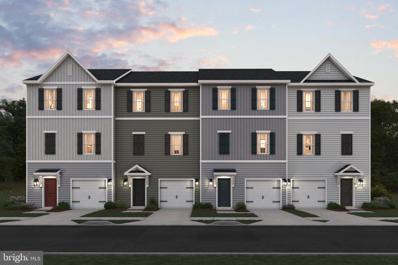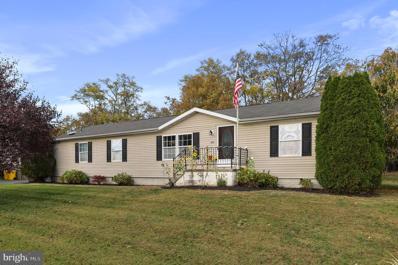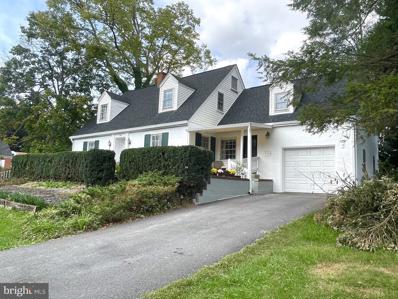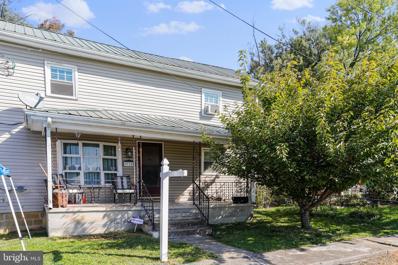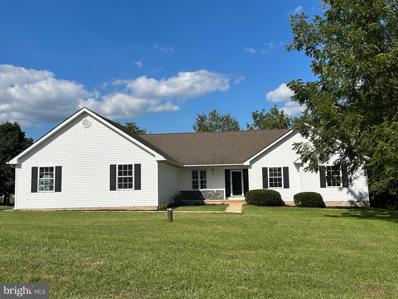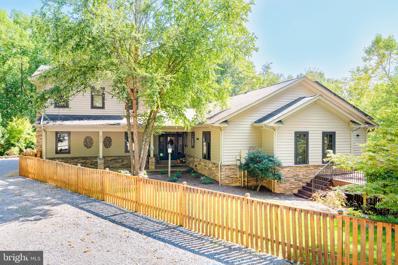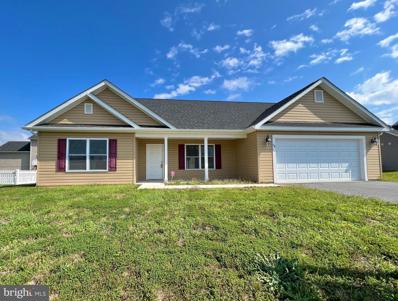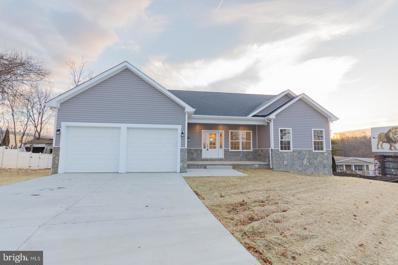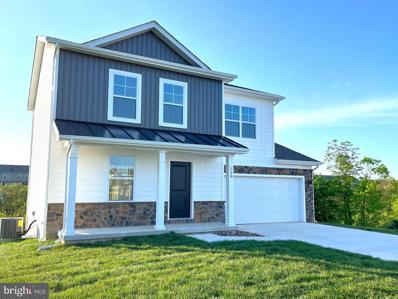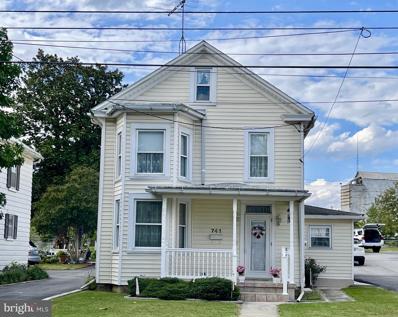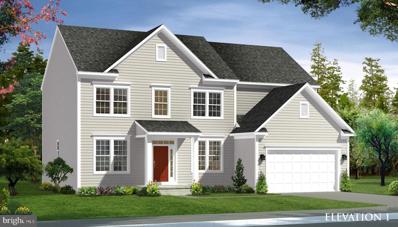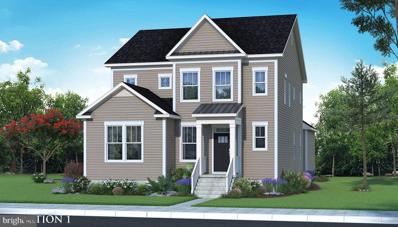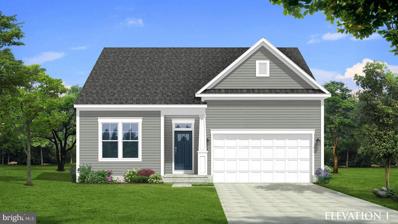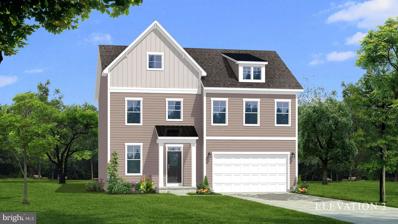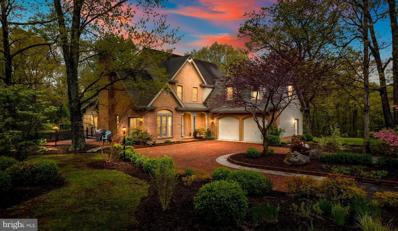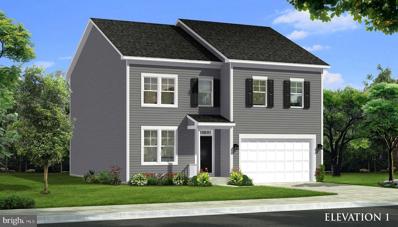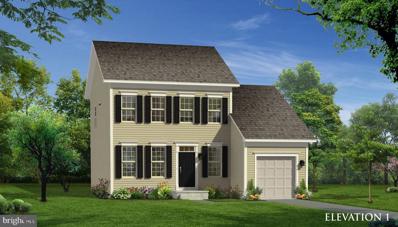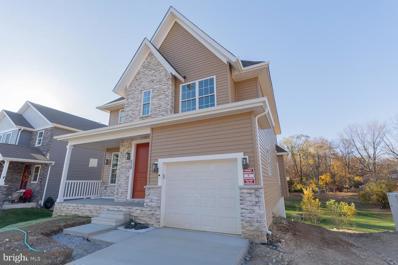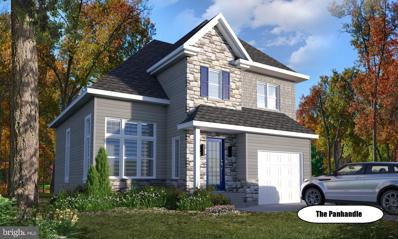Martinsburg WV Homes for Sale
- Type:
- Single Family
- Sq.Ft.:
- 1,616
- Status:
- Active
- Beds:
- 3
- Lot size:
- 0.16 Acres
- Year built:
- 1910
- Baths:
- 2.00
- MLS#:
- WVBE2024598
- Subdivision:
- City Of Martinsburg
ADDITIONAL INFORMATION
Charming and well cared for Craftsman style home in one of the best neighborhoods in Martinsburg. All brick home has full front porch, off street parking, alley access, fully fenced back yard, full basement, two full baths, three bedrooms, and walk up attic. Brand new roof! Spring 2024. The primary bedroom has a fantastic large walk-in closet/dressing room, access to the custom tiled full bath with separate vanities and is dual entry, and a private balcony. There are two additional bedrooms, one with walk up attic access. The main level has spacious foyer, living room with built ins, dining room, full custom tile bath, and kitchen. There is stunning hardwoods and luxury vinyl tile throughout the main level and all hardwoods on the bedroom level except for the slate tile in the bathroom. The kitchen area features a butlers pantry and custom tin tile style ceiling. The kitchen has access to the back yard via the covered porch deck with open deck area and stairs. The back yard is huge and fully fenced. There are gates and alley access from here. Full basement is neat and tidy with concrete floor, good ceiling height, laundry area, water softener. There is a side entry door in the landing between the basement and main level. Many charming traits in this home, don't miss out!
- Type:
- Single Family
- Sq.Ft.:
- 2,200
- Status:
- Active
- Beds:
- 3
- Lot size:
- 0.2 Acres
- Year built:
- 1900
- Baths:
- 2.00
- MLS#:
- WVBE2024462
- Subdivision:
- None Available
ADDITIONAL INFORMATION
Calling all investors, old home aficionados and or those who love an old home in need of Rehab. This property was a beautiful, stately home once upon a time. Yes, she needs restoration or updating for a more modern and highest and best use. This home comes with an additional city lot. The possibilities here are endless. There was talk of using both lots and making an L shape row of 20 ft town homes. The current financing is at 4% and the seller believes it is assignable to the purchaser. Come and take advantage of this incredible opportunity. The home is currently producing a very generous positive cash flow in rent on a month to month basis if investors are looking for an income producing property. As mentioned there is a lot of potential and opportunity here for the right purchaser.
- Type:
- Single Family
- Sq.Ft.:
- 3,244
- Status:
- Active
- Beds:
- 3
- Lot size:
- 1.22 Acres
- Year built:
- 2003
- Baths:
- 3.00
- MLS#:
- WVBE2024276
- Subdivision:
- Federal Hill
ADDITIONAL INFORMATION
New shed roof, fresh paint throughout the home, and new stained deck!!! Basement walls are upgraded to be soundproof!! Welcome to this charming ranch-style home with a fully finished basement nestled in the Federal Hill subdivision. Boasting 3 bedrooms, 3 baths, plus bonus room with windows in the basement, the residence offers a spacious and inviting atmosphere. Enjoy breathtaking views from the large double deck overlooking 1.22 acres of scenic surroundings. The double door entry welcomes you into a well-designed interior, with fresh paint throughout the main level! A fully finished basement featuring a bonus room and ample windows for natural light. The basement also has 8-foot ceilings, upgraded soundproof and durable walls, great for a studio or theater. You name it! The bonus large room with plenty of windows in the basement could be used as in-law suite or have a guest over to stay for a while. In addition, the basement has a large storage room and utility room which could be used as a workshop. With a walkout rear entrance from the basement, this property seamlessly blends indoor and outdoor living, providing a perfect retreat for relaxation and entertainment. Home also has an invisible fence! Schedule your showing today.
- Type:
- Single Family
- Sq.Ft.:
- 2,830
- Status:
- Active
- Beds:
- 5
- Lot size:
- 0.18 Acres
- Year built:
- 2017
- Baths:
- 3.00
- MLS#:
- WVBE2023928
- Subdivision:
- Heritage Hills
ADDITIONAL INFORMATION
Welcome to your dream rancher-style home that offers the perfect blend of comfort, convenience, and style. This house boasts a range of features that make it an ideal place to call home. The main level of this rancher features 3 bedrooms and 2 full bathrooms, providing a flexible living arrangement for single-level living. The family room is the heart of this home, featuring a charming gas fireplace that creates a warm and inviting atmosphere. It's the perfect place to relax with your loved ones or entertain guests during the cooler months ahead. The finished basement is a true bonus, offering ample space for various activities. Two additional bedrooms in the basement make it perfect for extended family or guests, and the wet bar adds a touch of lubiru and convenience for hosting gatherings or movie nights. No expense was spared with upgrades and outside area. These owners loved having family and friends outside, so they focused on making it inviting! Deck, concrete, gazebo area, and left some green space for the pup! Over 40k in other upgrades including a whole house generator!
- Type:
- Single Family
- Sq.Ft.:
- 1,918
- Status:
- Active
- Beds:
- 3
- Lot size:
- 0.04 Acres
- Year built:
- 2024
- Baths:
- 4.00
- MLS#:
- WVBE2023968
- Subdivision:
- Liberty Run
ADDITIONAL INFORMATION
NEXT PHASE JUST RELEASED! ONLY 5 INTERIOR UNITS LEFT FOR OCTOBER DELEVIERY! DONT WAIT TILL THEY ARE GONE! ONLY 47 TOTAL BEING BUILT. MODEL COMING SOON! The brand-new Greenwich Townhomes with 1918 sq ft at Liberty Run features the New Ascend Series that offers 3 curated designs including The Elements, Loft and Farmhouse. The Greenwich features 3 levels, garage and an open floor plan on the main level with 9 ft ceilings, recessed LED lighting, large 8X4 granite or quartz island, stainless appliances, large pantry, stylishly appointed kitchen, dining room and 19X12 great room and a half bath. Double window and sliding glass doors leading to your deck! The upper level offers 3 bedrooms, 2 full baths and the laundry room. No more carrying laundry up 3 floors! The primary suite has a walk- in closet and a gorgeous private bath with double sinks and frameless walk-in shower. The lower level offers a front entrance, garage access and rear access. Lower level is fully finished with an Activity/Rec room and a full bath! Now you have a private space for guest! We listened to what our buyers wanted, and we delivered in the Greenwich Townhouse model! We offer many upgrades to suit everyone! Please call today to set up an appointment to view or decorated model and learn about our amazing incentives! *Home photos are of a similar Greenwich. *Taxes are an est. Liberty Run is located in Berkeley Co right on the Jefferson Co line and perfect for commuters to NOVA/DC!
$275,500
224 Teal Road Martinsburg, WV 25405
- Type:
- Manufactured Home
- Sq.Ft.:
- 1,664
- Status:
- Active
- Beds:
- 3
- Lot size:
- 0.25 Acres
- Year built:
- 2002
- Baths:
- 2.00
- MLS#:
- WVBE2023862
- Subdivision:
- Summer Hill
ADDITIONAL INFORMATION
Charming single-family home. This 3-bedroom, 2-bathroom gem has been meticulously updated to meet modern standards. Step inside to discover a spacious living area, freshly painted with contemporary tones, complemented by new, stylish light fixtures throughout. A separate laundry room adds to the convenience. Relax in the luxurious master suite, boasting a newly updated bathroom complete with a brand new soaking tub,, modern faucets, and pristine new flooring. Each bedroom is accented with fresh paint and new door knobs, ensuring a harmonious blend of comfort and style. Step outside to an extended backyard, where you'll notice the thoughtful removal of trees to enhance the space - perfect for outdoor gatherings. A unique addition is the included grill, complete with a separate gas line, ideal for the avid entertainer or culinary enthusiast. With a focus on quality and attention to detail, this home is more than just a living space â it's a lifestyle upgrade. Don't miss the opportunity to make this your new haven.
- Type:
- Single Family
- Sq.Ft.:
- 2,449
- Status:
- Active
- Beds:
- 3
- Lot size:
- 0.44 Acres
- Year built:
- 1948
- Baths:
- 4.00
- MLS#:
- WVBE2023300
- Subdivision:
- None Available
ADDITIONAL INFORMATION
What an opportunity to own this exquisite 1948 Cape Cod on the highly sought after West End of King Street in Martinsburg. This beauty is situated on a .44 acre corner lot. She has 3 year old roof, gutters with leaf guards, and recently had a complete exterior facelift. This home is full of unique, quirky features you will only find in a Vintage home. The kitchen has original built in cabinets, 36 in range, the original cast iron sink with drainboards, and brand new white quartz countertops. Your mail is delivered into the home's built in mailbox. The main level and upper level hallways have metal doors for the laundry chute, and the built in cabinet in the basement laundry area, catches it! The stairway has an original metal and wood chair lift which is operated by a motorized winch in the basement. Very cool. If you have no mobility issues, just use it for your laundry basket or vacuum cleaner! This home has lots of small and large storage areas within the entire home, with clothing closets lined with cedar. This home is complete with a dual zoned heat and air conditioning. Also still installed is the hot water baseboard boiler, which could be updated and returned to function as a back up heat. All rooms are large, full of light, and freshly painted. The living room opens to a large screened porch. The living room also has a spiral staircase that leads down to the finished recreational room. No remarks in this listing can describe how wonderful this home is. Make your appointment to see it for yourself and start making your own memories in a home of yesteryear! It won't disappoint!
- Type:
- Single Family
- Sq.Ft.:
- 1,513
- Status:
- Active
- Beds:
- 3
- Lot size:
- 0.19 Acres
- Year built:
- 1920
- Baths:
- 2.00
- MLS#:
- WVBE2023146
- Subdivision:
- None Available
ADDITIONAL INFORMATION
3 bedroom, 2 bathroom Colonial in a great location near shopping, restaurants, route 9, and I-81. You can either park in the driveway or along the street. Back yard is fenced containing 2 buildings with Electric and poured concrete floors - 8x16 and 20x20 with a wood stove. You get a She-shed and a He-shed. Metal roof, ductless mini-split for heating and air. This is a great property and with a little TLC a Great Investment. Motivated Seller. Sold as Is.
$434,000
645 Appian Way Martinsburg, WV 25403
- Type:
- Single Family
- Sq.Ft.:
- 1,706
- Status:
- Active
- Beds:
- 3
- Lot size:
- 2.03 Acres
- Year built:
- 1997
- Baths:
- 2.00
- MLS#:
- WVBE2022944
- Subdivision:
- Spring Mills Farm
ADDITIONAL INFORMATION
Well sought after Spring Mills Farm Area, This home has a beautiful lot with views of the pasture and mountains 2.03 acres. Granite counter top, Stainless appliances. Large entertaining kitchen with an abundance of cabinet space. Cute coffee bar area. luxury vinyl plank flooring. This home comes with a one year warranty. Realtor is related to Seller
$1,900,000
212 Cicada Drive Martinsburg, WV 25403
- Type:
- Single Family
- Sq.Ft.:
- 7,010
- Status:
- Active
- Beds:
- 6
- Year built:
- 2007
- Baths:
- 5.00
- MLS#:
- WVBE2022844
- Subdivision:
- None Available
ADDITIONAL INFORMATION
The Perfect West Virginia Retreat! A custom contemporary built in 2007 on 28+/- acres has everything you need for the perfect serene escape as the seller is selling the property complete with all furnishings and equipment. Located only a few miles from town and major interstates, it has the distinctive vibe of feeling like you are far from civilization. While it's features are to expansive to list here, some of the main features are: 1. 7500 Square Feet with 6 Bedrooms and 4.5 baths, complete with an oversized 2 bedroom apartment over the 4 car garage with separate entrance. 2. 28 Unrestricted Acres filled with gardens, producing fruit trees and bushes, and endless species of plants in the landscaping. 3. Raised bed gardens produce an array of vegetables and florals. 4. GeoThermal Heating and Cooling. 5. Solar Panels which are wired into a colossal battery storage area allowing the house to be powered for 3 days with a power outage. Average electric bill is $100.00. 6. Generac Generator for back up power. 7. Custom Cherry cabinetry, with Custom Cherry built-ins, bookcases and trim throughout. 8. Top of the Line Appliances in the kitchen complete with a built in steamer. 9. Bidets in all the bathrooms, complete with heated floors. Radiant Heating in the lower level and bathrooms. 10. Gas fireplace in Family Room connected to Solar so it will fire during a power outage. 11. Soapstone wood stove in the lower level provides an alternate heat source. 12. Expansive decks and hardscape patio complete with fireplace. 13. Brand new Top of the Line Hot Tub. 14. Outdoor kitchen with custom built in 104" Gas Grilling area, XL Kamada Joe Wood Burning Ceramic Grill, Gas Range, Beverage Cart and Sink/Counter Space. Includes 2 Outdoor Heaters. 15. Greenhouse to grow your own vegetables and florals. 16. 50 Amp Electric Charge Port in the garage for your electric car. 17. Resistance Pool with brand new motor and lining. 18. Infrared Sauna. 19. Fully Stocked Pond with Ornamental Koi, Bass, Blue Gill, Catfish, Crawfish, and Minnows. This is the perfect home to live, work and play, yet convenient enough to town, shopping and travel. It affords any owner the opportunity to entertain, with the option to sleep up to 17 people. This property is the epitome of that "One of a Kind". All you need is your suitcase! Don't miss this one. Call today for your private tour. *Sale includes 2 Parcels: 04 39000100000000 & 04 36001900010000
- Type:
- Single Family
- Sq.Ft.:
- 1,448
- Status:
- Active
- Beds:
- 3
- Lot size:
- 0.23 Acres
- Year built:
- 2019
- Baths:
- 2.00
- MLS#:
- WVBE2022328
- Subdivision:
- Bridle Creek
ADDITIONAL INFORMATION
Welcome to 54 Hialeah Place, a charming 3-bedroom, 2-bathroom rancher in the desirable Bridle Creek community of Martinsburg, WV. Perfect for first-time homebuyers, those looking to downsize, or anyone seeking the convenience of one-level living with minimal steps. This lovely home is back on the market through no fault of the seller, and ready for you to call it your own! Built just 4 years ago, this energy-efficient gem boasts 30-year shingles, CAT5 wiring for phone and cable TV, Energy-Star appliances, and an air-tight energy-saving insulation package. The open concept layout features cathedral ceilings and luxury vinyl flooring throughout, giving the kitchen and great room a bright and spacious feel. The well-appointed kitchen includes beautiful granite countertops, an island, and plenty of storage space. The remote-controlled electric fireplace in the great room adds a cozy touch, while the owner's suite offers privacy, an en-suite bath, and a walk-in closet. Washer and dryer convey with the sale. The level neighborhood is perfect for walking and offers a basketball court and tot lot for outdoor fun. With ample parking for up to 4 vehicles and a generous .25-acre lot, this home has it all. Located just 5 minutes from grocery, gas, food, and medical care, and 7 minutes from I-81, this property won't last long. Don't walk â GALLOP in quick before it's gone again!
- Type:
- Single Family
- Sq.Ft.:
- 1,644
- Status:
- Active
- Beds:
- 3
- Lot size:
- 0.39 Acres
- Year built:
- 2023
- Baths:
- 2.00
- MLS#:
- WVBE2022766
- Subdivision:
- None Available
ADDITIONAL INFORMATION
Introducing a stunning newly built custom house for sale, strategically located near the Veterans Affairs Hospital. This exceptional property showcases a captivating stone front, complemented by a beautifully landscaped lot and a convenient front load garage. Boasting an expansive 2000 sq ft of glorious space, this home offers a wealth of possibilities for comfortable and luxurious living. The interior is adorned with recessed lighting, creating a warm and inviting atmosphere throughout. The custom kitchen is a true masterpiece, featuring top-of-the-line stainless steel appliances, exquisite quartz granite counters, and fabulous white cabinets that effortlessly blend style and functionality. The great room boasts a breathtaking cathedral ceiling, adding a sense of grandeur to the living space. The bedrooms are generously sized, ensuring restful nights and ample storage. The property also includes a huge garage, perfect for accommodating multiple vehicles or providing additional storage space. An enormous unfinished basement offers endless potential for customization, allowing you to create your dream space. A large deck provides an ideal outdoor area for relaxation and entertaining, while the private and unrestricted lot ensures tranquility and freedom. Completing this exceptional package is a convenient concrete driveway, adding to the overall accessibility and convenience of the property. Experience the epitome of luxury and comfort in this remarkable custom house.
- Type:
- Single Family
- Sq.Ft.:
- 2,110
- Status:
- Active
- Beds:
- 3
- Lot size:
- 0.28 Acres
- Year built:
- 2023
- Baths:
- 4.00
- MLS#:
- WVBE2022356
- Subdivision:
- Heritage Hills
ADDITIONAL INFORMATION
Under Construction Colonial Home on .28 ac culdesac lot. Home offers just over 2100 finished sqft of living space featuring an open floor plan with 3 bedrooms/ 3.5 baths. The main level has Kitchen with large island and granite countertops, pantry, stainless steel appliances and recessed lights and Family Room with ceiling fan and LVP flooring throughout main level. The upper level has 3 bedrooms, 2 full baths, and large laundry room. The primary bedroom has full bath with tile shower & glass door and walk in closet. There is plenty of additional living space in the fully finished walk out basement with spacious rec room and full bath. Home comes with full front porch, 10x12 rear deck, and Stone accents across front. 2-car garage with auto opener and concrete driveway are all included. Builder pays 3% towards buyer close assist with use of preferred lenders. Photos are similar construction, purchaser can still select color schemes
- Type:
- Single Family
- Sq.Ft.:
- 1,660
- Status:
- Active
- Beds:
- 3
- Lot size:
- 0.26 Acres
- Year built:
- 1900
- Baths:
- 1.00
- MLS#:
- WVBE2022596
- Subdivision:
- None Available
ADDITIONAL INFORMATION
Calling All Vintage Home Lovers! This cute Victorian, circa 1900 has been meticulously maintained and cared for. The home boasts a very large kitchen that can accommodate a kitchen table. Off the kitchen is a side porch with laundry and access to basement. The dining room can accommodate large dining furniture as will the living room. The floors in both rooms and foyer are gleaming oak hardwood. The staircase has hardwood under carpet, as does the upstairs hall and bedrooms. There is a small door in the bathroom that leads to a large unfinished attic, which has lots of possibilities as a cool space to finish. Detached from the house, in the back, is a large 2 car garage/workshop. The yard is very nice and open. The back of the home is fenced along the alley, and could be opened up for alley access to the property. Plenty of off-street parking as well. Super close to I-81, shopping, and restaurants. Call for your tour of this gem today!
- Type:
- Single Family
- Sq.Ft.:
- 2,741
- Status:
- Active
- Beds:
- 4
- Lot size:
- 0.21 Acres
- Year built:
- 2024
- Baths:
- 3.00
- MLS#:
- WVBE2021038
- Subdivision:
- Martinsburg Station
ADDITIONAL INFORMATION
UP TO $10K IN CLOSING ASSISTANCE FOR PRIMARY RESIDENCE WITH THE USE OF APPROVED LENDER AND TITLE! BRAND NEW CONSTRUCTION AVAILABLE! The Castle Rock is one of our most popular plans. 4 Bedroom, 2.5 Bath, 2 car garage single family home. Open concept main level with formal study, living room and dining room, large 2 story family room, that is open to the kitchen with stainless appliances, with Auburn maple cabinets with granite or quartz level 1 countertops, powder room and mud room. The primary suite includes a large walk-in closet and a deluxe primary bath featuring a dual vanity, and oversized seated, tiled shower in ownerâs bath and soaking tub. A walk-in laundry room is located on the bedroom level. The three additional bedrooms are generously sized with walk in closets for each. A secondary hall bath features a tub/shower combination, dual vanity and tile surround. Numerous additional options with pricing are available to personalize your new home including the ability to expand up to 5500+ sq. ft. Home and community information, including pricing, included features, terms, conditions, availability and sales procedures related to appointments subject to change without notice. All images are for illustrative purposes only and individual homes, amenities, features, and views may differ. Images may be subject to copyright.
- Type:
- Single Family
- Sq.Ft.:
- 2,352
- Status:
- Active
- Beds:
- 4
- Lot size:
- 0.2 Acres
- Year built:
- 2024
- Baths:
- 3.00
- MLS#:
- WVBE2016950
- Subdivision:
- Martinsburg Station
ADDITIONAL INFORMATION
UP TO $10K IN CLOSING ASSISTANCE FOR PRIMARY RESIDENCE WITH THE USE OF APPROVED LENDER AND TITLE! BRAND NEW CONSTRUCTION AVAILABLE in Berkeley Countyâs Premier Planned Community featuring a clubhouse, swimming pools, walking trails, lush landscaping, mountain views and more! The Raymore II is a FIRST FLOOR OWNERâS SUITE. Numerous additional options with pricing are available to personalize your new home including the ability to add more bedrooms and expand up to approximately 3991 sq. ft. Home and community information, including pricing, included features, terms, conditions, availability and sales procedures related to appointments subject to change without notice. All images are for illustrative purposes only and individual homes, amenities, features, and views may differ.
- Type:
- Single Family
- Sq.Ft.:
- 1,784
- Status:
- Active
- Beds:
- 3
- Lot size:
- 0.2 Acres
- Year built:
- 2024
- Baths:
- 2.00
- MLS#:
- WVBE2016924
- Subdivision:
- Martinsburg Station
ADDITIONAL INFORMATION
UP TO $10K IN CLOSING ASSISTANCE FOR PRIMARY RESIDENCE WITH THE USE OF APPROVED LENDER AND TITLE! BRAND NEW CONSTRUCTION AVAILABLE in Berkeley Countyâs Premier Planned Community featuring a clubhouse, swimming pools, walking trails, lush landscaping, mountain views and more! The Cedar II is a RANCH PLAN. Numerous additional options with pricing are available to personalize your new home including the ability to add a second floor and expand up to approximately 4029 sq. ft. Home and community information, including pricing, included features, terms, conditions, availability and sales procedures related to appointments subject to change without notice. All images are for illustrative purposes only and individual homes, amenities, features, and views may differ.
- Type:
- Single Family
- Sq.Ft.:
- 2,306
- Status:
- Active
- Beds:
- 4
- Lot size:
- 0.2 Acres
- Year built:
- 2024
- Baths:
- 3.00
- MLS#:
- WVBE2015160
- Subdivision:
- Martinsburg Station
ADDITIONAL INFORMATION
UP TO $10K IN CLOSING ASSISTANCE FOR PRIMARY RESIDENCE WITH THE USE OF APPROVED LENDER AND TITLE! BRAND NEW CONSTRUCTION AVAILABLE in Berkeley Countyâs Premier Planned Community featuring a clubhouse, swimming pools, walking trails, lush landscaping, mountain views and more! The Bridgeport II is a popular floorplan with 4 Bedrooms, 2.5 Baths, and 2 car garage with full, unfinished basement. Numerous additional options with pricing are available to personalize all of your spaces including the ability to expand up to 3700+ sq. ft. Home and community information, including pricing, included features, terms, conditions, availability and sales procedures related to appointments subject to change without notice. All images are for illustrative purposes only and individual homes, amenities, features, and views may differ. Images may be subject to copyright.
- Type:
- Single Family
- Sq.Ft.:
- 5,300
- Status:
- Active
- Beds:
- 4
- Lot size:
- 12.32 Acres
- Year built:
- 1998
- Baths:
- 4.00
- MLS#:
- WVBE2016082
- Subdivision:
- Shinsky
ADDITIONAL INFORMATION
Proof of funds or pre -approval letter will be required prior to all showings. NO Drive-By's! Welcome to the solitude of Mallards Estate where peace and tranquility plus all modern accoutrements await you. A builder's masterpiece with over 5,000 sq ft of living space and craftsmanship extraordinaire! Exquisite details such as handcrafted dentil, crown woodwork and rosette door moldings throughout. Unique Library with 10' ceilings has its own exterior door to the upper patio and formal gardens. Large living room features a heatilator fireplace for gracious living. After enjoying the dining room relax in the adjacent sunroom which showcases the large pond and private wooded views. Centered is a gourmet kitchen with quartz countertops and a large walk-in pantry. Main level has red oak hardwood floors throughout the living area. Complete the first-floor tour by entering the impressive master suite with vaulted ceilings. Master bath features a stand-up shower, a jetted tub, dual his and her sinks and separate private toilet and bidet. Large walk-in master closet gives access to the laundry room which has its own sink, cabinets and shelving. Second floor has two bedrooms, a HUGE bonus room which could be extra bedroom(s), full bath and another room that potentially could be bedroom or study with access to attic. Lower level has a complete living area equipped with a full kitchen, bedroom, full bath, office and storage room. Lower-level accesses a greenhouse with a separate entrance to the open or covered patio. There are two HVAC systems. Home features a wood/coal burning stove that can heat the entire house. An extra feature is a whole-house Generac system. The attached two-car garage has an automatic washer and sink. Impossible to list all the details such as central vac in every room and mechanicals and plumbing that are all meticulously labeled. The detached Garage-Mahal is three stories with five garage bays and a half bath...every mechanic or woodworker's dream building! Also included is lawn/garden building. There is an additional dwelling on the property: a garage apartment with separate address, two bedrooms, kitchen, full bath and screened-in porch. Mallards Estates is situated on 12.32 manicured unrestricted acres, mostly wooded with a pond and privacy. This is truly a one-of-a-kind, custom built elegant home on a magnificent property!
- Type:
- Single Family
- Sq.Ft.:
- 2,492
- Status:
- Active
- Beds:
- 4
- Lot size:
- 0.2 Acres
- Year built:
- 2024
- Baths:
- 3.00
- MLS#:
- WVBE2015164
- Subdivision:
- Martinsburg Station
ADDITIONAL INFORMATION
UP TO $10K IN CLOSING ASSISTANCE FOR PRIMARY RESIDENCE WITH THE USE OF APPROVED LENDER AND TITLE! BRAND NEW CONSTRUCTION AVAILABLE in Berkeley Countyâs Premier Planned Community featuring a clubhouse, swimming pools, walking trails, lush landscaping, mountain views and more! The Cumberland II is a popular floorplan with 4 Bedrooms, 2.5 Baths, and 2 car garage with full, unfinished basement. It features a flex room at the main entrance and remaining main level open concept with mud room, powder room and family room open to kitchen with island, stainless appliances, maple cabinets in Auburn and granite or quartz level 1 countertops. The large primary suite includes a large walk-in closet, dual vanity, and oversized seated, tiled shower in ownerâs bath w linen closet. Secondary bedrooms are generously sized. Laundry is located on the bedroom level. Numerous additional options with pricing are available to personalize your new home including the ability to expand up to approximately 4000 sq. ft. Home and community information, including pricing, included features, terms, conditions, availability and sales procedures related to appointments subject to change without notice. All images are for illustrative purposes only and individual homes, amenities, features, and views may differ. Images may be subject to copyright. ****OFFERING UP TO $10,000 IN CLOSING ASSISTANCE WITH THE USE OF PREFERRED LENDER AND TITLE***CONTACT CO-LISITING AGENT FOR ADDITIONAL INCENTIVES.
- Type:
- Single Family
- Sq.Ft.:
- 1,914
- Status:
- Active
- Beds:
- 4
- Lot size:
- 0.19 Acres
- Year built:
- 2024
- Baths:
- 3.00
- MLS#:
- WVBE2015156
- Subdivision:
- Martinsburg Station
ADDITIONAL INFORMATION
UP TO $10K IN CLOSING ASSISTANCE FOR PRIMARY RESIDENCE WITH THE USE OF APPROVED LENDER AND TITLE! BRAND NEW CONSTRUCTION AVAILABLE in Berkeley Countyâs Premier Planned Community featuring a clubhouse, swimming pools, walking trails, lush landscaping, mountain views and more! The Cypress II is a popular floorplan with 4 Bedrooms, 2.5 Baths, and 2 car garage and a full, unfinished basement. It features an entirely open concept main level with dining room, flex room at the entrance, powder room, and 1-1/2 story grand family room open to kitchen available with a huge island, stainless appliances, maple cabinets, and granite or quartz countertops. The primary suite includes a large walk-in closet, dual vanity, an oversized seated, tiled shower and dedicated linen closet. Laundry is located on the bedroom level. Numerous additional options are available to personalize your new home including the ability to expand up to 3200+ sq. ft. Home and community information, including pricing, included features, terms, conditions, availability and sales procedures related to appointments subject to change without notice. All images are for illustrative purposes only and individual homes, amenities, features, and views may differ.
- Type:
- Single Family
- Sq.Ft.:
- 3,130
- Status:
- Active
- Beds:
- 4
- Lot size:
- 0.12 Acres
- Year built:
- 2023
- Baths:
- 3.00
- MLS#:
- WVBE176030
- Subdivision:
- Pennsylvania At Third Street
ADDITIONAL INFORMATION
If closing occurs by May 31, 2024 the Seller will contribute up to $10,000.00 towards the Buyer's closing costs and give a $3000.00 credit for - a frameless glass shower door, one year of super fast high speed internet up to 800 MBPS, two year subscription of 24/7 professional complete protection Simplisafe home monitoring. Welcome to this exceptional custom new construction house that is now available for sale. This stunning home offers a blend of luxury, functionality, and unique touches throughout, providing an unparalleled living experience. Upon entering, you will be greeted by 9ft ceilings that create a spacious and airy atmosphere. Every room in the house is adorned with unique touches, showcasing the attention to detail and craftsmanship that went into its design. Featuring 4 bedrooms and 2.5 bathrooms, this house is perfect for families or those in need of additional space for a home office or guest rooms. The master bath is a true oasis, boasting a luxurious rain shower and a freestanding tub, allowing you to unwind and indulge in a spa-like experience. The kitchen is a chef's dream, with highly upgraded features that will surely inspire your culinary adventures. Custom counter outlets and a gesture-activated sink and over sink light add convenience and modern functionality. The premium stainless steel appliances, including a farm sink, elevate both the aesthetics and functionality of the kitchen. Step outside onto the 12x12 deck, where you can relax and entertain guests in style. The high roof lines add architectural interest and enhance the overall appeal of the house. For your peace of mind, the house is equipped with an integrated Simply Safe home security system, ensuring the safety and security of your loved ones. During colder months, cozy up to the thermostat remote-controlled gas fireplace, which boasts a custom black walnut mantle, adding warmth and ambiance to the living space. The one-car garage provides secure parking and storage space, complete with a WIFI-controlled Lift-master door opener for added convenience. The front door is equipped with video monitoring, enhancing the security of the property. For electric vehicle owners, the built-in EV charger in the garage allows for easy and convenient charging. The exterior of the house features a beautiful stone front and a slate porch, adding charm and curb appeal. The carefully curated outside lighting package further enhances the overall aesthetic, creating a welcoming and inviting atmosphere. This custom new construction house offers a perfect blend of luxury, functionality, and modern amenities. Don't miss the opportunity to make this exceptional property your new home.
- Type:
- Single Family
- Sq.Ft.:
- 1,900
- Status:
- Active
- Beds:
- 3
- Year built:
- 2021
- Baths:
- 3.00
- MLS#:
- WVBE176028
- Subdivision:
- None Available
ADDITIONAL INFORMATION
The Panhandle - TO BE BUILT - This uniquely fabulous colonial home features 3 Br and 2.5 baths, 9ft ceilings, gas fireplace, granite counters, stainless appliances, Luxury Vinyl Plank floors, unfinished basement plumbed for bath, concrete driveway, all LED lighting and luxury kitchen cabinets. The 3 upstairs bedrooms are full of light and super cozy. This is a fully presented Smart Home with integrated Simplisafe home security that includes wifi control of lights and garage door. A pleasant rain garden in the far rear of the lot completes a fabulous outside entertaining area.
© BRIGHT, All Rights Reserved - The data relating to real estate for sale on this website appears in part through the BRIGHT Internet Data Exchange program, a voluntary cooperative exchange of property listing data between licensed real estate brokerage firms in which Xome Inc. participates, and is provided by BRIGHT through a licensing agreement. Some real estate firms do not participate in IDX and their listings do not appear on this website. Some properties listed with participating firms do not appear on this website at the request of the seller. The information provided by this website is for the personal, non-commercial use of consumers and may not be used for any purpose other than to identify prospective properties consumers may be interested in purchasing. Some properties which appear for sale on this website may no longer be available because they are under contract, have Closed or are no longer being offered for sale. Home sale information is not to be construed as an appraisal and may not be used as such for any purpose. BRIGHT MLS is a provider of home sale information and has compiled content from various sources. Some properties represented may not have actually sold due to reporting errors.
Martinsburg Real Estate
The median home value in Martinsburg, WV is $284,400. This is higher than the county median home value of $184,000. The national median home value is $219,700. The average price of homes sold in Martinsburg, WV is $284,400. Approximately 40.8% of Martinsburg homes are owned, compared to 44.05% rented, while 15.15% are vacant. Martinsburg real estate listings include condos, townhomes, and single family homes for sale. Commercial properties are also available. If you see a property you’re interested in, contact a Martinsburg real estate agent to arrange a tour today!
Martinsburg, West Virginia has a population of 17,451. Martinsburg is less family-centric than the surrounding county with 20.49% of the households containing married families with children. The county average for households married with children is 30.27%.
The median household income in Martinsburg, West Virginia is $40,450. The median household income for the surrounding county is $59,480 compared to the national median of $57,652. The median age of people living in Martinsburg is 34.6 years.
Martinsburg Weather
The average high temperature in July is 86.3 degrees, with an average low temperature in January of 21.4 degrees. The average rainfall is approximately 39.9 inches per year, with 23.8 inches of snow per year.
