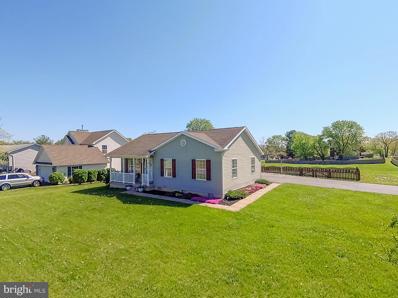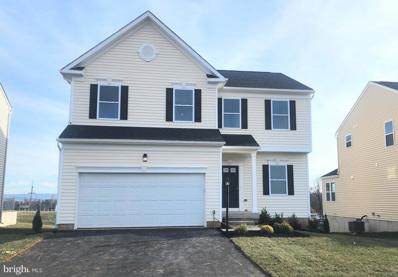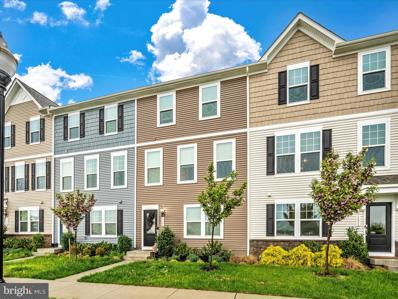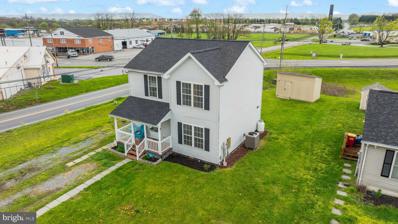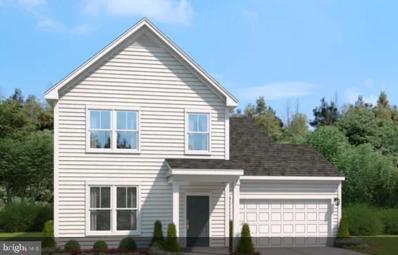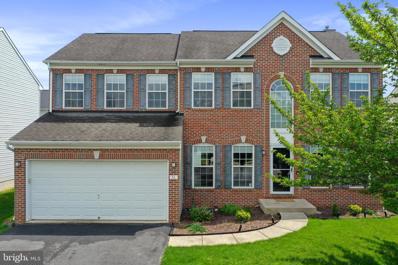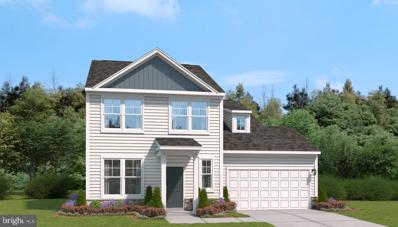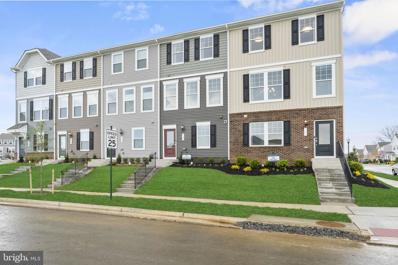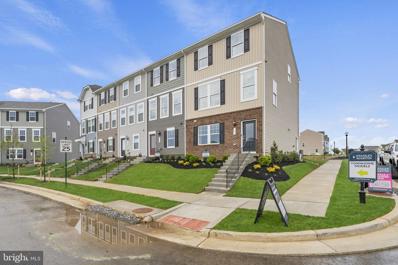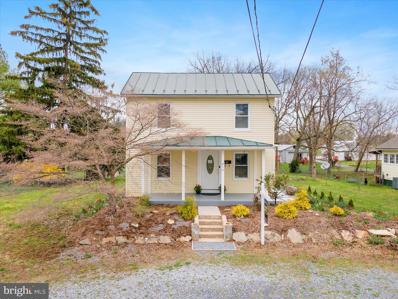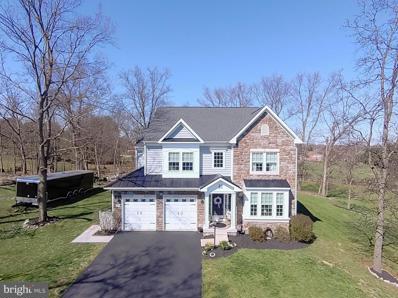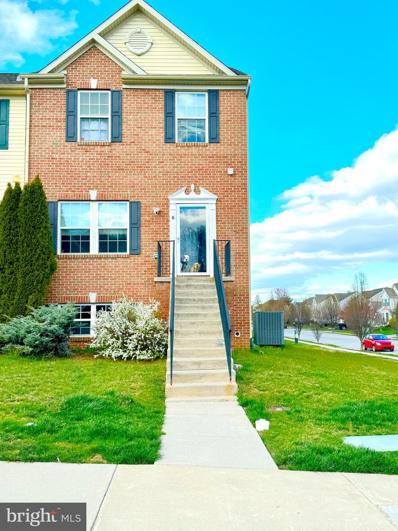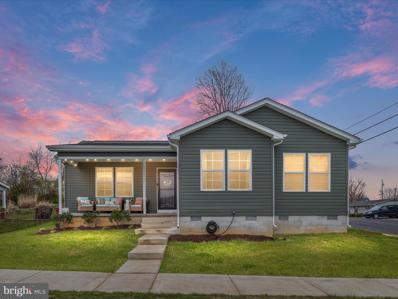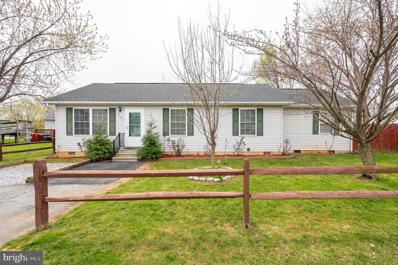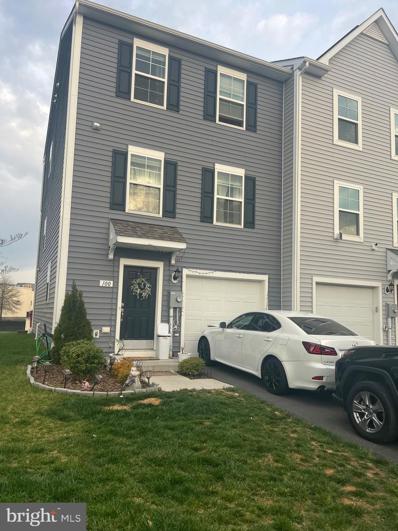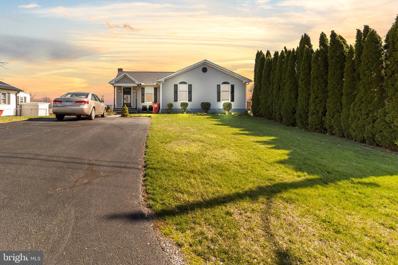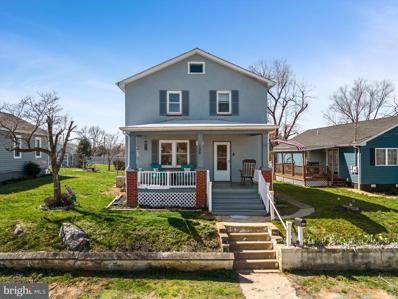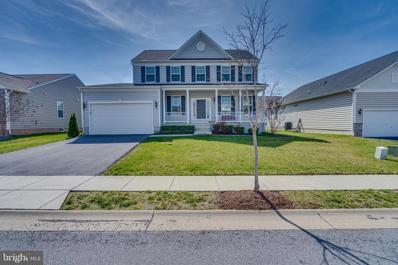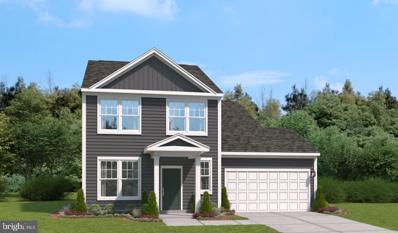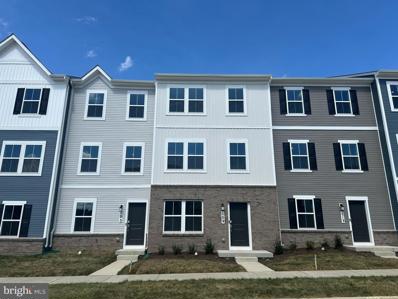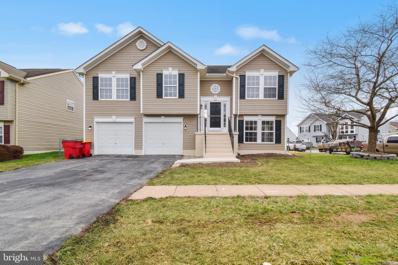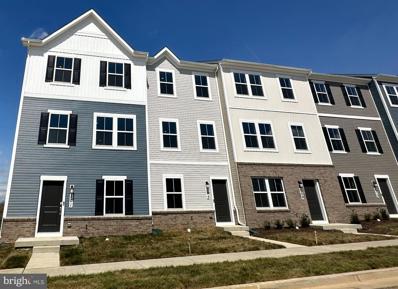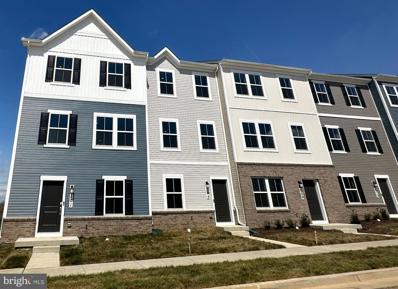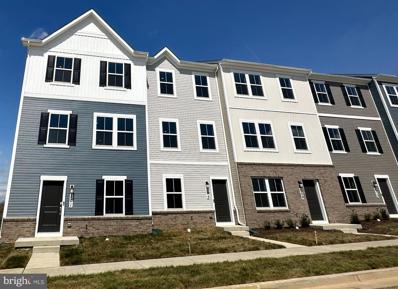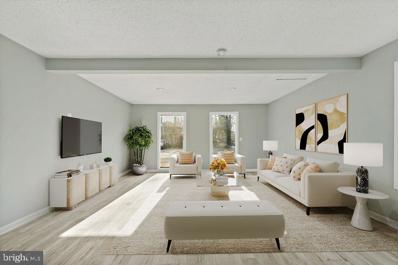Ranson WV Homes for Sale
$299,500
76 Cottontail Drive Ranson, WV 25438
- Type:
- Single Family
- Sq.Ft.:
- 1,000
- Status:
- NEW LISTING
- Beds:
- 2
- Lot size:
- 0.36 Acres
- Year built:
- 1998
- Baths:
- 2.00
- MLS#:
- WVJF2011740
- Subdivision:
- Briar Run
ADDITIONAL INFORMATION
***Professional photos coming!*** Omigosh! Cuteness overload!! This is the one you have been waiting for... This is an adorable, clean, terrifically maintained, 2-bedroom, 2-bath SINGLE FAMILY HOME in Briar Run Estates. It even has a full-sized, 2-car garage with automatic opener! The house sits on a little over 1/3 of an acre of land that is level, cleared, bright, and sunshiny that is ready for your gardens, play equipment, fire pit, or all of the above. The fenced-in, rear yard backs to a wide open space as well so it feels open and uncrowded. There is space to do cartwheels for days! Inside the fenced yard is a large deck which is in great condition, has a few new boards, and has been freshly painted. There is a gazebo on the deck that conveys with the sale of the property as well. The 50-year roof is 8 years old. It has a remaining, transferrable warranty balance of 42 years for the new owner (this is a one-time transfer that is allowed by the manufacturer). Inside, the house is clean, neat, and well laid out out for gatherings or cozy nights at home. Hardwood flooring throughout, with LVP in the two bathrooms. The primary suite is very large, with room for a seating area or desk, and is en suite. The second bedroom is currently being used as an office, but it is well sized to be used as a bedroom as well and has a standard closet. The efficient galley-style kitchen has stainless steel appliances. The current owners have not installed a water line for the refrigerator that has an icemaker, but it is ready for it if the new owner desires to install a hook up. The neighborhood is perfectly located for commuters, is close to shopping, restaurants, and a large hardware store. There is a park within the subdivision that is walking distance and there are nice, wide roads for riding bikes, walking, running, playing, scootering, etc. The HOA maintains the road in front of the property, and the homeowners maintain the gravel area that can be used for additional parking from the driveway to the paved road. This is such a great little home! Do not miss this unusual opportunity in this versatile development!
$454,990
85 Peters Ave Ranson, WV 25438
- Type:
- Single Family
- Sq.Ft.:
- 2,035
- Status:
- NEW LISTING
- Beds:
- 3
- Lot size:
- 0.13 Acres
- Year built:
- 2023
- Baths:
- 3.00
- MLS#:
- WVJF2010634
- Subdivision:
- Huntwell West
ADDITIONAL INFORMATION
Move In Ready! The Rockford features 2112 square feet of living space with 3 Bedrooms, 2.5 bathrooms and large open loft. Bright and open home features a large kitchen with stainless steel appliances, frost white granite countertops, pearl white cabinets and desert gray kitchen backsplash. Luxury vinyl plank on the main level and upgrade carpet on second level. Unfinished basement includes rough-ins for future bath and double welled exit to backyard. Huntwell West is West Virginia's newest community in Ranson, located just 8 minutes from Charles Town with convenient access to Route 9 and I-81, nestled amongst the rolling hills of the Blue Ridge near the Shenandoah River. Photos of a similar model model. Please call to set an appointment to tour. Photos of a similar model model. Home is under construction, Please set appointment to tour.
- Type:
- Single Family
- Sq.Ft.:
- 1,760
- Status:
- NEW LISTING
- Beds:
- 3
- Lot size:
- 0.04 Acres
- Year built:
- 2021
- Baths:
- 3.00
- MLS#:
- WVJF2011686
- Subdivision:
- Presidents Pointe
ADDITIONAL INFORMATION
Welcome home to this beautiful "Hastings" model! Less than 4 years young, full of builder options, and available NOW! WHY WAIT for a new build delivery? Featuring 3 finished levels with upscale inspired finishes including a modern, open floor plan offering an abundance of natural light. The gourmet kitchen features quartz countertops, a large island, upgraded cabinets and maintenance free flooring. This modern innovative floor plan also features a serene primary suite with full bath, 2 additional large bedrooms, and a large open living space for family and friends, as well as a spacious deck for enjoying the outdoors. Enjoy off street parking and a large 2 car garage! It is conveniently located just minutes from Route 9, 15 and 7 for easy commuting. Convenient location- walk to shops and restaurants. Just minutes to recreational destinations such as Harpers Ferry, Charlestown and more!
- Type:
- Single Family
- Sq.Ft.:
- 1,296
- Status:
- NEW LISTING
- Beds:
- 3
- Lot size:
- 0.25 Acres
- Year built:
- 2001
- Baths:
- 3.00
- MLS#:
- WVJF2010790
- Subdivision:
- Robelei
ADDITIONAL INFORMATION
What an opportunity! Come see this three bedroom, two and a half bath colonial conveniently located on a large corner lot, with fresh paint, a brand-new roof, and a nearly new hot water heater. This charming property greets you with a welcoming front porch and offers an amazing back deck for grilling out and entertaining. On the main level, the kitchen and dining room are bright and walk out to the deck. There is plenty of cabinet storage and newer stainless-steel appliances. Off the side door are the laundry room and half bathroom room. The living room is off the entryway and connects the spaces. There is an owner's suite with attached bath and two more bedrooms that share a full bathroom on the second floor. On the back lawn, a huge storage shed is extremely helpful and there is plenty of room to play and entertain guests!
$350,990
380 National Street Ranson, WV 25438
- Type:
- Single Family
- Sq.Ft.:
- 2,158
- Status:
- NEW LISTING
- Beds:
- 4
- Lot size:
- 0.12 Acres
- Year built:
- 2024
- Baths:
- 3.00
- MLS#:
- WVJF2011722
- Subdivision:
- Presidents Pointe
ADDITIONAL INFORMATION
Discover the epitome of modern living in this pristine Stanley Martin Single Family home, featuring 3 bedrooms, 2.5 bathrooms, and a convenient main level office, alongside a spacious 2-car garage and exquisite designer touches throughout. Step inside to experience a thoughtfully crafted open floor plan, adorned with luxurious granite or quartz countertops, upgraded cabinetry, and stunning hard surface flooring. Nestled in the heart of Jefferson County, mere minutes from the convenience of Routes 9, 15, and 7, this home offers unparalleled ease for commuters. Experience the essence of contemporary elegance as you explore this home's inviting spaces, meticulously designed to enhance everyday living. From the sleek, modern kitchens with expansive islands to the tranquil owner's suites and generous recreation areas, every detail has been curated with your lifestyle in mind. Convenience is key, as this home is located within walking distance to Weis Markets grocery store, Dunkin' Donuts, shopping, and a number of great restaurants, ensuring easy access to everyday necessities and dining options. Whether you're hosting gatherings with loved ones or simply savoring quiet moments at home, Presidents Pointe sets the stage for unforgettable memories. Embrace a lifestyle of sophistication and convenience â your dream home awaits at Presidents Pointe. Come visit our decorated model at 25 National Street. Prepare to make memories that will last a lifetime at Presidents Pointe!
- Type:
- Single Family
- Sq.Ft.:
- 2,760
- Status:
- NEW LISTING
- Beds:
- 4
- Lot size:
- 0.14 Acres
- Year built:
- 2007
- Baths:
- 4.00
- MLS#:
- WVJF2011586
- Subdivision:
- Shenandoah Springs
ADDITIONAL INFORMATION
Located in Shenandoah Springs, this brick front 4 bedroom, 3 and half bath colonial has much to offer. Open floor plan flows nicely throughout with luxury vinyl plank on main level, kitchen with new appliances, new HVAC and water treatment system. Separate oversized dining room adjoins kitchen. Family room and kitchen opens to a staircase to upper level with a window for natural sunlight. Upstairs features 4 bedrooms with a balcony overlook to the front door. Oversized owners suite has 3 large windows, large walk-in closet and bath with soaking tub, shower stall and double vanity. The 3 additional bedrooms have Alexa switches. Basement is fully finished with a full bath, recreation room with plenty of storage and a walk-up basement. Backyard has vinyl fencing, a patio directly off from the kitchen. Gazebo on patio conveys. This home is conveniently located off of Rt9 and 340 and close to MARC train. Perfect for commuters and close proximity to local shopping and dinning. This home won't last long! Schedule your time to see today.
$409,990
348 National Street Ranson, WV 25438
- Type:
- Single Family
- Sq.Ft.:
- 2,365
- Status:
- Active
- Beds:
- 4
- Lot size:
- 0.12 Acres
- Year built:
- 2024
- Baths:
- 3.00
- MLS#:
- WVJF2011602
- Subdivision:
- Presidents Pointe
ADDITIONAL INFORMATION
Welcome to the pinnacle of contemporary living at Presidents Pointe! This impeccably crafted Stanley Martin home spans two finished levels, boasting 4 bedrooms, 2.5 bathrooms, and an attached 2-car garage. Prepare to be captivated by luxury at every turn, from the modern design accents such as quartz countertops, upgraded cabinetry, to the stunning Luxury Vinyl Plank flooring that graces the entirety of the home. The heart of this residence beats within its expansive open floorplan, where the kitchen reigns supreme with stainless steel appliances, quartz countertops, and a convenient island that effortlessly flows into the spacious family room and sunny morning room off the back of the home. Seeking solace or productivity? Discover the main level library or office, accompanied by a convenient powder room. Ascend upstairs to find 4 generously proportioned bedrooms, including a sumptuous primary suite boasting dual vanities, walk-in closets, and a palatial ensuite bathroom. Say farewell to laundry woes with the added convenience of an upstairs laundry room. Crafted for the ultimate in livability, our homes at Presidents Pointe offer inviting main levels, serene owner's suites, and expansive recreation areas, perfect for hosting memorable gatherings with loved ones. Embrace a lifestyle of unparalleled elegance and convenience. Explore our collection of Single Family homes at our sales office located at 25 National Street, Ranson. Open daily to welcome you: Saturday 10-5, Sunday 12-5, Monday 12-5, and Tuesday through Friday 10-6. Seize the opportunity to make Presidents Pointe your new home and embark on a journey of timeless memories.
$299,990
190 Coolidge Avenue Ranson, WV 25438
- Type:
- Single Family
- Sq.Ft.:
- 1,386
- Status:
- Active
- Beds:
- 3
- Lot size:
- 0.04 Acres
- Year built:
- 2023
- Baths:
- 3.00
- MLS#:
- WVJF2011598
- Subdivision:
- Presidents Pointe
ADDITIONAL INFORMATION
Step into luxury living with this stunning townhome spanning three finished levels, complete with a convenient garage for effortless parking. The kitchen boasts a seamless blend of elegance and functionality, featuring quartz countertops; complemented by upgraded 42" white cabinetry, and stainless steel appliances creating a space that inspires culinary creativity. Experience the allure of beautiful hard surface flooring that enhances the ambiance of the entire main level. This open and innovative floor plan maximizes space and comfort, ideal for modern living. Nestled in Jefferson County's newest and most sought-after neighborhood, Presidents Pointe, convenience meets value. Enjoy easy access to major routes including Route 9, 15, and 7, ensuring a stress-free commute. Indulge in the ultimate convenience with this exquisite townhome, offering not only luxurious living but also easy access to nearby amenities. Presidents Pointe is just moments away from a myriad of shopping options, grocery stores, and restaurants, all within walking distance. Designed with livability in mind, these homes are crafted for both relaxation and entertainment. The spacious recreation areas provide the perfect setting for hosting gatherings with family and friends, while the serene primary suites offer a haven for relaxation after a long day. Don't miss this opportunity to elevate your lifestyle in a home that seamlessly blends modern amenities with timeless elegance. Presidents Pointe model is at 25 National Street, Ranson. Open Sunday and Monday 12-5, Tuesday, Friday and Saturday 10-5, Closed Wednesday/ Thursday. Prepare to make memories that will last a lifetime at Presidents Pointe!
$352,180
194 Coolidge Avenue Ranson, WV 25438
- Type:
- Single Family
- Sq.Ft.:
- 1,731
- Status:
- Active
- Beds:
- 3
- Lot size:
- 0.04 Acres
- Year built:
- 2022
- Baths:
- 3.00
- MLS#:
- WVJF2011596
- Subdivision:
- Presidents Pointe
ADDITIONAL INFORMATION
Step into luxury living with this stunning end unit, 3 bedroom, 2.5 bathroom townhome spanning three finished levels, complete with a convenient 2-car garage for effortless parking and extra long concrete driveway. The kitchen boasts a seamless blend of elegance and functionality, featuring quartz countertops complemented by upgraded 42" white cabinetry, and stainless steel appliances creating a space that inspires culinary creativity. Experience the allure of beautiful hard surface flooring throughout the main level. This open and innovative floor plan maximizes space and comfort, ideal for modern living. Nestled in Jefferson County's newest and most sought-after neighborhood, Presidents Pointe, convenience meets value. Enjoy easy access to major routes including Route 9, 15, and 7, ensuring a stress-free commute. Indulge in the ultimate convenience with this exquisite townhome, offering not only luxurious living but also easy access to nearby amenities. Situated in Presidents Pointe, you'll find yourself just moments away from a myriad of shopping options, grocery stores, and restaurants, all within walking distance. Designed with livability in mind, these homes are crafted for both relaxation and entertainment. The spacious recreation areas provide the perfect setting for hosting gatherings with family and friends, while the serene primary suites offer a haven for relaxation after a long day. Don't miss this opportunity to elevate your lifestyle in a home that seamlessly blends modern amenities with timeless elegance. President Pointe model is at 25 National Street. Open Sunday and Monday 12-5 Tuesday, Friday and Saturday 10-5, Closed Wednesday/ Thursday. Prepare to make memories that will last a lifetime at Presidents Pointe!
$285,000
210 W 6TH Avenue Ranson, WV 25438
- Type:
- Single Family
- Sq.Ft.:
- 1,350
- Status:
- Active
- Beds:
- 3
- Lot size:
- 0.16 Acres
- Year built:
- 1910
- Baths:
- 3.00
- MLS#:
- WVJF2011454
- Subdivision:
- None Available
ADDITIONAL INFORMATION
Beautifully renovated colonial in Ranson WV. Active Wednesday April 10th. Bright and open living area and a large laundry room and full bath equip the main level. The open space is welcoming for entertaining or relaxing after work. The upper level boasts 3 large bedrooms. The primary suite has a modern bathroom with large shower panel, fixed shower head and pebble tile shower pan for a spa like experience. All the flooring has been updated with polished ceramic on the main level and plank flooring in each of the bedrooms. Easy to get to from commuter routes and a short walk to the charming town of Ranson. Perfect for the first time home owner or investor.
$599,990
227 Matchbox Court Ranson, WV 25438
- Type:
- Single Family
- Sq.Ft.:
- 4,271
- Status:
- Active
- Beds:
- 4
- Lot size:
- 1.16 Acres
- Year built:
- 2013
- Baths:
- 4.00
- MLS#:
- WVJF2011426
- Subdivision:
- Wild Rose
ADDITIONAL INFORMATION
HIGHEST AND BEST BY 1PM SUNDAY 4/7/24...This exceptional colonial-style home embodies timeless elegance with its meticulously crafted details and picturesque setting. As you step inside, you're greeted by an abundance of natural light that illuminates the spacious rooms that are adorned with hardwood floors, crown molding, and intricate finishes. The feature wall serves as a focal point, adding character and depth to the living space, while the center staircase offers a grand entrance. Every corner of the property reflects careful planning and design, from the thoughtfully landscaped grounds to the secluded backyard that backs onto a tranquil wooded area, creating a private oasis. The stone fireplace provides a cozy gathering spot for chilly evenings, while the expansive rear deck offers ample space for outdoor entertaining and enjoying the park-like surroundings. With a finished lower level providing additional living space and an attached garage offering convenience, this home is not just aesthetically pleasing but also functional and practical. It's a place where every detail has been considered to create a truly exceptional living experience.
$330,000
6 Riparian Lane Ranson, WV 25438
- Type:
- Townhouse
- Sq.Ft.:
- 2,680
- Status:
- Active
- Beds:
- 4
- Year built:
- 2011
- Baths:
- 4.00
- MLS#:
- WVJF2011314
- Subdivision:
- Shenandoah Springs
ADDITIONAL INFORMATION
MULTIPLE OFFERS. HIGHEST AND BEST DUE BY NIGHT TOMORROW 4/15/24 AT 9PM , MONDAY. Now Selling!! Beautiful Lovely end unit town home in Shenandoah Springs! 4 Bedrooms and 3 and 1/2 Bathrooms. Basement finished. Washer and Dryer convey. It has a Living Room and 1/2 Bath. Nice Kitchen & island plus dining room.
- Type:
- Single Family
- Sq.Ft.:
- 1,338
- Status:
- Active
- Beds:
- 3
- Lot size:
- 0.17 Acres
- Year built:
- 2021
- Baths:
- 2.00
- MLS#:
- WVJF2011386
- Subdivision:
- None Available
ADDITIONAL INFORMATION
Fantastic newer home with a delightfully open floor plan and 3 bedrooms/2 baths. Detached 2 car garage. More info to come!
$269,000
506 E 6TH Avenue Ranson, WV 25438
- Type:
- Single Family
- Sq.Ft.:
- 1,275
- Status:
- Active
- Beds:
- 4
- Lot size:
- 0.14 Acres
- Year built:
- 1999
- Baths:
- 2.00
- MLS#:
- WVJF2011444
- Subdivision:
- Ranson Estates Circle
ADDITIONAL INFORMATION
Major Price Reduction! Check this home out! Charming 4 Bedroom, 2 Full Bathroom Rancher nestled in Ranson. This property offers a perfect blend of comfort and convenience, a thoughtful layout with ample space for family & guests, freshly painted, Roof only 4 years old and low yard maintenance. Step outside to relax or enjoy activities in the fenced-in backyard. Close to all Amenities, restaurants, Charles Town, Hollywood Casino Charles Town, Parks, minutes to Harpers Ferry where you can go hiking on the Appalachian Trail, enjoy watersports, Harpers Ferry Adventure Center and see the mountain views. Excellent Commuter Location Mins. to Routes 340 & 9, Minutes to Marc Train and MD/VA.
$335,000
100 Cecily Way Ranson, WV 25438
- Type:
- Single Family
- Sq.Ft.:
- 1,620
- Status:
- Active
- Beds:
- 3
- Lot size:
- 0.06 Acres
- Year built:
- 2021
- Baths:
- 4.00
- MLS#:
- WVJF2011296
- Subdivision:
- Briar Run
ADDITIONAL INFORMATION
Built new in 2021 - 3 bedrooms, 3 full bathrooms, and 1 half bathroom. Beautiful kitchen, all stainless steel appliances. Spacious living room, and bright sunroom off the kitchen. Fully finished basement with access to the backyard. Beautiful Deck Fantastic community with short walk to shopping, restaurants errands and more. Outstanding location! Short commute to Charles Town, Leesburg and other points in loudoun, DC, Maryland and beyond
$284,999
306 E 13TH Avenue Ranson, WV 25438
- Type:
- Single Family
- Sq.Ft.:
- 1,424
- Status:
- Active
- Beds:
- 3
- Lot size:
- 0.17 Acres
- Year built:
- 1995
- Baths:
- 2.00
- MLS#:
- WVJF2011326
- Subdivision:
- None Available
ADDITIONAL INFORMATION
Welcome to 306 E 13th Ave! This immaculate, one-floor rancher boasts a spacious layout, featuring 3 large bedrooms, 2 full baths, beautiful hardwood floors, and abundant of natural lighting throughout. Situated in a very convenient location with no HOA, this property offers the perfect blend of comfort and convenience. Step inside this beauty to discover a cozy living space that's welcoming and inviting. Enjoy the expansive sunroom, perfect for relaxing or entertaining guests year-round. The well-appointed kitchen features plenty of cabinets for storage, while the combined dining area is perfect for hosting family meals or dinner parties. With a separate laundry room, chores are a breeze, making daily living even more convenient all on 1 floor. Venture to the basement to find a wood stove, adding to the charm and providing an additional source of heat. This room could be used as a workshop, exercise room, or just a place to get away. Don't forget to look at the huge, walkable crawlspace for lots of storage!!! Enjoy your spacious fenced-in backyard, And don't forget to take in the beautiful view that awaits you. Don't miss out on the opportunity to own this stunning rancher home in impeccable condition. Schedule your showing today and make this your forever home! FYI Pellet Stove does not convey, however with a full priced offer seller may concider.
$235,000
106 S George Street Ranson, WV 25438
- Type:
- Single Family
- Sq.Ft.:
- 1,552
- Status:
- Active
- Beds:
- 3
- Lot size:
- 0.14 Acres
- Year built:
- 1947
- Baths:
- 1.00
- MLS#:
- WVJF2010880
- Subdivision:
- None Available
ADDITIONAL INFORMATION
This charming home offers the ideal balance of comfort and convenience, located just a short stroll from the restaurants, shops, and library of downtown Charles Town. Step onto the inviting porch, ideal for rocking chair relaxation, and enter the house into a room filled with warmth and natural light. The main floor boasts a spacious living room, separate dining area, well-equipped kitchen, and additional pantry space. Upstairs, youâll find 3 spacious bedrooms and 1 full bathroom. The primary bedroom has an attached bonus room, perfect for an office, craft room, or additional closet space. The home includes an unfinished basement providing ample storage and laundry facilities. The large, flat backyard features a shed and rear alley access. The home has easy access to commuter routes and is close to parks and local amenities. This home is priced well to sell quickly.
- Type:
- Single Family
- Sq.Ft.:
- 3,000
- Status:
- Active
- Beds:
- 4
- Lot size:
- 0.17 Acres
- Year built:
- 2019
- Baths:
- 4.00
- MLS#:
- WVJF2011188
- Subdivision:
- Shenandoah Springs
ADDITIONAL INFORMATION
Step into luxury living with this immaculate 4-bedroom, 3.5-bath Colonial-style home. The first floor boasts a seamless blend of formal living and dining rooms, an upgraded kitchen featuring granite counters, an island, stainless steel appliances, a pantry, and a generously-sized family room. The kitchen and family room showcase elegant plantation shutters/blinds, adding a touch of sophistication. The second floor hosts a charming primary suite with a private bath and a walk-in closet, alongside three other spacious bedrooms and a full bath. The partially finished lower level features a rec room, a possible gym or home office, complemented by a utility room. Outside, a large composite deck with a white vinyl railing beckons for outdoor gatherings. With a 2-car garage and convenient proximity to commuter routes, this residence epitomizes both style and functionality.
$439,355
295 National Street Ranson, WV 25438
- Type:
- Single Family
- Sq.Ft.:
- 2,860
- Status:
- Active
- Beds:
- 4
- Lot size:
- 0.12 Acres
- Year built:
- 2024
- Baths:
- 4.00
- MLS#:
- WVJF2011210
- Subdivision:
- Presidents Pointe
ADDITIONAL INFORMATION
"Welcome to the pinnacle of contemporary living at Presidents Pointe! This impeccably crafted Stanley Martin home spans three finished levels, boasting 4 bedrooms, 3.5 bathrooms, and an attached 2-car garage. Prepare to be captivated by luxury at every turn, from the modern design accents such as quartz countertops, upgraded cabinetry, to the stunning Luxury Vinyl Plank flooring that graces the entirety of the home. The heart of this residence beats within its expansive open floorplan, where the kitchen reigns supreme with stainless steel appliances, quartz countertops, and a convenient island that effortlessly flows into the spacious family room. Seeking solace or productivity? Discover the main level library or office, accompanied by a convenient powder room. Ascend upstairs to find 4 generously proportioned bedrooms, including a sumptuous primary suite boasting dual vanities, walk-in closets, and a palatial ensuite bathroom. Say farewell to laundry woes with the added convenience of an upstairs laundry room. The full walk-out basement beckons with a finished recreation room and a full bath. With ample space to create a 5th bedroom featuring a full-sized window, storage needs are effortlessly met. Natural light floods the basement through expansive windows and a sliding door leading to the backyard oasis. Crafted for the ultimate in livability, our homes at Presidents Pointe offer inviting main levels, serene owner's suites, and expansive recreation areas, perfect for hosting memorable gatherings with loved ones. Embrace a lifestyle of unparalleled elegance and convenience. Explore our collection of Single Family homes at our sales office located at 25 National Street, Ranson. Open daily to welcome you: Saturday 10-5, Sunday 12-5, Monday 12-5, and Tuesday through Friday 10-6. Seize the opportunity to make Presidents Pointe your new home and embark on a journey of timeless memories."
- Type:
- Single Family
- Sq.Ft.:
- 1,766
- Status:
- Active
- Beds:
- 3
- Lot size:
- 0.04 Acres
- Year built:
- 2024
- Baths:
- 4.00
- MLS#:
- WVJF2011166
- Subdivision:
- Shenandoah Springs
ADDITIONAL INFORMATION
NOW SELLING!!! Estimated August 2024 MOVE-IN!! $10k in closing costs with Lennar Mortgage! New Lancaster model in the highly sought-after Shenandoah Springs community, Ranson WV. The impeccably designed Lancaster presents stunning exterior with beautiful landscaping and 2-car rear garage. On the ground level, there is a recreation room plus half bath for easy entertaining. Upstairs, a large 10x18 foot deck is situated off the modern and functional rear kitchen, plus an immense Great Room ready for entertainment. The kitchen is suited with premium stainless-steel appliances, white ornamental granite countertops, and Barnett Duraform - Harbor cabinets. The third level has three generously sized bedrooms, which offer great flexibility in how to utilize the space as both the second and third bedrooms could easily be used as an office! Future amenities include a swimming pool, picnic area, trails, and a park with a basketball court, tot lot, and gazebo. Commuters will appreciate easy access to the bustling Northern Virginia, Baltimore-Washington, D.C. area. Call today for more information! *Pictures are of a similar home and for illustrative purposes only. Pricing and incentives are subject to change without notice.
- Type:
- Single Family
- Sq.Ft.:
- 1,770
- Status:
- Active
- Beds:
- 3
- Lot size:
- 0.13 Acres
- Year built:
- 2002
- Baths:
- 3.00
- MLS#:
- WVJF2011164
- Subdivision:
- Ranson Estates
ADDITIONAL INFORMATION
Superbly renovated Split Foyer ready for new owners and the list of improvements range from the following new installations: carpet, hardwood floor, kitchen cabinets, Quartz countertops, fresh coat of paint throughout entire home, lighting fixtures, epoxied garage floors, bathroom vinyl floors, and all in time for you to enjoy the spring time off your freshly painted deck. This type of home gives you the most bang for the buck when it comes to space and price. See it today!
- Type:
- Townhouse
- Sq.Ft.:
- 1,766
- Status:
- Active
- Beds:
- 3
- Lot size:
- 0.06 Acres
- Year built:
- 2024
- Baths:
- 4.00
- MLS#:
- WVJF2011138
- Subdivision:
- Shenandoah Springs
ADDITIONAL INFORMATION
NOW SELLING!!! Estimated MAY 2024 MOVE-IN!! $10k in closing costs with Lennar Mortgage! New LANCASTER floor plan offers contemporary light-filled and sophisticated three-story living in the highly sought-after Shenandoah Springs community, Ranson WV. The impeccably designed END UNIT Lancaster presents stunning exterior with beautiful landscaping and 2-car rear garage; three generously sized bedrooms offer great flexibility in how to utilize the space as both the second and third bedrooms could easily be used as an office! On the ground level, there is a recreation room plus half bath for easy entertaining. Upstairs, a large 10x18 foot deck is situated off the modern and functional kitchen, plus an immense Great Room ready for entertainment. The kitchen is suited with premium stainless-steel appliances, white ornamental granite countertops, and Barnett Duraform - Linen cabinets. On the 3rd level sits the spacious Ownerâs Bedroom with private Ownerâs Bath with shower, where you can relax after a long day and much more! Future amenities include a swimming pool, picnic area, trails, and a park with a basketball court, tot lot, and gazebo. Commuters will appreciate easy access to the bustling Northern Virginia, Baltimore-Washington, D.C. area. Call today for more information! *Pictures are of a similar home and for illustrative purposes only. Pricing and incentives are subject to change without notice.
- Type:
- Townhouse
- Sq.Ft.:
- 1,766
- Status:
- Active
- Beds:
- 3
- Lot size:
- 0.06 Acres
- Year built:
- 2024
- Baths:
- 4.00
- MLS#:
- WVJF2011134
- Subdivision:
- Shenandoah Springs
ADDITIONAL INFORMATION
NOW SELLING!!! Estimated MAY 2024 MOVE-IN!! $10k in closing costs with Lennar Mortgage! END UNIT! This new floor plan offers contemporary light-filled and sophisticated three-story living in the highly sought-after Shenandoah Springs community, Ranson WV. The impeccably designed Lancaster presents stunning exterior with beautiful landscaping and 2-car rear garage; three generously sized bedrooms offer great flexibility in how to utilize the space as both the second and third bedrooms could easily be used as an office! On the ground level, there is a recreation room plus half bath for easy entertaining. Upstairs, a large 10x18 foot deck is situated off the modern and functional kitchen, plus an immense Great Room ready for entertainment. The kitchen is suited with premium stainless-steel appliances, Valle Nevado granite countertops, and Barnett Duraform - Linen cabinets. On the 3rd level sits the spacious Ownerâs Bedroom with private Ownerâs Bath with shower, where you can relax after a long day and much more! The Low-maintenance living! Future amenities include a swimming pool, picnic area, trails, and a park with a basketball court, tot lot, and gazebo. Commuters will appreciate easy access to the bustling Northern Virginia, Baltimore-Washington, D.C. area. Call today for more information! *Pictures are of a similar home and for illustrative purposes only. Pricing and incentives are subject to change without notice.
- Type:
- Townhouse
- Sq.Ft.:
- 1,766
- Status:
- Active
- Beds:
- 3
- Lot size:
- 0.05 Acres
- Year built:
- 2024
- Baths:
- 4.00
- MLS#:
- WVJF2011130
- Subdivision:
- Shenandoah Springs
ADDITIONAL INFORMATION
NOW SELLING!!! Estimated April 2024 MOVE-IN!! $10k in closing costs with Lennar Mortgage! New END UNIT offering contemporary light-filled and sophisticated three-story living in the highly sought-after Shenandoah Springs community, Ranson WV. The impeccably designed Lancaster presents stunning exterior with beautiful landscaping and 2-car rear garage; three generously sized bedrooms offer great flexibility in how to utilize the space as both the second and third bedrooms could easily be used as an office! On the ground level, there is a recreation room plus half bath for easy entertaining. Upstairs, a large 10x18 foot deck is situated off the modern and functional kitchen, plus an immense Great Room ready for entertainment. The kitchen is suited with premium stainless-steel appliances, Valle Nevado granite countertops, and Barnett Duraform - Linen cabinets. On the 3rd level sits the spacious Ownerâs Bedroom with private Ownerâs Bath with shower, where you can relax after a long day and much more! Low-maintenance living! Future amenities include a swimming pool, picnic area, trails, and a park with a basketball court, tot lot, and gazebo. Commuters will appreciate easy access to the bustling Northern Virginia, Baltimore-Washington, D.C. area. Call today for more information! *Pictures are of a similar home and for illustrative purposes only. Pricing and incentives are subject to change without notice.
$305,000
102 W 4TH Avenue Ranson, WV 25438
- Type:
- Single Family
- Sq.Ft.:
- 1,832
- Status:
- Active
- Beds:
- 4
- Lot size:
- 0.13 Acres
- Year built:
- 1900
- Baths:
- 2.00
- MLS#:
- WVJF2010304
- Subdivision:
- City Of Ranson
ADDITIONAL INFORMATION
New Price! New Price!!! 102 West 4th Avenue has a modern vibe inside and the charm of a 1900s home. This property has been brought up to date for today's lifestyle. This newly renovated home has an open floor plan that floods the house with light, a new kitchen, new bathrooms, new appliances, new luxury vinyl flooring throughout, upgraded electric and plumbing, and new vinyl siding. The primary bedroom and bathroom are on the main floor with an extra room off the primary bedroom that could be a sitting room or an office. The large family room is perfect for entertaining and has lots of light. The second floor has 3 bedrooms and full bathroom, plus attic access for extra storage. There are 2 new decks off the rear entrances and the crawl space is accessible from inside the home. The lot is large, flat and accessible. This property is conveniently located in the heart of Ranson, within walking distance of the hospital and medical facilities, shops, restaurants and more. 102 West 4th Avenue also has commercial possibilities. It is zoned T4L. See Article 5 in the listing documents. All renovations have passed The Ranson City inspections codes. Please schedule showings online.
© BRIGHT, All Rights Reserved - The data relating to real estate for sale on this website appears in part through the BRIGHT Internet Data Exchange program, a voluntary cooperative exchange of property listing data between licensed real estate brokerage firms in which Xome Inc. participates, and is provided by BRIGHT through a licensing agreement. Some real estate firms do not participate in IDX and their listings do not appear on this website. Some properties listed with participating firms do not appear on this website at the request of the seller. The information provided by this website is for the personal, non-commercial use of consumers and may not be used for any purpose other than to identify prospective properties consumers may be interested in purchasing. Some properties which appear for sale on this website may no longer be available because they are under contract, have Closed or are no longer being offered for sale. Home sale information is not to be construed as an appraisal and may not be used as such for any purpose. BRIGHT MLS is a provider of home sale information and has compiled content from various sources. Some properties represented may not have actually sold due to reporting errors.
Ranson Real Estate
The median home value in Ranson, WV is $321,000. This is higher than the county median home value of $221,300. The national median home value is $219,700. The average price of homes sold in Ranson, WV is $321,000. Approximately 50.64% of Ranson homes are owned, compared to 41.3% rented, while 8.06% are vacant. Ranson real estate listings include condos, townhomes, and single family homes for sale. Commercial properties are also available. If you see a property you’re interested in, contact a Ranson real estate agent to arrange a tour today!
Ranson, West Virginia has a population of 4,945. Ranson is less family-centric than the surrounding county with 32.7% of the households containing married families with children. The county average for households married with children is 33.53%.
The median household income in Ranson, West Virginia is $44,769. The median household income for the surrounding county is $72,526 compared to the national median of $57,652. The median age of people living in Ranson is 33.9 years.
Ranson Weather
The average high temperature in July is 85.9 degrees, with an average low temperature in January of 20.9 degrees. The average rainfall is approximately 40.5 inches per year, with 17 inches of snow per year.
