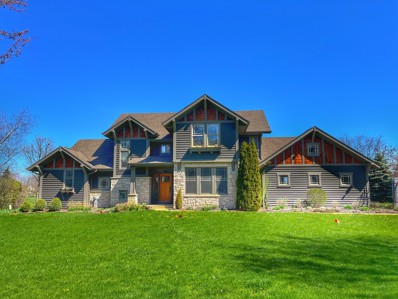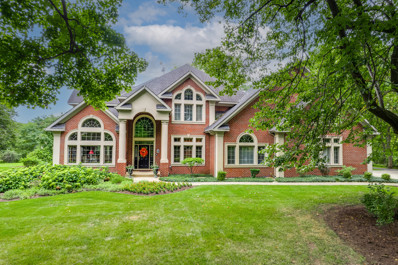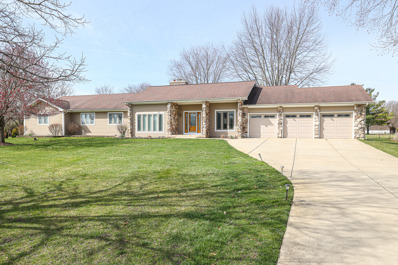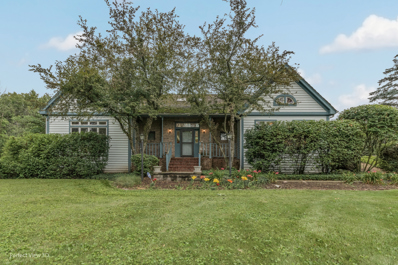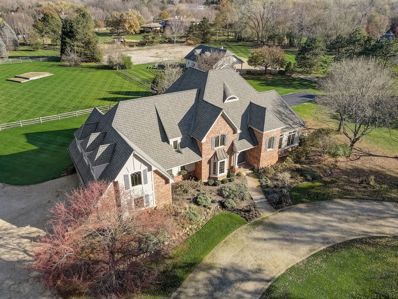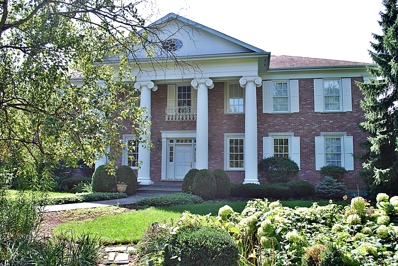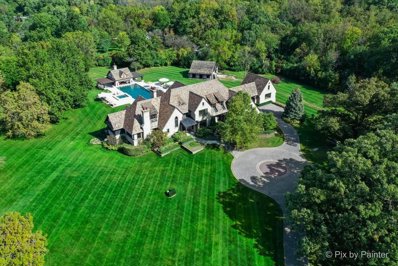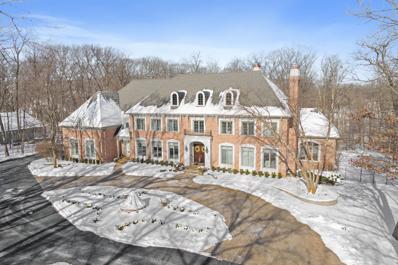Wayne IL Homes for Sale
- Type:
- Single Family
- Sq.Ft.:
- 3,070
- Status:
- NEW LISTING
- Beds:
- 4
- Lot size:
- 2.19 Acres
- Year built:
- 2007
- Baths:
- 4.00
- MLS#:
- 12020573
- Subdivision:
- Honey Hill
ADDITIONAL INFORMATION
Quality custom built 4 bedroom home on 2+ acres backing to 400 acres of forest preserve with ST. CHARLES SCHOOLS! 1ST FLOOR MASTER with luxury bath! Welcoming SCREENED-IN PORCH! This great floor plan includes: Eat-in kitchen with island & breakfast bar that is adjacent to the family room with fireplace & built-in cabinetry, spacious dining room (or living room) with pocket door to butler's pantry, 1st floor laundry AND mud room. Great open feel with abundant windows that offer expansive views of property & forest preserve! Maple hardwood floors throughout first floor! One upstairs bedroom has its own private bath & the others share a Jack & Jill bath. All bedrooms have walk-in closets & ceiling fans. Finished deep pour basement with RADIANT HEAT FLOOR & rough-in plumbing for future bathroom. Deep 2.5 car garage. Newer items include: LG refrigerator & sump pump '23, Bryant furnace & water heater for radiant floor '21 & exterior paint & garage floor epoxy '20. Zoned for horses! This special home is waiting for its next family to enjoy along with all that charming Wayne has to offer!
$1,320,000
5n156 Dunham Road Wayne, IL 60184
- Type:
- Single Family
- Sq.Ft.:
- 6,527
- Status:
- Active
- Beds:
- 4
- Lot size:
- 5 Acres
- Year built:
- 1998
- Baths:
- 5.00
- MLS#:
- 11996286
ADDITIONAL INFORMATION
Unusual opportunity with an access point off Dunham Rd AND Fletcher Rd, behind barn. This gives easy access to barn or house from two entry points! Mature oaks welcome you to this lovely 5 acre estate, with lighted tennis and basketball court. Any PICKLEBALL lover will love the potential for entertaining here! Horse lovers will appreciate the 4-stall barn with workshop (electricity and bathroom) and acreage. Let's talk about this barn - how about making this a pickleball house, complete with bathroom and lounge area, or a guest house! Opportunity awaits, even if you aren't a horse owner. The outdoor entertaining and activity space is incredible, but when you walk inside the home, you'll realize the true quality of construction it has to offer. Beautiful finishes and craftsmanship with freshly painted, neutral colors, make it easy to move right in. Spacious kitchen and breakfast area, large family room, living room, dining, sunroom, and beautifully built-in library/office are all on the main floor. One welcome surprise in this floor plan is the GUEST SUITE on the main level. You may even be tempted to make this your primary bedroom. It's been beautifully done with neutral/updated tile in the adjoining bath, and it blends seamlessly into the rest of the home. A wonderful working laundry room is steps away and leads into the garage, along with a second set of staircases. The primary suite is luxurious, with high ceilings and beautiful, tall windows that allow for gorgeous lighting to stream in. A fireplace warms you as you enjoy quiet time in your sanctuary. However in this space, you'll have to choose your sanctuary . . . besides the enormity of this suite and the generous closets, there is a sunroom with a balcony! The views to the expansive property are just incredible. The primary bath is neutral and updated with current tile and finishes, and it has everything you'd want for a spa experience in your private bath. One bedroom has access to its own bath, while the other two have a jack-n-jill that connects to SO many possibilities. The bonus room. This space will consume you. It can be a recreation room, bedroom - easily done, and has a massive closet and connected to a bathroom and also has a back staircase that leads down to the breezeway area outside laundry and out to garage. This is also great for a relative (you know - that college kid that's moved home and needs to fly the nest) or nanny. The size is incredibly generous and is basically the same space you'd have if the basement were finished. The basement is full sized, not finished, so it's waiting for your taste and ideas to take over! So much potential and a bath and kitchen is already plumbed and ready AND radiant heat in basement and garage. 2 hot water heaters, well pressure holding tank, 400 amp electrical service, 3 sump pumps, reverse osmosis to ice maker and fridge, truss joint construction for silent floors. Well and septic just inspected in February 2024, so no worries there. New radon mitigation installed in February 2024, as well. Intercom. Walk-in closets, skylights in bonus room, providing generous light. Such a peaceful and lovely property and so convenient to everything St Charles, Geneva, Bartlett has to offer, and a perfect spot for train access to Bartlett, West Chicago or Geneva. Of course you get the Wayne experience, which is truly quaint and inviting.
- Type:
- Single Family
- Sq.Ft.:
- 4,031
- Status:
- Active
- Beds:
- 5
- Lot size:
- 1.86 Acres
- Year built:
- 1987
- Baths:
- 5.00
- MLS#:
- 12002002
- Subdivision:
- Dunham North
ADDITIONAL INFORMATION
Expansive-(Formal w/a Playfull Twist) Designed Custom Built Ranch (with Selfishly chosen *features) set on just under 2 acres of prime land in Wayne! Note the vaulted ceilings as you make your entry, stepping down into the Living room or go beyond the double sided floor-to-ceiling Stone Gas Fireplace into the Step-Down Family & Sep Florida rooms, adjoining the *Open Welcoming Kitchen w/granite countertops, *deep Country sink, fully applianced, w/Cermaic tiled flooring too. Enter French doors to the *MBR Suite a private dressing area adjoining the sitting room w/fireplace, walk-in closet, and doors leading out to a private backyard patio. Step into the *Master Suite Bath & "SPOIL" yourself in the roomiest Shower designed to lavish water seekers w/3 Shower Heads-making it almost impossible to want to leave... 2 Separate Vanities, a skylight PLUS . 4-addtl generous sized Bedrooms - (2 are *Jack n Jill w/private bath), *trayed Ceilings, Fans w/lights, recessed lighting & Window seat (Storage)., Hardwood flooring throughout main flr, Recessed lighting, Intercom, *3 Car Deluxe Garage w/work area, Mostly Finished basement, a Pergola, Gazebo, deck and patio for entertaining...so much more..
- Type:
- Single Family
- Sq.Ft.:
- 6,394
- Status:
- Active
- Beds:
- 5
- Lot size:
- 2.1 Acres
- Year built:
- 1991
- Baths:
- 4.00
- MLS#:
- 12006820
ADDITIONAL INFORMATION
Step into a world of understated elegance and unparalleled comfort with this exquisite ranch-style home, nestled on over two acres of pristine land. This architectural gem harmoniously combines spaciousness with the warmth of home, creating an inviting retreat for those who value both luxury and tranquility. As you enter, you're greeted by an open and airy living space, where large windows bathe the interior in natural light, highlighting the tasteful decor and high-quality finishes. The layout is thoughtfully designed to foster a sense of togetherness while providing ample room for individual pursuits. The heart of the home is the chef's kitchen, equipped with ample counter space and a large island that naturally becomes a gathering spot. It opens up to a spacious dining area and a cozy living room, perfect for entertaining or relaxing with loved ones. This home boasts five generously sized bedrooms, offering a private escape for everyone in the family. The master suite is a sanctuary of comfort, featuring a large walk-in closet and an en-suite bathroom that resembles a spa, providing a serene space to unwind. Three additional bathrooms ensure convenience and luxury for both residents and guests, each designed with meticulous attention to detail. The finished basement is a highlight, offering a vast, versatile space that's ideal for a home theater, gym, game room, or any form of entertainment you desire. It's the perfect spot for hosting gatherings, offering endless possibilities for enjoyment and relaxation. Outside, the expansive acreage offers a tranquil backdrop and a canvas for outdoor living. Whether it's gardening, exploring, or simply enjoying the serenity of your surroundings, the outdoor space provides a personal oasis of peace and natural beauty. This home is a rare find, offering the perfect blend of spacious living, modern amenities, and a connection to nature, all within a ranch-style design that exudes timeless appeal. It's an ideal setting for those seeking a life of comfort, privacy, and elegance. This home just needs some TLC to bring back to its original luster and appeal. Priced to sell.
$1,995,900
34w067 White Thorne Road Wayne, IL 60184
- Type:
- Single Family
- Sq.Ft.:
- 5,685
- Status:
- Active
- Beds:
- 4
- Lot size:
- 4.5 Acres
- Year built:
- 2002
- Baths:
- 5.00
- MLS#:
- 11951698
ADDITIONAL INFORMATION
Ready just to move in and enjoy the good life? Here it is! WOW!!! Newly Remodeled Gorgeous estate on a sprawling 4.5-acre lot, adjacent to a 20-acre wildlife preserve, features a custom residence exuding impeccable craftsmanship. Located in idyllic Wayne, enjoy optimum privacy while still experiencing convenience to shopping, restaurants, and major roads & highways. A striking exterior with sweeping circular drive welcomes you and the inviting NEWLY REMODELED interior will make you want to stay! The grand foyer wows with 18-foot ceilings and leads to a seamless first level floor plan. Entertain on any scale between the formal living room with dramatic FP and the cozy family room with built ins and 2nd fireplace. Impressive kitchen boasts high-end essential appliances, huge island & TWO walk in pantries and a separate eat-in area w/ banquette bench. Enter into the adjacent four-season room with picturesque views of the grounds, pool and pastures all year round. The relaxing master retreat features a sizable WIC and a luxurious bath including a double vanity, walk in shower and spa tub. Three gracious bedrooms, one ensuite, a jack n Jill bath, and a handsome study complete the second level Bonus amenities: sprinkler system and backup generator. Basement with bath and brick fireplace for storage or future updating if desired... Unparalleled outdoor living complete with newer patio, walkways & gardens. PLUS, an exceptional LIKE NEW barn with kitchenette, 4 stalls (with individual outdoor corrals) hay loft and tack room & fenced arena/paddocks. All in close proximity to horse trails & Dunham Woods Riding Club. BRAND NEW HEATED INGROUND POOL 20x50. Many Golf courses nearby too and Country clubs! Wayne Elementary and South Elgin Jr and High Schools- just minutes to Wheaton Academy too!
$980,000
31w121 Grove Place Wayne, IL 60184
- Type:
- Single Family
- Sq.Ft.:
- 6,708
- Status:
- Active
- Beds:
- 4
- Lot size:
- 2.01 Acres
- Year built:
- 1999
- Baths:
- 5.00
- MLS#:
- 11999023
ADDITIONAL INFORMATION
Elegance and privacy abound in this spectacular Executive Home set in the gently rolling hills of Wayne, Illinois. Backing to the Pratt Wayne Woods Forest Preserve where you can find miles of horseback riding, hiking and biking trails. Approximately 6700 square feet of beauty, this is a full brick Greek Revival style home. Featuring a two story grand foyer with a spectacular curved staircase. The gleaming floors are honed marble (stronger than limestone). The library, overlooking the front of the home, features built in cherry shelving and a fireplace. The dining room is large enough to entertain a big group, and features dramatic columns and a convenient Butler's Pantry. The living room is a wonderful room to gather, and features a large bank of windows and a gas fireplace. The family room is spacious and features a fireplace and wet bar (with it's own dishwasher and microwave for added convenience). The spacious family room is open to the kitchen and sunroom and also has a fireplace. Simply spectacular Gourmet Kitchen with large center island, custom cabinetry, gorgeous granite countertops, and professional grade stainless appliances. The sunroom with vaulted ceilings overlooks the rear yard and the forest preserve beyond. The primary suite is on the main floor. Featuring a fireplace, built-in cabinetry, a luxurious bathroom and a huge walk-in closet. Upstairs find 3 additional generous bedrooms, each with private bathrooms and abundant closet space. There are two additional unfinished rooms upstairs if you would like another bedroom, or perhaps a media room. The basement is unfinished. There is a four car, side load garage. The home features a Guardian whole home generator. The roof was new in 2023, sump pump-2023. The upstairs furnace is new in 2024, interior paint-2022. This home is the very definition of elegance. Welcome Home.
$3,195,000
33w794 Mare Barn Lane Wayne, IL 60184
- Type:
- Single Family
- Sq.Ft.:
- 8,400
- Status:
- Active
- Beds:
- 5
- Lot size:
- 5.24 Acres
- Year built:
- 2008
- Baths:
- 8.00
- MLS#:
- 11992243
ADDITIONAL INFORMATION
To experience a feast for the senses, please google the property address to see the YouTube video of the property. As you enter the gates to this sprawling property in the lovely village of Wayne, you'll be swept away to old world charm and craftsmanship. Modern luxuries have been seamlessly connected in this English country manor home. With a fine hand, this home has been crafted to serve as both an incredible standard for living, as well as a comfortable and welcoming home in which to entertain. A discerning eye will notice the details, but it's when you see the slate roof, the heavy timbers, the wrought iron, and stone - pulled from old European buildings - that you will understand that no detail has been left to chance. The 6" wide old-world walnut hardwood and tumbled stone flooring gives a foundation for the 5.5' hallways. There is a back hall that houses a commercial beverage cooler for entertaining and full bath that leads to the back loggia. The billards room is elegant, with a lovely view of the front landscape, with beautiful custom ceilings and carved wainscot that is the perfect, custom height. Doesn't everyone have a scullery? If you entertain, this is a must-see, fully ready for staff to prepare a meal out of reach from the busy kitchen and bustling open spaces while entertaining your guests. The scullery is crafted from alder wood and boasts a large farm sink & high-end appliances. Beautiful arched door leads to an incredible study with massive travertine surround at fireplace, lovely oriental carpeting, and built-ins. Ascend the massive and beautifully carved custom staircase, fashioned after the Palace of Holyroodhouse in Edinburgh, Scotland. This will lead you to the primary bedroom, all other large bedrooms (all with amazing views), and more storage. bluestone-floored sunroom is just off the study with a cathedral planked ceiling and a massive iron ceiling fixture. The kitchen, with its beautiful Italian carrera marble perimeter countertops and Shaw double sink, has an articulating faucet/sprayer, 60" Wolf range, custom stainless hood with strapping & rivets, Sub Zero double fridge with 4 freezer drawers, undercounter Sharp microwave drawer, and the island is made of leathered marble in substantial thickness, with room for seating. The breakfast room/kitchen and sunroom all have tumbled limestone flooring. The sunroom has an embossed metal ceiling with strapping/rivets, which gives a nod to the old world feel. Step from this area out onto the loggia. Fully equipped with built-in pizza oven, extra-large bar with seating, European stone everywhere .. . There are truly no words to describe what you are about to experience here. There are endless areas for seating, games, dining, lounging by the pool or elsewhere, on this expansive back and resort-like landscape. The pool is spectacular, and the casita is furnished with a bar/serving area, fireplace, two dressing areas and a full bath. There is a commercial pool equipment room underneath. Are you a horse enthusiast? There's a gorgeous/original barn that on property that blends into the build of the home and grounds, and it oozes charm. If you want horses, this is the space for you. There are countless opportunities for making this space exactly what you need. Your own golf hole with 2 separate tee boxes blend effortlessly into the landscape. Did we mention storage? Full basement with fireplace and connections for bathroom, etc., and already set up for theater. The basement is huge and just waiting for you to put your special touch on it. The basement is the command center for all the media equipment such as whole house Crestron smart system. There is an intercom system (onQ), and Carrier units that are meticulously maintained. A whole house generator is also part of this extensive package. All high-end details.
$2,399,000
34w226 Country Club Road Wayne, IL 60184
- Type:
- Single Family
- Sq.Ft.:
- 12,200
- Status:
- Active
- Beds:
- 6
- Lot size:
- 4.62 Acres
- Year built:
- 1999
- Baths:
- 11.00
- MLS#:
- 11914663
ADDITIONAL INFORMATION
This beautifully crafted gated estate with two residences is situated on almost 5 acres of land in picturesque Wayne. Secluded, grand, yet unique, this property boasts wonderful indoor and outdoor entertaining spaces. A long winding drive delivers you to the main entrance with fountain and circular drive. Over the years there have been extensive interior and exterior renovations/additions, while retaining the classic, contemporary design and character of the original home and seamlessly incorporating all the modern luxuries, space, and amenities you would expect in a estate of this caliber. The main home has 5/6 bedrooms, 6 full bathrooms and 2 half baths along with an attached 6 car, heated garage. The separate guest house has 3 bedrooms and 3 full baths. Main house: gracious two story foyer with stunning views. The light filled main floor of the house has ample space for hosting guests and idyllic day to day living. Whether that be in the grand two story family room, formal dining and living rooms, or handsome DREAM office with paneled walls, beamed ceiling and fireplace. There are exquisite and timeless architectural details in every room, including custom millwork, soaring ceilings, beautiful fireplace surrounds, oversized windows and much more. The contemporary chef's kitchen has high-end appliances, built-in espresso machine and an ideal open floor plan with a breakfast room that opens to the family room with an abundance of light and a full wall of glass that overlooks the pool and breathtaking yard. The deck with pergola offers a wonderful place to unwind, view the pool, birdwatch and more! Additionally, there is a guest powder room, serving bar with beverage refrigerator and built-in cabinetry, spacious mudroom and main level separate living quarters consisting of bedroom, bath and laundry, perfect for guests, au-pair suite or in-law. The second floor boasts the grand and luxurious master suite with a sitting area with fireplace and built-ins. The remodeled bathroom features dual stunning showers with multiple heads, separate vanities with custom lighting, a modern soaking tub, barreled ceiling with stunning tile inlays and AMAZING walk-in closets. Three additional bedrooms all have generous closets and en-suite baths. This stunning compound does not lack in the small details. Downstairs, enter the magical movie theater with tiered seating, ticket booth and concession stand. Fill the wine cellar with over 1500 bottles of wine or relax in the family room by the fireplace and grab a drink from the bar. The flex room/6th bedroom offers 12' ceilings, fireplace, a private bath and walk-in closet. Entertain in the card/billiard room, or take a breather in the sauna located in the finished gym. Heated floors keep this space nice and cozy! From the gym, step outside to the Outdoor Oasis boasting a HUGE resort style salt water pool with beach entry/tanning ledge, rock slide, raised spa, grotto with TWO waterfalls, koi pond, all surrounded by over 3,300+ sq ft of beautiful stamped concrete patio! The 2300 sq. ft. separate GUEST HOUSE has three bedrooms each with their own balcony, three full baths, large loft(plumbing in wall to add bar), living room, dining room, eat-in kitchen, and laundry center. The kitchen opens onto the 550+ sq ft patio and connects to a fenced side yard with swing set. Make memories that will last a lifetime in this truly one of a kind secluded estate in the Wayne Countryside.


© 2024 Midwest Real Estate Data LLC. All rights reserved. Listings courtesy of MRED MLS as distributed by MLS GRID, based on information submitted to the MLS GRID as of {{last updated}}.. All data is obtained from various sources and may not have been verified by broker or MLS GRID. Supplied Open House Information is subject to change without notice. All information should be independently reviewed and verified for accuracy. Properties may or may not be listed by the office/agent presenting the information. The Digital Millennium Copyright Act of 1998, 17 U.S.C. § 512 (the “DMCA”) provides recourse for copyright owners who believe that material appearing on the Internet infringes their rights under U.S. copyright law. If you believe in good faith that any content or material made available in connection with our website or services infringes your copyright, you (or your agent) may send us a notice requesting that the content or material be removed, or access to it blocked. Notices must be sent in writing by email to DMCAnotice@MLSGrid.com. The DMCA requires that your notice of alleged copyright infringement include the following information: (1) description of the copyrighted work that is the subject of claimed infringement; (2) description of the alleged infringing content and information sufficient to permit us to locate the content; (3) contact information for you, including your address, telephone number and email address; (4) a statement by you that you have a good faith belief that the content in the manner complained of is not authorized by the copyright owner, or its agent, or by the operation of any law; (5) a statement by you, signed under penalty of perjury, that the information in the notification is accurate and that you have the authority to enforce the copyrights that are claimed to be infringed; and (6) a physical or electronic signature of the copyright owner or a person authorized to act on the copyright owner’s behalf. Failure to include all of the above information may result in the delay of the processing of your complaint.
Wayne Real Estate
The median home value in Wayne, IL is $722,500. This is higher than the county median home value of $279,200. The national median home value is $219,700. The average price of homes sold in Wayne, IL is $722,500. Approximately 83.56% of Wayne homes are owned, compared to 4.7% rented, while 11.74% are vacant. Wayne real estate listings include condos, townhomes, and single family homes for sale. Commercial properties are also available. If you see a property you’re interested in, contact a Wayne real estate agent to arrange a tour today!
Wayne, Illinois has a population of 2,424. Wayne is less family-centric than the surrounding county with 24.28% of the households containing married families with children. The county average for households married with children is 37.15%.
The median household income in Wayne, Illinois is $133,804. The median household income for the surrounding county is $84,442 compared to the national median of $57,652. The median age of people living in Wayne is 49 years.
Wayne Weather
The average high temperature in July is 85.1 degrees, with an average low temperature in January of 15.5 degrees. The average rainfall is approximately 38.1 inches per year, with 34.3 inches of snow per year.
