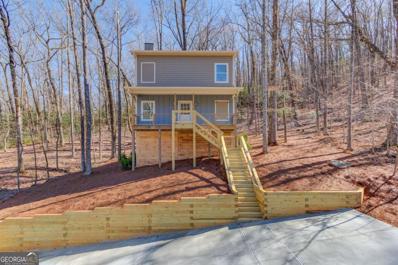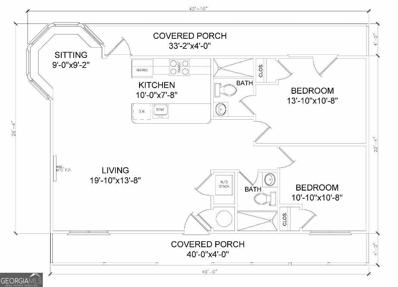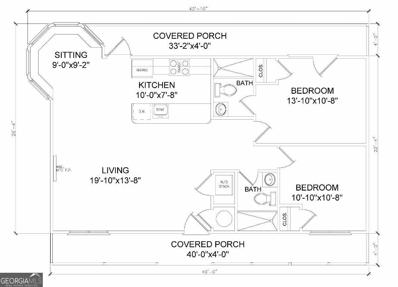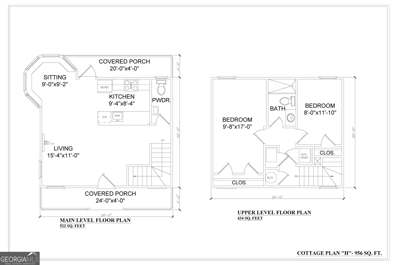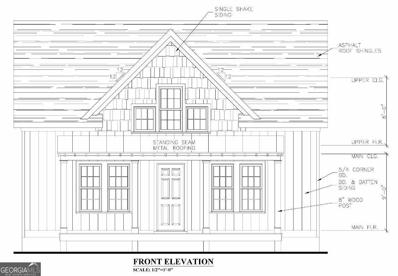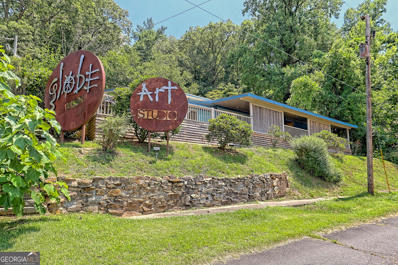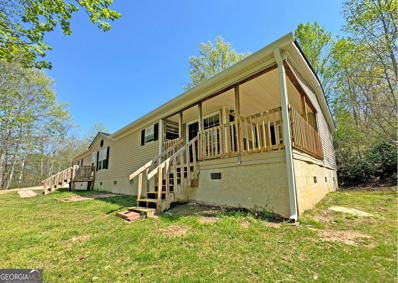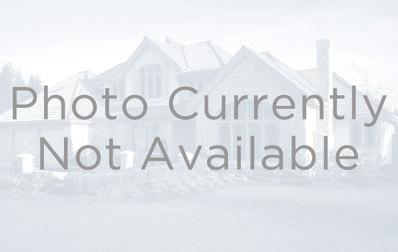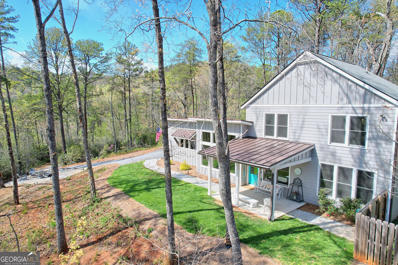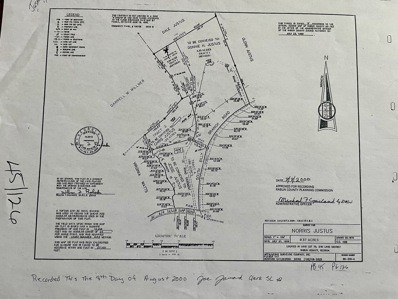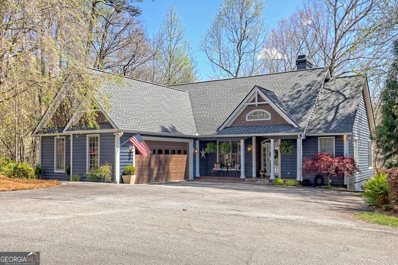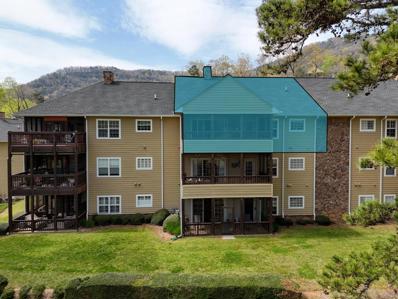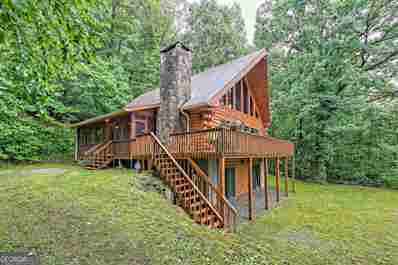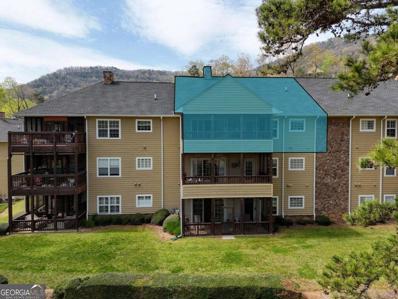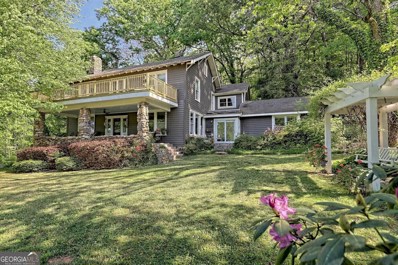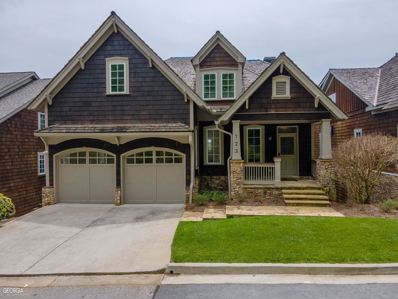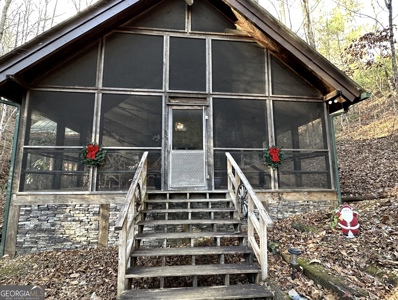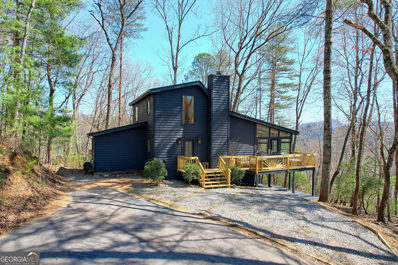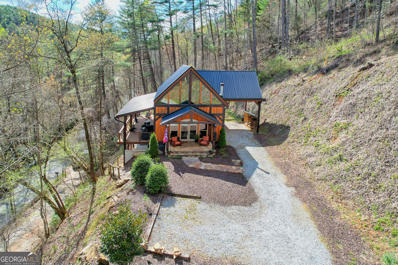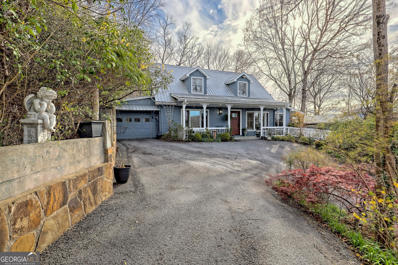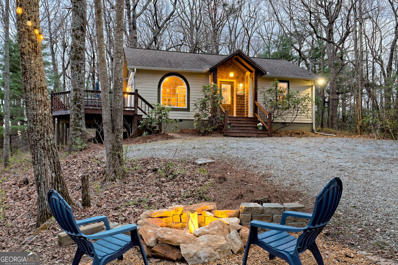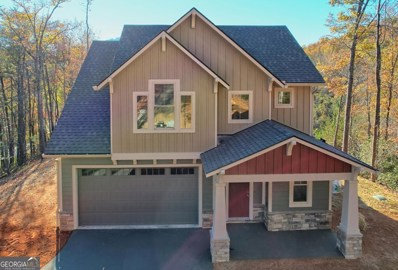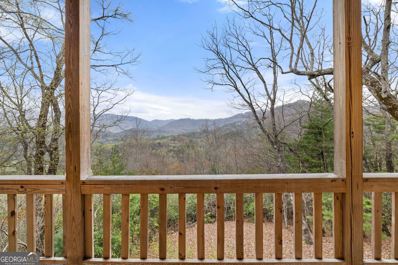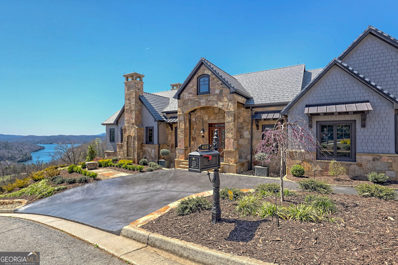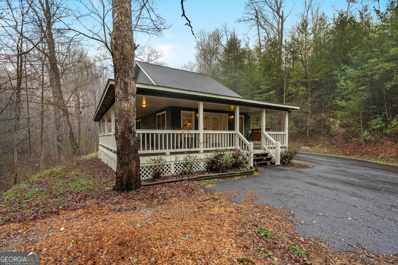Clayton Real EstateThe median home value in Clayton, GA is $388,500. This is higher than the county median home value of $180,100. The national median home value is $219,700. The average price of homes sold in Clayton, GA is $388,500. Approximately 39.08% of Clayton homes are owned, compared to 35.1% rented, while 25.82% are vacant. Clayton real estate listings include condos, townhomes, and single family homes for sale. Commercial properties are also available. If you see a property you’re interested in, contact a Clayton real estate agent to arrange a tour today! Clayton, Georgia has a population of 1,989. Clayton is less family-centric than the surrounding county with 20.26% of the households containing married families with children. The county average for households married with children is 22.46%. The median household income in Clayton, Georgia is $30,617. The median household income for the surrounding county is $39,297 compared to the national median of $57,652. The median age of people living in Clayton is 49.4 years. Clayton WeatherThe average high temperature in July is 76.8 degrees, with an average low temperature in January of 25.1 degrees. The average rainfall is approximately 66.1 inches per year, with 4.3 inches of snow per year. Nearby Homes for Sale |
