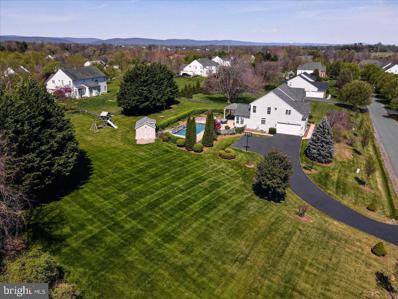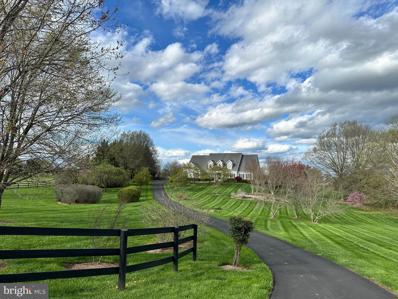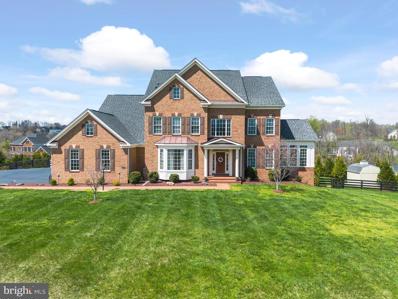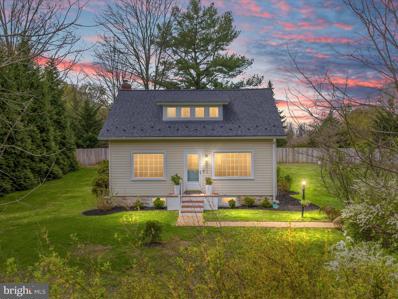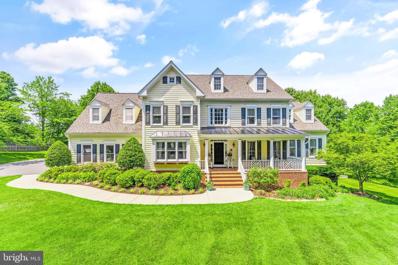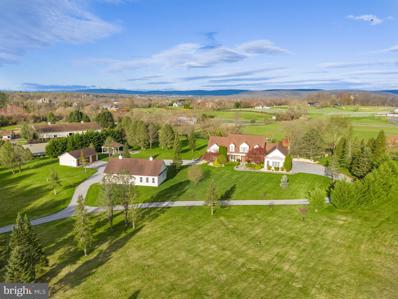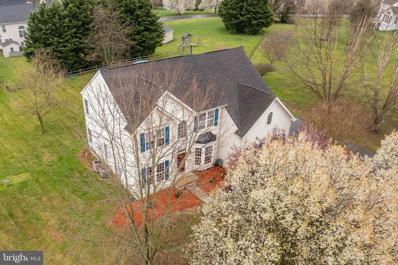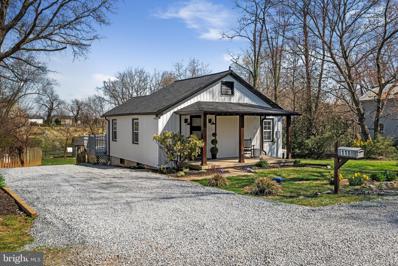Hamilton VA Homes for Sale
$1,250,000
17327 VanNes Court Hamilton, VA 20158
- Type:
- Single Family
- Sq.Ft.:
- 4,324
- Status:
- NEW LISTING
- Beds:
- 4
- Lot size:
- 1.12 Acres
- Year built:
- 2002
- Baths:
- 4.00
- MLS#:
- VALO2069044
- Subdivision:
- Hamilton Station Estates
ADDITIONAL INFORMATION
Absolutely stunning Oberlin model in sought after Hamilton Station Estates. This home features over 4,300 sq ft of refined living space on 3 finished levels. 4 bedrooms & 4 full baths. Owners have invested approximately $300,000 in upgrades & change outs. Situated on one of the most beautiful 1+ acre lots you will ever see. Upper level views to the mountains. Breathtaking rear area features a top of the line heated in-ground pool installed by Huston Pools with Pebble tec pool surface & surround, gorgeous stone wall, water fall & electric safety pool cover & additional winter cover. All surrounded by a beautiful concrete patio & lanai. The main level features a beautifully remodeled & light-filled gourmet kitchen eat-in, large family room, home office, formal dining room & separate living room. Upstairs you will find a luxurious master suite w/ a stunningly remodeled spa bathroom, 3 additional large bedrooms & full bathroom. The lower level features expansive recreation space, full bathroom & a huge storage room/room to expand into a media room. All of this just minutes off Route 7 & historic downtown Hamilton. This is a rare find that will not last and must be seen in person to truly appreciate everything it has to offer. *******NEW 50 YEAR ROOF (FALL 2023) WITH TRANSFERRABLE WARRANTY FOR LABOR AND MATERIALS!********
- Type:
- Single Family
- Sq.Ft.:
- 5,114
- Status:
- NEW LISTING
- Beds:
- 5
- Lot size:
- 3.01 Acres
- Year built:
- 2003
- Baths:
- 5.00
- MLS#:
- VALO2066156
- Subdivision:
- Heather Knolls
ADDITIONAL INFORMATION
**Rarely available custom-built MAIN LEVEL PRIMARY SUITE home, based on a Southern Living floor plan, set on a 3-acre picturesque homesite in Heather Knolls in Hamilton** Fantastic location in a quiet, 21-home neighborhood with gentle rolling hills and split-rail fences. The Curb Appeal is STUNNING! Welcoming Center Foyer Flanked by Large Living & Dining Rooms Living Room has Double French Doors to Foyer 16â x 14â Dining Room has Ample Space for Entertaining and a Separate Butlerâs Pantry/Bar Area with Glass Cabinets, Sink, and Wine Fridge Foyer also opens to Family Room with 2 Walls of Custom Built-Ins & a Stacked Stone Gas Fireplace Chefâs Kitchen has a Center Island, Gas Cooktop, Warming Drawers, and Walk-In Pantry with Wood Shelving Adjoining Breakfast Room has doors to the 37â Deck Main Level Primary Suite also walks out to the Deck Spacious Primary Suite with Luxurious Primary Bath Double Sinks, Water Closet, Soaking Tub with Picture Window, and Glass Enclosed Shower Huge Primary Closet with Custom Organization from The Container Store Main Level also has a Sunny Laundry Room with Storage & a Window and a 13â x 10â Private Office Space Main Level has a Fresh Coat of Paint, Clean Hardwood Floors, and NEW Carpet in the Primary Suite and Office Upstairs are 3 Generously Sized Bedrooms with Large Closets 2 Full Baths Upstairs Including One Hall Bath and One Jack & Jill Double-Door Linen Closet for Great Storage ***The Basement is Amazing!*** NEWLY FINISHED 2 years ago! Beautiful Family Room with Gas Fireplace Kitchen with Oversized Quartz Island, Beautiful Gray Cabinetry, Refrigerator, Dishwasher, Disposal, Microwave, and Table Space Full Bath in Basement has Quartz Vanity, Wide Doorway, Frameless Glass Shower Door, and Grab Bar in Shower The Bedroom in the Basement is a Perfect Guest Room/In-Law Suite Finished Basement Space Walks out to a Stone Patio Additional Finished Space in Basement is Perfect for a Home Gym, Play Space, Studio, Office, etc. In addition to the finished space, there is TONS of Bright, Clean, Unfinished Storage Space in this Basement as well! The 3-acre yard has been landscaped over the years with beautiful flowering trees, fruit trees, and perennials. Thereâs also an enclosed dog run, underground/inactive electric fence, a hydrant for watering, and butterfly garden. Quality constructed local Loudoun custom home built by Pine Run Development Corp " 6" exterior walls Andersen double hung windows Coils on both air handlers and both exterior units replaced in 2020. *Community Direct Access to the WO&D Trail at the end of the street*!
- Type:
- Single Family
- Sq.Ft.:
- 6,609
- Status:
- NEW LISTING
- Beds:
- 5
- Lot size:
- 3.03 Acres
- Year built:
- 2012
- Baths:
- 5.00
- MLS#:
- VALO2068744
- Subdivision:
- Waterford Creek
ADDITIONAL INFORMATION
Welcome to this magnificent estate home in Hamilton, blending work, play, and luxury living seamlessly. Set on a sprawling 3-acre fenced property, this stunning residence boasts 5 bedrooms and 4.5 bathrooms across 6,600 sqft of finished living space on three levels, complemented by a three-car side-loading garage. Step outside to your private entertainment paradise featuring a 22,000-gallon heated diving pool with a sun shelf for lounging. The pool surround includes over 1,000 sq ft of brushed concrete that compliments an additional 600 sqft of stamped concrete patio allowing multiple gathering spots, an 8-person jacuzzi, a cozy fire pit with stone seating wall, and a well-equipped outdoor covered bar area featuring a TV and a pellet grillâperfect for relaxation, rain or shine. Nearby, a stylish pool pavilion bar area offers a prime spot to catch the game alongside a convenient changing area. Golf enthusiasts will delight in the custom tee box positioned approximately 80 yards from the hole. Privacy is paramount with over 70 newly planted trees and expansive storage provided by two large sheds. The interior is equally impressive with a gourmet kitchen outfitted with granite countertops, stainless steel appliances, and a large walk-in pantry. An adjacent eating area bathed in natural light leads to the two-tiered composite deck with a custom retractable awning. The two-story family room features a coffered ceiling and a double-sided fireplace that provides the perfect space for relaxation and family gatherings. The main level also includes a dedicated office with built-in bookshelves, an elegant sunroom, a formal living room, and a large dining room with a butlerâs pantry. Upstairs, the master suite is a true retreat, complete with a sitting area, two walk-in closets (one with built-ins), and a luxurious bathroom with dual vanities. Three additional bedroomsâone with an en-suite bath and two sharing a Jack-and-Jill bathroomâoffer ample space for family and guests. The lower level is designed for entertainment, highlighted by a large recreation room, a space ideal for a pool table or gym, and a custom granite wet bar. A unique cedar-lined humidor can also serve as a cigar storage area. Completing this level is a well-appointed bedroom with an oversized walk-in closet and a full bath. Experience luxury and unparalleled amenities in this exquisite Hamilton estate. Explore this homeâs lavish comforts and make it your sanctuary.
$650,000
38923 Paynes Lane Hamilton, VA 20158
- Type:
- Single Family
- Sq.Ft.:
- 1,500
- Status:
- NEW LISTING
- Beds:
- 3
- Lot size:
- 0.57 Acres
- Year built:
- 1920
- Baths:
- 2.00
- MLS#:
- VALO2068692
- Subdivision:
- Hamilton
ADDITIONAL INFORMATION
Holy transformation, Batman! This place has been redone top to bottom, inside and out! Except for the original oak hardwoods, every inch has been meticulously remodeled. It âs the total package at a very approachable price point. And since it dates back to 1920, itâs one-of-a-kind. This magazine-worthy interior features a delightfully open floor plan, with whites and naturals in paint, flooring and finishes. The kitchen is the focal point, with an oversized quartzite island, SS appliances and eye-catching accents in lighting and décor. A huge kitchen window brings the outside in (actually, over 80% of the windows in this home are brand new). A main level laundry/pantry/storage room is oh so practical. The rear porch was gutted and is now a light-filled sun room/breakfast space. Note the fold out stairway under the sun room rug for access to the cellar. But not just any cellar, my friend. There are new French drains, all walls and ceilings have been professionally lined with vapor barriers, a new sump pump and industrial de-humidifier installed, and antimicrobial paint on all original wood surfaces. 2 super cute bedrooms and a brand new bath with period acents round out the main level. Upstairs is the primary suite with ¾ bath. Spacious, extra closet space not found in older homes is here for you. Upstairs has a loft feel, with angled roof lines and cozy reading spots. It is larger than you may expect, and oh so private. Septic tank, distribution box and pipes from the house to these units all replaced in 2020. You may find another house with a few of these features, but probably not with the amazing commuting access found here. In literally 1 minute, you are headed to your destination via Rt 7. And this home is surrounded by some estate properties as well as wineries, the W & OD trail, and gorgeous country byways in every direction. New roof, new appliances, new wiring and plumbing, Add to that, over ½ acre, a large shed for the toys, and, according to the sellers, âthe best neighbors on the planetâ. Why wait? Itâll be snatched quickly, if you ask me.
$1,850,000
16720 Sommertime Lane Hamilton, VA 20158
- Type:
- Single Family
- Sq.Ft.:
- 6,328
- Status:
- NEW LISTING
- Beds:
- 6
- Lot size:
- 11.07 Acres
- Year built:
- 2002
- Baths:
- 6.00
- MLS#:
- VALO2068326
- Subdivision:
- Sommers Time Farm
ADDITIONAL INFORMATION
Welcome to your own private sanctuary nestled in the heart of Loudoun County, where luxury meets tranquility on 11 sprawling acres in Hamilton, VA. Nestled just minutes away from the vibrant downtown of Leesburg, this meticulously crafted property offers over 6300 square feet of finished living space, designed to elevate every aspect of your lifestyle. The home has custom details throughout, designed and imagined by the owners, who are also owners of the Loudoun based design company, Two Poppies Design. With their talent for transforming builder-grade elements into one-of-a-kind designs, this home looks and feels as if it was developed by a custom home builder. The large covered porch is a quintessential feature of the home, providing a welcoming space that overlooks the front yard and the long driveway leading up to the residence. As you step inside, the expansive floor plan unfolds before you, with an impressive two-story foyer. The main level delights with a chef's kitchen fit for culinary enthusiasts, complete with Jenn-Air appliances, a large center island with seating for four, and a breakfast room enveloped by panoramic picture windows, offering breathtaking views of the surrounding landscape. Adjacent, the family room beckons with its inviting ambiance, anchored by a cozy gas fireplace, custom built-ins, and offering more picturesque views of the backyard. For ultimate convenience, a primary bedroom suite graces the main level, providing a serene retreat with a completely renovated dual-vanity bathroom and walk-in closet. Completing the main level are additional spaces for work and leisure, including an office, formal dining room, mudroom, laundry room, and a convenient half bathroom. Upstairs, four generously sized bedrooms await, including a second primary bedroom suite. The luxurious primary suite epitomizes indulgence, featuring dual vanities, a soaking tub, separate shower, and an expansive walk-in closet. The additional three bedrooms on the upper level are complemented by en-suite or Jack-and-Jill bathrooms, providing privacy and comfort for family members or guests. The lower level of the residence is dedicated to entertainment and leisure, boasting a vast walk-out finished basement with a game room, sixth bedroom, full bathroom, and a media area, providing endless possibilities for recreation and relaxation. An oversized unfinished area provides ample storage or future development opportunities. Outside, a composite deck spans the length of the back of the house, offering the perfect vantage point to admire the idyllic surroundings and acres of land awaiting exploration and enjoyment. A highlight of the property is the custom-built 40' x 40' barn, constructed in 2018, offering ample space for storage, hobbies, or equestrian pursuits. Additional features of this estate include high-speed internet connectivity (cost to install was over $11k), ensuring seamless connectivity for work or leisure activities. Car enthusiasts and hobbyists will appreciate the inclusion of four garage spaces, with two attached and two detached, featuring an unfinished second level above the detached garage. This space is equipped with its own power supply and air filtration system, creating the perfect workshop or studio for creative endeavors. With the recent installation of a new septic field in July 2022, a new roof with LandMark Pro shingles in 2021, two new water heaters in 2023, and three new HVAC units installed in 2016/2017, peace of mind and comfort are assured for years to come. Beyond the residence, the property offers enchanting outdoor amenities, including a playhouse, treehouse, and ample space for outdoor recreation and relaxation. Don't miss your chance to make this exquisite property your own retreat in the heart of Loudoun County. Schedule your private showing today and embark on a journey to discover your own piece of paradise in Loudoun County.
$1,750,000
15901 Hampton Road Hamilton, VA 20158
- Type:
- Single Family
- Sq.Ft.:
- 4,714
- Status:
- Active
- Beds:
- 4
- Lot size:
- 8.28 Acres
- Year built:
- 2002
- Baths:
- 6.00
- MLS#:
- VALO2067722
- Subdivision:
- Peacock
ADDITIONAL INFORMATION
Prepare to be blown away as we unveil the extraordinary 15901 Hampton Rd in Hamilton VA. This property is the epitome of perfection, offering everything you could possibly desire. Whether you're seeking main level living, a multi-generational setup, a poolside oasis, or a haven for car enthusiasts, this home has it all! Step into luxury with the Main Level Primary Suite, boasting hardwood floors, dual walk-in closets equipped with custom closet systems, and a lavish spa-like bathroom featuring heated floors and a digital steam shower. Indulge your culinary fantasies in the recently renovated kitchen by Stonegate Construction. This culinary masterpiece boasts top-of-the-line finishes, including custom cabinetry with inset doors and drawers, exquisite quartz countertops, and an appliance package that would make any chef weak in the knees. With Thermador appliances such as a 60â 6-burner gas stove with a 2-burner induction cooktop, Steam wall oven, 48â built-in refrigerator/freezer, built-in icemaker, 2 dishwashers, and a built-in beverage center, this kitchen is a dream come true. The expansive island is perfect for entertaining and is simply stunning. And let's not forget the spacious walk-in pantry! The light-filled family room features a vaulted ceiling and cathedral windows, creating the perfect ambiance for gatherings. Meanwhile, the sunroom is equally charming with its wood ceiling, skylights with remote-controlled blinds, and panoramic views of the mountains, pool, and tranquil waterfall. Upstairs, you'll find two generously sized bedrooms, each with updated en suite bathrooms and hardwood floors. The lower level offers a 4th bedroom with a separate exterior entrance, ideal for an au pair or in-law suite. Additionally, the fully finished basement includes a large rec room, convenient bar with another refrigerator, and a versatile flex space that walks out. Outside, multiple Trex-type decks and patios beckon you to enjoy the saltwater pool and swim spa/hot tub. This home is designed for outdoor entertainment and fun! If that wasn't enough, car enthusiasts will rejoice at the 3 car attached side load garage, complemented by an additional 3 car detached garage and a 2 car detached garage with a separate contemporary 1 bedroom apartment. That's a total of 8 garage spaces! Conveniently located in Hamilton, this home offers easy access to major commuting routes, Dulles International Airport, and the plethora of shopping, dining, and amenities that Loudoun County has to offer. Prepare to be wowed by 15901 Hampton Rd â it's more than just a home; it's a lifestyle!
- Type:
- Single Family
- Sq.Ft.:
- 2,990
- Status:
- Active
- Beds:
- 4
- Lot size:
- 1.36 Acres
- Year built:
- 2003
- Baths:
- 3.00
- MLS#:
- VALO2066028
- Subdivision:
- Hamilton Station Estates
ADDITIONAL INFORMATION
Discover the epitome of comfort and style with this beautiful home nestled on a sprawling 1.36-acre lot in the sought-after Hamilton Station Estates. This property promises an unmatched lifestyle of peace and convenience, boasting a spacious floorplan that caters to both entertaining and intimate family life. As you step inside, the recently renovated kitchen welcomes you with its sleek stainless steel appliances, perfect for the aspiring chef. The heart of the home shines with sophistication and functionality, ensuring every culinary endeavor is a delight. Comfort is paramount with the home's air conditioning system, replaced within the past five years, featuring two-zone heating and air. This modern upgrade guarantees year-round comfort across every inch of the space. Experience the timeless beauty of the recently refinished hardwood floors adding warmth and character as you enter the home. The exterior of the home has freshly painted shutters that enhance its curb appeal and charm. The main level area, recently painted, offers a fresh and inviting ambiance that is perfect for gatherings or a quiet evening at home. Step into luxury with the large primary ensuite, a sanctuary of relaxation featuring a spacious garden tub. This private retreat is designed to provide the ultimate in comfort and tranquility, offering a perfect escape after a long day. Additionally, this home boasts a full basement, ready to be finished to your taste and transform it into additional living space, a home theater, gym, or anything your heart desires. Basement has a rough-in bath. This property not only offers a magnificent home but also a lifestyle of convenience and luxury in Hamilton Station Estates. With its large lot, renovated features, thoughtful upgrades, and untapped potential in the basement, this residence is ready to welcome you and your family to your new beginning. Don't miss the opportunity to make this dream home yours.
- Type:
- Single Family
- Sq.Ft.:
- 615
- Status:
- Active
- Beds:
- 1
- Lot size:
- 0.49 Acres
- Year built:
- 1949
- Baths:
- 1.00
- MLS#:
- VALO2066808
- Subdivision:
- Hamilton
ADDITIONAL INFORMATION
Updated and renovated one bedroom, one bath bungalow on nearly a half acre. Amazing renovation with new kitchen, bath, flooring, siding, roof, electric panel and so much more. Large yard for outdoor space, fire-pit or room to expand current home. Generator. Quiet in-town location--walk to the park or post office. Located in close proximity to Rt.7, commuting routes.
© BRIGHT, All Rights Reserved - The data relating to real estate for sale on this website appears in part through the BRIGHT Internet Data Exchange program, a voluntary cooperative exchange of property listing data between licensed real estate brokerage firms in which Xome Inc. participates, and is provided by BRIGHT through a licensing agreement. Some real estate firms do not participate in IDX and their listings do not appear on this website. Some properties listed with participating firms do not appear on this website at the request of the seller. The information provided by this website is for the personal, non-commercial use of consumers and may not be used for any purpose other than to identify prospective properties consumers may be interested in purchasing. Some properties which appear for sale on this website may no longer be available because they are under contract, have Closed or are no longer being offered for sale. Home sale information is not to be construed as an appraisal and may not be used as such for any purpose. BRIGHT MLS is a provider of home sale information and has compiled content from various sources. Some properties represented may not have actually sold due to reporting errors.
Hamilton Real Estate
The median home value in Hamilton, VA is $830,000. This is higher than the county median home value of $476,500. The national median home value is $219,700. The average price of homes sold in Hamilton, VA is $830,000. Approximately 79.9% of Hamilton homes are owned, compared to 19.12% rented, while 0.98% are vacant. Hamilton real estate listings include condos, townhomes, and single family homes for sale. Commercial properties are also available. If you see a property you’re interested in, contact a Hamilton real estate agent to arrange a tour today!
Hamilton, Virginia has a population of 497. Hamilton is less family-centric than the surrounding county with 24.62% of the households containing married families with children. The county average for households married with children is 51.62%.
The median household income in Hamilton, Virginia is $94,286. The median household income for the surrounding county is $129,588 compared to the national median of $57,652. The median age of people living in Hamilton is 44.1 years.
Hamilton Weather
The average high temperature in July is 82.8 degrees, with an average low temperature in January of 22.5 degrees. The average rainfall is approximately 42.8 inches per year, with 21.3 inches of snow per year.
