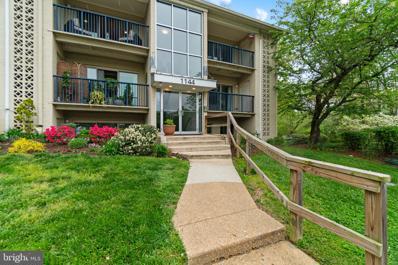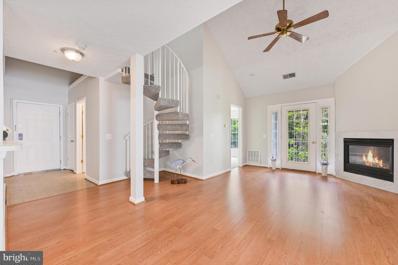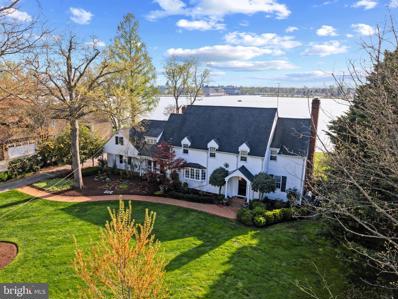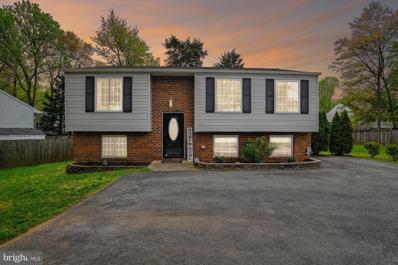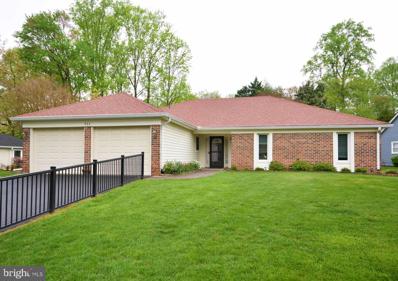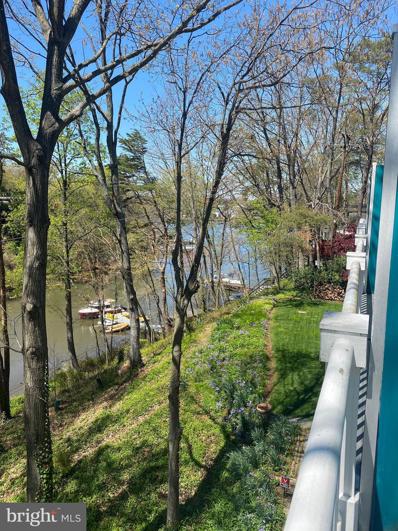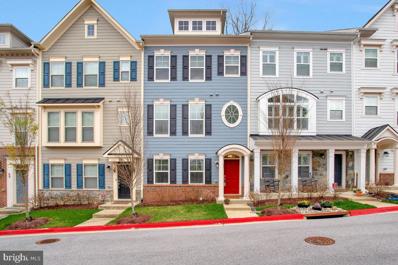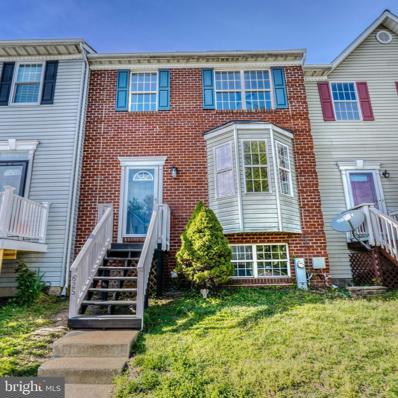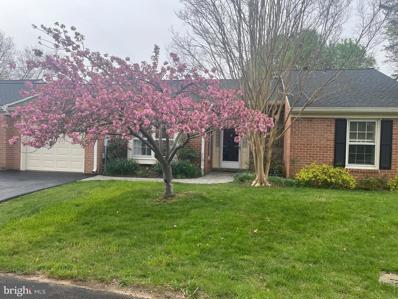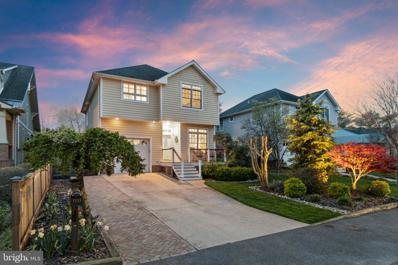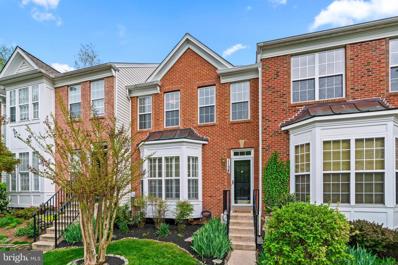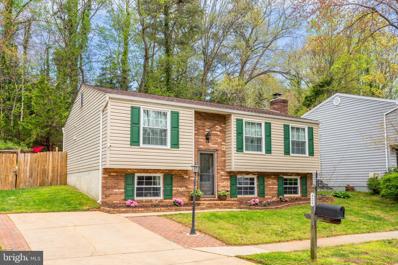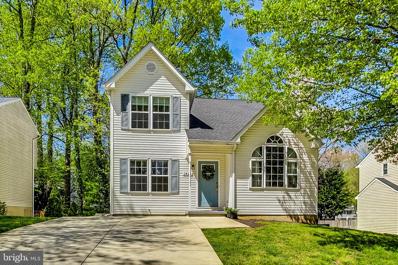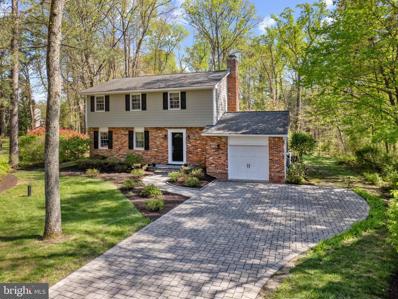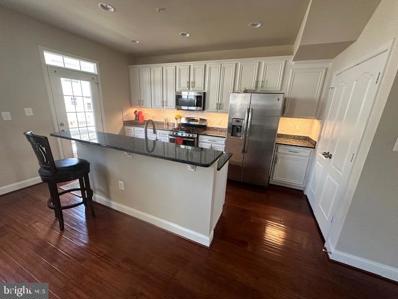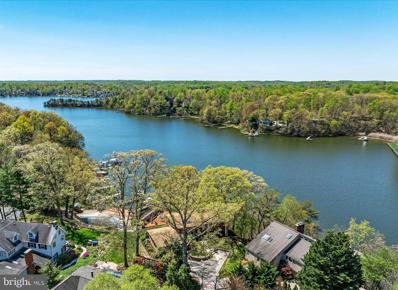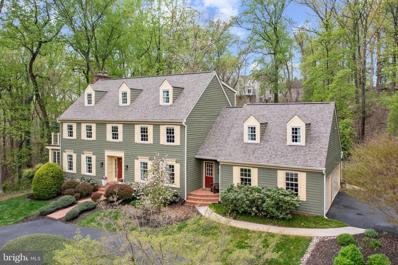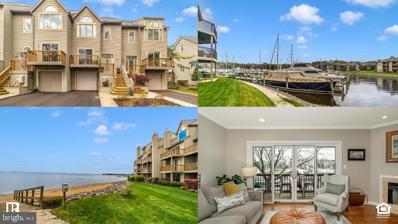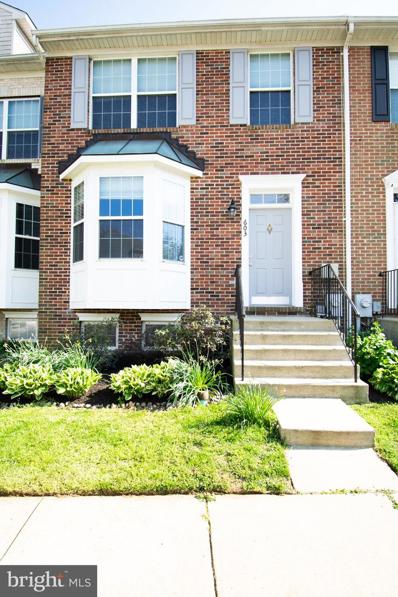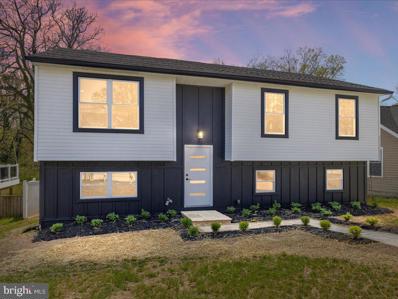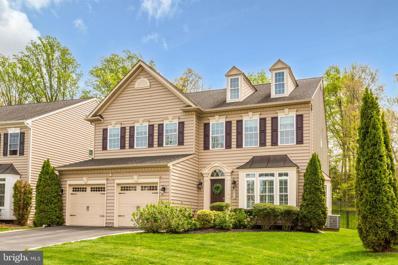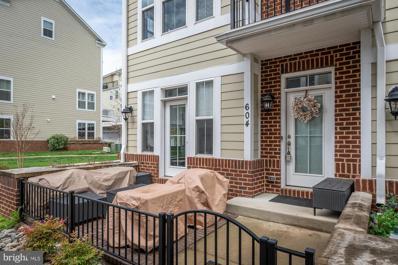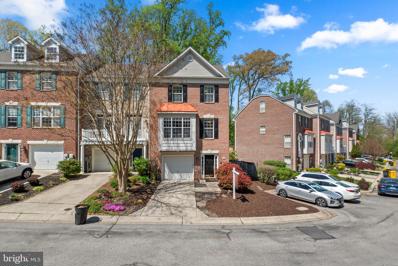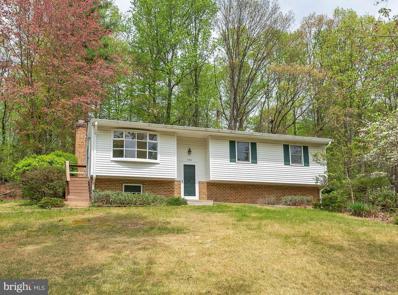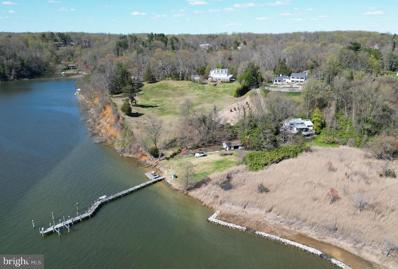Annapolis MD Homes for Sale
- Type:
- Single Family
- Sq.Ft.:
- 815
- Status:
- NEW LISTING
- Beds:
- 1
- Year built:
- 1969
- Baths:
- 1.00
- MLS#:
- MDAA2081374
- Subdivision:
- The Landing At Spa Creek
ADDITIONAL INFORMATION
Enjoy show-stopping sunsets and fabulous waterfront access to Spa Creek and Hawkins Cove from this stunning condominiumâs private marina. Witness herons, egrets, ducks, and even the newly arrived bald eagle from the comfort of your boat or the Truxtun Park public access in this bird and nature watchersâ paradise. This charming, rarely available, 1 bedroom penthouse condo, comes complete with west facing balcony! Situated on a tranquil street, you'll enjoy the luxury of assigned parking and a convenient storage unit. The Landing at Spa Creek features a very reasonable condo fee of just $338 per month. Here's a delightful surprise â your condo fee includes gas, meaning heating is included. Recent upgrades include laminate floors, and plentiful cabinets of the highest quality and sparkling granite countertops. An open floor plan creates an ambience that is city casual yet elegant at the same time. The furnishings are of the highest quality in this divine "restoration hardware type" setting and are available for purchase. The Condominium also comes with access to unrivaled amenities including a sparkling pool, an interior designer styled community center, and an elegant outdoor bbq and dining area. Explore the picturesque public access 1.3-mile loop, perfect for hiking, paddle sports, or simply enjoying a leisurely stroll amidst nature's embrace. The nearby Moyer Recreation Center, 0.5 mile away, beckons you to discover its wonders. This home is situated in a highly sought-after neighborhood, conveniently tucked away yet moments from attractions such as a high-end wine boutique, bakery, local restaurants, Eastport and Historic downtown. Walk to town or take a water taxi from the docks. Live all year round in a luxury vacation setting. Welcome home, your Spa Creek dream has come true!
- Type:
- Single Family
- Sq.Ft.:
- 1,447
- Status:
- NEW LISTING
- Beds:
- 2
- Year built:
- 1997
- Baths:
- 2.00
- MLS#:
- MDAA2081942
- Subdivision:
- Windgate
ADDITIONAL INFORMATION
IMPRESSIVE 2 BR, 2 FBA LOFT CONDO (2 LEVELS) w/BALCONY FACING TREES! Welcome Home IN this SOUGHT AFTER COMMUNITY WITHIN THE HEART OF EVERYTHING ANNAPOLIS HAS TO OFFER! FRESHLY PAINTED!, NEW CARPETING, KITCHEN WITH W/ STAINLESS APPLIANCES; GAS Stove/Range; VAULTED CEILINGS , GAS FP . LOFT IS THE PERFECT FLEX SPACE - Bedroom/OFFICE/DEN/ With Huge Walk-n Closet for STORAGE etc.. USE YOUR IMAGINATION!SEE FLOORPLANS !GREAT LOCATION TO DOWNTOWN ANNAPOLIS, NAVAL ACADEMY, WATER ACCESS, 50 & 97, HOSPITAL, & MALL. SOLD STRICTLY AS IS.
$6,500,000
2025 Homewood Road Annapolis, MD 21409
- Type:
- Single Family
- Sq.Ft.:
- 4,010
- Status:
- NEW LISTING
- Beds:
- 4
- Lot size:
- 0.79 Acres
- Year built:
- 1941
- Baths:
- 4.00
- MLS#:
- MDAA2081504
- Subdivision:
- Ferry Farms
ADDITIONAL INFORMATION
Charming storybook home with enchanting panoramic waterfront views will make you feel like you are living a fairytale everyday! Built by a well-known navy admiral, this elegant home was one of the last significant waterfront residences to be erected prior to World War II. The homes along the coveted Homewood Road are effectively known as the sea captain homes and are reminiscent of a bygone era. Designed to maximize the views and perfectly elevated to overlook all the coveted landmarks that make Annapolis special right from your backyard or from almost every room in the house. The expansive brick patio, level backyard with lush lawn and beautiful landscaping is the perfect setting for hosting parties big and small; gaze out at the Naval Academy, enjoy the night time glow of downtown Annapolis all year round and savor the front row seats for the endless activity on the Severn River including the amazing acrobatics of the Blue Angels. Inside, the home exudes charm and impresses with the detailed moldings, wainscoting, fireplace surrounds, wood floors and curated finishes. The formal Living room, Dining room and Family room on the waterside of the home all feature large windows to allow the light to pour in and to frame the spectacular views across the Severn River. The spacious Kitchen with large island is sure to be the favorite gathering place and the heart of the home. The primary bedroom suite occupies an entire wing of the upper level featuring vaulted ceiling, fireplace, skylights, spa-like bath, enormous custom closet and awe inspiring panoramic views across the Severn River. The additional 3 bedrooms, including a secondary primary suite with ensuite bath provide plenty of accommodations for family and friends. Nestled between 2 bedrooms is a quaint office space with water views and the stairs leading to the finished attic space. Head out for a day on the water from the private pier with boat lift, great location for easy access to the Annapolis Harbor, Chesapeake Bay and beyond. Annapolis waterfront living at its finest. Welcome Home!
- Type:
- Single Family
- Sq.Ft.:
- 1,698
- Status:
- NEW LISTING
- Beds:
- 4
- Lot size:
- 0.2 Acres
- Year built:
- 1978
- Baths:
- 2.00
- MLS#:
- MDAA2082486
- Subdivision:
- Whispering Woods
ADDITIONAL INFORMATION
Amazing Opportunity to Own this 4 Bedroom, 2 Full Bath Single Family Home in the Broadneck School District. Buyers will fall in love with the Upper Level Open Concept Kitchen/Living Room w/ Vinyl Plank Flooring throughout the entire level, plus Hardwood on the Stairs. The Kitchen Boost Stainless Steel Appliances, Granite Counter Tops, Soft Close Cabinets an Area for an Island and a Dining Table, plus a Pantry. Off the Kitchen there is Living Room and a Slider to an Oversized Deck w/ Stairs down to the Backyard, perfect for Entertaining or just Relaxing. Additionally on the Upper Level you will find a Hallway Full Bath w/ Shower/Tub Combo and Three Bedrooms w/ Closets and one is a Walk-In. The Primary Bedroom is just a few steps down from the front door, includes Luxury Tile Flooring in the Foyer and the Entire Lower Level, Primary Bedroom was an en suite w/ Beautifully Tiled Shower/Tub Combo w/ Overhead Rain Shower, Oversized Walk-In Closet and a Two Large Windows to bring in Natural Light. Just off the Primary Bedroom is the Family Room, Laundry Closet and Slider to the under the Deck Patio. The Backyard has been very well maintained and updated and features plenty of Green Grass for Playing or letting the Dog out and a Brand New Playset and a Shed and both will Convey. This Property is conveniently located off of Rt 50 and Bay Dale Drive close to Shopping, Grocery Stores and Restaurants. Easy commutes to the Naval Academy, Annapolis, NSA and Fort Meade. This one will go fast, schedule your showing ASAP.
- Type:
- Single Family
- Sq.Ft.:
- 1,936
- Status:
- NEW LISTING
- Beds:
- 3
- Lot size:
- 0.24 Acres
- Year built:
- 1986
- Baths:
- 2.00
- MLS#:
- MDAA2082574
- Subdivision:
- Heritage Harbour
ADDITIONAL INFORMATION
Welcome to your dream retirement home in Heritage Harbour, where active living meets serene comfort! This meticulously maintained 3-bedroom, 2-bathroom abode boasts modern updates and luxurious amenities, perfect for those seeking the ultimate retirement lifestyle. As you step into this charming residence, you're greeted by a spacious living space adorned with updated flooring and fresh paint, creating a warm and inviting atmosphere. The heart of the home, the kitchen, has been tastefully renovated to feature modern appliances, sleek countertops, and ample cabinet space, making meal preparation a delight. The master suite offers a peaceful retreat with its well-appointed ensuite bathroom, providing both convenience and relaxation. Two additional bedrooms provide versatility for guests or hobbies, while a four-season room serves as the perfect spot for enjoying your morning coffee or hosting gatherings with loved ones. Not only does this home offer comfortable living indoors, but it also invites you to experience the abundance of amenities that Heritage Harbour has to offer. Tee off at the pristine golf course, perfect your serve on the tennis courts, or take a dip in the indoor/outdoor pools to stay active and engaged. For nature enthusiasts, the community provides access to the tranquil South River, complete with a dock featuring boat slips and a kayak/canoe rack for endless water adventures. After a day of activities, unwind at the exclusive Wilder Fresh Kitchen restaurant, reserved for residents and their guests, where you can savor delectable meals in a cozy atmosphere. With new windows, a newer roof, and eco-friendly geothermal heating, this home not only offers comfort but also peace of mind for years to come. Additionally, the community's RV lot allows for convenient storage for those who love to travel. Don't miss the opportunity to embrace the vibrant lifestyle that Heritage Harbour offers. Whether you're seeking relaxation, recreation, or socialization, this home is the perfect retreat for your golden years. Schedule your tour today and discover the endless possibilities awaiting you in this picturesque retirement community.
- Type:
- Single Family
- Sq.Ft.:
- 2,052
- Status:
- NEW LISTING
- Beds:
- 3
- Lot size:
- 0.03 Acres
- Year built:
- 1989
- Baths:
- 3.00
- MLS#:
- MDAA2082274
- Subdivision:
- Hawkins Cove
ADDITIONAL INFORMATION
Imagine waking up to stunning waterfront views in your own secluded paradise. This gorgeous townhome is part of an intimate 5-unit enclave nestled within the serene, forested waterfront community of Hawkins Cove in Eastport with water views and wildlife sightings from every level of the home. This beautifully updated home is flooded with natural light and boasts gleaming wood floors. The kitchen features crisp cabinetry, stainless steel appliances including a double wall oven, and stone countertops that flow seamlessly into an adjoining dining room. Unwind in the bright family room, warmed by a crackling fireplace, and step out onto the balcony for fabulous views of the cove. This living room has been transformed into a home theater with soundproofed walls and Dolby surround sound with eight speakers for an unparalleled movie-watching experience. Retreat to your spacious owner's suite nestled on the top floor complete with a vaulted ceiling, skylights, a fireplace, and a private treehouse-like balcony, this luxurious space is perfect for unwinding. The dreamy owner's bathroom boasts two vanities, a soaking tub, a large walk-in shower, and a sauna generous closet space. Launch your kayak from the community dock and explore the wonders of Spa Creek, nurture your love for gardening in the shared green space, or explore the wonders of the eco cove, teeming with unique wildlife. Home also features a dedicated carport that keeps your car protected, with two secure storage units offering convenient storage. Open house this Saturday 4/20 from 10-12. Photos coming soon!
- Type:
- Single Family
- Sq.Ft.:
- 2,000
- Status:
- NEW LISTING
- Beds:
- 3
- Lot size:
- 0.03 Acres
- Year built:
- 2018
- Baths:
- 4.00
- MLS#:
- MDAA2080966
- Subdivision:
- Primrose Hill
ADDITIONAL INFORMATION
Welcome to your dream home in the heart of Annapolis! This stunning 3-bedroom, 2 full baths, and 2 half baths townhome offers a lifestyle of luxury and convenience. High ceilings, an open floor plan, and an expansive living space provide a modern experience, with the open kitchen accented by stunning white quartz and ample sunlight. Directly off the kitchen, the second-floor decking, comprised of engineered wood, overlooks a park-like setting, providing privacy and seclusion. This home is situated in a highly sought-after neighborhood, conveniently tucked away yet moments from attractions such as a high-end wine boutique, bakery, local restaurants, Eastport, Historic downtown, and the Pip Moyer Recreation Center, which offers a gym, fitness classes, and more. Inside, hardwood floors flow throughout, complemented by freshly painted exterior trim and a front porch portico. The HOA covers all lawn and community maintenance, allowing you to enjoy worry-free access to nearby walking trails and amenities. The home boasts a tuned-up plumbing system, well-maintained appliances, and custom blinds for every window, all included with the home. The 2 car garage features a full squat rack, perfect for fitness enthusiasts. There are 2 additional parking spaces in the driveway. Don't miss out on the opportunity to make this exceptional property your own â schedule your showing today and start living the Annapolis lifestyle you've always dreamed of!
- Type:
- Single Family
- Sq.Ft.:
- 1,746
- Status:
- NEW LISTING
- Beds:
- 4
- Lot size:
- 0.04 Acres
- Year built:
- 1996
- Baths:
- 3.00
- MLS#:
- MDAA2082324
- Subdivision:
- Oxford Landing
ADDITIONAL INFORMATION
COMING SOON!! Welcome to your dream home at 625 Island Creek Ct, nestled in the charming Oxford Landing Community of Annapolis! This meticulously updated townhouse offers a perfect blend of modern comfort and convenience in a picturesque setting. Boasting 4 bedrooms plus a den, and 2.5 bathrooms, this residence offers ample space for both relaxation and entertaining. The versatile layout spans three floors, providing a seamless flow between living areas and private quarters. Step into the heart of the home, where an inviting living space welcomes you with abundant natural light and tasteful finishes. The updated kitchen is a delight, featuring sleek countertops, stainless steel appliances, and ample cabinet space for all your culinary adventures. Retreat to the spacious bedrooms, including a luxurious primary suite complete with a private en-suite bathroom for added comfort and privacy. With updates throughout, including renovated bathrooms and new flooring, every corner of this home exudes modern elegance. Conveniently located within walking distance to amenities and just a short drive from downtown Annapolis, this home offers the perfect blend of suburban tranquility and urban convenience. Don't miss your chance to make 625 Island Creek Ct your own slice of paradise in the desirable Annapolis community!
- Type:
- Twin Home
- Sq.Ft.:
- 1,461
- Status:
- NEW LISTING
- Beds:
- 2
- Year built:
- 1980
- Baths:
- 2.00
- MLS#:
- MDAA2082204
- Subdivision:
- Heritage Harbour
ADDITIONAL INFORMATION
OPEN HOUSES BEING RESCHEDULED as the community will have roadways resealed early Saturday AM and access will be limited. More to come⦠This charming duplex offers the perfect blend of comfort, convenience, and natural beauty that surrounds it. Backing to serene trees that slope down to the South River, you'll enjoy glimpses of winter water views and the delightful presence of local wildlife, including foxes and deer. With 2 bedrooms and 2 bathrooms, this home features a spacious family room, dining room, and a private office overlooking your paver patioâan ideal setting for relaxation and outdoor entertaining. The attached 1-car garage provides ample storage space with plenty of cabinets, while the fresh kitchen updates elevate the home's appeal with white cabinets, quartz countertops, and smudge-free stainless steel appliances. Recent updates include newer carpets and hardwood flooring throughout, ensuring both style and comfort getting cozy next to the gas fireplace in the winter months. Additionally, the home boasts a new roof and oversized gutters, along with a recently replaced HVAC system and hot water heater for added peace of mind. Located in one of the most coveted spots in Heritage Harbour, this home offers easy access to community amenities, allowing you to return from all activities with ease. Explore the community center and discover indoor and outdoor pools, exercise rooms, billiards, party and game rooms, racquet courts, golf club, and a plethora of clubs organized by Heritage Harbour. Don't miss out on this opportunity to experience the best of Heritage Harbour living!
$1,450,000
1113 Mitchell Street Annapolis, MD 21403
- Type:
- Single Family
- Sq.Ft.:
- 3,342
- Status:
- NEW LISTING
- Beds:
- 4
- Lot size:
- 0.2 Acres
- Year built:
- 1999
- Baths:
- 4.00
- MLS#:
- MDAA2082110
- Subdivision:
- Eastport
ADDITIONAL INFORMATION
Impeccably maintained both inside and out, this stunning Eastport home offers a serene retreat on a tranquil street with no through traffic, just a short distance from Quarter Landing. Step inside to discover a harmonious blend of modern elegance and timeless appeal. The main level boasts gleaming hardwood floors and an airy open-concept layout, flooded with natural light that complements the soothing, designer-neutral palette of paint colors and wall coverings. The heart of the home is the chef's kitchen, meticulously designed for culinary enthusiasts with a Viking stainless steel suite, including a gas stove and built-in appliances. Honed-edge granite counters and backsplash, granite waterfall kitchen island, a steel apron front sink, Decorá cabinetry, and a convenient butlerâs pantry elevate the culinary experience. Entertain in style around the wood-burning fireplace with a brick surround, with ample space for multiple dining areas or seating configurations. A main-level home office provides a quiet retreat for productivity. Upstairs, three bedrooms await, including the elegant primary en-suite boasting a walk-in closet and a newly updated bathroom featuring heated floors, a freestanding tub, linear tile, and a glass shower enclosure. Two additional bedrooms offer generous closet space. The fully finished basement extends the living space with an additional bedroom, full bathroom, and flex space ideal for a home theater, den, or gym. Enjoy the added convenience of having both an attached garage and a storage shed in the backyard. A home generator ensures peace of mind. Relax and unwind on the enclosed back porch, where you can enjoy the serenity of the lushly landscaped, private backyard featuring a patio and gated access to Miami Avenue. By day, bask in the meticulously designed outdoor space, and by night, be captivated by the enchanting ambiance created by extensive professional landscaping and strategically placed exterior uplighting. Enjoy the convenience of living, working, and playing in close proximity to local marinas, restaurants, and the vibrant cultural scene of Eastport and Historic Downtown Annapolis. With live music venues, theaters, museums, and art galleries at your fingertips, every day presents an opportunity for adventure. Plus, the homeâs location just one mile from the middle of the Spa Creek Bridge offers easy access to all that the area has to offer.
- Type:
- Single Family
- Sq.Ft.:
- 2,465
- Status:
- NEW LISTING
- Beds:
- 4
- Lot size:
- 0.04 Acres
- Year built:
- 2004
- Baths:
- 4.00
- MLS#:
- MDAA2081952
- Subdivision:
- August Woods
ADDITIONAL INFORMATION
Welcome Home! Don't miss out on this beautiful well maintained 4 bed 3.5 bath townhome in the desirable August Woods community. The main level of this home features hardwood floors, crown molding, living room with bay window and gas fireplace, formal dining, half bath, large kitchen with granite countertops, stainless steel appliances and island. Enjoy your morning coffee in the sunroom located off the kitchen. On the upper level you will find a spacious owner's suite that has a tray ceiling, walk-in closet plus two additional closets with custom built-ins. The owner's bath has a soaking tub and shower. There are two guest rooms and another full bath plus the laundry room! No lugging your laundry up and down the stairs! The lower level features a 4th bedroom or family room with LVP flooring, bump out area, a full bath plus plenty of storage. The low maintenance backyard is fenced, has a composite deck, hardscape and turf. Backs to trees. Conveniently located close to plenty of shopping and restaurants. Walking distance to Pip Moyer Recreation Center, Truxtun Park pool, playgrounds, newly renovated tennis and pickleball courts in 2021 and boat ramp access to the beautiful Spa Creek. Updates on this home include: roof 2023, hot water heater and sump pump 2023, dishwasher 2022, garbage disposal 2020, gutter guards. Schedule your tour today!
- Type:
- Single Family
- Sq.Ft.:
- 1,698
- Status:
- NEW LISTING
- Beds:
- 4
- Lot size:
- 0.15 Acres
- Year built:
- 1977
- Baths:
- 2.00
- MLS#:
- MDAA2081680
- Subdivision:
- Whispering Woods
ADDITIONAL INFORMATION
Welcome to this charming split foyer property, ideally situated in a tranquil cul-de-sac location. Boasting four bedrooms and two bathrooms, this home offers spacious and comfortable living spaces for the whole family. As you step inside, you'll be greeted by an inviting foyer that leads to the main level living area. The open-concept layout creates a seamless flow between the living room, dining area, and kitchen, making it perfect for entertaining guests or enjoying quality time with loved ones. The well-appointed kitchen features ample cabinet space, sleek countertops, and modern appliances, providing the perfect setting for preparing delicious meals. A sliding glass door off the dining area leads to a deck, where you can unwind and enjoy the serene surroundings. The main level also includes three bedrooms and a full bathroom, offering convenience and versatility. Each bedroom is spacious and offers ample closet space, providing comfortable accommodations for family members or guests. Downstairs, you'll find a finished lower level that adds even more living space to the home. This area features a fourth bedroom, a second full bathroom, and a cozy family room, providing additional room for relaxation, recreation, or even a home office. Outside, the property boasts a sizable yard, perfect for outdoor activities, gardening, or simply enjoying the fresh air. With a cul-de-sac location, you'll enjoy added privacy and tranquility, making this home a peaceful retreat from the hustle and bustle of everyday life. Conveniently located near schools, shopping, dining, and recreational amenities, this split foyer property offers the perfect combination of comfort, convenience, and charm. Don't miss the opportunity to make this wonderful home yours. Welcome home!
- Type:
- Single Family
- Sq.Ft.:
- 1,887
- Status:
- NEW LISTING
- Beds:
- 3
- Lot size:
- 0.18 Acres
- Year built:
- 1994
- Baths:
- 3.00
- MLS#:
- MDAA2082642
- Subdivision:
- Brenwoode Of St Margaret
ADDITIONAL INFORMATION
Well Maintained 3 Level Home with many updates/upgrades â 3 Bedrooms- 2.5 Bathrooms-Unfinished Walkout Lower Level with Full Bathroom rough-in - Main Level with Great Room with Cathedral/Vaulted Ceilings/Fireplace/Built-in Shelving & Hardwood Flooring - Living Room with Hardwood Flooring & Built-in Shelving & Bench â Dining Room opened to Kitchen with Ceramic Tile Flooring & French Doors to Large Deck with Stairs to Rear Yard â Kitchen with Breakfast Bar/Granite Countertops/Slow Close Cabinets/Black Stainless Steel Appliances/Built-in Microwave & Dual Sink with Gooseneck pull down faucet â Laundry Room off Kitchen with Cabinets & Ceramic Tile Flooring â Half Bathroom off Living Room - Upper Level with Primary Bedroom with Ceiling Fan/Walk-in Closet & additional Closet â Primary Bathroom with custom dual sink vanity/Soaking Tub with jets/Shower Stall & Ceramic Tile Floors â 2 Additional Bedrooms & Hallway Full Bathroom on Upper Level â Walkout Lower Level Basement Unfinished with full Bathroom Rough-in & Sliding Glass Doors to Paver Patio and Fenced Rear Yard backing to Trees â New Roof 2024, HVAC System 2023, Hot Water Heater 2022, Sump Pump 2021, Exterior Doors 2019 & Double Hung/Pane Windows 2019 â Convenient Location minutes to Downtown Annapolis/Shopping/Schools and Route 50
- Type:
- Single Family
- Sq.Ft.:
- 2,444
- Status:
- NEW LISTING
- Beds:
- 4
- Lot size:
- 0.93 Acres
- Year built:
- 1979
- Baths:
- 3.00
- MLS#:
- MDAA2082086
- Subdivision:
- Hillsmere Estates
ADDITIONAL INFORMATION
Classic Colonial home with 4 bedrooms and 2.5 baths in a quiet cul-de-sac located in the coveted Hillsmere Shores community. Lovingly maintained throughout the years and providing approximately 2500 sqft of living space across 3 finished floors, this charming home is move in ready. The gleaming hardwood floors, brick fireplace with built-ins and spectacular screened porch are the highlights of this property. Spacious formal Living room and Dining room flow into the combination Kitchen and Family room with access to rear deck and screened porch; a seamless extension of the interior living space creating the perfect destination for relaxing throughout the year. Head upstairs at the end of the day to enjoy the Primary bedroom with ensuite bath and multiple closets. Completing the upper level are 3 additional bedrooms and hall bath. The partially finished lower level family room is spacious and has plenty of room for the whole family. Beautifully landscaped front yard and large level backyard bordering a small stream that leads out to Duvall Creek; this just under 1 acre lot provides plenty of room for running, playing and exploring. Tucked away on a quiet street and located close to the many community and surrounding amenities including the neighborhood Marina and boat ramp, community pool, community beach with pavilion, playground and picnic area. The sought after Hillsmere community is close to public/private schools, restaurants/shopping and Quiet Waters Park with over 300 acres of beautiful parkland featuring trails winding through forests and grasslands, summer concerts and winter ice skating; year-round activities are always readily available. Additionally, it is conveniently located to access Downtown Annapolis, head over the Bay Bridge to the Eastern shore or jump on Rt. 50 to get back to Washington, D.C. Annapolis living at its best! Welcome Home!
- Type:
- Townhouse
- Sq.Ft.:
- 2,000
- Status:
- NEW LISTING
- Beds:
- 3
- Lot size:
- 0.04 Acres
- Year built:
- 2016
- Baths:
- 4.00
- MLS#:
- MDAA2082658
- Subdivision:
- Village Greens
ADDITIONAL INFORMATION
End-unit elegant townhome. Enjoy open concept kitchen, deck and dining area. Two sided gas fireplace. White shaker cabinets, granite, custom backsplash, and under cab lights. Lots of parking, including garage and driveway that are gated. Lovely walking paths, and beautiful landscaping in community. Master BR with walk-in closet, & Full bath. Hardwoods on 2 levels and carpet in the bedrooms.
$1,500,000
371 Broadview Lane Annapolis, MD 21401
- Type:
- Single Family
- Sq.Ft.:
- 2,209
- Status:
- NEW LISTING
- Beds:
- 3
- Lot size:
- 0.4 Acres
- Year built:
- 1985
- Baths:
- 3.00
- MLS#:
- MDAA2081898
- Subdivision:
- Broadview Estates
ADDITIONAL INFORMATION
JUST LISTED. Bright, airy waterfront deck home in Broadview Estates with sweeping western views across Broad Creek. The property includes a tram, private pier, 2 deepwater boat slips (40 feet and 50 feet), water, power, and small boat lift. The home features a main-level primary bedroom with ample closet space and ensuite bath; open kitchen, living, and dining area with a large brick wood-burning fireplace; vaulted cedar ceilings; and walls of windows to bring the outside in. The western-facing deck is ideal for dining, entertaining, and enjoying river views. The lower-level offers two additional bedrooms, family room with modern wood-burning stove, second full bath, laundry and utility room, and an enormous custom walk-in closet. The almost 600 square foot attached 2-car garage includes plenty of additional storage and work space. This home has public water, sewer, and gas. Recent improvements include LVP floors on main level (2024), carpets in lower level bedrooms (2024), heat pump (2023), and GE Refrigerator (2023). This home has everything you could want: a deepwater pier, amazing sunset water views, main-floor primary bedroom, and over-sized attached garage. The driveway is shared with 373 and 375 Broadview Ln. This popular waterfront neighborhood has a community pier, boat launch area, walking paths, and sidewalks - all within easy access to DC, Baltimore, and the Eastern Shore. Contact listing agent for private tour.
$1,825,000
1484 Downham Market Annapolis, MD 21401
- Type:
- Single Family
- Sq.Ft.:
- 4,610
- Status:
- NEW LISTING
- Beds:
- 5
- Lot size:
- 1.81 Acres
- Year built:
- 1983
- Baths:
- 5.00
- MLS#:
- MDAA2082194
- Subdivision:
- Downs On The Severn
ADDITIONAL INFORMATION
This majestic colonial sits above a peaceful cul de sac in the sought-after waterfront community of Downs on the Severn. This meticulously maintained home backs to private woods and offers winter water views of Clements Creek. The home welcomes you with a bright foyer and an elegant and tastefully designed formal living room and formal dining room. The updated kitchen features an island with seating and a dining area and opens to a step-down family room with soaring ceilings. A stunning stone fireplace w/ hearth will light up cold winter evenings! The wall of windows and double sliders to the deck frame a spacious and light-filled room overlooking an ever-changing natural setting. The bright bonus sunroom off the living room can work as an office, reading room, or play space with peek-a-boo glistening water views. The second floor features four bedrooms plus a flexible loft space with access to a deck and a second-floor laundry. The primary bedroom features high ceilings with skylights (w/ remote blinds) and space to accommodate a private sitting area. Multiple closets include a dedicated cedar closet. A secondary set of stairs to the first floor offers easy access to the kitchen and the secondary entry area. The gorgeous primary bath has been elegantly updated with a free-standing soaker tub, double sinks, and a large glass shower. The third floor features a guest suite with a full bath plus an expansive bonus space, currently used as an office but offers many options. The basement has a gas fireplace, glass sliders to let in light, a half bath, a wine room, and an exercise space. Outdoor decking with access from the kitchen, and a hardscaped patio with professional landscaping create a private space for seasonal entertaining. The three-car garage is on the side of the home and the multiple driveway areas accommodate several cars. Neighborhood amenities are legendary! Two marinas, pool and clubhouse, and tot lot offer access to water activities and community fun. This area has easy access to Annapolis and major commuting routes.
- Type:
- Single Family
- Sq.Ft.:
- 2,500
- Status:
- NEW LISTING
- Beds:
- 3
- Lot size:
- 0.05 Acres
- Year built:
- 1985
- Baths:
- 4.00
- MLS#:
- MDAA2082330
- Subdivision:
- Chesapeake Harbour
ADDITIONAL INFORMATION
Indulge in the epitome of refined living at the esteemed Chesapeake Harbour, a secluded sanctuary nestled within Annapolis, where every day feels like a luxurious escape. Behold breathtaking vistas of the picturesque marina and expansive Chesapeake Bay, with the iconic Bay Bridge as your backdrop. This exquisite townhome boasts the epitome of elegance, beginning with its grand entrance through the gated community. A stately attached one-car garage welcomes you, ensuring both convenience and security. Step inside to discover a meticulously renovated haven, where sophistication meets functionality. The heart of the home is a chef's dream, featuring a luminous eat-in kitchen adorned with bespoke cabinetry, pristine countertops, and state-of-the-art appliances. A newly installed wine cooler adds a touch of opulence, while a breakfast bar invites leisurely mornings and casual gatherings. Through a graceful slider, a balcony beckons, offering an enchanting vista of the marinaâa captivating backdrop for al fresco dining or tranquil moments of reflection. Throughout the main level, sumptuous hardwood flooring exudes warmth and refinement, leading the way to an inviting living space adorned with updated carpets, providing comfort and style in equal measure. Ascend to the upper levels to discover a sanctuary of serenity. The primary suite embodies luxury, boasting a private balcony overlooking the marinaâa coveted vantage point for savoring spectacular sunsets and indulging in morning tranquility. A lavishly appointed en-suite bathroom and ample closet space complete this lavish retreat. Additional luxuries await on the upper levels, including a second bedroom adorned with vaulted ceilings and captivating views of the Chesapeake Bay. Ascend to the top loft level, where a third bedroom awaits, offering sweeping vistas of the bustling marinaâa versatile space ideal for work or leisure. The lower level offers a versatile multipurpose room, ideal for family gatherings or as an additional bedroom, with direct access to a full bath and a patio overlooking manicured lawnsâa perfect setting for hosting memorable soirées. Indulge in a lifestyle of unparalleled luxury, with amenities that cater to every desire. From private dock access and a serene community beach to two poolsâone of which graces the waterfrontâtennis and pickleball courts, and scenic waterfront walking paths, every facet of Chesapeake Harbour exudes exclusivity and refinement. With a separately managed marina and 24/7 security ensuring peace of mind, this is not just a homeâit's a testament to the art of sophisticated living. Welcome to the pinnacle of Annapolitan luxury.
- Type:
- Single Family
- Sq.Ft.:
- 2,024
- Status:
- NEW LISTING
- Beds:
- 3
- Year built:
- 1996
- Baths:
- 4.00
- MLS#:
- MDAA2082202
- Subdivision:
- Tidewater Colony
ADDITIONAL INFORMATION
Updated townhome in desirable amenity-filled Tidewater Colony including an outdoor pool, clubhouse, fitness room, tennis courts, walking trails and playground! Three bedrooms and 3.5 baths with a large master suite. Inside you will find a bright and airy updated kitchen with eat in area, white shaker cabinets and quartz countertops. An open floor plan freshly painted throughout with brand new wall to wall carpeting on bedroom levels. New roof, HVAC system and new hot water heater. Don't miss this one backing to community open space with a large deck for entertaining. Conveniently located in close proximity to all Annapolis has to offer, 2.6 miles to downtown Annapolis and close to all major commuting routes.
- Type:
- Single Family
- Sq.Ft.:
- 2,500
- Status:
- NEW LISTING
- Beds:
- 4
- Lot size:
- 0.17 Acres
- Year built:
- 1987
- Baths:
- 3.00
- MLS#:
- MDAA2082012
- Subdivision:
- Eastport
ADDITIONAL INFORMATION
- Type:
- Single Family
- Sq.Ft.:
- 4,488
- Status:
- NEW LISTING
- Beds:
- 5
- Lot size:
- 0.2 Acres
- Year built:
- 2014
- Baths:
- 5.00
- MLS#:
- MDAA2082020
- Subdivision:
- Deep Creek Village
ADDITIONAL INFORMATION
A MUST SEE! Gorgeous Upgraded Colonial home in coveted Deep Creek Village neighborhood. Built in 2014, it has been meticulously maintained and upgraded over the last three years. The 5 BR, 4.5 BA stunning house boasts over 4400 sqft of living space â including plenty of work / play room for everyone. The first-floor two-story entryway opens to a formal living room and dining room that flows into the Chefâs kitchen. New refrigerator, dishwasher, farmhouse sink, water filtration and cooktop hood added recently. The open concept light-filled family room with a beautiful stone hearth gas fireplace has a custom mounted TV and surround sound speaker system. Donât miss the convenient private office/ bonus room tucked behind French doors. Stunning Hardwood floors were installed in 2021 throughout the first and second floors, and the whole house was freshly painted. The second floor features 4 spacious bedrooms, 2 with shared (Jack and Jill) bathroom, one with private en-suite bathroom and the luxurious primary bedroom suite with tray ceiling and spa-like bathroom with vaulted ceiling, two vanities, corner soaker tub and dual-headed walk-in shower. Convenient 2nd Floor laundry room. The fully-finished walk-out basement includes a rec room, full wet bar/kitchenette, gym, and 5th bedroom (or office), full bathroom, and storage area. Outdoor area features a paver patio and fenced rear yard, backing to forest conservation. Located on a quiet cul-de-sac street in Deep Creek Village, this house is truly spectacular! Jump right on RT 50 / RT 2 with easy commute to DC / Baltimore. Broadneck School District. Donât wait⦠this gorgeous house wonât last long!
- Type:
- Townhouse
- Sq.Ft.:
- 2,272
- Status:
- NEW LISTING
- Beds:
- 3
- Year built:
- 2019
- Baths:
- 5.00
- MLS#:
- MDAA2081976
- Subdivision:
- Annapolis Townes At Neal Farm
ADDITIONAL INFORMATION
Welcome to luxury living at its finest in this stunning 4-story end of row townhouse with an abundance of natural light and windows located in Annapolis, MD. Built in 2019, this modern masterpiece offers unparalleled sophistication and comfort throughout. This home includes many modern luxury features such as dual zone HVAC! Entering through the private patio, find yourself inside the first floor open study and half bath which provides the perfect space for work or relaxation, while an attached 2-car garage and first floor access ensures effortless parking at the back of the property. The main second level boasts a sleek gourmet kitchen adorned with granite countertops, upgraded cabinets, and top-of-the-line appliances. The bright and airy living room provides a perfect space for relaxation and conversation next to a warm fire, while a separate dining area sets the stage for memorable gatherings. Step outside to the second floor outdoor terrace and enjoy al fresco meals in the sunshine. Upstairs on the third level, you'll find two spacious bedrooms including a luxurious primary suite, both with private upgraded bathrooms that exude elegance. For added convenience, laundry facilities are also located on this floor. Ascend to the fourth floor to discover a versatile loft space, flowing into an additional bedroom and bathroom, as well as a private deck where you can soak in the breathtaking views. This home is one of four end-of-group houses overlooking the grassy park, offering a sense of exclusivity and tranquility. Situated in a highly sought-after location in Annapolis, you'll enjoy easy access to a wealth of amenities, including shopping, dining, and recreation options. Don't miss your chance to experience the pinnacle of luxurious living. Schedule your showing today!
- Type:
- Townhouse
- Sq.Ft.:
- 2,044
- Status:
- NEW LISTING
- Beds:
- 4
- Lot size:
- 0.06 Acres
- Year built:
- 2000
- Baths:
- 4.00
- MLS#:
- MDAA2081918
- Subdivision:
- Woods Landing
ADDITIONAL INFORMATION
Welcome to this meticulously maintained townhome offering abundant living space and inviting outdoor areas for gatherings. Step inside to discover a well-appointed lower level featuring a convenient half bath and a cozy family room that opens to a lovely patio and fenced-in yard - perfect for enjoying outdoor activities and relaxation. On the main level, hardwood floors grace the space, complementing a kitchen that opens to the family room, complete with a charming three-sided gas fireplace - ideal for cozying up during winter nights. The kitchen extends to a second outdoor space, where a deck awaits for grilling and entertaining, truly transforming the home into an entertainer's paradise. Additionally, the main level includes a dedicated space for a home office, offering versatility and functionality. The third floor boasts three bedrooms, including the primary suite with a walk-in closet and an updated primary bath, providing a serene retreat for relaxation. Ascend to the fourth floor to discover another potential game room or bedroom with an additional half bath, offering endless possibilities for customization and use. Located in a desirable school district and offering water access, this home presents a unique opportunity for comfortable living in a sought-after area. Don't miss your chance to explore the endless possibilities of this fantastic property - schedule a showing today! Home has two HVAC units one is from 2018 and the other is brand new being replaced on 4/18/2024!
- Type:
- Single Family
- Sq.Ft.:
- 1,264
- Status:
- NEW LISTING
- Beds:
- 3
- Lot size:
- 0.49 Acres
- Year built:
- 1976
- Baths:
- 2.00
- MLS#:
- MDAA2079344
- Subdivision:
- Rolling Knolls
ADDITIONAL INFORMATION
Let's talk ROLLING KNOLLS for a minute - well, that's where you'll find this Split Foyer overlooking this wonderful Community. Pull into the driveway and ascend the steps to the front entry. Inside you'll find vaulted ceilings, updated light fixtures and updated baths. The Seller has been busy preparing the home so it is move-in-ready! I'm certain you'll enjoy your tour!
$1,797,000
1720 Winchester Road Annapolis, MD 21409
- Type:
- Single Family
- Sq.Ft.:
- 2,314
- Status:
- NEW LISTING
- Beds:
- 3
- Lot size:
- 1.12 Acres
- Year built:
- 1962
- Baths:
- 3.00
- MLS#:
- MDAA2081486
- Subdivision:
- Winchester Estates
ADDITIONAL INFORMATION
The ultimate private setting on the Severn River on Winchester Road. Recently updated 3 bdrm, 2.5 bath contemporary home offers sweeping views of the Severn River and the surrounding forest. Take a quick stroll down to the waters edge across the expansive waterside lawn where you will enjoy easy access to the private pier and beach. The sunsets from the western facing property are truly breathtaking. The perfect waterfront oasis on the Severn River awaits!
© BRIGHT, All Rights Reserved - The data relating to real estate for sale on this website appears in part through the BRIGHT Internet Data Exchange program, a voluntary cooperative exchange of property listing data between licensed real estate brokerage firms in which Xome Inc. participates, and is provided by BRIGHT through a licensing agreement. Some real estate firms do not participate in IDX and their listings do not appear on this website. Some properties listed with participating firms do not appear on this website at the request of the seller. The information provided by this website is for the personal, non-commercial use of consumers and may not be used for any purpose other than to identify prospective properties consumers may be interested in purchasing. Some properties which appear for sale on this website may no longer be available because they are under contract, have Closed or are no longer being offered for sale. Home sale information is not to be construed as an appraisal and may not be used as such for any purpose. BRIGHT MLS is a provider of home sale information and has compiled content from various sources. Some properties represented may not have actually sold due to reporting errors.
Annapolis Real Estate
The median home value in Annapolis, MD is $555,000. This is higher than the county median home value of $333,800. The national median home value is $219,700. The average price of homes sold in Annapolis, MD is $555,000. Approximately 44.53% of Annapolis homes are owned, compared to 45.83% rented, while 9.64% are vacant. Annapolis real estate listings include condos, townhomes, and single family homes for sale. Commercial properties are also available. If you see a property you’re interested in, contact a Annapolis real estate agent to arrange a tour today!
Annapolis, Maryland has a population of 39,151. Annapolis is less family-centric than the surrounding county with 26.34% of the households containing married families with children. The county average for households married with children is 34.15%.
The median household income in Annapolis, Maryland is $81,143. The median household income for the surrounding county is $94,502 compared to the national median of $57,652. The median age of people living in Annapolis is 37.4 years.
Annapolis Weather
The average high temperature in July is 89.5 degrees, with an average low temperature in January of 29.2 degrees. The average rainfall is approximately 43.8 inches per year, with 8 inches of snow per year.
