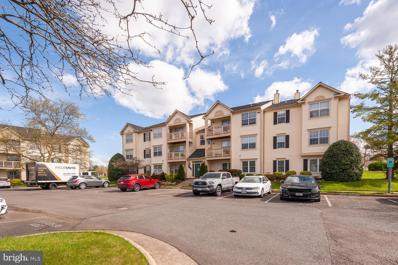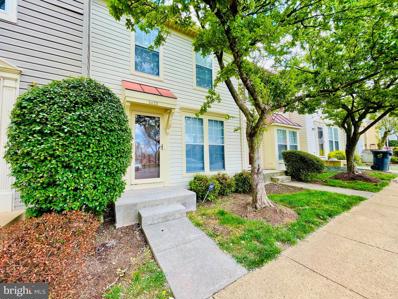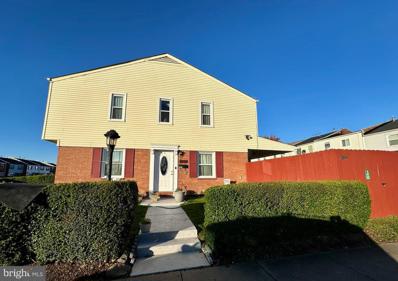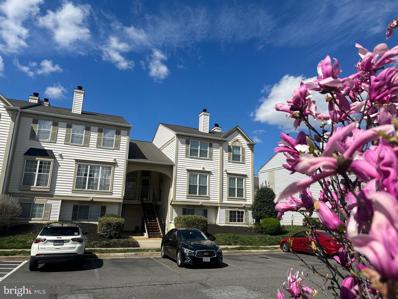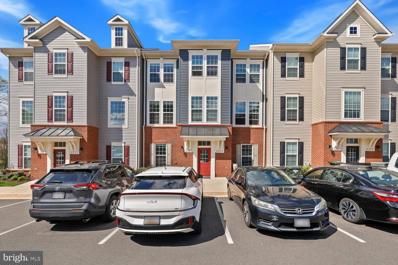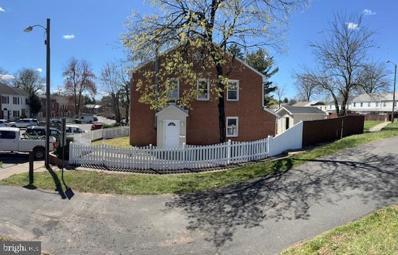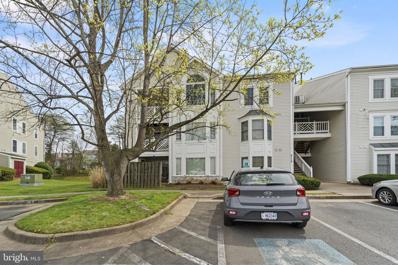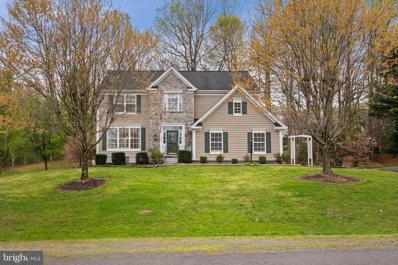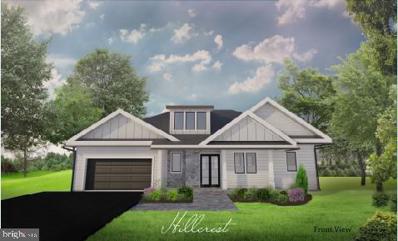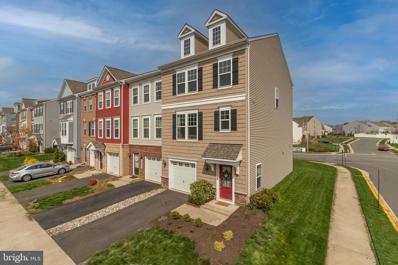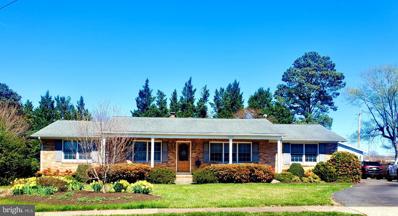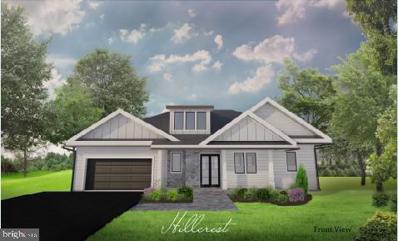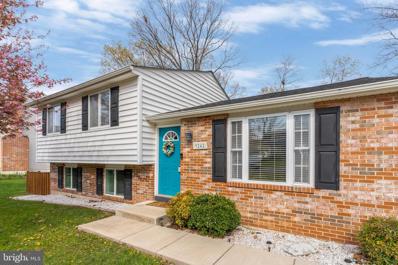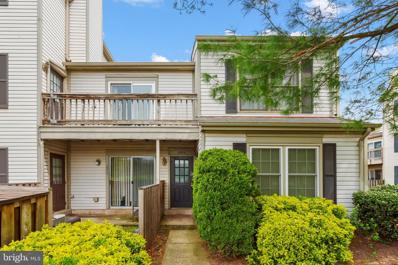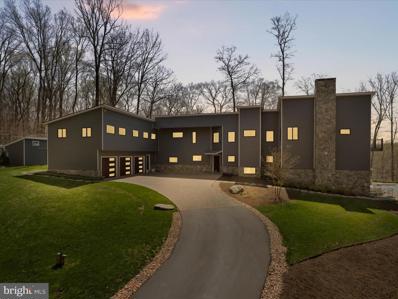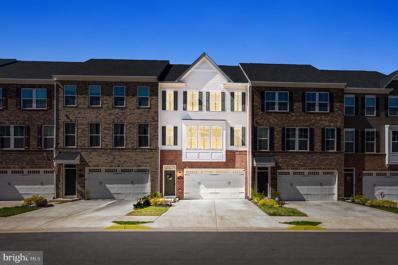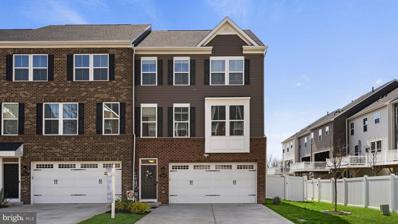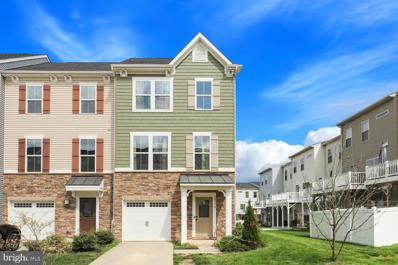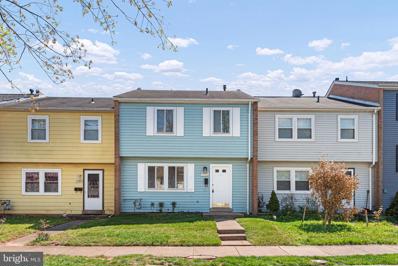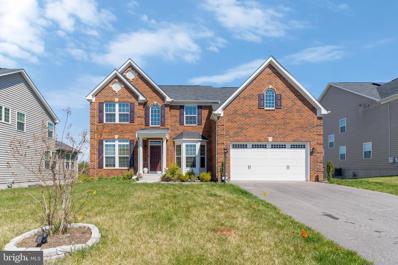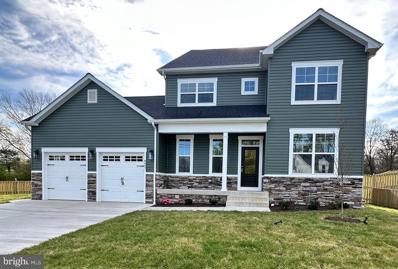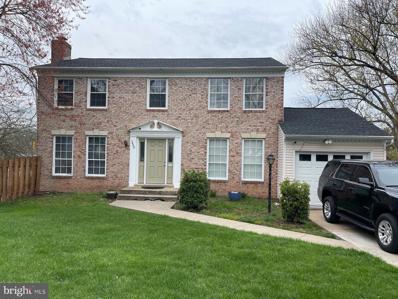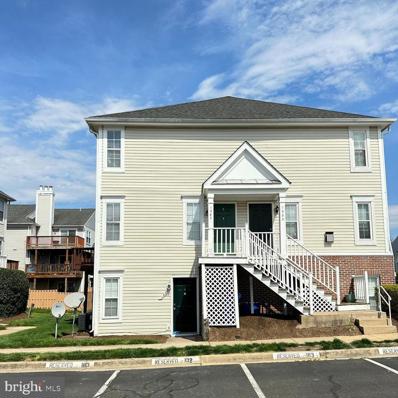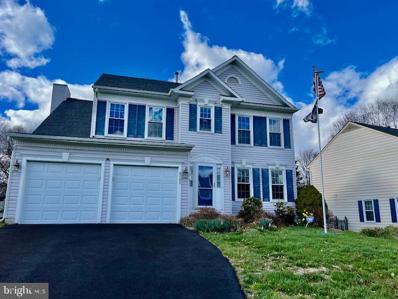Manassas Real EstateThe median home value in Manassas, VA is $560,500. This is higher than the county median home value of $398,900. The national median home value is $219,700. The average price of homes sold in Manassas, VA is $560,500. Approximately 59.32% of Manassas homes are owned, compared to 33.91% rented, while 6.77% are vacant. Manassas real estate listings include condos, townhomes, and single family homes for sale. Commercial properties are also available. If you see a property you’re interested in, contact a Manassas real estate agent to arrange a tour today! Manassas, Virginia has a population of 41,379. Manassas is less family-centric than the surrounding county with 38.27% of the households containing married families with children. The county average for households married with children is 38.27%. The median household income in Manassas, Virginia is $77,551. The median household income for the surrounding county is $77,551 compared to the national median of $57,652. The median age of people living in Manassas is 33.5 years. Manassas WeatherThe average high temperature in July is 87.9 degrees, with an average low temperature in January of 23.9 degrees. The average rainfall is approximately 43 inches per year, with 22 inches of snow per year. Nearby Homes for Sale |
