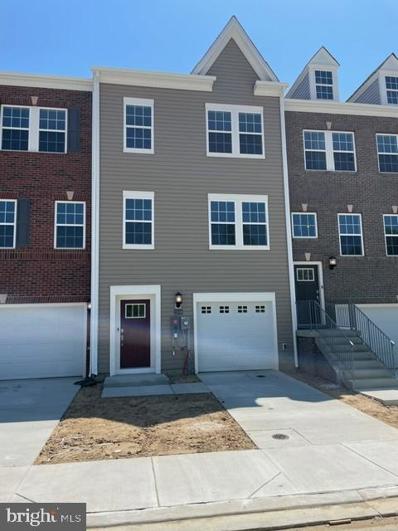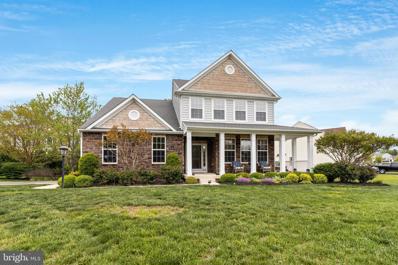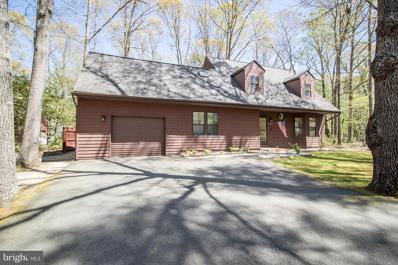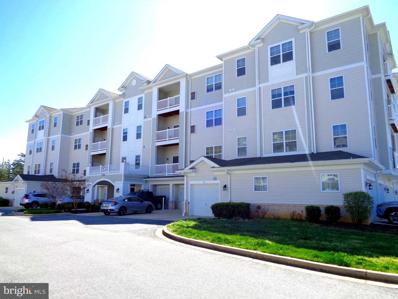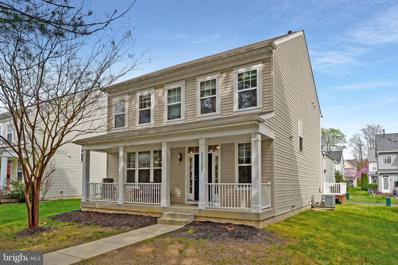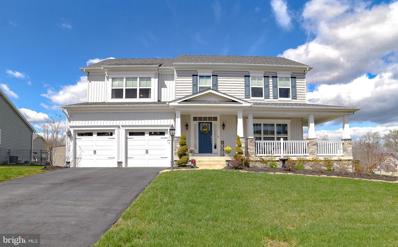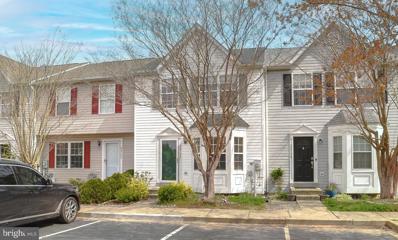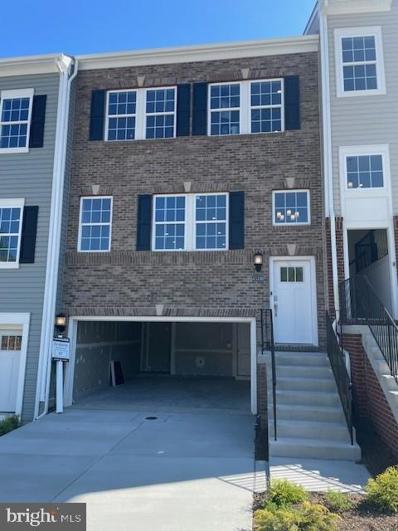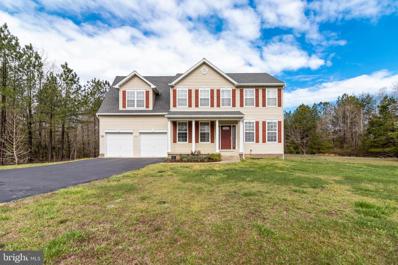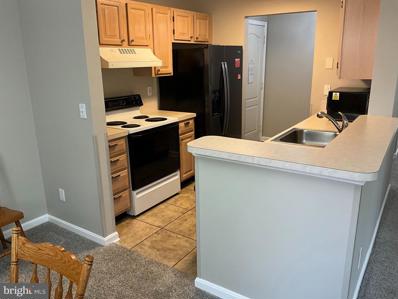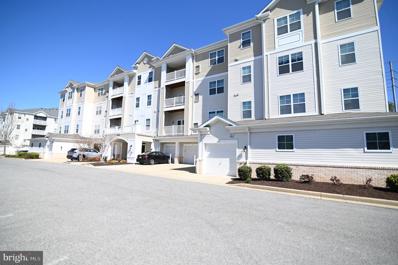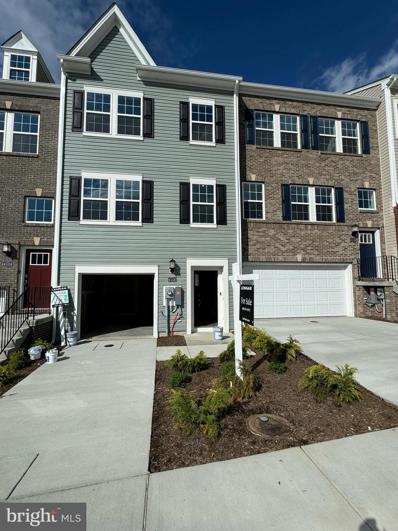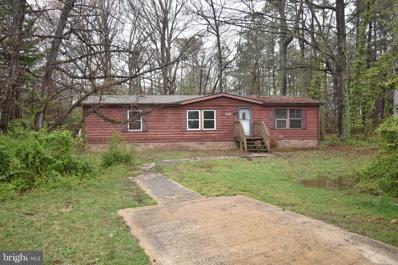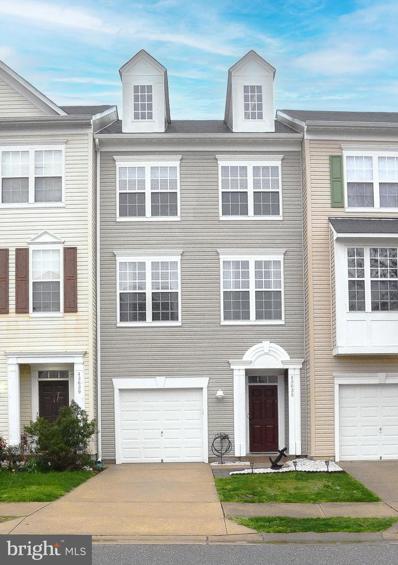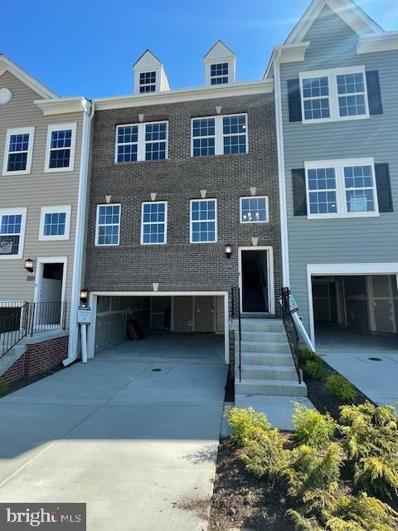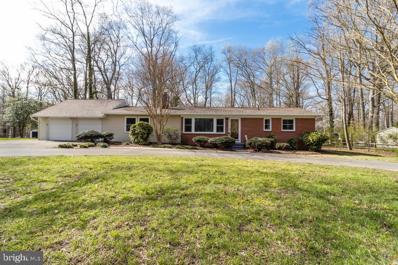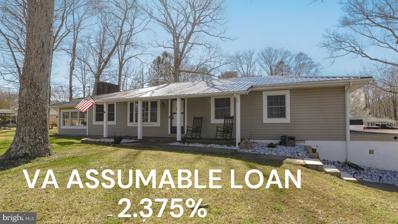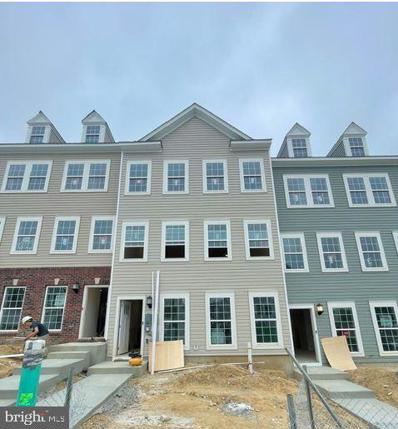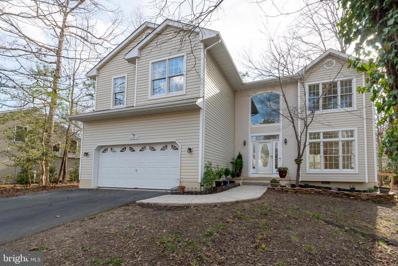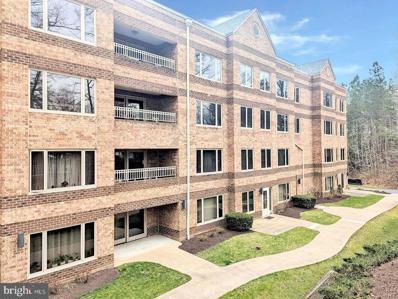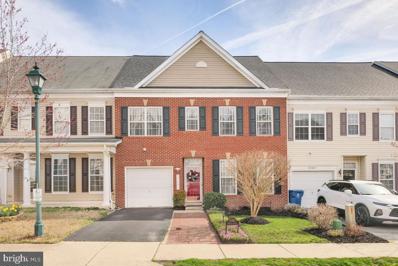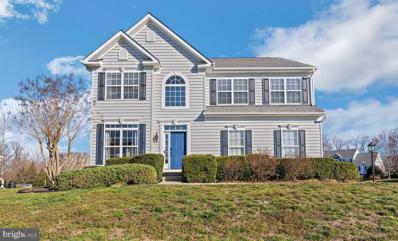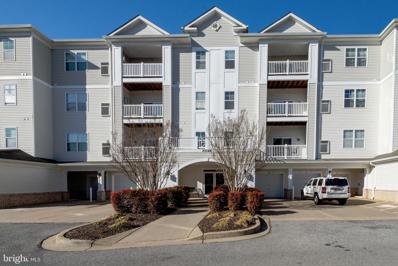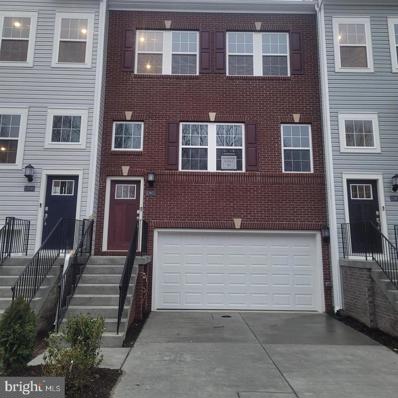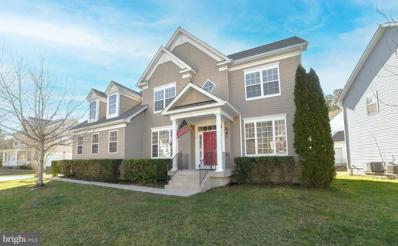California Real EstateThe median home value in California, MD is $394,195. This is higher than the county median home value of $270,200. The national median home value is $219,700. The average price of homes sold in California, MD is $394,195. Approximately 63.74% of California homes are owned, compared to 28.01% rented, while 8.25% are vacant. California real estate listings include condos, townhomes, and single family homes for sale. Commercial properties are also available. If you see a property you’re interested in, contact a California real estate agent to arrange a tour today! California, Maryland has a population of 13,440. California is less family-centric than the surrounding county with 36.37% of the households containing married families with children. The county average for households married with children is 37.29%. The median household income in California, Maryland is $81,901. The median household income for the surrounding county is $86,508 compared to the national median of $57,652. The median age of people living in California is 34.8 years. California WeatherThe average high temperature in July is 86.9 degrees, with an average low temperature in January of 28 degrees. The average rainfall is approximately 44.8 inches per year, with 12 inches of snow per year. Nearby Homes for Sale |
