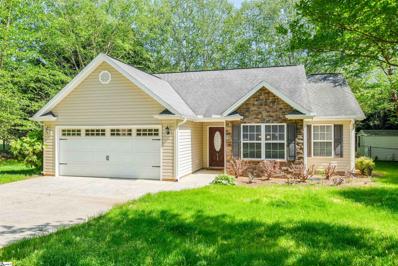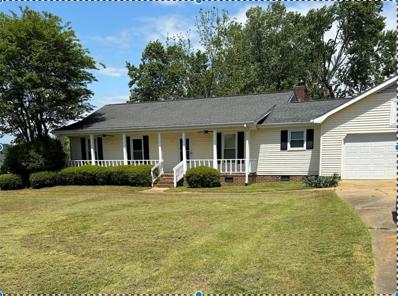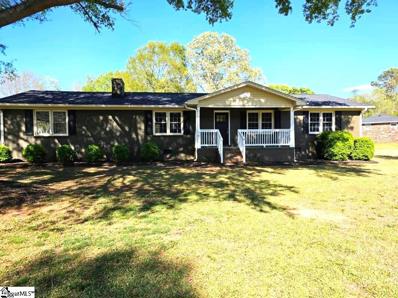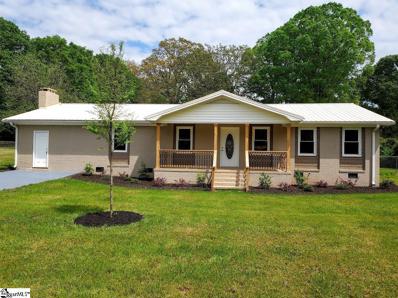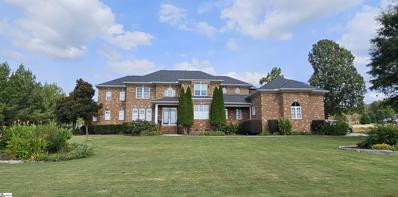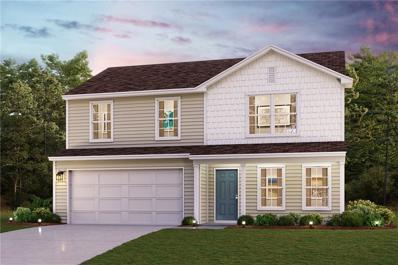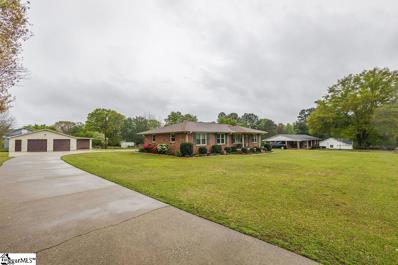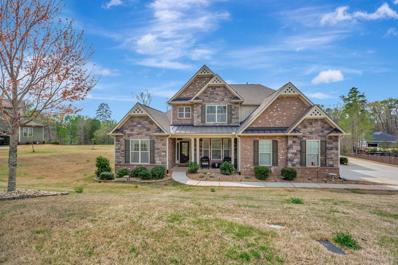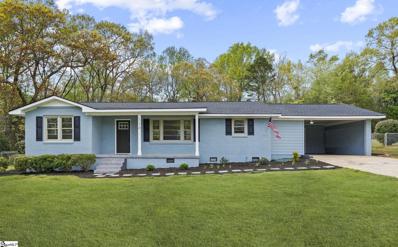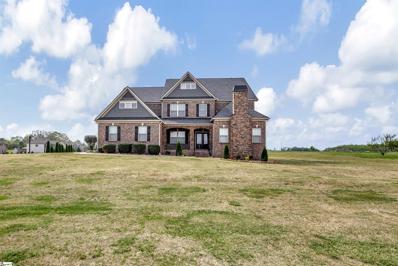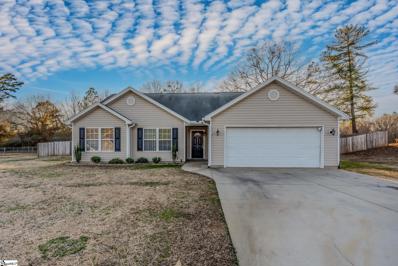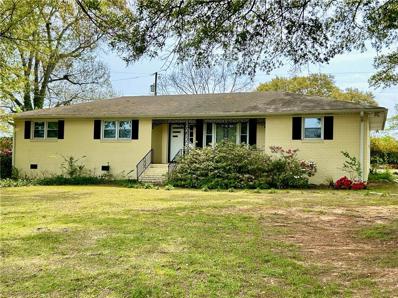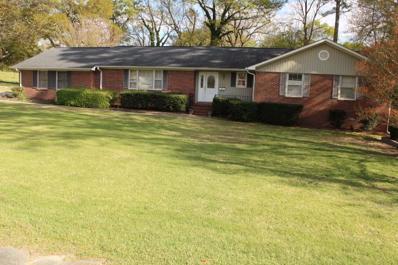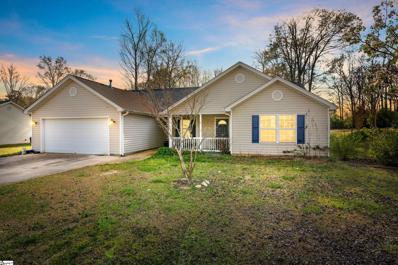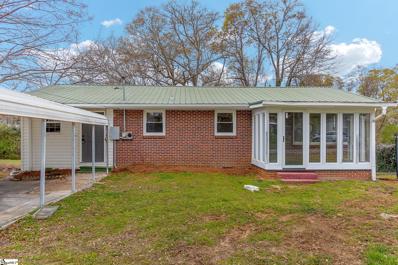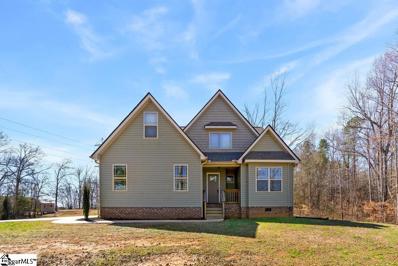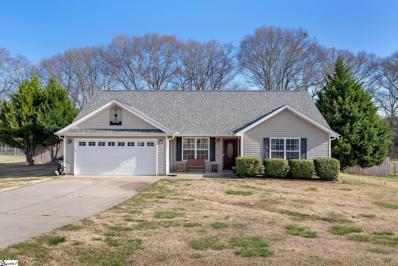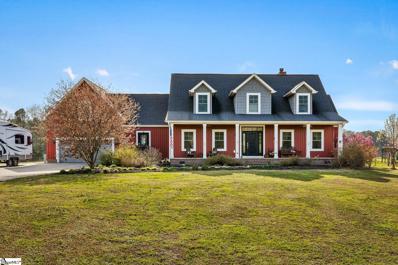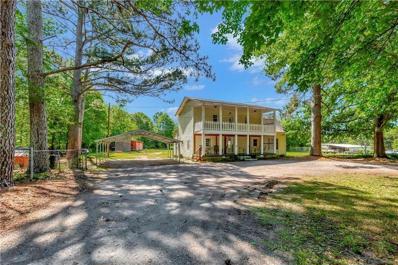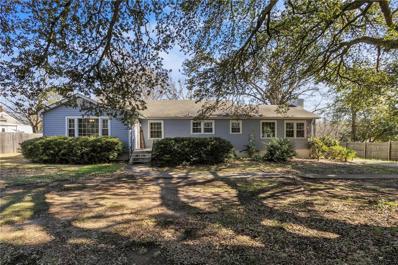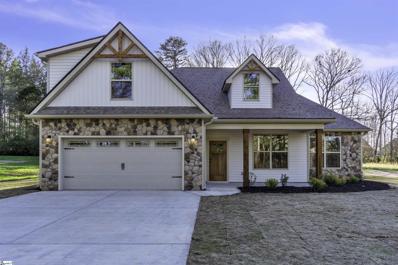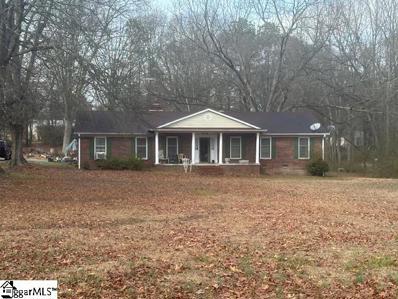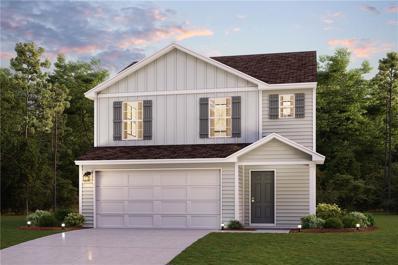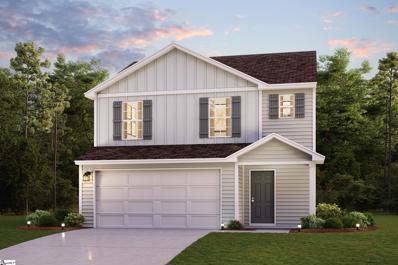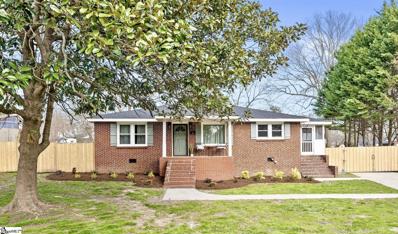Williamston SC Homes for Sale
$270,000
113 Foster Williamston, SC 29697
- Type:
- Other
- Sq.Ft.:
- n/a
- Status:
- NEW LISTING
- Beds:
- 3
- Lot size:
- 0.64 Acres
- Year built:
- 2008
- Baths:
- 2.00
- MLS#:
- 1524664
ADDITIONAL INFORMATION
Tucked back into a nice tree lined lot is this amazing 3 bedroom/ 2 bath home situated on .65 of an acre lot. The kitchen has an huge island while still offering space for a breakfast table and there are an abundance of cabinets! The large living room could easily be used as a multi-functional area and is a great space for large gatherings! The home offers a split bedroom plan, the primary suite is a nice size and offers a double vanity, stand up shower and a nice sized walk in closet. One of the best features of this home is the fenced in back yard with patio. There is also an outbuilding!
$258,000
14 Dacus Williamston, SC 29697
- Type:
- Single Family
- Sq.Ft.:
- 1,499
- Status:
- NEW LISTING
- Beds:
- 3
- Lot size:
- 0.6 Acres
- Year built:
- 2003
- Baths:
- 2.00
- MLS#:
- 20273833
- Subdivision:
- Greenfield Subd
ADDITIONAL INFORMATION
Beautiful home located on a large corner lot in Anderson District One schools. Approximately 20 minutes from Anderson and 30 minutes from Greenville.
$307,500
305 Roberts Williamston, SC 29697
- Type:
- Other
- Sq.Ft.:
- n/a
- Status:
- NEW LISTING
- Beds:
- 3
- Lot size:
- 0.85 Acres
- Baths:
- 2.00
- MLS#:
- 1524309
ADDITIONAL INFORMATION
This 3 bedroom, 2 bath brick home underwent an extensive renovation, located in the desirable Anderson School District One in Williamston, SC. This newly renovated 3 bedroom, 2 bathroom home boasts a modern and stylish design with custom stone bathroom flooring, granite countertops, and custom cabinets with soft close hinges. The kitchen features a subway tile backsplash, kitchen island, and stainless steel appliances including a stove, refrigerator, over the range microwave, and dishwasher to convey with home. With new LVP flooring, upgraded light fixtures, and a large corner lot, this home shows like new. The attached 2-car garage, utility room, extra large laundry room with mop sink, mud room, hallway linen closet, and foyer coat closet provide ample storage space. Don't miss out on this opportunity to live in a beautifully renovated home in the highly sought after Wren Schools district. Agent Owned
$294,500
202 Lewis Williamston, SC 29697
- Type:
- Other
- Sq.Ft.:
- n/a
- Status:
- NEW LISTING
- Beds:
- 3
- Lot size:
- 0.67 Acres
- Year built:
- 1975
- Baths:
- 2.00
- MLS#:
- 1524297
ADDITIONAL INFORMATION
This beautiful 3 bedroom 2 bath brick home underwent a major renovation, located in the desirable Anderson School District One with all Wren Schools, boasts a spacious fenced-in backyard with fresh landscaping, perfect for enjoying the outdoors. The interior features a custom kitchen with soft close cabinets, granite countertops, subway tile backsplash and a convenient kitchen island. Large utility room off the kitchen. The open floor plan includes a step-down den with a cozy electric fireplace, perfect for relaxing or entertaining. The master suite offers his and her closets, along with a private master bath. Updated bathrooms, laundry room with washer/dryer connections, and modern amenities like LVP flooring, upgraded light fixtures and stainless steel appliances, this is the perfect place to call home. Upfits include brand new HVAC unit, new roof and windows makes for years of maintenance free living. Don't miss out on this opportunity for this beautifully updated space in a great location. Agent Owned
$950,000
119 Jericho Williamston, SC 29697
- Type:
- Other
- Sq.Ft.:
- n/a
- Status:
- NEW LISTING
- Beds:
- 5
- Lot size:
- 0.57 Acres
- Year built:
- 2005
- Baths:
- 5.00
- MLS#:
- 1523548
- Subdivision:
- The Oaks At Mountain View
ADDITIONAL INFORMATION
PRICE IMPROVEMENT AND READY TO SELL!! Welcome to the "The Oaks at Mountain View" This home has room for everyone in this massive 5 Bedroom, 4.5 Bath Home. What a remarkable home from the inside out! This home has a beautiful traditional look with a magnificent lawn that has been beautifully landscaped. When entering the home you will be in awe of the grand entrance showcasing a two story foyer with an open walkway. Moving on to the second floor will follow multiple staircases. The kitchen features the most beautiful granite countertops, gas stove, double oven and eye catching cabinet lighting. Next you will be fascinated by the kitchen where you can admire the open and very large living area. The living area would not be complete without the gas fireplace that provides such a warm feeling. The dining area has a very convenient stairway to the next level. Just off the living room is a 409 sq. ft. sunroom that is perfect for that first cup of coffee while watching the sun rise or just enjoying the evening while you unwind. Other features on the main level consist of a wet bar with granite countertops and cabinets with lovely accent lighting. The pantry and laundry room are located on the main level. The upper level will greet you with an additional four bedrooms. Did I mention that three of the four bedrooms have their very own private bathroom and walk in closet? You will fall in love with the open walkway on the second level where you can look over into the large living room below, the kitchen or even the atrium. Last but definitely not least, lets not forget the additional 500 sq. ft. bonus room. It's the perfect place for the kids to play, home theater you have always wanted, or anything else your mind can imagine. This home has so many features that just can't be justified with words. You absolutely must see this home for yourself! Remember, it's priced to sell!
$262,990
125 Brooks Williamston, SC 29697
- Type:
- Single Family
- Sq.Ft.:
- 1,774
- Status:
- Active
- Beds:
- 3
- Year built:
- 2024
- Baths:
- 3.00
- MLS#:
- 20273484
- Subdivision:
- Palmetto Pointe
ADDITIONAL INFORMATION
Come check out this BEAUTIFUL NEW 2-Story Home in the Palmetto Point Community! The desirable Dupont Plan boasts an open design encompassing the Living, Dining, and Kitchen spaces. The Kitchen has gorgeous cabinets, granite countertops, and Stainless-Steel Appliances (Including Range with a Microwave hood and Dishwasher). There are 1 bedroom and a full bathroom on the 1st floor. All other bedrooms, including the primary suite, are on the 2nd floor. In addition, the primary suite has a private bath with dual vanity sinks and a walk-in closet. The other 2 bedrooms are well-sized and share another full-sized bath. This desirable plan also includes an additional Loft Space and a Walk-in Laundry room on the 2nd floor.
$315,000
105 Dacus Williamston, SC 29697
- Type:
- Other
- Sq.Ft.:
- n/a
- Status:
- Active
- Beds:
- 3
- Lot size:
- 0.65 Acres
- Year built:
- 1968
- Baths:
- 2.00
- MLS#:
- 1523668
- Subdivision:
- West Park
ADDITIONAL INFORMATION
A charming all brick ranch on a spacious level 0.65-acre lot. Located in Anderson School District One, in Palmetto Schools. This well-maintained home is located outside the city limits of Williamston in a great, nice and tidy neighborhood. The front of the home features a cozy rocking chair porch. Inside you’ll find 3 bedrooms, 1 1/2 baths, hardwood flooring with ceramic tile in the kitchen and baths, vinyl trim, vinyl tilt out windows, a single-car attached garage for convenience, and a 3 car 30'x40' detached garage. If you are looking for storage for multiple vehicles, a place to tinker on them, and space for a workshop you’ve hit the jackpot! PLUS there is a nice 21’x12’ screened in patio on the back of the home with weatherproof Trex flooring. The home also has a french drain system around the perimeter for drainage away from the home. And concrete curbing all the way around to boarder the mulch beds around the home. You will not be disappointed with the great bones of this house! It also has no HOA.
$724,900
3 Vineyard Williamston, SC 29697
- Type:
- Single Family
- Sq.Ft.:
- 3,800
- Status:
- Active
- Beds:
- 5
- Lot size:
- 0.8 Acres
- Year built:
- 2017
- Baths:
- 5.00
- MLS#:
- 20272810
- Subdivision:
- Ridgewood Plantation
ADDITIONAL INFORMATION
Welcome to your slice of Paradise! This 5 bedroom 4 and 1/2 bath home has high end finishes, two fireplaces a mother-in-law suite off the keeping room and kitchen. It boasts a large master suite on the main floor a large dining room, eat in kitchen and family room. Upstairs has 3 more bedroom, a bonus room/media/playroom, card room, workout room or whatever you need to make your home complete AND 2 more full baths. The den downstairs leads to a porch out back, perfect for smoking or grilling your favorite foods while enjoying a Huge Back yard. Lots of room for fun and games. At the back of the yard is an awesome outbuilding. Built to compliment the house, and is in compliance with all CC&R guidelines. The outbuilding is approx 20'x24'. Awesome workshop, man cave etc. There is a 2 car garage, and a one car garage as well. Lots of parking and a driveway that easily accommodates your company. This house has a great flow, perfect for entertaining. When the crowd gets larger than you can handle, you can reserve the Community Clubhouse for those larger celebrations. Did I mention the Pool, don't forget to check out the pool, it is awesome, the perfect place to cool your jets on those warm summer days. This house is a real gem. Do yourself a favor and check it out. In the Spearman/Wren school district, great neighborhood, great place to raise your family.
$349,000
110 Dacus Williamston, SC 29697
- Type:
- Other
- Sq.Ft.:
- n/a
- Status:
- Active
- Beds:
- 3
- Lot size:
- 1.67 Acres
- Baths:
- 3.00
- MLS#:
- 1523305
- Subdivision:
- West Park
ADDITIONAL INFORMATION
HOME W/ ACREAGE!! This spectacular property is a 3 bed, 2.5 bath ranch style home in the very desirable West Park neighborhood of Williamston SC on 1.67 usable acres. Located 25 minutes away from the award-winning downtown Greenville! and 2 minutes to the Saluda Country Club Golf Course and Hwy 29. NO HOA, This home is MOVE IN READY! A new roof, new HVAC, new water heater, and energy-efficient windows. New freshly painted interior & exterior, and new vinyl flooring throughout. Cross the threshold into a warm welcome with an open layout and stylish lighting. The living room, kitchen, and dining area with the master on one side of the house opposite the main living spaces are the two additional bedrooms and guest bathroom. The beautifully updated kitchen includes recessed lighting, and an attractive island layout with all-new cabinets throughout. All new S/S appliances, that boast stylish granite countertops and closet pantry. Off the living area is the master bedroom where you can retreat to a luxurious bath, a separate fully-tiled shower w/ sitting bench, and dual vanities with higher-end fixtures!!. All bedrooms have new flooring and ceiling fans. Back entry from the carport brings you to the laundry room and comfortable sitting area and onto the sunroom and new powder room along the hallway to the kitchen. The beautiful fenced backyard includes a Gazebo, a small storage building, and a covered picnic area that leads to a small creek moving to the rest of the property. It is perfect for future family reunions and get-togethers. This property has huge “Upside” potential for so many different purposes such as a pool or shop, in-law unit, the list is endless. The property also backs to a large green space area. Here’s the reason to move to your paradise in the country!! Don't let someone pick this ripe one from the vine ahead of you. Schedule your showing today.
- Type:
- Other
- Sq.Ft.:
- n/a
- Status:
- Active
- Beds:
- 6
- Lot size:
- 1.7 Acres
- Year built:
- 2014
- Baths:
- 4.00
- MLS#:
- 1523182
- Subdivision:
- Other
ADDITIONAL INFORMATION
Comfortable and spacious living awaits you in this beautiful 6+bedroom 3.5 bath home in Omega Farms! The main floor offers a large, inviting living room with a beautiful wood burning fireplace. The open concept floor plan allows you to prepare meals while interacting with guests in the living room. The formal dining room with butler's pantry is just off the main living space. The private, main floor master suite has a wonderful sitting area complete with a beautiful fireplace with gas logs, a walk-in closet, and an ensuite master bath with a tiled walk-in shower, dual vanities with granite countertops and a soaking tub. The master sitting area would also work well as an exercise area or a home office. Upstairs you will find the additional guest rooms plus a media room with its own wet bar. Bring your fishing gear and drop a line in the well stocked community pond or sit on the covered porch for some downtime. A three car attached garage is perfect for the workshop area too. The executive home is situated on 1.7 acres with a 40 x 40 poured concrete pad in place for extra parking. The owner had plans for a detached garage and a future owner may want to add that to meet their needs. Exterior painting was just completed (3/2024)
$320,000
100 Stevens Williamston, SC 29697
- Type:
- Other
- Sq.Ft.:
- n/a
- Status:
- Active
- Beds:
- 4
- Lot size:
- 0.6 Acres
- Year built:
- 2005
- Baths:
- 2.00
- MLS#:
- 1518656
- Subdivision:
- Midway Crossing
ADDITIONAL INFORMATION
Welcome home to this beautiful 4-bedroom, 2-bathroom residence boasting an inviting open floor plan. Step into the spacious great room, perfect for entertaining family and friends. The adjacent breakfast area features granite countertops in the kitchen, adding a touch of elegance to your culinary endeavors. Outside, enjoy the expansive fenced backyard, offering plenty of space for outdoor activities and relaxation. Don't miss the chance to make this charming property yours!
$249,900
104 Woodfield Williamston, SC 29697
- Type:
- Single Family
- Sq.Ft.:
- 1,499
- Status:
- Active
- Beds:
- 3
- Lot size:
- 0.44 Acres
- Baths:
- 2.00
- MLS#:
- 20273124
ADDITIONAL INFORMATION
Come see 104 Woodfield Drive in Williamston! This 3 bedroom brick home is located right inside the City Limits of Williamston! Only minutes from the Mineral Springs Park! 1 car carport and utility building! This home features hardwood & laminate floors throughout! The master bedroom has a freshly updated bathroom. The hall bathroom has also been updated with a soaker tub!
$285,000
32 Austin Williamston, SC 29697
ADDITIONAL INFORMATION
This home will be offered at Public Auction on May 3rd, 2024 at 3pm. Any offers will be accepted before the auction and presented to the seller. If seller accepts an offer and a contract is made, the auction will be cancelled.
$375,000
114 Stevens Williamston, SC 29697
- Type:
- Other
- Sq.Ft.:
- n/a
- Status:
- Active
- Beds:
- 4
- Lot size:
- 0.77 Acres
- Baths:
- 3.00
- MLS#:
- 1522159
- Subdivision:
- Midway Crossing
ADDITIONAL INFORMATION
Make a splash with this pool home! Classic comfort, and the ease of single story living, will greet you every day as the owner of this delightful 4-bedroom, 2.5-bathroom ranch-style home, which is perfectly situated in Williamston. The home is just a short drive to Wren High School. Cross the threshold into a warm welcome that includes wide plank oak hardwoods, an open layout, stylish lighting, neutral décor, vaulted ceilings, and a wood burning fireplace in the Bonus room. The expansive kitchen charms with natural light. Beyond refuge from the day, the highly functional master bedroom includes a walk-in closet, sitting space, and a private bath with a separate tub and shower. The other three bedrooms, situated on the opposite side of the master suite for privacy, are quiet and ready for styling. Attached two-car garage. Exterior includes lovely pool and breezy front and back porches.
$225,000
4 Shaw Williamston, SC 29697
- Type:
- Other
- Sq.Ft.:
- n/a
- Status:
- Active
- Beds:
- 3
- Lot size:
- 0.29 Acres
- Year built:
- 1970
- Baths:
- 2.00
- MLS#:
- 1522492
ADDITIONAL INFORMATION
Looking for an updated single story brick ranch in the highly sought after Williamston area? Look no further than 4 Shaw Dr. Located just 30 minutes to downtown Greenville, and just a few minutes to downtown historic Williamston is this renovated gem. The home is single level living at its finest with the master bedroom on the main level. This master bedroom comes with its own exterior access and bathroom suite. The home offers an open floorplan with the living room, dining room all flowing into the updated kitchen. The kitchen features some stainless steel appliances, as well as granite countertops, and pot filling sink. The home features a metal roof and brick exterior for low maintenance on the outside and zero carpet on the inside making it a perfect choice for those with kids or pets. There is an extra carport for vehicles and even an all season room in the front of the home. The lot is level which is a rarity in the upstate and even includes an additional storage shed. Be sure schedule your showing today!
$419,900
421 Saluda Williamston, SC 29697
- Type:
- Other
- Sq.Ft.:
- n/a
- Status:
- Active
- Beds:
- 4
- Lot size:
- 1.53 Acres
- Baths:
- 3.00
- MLS#:
- 1521455
ADDITIONAL INFORMATION
Picture Perfect! Have you own Private retreat with a Beautiful view of the Saluda River at the front. This home has it all! Custom built home sitting on close to 2 acres of private property with NO HOA. Fall in love with this unique hard to find floorplan. The home has an Open Concept on the main floor with a vaulted ceiling, cozy fireplace with gas logs with an entertainers kitchen style open to the Living Area. The kitchen features stainless steel appliances with a smooth top electric range, dishwasher, and built in microwave. There's a Master on Main plus another bedroom downstairs. Upstairs is spacious and well designed with 2 full bedrooms, 2 baths and a bonus room. The exterior features a covered front porch as well as a covered back deck. There's privacy with wooded areas on all sides plus as an added bonus you'll see some views of the Saluda River across the street.
- Type:
- Other
- Sq.Ft.:
- n/a
- Status:
- Active
- Beds:
- 4
- Lot size:
- 0.6 Acres
- Year built:
- 2005
- Baths:
- 2.00
- MLS#:
- 1522098
ADDITIONAL INFORMATION
Incredible Value! Updated 4 Bed 2 Bath Ranch Home in Wren School District! Welcome home to this stunning ranch-style property located in the prestigious Wren School district. This meticulously refreshed home offers a blend of comfort, convenience, and is packed with recent updates that will exceed your expectations. Key Features: a brand new roof installed just weeks ago, a master bathroom upgraded to a stylish walk-in shower, a new air conditioning system for both the house and outbuilding, newer Samsung kitchen appliances, a new front door, custom painted interior, new kitchen sink, and new faucets throughout. Step outside into your own private oasis with a spacious .6-acre fenced yard featuring an above-ground pool with an upgraded saltwater pump, perfect for outdoor entertaining and relaxation. Utilize the 4th bedroom for a home office, home gym, or guest room, offering flexibility to suit your lifestyle. Step into the garage to notice the unexpected Coated Garage Flooring providing a polished look and protection for your vehicles. The Large Outbuilding features a new electrical panel and french doors is the perfect place for homeschooling, additional storage, workshop or craft room. Don't miss out on this rare opportunity to own a beautifully upgraded home in one of the most sought-after school districts. Experience tranquil country living surrounded by nature's wildlife, all within minutes of I-85 and conveniently positioned between Anderson and Greenville. Schedule your showing today and make this your forever home! Contact us now to arrange a private tour before it's too late!
$1,299,000
175 Pine Williamston, SC 29697
- Type:
- Other
- Sq.Ft.:
- n/a
- Status:
- Active
- Beds:
- 4
- Lot size:
- 35.69 Acres
- Year built:
- 2014
- Baths:
- 4.00
- MLS#:
- 1522013
ADDITIONAL INFORMATION
An exquisite modern farmhouse situated on 35.69 acres complete with pastures, equestrian amenities, pool with pool house, storage building, creek and woods. Welcome to paradise! The home of your dreams awaits. Be transported as you meander up the driveway surrounded by abundant pasture. At the hilltop, the striking modern farmhouse with board and batten siding invites you to relax and enjoy the expansive views of this pastured estate. Inside you will find an open floor plan that maximizes livability and comfort. The first floor living areas have engineered wood flooring throughout. The kitchen is a chef’s dream boasting quartz countertops, maple cabinetry, stainless appliances, subway tile backsplash, a walk-in pantry and an island with ample storage, bar seating and a wine refrigerator. In the great room, you’ll find expansive floor to ceiling windows overlooking the outdoor entertainment area and landscape beyond. It features a towering, stacked stone fireplace and plenty of space for gathering as a family for movie night, watching the big game or relaxing with a roaring fire. Off the great room is the expansive, private owners retreat. The master bath has a beautiful dual vanity with vessel sinks, a huge custom tile shower and a walk-in closet. At the end of a long day, walk through the private exterior door to the back deck and step into the hot tub and relax! Rounding out the first floor is a guest bedroom with an adjacent full bath as well as a laundry/mudroom with separate entrance. At the top of the stairs on the second level, you will find a loft sitting area flanked by two more bedrooms with a shared bath that has dual marble vanities and a tub/shower. Finally, a finished bonus room above the garage is accessible via an interior staircase off the kitchen. Currently used as a fifth bedroom, it has a mini-split HVAC system and a full bath. Outside is your own private paradise. The area surrounding the house is fenced for children to play or pets to safely roam. The expansive multilevel outdoor space features composite decking with a pergola for shade, an in-ground pool, hot tub, patio, herb garden and even a pool house with a bathroom that can be used as a changing area, guest lodging or workout room. The right side of the house has a small orchard with apple and peach trees as well as blueberry bushes. The land leaves nothing to be desired with cross-fenced pastures for riding and grazing your horses, a full-sized dressage riding arena with proper footing, a horse barn with 6 stalls and water, water hydrants in all the pastures, and plenty of space for a vegetable garden. A spring on the property forms the headwaters of Little Beaverdam Creek, which runs along the northwest property line. The surrounding woods and fields are home to all kinds of wildlife including songbirds, deer, and wild turkey. This property gives you the ability to have your own private rural retreat while still being conveniently located near shopping, dining, hospitals, and employment centers. The farm has easy access to Interstate 85 and the drives to downtown Anderson or Greenville are both less than 30 minutes. Lake Hartwell and Clemson University are nearby as well. 175 Pine Trail truly has it all. Schedule a private showing today and let’s get you into your new home!
$290,000
507 Irby Williamston, SC 29697
- Type:
- Single Family
- Sq.Ft.:
- 1,749
- Status:
- Active
- Beds:
- 3
- Lot size:
- 5.65 Acres
- Baths:
- 2.00
- MLS#:
- 20272340
ADDITIONAL INFORMATION
Old charm abundant with this house sitting on over 5 acres!
$270,000
325 S Hamilton Williamston, SC 29697
- Type:
- Single Family
- Sq.Ft.:
- 1,960
- Status:
- Active
- Beds:
- 3
- Lot size:
- 0.5 Acres
- Baths:
- 2.00
- MLS#:
- 20272494
ADDITIONAL INFORMATION
This spacious 3-bedroom, 2-bathroom home boasts over 1900 sq ft on a 1/2 acre lot with a fenced backyard. Its open layout features a kitchen/dining area flowing into a den with a gas fireplace and access to a covered porch. With hardwood and LVP flooring throughout, no carpet adds durability and easy maintenance. Other highlights include a formal dining room, large living room, updated windows, vinyl siding, and HVAC (approx. 8 years old). Situated just off Main Street Williamston, it's conveniently located half a mile from schools. Note: The third bedroom does not have a closet.
- Type:
- Other
- Sq.Ft.:
- n/a
- Status:
- Active
- Beds:
- 4
- Lot size:
- 0.96 Acres
- Year built:
- 2024
- Baths:
- 3.00
- MLS#:
- 1521373
ADDITIONAL INFORMATION
This custom built home is complete and move in ready! Beautiful house built on Mountain View Road in a country setting with a bigger lot .96 acre w/tree line across front and back. The Lincoln ll floor plan has 4 bedrooms 3 baths w/Sunroom and over 2300 sq. ft. one story with 4th bedroom upstairs. Seller has included lots of upgrades in the home vinyl siding with stone accents, Cedar Posts on front, energy efficent and slab foundation. Also features granite countertops in kitchen, baths and laundry, Shaker White soft close Cabinets, Oil Rubbed Bronze Lights, Plumbing, beautiful hardwood floors on 1st floor with ceramic tile in the wet areas. The main living area is vaulted with 9 foot ceilings in the Sunroom, bedrooms and baths on the 1st floor. You walk in the front door to the Foyer to see the Dining and Kitchen to your right with plenty of cabinets, beautiful granite countertops. The island really stands out with the White Apron Farm Sink raised bar looking over into the great room and Sunroom. Enjoy your coffee in the mornings in the large Sunroom on the back very private. The open floor plan is great for entertaining. Concrete pad off of Sunroom for grilling out. Keyless entry on garage. Great location in Williamston in the Wren School District close to Hwy 85, shopping and hospitals convenient to Anderson, Clemson, Seneca, Greenville & Easley. Ask about builder incentives! Come see this quality built new construction by Southern Homes & Associates. LLC.
$245,000
113 Jadewood Williamston, SC 29697
- Type:
- Other
- Sq.Ft.:
- n/a
- Status:
- Active
- Beds:
- 3
- Lot size:
- 1.4 Acres
- Year built:
- 1976
- Baths:
- 2.00
- MLS#:
- 1521246
ADDITIONAL INFORMATION
Welcome home to 113 Jadewood Drive a 3 bedroom, 2 bathroom brick home in an excellent location in close proximity of I-85 and nestled on over an acre of land. Spacious square footage featuring a wood burning fireplace in the main living space, updated white cabinetry in kitchen, custom millwork, spacious rooms, laundry room with extra storage with a sink and a carport that could accommodate two cars and more. This property is being sold strictly AS-IS. TONS OF POTENTIAL!!!!
$251,490
215 David Williamston, SC 29697
Open House:
Saturday, 4/27 1:00-4:00PM
- Type:
- Single Family
- Sq.Ft.:
- 1,566
- Status:
- Active
- Beds:
- 3
- Lot size:
- 0.25 Acres
- Year built:
- 2024
- Baths:
- 3.00
- MLS#:
- 20271776
- Subdivision:
- Palmetto Pointe
ADDITIONAL INFORMATION
Prepare to be impressed by this BEAUTIFUL NEW 2-Story Home in the Palmetto Pointe Community! The desirable Auburn Plan boasts an open concept Kitchen, a Great room, and a charming dining area. The Kitchen has gorgeous cabinets, granite countertops, and Stainless-Steel Steel Appliances (including Range with Microwave and Dishwasher). The 1st floor also features a powder room. All bedrooms are upstairs in addition to a large loft. The primary suite has a private bath with dual vanity sinks. This desirable plan also comes complete with a 2-car garage.
$244,490
215 David Williamston, SC 29697
Open House:
Saturday, 4/27 1:00-4:00PM
- Type:
- Other
- Sq.Ft.:
- n/a
- Status:
- Active
- Beds:
- 3
- Lot size:
- 0.25 Acres
- Baths:
- 3.00
- MLS#:
- 1520077
- Subdivision:
- Other
ADDITIONAL INFORMATION
Prepare to be impressed by this BEAUTIFUL NEW 2-Story Home in the Palmetto Pointe Community! The desirable Auburn Plan boasts an open concept Kitchen, a Great room, and a charming dining area. The Kitchen has gorgeous cabinets, granite countertops, and Stainless-Steel Steel Appliances (including Range with Microwave and Dishwasher). The 1st floor also features a powder room. All bedrooms are upstairs in addition to a large loft. The primary suite has a private bath with dual vanity sinks. This desirable plan also comes complete with a 2-car garage.
$239,000
209 Mcdonald Williamston, SC 29697
- Type:
- Other
- Sq.Ft.:
- n/a
- Status:
- Active
- Beds:
- 3
- Lot size:
- 0.4 Acres
- Baths:
- 1.00
- MLS#:
- 1519513
ADDITIONAL INFORMATION
* Come check out this beautifully updated brick ranch in the charming town of Williamston! Situated just a short stroll away from Main Street, where quaint shops and delicious restaurants await, this property offers the perfect blend of convenience and charm. * As you approach, you'll be greeted by a fresh landscaped front yard with a front porch ideal for morning coffee AND an even larger screened-in porch along the side. Enjoy those long summer nights bug-free! This classic brick ranch boasts a fenced-in yard with added security and privacy, along with two carports capable of accommodating up to three cars, ensuring ample parking for both residents and guests. Step inside to discover a fully updated interior that seamlessly combines modern luxury with timeless elegance. The home features three bedrooms and one bathroom, all renovated to meet the highest standards of comfort and style. Every inch of this home has been thoughtfully upgraded, from the new roof and windows to the brand-new HVAC system and hot water heater, ensuring years of worry-free living. The heart of the home lies in the spacious kitchen, where new granite countertops and stainless steel appliances complement the freshly painted cabinetry, creating a space that is both functional and stylish. The bathroom has been completely transformed with a new tub and custom tile featuring elegant gold accents, along with a large vanity offering ample storage. Additional updates include fresh paint, new light fixtures, new flooring and restored hardwoods, providing a warm and inviting atmosphere with tasteful finishes that elevate the overall aesthetic of the home. * Don't miss your chance to own this beautiful home in the heart of Williamston. Contact us today to schedule a viewing and experience the epitome of modern living in a charming small-town setting.

Information is provided exclusively for consumers' personal, non-commercial use and may not be used for any purpose other than to identify prospective properties consumers may be interested in purchasing. Copyright 2024 Greenville Multiple Listing Service, Inc. All rights reserved.

IDX information is provided exclusively for consumers' personal, non-commercial use, and may not be used for any purpose other than to identify prospective properties consumers may be interested in purchasing. Copyright 2024 Western Upstate Multiple Listing Service. All rights reserved.
Williamston Real Estate
The median home value in Williamston, SC is $259,990. This is higher than the county median home value of $152,900. The national median home value is $219,700. The average price of homes sold in Williamston, SC is $259,990. Approximately 58.61% of Williamston homes are owned, compared to 30.74% rented, while 10.64% are vacant. Williamston real estate listings include condos, townhomes, and single family homes for sale. Commercial properties are also available. If you see a property you’re interested in, contact a Williamston real estate agent to arrange a tour today!
Williamston, South Carolina has a population of 4,088. Williamston is less family-centric than the surrounding county with 28.42% of the households containing married families with children. The county average for households married with children is 29.16%.
The median household income in Williamston, South Carolina is $40,825. The median household income for the surrounding county is $45,551 compared to the national median of $57,652. The median age of people living in Williamston is 41.6 years.
Williamston Weather
The average high temperature in July is 90.3 degrees, with an average low temperature in January of 29.7 degrees. The average rainfall is approximately 49.1 inches per year, with 2.2 inches of snow per year.
