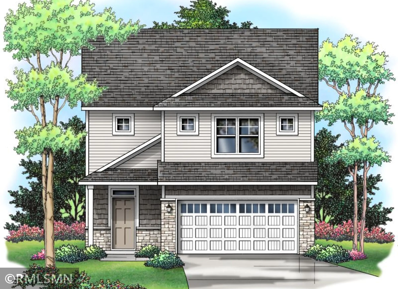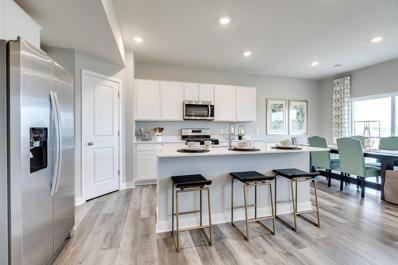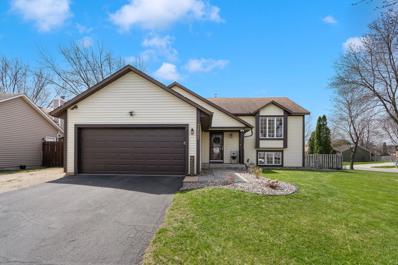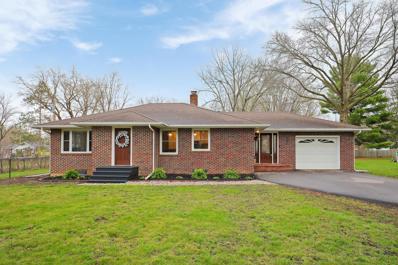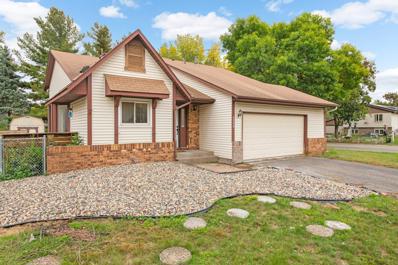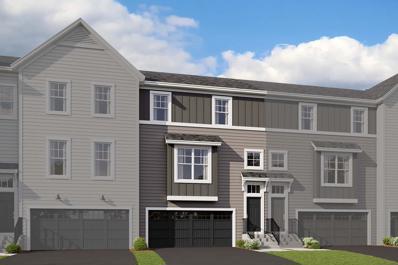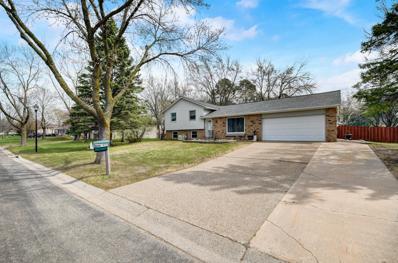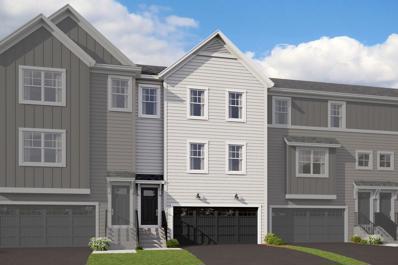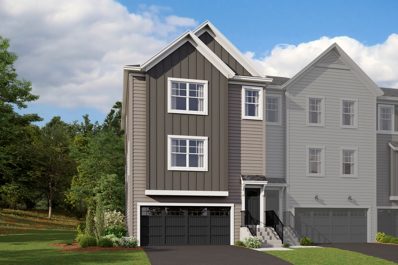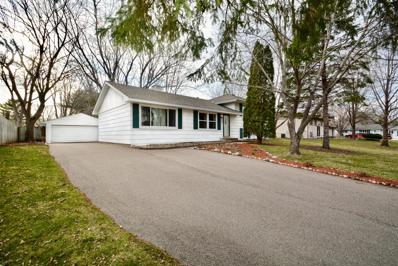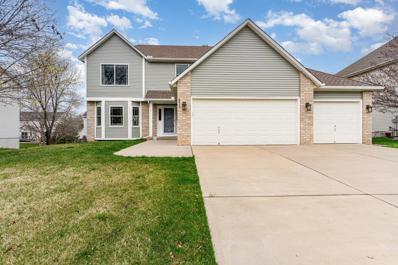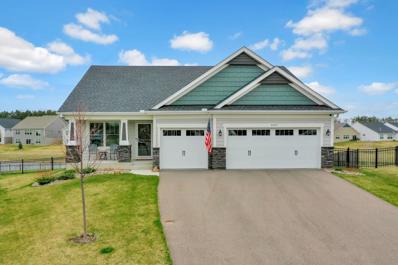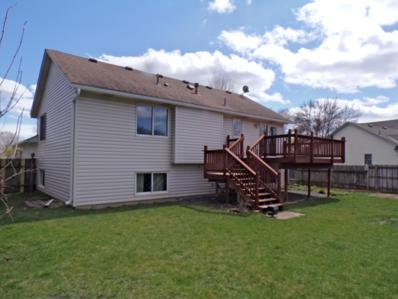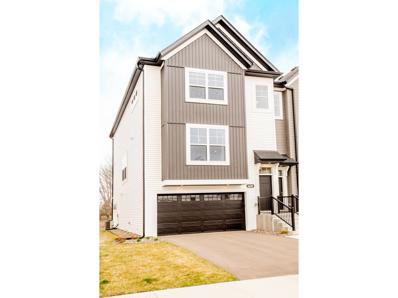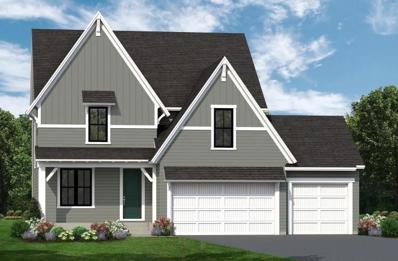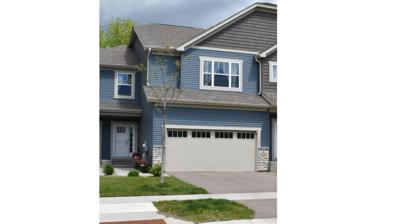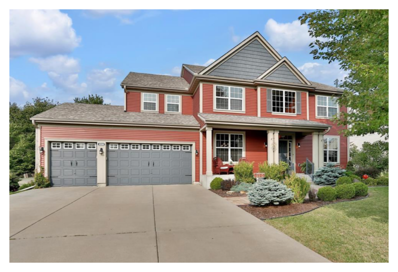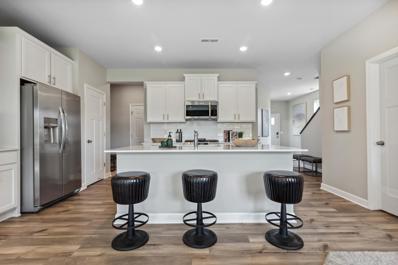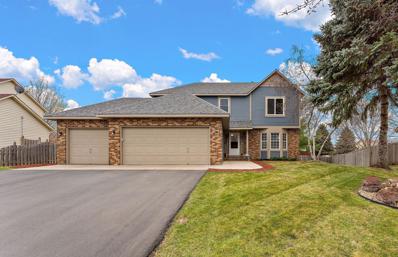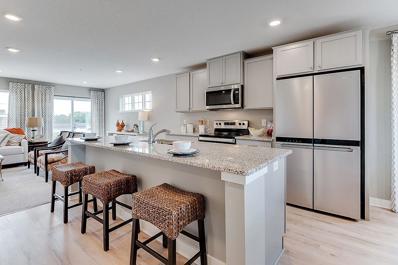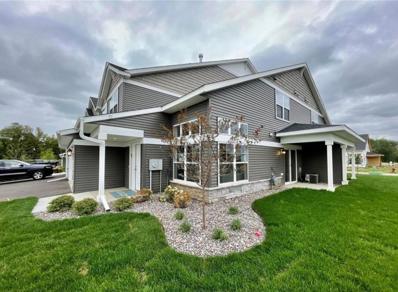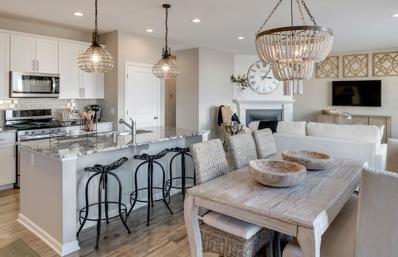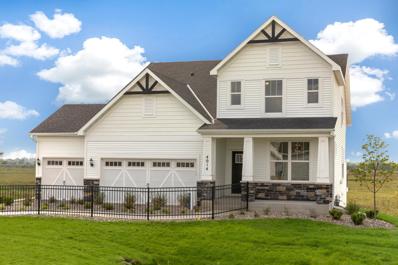Cottage Grove MN Homes for Sale
- Type:
- Single Family
- Sq.Ft.:
- 2,054
- Status:
- NEW LISTING
- Beds:
- 3
- Lot size:
- 0.21 Acres
- Year built:
- 1996
- Baths:
- 2.00
- MLS#:
- 6525423
- Subdivision:
- Pine Glen 3rd Add
ADDITIONAL INFORMATION
Welcome to your dream home in the heart of Cottage Grove, MN! This wonderful four-level split boasts three bedrooms, two bathrooms, and a three-car garage, offering ample space for comfortable living. Nestled in an amazing community, this residence is conveniently located near parks, trails, schools, and shopping, ensuring both convenience and leisure at your fingertips. One of the highlights of this remarkable home is the outdoor oasis awaiting you. Step outside to your own private paradise, where a heated pool beckons for endless hours of relaxation and enjoyment. A thoughtfully designed pool fence ensures safety and peace of mind, while two freshly stained decks provide the perfect setting for al fresco dining or basking in the sunshine. With upgrades to help create a piece of mind from new roof in 2023 to newer carpet and flooring inside and many other upgrades. Schedule your showing today!
- Type:
- Single Family
- Sq.Ft.:
- 2,103
- Status:
- NEW LISTING
- Beds:
- 4
- Year built:
- 2024
- Baths:
- 3.00
- MLS#:
- 6522566
- Subdivision:
- Hinton Woods
ADDITIONAL INFORMATION
The Eldorado from DR Horton is stunning throughout! This gorgeous homesite has a great backyard and pond views! This hyper-efficient floor plan is elegantly finished with our designer inspired interior color package. The seamless flow of the kitchen/living/dining on the main is perfect for entertaining or keeping an eye on the littles. The upper level is equally remarkable - as it features four bedrooms, a pair of bathrooms, laundry and a loft area which is sure to become the favorite hangout spot for the entire family! And the endless primary suite is a showstopper! You also get a 3-car garage in a beautifully laid out neighborhood (with NO HOA!) in #833 schools (East Ridge High). Within minutes of shops, restaurants, parks, trails and all the conveniences of Woodbury AND Cottage Grove! Or walking distance to the very popular Junction 70 Grill and Primrose School. Also, a new trail connects the neighborhood to Cottage Grove Elementary!
- Type:
- Single Family
- Sq.Ft.:
- 2,425
- Status:
- NEW LISTING
- Beds:
- 4
- Year built:
- 2024
- Baths:
- 3.00
- MLS#:
- 6525769
ADDITIONAL INFORMATION
**Ask about our $5,000 for interest rate buydown with our preferred lender** This beautiful two story slab home welcomes you with an oversized front porch area which continues into the large foyer area. The main floor features an open design with luxury vinyl plank flooring throughout the foyer, combined kitchen/dining room and living room. The kitchen area offers sleek quartz countertops, cheerful white cabinetry, and stainless steel appliances to make everyday tasks more enjoyable. Enjoy entertaining and grilling on the large cement patio that walks out from the dining room. The loft upstairs is equally perfect as an office, a playroom, or an extra hangout area and includes an extra nook that would work great as a homework station. The owner’s suite is a great retreat and the upstairs laundry room nearby is very convenient. The upstairs includes 3 additional bedrooms. This home is truly an incredible value and even includes sod and irrigation.
- Type:
- Single Family
- Sq.Ft.:
- 2,495
- Status:
- NEW LISTING
- Beds:
- 4
- Year built:
- 2024
- Baths:
- 3.00
- MLS#:
- 6522526
- Subdivision:
- Hinton Woods
ADDITIONAL INFORMATION
The Hudson, from DR Horton, is quickly becoming our most popular floor plan! The main floor is a highly functional open concept, boasting 9-foot knockdown ceilings, elegant electric fireplace, walk-in kitchen pantry, and an office/flex room. Upstairs is beautifully laid out - large loft, 4 corner bedrooms, including a magnificent primary suite with HUGE walk-in closet and attached bath! A laundry room and second bathroom complete this upper level. This home is going to have a fantastic backyard with pond views! AND comes with an industry leading smart home technology package, irrigation, sod, and landscaping package! Plus, Hinton Woods has NO HOA! Just a short distance to parks, shopping, restaurants, and more. Walking distance to the very popular Junction 70 Grill! 20 minutes to downtown St. Paul or MSP airport! We are in #833 school district- East Ridge High. This home is under construction and looking like an August/September closing.
- Type:
- Single Family
- Sq.Ft.:
- 2,273
- Status:
- NEW LISTING
- Beds:
- 4
- Lot size:
- 0.26 Acres
- Year built:
- 1989
- Baths:
- 2.00
- MLS#:
- 6524241
- Subdivision:
- Pinetree Pond East 7th Add
ADDITIONAL INFORMATION
Not your typical split level. 4 bedrooms, 2 bathrooms, 2 car garage Located in desirable Cottage Grove School District 833. Recently added composite deck with stairs to backyard. Laminate flooring throughout the main level. Upper level living area open to dining room. Walk-out from dining room to new deck. Two bedrooms on the main floor, including the primary walk-through bath. Renovated primary walk-through bathroom with dual vanities, separate tub and shower, and new LVT flooring. Lower level w/ newer carpet, fireplace, and walk-out to a large, fully fenced backyard with privacy fence and mature trees. Enjoy the spacious paver patio with built-in fireplace and sun porch over looking back yard and garden. LL laundry room with newer mechanicals. Two additional bedrooms and a 3/4 bath in the lower level. Storage shed. Easy access to shopping and HWY 61. Close to trails, Dodge Nature Center, and Shepard Farm. Don't miss this opportunity to own a move-in ready home in a great location!
- Type:
- Single Family
- Sq.Ft.:
- 2,214
- Status:
- NEW LISTING
- Beds:
- 3
- Lot size:
- 0.51 Acres
- Year built:
- 1952
- Baths:
- 3.00
- MLS#:
- 6524658
ADDITIONAL INFORMATION
Experience the perfect blend of nostalgia and modernity in this renovated home, reminiscent of 'Old Cottage Grove'. Its stunning brick exterior will captivate you as you approach, and the spacious 1/2 acre lot offers endless possibilities for gardening or outdoor activities. This home showcases several special features, including a primary suite w/ private attached bath and walk-in closet, a spacious open-concept living area filled with natural light, and a modern glam kitchen equipped w/ custom cabinetry, a spacious island, tile backsplash, and quartz countertops. Other significant main level features include a charming laundry room equipped with a dog washing station, a 3/4 bath, a large garage entry area, and a second main-level bedroom. The lower level boasts an impressive secondary living and gaming area, along with a third bedroom, third bathroom and a home office! Need more room for your hobbies? The 30x40 outbuilding is the perfect addition for any hobbyist!
- Type:
- Single Family
- Sq.Ft.:
- 1,600
- Status:
- NEW LISTING
- Beds:
- 3
- Lot size:
- 0.28 Acres
- Year built:
- 1984
- Baths:
- 2.00
- MLS#:
- 6524557
- Subdivision:
- Pinetree Pond East 2nd Add
ADDITIONAL INFORMATION
- Type:
- Townhouse
- Sq.Ft.:
- 2,091
- Status:
- NEW LISTING
- Beds:
- 3
- Lot size:
- 0.04 Acres
- Year built:
- 2024
- Baths:
- 3.00
- MLS#:
- 6523983
- Subdivision:
- Woodward Ponds 2nd Add
ADDITIONAL INFORMATION
This 3-bed, 2.5-bath townhome features a layout you're sure to love. Pull up to your front-load 2-car garage and you'll notice the striking exterior. Similar to a single family home, the door is located just next to the garage, making entering your home easier for yourself and guests alike. The spacious foyer area is a convenient drop-zone for coats and shoes and opens up to the lower-level rec room. The open-concept main level showcases a stunning, modern kitchen with a pantry, stainless steel appliances, and a large center island. A charming balcony is located off the dining area—the perfect spot to enjoy your morning cup of coffee. This floorplan also boasts a convenient main-level laundry room. Enjoy the view of the lovely electric fireplace in the family room from any main-level living area. The upper level features all 3 bedrooms including your spacious owner's suite. This beautiful space is complete with an attached bathroom featuring a dual-sink vanity and a walk-in closet.
- Type:
- Single Family
- Sq.Ft.:
- 1,707
- Status:
- NEW LISTING
- Beds:
- 3
- Lot size:
- 0.33 Acres
- Year built:
- 1971
- Baths:
- 1.00
- MLS#:
- 6522725
- Subdivision:
- Pinetree Pond 1st Add
ADDITIONAL INFORMATION
Welcome to this 4-level split home, a rare find in the neighborhood! Situated on a generous 1/3-acre corner lot, this property offers both space & convenience. Step into the main level to find the inviting living room, flooded with natural light through a picturesque window. The adjacent kitchen & dining area provide a seamless flow and allow access to the spacious deck. Enjoy privacy and playtime in the fully fenced yard - one of the largest in the neighborhood. The upper level features 3 bedrooms conveniently located next to each other. Head downstairs to the lower level, where you’ll find a roomy family room w/ a wood-burning fireplace, dedicated laundry area & ample storage space. The fourth level holds two finished rooms that could be your personal man cave, home office, media room or kids playroom. Conveniently located across from the high school & a minutes drive to shopping & Hwy 10 & 61. Don’t miss out on this rare opportunity to own a home that combines space & convenience.
- Type:
- Townhouse
- Sq.Ft.:
- 2,268
- Status:
- NEW LISTING
- Beds:
- 3
- Lot size:
- 0.04 Acres
- Year built:
- 2024
- Baths:
- 3.00
- MLS#:
- 6519363
- Subdivision:
- Woodward Ponds 2nd Add
ADDITIONAL INFORMATION
Welcome to this stunning new construction home in Cottage Grove, MN! Located at 6672 Jody Avenue South, this beautiful 3-bedroom, 2-bathroom home offers a blend of modern design and cozy comfort. As you walk into this home from the attached 2-car garage, you're greeted by a large rec room just waiting to be transformed. On the main level, a bright and open floorplan connects the family room, kitchen, and dining area. across The spacious kitchen features stainless steel appliances, a pantry, and a stylish island, perfect for meal prep and entertaining guests. The seamless flow to the family room with an electric fireplace creates a welcoming atmosphere for gatherings with loved ones. Upstairs, the owner's suite is a true oasis with an en-suite bathroom boasting a dual-sink vanity offering style and functionality as well as a walk-in closet. With 2 additional bedrooms and another full bath amongst the 2,268 square feet, there's plenty of space for a growing family or hosting visitors.
- Type:
- Townhouse
- Sq.Ft.:
- 2,436
- Status:
- NEW LISTING
- Beds:
- 3
- Lot size:
- 0.05 Acres
- Year built:
- 2024
- Baths:
- 3.00
- MLS#:
- 6519237
- Subdivision:
- Woodward Ponds 2nd Add
ADDITIONAL INFORMATION
Welcome to this stunning new construction home located at 6676 Jody Avenue South in Cottage Grove, MN. This inviting 3-story home offers a perfect blend of modern amenities and charm. As you walk into this home from the attached 2-car garage, you're greeted by a spacious rec room just waiting to be transformed. Continue to the main level to see the open floorplan that seamlessly connects the living area, dining space, and the well-appointed kitchen, which features stainless steel appliances, quartz countertops, and a convenient island. The top floor boasts 3 bedrooms, providing ample space for relaxation and privacy. The en-suite owner's bathroom is a luxurious retreat with a dual-sink vanity—adding a touch of elegance to your daily routine—as well as a walk-in closet. Spanning across 2,436 square feet, this home offers plenty of room for your lifestyle needs. For your outdoor enjoyment, this property provides a lovely outdoor space where you can unwind, relax, and enjoy the fresh air.
- Type:
- Single Family
- Sq.Ft.:
- 1,560
- Status:
- NEW LISTING
- Beds:
- 3
- Lot size:
- 0.28 Acres
- Year built:
- 1962
- Baths:
- 1.00
- MLS#:
- 6523618
- Subdivision:
- Thompson Grove Estates 4th Add
ADDITIONAL INFORMATION
Peaceful, well maintained home, filled with natural light. Kitchen and informal dining overlook the large flat backyard. Lots of space to garden, play, or just relax on the deck or under one of the mature trees. Large storage room or can be used as a playroom. Over sized garage. Charming neighborhood near elementary school, shopping, and restaurants. Easy freeway access.
- Type:
- Single Family
- Sq.Ft.:
- 3,630
- Status:
- NEW LISTING
- Beds:
- 5
- Lot size:
- 0.27 Acres
- Year built:
- 2001
- Baths:
- 4.00
- MLS#:
- 6513162
- Subdivision:
- Pine Summit 1st Add
ADDITIONAL INFORMATION
Step into comfort and space in this expansive 5-bedroom residence in East Ridge district. The primary bedroom, a generous 25 x 16 feet, serves as your personal retreat, offering ample room for relaxation & privacy. Featuring four bedrooms conveniently located on the same level, with a versatile fifth bedroom in the lower level; ideal for guests or as an office space. The kitchen has been tastefully updated with modern countertops and a stylish backsplash, complemented by easy-care laminate flooring throughout the main floor. Enjoy peace of mind with recently updated features including 2022 siding with a transferable warranty and premium Renewal by Andersen windows & patio door installed in 2020 w/ lifetime transferable warranty. Concrete driveway, sealed in 2023, enhances curb appeal and offers abundant parking. Both upper baths have updated showers and full bath w/ a soaker tub w transferable warranty. Outside amenities include sprinkler system and invisible dog fence.
- Type:
- Single Family
- Sq.Ft.:
- 2,958
- Status:
- NEW LISTING
- Beds:
- 3
- Lot size:
- 0.26 Acres
- Year built:
- 2021
- Baths:
- 3.00
- MLS#:
- 6494611
- Subdivision:
- Summers Landing 4th Add
ADDITIONAL INFORMATION
This stunning Lennar-built Carlisle model is perfectly situated on a quiet cul-de-sac and backs to a pond providing ample space from neighboring homes. Like-new construction (built in 2021) with a composite deck, patio, fenced in yard, landscaping, and more. All living amenities on the main level including Primary en Suite and laundry. Extra-large and open lower level that has large windows that brighten up the space. Lower level features a 3rd bedroom and a large bonus room that can be used as an office, a workout room, a child's playroom, or for storage. This home will be super easy for anyone to move into without the additional expenses of new construction.
- Type:
- Single Family
- Sq.Ft.:
- 1,820
- Status:
- NEW LISTING
- Beds:
- 4
- Lot size:
- 0.29 Acres
- Year built:
- 1988
- Baths:
- 2.00
- MLS#:
- 6521868
- Subdivision:
- Pinetree Pond East 6th Add
ADDITIONAL INFORMATION
This 4 bedroom (5th bedroom needs a closet), 2 bath is move-in ready. Some of the features of this home are newer countertop and sink in kitchen, re-painted kitchen cabinets, & gutters are 2 years old. Ample natural light in living room/kitchen. Stainless steel appliances in kitchen. Most of the home has new paint, some newer trim throughout, 2 nice tiled bathrooms, nice sized family room in lower level. Large deck (12x16) off kitchen that leads to nice sized fenced yard with shed for storage and apple tree too! Walking distance to schools, parks, churches, and walking trail is blocks away. Minutes from shopping and short drive to downtown Saint Paul. Won't last! See today!
- Type:
- Townhouse
- Sq.Ft.:
- 2,436
- Status:
- NEW LISTING
- Beds:
- 3
- Lot size:
- 0.05 Acres
- Year built:
- 2022
- Baths:
- 3.00
- MLS#:
- 6521722
- Subdivision:
- Woodward Ponds 2nd Add
ADDITIONAL INFORMATION
This Savanna-style end unit was built in 2022, so it is still a very young home. The home backs up to trees and a pond, which is a premium lot in this development. Enjoy the maintenance-free deck that steps off the kitchen. 9-foot ceilings on the main floor. Open concept layout, modern gas fireplace, stainless steel appliances, three bedrooms on one level, a large primary bedroom, a full bathroom, and a walk-in closet. The seller added all new custom window coverings throughout and an upgraded state-of-the-art thermostat. The garage has been mudded, taped, sanded, and finished, giving a clean, fresh look. Close to parks, trails, and shopping.
- Type:
- Single Family
- Sq.Ft.:
- 3,229
- Status:
- NEW LISTING
- Beds:
- 5
- Lot size:
- 0.25 Acres
- Year built:
- 2024
- Baths:
- 4.00
- MLS#:
- 6521913
- Subdivision:
- Eastbrooke 3rd Add
ADDITIONAL INFORMATION
WELCOME TO THE EDGE AT EASTBROOKE PRESENTED BY STONEGATE BUILDERS! Experience modern living in a beautiful community that features mature trees, walking trails, and a park. The Carson floorplan will wow you by the well thought out touches of archways, gorgeous stone fireplace, and a spacious gourmet kitchen, and additional cabinetry on the backside of the island. The upper level will not disappoint! Your Owners Suite includes a box-vault ceiling, bathroom ensuite with a walk-in fully tiled shower, and spacious walk-in closet. 3 additional bedrooms, full hall bath, laundry room, and loft complete the upper level. Basement will be finished with a bedroom and bathroom. Andersen windows, James Hardie siding, and so much more! School District 833 - feeds into East Ridge High School. This is the same layout as the model home. Photos are of the model and are not exact finishes going into the home. Visit the model to see the layout and learn more about the finishes going into this home!
- Type:
- Townhouse
- Sq.Ft.:
- 2,277
- Status:
- Active
- Beds:
- 3
- Year built:
- 2020
- Baths:
- 3.00
- MLS#:
- 6503707
- Subdivision:
- Woodward Ponds
ADDITIONAL INFORMATION
This home has it all!! This is a Beautiful Move- in Ready Townhome that has been meticulously maintained and cared for with a walk-out basement in the Woodward Ponds Neighborhood. The only available basement townhome with privacy trees in the rear yard that overlooks the new Glacial Valley Park. 3 bedrooms on one level, 3 baths. The main floor features an open floor plan with a stunning kitchen, beautiful granite countertops, stainless steel appliances and a Walk-in pantry! Enjoy the views and relax on the spacious maintenance free deck. A stylish fireplace adds warmth and dimension to the family room. The open staircase brings you to the 2nd floor with a bonus loft area. The large owner's suite has a box vaulted ceiling, a private bathroom with dual vanities and a step-in shower. 2 additional bedrooms with walk-in closets and a laundry room with a washer/dryer on the upper level. The large basement has a rough-in for a future bathroom and is ready for your design ideas!
- Type:
- Single Family
- Sq.Ft.:
- 5,859
- Status:
- Active
- Beds:
- 5
- Lot size:
- 0.32 Acres
- Year built:
- 2008
- Baths:
- 4.00
- MLS#:
- 6520005
- Subdivision:
- Silverwood
ADDITIONAL INFORMATION
Beautiful, huge home that boasts almost 6000 sqft! This one has all the bells and whistles! Master suite, theater, dual staircase, huge deck off the back, radon mitigation system, built-in surround sound, and so much more! If you're looking for space, look no further. Come see this one today, it won't last long in this market.
- Type:
- Single Family
- Sq.Ft.:
- 1,981
- Status:
- Active
- Beds:
- 3
- Lot size:
- 0.11 Acres
- Year built:
- 2024
- Baths:
- 3.00
- MLS#:
- 6519997
- Subdivision:
- Graymont Village
ADDITIONAL INFORMATION
This home is under construction and will be complete in August! Ask about savings up to $10,000 with Sellers preferred lender! This new two-story home design is the epitome of casual elegance. The first floor features a Great Room that extends effortlessly to a dining room and modern kitchen in a convenient open-plan layout. The second floor hosts a versatile loft and three bedrooms including a luxurious owner’s suite. his home is one of Lennar's Venture series of slab-on-grade single family homes with no HOA restrictions. This home comes with a Irrigation System and an electric fireplace! Set near Highway I-494, Graymont Village is not far from water-borne adventures along the Mississippi River and major shopping centers.
- Type:
- Single Family
- Sq.Ft.:
- 3,338
- Status:
- Active
- Beds:
- 5
- Lot size:
- 0.34 Acres
- Year built:
- 1995
- Baths:
- 4.00
- MLS#:
- 6506603
ADDITIONAL INFORMATION
Welcome to 8492 Jody Lane, a spacious and elegant home located in the heart of Grove Grove, MN. This impressive property offers 5 bedrooms, 4 bathrooms with ample living space, situated on a picturesque lot. The main level features a welcoming foyer leading to a bright and airy living room with a cozy fireplace, a gourmet kitchen with modern appliances and ample storage space, and a formal dining room perfect for entertaining guests. The upper level boasts a luxurious primary suite with a private bathroom and walk-in closet, along with 3 additional bedrooms. The finished basement provides additional living space, a rec room, guest suite and storage! Outside, enjoy the beautifully landscaped yard with outdoor amenities including a deck and patio! This home offers a perfect blend of comfort, style, and convenience. Don't miss the opportunity to make 8492 Jody Lane your dream home!
- Type:
- Townhouse
- Sq.Ft.:
- 1,687
- Status:
- Active
- Beds:
- 3
- Lot size:
- 0.03 Acres
- Year built:
- 2024
- Baths:
- 3.00
- MLS#:
- 6518984
- Subdivision:
- Hinton Woods
ADDITIONAL INFORMATION
6.25% interest rate available on this beautiful END UNIT home!! Featuring 3 bedrooms, 2 bathrooms & laundry upstairs including primary suite with walk-in closet. The finished lower-level flex room is perfect for guests, home office, or fitness. This home has a designer inspired interior package with white cabinets, expansive quartz island for 4-person seating, kitchen pantry, vented microwave hood and gas range. The open main floor has a 1/2 bath and is a perfect space for entertaining! All homes come with a HUGE deck, Smart Home technology, and high efficiency mechanicals. There is a walking path from the neighborhood to Cottage Grove Elementary and is part of #833 South Washington County School District (East Ridge High). You can walk to the popular Junction 70 Grill, and are a short drive from shopping, entertainment, parks and more restaurants! HOA covers trash/recycling, exterior maintenance, lawn care, snow removal, insurance, and irrigation.
- Type:
- Townhouse
- Sq.Ft.:
- 1,729
- Status:
- Active
- Beds:
- 3
- Lot size:
- 0.05 Acres
- Year built:
- 2023
- Baths:
- 3.00
- MLS#:
- 6518849
- Subdivision:
- Glacial Valley Estates
ADDITIONAL INFORMATION
5.5% 30 YR CONVENTIONAL Fixed Rate or $5,000 SELLER PAID CLOSING on FHA loan type using preferred lender. FORMER MODEL HOME. Welcome to your new haven in Glacial Valley Estates! This dazzling, new construction home is an end unit and a former model that's nothing short of spectacular. Inside, you'll find a modern layout with vaulted ceilings, large widows throughout bathing the space in natural light. The kitchen is a chef's dream, adorned with cultured marble countertops and gleaming stainless appliances. Stay cozy by the living room fireplace and enjoy your favorite tunes with built-in speakers. When its time to relax head up to the generously large owner suite with its own private bathroom complete with a luxurious tile shower. Head out for just a short stroll away, to discover the brand-new Glacial Valley Park with all types of sporting facilities available. Plus as an added bonus, the washer and dryer are included in the purchase price. Your dream home awaits!
- Type:
- Single Family
- Sq.Ft.:
- 2,605
- Status:
- Active
- Beds:
- 4
- Lot size:
- 0.2 Acres
- Year built:
- 2023
- Baths:
- 3.00
- MLS#:
- 6518791
- Subdivision:
- Hawthorne
ADDITIONAL INFORMATION
This is a TBB listing. The Mercer floor plan boasts a large owners suite with a naturally lit sitting area, an upper-level loft and a Planning center! This home is beautiful throughout! Hawthorne is a gorgeous community in the city of Cottage Grove. Trails and ponds will make this an amazing community to call home! Schedule a visit to the model to learn more, open Thurs-Mon 11-6. Ask about our amazing financial incentives! Cottage Grove Elementary School, Oltman Middle School and Eastridge High School. Special Rate Financing Available with Builder's lender.
- Type:
- Single Family
- Sq.Ft.:
- 2,456
- Status:
- Active
- Beds:
- 3
- Lot size:
- 0.19 Acres
- Year built:
- 2024
- Baths:
- 3.00
- MLS#:
- 6518787
- Subdivision:
- Hawthorne
ADDITIONAL INFORMATION
This is a TBB listing. The Linwood...welcome to a home that has six beautiful windows off the back of the gathering room tied in with a dramatic vaulted ceiling. Next to the gathering room, you will find a cafe and a kitchen with a large center island and a huge walk-in pantry. There is also a flex room on the main floor, perfect for a home office. Go up a half flight of steps and you have a private owner's retreat. Go up another half flight of steps and you will find two more bedrooms, a full bath and a laundry room. Off the kitchen, if you go down a half flight of steps, you will find a large game room. Hawthorne is a gorgeous community in the city of Cottage Grove. Trails and ponds will make this an amazing community to call home! All of this in district 833 schools (Eastridge High School, Oltman Middle School and Cottage Grove Elementary) and only 20 minutes from the airport and Mall of America.
Andrea D. Conner, License # 40471694,Xome Inc., License 40368414, AndreaD.Conner@Xome.com, 844-400-XOME (9663), 750 State Highway 121 Bypass, Suite 100, Lewisville, TX 75067

Xome Inc. is not a Multiple Listing Service (MLS), nor does it offer MLS access. This website is a service of Xome Inc., a broker Participant of the Regional Multiple Listing Service of Minnesota, Inc. Open House information is subject to change without notice. The data relating to real estate for sale on this web site comes in part from the Broker ReciprocitySM Program of the Regional Multiple Listing Service of Minnesota, Inc. are marked with the Broker ReciprocitySM logo or the Broker ReciprocitySM thumbnail logo (little black house) and detailed information about them includes the name of the listing brokers. Copyright 2024, Regional Multiple Listing Service of Minnesota, Inc. All rights reserved.
Cottage Grove Real Estate
The median home value in Cottage Grove, MN is $399,450. This is higher than the county median home value of $308,100. The national median home value is $219,700. The average price of homes sold in Cottage Grove, MN is $399,450. Approximately 84.36% of Cottage Grove homes are owned, compared to 11.81% rented, while 3.83% are vacant. Cottage Grove real estate listings include condos, townhomes, and single family homes for sale. Commercial properties are also available. If you see a property you’re interested in, contact a Cottage Grove real estate agent to arrange a tour today!
Cottage Grove, Minnesota has a population of 35,902. Cottage Grove is more family-centric than the surrounding county with 40% of the households containing married families with children. The county average for households married with children is 37.06%.
The median household income in Cottage Grove, Minnesota is $90,337. The median household income for the surrounding county is $89,598 compared to the national median of $57,652. The median age of people living in Cottage Grove is 36.1 years.
Cottage Grove Weather
The average high temperature in July is 81.9 degrees, with an average low temperature in January of 5 degrees. The average rainfall is approximately 32.1 inches per year, with 50.6 inches of snow per year.

