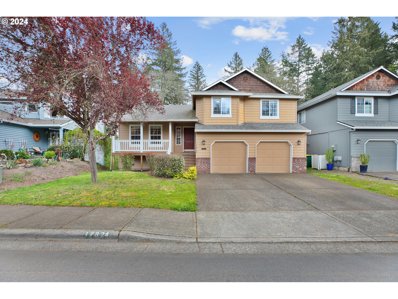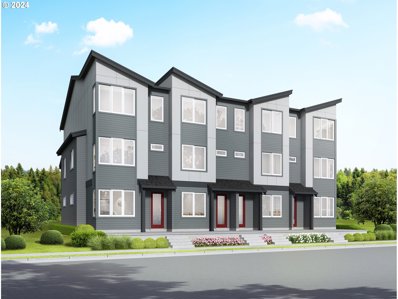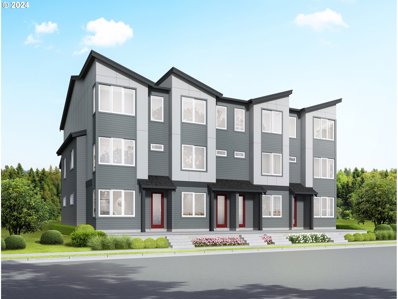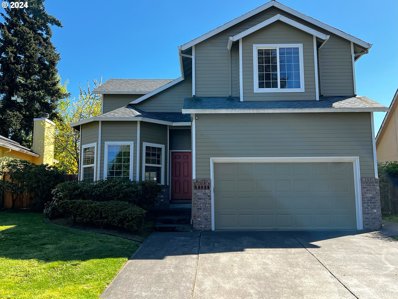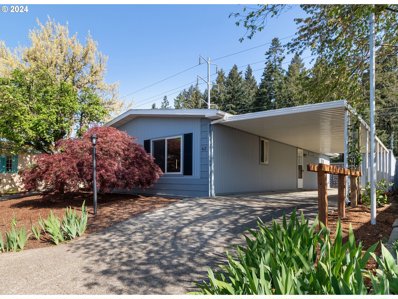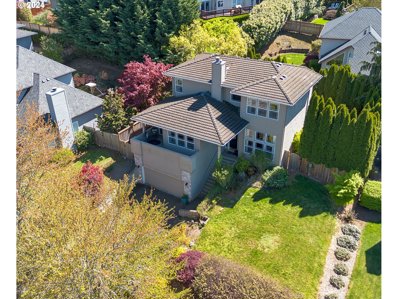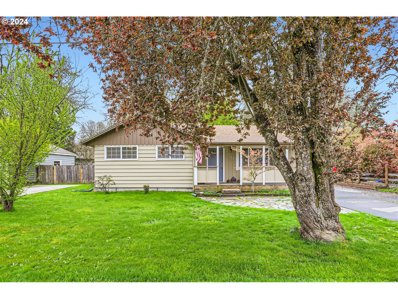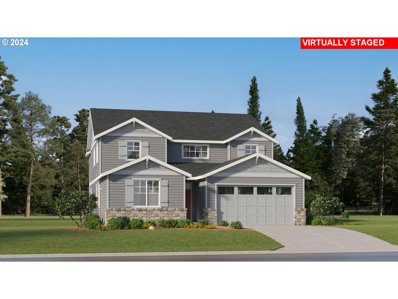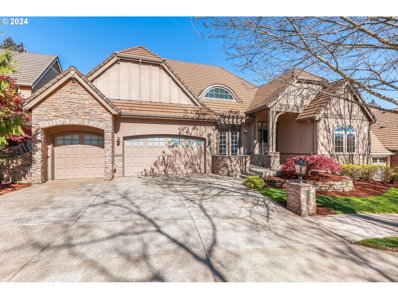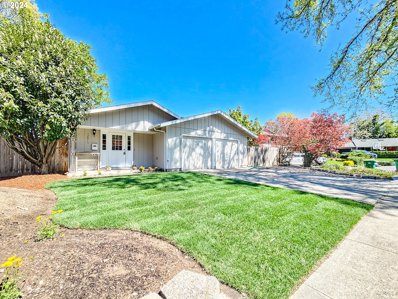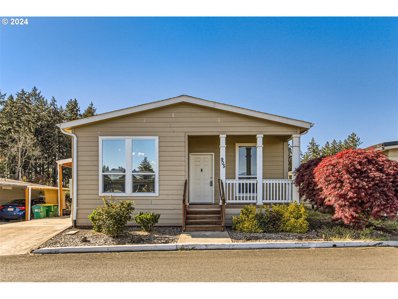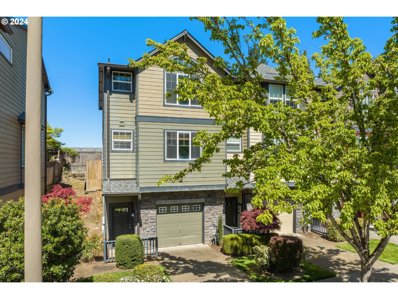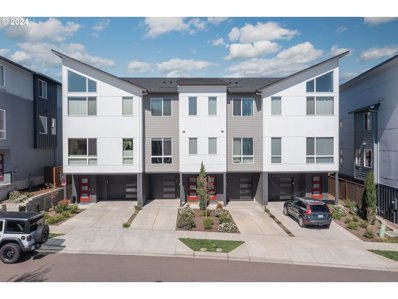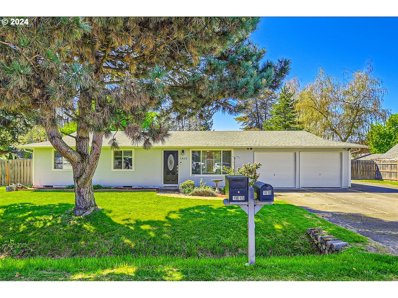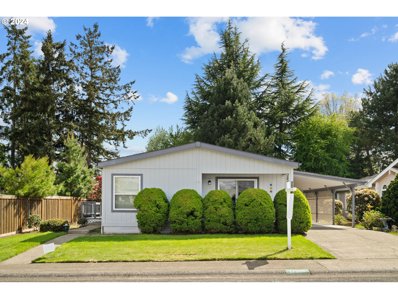Beaverton OR Homes for Sale
- Type:
- Single Family
- Sq.Ft.:
- 3,216
- Status:
- NEW LISTING
- Beds:
- 4
- Lot size:
- 0.13 Acres
- Year built:
- 2024
- Baths:
- 4.00
- MLS#:
- 24331466
- Subdivision:
- SCHOLLS VALLEY HEIGHTS
ADDITIONAL INFORMATION
Move in Ready with greenspace views! Our commitment to quality, innovation, and timeless design is reflected in this Finlay model. This home boasts an open-concept floor plan that seamlessly connects the kitchen, dining area, and living space. Large picture windows bring in an abundance of light throughout and showcases the open greenspace views. The heart of this home is the gourmet kitchen, featuring soft close cabinetry, slab quartz countertops, 36" gas cooktop, built in oven and oversized walk in pantry. Additionally, you can enjoy the outdoors from every level with either a patio or balcony from all three levels! Home comes with industry leading, multi-level warranty. Ask about closing cost/rate buy down incentive!
Open House:
Saturday, 4/27 12:00-2:00PM
- Type:
- Single Family
- Sq.Ft.:
- 1,633
- Status:
- NEW LISTING
- Beds:
- 3
- Lot size:
- 0.21 Acres
- Year built:
- 1973
- Baths:
- 2.00
- MLS#:
- 24633405
ADDITIONAL INFORMATION
This charming, top to bottom remodeled home is a must-see! Boasting 3 bedrooms, 2 bathrooms, and spanning 1,633 square feet with a fully fenced large yard, it's a great space for entertaining. Delight in the sunken living room with soaring ceilings and wood-burning fireplace, a massive primary suite featuring a spacious walk-in closet and a luxurious tile shower. Recent updates include a new A/C unit, all new concrete driveway and pathway, modernized garage door and motor, sleek laminate flooring, kitchen cabinets, elegant quartz countertops, and tiled backsplashes throughout. Additionally, there are brand-new interior doors, stylish green tile showers, refreshed lighting fixtures both inside and out, a newly installed fence, shed with new lighting and new floors, upgraded hardware, new mantle and beams, a primary bathroom deck, new landscaping, and much more. This home is fully ready for you to move right in! Join us for the Open House this Saturday and Sunday, 4/27 & 4/28, from 12-2 pm.
Open House:
Saturday, 4/27 11:00-1:00PM
- Type:
- Single Family
- Sq.Ft.:
- 1,462
- Status:
- NEW LISTING
- Beds:
- 3
- Lot size:
- 0.18 Acres
- Year built:
- 1961
- Baths:
- 1.00
- MLS#:
- 24397488
- Subdivision:
- CEDAR HILLS
ADDITIONAL INFORMATION
Discover this charming one level ranch home nestled on a spacious corner lot in the sought-after Cedar Hills area. Meticulously maintained, this home exudes warmth and comfort throughout. The light-filled, airy floor plan features newer bamboo flooring, windows, and doors. The kitchen offers ample storage, a built-in microwave, and stainless steel appliances. Step into the remodeled bathroom, showcasing a newer vanity and flooring, adding a touch of modern elegance to the home. Outside, indulge in the backyard oasis on nearly ¼ acre of land. Relax on the covered composite decking, surrounded by cedar fencing, raised garden beds, and an outdoor shed with potential for additional studio space!Conveniently located just minutes from Hwy-26, shops, and parks, this home offers both tranquility and accessibility. Don't miss the opportunity to make this your own slice of paradise!
- Type:
- Single Family
- Sq.Ft.:
- 2,282
- Status:
- NEW LISTING
- Beds:
- 3
- Lot size:
- 0.06 Acres
- Year built:
- 2019
- Baths:
- 3.00
- MLS#:
- 24453893
- Subdivision:
- COMMONWEALTH
ADDITIONAL INFORMATION
Sophisticated NW contemporary home with a maximized floorplan. Like-new construction bursting with natural light & territorial views, this spacious home has both a bonus room & office. Enjoy open living concept perfect for entertaining with large quartz island, SS appliances + gas range. Low maintenance yard with a designers aesthetic. Desirable location, only minutes to Nike, Intel, shopping and Commonwealth Lake Park.
- Type:
- Single Family
- Sq.Ft.:
- 1,456
- Status:
- NEW LISTING
- Beds:
- 3
- Lot size:
- 0.13 Acres
- Year built:
- 1990
- Baths:
- 2.00
- MLS#:
- 24158776
ADDITIONAL INFORMATION
This move-in-ready ranch style home is situated on a peaceful cul-de-sac in the desirable West Beaverton area. Meticulously maintained, you'll find yourself greeted by a spacious and inviting interior. Step outside to a just-right sized backyard, flat and fully fenced for both security and privacy. Imagine the endless possibilities for outdoor enjoyment and relaxation, whether it's hosting gatherings, gardening, or simply soaking up the sunshine in your tranquil haven. Inside, the home is adorned with recent upgrades, including a newer water heater, garage door opener, gutters, sliding glass door (with between-the-glass blinds) and other modern conveniences, ensuring both comfort and peace of mind for years to come. The heart of the home lies in the expansive kitchen, complete with a generous eat-in bar?ideal for culinary adventures and entertaining alike. Whip up your favorite meals while staying connected with loved ones in the adjoining living spaces. And let's not forget the charming front deck, offering a delightful spot for unwinding or socializing under the open sky. Whether you're enjoying your morning coffee or basking in the evening breeze, this versatile space promises endless enjoyment. Conveniently located by parks, trails, and transit lines, this home offers easy access to outdoor recreation and commuting options, enriching your daily life. Don't miss out on this inviting residence. Schedule a showing today and experience the comfort of convenient living!
- Type:
- Single Family
- Sq.Ft.:
- 3,213
- Status:
- NEW LISTING
- Beds:
- 5
- Lot size:
- 0.11 Acres
- Year built:
- 2005
- Baths:
- 3.00
- MLS#:
- 24278856
ADDITIONAL INFORMATION
Versatility and convenience await in this move-in-ready Beaverton home!! Nestled in a coveted Beaverton neighborhood, this 3,213 SF home offers the perfect blend of comfort and convenience. Boasting 5 bedrooms (one on the main!!), 3 full bathrooms, a bonus room, and a flex room, this home is designed for modern living. Step inside to a fantastic great room layout on the main level. The open kitchen features an island with a multi-seat eat-bar, quartz counters, a stylish tile backsplash, and stainless steel appliances. A walk-in pantry and a newer gas range add to the kitchen's appeal, and the refrigerator stays! Adjacent to the kitchen, the formal dining room features a coved ceiling, creating an elegant atmosphere. The light and bright living room is centered around a cozy gas fireplace and French doors on each side of the fireplace lead to the scenic back deck, seamlessly blending indoor and outdoor living. A main-level flex space offers versatility and can be used as an office, study room, playroom, or breakfast nook. And, there's a convenient 5th bedroom on the main level and a completely remodeled full bathroom! Upstairs, the generously sized primary bedroom suite features a gas fireplace, a walk-in closet with built-ins, and a spa-like bathroom with double vanities, a soaking tub, a walk-in shower, and tile flooring. Three additional bedrooms, all with closet organizers, offer plenty of space for the whole family. The upper level also features a bonus room, perfect for a media room or playroom. A fully remodeled hall bathroom and a laundry room with a new washer and dryer in 2023 complete the upper level. Outside, the large TimberTech back deck is perfect for outdoor gatherings. The low-maintenance backyard features raised garden boxes, and the 3-car tandem garage offers a shop area and overhead storage. Conveniently located to restaurants, shopping, schools, parks, and trails, this home offers easy access to all that Beaverton has to offer!
Open House:
Saturday, 4/27 11:00-2:00PM
- Type:
- Single Family
- Sq.Ft.:
- 2,158
- Status:
- NEW LISTING
- Beds:
- 3
- Lot size:
- 0.25 Acres
- Year built:
- 1978
- Baths:
- 2.00
- MLS#:
- 24660105
ADDITIONAL INFORMATION
Nestled at the end of a quiet cul-de-sac, this mid-century modern masterpiece offers the epitome of single-level living in a serene setting. Bask in the sun on your expansive quarter-acre lot, where every inch is bathed in natural light. With 2158 square feet of thoughtfully designed space, this home boasts three bedrooms, two bathrooms, an office nook, and an array of modern amenities to elevate your lifestyle. Three spacious bedrooms provide ample room for relaxation and privacy. The office nook is a perfect spot for homework or catching up on bills and tasks. The sunken living room features vaulted ceilings, a charming fireplace, and a ceiling fan to keep you cool on warm summer days. The heart of the home - the kitchen - boasts stainless steel appliances, a cooking island, quartz countertops, a skylight, and more. The spacious family room is open to the kitchen and features high ceilings, large windows and French doors leading to the backyard deck, creating the perfect indoor-outdoor flow for entertaining or relaxation. Enjoy peace of mind with the newer upgrades which include -newer water heater, carpet, interior and exterior paint and an enclosed shed to keep all of your gardening tools. Embrace the sun on your level quarter-acre lot, perfect for gardening, outdoor activities, or simply soaking up the rays on the deck. Newly planted fruit trees include 2 pear trees, 1 Asian pear tree and three fig trees. Enjoy the convenience of easy access to shopping, restaurants, and major highways, making errands and commuting a breeze. This mid-century modern gem offers the perfect blend of style, comfort, and convenience. No HOA!!Don't miss your chance to own a piece of mid-century modern paradise. Schedule your private tour today!
$799,900
4393 SW BELLA Pl Beaverton, OR 97005
Open House:
Friday, 4/26 5:00-7:00PM
- Type:
- Single Family
- Sq.Ft.:
- 2,383
- Status:
- NEW LISTING
- Beds:
- 3
- Lot size:
- 0.08 Acres
- Year built:
- 2009
- Baths:
- 3.00
- MLS#:
- 24461315
- Subdivision:
- GARDEN HOME - RALEIGH HILLS
ADDITIONAL INFORMATION
Step into this one-of-a-kind custom-built home, where luxury meets lifestyle in every corner. Imagine waking up in an oversized bedroom and stepping out onto your private patio a perfect start to any day. The primary suite is nothing short of a masterpiece, featuring a dramatic dome ceiling and a newly remodeled ensuite bath. The kitchen stands as the heart of the home, upgraded with sleek quartz countertops, stylish cabinets, and high-end Kitchen-Aid appliances. Every bathroom mirrors this homes updated vibe recently remodeled with refined top-end finishes.Freshly painted, the home showcases a chic vibe both inside and out. Venture outside to find a robust Trex deck and a covered patio, designed to host gatherings in all seasons. High-end Marvin windows flood the space with natural light, amplifying the home's bright and bold energy.Surrounded by a serene creek and lush wooded areas, the community features a full outdoor kitchen and a cozy firepit perfect for hosting get togethers. More than just a home; its a lifestyle tucked away near all the essential amenities. Less than 15 minutes from downtown and easy access to HWY 217 and 26. Are you ready to elevate your living experience? This stunning home is waiting for your arrival.
Open House:
Thursday, 4/25 2:00-4:00PM
- Type:
- Single Family
- Sq.Ft.:
- 2,103
- Status:
- NEW LISTING
- Beds:
- 4
- Lot size:
- 0.16 Acres
- Year built:
- 1976
- Baths:
- 3.00
- MLS#:
- 24286316
ADDITIONAL INFORMATION
THURS OPEN 2-4pm ~ Enjoy the abundance of quality indoor & outdoor living space in this charming four-bedroom Tri-level nestled in the highly sought after Sorrento Ridge neighborhood just 3 blocks to Hiteon Elem. Step inside and be captivated by vaulted ceilings, rock fireplace and big windows that allow lots of nature light to warm the room. Downstairs provides a spacious bonus room, wet-bar, half bath & laundry room. Entertain and relax on the 16'x 18' cedar deck or step down to large patio area build with pavers that flow out to meandering walk-ways surrounding the property. Enjoy the blooms and the manicured landscaping throughout the entire yard. Newer ~ Front driveways, sidewalks, extra re-bar, pathways, cedar fence ($25K) Backyard shed, New Vapor Barrier in Crawlsapce, Wonderful family home ready for your summer B-Q's *
Open House:
Saturday, 4/27 1:00-3:00PM
- Type:
- Condo
- Sq.Ft.:
- 1,068
- Status:
- NEW LISTING
- Beds:
- 2
- Year built:
- 2002
- Baths:
- 3.00
- MLS#:
- 24571147
- Subdivision:
- SCHOLLS POINTE
ADDITIONAL INFORMATION
The combination of a 2 bedroom, private view, driveway space, 2 car attached garage and central A/C under $350k is very difficult to find these days! This floor plan offers a half bath on the main level and 2 bedrooms with full baths on the upper level. Centrally located near Washington Square, Progress Ridge and Murrayhill makes this very walkable to a nice variety of shops, commercial services and restaurants. Come see this truly rare find! OPEN HOUSE Sat 4/27 & Sun 4/28 from 1pm - 3pm
- Type:
- Single Family
- Sq.Ft.:
- 2,127
- Status:
- NEW LISTING
- Beds:
- 3
- Lot size:
- 0.12 Acres
- Year built:
- 2000
- Baths:
- 3.00
- MLS#:
- 24363550
ADDITIONAL INFORMATION
Located in desirable Cooper Mountain, this home is tucked into a backdrop of trees with lots of natural light coming from the well placed skylights and plenty of windows - a plant lover's dream! The open concept kitchen/dining/family room has a pantry, breakfast bar, vaulted ceiling, skylights, fireplace & French doors that open onto the upper level of the tiered deck. With the bedrooms and two full bathrooms upstairs, there is plenty of entertainment space on the main and lower level as well as the half bathroom/laundry room. This home has a central vacuum system, new furnace in 2023, updated half bathroom on the lower level, and newer carpet and flooring throughout. Short distance to trails, parks, dog park, shopping and restaurants. Come and see everything this home has to offer!
- Type:
- Single Family
- Sq.Ft.:
- 1,733
- Status:
- NEW LISTING
- Beds:
- 3
- Lot size:
- 0.03 Acres
- Year built:
- 2024
- Baths:
- 4.00
- MLS#:
- 24681985
- Subdivision:
- Scholls Heights - WHH
ADDITIONAL INFORMATION
Not your typical townhome! This modern design offers a unique layout comprised of two primary suites, bed + full bath at the ground level, and a powder bath for guests on the main - That's 3 BEDROOMS + 3.5 BATHROOMS total. Enjoy two-tone full-height custom cabinets extended to the ceiling with soft close doors and drawers,full wall tile surrounds at walk-in showers, solid MDF custom closet organizers w/ shelves, Whirlpool kitchen gas appliances, composite deck, slab quartz, electric car charging, heat pump water heater, central air conditioning, AND SO MUCH MORE! Close to major employers, multiple parks/trails, shopping, wine country, AND coveted Mountainside HS! Prop Tax + HOA TBD. 2-10 warranty. Final home supersedes all info. Move-in July 2024...quicker move-ins are available!
- Type:
- Single Family
- Sq.Ft.:
- 1,817
- Status:
- NEW LISTING
- Beds:
- 3
- Lot size:
- 0.04 Acres
- Year built:
- 2024
- Baths:
- 3.00
- MLS#:
- 24039699
- Subdivision:
- Scholls Heights - WHH
ADDITIONAL INFORMATION
Dressed to impress, this stunning townhome is adorned with details you would expect in a high-end single-family home. End unit location fronts to city park with park/territorial views from oversized windows. Versatile floorplan w/ den/office at entry, bedroom + full bath on main, dual primary suites, oversized 2-car tandem garage plus driveway, and unique features that make these homes a stand-out. Two-tone custom cabinetry w/ soft close drawers/doors, full-height kitchen cabinets to the ceiling, floating shelves, full wall tile surrounds at walk-in showers, solid MDF custom closet organizers w/ shelves, Whirlpool kitchen gas appliances, composite deck, slab quartz, electric car charging, heat pump water heater, central air conditioning, AND SO MUCH MORE! Local Street of Dreams Builder welcomes you to explore their newest community, Scholls Heights Townhomes in SW Beaverton - Close to major employers, multiple parks/trails, shopping, wine country, AND coveted Mountainside HS! Prop Tax + HOA TBD. 2-10 warranty included. Final home supersedes all info. Ask about upcoming grand opening incentives coming soon! Move-in July 2024.
Open House:
Saturday, 4/27 12:00-4:00PM
- Type:
- Single Family
- Sq.Ft.:
- 1,826
- Status:
- NEW LISTING
- Beds:
- 4
- Lot size:
- 0.09 Acres
- Year built:
- 1999
- Baths:
- 3.00
- MLS#:
- 24695923
ADDITIONAL INFORMATION
Welcome to this tranquil 2-story traditional home in Beaverton! With 4 bedrooms, 2 1/2 baths, and a convenient location to Nike, Intel, shopping, and parks, this home offers the perfect balance of comfort and convenience. Enjoy easy access to freeways and downtown Portland, as well as excellent schools in the area. The spacious living room, modern kitchen, and inviting yard make this home ideal for family living and entertaining. Don't miss out on this opportunity to own a wonderful home in a sought-after neighborhood. Schedule a showing today!
- Type:
- Manufactured/Mobile Home
- Sq.Ft.:
- 1,296
- Status:
- NEW LISTING
- Beds:
- 2
- Year built:
- 1980
- Baths:
- 2.00
- MLS#:
- 24455172
ADDITIONAL INFORMATION
Must be 55+ "Seminole Estates is a gated Community"1980 Beautifully Refurbished Home "MOVE-IN READY" 2 Bdr. 2 Bth. 1,296 sq. ft. Large front living room windows giving maximum natural lighting in to your new home. New laminate plank flooring. New Carpet,. New kitchen cabinets. New stainless steal appliances. Kitchen includes a large pantry. New heat-resistance kitchen counters. New deep kitchen sink. New garbage disposal. Separate dining area w/ refurbished built-in China hutch. Both bathrooms have new custom tile showers. Primary bathroom also includes a soaking tub. Laundry room comes with washer & dryer. Upgraded installation, & heat pump/cooling system with furnace. NEW ROOF & NEW WINDOWS. Majority of the electrical and plumbing have been upgraded. Low maintenance landscaping. NEW 8 X 12 Shed which is located at the end of a 2 car + driveway. Park rent 1,200. Monthly.
- Type:
- Single Family
- Sq.Ft.:
- 2,099
- Status:
- NEW LISTING
- Beds:
- 3
- Lot size:
- 0.17 Acres
- Year built:
- 1993
- Baths:
- 3.00
- MLS#:
- 24483084
ADDITIONAL INFORMATION
Cozy home with 3 bedrooms plus den (currently used as home office) and 3 bathrooms. Gas fireplace. Georgeous wood floors. Front deck has nice view to sip morning coffee and amazing sunsets to unwind at night. Easy maintence Koi pond in backyard. Shed in backyard for additional storage. Central Air and Heating was put in 2017. New back deck put on in 2021. Side and front fencing replaced in 2022. Included in sale of home: stove, refrigerator, washer/dryer, garage door remotes and keyless entry on garage.
Open House:
Saturday, 4/27 1:00-3:00PM
- Type:
- Single Family
- Sq.Ft.:
- 944
- Status:
- NEW LISTING
- Beds:
- 3
- Lot size:
- 0.21 Acres
- Year built:
- 1964
- Baths:
- 1.00
- MLS#:
- 24406819
ADDITIONAL INFORMATION
Introducing your dream home in Beaverton, OR! Nestled in a picturesque, seasoned neighborhood, this charming ranch-style abode, built in 1964, exudes timeless appeal. Boasting 944 SqFt, 3 bedrooms, and 1 bath, this end-of-the-road retreat offers tranquility and space, sitting on a generous .21-acre lot. Step inside to discover a meticulously maintained interior featuring real hardwood floors, updated kitchen and bath, and a cozy ambiance throughout. Stay comfortable year-round with the Mitsubishi mini-split system providing efficient heating and cooling, complemented by ceiling fans in every room.Outside, the allure continues with a new roof (2022), detached garage, shed, and a front porch perfect for enjoying morning coffee. Plus, the new RV parking pad adds convenience for adventure seekers.Recent upgrades include a new water heater (2019), updated 100-amp electrical panel, and fresh exterior and interior paint ensure peace of mind and low-maintenance living. With its prime location near shopping, Nike, and Intel, this is the epitome of convenience and comfort. Don't miss your chance to call this Beaverton beauty your own?schedule a showing today!
- Type:
- Single Family
- Sq.Ft.:
- 3,180
- Status:
- NEW LISTING
- Beds:
- 4
- Year built:
- 2024
- Baths:
- 4.00
- MLS#:
- 24208609
ADDITIONAL INFORMATION
This two-story home is a Next Gen® design that?s ideal for multigenerational households. The private attached suite features its own separate entrance, living room, kitchenette, bedroom, bathroom and laundry. In the main home, the living and dining spaces occupy the first level in a contemporary open floorplan, while three bedrooms, a versatile loft and a tech space are found upstairs.
$1,090,000
8815 SW AMICUS Ter Beaverton, OR 97007
Open House:
Friday, 4/26 10:00-2:00PM
- Type:
- Single Family
- Sq.Ft.:
- 4,077
- Status:
- NEW LISTING
- Beds:
- 3
- Lot size:
- 0.29 Acres
- Year built:
- 2004
- Baths:
- 3.00
- MLS#:
- 24659827
ADDITIONAL INFORMATION
This enchanting home Built by Renaissance Homes, seamlessly marries timeless elegance with modern comforts in this 3-bedroom 2.1 day-ranch perfect for multi-generational living. A testament to meticulous craftsmanship, its interior boasts graceful curved walls that guide you through its spacious layout. Adorned with exquisite woodwork, every corner exudes warmth and sophistication.Step into the heart of the home where the semi-great room effect comes into sight, a newly remodeled kitchen awaits, featuring top-of-the-line appliances, sleek quartz countertops, large pantry & abundant storage, perfect for culinary enthusiasts and gatherings alike. The main level living welcomes you with freshly painted walls and plush newer carpeting, the lower-level features newly painted walls, laminate flooring with a wet bar & theater set up plus a fireplace and high ceilings inviting relaxation and leisure.Outside, a sprawling deck beckons, offering a serene perch overlooking a seasonal panorama, ideal for savoring morning coffee or hosting al fresco dinners under the stars. An indulgent swim spa awaits, providing year-round aquatic enjoyment and relaxation.Embrace the outdoors with flair, as the property boasts great outdoor entertaining areas, perfect for hosting guests or simply basking in the tranquility of nature's embrace. Whether lounging on the deck, enjoying the swim spa, enjoying the neighborhood community pool, or entertaining under the open sky, this Renaissance Home promises a lifestyle of refined comfort and timeless beauty. Open House Friday April 26th 10AM - 1:00PM, Saturday & Sunday 12 - 4PM
$549,800
12815 SW 17TH St Beaverton, OR 97008
- Type:
- Single Family
- Sq.Ft.:
- 1,564
- Status:
- NEW LISTING
- Beds:
- 3
- Lot size:
- 0.16 Acres
- Year built:
- 1967
- Baths:
- 2.00
- MLS#:
- 24123737
- Subdivision:
- HIGHLAND HILLS
ADDITIONAL INFORMATION
Enjoy single-level living in this perfectly located Beaverton ranch home on a cul-de-sac! Just refreshed and move-in ready, with refinished hardwood floors and luxury vinyl plank throughout, refreshed bathrooms, newer mini-split in the living area. Kitchen has new quartz counters, solar tube for natural lighting, eating bar, new floor and all new appliances. Brand new deck in the backyard, ready to enjoy the summer barbecues! Has two car garage and RV Parking available on the side. In the highly coveted Highland Park neighborhood, minutes to downtown Beaverton, Cedar Hills, public transit and freeways.
- Type:
- Manufactured/Mobile Home
- Sq.Ft.:
- 1,447
- Status:
- NEW LISTING
- Beds:
- 3
- Year built:
- 2016
- Baths:
- 2.00
- MLS#:
- 24482449
- Subdivision:
- HERITAGE VILLAGE
ADDITIONAL INFORMATION
This beautiful home is impeccable and like new and backs to a Green Space. Relax on the deck and look out to a sea of green. Large great room opens to a stunning kitchen and dining room. Lot's of open space for family and entertaining. The primary suite is large and private and in the back of the home looking out to nice green lush grass. Spacious laundry room with washer and dryer that has a door to the carport. Gorgeous One level home that is in like new condition and hardly lived in. The wonderful floor plan lives large and has a nice open feel. A 10 plus!
- Type:
- Single Family
- Sq.Ft.:
- 1,252
- Status:
- NEW LISTING
- Beds:
- 2
- Lot size:
- 0.04 Acres
- Year built:
- 2005
- Baths:
- 3.00
- MLS#:
- 24163607
- Subdivision:
- Sexton Mountain
ADDITIONAL INFORMATION
Great price for this Well maintained move-in ready 2 story end unit townhouse! Private back patio and deck. Two PRIMARY BEDROOMS with a full bath for each. Kitchen with granite, island, pantry. Montarosa is a sweet quiet neighborhood tucked away off of the east side of SW 155/Weir. Very private and well established. Steps to shops, restaurants, grocery, and public transportation.
- Type:
- Single Family
- Sq.Ft.:
- 1,658
- Status:
- NEW LISTING
- Beds:
- 2
- Lot size:
- 0.03 Acres
- Year built:
- 2021
- Baths:
- 3.00
- MLS#:
- 24214835
- Subdivision:
- SOUTH COOPER MOUNTAIN
ADDITIONAL INFORMATION
This open and bright townhouse lives large! The wide rooms, tall ceilings and oversized windows provide ample natural light and space. The open concept main floor features a large sliding door and deck in the living room, the kitchen, and an oversized dining room space. The amazing kitchen has plenty of cabinet space, stainless steal appliances, a gas stove, sparkling quartz counters, a breakfast bar and a walk in pantry.. Head upstairs to find two bedrooms, a laundry closet and ample storage. The large primary bedroom has a walk in closet, glass shower, and dual sinks. The second bedroom has its own full bathroom with a shower/tub. The garage is an oversized tandem space with a car charger that leads out the fenced backyard and patio that backs up to designated green space. This Beaverton townhome is in a prime location -- 2 blocks from Mountainside High School, 1.1 miles from Scholls Heights Elementary, 1.8 miles from all the restaurants and shops at Progress Ridge Town Square, and nearby Murray Hill. The sidewalks throughout the neighborhood lead to multiple playgrounds and parks.
- Type:
- Single Family
- Sq.Ft.:
- 1,290
- Status:
- NEW LISTING
- Beds:
- 3
- Lot size:
- 0.16 Acres
- Year built:
- 1972
- Baths:
- 1.00
- MLS#:
- 24350514
ADDITIONAL INFORMATION
Quaint Friendly Neighborhood Corner Lot with Cobblestone walk to Front Door surrounded with flowers and trees waiting for your creativity. Nice and clean updated light and bright one level home featuring new kitchen wood counters with tiled backsplash, Stainless Steel Appliances including a Double Oven. Bath has new fresh bathtub surround. New Tiled Floors Great Rm and Hall. Fully fenced and Gated Backyard with covered patio complete with Firepit ready for entertaining. Tool Shed. Plenty of space for RV parking and/or Boat/toys or Extra Vehicles on Paved Side of Home. Garage can easily be converted back to full two-car garage. Partial garage has sturdy strong shelves. Convenient to the High Tech Corridor and TV Hwy.
- Type:
- Manufactured/Mobile Home
- Sq.Ft.:
- 1,144
- Status:
- NEW LISTING
- Beds:
- 2
- Year built:
- 1994
- Baths:
- 2.00
- MLS#:
- 24221791
ADDITIONAL INFORMATION
Discover the epitome of modern comfort and practical living in this delightful double-wide manufactured home. With 2 bedrooms and 2 full bathrooms, alongside a convenient carport, this residence harmonizes cozy charm with everyday convenience.Step inside to find an abundance of storage solutions thoughtfully integrated throughout the interior and exterior, ensuring a clutter-free sanctuary to call your own. From spacious kitchen cabinets to ample closet space, every corner is optimized for organization and tidiness.Nestled in a tranquil community yet conveniently close to urban amenities such as Fred Meyer and Tanasbourne, with easy access to HWY-217, this home offers the perfect blend of serenity and accessibility.

Beaverton Real Estate
The median home value in Beaverton, OR is $520,000. This is higher than the county median home value of $401,600. The national median home value is $219,700. The average price of homes sold in Beaverton, OR is $520,000. Approximately 45.55% of Beaverton homes are owned, compared to 49.55% rented, while 4.9% are vacant. Beaverton real estate listings include condos, townhomes, and single family homes for sale. Commercial properties are also available. If you see a property you’re interested in, contact a Beaverton real estate agent to arrange a tour today!
Beaverton, Oregon has a population of 95,710. Beaverton is less family-centric than the surrounding county with 33.98% of the households containing married families with children. The county average for households married with children is 37.21%.
The median household income in Beaverton, Oregon is $64,619. The median household income for the surrounding county is $74,033 compared to the national median of $57,652. The median age of people living in Beaverton is 36.1 years.
Beaverton Weather
The average high temperature in July is 80.6 degrees, with an average low temperature in January of 37.3 degrees. The average rainfall is approximately 40.8 inches per year, with 2.8 inches of snow per year.

