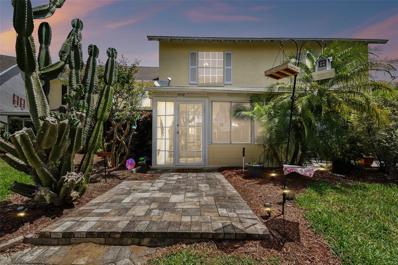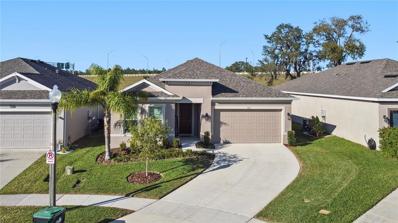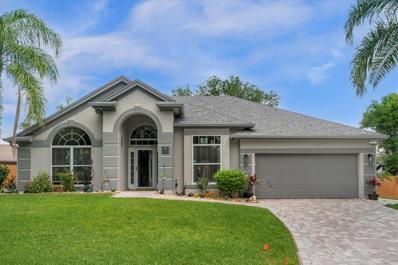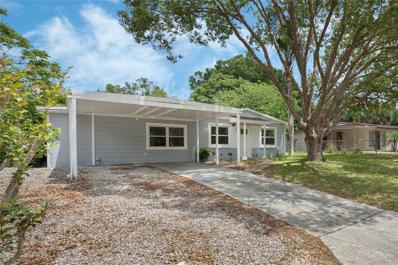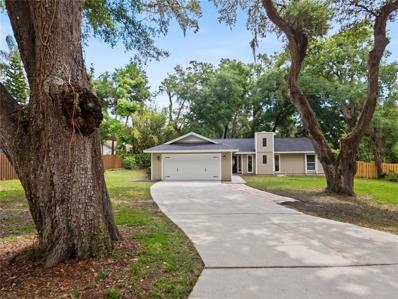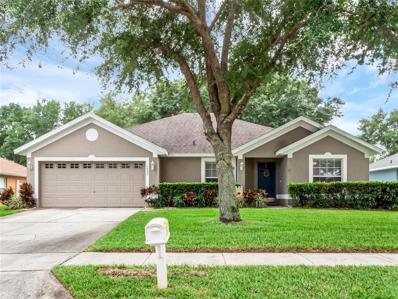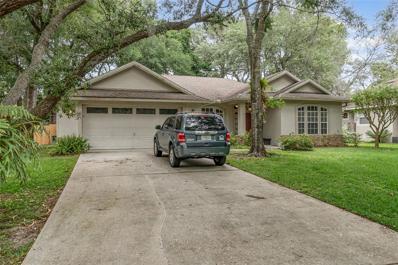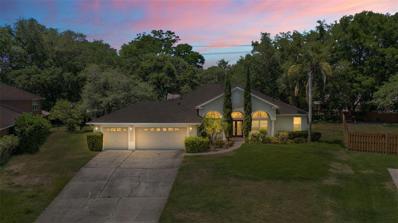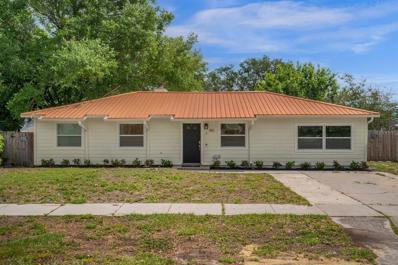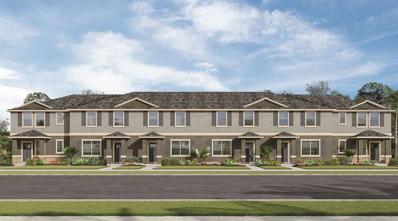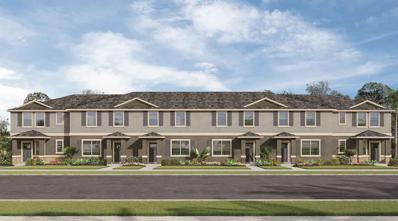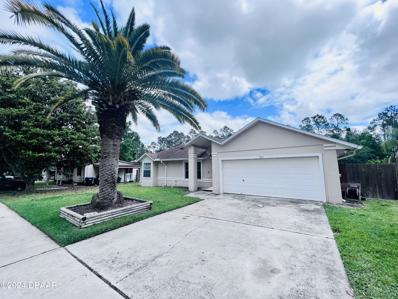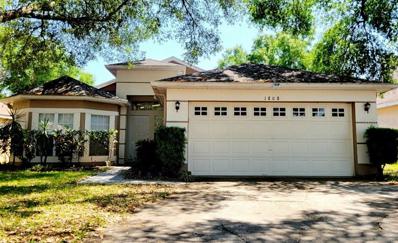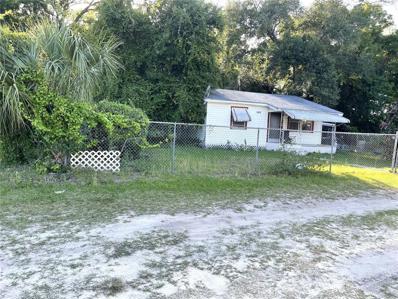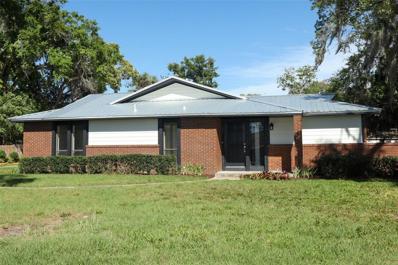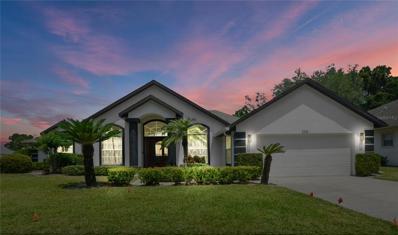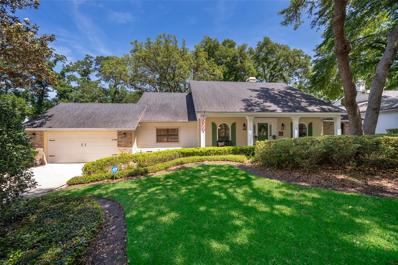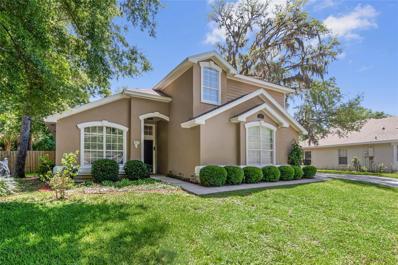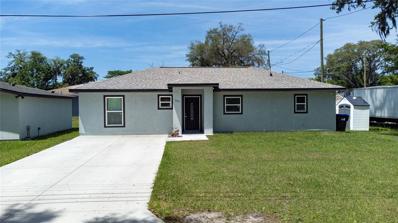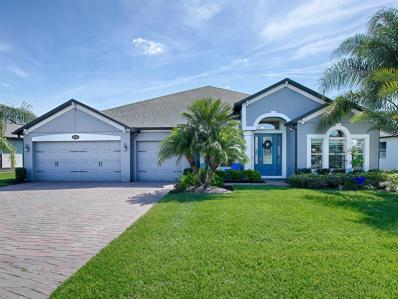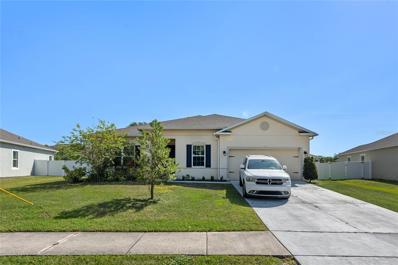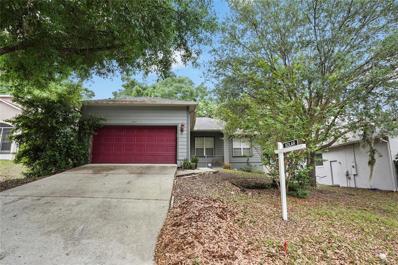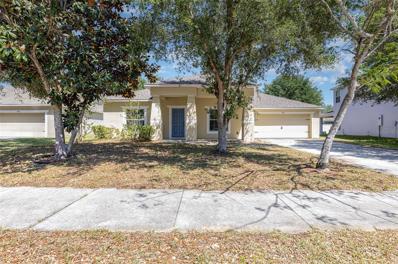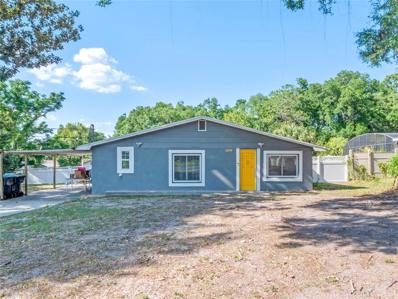Apopka FL Homes for Sale
- Type:
- Condo
- Sq.Ft.:
- 1,073
- Status:
- NEW LISTING
- Beds:
- 2
- Lot size:
- 0.05 Acres
- Year built:
- 1974
- Baths:
- 3.00
- MLS#:
- O6198922
- Subdivision:
- Errol Club Villas 04
ADDITIONAL INFORMATION
Located amongst the rolling hills and lush landscape of Errol Club Villas, this 2 story 2 bedroom 2.5 half bath home has been immaculately maintained and is ready for move in! This unit is one of the most conveniently located in the entire community because it’s right in front of a 20 minute parking area and next to 2 of the designated owner parking lots. The downstairs living area is spacious, has laminate wood flooring, a laundry closet, an updated half bath and an enclosed patio. The kitchen includes all appliances, has a deep sink and a breakfast bar. The upstairs is bright and has high ceilings. The master bath has been remodeled and has a impressive tiled shower and updated vanity. In the front of the unit, there is a paved spot for the Golf Cart, which is included with the purchase of the home! Errol Club Villas is an established community conveniently located just minutes from the Wekiva Golf Club, Wekiva Springs State Park, Magnolia Park and Lake Apopka Wildlife Drive. Enjoy easy access to W Orange Blossom Trail and FL 429 for an easy drive into Orlando and the many attractions. Call today to schedule a private tour.
- Type:
- Single Family
- Sq.Ft.:
- 1,792
- Status:
- NEW LISTING
- Beds:
- 3
- Lot size:
- 0.14 Acres
- Year built:
- 2019
- Baths:
- 2.00
- MLS#:
- O6199320
- Subdivision:
- Hilltop Reserve Ph Iv
ADDITIONAL INFORMATION
READY FOR YOUR NEW HOME THAT SHOWS LIKE A MODEL! Your future home in the desirable community of Hilltop Reserve will have you speechless!! This luxurious 3-bedroom, 2-bathroom split plan oasis offers the perfect blend of style and comfort. As you approach the home, you are welcomed with wonderful curb appeal of fresh flowers and manicured landscaping. As you enter the front door, you have a hall leading to an open-concept kitchen, living, and dining area. But first, wonder to the left into the first 2 generously proportioned guest rooms and full guest bath. Great design for privacy for your guests as the split plan puts the Primary suite on the other side. Continue your journey down the hall to the spacious kitchen/living/dining combo room. Kitchen boasts 42 inch cabinets with top molding, Stainless Steel appliances, Granite Counter tops, and a large island that can comfortably seat 4. This layout is great for hosting events, family game nights, and entertaining overall. Your primary bedroom includes an ensuite bathroom with a dual vanity, a massive glass-enclosed shower, private toilet, and a spacious walk-in closet. Back in the living room, you can step out onto the covered Lanai, overlooking your completely fenced backyard creating a haven for relaxation and entertainment or non-stop family fun. The community has a low HOA fee which includes a BEAUTIFUL pool area that is complete with a gate, restrooms, and extra water features. There's also a fun playground that has multiple items such as swings, a slide, and a "teeter totter." The community of Hilltop Reserve is located with an easy commute that has quick access to 414 and 429 so you can get wherever you need to go! DISNEY (30 mins), Downtown Orlando (20 mins) and Advent Health is 2 miles away. Let’s schedule your showing today!!!
$580,000
2061 Nexus Court Apopka, FL 32712
- Type:
- Single Family
- Sq.Ft.:
- 1,928
- Status:
- NEW LISTING
- Beds:
- 3
- Lot size:
- 0.36 Acres
- Year built:
- 1995
- Baths:
- 2.00
- MLS#:
- O6198692
- Subdivision:
- Lexington Club Ph 02
ADDITIONAL INFORMATION
Step into your Apopka oasis! This charming single-family residence offers a serene escape with 3 bedrooms, 2 bathrooms, and a private pool. As you enter, the airy living room welcomes you with its abundance of natural light and cozy atmosphere, ideal for relaxing or entertaining guests. The heart of the home is the stylish kitchen, complete with sleek countertops imported from Italy, stainless steel appliances, and ample cabinet space. All new plumbing and electrical have been installed and replaced, ensuring peace of mind for years to come. Every corner of the home has been meticulously renovated and replaced with top-grade fixtures, including light fixtures handmade and imported, offering both style and functionality. Retreat to the master suite, a tranquil sanctuary boasting a spacious bedroom and ensuite bathroom. Pamper yourself in the luxurious surroundings, complete with a soaking tub, separate shower, and dual vanity. Two additional bedrooms offer versatility and comfort, perfect for guests or a home office. Each room is thoughtfully designed with ample closet space and large windows, providing plenty of natural light. Step outside to your private backyard oasis, where the sparkling pool awaits. The pool, 10 feet deep, is equipped with all solar panel lights and heating, ensuring year-round enjoyment. The shed outback, measuring 20x10, is a handyman's dream, complete with dust removal vents for any projects. It's fully permitted and equipped with AC, providing a comfortable workspace for any DIY enthusiast. Additionally, the home comes with a comprehensive security system, including cameras, offering peace of mind and added security for you and your family. Located in the desirable community of Apopka, this home offers convenience and tranquility in equal measure. Enjoy easy access to shopping, dining, parks, and top-rated schools, as well as major roadways for commuting. Don't miss the opportunity to make this dream home yours. Schedule a showing today and start living the Florida lifestyle you've always dreamed of!
$315,000
6403 Sanson Dr Apopka, FL 32712
- Type:
- Single Family
- Sq.Ft.:
- 1,303
- Status:
- NEW LISTING
- Beds:
- 4
- Lot size:
- 0.22 Acres
- Year built:
- 1959
- Baths:
- 2.00
- MLS#:
- O6198626
- Subdivision:
- Mt Plymouth Lakes Rep
ADDITIONAL INFORMATION
Welcome to this charming 4 bedroom, 2 bath block home in beautiful Mt. Plymouth Lakes just minutes to Kelly Park and the Neighborhood Lakes Trailhead where you can enjoy swimming, camping and hiking!! You will LOVE all of the modern UPDATES this home has to offer, as well as the split floorplan with large bedrooms, plenty of storage, and inside laundry/utility room! Outside, you will appreciate the oversized yard, complete with a HUGE Smith-Bilt workshop/shed that includes electrical connection, and wonderful screened patio where you can relax and enjoy the warm Florida weather year-round! Situated on just under 1/4 acre with *NO HOA*, this lot provides you with plenty of room for pets and little ones to run & play... and even has space to park an RV or boat! From its beautiful updates to major improvements, you can move right in without worrying about having to make costly repairs - and start enjoying YOUR NEW HOME right away! ***Notable Updates and Improvements**: NEW ROOF (2021), NEW ELECTRICAL PANEL (2021), NEW DUAL PANE/ENERGY-EFFICIENT WINDOWS & SLIDING DOORS (2021), NEW SEPTIC DRAINFIELD (2021), NEW KITCHEN APPLIANCES (2021), LUXURY VINYL FLOORS + DECORATIVE BASEBOARDS & DOOR TRIM, UPDATED KITCHEN & BATHS, FRESH INTERIOR & EXTERIOR PAINT, and FULL-SIZE WASHER & DRYER (2022)!
- Type:
- Single Family
- Sq.Ft.:
- 1,860
- Status:
- NEW LISTING
- Beds:
- 3
- Lot size:
- 0.33 Acres
- Year built:
- 1984
- Baths:
- 2.00
- MLS#:
- S5103509
- Subdivision:
- Charter Oaks
ADDITIONAL INFORMATION
Welcome home! This charming 3-bedroom 2 bath home is located in a quaint, tree-lined neighborhood. The eat-in kitchen has been recently remodeled. The dining and living room combination boasts soaring ceilings, a wood-burning fireplace and new flooring. The primary suite features new flooring and a remodeled bathroom with dual closet spaces. A bonus room off the living room and dining combo area. The bonus room has plenty of natural lighting and great views of the back yard. The back yard is fenced in with a large brick- paver patio and landscaping boarded with a brick-paver wall, with shady oak trees! Additional features include irrigation system, 2 car garage, new roof 2024, new hot water tank and new AC. Easy access to 441 and 436. Only minutes to downtown Apopka, shopping and restaurants. Call to see this home today!
- Type:
- Single Family
- Sq.Ft.:
- 1,898
- Status:
- NEW LISTING
- Beds:
- 4
- Lot size:
- 0.23 Acres
- Year built:
- 2004
- Baths:
- 2.00
- MLS#:
- O6198724
- Subdivision:
- Spring Ridge Phase 1
ADDITIONAL INFORMATION
Wow! This is a terrific opportunity for this beautiful 4br 2ba split plan. It is situated on a .30/acre lot with a fully privacy-fenced rear yard. NEW AC 2023! Luxury vinyl Plank flooring was added in 2020! NEW ROOF 2017! The kitchen, Bathrooms, and laundry room have all been upgraded.in 2019! Great location with easy access to SR 429 and all that Central Florida has to offer!
- Type:
- Single Family
- Sq.Ft.:
- 1,896
- Status:
- NEW LISTING
- Beds:
- 3
- Lot size:
- 0.32 Acres
- Year built:
- 1994
- Baths:
- 2.00
- MLS#:
- O6198249
- Subdivision:
- Wekiwa Woods Ph 01
ADDITIONAL INFORMATION
Looking for peace and quiet in a home where you can retreat to your spacious back patio and take in an amazing view of nature and more? Look no further! Located on a manicured landscaped lot, you will love this beautiful one-story home in the popular Wekiwa Woods community. This 3 bedroom, 2 bathroom, 2 car garage home will give you a perfectly planned space to make amazing new memories with loved ones. Step into a gorgeous kitchen, with an open floor plan to the kitchen nook and Family room.. This home Includes a formal dining and living room with a large family room for gatherings. Grill out with friends and family in your beautiful screened porch surrounded by lush landscaping and plenty of outdoor space throughout. Located just minutes to local shopping and restaurants, this open and spacious home is just around the corner to Wekiva Springs, I-4 and only 20 minutes to the center of Orlando. Book today for your private showing.
$550,000
3672 Lomond Ct Apopka, FL 32712
- Type:
- Single Family
- Sq.Ft.:
- 2,475
- Status:
- NEW LISTING
- Beds:
- 4
- Lot size:
- 0.57 Acres
- Year built:
- 1999
- Baths:
- 3.00
- MLS#:
- G5081284
- Subdivision:
- Rock Spgs Ridge Ph 01
ADDITIONAL INFORMATION
Step into luxury with this stunning 4-bedroom, 3-bathroom pool home nestled on over half an acre of lush landscape. Located in a serene neighborhood, this home offers a perfect blend of privacy and convenience. Upon arrival, be greeted by the grandeur of a three-car garage, providing ample space for vehicles and storage. Stepping inside, the foyer welcomes you with elegance, leading to a spacious living area adorned with abundant natural light. The heart of this home lies in its spacious kitchen, boasting modern appliances, an island great for food prep, and ample cabinetry. Entertain guests effortlessly in the adjacent dining area, overlooking the picturesque backyard oasis. Retreat to the master suite, a sanctuary of relaxation featuring a luxurious en-suite bathroom and direct access to the outdoor patio. Three additional bedrooms offer versatility for guests or a growing family. Outside, discover your own private paradise complete with a sparkling pool and separate spa, surrounded by meticulously manicured grounds. Enjoy al fresco dining under the stars or bask in the tranquility of this expansive outdoor sanctuary. Conveniently located near shopping, dining, and entertainment options, this home offers the perfect balance of luxury and convenience. Don't miss your opportunity to experience resort-style living in the heart of this community. Schedule your private showing today! Roof was replaced in 2019.
$324,900
192 Summerset Drive Apopka, FL 32712
- Type:
- Single Family
- Sq.Ft.:
- 1,502
- Status:
- NEW LISTING
- Beds:
- 3
- Lot size:
- 0.17 Acres
- Year built:
- 1983
- Baths:
- 2.00
- MLS#:
- O6198885
- Subdivision:
- Summerset
ADDITIONAL INFORMATION
Welcome to 192 Summerset Drive!! The house greets you with its freshly painted exterior, giving it a modern and inviting look and wonderful curb appeal. The new metal roof ensures durability and adds a touch of sophistication to the overall aesthetic. Inside, the house exudes warmth and comfort. The spacious living areas are adorned with tasteful finishes, creating a cozy ambiance perfect for relaxation or entertaining guests including a wood burning fire place with a newly installed chimney cap. The heart of the home, the kitchen, including granite countertops, plenty of cabinets for storage, and a new dishwasher. With ample counter space and storage, cooking becomes a joy. - The three bedrooms offer comfortable retreats, each with its own unique charm. Whether it's a peaceful night's sleep or a cozy afternoon nap, these rooms provide the perfect sanctuary. The bathrooms feature custom finishes, providing both style and functionality. Step into the shower or soak in the tub for a rejuvenating experience. The large family room is perfect for family movie nights, entertaining guests, or potentially be converted into a mother in law suite. Step outside into your private oasis. The fenced backyard offers a sense of privacy and security, allowing you to fully enjoy the outdoor space. The centerpiece is the sparkling pool, perfect for cooling off on hot Florida days or hosting poolside gatherings. Additionally, the workshop shed provides a space for hobbies or storage, adding versatility to the property. The covered porch and outside built-in bar are ideal for alfresco dining and entertaining. Whether it's a casual barbecue with friends or a quiet evening under the stars, this outdoor space is sure to be a favorite hangout spot. Situated in the heart of Apopka, this property offers the best of both worlds - tranquility and convenience. Enjoy all the benfits of living in Apopka near the Wekiva Springs that offer adventurous trails, kayaking, and gorgeous springs!! With easy access to the 429 Highway, you're just a short drive away from dining, entertainment, schools, and hospitals. Plus, being only an hour from the East Coast beaches and 25 minutes from Orlando, you have endless options for adventure and relaxation. Overall, this three-bedroom house with a private pool is more than just a home - it's a sanctuary where comfort meets convenience, and where every detail has been carefully considered to enhance your Florida lifestyle. Give us a call today for your very own private showing!
- Type:
- Townhouse
- Sq.Ft.:
- 1,524
- Status:
- NEW LISTING
- Beds:
- 3
- Lot size:
- 0.04 Acres
- Year built:
- 1990
- Baths:
- 3.00
- MLS#:
- O6197825
- Subdivision:
- Wekiva Reserve Unit 4
ADDITIONAL INFORMATION
Welcome to this charming townhome nestled in Altamonte Springs, where convenience meets comfort. Boasting three bedrooms and 2.5 bathrooms, this residence offers ample space for families or those seeking room to grow. The open floor plan seamlessly connects the living, dining, and kitchen areas, creating an inviting atmosphere flooded with natural light. The well-equipped kitchen features all the appliances and abundant storage, perfect for culinary enthusiasts. Upstairs, the master suite offers a retreat with a walk-in closet and ensuite bathroom, while two additional bedrooms provide flexibility and comfort. Outside, residents can enjoy resort-style amenities including a pool and tennis court, perfect for leisurely afternoons. Located close to restaurants, Altamonte Mall, and with easy access to I-4, this townhome offers the ultimate in convenience and lifestyle.
- Type:
- Townhouse
- Sq.Ft.:
- 1,640
- Status:
- NEW LISTING
- Beds:
- 3
- Lot size:
- 0.05 Acres
- Year built:
- 2024
- Baths:
- 3.00
- MLS#:
- O6198662
- Subdivision:
- South Mews/avian Pointe
ADDITIONAL INFORMATION
Under Construction. Avian Pointe presents the Ibis. This spacious townhome features 3 bedrooms and 2.5 baths. As you enter the foyer you are welcomed with a spacious kitchen with bar seating, powder room, dining area and a living room overlooking a covered patio. This popular townhome features a single car garage at the rear of the home. This community has Luxury Vinyl and carpet throughout, upgraded stainless steel appliances, backsplash and granite countertops making cooking and cleaning a breeze. As we head upstairs, you are greeted with the Primary Bedroom that includes a spacious walk-in closet as well as ensuite bathroom with double vanity. The second floor is complete with three guest bedrooms, an additional bathroom, along with laundry closet. Like all homes in Avian Pointe, the Ibis includes a Home is Connected smart home technology package which allows you to control your home with your smart device while near or away. Your new townhome will always have fantastic curb appeal while allowing you time to do the activities your family enjoys most. *Photos are of similar model but not that of exact house. Pictures, photographs, colors, features, and sizes are for illustration purposes only and will vary from the homes as built. Home and community information including pricing, included features, terms, availability and amenities are subject to change and prior sale at any time without notice or obligation. Please note that no representations or warranties are made regarding school districts or school assignments; you should conduct your own investigation regarding current and future schools and school boundaries.*
- Type:
- Townhouse
- Sq.Ft.:
- 1,816
- Status:
- NEW LISTING
- Beds:
- 4
- Lot size:
- 0.05 Acres
- Year built:
- 2024
- Baths:
- 3.00
- MLS#:
- O6198658
- Subdivision:
- South Mews/avian Pointe
ADDITIONAL INFORMATION
Under Construction. Avian Pointe presents the Sandhill. This spacious townhome features 4 bedrooms and 2.5 baths. As you enter the foyer you are welcomed with powder room, spacious kitchen with bar seating, dining area and a living room overlooking a covered patio. This popular townhome features a single car garage at the rear of the home. This community has Luxury Vinyl and carpet throughout, upgraded stainless steel appliances, backsplash and granite countertops making cooking and cleaning a breeze. As we head upstairs, you are greeted with the Primary Bedroom that includes a spacious walk-in closet as well as ensuite bathroom with double vanity. The second floor is complete with three guest bedrooms, an additional bathroom, along with laundry closet. Like all homes in Avian Pointe, the Sandhill includes a Home is Connected smart home technology package which allows you to control your home with your smart device while near or away. Your new townhome will always have fantastic curb appeal while allowing you time to do the activities your family enjoys most. *Photos are of similar model but not that of exact house. Pictures, photographs, colors, features, and sizes are for illustration purposes only and will vary from the homes as built. Home and community information including pricing, included features, terms, availability and amenities are subject to change and prior sale at any time without notice or obligation. Please note that no representations or warranties are made regarding school districts or school assignments; you should conduct your own investigation regarding current and future schools and school boundaries.*
- Type:
- Single Family
- Sq.Ft.:
- 1,223
- Status:
- NEW LISTING
- Beds:
- 3
- Lot size:
- 0.22 Acres
- Year built:
- 1989
- Baths:
- 2.00
- MLS#:
- 1122641
ADDITIONAL INFORMATION
Welcome to this charming 3 bedroom, 2 bathroom home with a sparkling above ground pool, perfect for entertaining and relaxing in the warm summer months. This cozy home features a newly installed AC unit and hot water heater in 2020, The roof was replaced in 2019, providing peace of mind for years to come. The open floor plan allows for plenty of natural light to flow throughout the home, creating a bright and inviting atmosphere. The spacious backyard with the pool is the perfect oasis for outdoor gatherings and enjoying the beautiful weather. Don't miss out on the opportunity to make this lovely home yours!
$369,000
1808 Concord Drive Apopka, FL 32703
- Type:
- Single Family
- Sq.Ft.:
- 1,578
- Status:
- NEW LISTING
- Beds:
- 3
- Lot size:
- 0.14 Acres
- Year built:
- 1993
- Baths:
- 2.00
- MLS#:
- O6198289
- Subdivision:
- Surrey Park
ADDITIONAL INFORMATION
Location, location, location!! Property is centrally located with great schools. The home has an attractive open floor plan with the kitchen and bathrooms having granite counter tops! Wow! The kitchen has stainless steel appliances and there is brand new carpet in the bedrooms and living room. The AC is less than 5 years old and the property has been re-piped. Fiber optics are now available for super fast and reliable internet! Great for those that work at home too! It is situated in a cul de sac and is very quiet and peaceful! Schedule a showing today!
$215,000
3619 Hogshead Road Apopka, FL 32703
- Type:
- Single Family
- Sq.Ft.:
- 672
- Status:
- NEW LISTING
- Beds:
- 2
- Lot size:
- 1 Acres
- Year built:
- 1959
- Baths:
- 1.00
- MLS#:
- T3520665
- Subdivision:
- Un-incorporated
ADDITIONAL INFORMATION
Looking for an opportunity where the sky is the limit? Look no further! This 2BR/1BA home sits on a 1-ACRE lot in a well-established neighborhood, with easy access to public roads and no HOA. With so much potential...don't delay, call today as this is an opportunity you don't want to miss.
$579,900
1327 Wheeler Road Apopka, FL 32703
- Type:
- Single Family
- Sq.Ft.:
- 2,495
- Status:
- NEW LISTING
- Beds:
- 4
- Lot size:
- 0.51 Acres
- Year built:
- 1977
- Baths:
- 3.00
- MLS#:
- O6198123
- Subdivision:
- Bear Lake Highlands Add 01
ADDITIONAL INFORMATION
Welcome Home to this beautiful Turn-Key house in the Bear Lake Highlands area. This 4 bedroom, 2.5 bath, block home has been completely renovated from top to bottom. The floor plan is spacious and inviting with the Great Room open to the brand new up-scale kitchen with gorgeous high level granite countertops, new Stainless appliances, and all wood cabinets. The Great Room has a vaulted ceiling with an elevated style of beams. The new AC unit provides efficient comfort. There is PEX plumbing throughout, a new water heater, and 2 new electrical panels both inside and out. Low cost utilities as the property is on well and septic with a new pressure tank and filtration system. The durable new Metal Roof, new exterior paint, and Hardie Board siding are main features of the striking exterior design of the house. Inside, there is new paint, new LVP flooring, carpeted bedrooms, all new fans and light fixtures. The bathrooms have all wood vanities with granite counters, new exhaust fans, and tile floors. The large Main bedroom has a walk-in closet, double sinks, and an oversize shower. A great feature is the Laundry/Mud room with the half bath. The 4th bedroom is off of this room and ideal for a separated bedroom entrance. The newly renovated screened in back porch is large and perfect for relaxing while overlooking the beauty of the mature landscaping of the quiet side yard of this half acre property. There is NO HOA and plenty of room for your trailers, RVs and boats which you can launch from your Deeded Bear Lake access. Conveniently located near SR 436 and SR 441 and close to shopping and restaurants.
$650,000
2331 Ridgeside Road Apopka, FL 32712
- Type:
- Single Family
- Sq.Ft.:
- 2,813
- Status:
- NEW LISTING
- Beds:
- 4
- Lot size:
- 0.32 Acres
- Year built:
- 1991
- Baths:
- 3.00
- MLS#:
- O6198063
- Subdivision:
- Chelsea Ridge
ADDITIONAL INFORMATION
Step into a world of modern luxury with this magnificent Apopka home, nestled within the highly desirable Chelsea Ridge neighborhood. Owning a home in Chelsea Ridge is a rare opportunity. Indulge in opulence with this extraordinary residence FULLY RENOVATED in 2020. Boasting 4 bedrooms and an array of lavish features, this property is a dream realized.Upon entry, you are welcomed through the exquisite foyer where you instantly notice the VAULTED CEILINGS and NATURAL LIGHTING throughout the home. To the right of the foyer is the formal dining room with usable pocket doors and to the left of the foyer is a formal living room or FLEX ROOM. Past the foyer you are led to a spacious great room with a stone facade wood burning fireplace. The great room has a wall of windows making it an extension into the lanai. The expansive OPEN FLOOR PLAN seamlessly connects the great room, kitchen and lanai areas creating the perfect backdrop for hosting gatherings. Indulge in a gourmet experience in this modern kitchen. This kitchen showcases polished QUARTZ COUNTERTOPS, STAINLESS STEEL APPLIANCES, GRAND CENTER ISLAND with a VEGTABLE SINK & CUSTOM STORAGE SYSTEM, WINE REFRIDGERATOR and DESIGNER BACKSPLASH. The kitchen is also equipped with 42" CUSTOM SOFT CLOSE CABINETS. These cabinets were built to provide organized storage featuring deep drawer PEG SYSTEM and pull out SPICE RACKS and trash bins. Enjoy the SPLIT BEDROOM PLAN with the primary suite on one side of the home and remaining bedrooms on the other side. The private primary suite offers abundant space for relaxation. It also features an OVERSIZED EN-SUITE bathroom complete with an expanded shower with multiple showerheads, contemporary FREE STANDING BATHTUB, two walk-in closets, DUAL FLOATING VANITIES, private water closet and direct access to the lanai. Step outside to revel in the stunning pool view from the COVERED LANAI. The outdoor living area features a SCREENED pavered pool deck with 2024 SUMMER KITCHEN. Experience unparalleled privacy with a NEW VINYL FENCE. Don't let this opportunity slip away—secure ownership of this ultimate home. Schedule a private showing today.
$679,900
2403 Orchard Drive Apopka, FL 32712
- Type:
- Single Family
- Sq.Ft.:
- 2,688
- Status:
- NEW LISTING
- Beds:
- 4
- Lot size:
- 0.3 Acres
- Year built:
- 1987
- Baths:
- 3.00
- MLS#:
- O6198034
- Subdivision:
- Sweetwater Country Club Sec A
ADDITIONAL INFORMATION
Welcome home! You will not believe the beauty of the 4 bedroom 2 ½ bath home! Expertly remodeled from top to bottom! As you enter through the front door you are greeted by the Living Room on the right and the Dining Room on the left along with the stunning real wood floors. On past the foyer is the large Family Room with Vaulted Ceilings and brick fireplace. To the left is the BRAND-NEW KITCHEN with uniquely beautiful brick floors, white cabinets and Granite Counters. Off the Kitchen is the remodeled Laundry Room and Half Bath. This side of the home also has the Owners Suite complete with trey ceilings, the same wood floors and a completely redesigned and updated owners’ bathroom. On the other side of this Split Plan home are 3 more bedrooms and another completely remodeled bathroom. Out back you will find the covered screened patio. This tropical paradise is perfect for relaxing, grilling out for friends and family and watching nature all overlooking the 16th hole of Sweetwater Golf Course. Close to shopping, restaurants and major transportation. Just minutes from Wekiva Springs State Park! This home will sell very fast…do not delay!
- Type:
- Single Family
- Sq.Ft.:
- 2,096
- Status:
- NEW LISTING
- Beds:
- 4
- Lot size:
- 0.36 Acres
- Year built:
- 1993
- Baths:
- 3.00
- MLS#:
- O6196939
- Subdivision:
- Wekiwa Woods Ph 01
ADDITIONAL INFORMATION
Newly offered is this BEAUTIFUL 4BR 2 1/2BA POOL home located in the much sought after Wekiwa Woods. This established community with Oak tree landscape and sidewalks feels tucked away, yet just minutes from shopping, restaurants and major roads! Only a Bike Ride away to Wekiva State Park where you can enjoy year round Fresh Water Springs, Canoeing, and horse back Riding. This home sits high on an oversized .36 acre lot with Lush Landscaping. Drive up the ample driveway, that can accommodate up to 8 cars, to your side entry garage giving the exterior an inviting curb appeal. As you enter the front door you are greeted with high ceilings and an open floor plan of modern updates that include luxury vinyl plank flooring throughout the first floor. Off the foyer is the spacious living room/dining room combination featuring large windows with lots of Natural light. To the Right of the foyer is an updated powder bath. The Spacious Utility/Laundry room features a brand new washer/dryer. The 2 car garage has a newly refinished epoxy floor with plenty of storage. Continuing into the home is the newly custom kitchen that is a Culinary Enthusiast Dream. The Kitchen opens to a family room with a cozy wood burning fireplace, between two french doors. The Kitchen features Belleair custom cabinetry (soft close doors, pull out drawers, and spice cabinet), stainless steel GE Profile Appliances and GE Profile Microwave is also a convection oven with Air-fryer, granite countertops, tile backsplash, satin Moen faucet & double Stainless steel sinks. The Eat-in kitchen has an ebony center island is perfect for entertaining family and friends. The large primary bedroom is downstairs with vaulted ceilings and French Doors that lead out to the Pool/Deck. The Master en-suite SPA bath features dual sinks, Gorgeous Italian mosaic floor tiles, marble countertops, towel warmer, heated jacuzzi tub and Custom stand up shower with dual heads including RAIN shower! Primary walk-in custom closet system, with wall safe and secret door that leads into a safe room. Staircase with new plush carpet leads you to bedrooms 2 & 3. Bedroom 4 is perfect for home office, nursery or gym and has an additional large walk-in closet just off the landing. The 2nd full bath is elegantly renovated. This oversized fenced lot offers flowering vines, fruit trees and mature landscaping - the perfect private OASIS. Pool features a child safety fence, new screen pool enclosure, new pump motor and pool sweep cleaning system. Other important upgraded details of the home include HVAC Rheem 4 TON 17 Seer with heat pump (2022), Hot Water Heater 50 Gallon Rheem Hybrid with WiFi enabled Gen-4 controller (2022), Pex Re-plumb, Freshly Painted Interior, Home offers modern USB outlets throughout, Beautiful New Light fixtures, New remote control ceiling fans, new blinds and much more!
- Type:
- Single Family
- Sq.Ft.:
- 1,163
- Status:
- NEW LISTING
- Beds:
- 3
- Lot size:
- 0.16 Acres
- Year built:
- 2023
- Baths:
- 2.00
- MLS#:
- O6198132
- Subdivision:
- Brooks Add
ADDITIONAL INFORMATION
FOR SALE beautiful 3 bed 2 bath corner house in Apopka!!! Centralized location, close to shopping centers and highways. The open floor concept with vaulted ceilings, marble floors, granite kitchen counter tops, stainless steel appliances, washer and dryer complete all the features of a modern style living. No HOA or CDD. Perfect for first time buyers or investors, schedule your appointment now!!!
- Type:
- Single Family
- Sq.Ft.:
- 3,290
- Status:
- NEW LISTING
- Beds:
- 4
- Lot size:
- 0.23 Acres
- Year built:
- 2020
- Baths:
- 3.00
- MLS#:
- G5080663
- Subdivision:
- Vistas/waters Edge Ph 1
ADDITIONAL INFORMATION
“STUNNING” 4-BEDROOM, 3-BATH, CUSTOM POOL HOME IN THE GATED COMMUNITY OF VISTA’S AT WATERS EDGE, APOPKA, FL 32712. Located on the Shores of Lake Apopka, this Luxury Home sits on a Premium Pond-Front lot with over $224,000.00 of Upgrades & is available for a quick close. Custom built by M/I Homes, this eloquent “Brookhaven Model” features an open concept design which brings in an abundance of natural light & warmth. As you enter the oversized Foyer, you immediately sense the openness & space due to the 11’ High Ceilings. The Family, Dining, Living, & Kitchen areas are specifically designed as one large open space, with distinct features that define each area perfectly. The Gourmet Kitchen is a dream come true for any Home Chef! Centered around a 4’x11’ Island & Breakfast Bar, the design features 42” Solid Wood (LEVEL 4) Cabinets w/Crown, Silestone Counters (LEVEL C), Stainless Appliances including Double Built-In Ovens, S/S Refrigerator, Electric Cooktop (w/Gas Hookup), Microwave, Dishwasher, Matching Butler, Deep Bowl Stainless Sink, Glass Tile Backsplash, Huge Walk-In Pantry, Upgraded Hardware, Pendant & Recessed Lighting. Also enjoy the eat-in Dinette which overlooks the Patio & Pool and offers smaller pets a special pass-through to the patio. The functional layout will continue to impress the pickiest of Buyers with ease of access to the Family, Dining & Living Rooms. Each area boasts Upgraded 6”x36” Ceramic Floor Tile (LEVEL 4) for a contemporary look & easy maintenance. All rooms feature Custom Ceiling Fans/ Lights, Recessed Lighting & Window Treatments. Are you in need of a Home Office or Private Space? The Formal Living Room is the perfect solution, conveniently located at the front of the home featuring French Doors for additional quiet & privacy. The Primary Suite is the Perfect Couples’ Retreat. Upon entering through more French Doors, the Bedroom is “HUGE” and will accommodate “ALL” of your oversized furniture. It also overlooks the Pool & Pond and includes direct access to the Patio. The Primary Bath features separate “His & Hers” Wood Vanities w/Silestone Counters (Level 4), a Walk-In Shower w/Frameless Glass Enclosure, an “Oversized” Garden Soaking Tub that you will never want to leave, Upgraded Wall & Floor Tile (LEVEL 4), (2) Separate “HUGE” Walk-In Closets, Linen Closet, and a Private Water Closet. The split floorplan also includes (3) Additional Bedrooms & (2) Bathrooms with matching vanities, counter & flooring. If you enjoy Outdoor Space, you will “LOVE” the Custom screen enclosed 12’x34’ Salt-Water Pool w/Pebble-Tec Finish, (3) Step Step-Out, Bench Seating, 6’ Deep End, Dolphin Robotic Pool Cleaner, Electric Heater, Underwater Lights, and 19’x55’ Pool Deck w/Travertine & Pavers. Escape the Sun in the 17’x21’ Covered Patio with a retractable shade/bug screen. This home is also “Energy Star 3.1 Certified” with amazing features including Core Fill Block Insulation, Reflective Solar Roof Decking, “High” R-Value Insulation, 14 SEER HVAC, Tankless Water Heater, Smart Thermostat, and (36) Solar Panels & Inverter (FULLY PAID) for Energy Savings. Home security includes a Ring Doorbell, Cameras, and Motion-Detected Flood Lights. Addl. features: 8’ High Raised Interior Doors, 5 1/4” Baseboards & Rounded Corners throughout, Garage Door Openers, Laundry Room w/Washer & Dryer, 2” Faux Wood Blinds & Curtains, Gutters/Downspouts, Irrigation System, $10k in Palm Trees & Landscaping and much more. Call today to schedule a showing!
- Type:
- Single Family
- Sq.Ft.:
- 2,064
- Status:
- NEW LISTING
- Beds:
- 4
- Lot size:
- 0.22 Acres
- Year built:
- 2018
- Baths:
- 2.00
- MLS#:
- G5081013
- Subdivision:
- Poe Reserve Ph 1
ADDITIONAL INFORMATION
Are you looking for your home sweet home? At the perfect LOCATION, LOCATION , LOCATION? with low HOA ? then You got it! This 4/2 home check all the boxes. This Moronda home was built on 2018, and features 9' 4" volume ceiling, very spacious rooms, open concept, granite counter top, 42" cabinets, surround sound throughout the house, security system, including a generous 2.5 car garage, fans in all the rooms, screened lanai, vinyl fence, and solar panel system. And this is not all!, this property is centrally located close to everything: , just minutes from, Wekiva Spring and Rock springs Park, and less than a minute from 429, making it easy access to the most visited themes parks, beaches and attractions in central Florida. Don't wait, schedule a showing today!
- Type:
- Single Family
- Sq.Ft.:
- 1,332
- Status:
- NEW LISTING
- Beds:
- 3
- Lot size:
- 0.14 Acres
- Year built:
- 2003
- Baths:
- 2.00
- MLS#:
- O6193383
- Subdivision:
- Plymouth Landing Ph 02 49 20
ADDITIONAL INFORMATION
Come check out this beautiful Apopka home. Conveniently located close to 429 for easy access to all central FL locations. This home features 3 bedrooms and 2 bathrooms, a beautiful remodeled kitchen and primary bathroom, newer exterior paint, Roof 2020, A/C 2023, solar panels and water heater 2021. The solar panels will be paid off at closing. If you want a home that has all the big ticket items replaced, you have found your home.
$420,000
481 Nadeau Way Apopka, FL 32712
- Type:
- Single Family
- Sq.Ft.:
- 2,142
- Status:
- NEW LISTING
- Beds:
- 3
- Lot size:
- 0.18 Acres
- Year built:
- 2011
- Baths:
- 2.00
- MLS#:
- O6192466
- Subdivision:
- Clayton Estates
ADDITIONAL INFORMATION
Nestled in the charming community of Apopka, FL, 481 Nadeau Way invites you to experience the epitome of Florida living. This immaculate single-story home boasts 3 bedrooms, 2 bathrooms, and 2142 square feet of meticulously crafted living space, offering a seamless blend of comfort, style, and modern amenities. The heart of the home features a gourmet kitchen adorned with natural stone countertops, modern appliances, and ample cabinet space, providing the perfect setting for culinary enthusiasts to indulge their passion for cooking and entertaining. Step outside to discover your own private paradise, featuring a fenced yard and a screened porch/lanai. Whether you're hosting a barbecue with friends or enjoying a quiet morning coffee, this outdoor space provides the perfect backdrop for outdoor living and entertaining. Conveniently located near shopping, dining, parks, and major highways, this home offers easy access to everything Apopka has to offer, including top-rated schools, recreational amenities, and entertainment options. Experience the charm and tranquility of Apopka living at its finest. Don't miss out on the opportunity to make 481 Nadeau Way your forever home. Schedule a showing today and discover the lifestyle you've been dreaming of!
$250,000
1519 Victor Drive Apopka, FL 32703
- Type:
- Single Family
- Sq.Ft.:
- 1,560
- Status:
- NEW LISTING
- Beds:
- 3
- Lot size:
- 0.47 Acres
- Year built:
- 1953
- Baths:
- 2.00
- MLS#:
- O6197841
- Subdivision:
- Victor Heights
ADDITIONAL INFORMATION
Welcome to your new home, where freedom meets opportunity! Nestled on almost half an acre of land and boasting the rare advantage of NO HOA, this property offers the perfect canvas for your dreams to unfold. Step inside to discover a sanctuary awaiting your personal touch. A newer roof and A/C unit provide peace of mind and efficiency, while the spacious living room area beckons gatherings and relaxation. With ample room to roam both indoors and out, this residence is primed for transformation. Whether you envision sleek modern updates or cozy rustic charm, the possibilities are endless. It's a blank slate ready for your unique style to shine. Seize the chance to make this house your own, to craft the haven you've always imagined. Don't miss out on the opportunity to turn this space into the embodiment of your aspirations. Schedule a viewing today and let the journey to your dream home begin!
| All listing information is deemed reliable but not guaranteed and should be independently verified through personal inspection by appropriate professionals. Listings displayed on this website may be subject to prior sale or removal from sale; availability of any listing should always be independently verified. Listing information is provided for consumer personal, non-commercial use, solely to identify potential properties for potential purchase; all other use is strictly prohibited and may violate relevant federal and state law. Copyright 2024, My Florida Regional MLS DBA Stellar MLS. |

Apopka Real Estate
The median home value in Apopka, FL is $415,000. This is higher than the county median home value of $248,600. The national median home value is $219,700. The average price of homes sold in Apopka, FL is $415,000. Approximately 65.27% of Apopka homes are owned, compared to 24.61% rented, while 10.12% are vacant. Apopka real estate listings include condos, townhomes, and single family homes for sale. Commercial properties are also available. If you see a property you’re interested in, contact a Apopka real estate agent to arrange a tour today!
Apopka, Florida has a population of 48,682. Apopka is more family-centric than the surrounding county with 33.11% of the households containing married families with children. The county average for households married with children is 31.19%.
The median household income in Apopka, Florida is $59,869. The median household income for the surrounding county is $51,586 compared to the national median of $57,652. The median age of people living in Apopka is 37.3 years.
Apopka Weather
The average high temperature in July is 92.4 degrees, with an average low temperature in January of 43 degrees. The average rainfall is approximately 52.2 inches per year, with 0 inches of snow per year.
