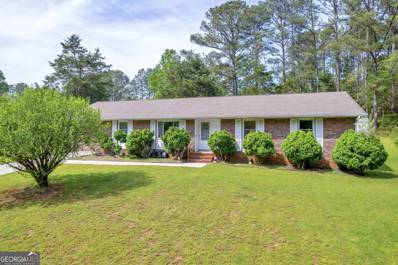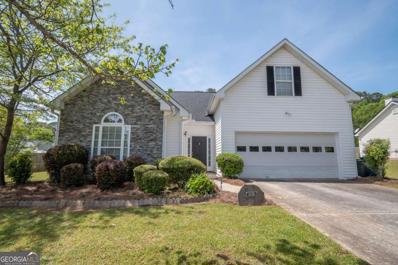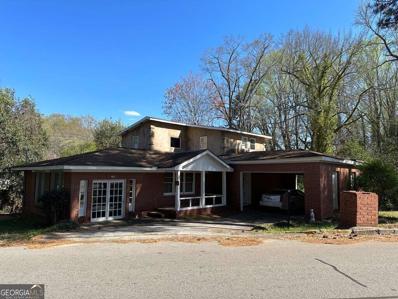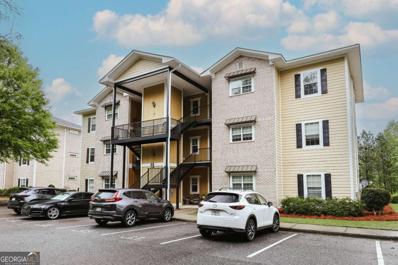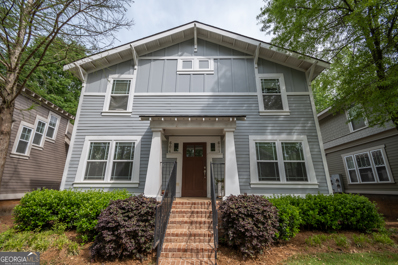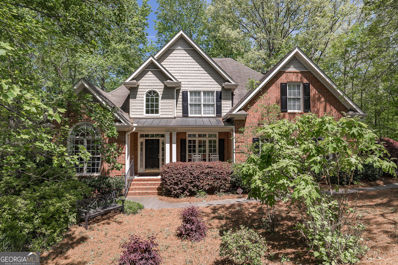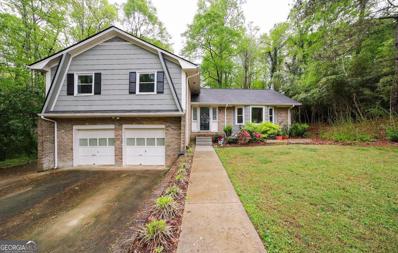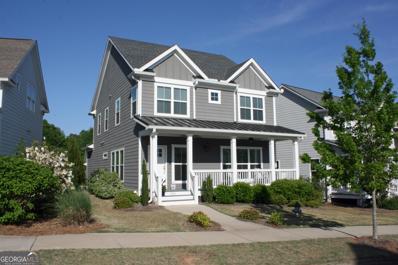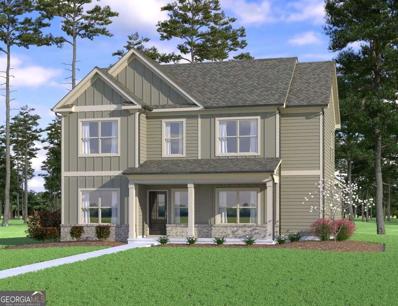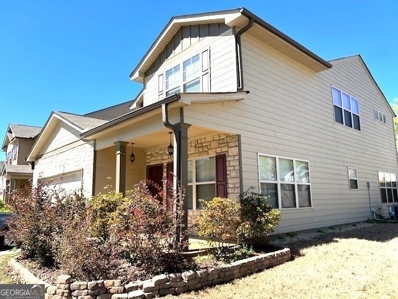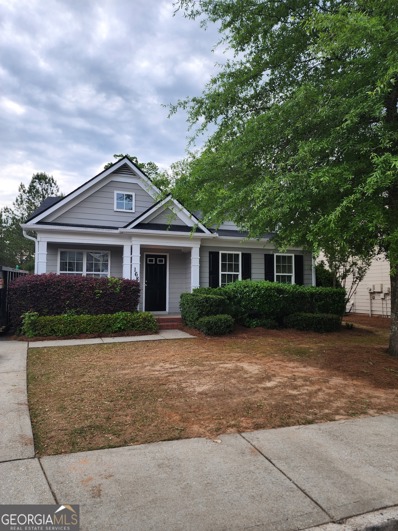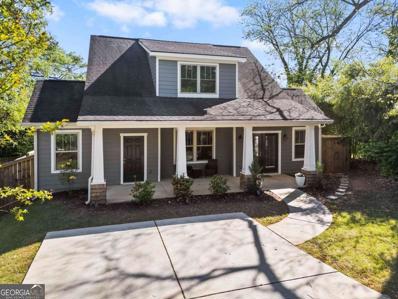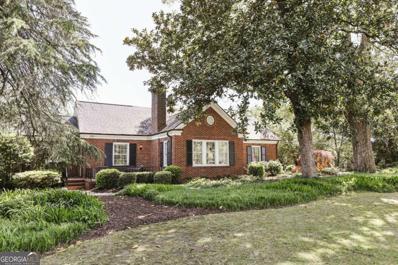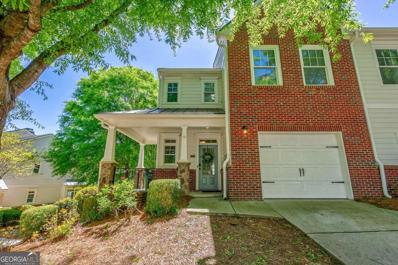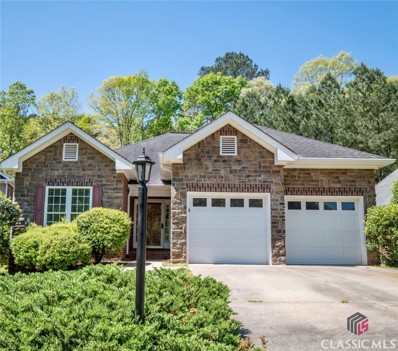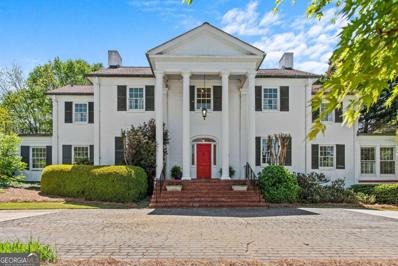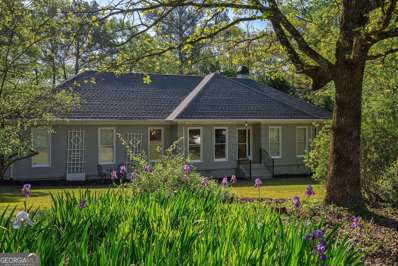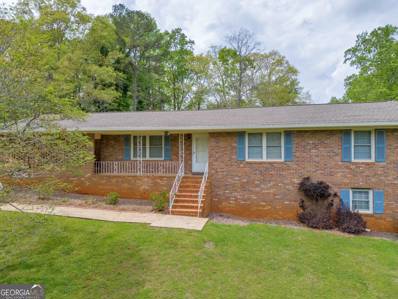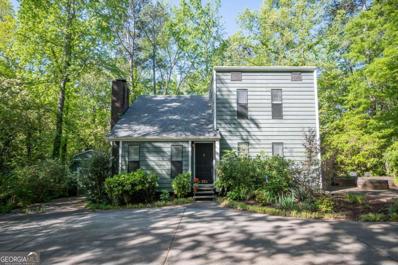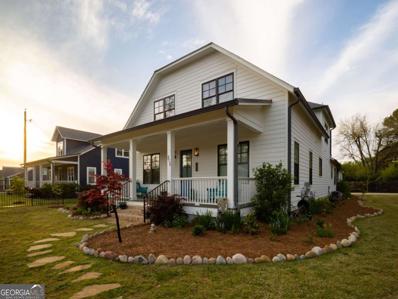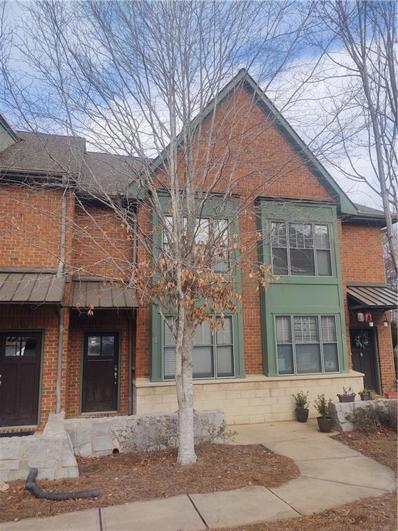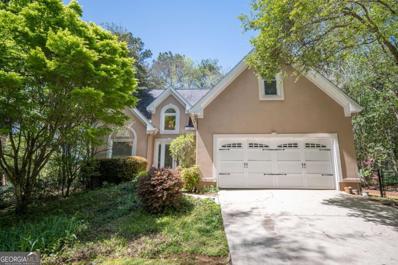Athens GA Homes for Sale
$275,000
295 Merlin Place Athens, GA 30606
- Type:
- Single Family
- Sq.Ft.:
- 1,899
- Status:
- NEW LISTING
- Beds:
- 3
- Lot size:
- 0.66 Acres
- Year built:
- 1969
- Baths:
- 2.00
- MLS#:
- 10284098
- Subdivision:
- Camelot
ADDITIONAL INFORMATION
Welcome to this charming ranch home. Where convenience meets tranquility in this nice quiet neighborhood. Nestled in a prime location near Hwy 129 close to I-85. With just a short drive to everything Athens has to offer or hop on I-85 and take a trip to Atlanta. Situated on a spacious .66 acre lot. This home features 3 bedrooms 2 bathrooms and not to mention a bonus room! This home provides ample space for entertaining guests. Do not miss your chance to bring your vision to life and make this beautiful home your own. Schedule your showing today and explore the possibilities that await. Property is being sold as is. Please contact Jeremiah Peters (706) 744-6959 for any questions.
$347,500
409 Carrie Court Athens, GA 30606
- Type:
- Single Family
- Sq.Ft.:
- 1,759
- Status:
- NEW LISTING
- Beds:
- 3
- Lot size:
- 0.4 Acres
- Year built:
- 2002
- Baths:
- 2.00
- MLS#:
- 10283970
- Subdivision:
- Bowden Park
ADDITIONAL INFORMATION
Admire the character and charm of the original hardwood flooring in the entry way and dining room, adding warmth and elegance to the living spaces. Benefit from the recent upgrades including new carpet and vinyl flooring in the kitchen, ensuring a fresh and modern aesthetic throughout the home. Gather around the wood-burning fireplace on chilly evenings, creating a cozy ambiance and adding to the homes inviting atmosphere. Embrace outdoor living with plenty of yard space, ideal for outdoor activities, gardening, or simply soaking up the sun. Rest easy knowing that this home is equipped with a newer roof and HVAC system, providing both comfort and peace of mind for years to come. Dont miss out on the opportunity to call this fantastic home yours! Schedule a showing today and make your homeownership dreams a reality. Add to all this a newer Roof, and HVAC. You wont want to miss out on this fantastic home!
- Type:
- Single Family
- Sq.Ft.:
- 2,040
- Status:
- NEW LISTING
- Beds:
- 4
- Lot size:
- 0.17 Acres
- Year built:
- 1956
- Baths:
- 3.00
- MLS#:
- 10283905
- Subdivision:
- Athens
ADDITIONAL INFORMATION
Perfect fix & flip opportunity! Contact Ashley (678) 447 6635 for access.
- Type:
- Condo
- Sq.Ft.:
- 1,582
- Status:
- NEW LISTING
- Beds:
- 3
- Year built:
- 2005
- Baths:
- 2.00
- MLS#:
- 10283875
- Subdivision:
- Woodlake
ADDITIONAL INFORMATION
Nestled within the gated community of Wood Lake, this immaculate second floor unit offers the perfect blend of convenience, comfort, and tranquility. The spacious open floor plan in the main living area provides a seamless transition from the light filled living room to the dining area and kitchen boasting granite countertops and stainless steel appliances. The primary suite is off the living room and includes trey ceilings and private access to the huge back covered patio looking out onto a lovely green space. The primary bathroom is tiled and includes a soaking tub, shower, walk in closet and double vanity. There are two additional bedrooms on the opposite side of the unit from the primary bedroom both spacious and sharing a well appointed bath. Modern fixtures and finishes throughout, large laundry room as well as new HVAC in 2021. Located conveniently off the Epps Bridge Parkway this beautiful Wood Lake unit is a must see.
- Type:
- Condo
- Sq.Ft.:
- 1,120
- Status:
- NEW LISTING
- Beds:
- 2
- Year built:
- 2004
- Baths:
- 3.00
- MLS#:
- 10283802
- Subdivision:
- Woodlands Of Athens
ADDITIONAL INFORMATION
2 bedroom 2.5 bathroom two story/cottage layout in the Woodlands. Well maintained unit conveniently located near the front entrance and attached to only one other unit. On the first floor you will find a cozy living room with a dining area and kitchen, and because of being an end unit, you get twice the windows! Off the kitchen is a laundry closet and 1/2 bath. As you make your way to the second floor you will find two spacious bedrooms both with ensuite bathrooms. Perfect for parent buyers or investors. Woodlands of Athens offers a plethora of amenities including a clubhouse, study area, fitness center, and pool. Conveniently located 3 miles from UGA and downtown Athens. Don't miss out on this great opportunity!
$560,000
110 Tipperary Court Athens, GA 30606
- Type:
- Single Family
- Sq.Ft.:
- 2,922
- Status:
- NEW LISTING
- Beds:
- 5
- Lot size:
- 1.98 Acres
- Year built:
- 1968
- Baths:
- 3.00
- MLS#:
- 10280202
- Subdivision:
- Tanglewood
ADDITIONAL INFORMATION
This stunning property boasts timeless elegance and offers ample space for your family to grow and thrive. With its classic brick exterior and well-maintained grounds, 110 Tipperary Court exudes curb appeal and promises a tranquil retreat from the hustle and bustle of city life. The main level features an inviting Owner's Suite, providing the utmost in comfort and convenience, while four additional bedrooms and two full bathrooms upstairs ensure plenty of room for guests or family members. Step outside onto the screened porch, where you can savor your morning coffee or unwind after a long day, all while enjoying the peaceful ambiance of the surrounding greenery. Situated on nearly 2 acres of land, the backyard offers endless opportunities for outdoor recreation and relaxation. Located in the highly sought-after Tanglewood Subdivision on the prestigious west side of Athens, this property provides the ideal combination of luxury living and suburban tranquility. Don't miss your chance to transform this fixer-upper into your dream home and experience the best that west side Athens has to offer.
$640,000
106 Telfair Place Athens, GA 30606
- Type:
- Single Family
- Sq.Ft.:
- 4,514
- Status:
- NEW LISTING
- Beds:
- 5
- Lot size:
- 0.53 Acres
- Year built:
- 2001
- Baths:
- 4.00
- MLS#:
- 10283730
- Subdivision:
- Telfair
ADDITIONAL INFORMATION
Welcome to the vibrant heart of Athens, GA. Telfair Place offers the ultimate in convenience, placing you within easy reach of all that Athens has to offer. Step into the inviting foyer of this exquisite home and bask in the abundance of natural light filtering through the hardwood floors. At the front of the home, a versatile flex room awaits, ideal for use as an office, playroom, or library, while a spacious formal dining room provides the perfect setting for gatherings and meals. The expansive living room is adorned with vaulted ceilings and a striking fireplace, creating a cozy ambiance for relaxation and entertainment. The well-appointed kitchen boasts ample counter space, stainless steel appliances, and an open layout that seamlessly connects to the living room, perfect for effortless entertaining. The main level features a luxurious owner's suite complete with trey ceilings, double vanities, a soaking tub, and a large walk-in closet for added convenience. Upstairs, discover an additional suite with a private bathroom, along with two generously sized guest rooms featuring ample closet space. These rooms share a bathroom with separate vanity and shower areas, ensuring comfort and privacy for all occupants. The finished basement offers endless possibilities for customization, providing ample space for recreation, hobbies, or relaxation. An additional bedroom and full bathroom add to the convenience and versatility of this remarkable home. Outside, the serene back porch offers a peaceful retreat, perfect for hosting gatherings or enjoying a barbecue with friends and family. With its abundance of features and prime location, this home presents a rare opportunity not to be missed. Schedule your showing today before it's gone!
$340,000
281 Rhodes Drive Athens, GA 30606
- Type:
- Single Family
- Sq.Ft.:
- 2,166
- Status:
- NEW LISTING
- Beds:
- 4
- Lot size:
- 0.67 Acres
- Year built:
- 1972
- Baths:
- 2.00
- MLS#:
- 10283622
- Subdivision:
- Berkley Hills
ADDITIONAL INFORMATION
Introducing an impeccably reimagined residence nestled in the established Berkeley Hills community. This fantastic home is perfectly situated along the Timothy Corridor for effortless living and seamless access to Loop 10, Hwy.441 and Athenss vibrant offerings. This updated split-level epitomizes modern comfort and convenience, boasting a harmonious blend of upgraded design elements and move-in ready allure. Just to start, this compelling home offers a newly, Aquaguard encapsulated crawlspace, with warranty, to provide that extra peace of mind. Welcome inside into a reimagined interior, like youve never seen before, adorned with upgraded engineered hardwood floors and updated interior paint throughout (2021), exuding contemporary appeal. The main level has been thoughtfully reconfigured to create an inviting, open layout, maximizing both space and functionality. A sunlit living room welcomes you with a charming bay window, seamlessly flowing into the spacious kitchen and formal dining area. Adorned with updated, painted cabinets enhanced with sleek hardware, expansive tile countertops, and stainless steel appliances, including the refrigerator, the kitchen is a home-chefs delight. This new concept allows for space to be maximized, providing plenty of room for a secondary dining option, allowing the formal dining room to serve as a keeping room. The versatility is endless. Ascend a few stairs where 4 cozy bedroom options and 2 full baths await on the second level. Each bedroom is adorned with plush carpet flooring, ample closet space, and easy access to the hall bath, ensuring comfort at every turn. However, each private domicile is unique in design, style and finishing touches; such as different hues, or like the accent wall graced with Anthropologie wallpaper that simply stands out. Tucked away at the end of the hallway lies the private owners suite, boasting engineered wood floors, double French door access to a secluded deck, multiple closets, and an ensuite bath. If you need even more room to expand, the lower level beckons with a spacious rec room, perfect for entertaining or relaxation, alongside a convenient laundry area. Outside, mature trees create a serene backdrop for the fenced rear yard, where a lower-level patio awaits al fresco dining and grilling amidst the peaceful setting. With its combination of convenience and contemporary updates, this Berkeley Hills gem is ready to welcome you home.
$525,000
261 Westpark Drive Athens, GA 30606
- Type:
- Single Family
- Sq.Ft.:
- 2,503
- Status:
- NEW LISTING
- Beds:
- 4
- Lot size:
- 0.16 Acres
- Year built:
- 2019
- Baths:
- 5.00
- MLS#:
- 20179326
- Subdivision:
- Summerville
ADDITIONAL INFORMATION
Conveniently located in Summerville Subdivision, this custom-built 4 bedroom, 4.5 bath is just 4 years old and has been meticulously maintained. The home has great curb appeal with a large front porch, gas lantern and ceilings fans...perfect for rocking chairs. Once inside, you immediately notice the attention to detail and nice finishes. There are French Oak wide plank floors throughout (tile in bathrooms), large accent beams and millwork. The Main Floor is open concept and great for entertaining. The Living Room features a gas fireplace and built-in cabinetry. In the Kitchen, youâll find quartz countertops, a large island with gas cooktop, stainless steel appliances (all remain including refrigerator), backsplash with open shelving and a large walk-in pantry. The primary suite is on the main floor. In the bedroom, you will see the oak flooring continued as well as a large window for lots of natural light. It also has 2 closets! The primary bathroom features a double vanity and spacious tiled shower. Also on the main floor are 1 of the 2 laundry spaces in the home (washer and dryer remain) and a nice Mudroom with built-in lockers for storage. Upstairs, you will find a loft space that serves as a great lounge, playroom or office. There are 3 more bedrooms, all with lots of windows and natural light. Each bedroom is accompanied with its own bathroom and closet⦠a rare find! Also upstairs is the 2nd laundry space of the house and another large storage closet that houses the tankless water heater. There is a rear porch and detached 2 car garage. This is a great opportunity to purchase a nearly new, well built home in a great part of town!
$408,905
212 Overcup Court Athens, GA 30606
- Type:
- Single Family
- Sq.Ft.:
- 2,369
- Status:
- NEW LISTING
- Beds:
- 4
- Lot size:
- 0.1 Acres
- Year built:
- 2024
- Baths:
- 4.00
- MLS#:
- 10283339
- Subdivision:
- Ridge Pointe
ADDITIONAL INFORMATION
The Dalton A is constructed with a rear entry garage, allowing the beauty of this home to be on full display. It is an open floor plan that features a large kitchen and a large family room that offers a view of the cover patio. The upstairs is home to a large owners suite and two additional bedrooms. Located in Beautiful Athens GA, this home is minutes away from shopping and great restaurants. There is a $10,000 incentive for buyer on this home with the use of preferred lender. This home is under Construction.
$395,000
264 Moreland Avenue Athens, GA 30601
- Type:
- Single Family
- Sq.Ft.:
- 1,200
- Status:
- NEW LISTING
- Beds:
- 4
- Lot size:
- 0.23 Acres
- Year built:
- 1965
- Baths:
- 2.00
- MLS#:
- 1016584
- Subdivision:
- No Recorded Subdivision
ADDITIONAL INFORMATION
Welcome to 264 Moreland Ave, a beautifully renovated home nestled in the heart of Athens. This captivating residence seamlessly blends classic charm with modern convenience, Situated in the booming Peter St. area, this home boasts a prime location with easy access to UGA and downtown Athens. Enjoy the convenience of being just minutes away from eclectic shops, trendy restaurants, and bustling cafes along iconic Moreland Avenue. Step inside to discover a fully renovated interior. The spacious living area welcomes you with tasteful Luxury Vinyl Plank flooring throughout, new paint and new drywall. An open-concept layout seamlessly connects the living room, dining area, and kitchen, creating the perfect space for entertaining guests or relaxing with loved ones. The kitchen is all new with classy backsplash, brand new stainless steel appliances and an abundance of cabinet space. Just past the kitchen you'll see the laundry area before you reach the back door and as you gaze upon the tranquil woods and peaceful creek featuring sleek quartz countertops, custom cabinetry, and top-of-the-line stainless steel appliances. Whether you're hosting a dinner party or preparing a quiet meal at home, this kitchen is sure to impress even the most discerning home cook. Escape to your own private sanctuary in the expansive backyard retreat. Surrounded by lush landscaping and mature trees, the outdoor space offers a serene setting for outdoor gatherings or quiet relaxation and a bubbling brook casts a radiant majesty throughout the backyard. Fully, beautifully, tastefully remodeled. Close proximity to UGA. Considering the explosive future growth of Athens, 264 Moreland's incredible rental potential makes it a must-see.
- Type:
- Single Family
- Sq.Ft.:
- 2,277
- Status:
- NEW LISTING
- Beds:
- 4
- Lot size:
- 0.12 Acres
- Year built:
- 2018
- Baths:
- 3.00
- MLS#:
- 20179319
- Subdivision:
- Jennins Mill Corners
ADDITIONAL INFORMATION
This spacious house with a corner lot, with excellent natural lighting, thanks to its large windows. With its double-height ceilings, the interior feels even more expansive and airy. Situated in a prime location, it offers easy access to all shopping venues and is just a 10-minute drive from UGA and the downtown of Athens.
$309,990
168 Brockett Drive Athens, GA 30607
- Type:
- Single Family
- Sq.Ft.:
- 1,787
- Status:
- NEW LISTING
- Beds:
- 3
- Lot size:
- 0.18 Acres
- Year built:
- 2007
- Baths:
- 2.00
- MLS#:
- 10283176
- Subdivision:
- Lantern Walk
ADDITIONAL INFORMATION
CUTE craftsman style home ready for move in! This 3 bedroom x 2 bathroom feels LARGE with its open style floor plan. Kitchen comes stocked with stainless steel appliances (no fridge) and NEW flooring throughout and 2 large pantries! The primary bedroom and ensuite bathroom are completed by the LARGE Walk in closet! Not to mention the Spacious and Open concept family room leading straight out to the back patio which is great for entertaining! Home is located on a mature lot conveniently located near shops, parks, great food and more! Don't miss out on this ADORABLE house!
$535,000
780 King Avenue Athens, GA 30606
- Type:
- Single Family
- Sq.Ft.:
- 1,794
- Status:
- NEW LISTING
- Beds:
- 3
- Lot size:
- 0.19 Acres
- Year built:
- 2014
- Baths:
- 3.00
- MLS#:
- 10283123
- Subdivision:
- Normaltown
ADDITIONAL INFORMATION
Dont miss this absolutely adorable and well-maintained bungalow in Normaltown/ General Hospital area! Tucked away on a fenced lot and sited above street level, the setting feels very private. Recent upgrades include fresh exterior paint, new carpeting in bedrooms, new privacy fencing, and more! The homes layout is an open concept featuring a Greatroom with hardwood flooring, fireplace and vaulted ceiling, a dining room, and a bright, cheery kitchen with stainless steel appliances and center island. Spend your evenings on the screened front porch overlooking the yard. There is plenty of afternoon sun to spur on a vegetable garden in the yard if desired. Owners Suite is located on the main level and features beadboard ceilings, a very spacious ensuite bathroom with double vanity, soaking tub, tiled shower, and walk-in closet. Upstairs are two additional bedrooms that share a nicely finished hall bathroom. This home is only ten years old and has been well cared for! Located a stones throw to St. Marys & Piedmont Hospitals as well as Downtown Athens & Normaltown!
$2,975,000
425 Cloverhurst Avenue W Athens, GA 30606
- Type:
- Single Family
- Sq.Ft.:
- 5,136
- Status:
- NEW LISTING
- Beds:
- 5
- Lot size:
- 0.67 Acres
- Year built:
- 1937
- Baths:
- 7.00
- MLS#:
- 10282869
- Subdivision:
- Fivepoints
ADDITIONAL INFORMATION
Be prepared for this stunning lot to take your breath away, as there isnt a finer yard in Athens, and the views from the newly built covered porch are jaw dropping. Located on the most sought after street in Five Points, this beautifully renovated home offers an unassuming front elevation and continues to surprise you as you walk from room to room. The extra deep lot is only one of a few on the street, and the homeowners have lovingly designed and landscaped a private oasis with a gorgeous water feature, stone patio and gardens. Offering 5 bedrooms, 4 full and 3 half baths, this home capitalizes on natural light with an abundance of windows, allowing views of the gardens from most every room! The main level welcomes you with a classic foyer opening into a spacious Living Room with a gas log fireplace and beautiful formal dining room. A private brick patio is accessed from a classic french door in the dining room. Stained French doors open from the foyer to a rear corridor which leads to both the owners suite and private guest quarters with an en suite bath. The owners suite features a fully renovated bath with a spacious marble tile shower, soaking tub, double vanity and a separate lavatory. A bright, white kitchen with custom cabinetry, bar seating and beautiful countertops opens to both the breakfast room and vaulted family room. The graciously sized everyday living space opens into a stunning service area with herringbone brick floors. This space boasts a powder room, laundry room and stunning wet bar. A hammered sink and glass front cabinets accent the wet bar, along with an ice maker and wine cooler. To complete this perfect entertaining space, French doors open onto both a side porch for grilling with a permanent gas line, and the large covered patio which provides sweeping views of the private lawn, and has a wood burning fireplace for the colder months. The upper level is home to two large bedrooms sharing a full bath, with each suite having its own lavatory and vanity. Walkable attic space spans the entire front of the home and provides unlimited potential should the next owner want to add more bedrooms or additional living space upstairs. A private terrace level provides a large bedroom, a home office with a built-in desk and a large full bath. A 6th bedroom, currently used as an exercise room is also located on this level along with a large rec room. This classic Five Points home has been lovingly renovated and thoughtfully added onto to create an ideal home on one of Athens finest streets.
- Type:
- Condo
- Sq.Ft.:
- 1,856
- Status:
- NEW LISTING
- Beds:
- 2
- Year built:
- 2006
- Baths:
- 3.00
- MLS#:
- 10282702
- Subdivision:
- The Preserve
ADDITIONAL INFORMATION
Welcome to finer living at one of Athens most highly coveted swim & tennis communities, The Preserve at Mitchell Bridge! Rare, two-story, end unit condo with partial wrap-around porch in one of the HOTTEST spots in Athens. 9ft ceilings, custom built-ins and trim package, hardwoods throughout main living and TONS of storage space to name a few. Modern kitchen featuring custom cabinets/backsplash, stainless apps and barstool seating. Dining/living room combo in an open, flowing space accompanied by a beautiful fireplace. Upstairs, find TWO owners suites with trey ceilings, sitting areas, LARGE closets and Laundry Room. Both BAs include granite counters w/ double sinks, tile flooring and tub with separate standing shower. Not to mention, one-car garage, extra parking pad located at the front and a rear private patio/deck with plenty of space to grill out overlooking sodded backyard. Recent updates include NEW interior paint, carpet at upstairs living quarters and exterior unit painted in past two years. Neighborhood amenities include swim, tennis, trash, dwelling and grounds maintenance for just $130/mo. With this maintenance-free living, it is no wonder why The Preserve is unmatched, while providing everything you want in arguably the BEST location in Athens. Schedule your showing today!
- Type:
- Single Family
- Sq.Ft.:
- 1,458
- Status:
- NEW LISTING
- Beds:
- 3
- Lot size:
- 0.3 Acres
- Year built:
- 2007
- Baths:
- 2.00
- MLS#:
- 1016551
- Subdivision:
- Huntington Shoals
ADDITIONAL INFORMATION
Adorable all-brick and stone ranch on the Westside. Elegant architecture with multiple trey ceilings and wood floors. Kitchen and laundry room are directly accessed from parking in large finished garage. Three bedrooms and 2 full baths and all appliances convey including W&D. Sweet covered patio overlooking huge backyard with access from owners' suite as well as main living area. Open floor plan makes it easy on the chef and includes a large dedicated pantry. Neighborhood has sidewalks and includes rental restrictions. Convenient to EVERYTHING in Athens: easy access to 78 and 316, 8 miles to downtown Athens, 4 miles to all the shopping at Epps Bridge Parkway.
$1,499,000
133 West Lake Court Athens, GA 30606
- Type:
- Single Family
- Sq.Ft.:
- 6,222
- Status:
- NEW LISTING
- Beds:
- 5
- Lot size:
- 0.69 Acres
- Year built:
- 1948
- Baths:
- 5.00
- MLS#:
- 10282815
- Subdivision:
- Fivepoints
ADDITIONAL INFORMATION
Absolutely stunning! Welcome to this exquisite colonial home nestled in the highly sought-after 5 Points area, situated on a tranquil dead-end street. Upon entering through the charming vestibule with a convenient coat closet, youre greeted by the grandeur of the foyer, adorned with an open staircase that sets the tone for elegance. To the left, the spacious living room beckons with its cozy fireplace and double glass French doors that open onto the inviting covered porch, perfect for enjoying serene evenings. The adjacent great room, featuring a delightful bay window and built-in bookshelves, offers a cozy retreat with easy access to the lush backyard. On the right side of the home, the formal dining room impresses with its high ceilings, hardwood floors, and two custom corner cabinets, setting the stage for memorable gatherings. The charming kitchen is a chefs dream, boasting a walk-in pantry, separate wine fridge, gas range, two dishwashers, built-in desk, and a custom island with a bar area that comfortably seats four. Three archways lead you to the inviting breakfast and keeping room, adding to the homes warmth and functionality. The custom elegant curved craftsman hallway leads to the luxurious primary suite, featuring a tranquil sitting area with a double-sided fireplace, bookshelves, two walk-in closets, access to the covered porch, laundry room and a spa-like bath complete with a garden tub, double vanity, fireplace, and a beautifully curved shower. En route, youll find a convenient bar area and half bath, perfect for entertaining guests. Upstairs, four generously sized bedrooms with hardwood floors await, each boasting two closets per bedroom sp and easy access to two well-appointed bathrooms. Tucked away in a hall closet is a laundry shoot leading down to the basement with additional washer and dryer hook-ups. The basement offers endless possibilities, with space for crafts, a kids area, and a wet bar, along with a workshop and a 2-car garage. Outside, the expansive lot is adorned with mature landscaping, providing a picturesque backdrop for Southern living on the covered porch. Recent upgrades include new windows, newly painted garage doors, and roof replacement in 2017. There are four HVAC units, ensuring comfort and efficiency for years to come. With over 6,000 square feet of living space, this magnificent home effortlessly combines family comfort with impressive entertaining capabilities. Welcome home to luxury living at its finest!
$425,000
100 Wyndfield Place Athens, GA 30605
- Type:
- Single Family
- Sq.Ft.:
- 2,578
- Status:
- NEW LISTING
- Beds:
- 4
- Lot size:
- 1 Acres
- Year built:
- 1992
- Baths:
- 2.00
- MLS#:
- 20179204
- Subdivision:
- Wyndfield
ADDITIONAL INFORMATION
You will love this charming SPRAWLING RANCH in a highly desirable area in EAST ATHENS! CLOSE TO DINING, SHOPPING AND UGA CAMPUS. So many wonderful qualities! When the sellers purchased the home 6 years ago, there was a NEW ROOF, NEW INTERIOR AND EXTERIOR PAINT, NEW HVAC and NEW FENCE installed. The home features hardwoods/bamboo flooring throughout most of the main living area and secondary bedrooms. The large family room is nicely sized with a beautiful vaulted ceiling and a woodburning fireplace, perfect for entertaining friends and family. Also included off the entry is a dining area and an extra living room with french doors, perfect for an AT-HOME OFFICE. The kitchen is updated with a beautiful custom backsplash, granite countertops, white cabinets, stainless appliances, breakfast bar and area and a large pantry, which currently houses an extra refrigerator, just in case you need a little extra space. There is a wonderful split bedroom plan, with a large master suite with a tray ceiling and 3 secondary bedrooms. The favorite room in the house is the SUNROOM including additional french doors, perfect for your morning coffee and relaxation. The exterior of the home features a private fenced backyard and a large deck and patio for grilling. This home won't last long!
$280,000
500 Cherokee Ridge Athens, GA 30606
- Type:
- Single Family
- Sq.Ft.:
- 1,592
- Status:
- NEW LISTING
- Beds:
- 3
- Lot size:
- 0.51 Acres
- Year built:
- 1969
- Baths:
- 2.00
- MLS#:
- 10282661
- Subdivision:
- Holiday Estates
ADDITIONAL INFORMATION
Discover comfort and convenience in this charming all-brick one-level residence nestled on the desirable westside of Athens. Boasting three bedrooms and two baths, this home offers the perfect blend of functionality and style. Step inside to find two generous living areas complemented by a spacious eat-in kitchen, ideal for gatherings and everyday living. The expansive main floor features a large dual-vanity hall bath, three well-appointed bedrooms, and a covered patio overlooking the serene backyard. With the added bonus of an unfinished basement, there's ample space for storage or the opportunity to customize to your preferences. Perfectly situated near shopping and dining amenities and just 15 mins to UGA campus, this home presents an incredible value for discerning buyers seeking both comfort and convenience.
$269,000
220 Ansley Drive Athens, GA 30605
- Type:
- Single Family
- Sq.Ft.:
- 1,461
- Status:
- NEW LISTING
- Beds:
- 3
- Lot size:
- 0.4 Acres
- Year built:
- 1977
- Baths:
- 2.00
- MLS#:
- 10282541
- Subdivision:
- Ansley Park
ADDITIONAL INFORMATION
Welcome to 220 Ansley Drive, an eye-catching property in quiet Ansley Park on the Eastside of Athens. This 1977 3 BR 2 BA home features upgrades in the kitchen and bathrooms, an impressive living room with brick wood burning fireplace, airy vaulted ceiling as well as a convenient primary bedroom on the main floor. Nice light-filled functional kitchen, adjacent sunny dinning area looking out on a lovely and private deck that has a pergola supporting lush and leafy mature wisteria. Laundry closet and smart side exit door as well as under stairs storage also on this level. Upstairs there are two sizable light and bright bedrooms or flex space with a shared full bathroom as well as walk-through closet. Plenty of storage space. The fenced lot features naturalized areas, mature tree canopy and a fire pit. Driveway with attached circular drive creates extra parking and convenient additional exit onto the street. Storage shed. This property is located just minutes from shopping, restaurants, The University of Georgia and downtown Athens.
$375,000
210 Pinewood Circle Athens, GA 30606
- Type:
- Single Family
- Sq.Ft.:
- 1,890
- Status:
- NEW LISTING
- Beds:
- 3
- Lot size:
- 0.81 Acres
- Year built:
- 1961
- Baths:
- 2.00
- MLS#:
- 1016580
- Subdivision:
- No Recorded Subdivision
ADDITIONAL INFORMATION
Great location off Timothy Road. It is a true example of a '60's home. Well built with beautiful refinished hardwood floors and Kitchen cabinetry of the period that are in good condition. The rooms are spacious and the woodburning fireplace accents the large den well! The large lot has lots of trees outlined with the grass and has great potential for the "green thumb"! The screened porch is an excellent spot to enjoy the nice evenings and entertaining! This is a great must see property that will sell quickly.
$899,000
315 Gilmer Street Athens, GA 30606
- Type:
- Single Family
- Sq.Ft.:
- 3,461
- Status:
- NEW LISTING
- Beds:
- 5
- Lot size:
- 0.25 Acres
- Year built:
- 2021
- Baths:
- 4.00
- MLS#:
- 10282292
- Subdivision:
- Normaltown
ADDITIONAL INFORMATION
Normaltown and only three years old! This large luxury cottage has all the space you will ever need with all the quality you have come to expect from a J W York Home. The art gallery entryway features a paneled ceiling with natural wood beams. It leads to a huge vaulted great room with fireplace which is open to the island kitchen featuring granite tops, large copper pendant lights, stainless appliances, and natural wood accents. There is a double oven, smooth-top electric cook top, and a walk-in pantry. The chef in the house will feel right at home here! The Owners suite is on the main level with a private bath and soaking tub along with separate vanities and a gracious walk-in closet. There is a second bedroom on the main level, perfect for an office or guest suite. Upstairs are 3 more bedrooms, 2 bathrooms, and a loft. Two of the bedrooms share a bath and one bedroom has an en suite bathroom. The loft features built in bookcases. The entire house has quality LVP flooring (no carpet here) with tile in the bathrooms and laundry. Dont miss the private and inviting screened porch out back. The exterior features Hardi Plank siding for low maintenance and no HOA. This classic city beauty is zoned for Chase Street Elementary School and is extremely close to the Athens Farmers Market, Bishop Park, UGA, and the shops and restaurants of Normaltown & Downtown.
- Type:
- Condo
- Sq.Ft.:
- 1,384
- Status:
- NEW LISTING
- Beds:
- 2
- Lot size:
- 0.02 Acres
- Year built:
- 2006
- Baths:
- 3.00
- MLS#:
- 7368992
- Subdivision:
- Timothy Estates
ADDITIONAL INFORMATION
This conveniently located & affordable luxury townhome boasts high ceilings (11' on lower and 9' upstairs) and an open floor plan- a great unit for young professionals or small families who need quick access to UGA, shopping centers, and access to the Loop or 316 for professionals commuting to Atlanta. The foyer provides additional office space for students or those working from home, as it sits on a split-level upon entry and overlooks the kitchen & living room. Upstairs has two large bedrooms with new carpet, each with a private bath, with an additional half bath on main. The private patio out back provides a great place to grill out or relax in the sun. Appliances are modern & sellers have recently had front door repainted.
- Type:
- Single Family
- Sq.Ft.:
- 2,104
- Status:
- NEW LISTING
- Beds:
- 4
- Lot size:
- 0.5 Acres
- Year built:
- 1993
- Baths:
- 3.00
- MLS#:
- 10281659
- Subdivision:
- McNutts Creek
ADDITIONAL INFORMATION
Welcome to your dream home at 130 Manorhaven Court in Athens, Georgia! Nestled in a prime location just off Timothy Road, this property offers the perfect blend of convenience and tranquility. Step inside to discover a spacious foyer adorned with vaulted ceilings, creating an airy and inviting atmosphere. The heart of this residence is an open living room with eat-in kitchen, where cherished memories and delicious meals await. Whether youre hosting dinner parties in the seperate dining room or enjoying family gatherings on the deck in the private backyard, this space is sure to impress. With 4 bedrooms and 2 and a half bathrooms, there is ample space for your family to thrive and guests to feel at home. Outside, a sprawling lot awaits your imagination, offering endless possibilities for outdoor entertaining, gardening, or simply unwinding in natures embrace. With its lush greenery and ample space, the backyard is a private oasis waiting to be enjoyed. This home is conveniently located next door to the neighborhood pool and tennis courts! Its like having them right in your own backyard! Dont miss this opportunity to make 130 Manorhaven Court your forever home. Schedule your showing today and experience the epitome of comfortable living in Athens, Georgia!

The data relating to real estate for sale on this web site comes in part from the Broker Reciprocity Program of Georgia MLS. Real estate listings held by brokerage firms other than this broker are marked with the Broker Reciprocity logo and detailed information about them includes the name of the listing brokers. The broker providing this data believes it to be correct but advises interested parties to confirm them before relying on them in a purchase decision. Copyright 2024 Georgia MLS. All rights reserved.
Price and Tax History when not sourced from FMLS are provided by public records. Mortgage Rates provided by Greenlight Mortgage. School information provided by GreatSchools.org. Drive Times provided by INRIX. Walk Scores provided by Walk Score®. Area Statistics provided by Sperling’s Best Places.
For technical issues regarding this website and/or listing search engine, please contact Xome Tech Support at 844-400-9663 or email us at xomeconcierge@xome.com.
License # 367751 Xome Inc. License # 65656
AndreaD.Conner@xome.com 844-400-XOME (9663)
750 Highway 121 Bypass, Ste 100, Lewisville, TX 75067
Information is deemed reliable but is not guaranteed.
Athens Real Estate
The median home value in Athens, GA is $325,000. This is higher than the county median home value of $168,900. The national median home value is $219,700. The average price of homes sold in Athens, GA is $325,000. Approximately 36.22% of Athens homes are owned, compared to 51.26% rented, while 12.53% are vacant. Athens real estate listings include condos, townhomes, and single family homes for sale. Commercial properties are also available. If you see a property you’re interested in, contact a Athens real estate agent to arrange a tour today!
Athens, Georgia has a population of 123,664. Athens is more family-centric than the surrounding county with 29.38% of the households containing married families with children. The county average for households married with children is 25.97%.
The median household income in Athens, Georgia is $37,604. The median household income for the surrounding county is $34,557 compared to the national median of $57,652. The median age of people living in Athens is 25.7 years.
Athens Weather
The average high temperature in July is 91.4 degrees, with an average low temperature in January of 33.1 degrees. The average rainfall is approximately 48.7 inches per year, with 2.9 inches of snow per year.
