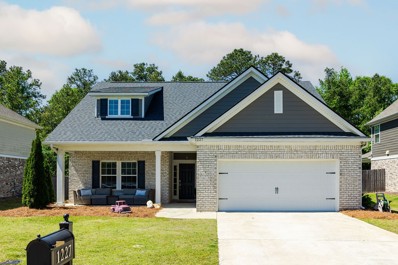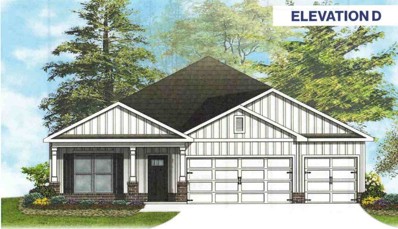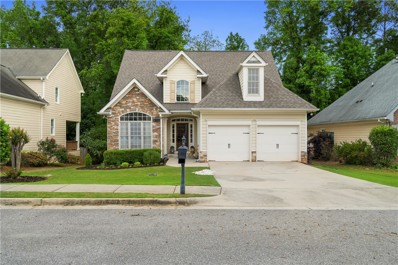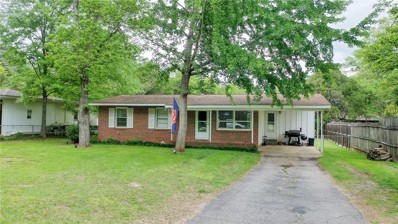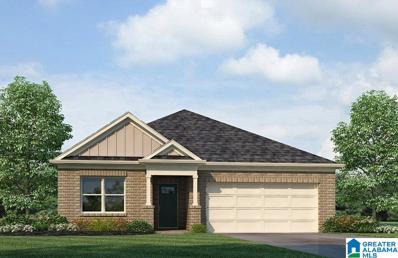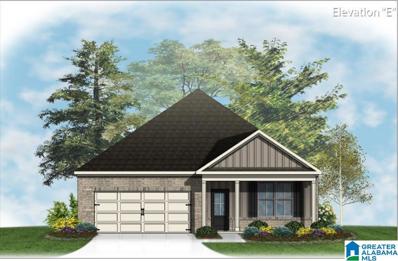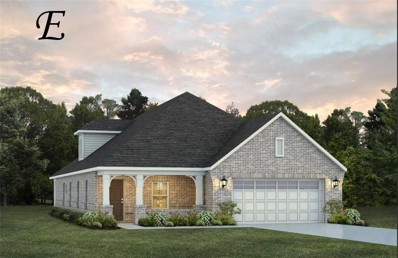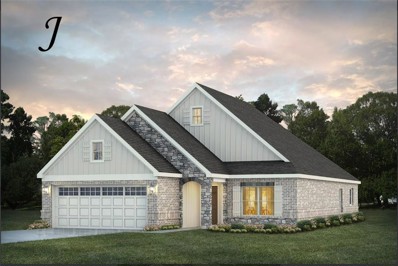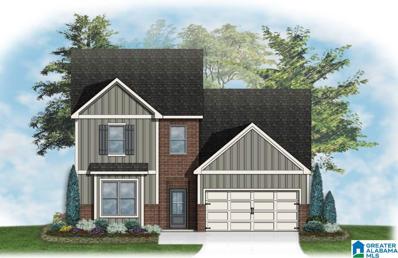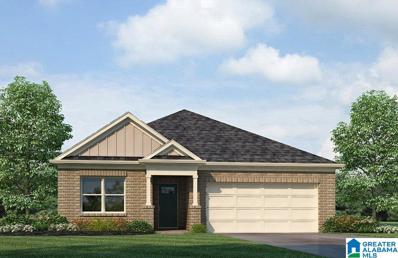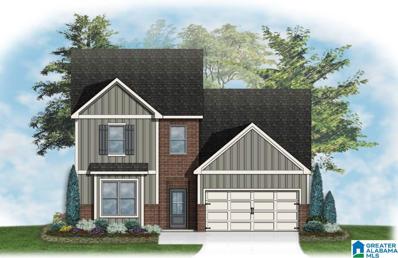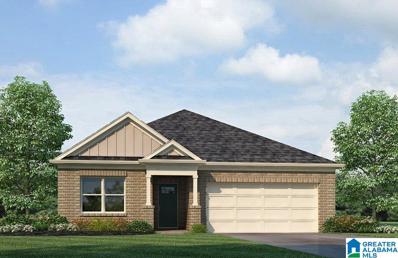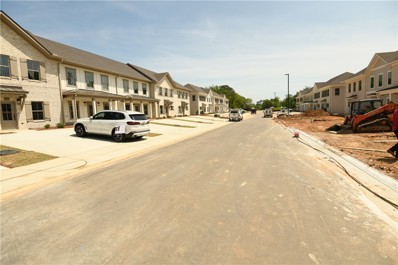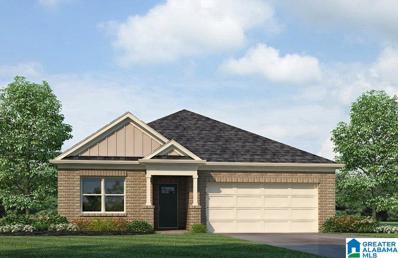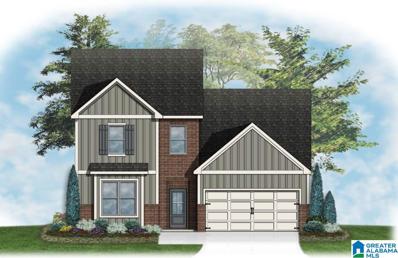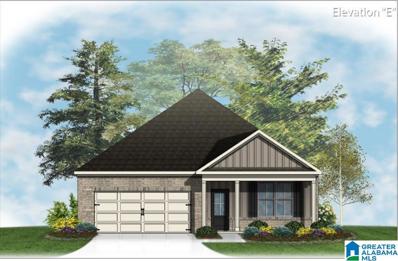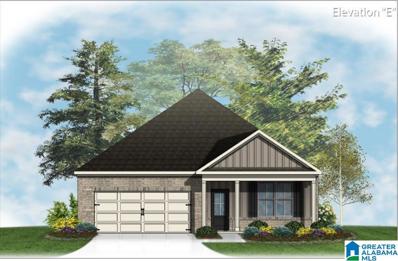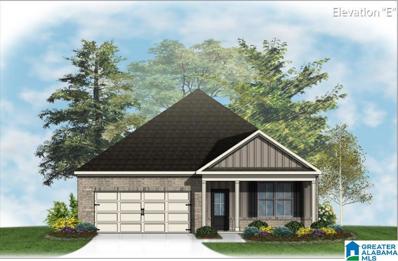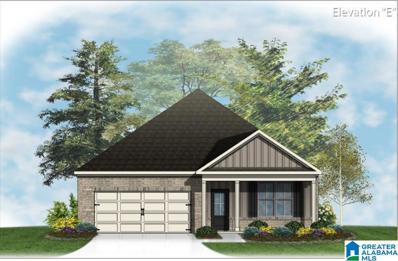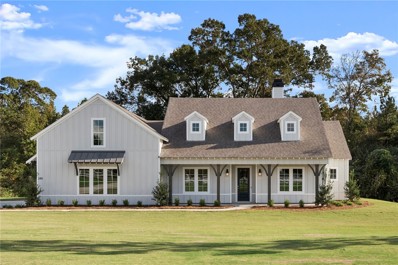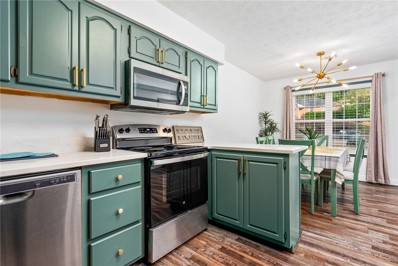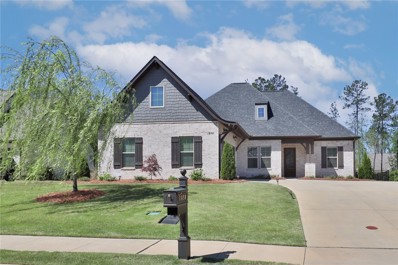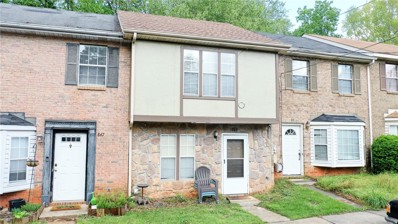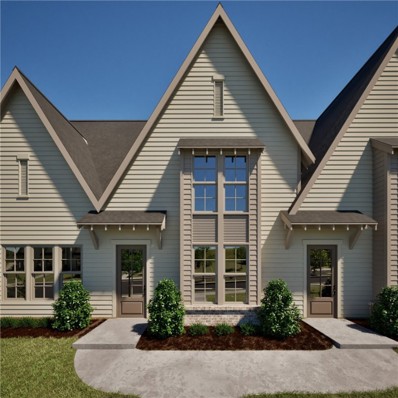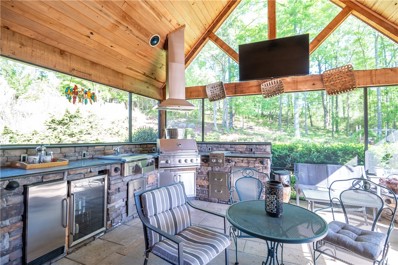Auburn Real EstateThe median home value in Auburn, AL is $390,124. This is higher than the county median home value of $185,000. The national median home value is $219,700. The average price of homes sold in Auburn, AL is $390,124. Approximately 37.41% of Auburn homes are owned, compared to 47.61% rented, while 14.98% are vacant. Auburn real estate listings include condos, townhomes, and single family homes for sale. Commercial properties are also available. If you see a property you’re interested in, contact a Auburn real estate agent to arrange a tour today! Auburn, Alabama has a population of 61,462. Auburn is more family-centric than the surrounding county with 34.13% of the households containing married families with children. The county average for households married with children is 31.03%. The median household income in Auburn, Alabama is $42,600. The median household income for the surrounding county is $47,564 compared to the national median of $57,652. The median age of people living in Auburn is 24.1 years. Auburn WeatherThe average high temperature in July is 90.5 degrees, with an average low temperature in January of 33.2 degrees. The average rainfall is approximately 52.9 inches per year, with 0.6 inches of snow per year. Nearby Homes for Sale |
