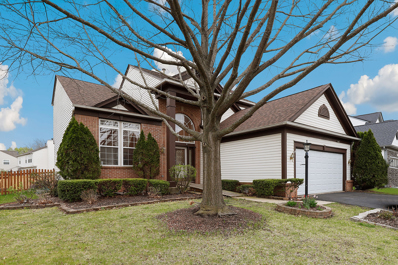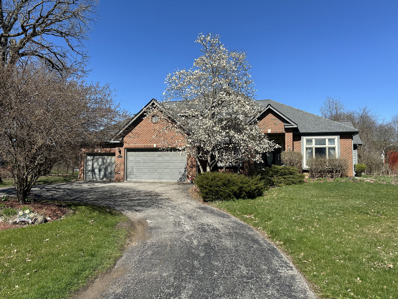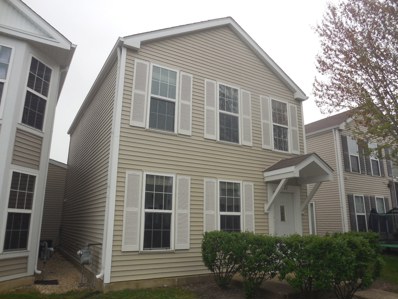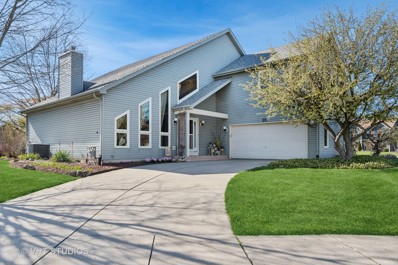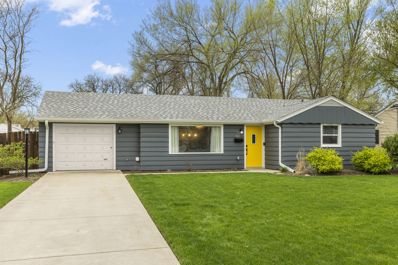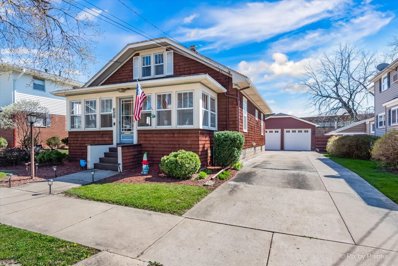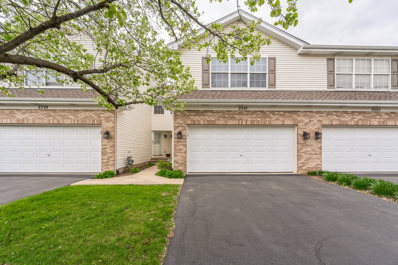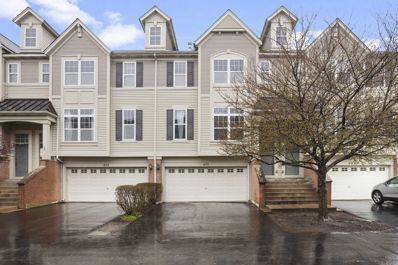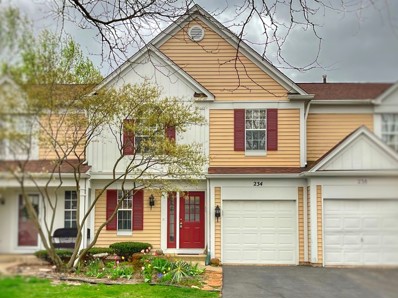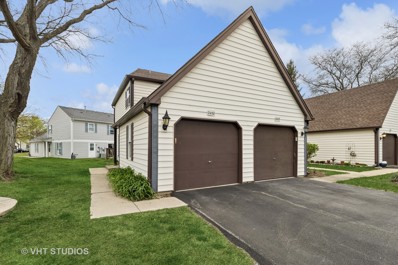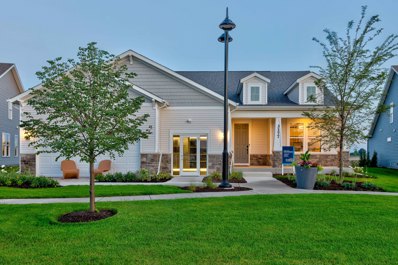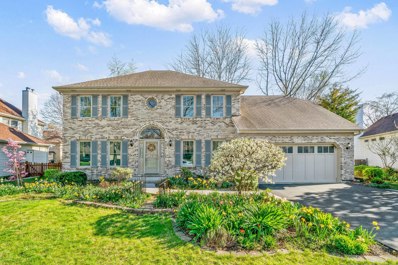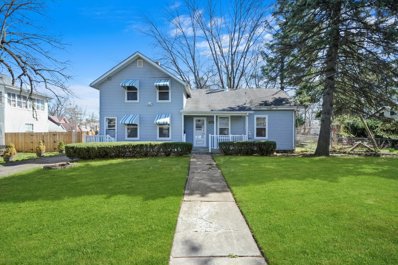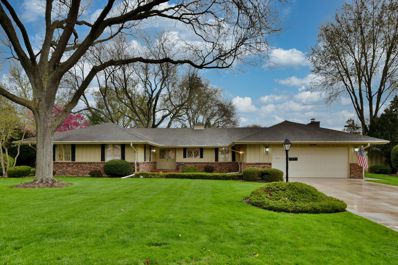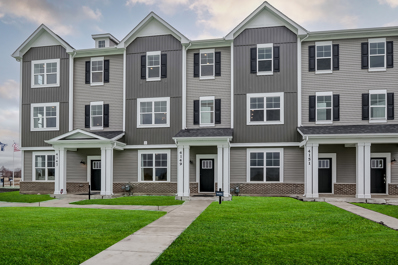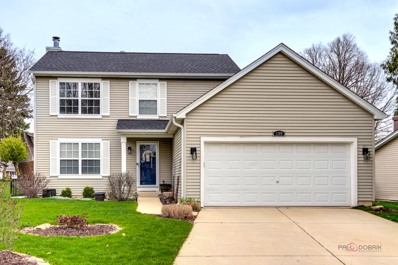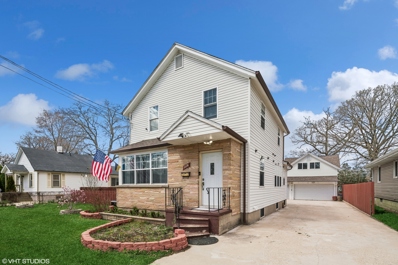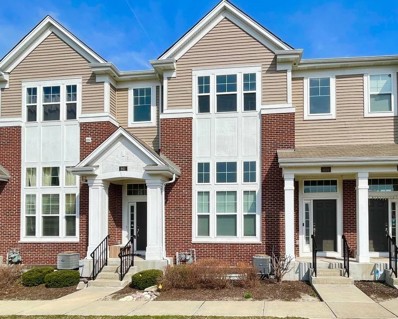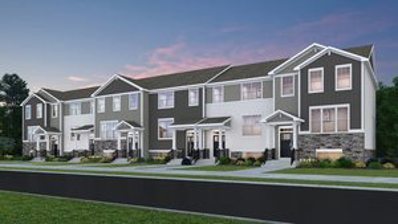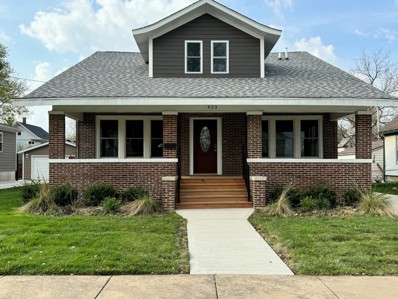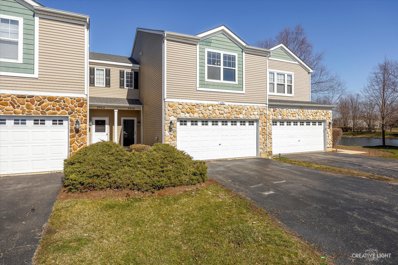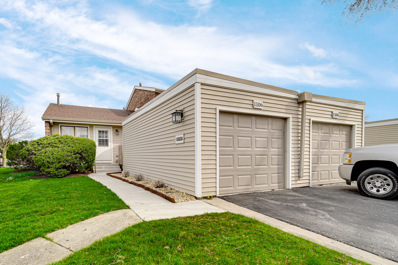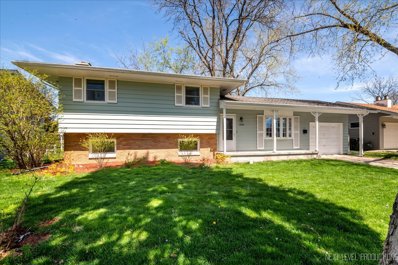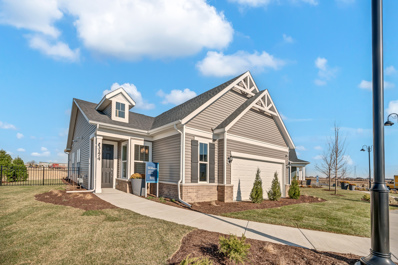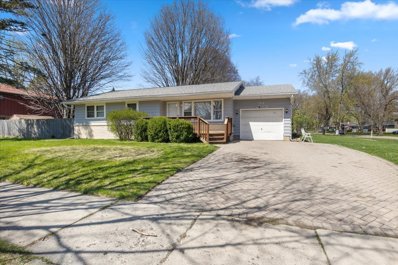Aurora IL Homes for Sale
$424,900
1932 Seaview Drive Aurora, IL 60503
- Type:
- Single Family
- Sq.Ft.:
- 2,310
- Status:
- NEW LISTING
- Beds:
- 3
- Lot size:
- 0.22 Acres
- Year built:
- 1999
- Baths:
- 3.00
- MLS#:
- 12015506
- Subdivision:
- Harbor Springs
ADDITIONAL INFORMATION
Welcome to your dream home in Aurora! This spacious 4-bedroom, 2.5-bathroom residence boasts elegance and comfort at every turn. As you step inside, you'll be greeted by the warmth of hardwood floors that span the main level, creating a cozy and inviting atmosphere. The heart of this home lies in its expansive kitchen, featuring granite countertops and an abundance of storage space. Whether you're hosting a gathering or preparing a family meal, this kitchen is sure to impress even the most discerning chefs. Step outside through the sliding doors and discover your own private oasis. The beautiful backyard beckons with an in-ground pool, providing the perfect setting for outdoor entertaining and summer relaxation. Upstairs, you'll find three generously sized bedrooms, offering ample space for rest and relaxation. With plenty of room to spare, one of the bedrooms can easily be transformed into a dedicated office or e-learning area, catering to the demands of modern living. The primary bedroom is a true retreat, complete with a private en suite bathroom with a Jacuzzi soaking tub, offering a peaceful sanctuary at the end of a long day. Downstairs, the large basement awaits your personal touch including an already finished 4th bedroom! Whether you envision a home gym, a recreation room, or additional living space, the possibilities are endless. Located in the vibrant community of Aurora, this home offers both convenience and tranquility. With its desirable features and prime location, all that's left is to add your own personal touches and make it your own. Don't miss out on the opportunity to call this stunning property home!
$565,000
6s245 Hankes Road Aurora, IL 60506
- Type:
- Single Family
- Sq.Ft.:
- 2,900
- Status:
- NEW LISTING
- Beds:
- 4
- Lot size:
- 1.4 Acres
- Year built:
- 1996
- Baths:
- 3.00
- MLS#:
- 12033088
ADDITIONAL INFORMATION
Beautiful country estate on sprawling 1.5 acres. First time on the market for this custom-built home. 2,900 SF, 4 bedrooms, 2.5 bath - 3-car garage. Spacious first-floor master suite! Large kitchen with island and eating area. Panoramic view of backyard. Open floor plan and custom woodwork throughout the home. Newly remodeled bathroom. New roof, new water treatment system and new A/C! Lot features mature landscaping and wraparound driveway. Huge deck ideal for outdoor entertaining. Property being sold as-is.
- Type:
- Single Family
- Sq.Ft.:
- 1,160
- Status:
- NEW LISTING
- Beds:
- 3
- Year built:
- 2004
- Baths:
- 2.00
- MLS#:
- 12033290
- Subdivision:
- Hometown
ADDITIONAL INFORMATION
2 Story located close to shopping and schools. 3 bedrooms all on 2nd floor. Sliding glass door leads to back patio, Selling strictly in AS-IS condition. Buyer responsible for survey. Taxes pro rated 100%. Special addendum required on final sales contract. No disclosures. Property needs cosmetics. Pre/Approved buyers only, Cash offers must be verified.
$549,000
25 Richmond Lane Aurora, IL 60504
- Type:
- Single Family
- Sq.Ft.:
- 2,791
- Status:
- NEW LISTING
- Beds:
- 4
- Lot size:
- 0.27 Acres
- Year built:
- 1994
- Baths:
- 3.00
- MLS#:
- 12018398
- Subdivision:
- Oakhurst
ADDITIONAL INFORMATION
This meticulously maintained home is perfectly positioned on a corner lot in the highly sought after Oakhurst neighborhood. This home was custom built and occupied by the original owners. The inviting front porch adds charm to the curb appeal of this home. Step inside and you will be wowed by the open floor plan, vaulted ceilings, skylights, and dramatic natural light throughout. The oversized living room and family room is perfect for family fun and entertainment. The sizable kitchen has real wood cabinets, quartz countertop, stainless steel sink and appliances, bay window that adds ample space for family dining, beautiful roll top desk, built-in wine rack and flows into the dining room which currently is being used as a home office. Upstairs leads you to a luxury master bedroom with a high ceiling and a remodeled spa-like master bath with a beautiful walk-in tiled shower, inviting soak tub, and dual sink vanity. The great catwalk leads you to the remaining bedrooms and additional full bath with dual sink and tub/shower area. The basement is set up for family entertainment, a workshop, and ample storage. The outside area of this home is spectacular with a concrete patio covered by a pergola, gas hook up for the (included) gas grill, beautiful landscaping in the back, and both sides and front yards. THIS HOME IS TRULY MOVE IN READY! Oakhurst amenities: volleyball, tennis, pickleball courts, playground, baseball & soccer field, walking paths, pool/clubhouse (optional). Walking distance to Steck Elementary School, Oakhurst Forest preserve. Waubonsie Lake, Fox Valley Park District, & library. Close to Fox Valley Mall, Outlet Mall, Rt 88, Metra, & pace. AWARD WINNING DISTRICT 204 SCHOOLS! WELCOME TO YOUR NEW HOME!
- Type:
- Single Family
- Sq.Ft.:
- 1,376
- Status:
- NEW LISTING
- Beds:
- 3
- Lot size:
- 0.19 Acres
- Year built:
- 1956
- Baths:
- 2.00
- MLS#:
- 12032631
ADDITIONAL INFORMATION
This completely remodeled ranch home in Aurora is the one you've been waiting for. Everything in this home has been touched. Featuring 3 bedrooms, 2 full bathrooms, and a beautiful backyard, this house has it all. Upon entry you're greeted by a spacious open floor plan. The inviting living room features wood laminate flooring, large windows that provide ample natural light, and a custom built-in coat rack and bench. The beautiful white and bright kitchen highlights stainless steel appliances including a wine cooler, white shaker cabinets, a large island, and granite countertops. The eat-in dining area features a built-in coffee bar and plenty of space for a dining table. The large primary suite is quite the wow factor in this house as it has a beautiful en suite full bathroom, cozy fireplace, and a built-in vanity table. Head around the corner and you'll find two more bedrooms that can be used as guest rooms, an office, etc. , and a second full bathroom with a bathtub. The one car attached garage has plenty of space for storage, one car, and it also houses the LG washer and dryer. The incredible fully fenced in backyard has plenty of space for entertaining and it also has a shed. You'll be impressed with the lawn in this house as it was recently regraded. There are so many updates in this house including Radon Mitigation System (2022), Roof (2021), Water Heater (2021), Furnace + A/C (2019), and newer windows. Your new home is in close proximity to Downtown Aurora, the Metra Train Station, and Aurora 129 Schools. Welcome home!
- Type:
- Single Family
- Sq.Ft.:
- 1,748
- Status:
- NEW LISTING
- Beds:
- 3
- Lot size:
- 0.2 Acres
- Year built:
- 1931
- Baths:
- 3.00
- MLS#:
- 12017869
ADDITIONAL INFORMATION
So much to enjoy in this beautiful bungalow with a perfect balance of classic and modern style! You'll love the gorgeous modern kitchen, along with rich original wood trim and flooring throughout. The second floor is spacious with remodeled bathroom and home office space. The finished basement includes a huge family room, bedroom, half bathroom and second office. This home is perfect for people who work remotely! There's a beautiful private fenced yard adjacent to the FOUR CAR HEATED GARAGE with two 8' doors pus a third side overhead door. Multiple 20 & 50 AMP, 220V outlets makes this the perfect workshop! UPDATES INCLUDE: 2024 Water heater, upstairs bath, screen door. 2022 Reverse osmosis system. 2021 Washer/dryer, office, kitchen exhaust, parts for 3 toilets, bathroom exhaust. 2019: Kitchen remodel & appliances. 2014-2018 Light fixtures, Garage doors/openers, fence, Nest Home, Alder Security with sensors. (see more details in drop down list). Great Location too! Aurora University is just a mile away, 15 minutes to Highway 88, walk to park/dog park, and just 3 minutes to downtown Aurora.
- Type:
- Single Family
- Sq.Ft.:
- 1,668
- Status:
- NEW LISTING
- Beds:
- 3
- Year built:
- 2002
- Baths:
- 3.00
- MLS#:
- 12032156
- Subdivision:
- Park Avenue
ADDITIONAL INFORMATION
WONDERFUL 3 BEDROOM, 2.5 BATHROOM TOWNHOME FOR SALE. 2-CAR ATTACHED GARAGE. FRESHLY PAINTED THROUGHOUT. BRAND NEW CARPET THROUGHOUT 2ND FLOOR AND IN PARTIALLY FINISHED BASEMENT. FIREPLACE IN SPACIOUS FAMILY ROOM. WALK IN PANTRY IN KITCHEN. LARGE SPACIOUS MASTER BEDROOM WITH WALK-IN CLOSET AND SITTING AREA. 2ND FLOOR LAUNDRY. NAPERVILLE SCHOOL DISTRICT 204. TERRIFIC LOCATION. MINUTES TO METRA AND EXPRESSWAYS. CLOSE TO GROCERIES, FOX VALLEY SHOPPING AND RESTAURANTS. ALL APPLIANCES INCLUDED. 01 July 2024 closing is ideal.
- Type:
- Single Family
- Sq.Ft.:
- 1,864
- Status:
- NEW LISTING
- Beds:
- 2
- Year built:
- 2006
- Baths:
- 3.00
- MLS#:
- 12032642
- Subdivision:
- Yorkshire Square
ADDITIONAL INFORMATION
Welcome home! This beautiful townhome in District 204 that backs up to green space is ready for you to call it home! are you tired of small bedrooms, cramped space, and being stacked with neighbors all around you but you want to be in a low maintenance home? THIS IS YOUR CHANCE! With this beautiful 2 primary suite home you are sure to have all the space you could need! as you enter the home you are greeted by vaulted ceilings, brand new LVP, and fresh paint throughout! entering the entertaining floor, you are floored by floods of light and new flooring, 9 foot ceilings, as well as a switch start gas log floor to ceiling fireplace! this spacious open concept floor is sure to impress even the most meticulous of buyers! NEW lvp flooring, stainless steel appliances, and so much more makes this home truly move in ready. just off your kitchen you have a beautiful deck that backs up to the massive green space and back yard. no other row of homes has this great of a view providing privacy and serenity for your morning coffee or afternoon sunset glass of wine. just upstairs you are welcomed by a loft perfect for a cozy work space, and 2 massive suites. to the right you are welcomed by 1 of 2 primary suites with views of the green space, a great size bedroom, walk in closet and full primary bathroom with storage galore! to the left of the stairs is the second primary suite in the home with a full ensuite bathroom, walk in closet, and massive windows that flood in light! but thats not all! off the garage is the laundry room/mudroom, and an additional space perfect for a secondary living room, game room, theater, or a guest space! Great location with easy access to shopping, dining, entertainment, highways and Metra station. dont delay, make this your home today!
- Type:
- Single Family
- Sq.Ft.:
- 1,126
- Status:
- NEW LISTING
- Beds:
- 2
- Year built:
- 1993
- Baths:
- 2.00
- MLS#:
- 12031260
- Subdivision:
- Diamond Bay
ADDITIONAL INFORMATION
Move right in to this well-maintained, freshly painted townhouse with brightly finished English basement and many new updates with highly acclaimed District 204 schools!! Nice open floor plan! Kitchen with breakfast bar opens to vaulted dining room/living room with skylights, ceiling fan & sliding glass door to deck. 2nd floor includes: Master bedroom with big walk-in closet, bedroom #2, full bathroom with large oval tub & conveniently located laundry room with 2 year old LG washer & dryer. Spacious family room/rec room with look out windows and recessed lighting offers great versatility. New/Newer: AC & furnace '19, water heater '21, SS refrigerator '22 & wood laminate floors in LR/DR & bedrooms. Tucked away on a quiet street yet close to shopping, dining, parks & major roads! Quick possession!
- Type:
- Single Family
- Sq.Ft.:
- 900
- Status:
- NEW LISTING
- Beds:
- 2
- Year built:
- 1982
- Baths:
- 2.00
- MLS#:
- 12032421
- Subdivision:
- Country Oaks
ADDITIONAL INFORMATION
You are going to ADORE this END UNIT 2 story townhome with attached garage! The open concept first floor boasts a private entrance, ample cabinet space, stainless steel appliances, renovated powder room and plenty of natural light! On the second floor, you will find 2 generously sized bedrooms, a full and updated bathroom and a FULL SIZED washer and dryer! Enjoy a beautiful day on your large, private deck! Perfect unit for dog owners, with plenty of open grass areas surrounding this home! Low association fees for a wonderful community, just minutes from I88. Highly desired D204! This amazing location keeps you within minutes of all of the shopping and dining you could ask for! Roof and 2nd floor windows were replaced in 2020. Investor friendly!
- Type:
- Single Family
- Sq.Ft.:
- 2,213
- Status:
- NEW LISTING
- Beds:
- 2
- Year built:
- 2024
- Baths:
- 3.00
- MLS#:
- 12032837
ADDITIONAL INFORMATION
Welcome to Lincoln Prairie, our newest 55+ community. It's all about the lifestyle. We did it first, we do it best! On site amenities include a 16,000 sq. ft. center boasting an indoor and outdoor pool, fitness center, social rooms, billiards and bocce ball and more! Plus, you can shop, dine, play and explore, all within minutes from your new home. We take care of your lawn and snow removal, so you have more time to enjoy life. Our stunning ranch homes all feature open concept living with the privacy you want. This beautiful Stardom features an upgraded porch elevation. Your gourmet kitchen is complete with a large island and built-in SS appliances. Your spacious owner's suite has a private bathroom with a large walk-in shower, double bowl vanity with Quartz counters. The 2nd bedroom also has a full private bath. You have a flex room that you can use as you want. You will enjoy evenings on your covered patio. Homesite 288.
- Type:
- Single Family
- Sq.Ft.:
- 3,938
- Status:
- NEW LISTING
- Beds:
- 4
- Year built:
- 1993
- Baths:
- 3.00
- MLS#:
- 12031844
- Subdivision:
- Oakhurst
ADDITIONAL INFORMATION
Welcome home to this meticulously maintained 5 (could be 6) bedroom 2.5 bath beauty! Lovely remodeled kitchen (2022) Family Room with fireplace. Primary suite features nice ensuite and a huge 20 x 6 custom walk in closet! Den on main floor or could be 6th bedroom. Full finished basement. Roof 2007, Furnace 2018, Air Conditioner 2018, Refrigerator 2017, Stove 2014, Washing Machine 2016, Dryer 2016, Microwave 2018, Garbage Disposal 2020, Back Windows 2006, Front Windows 2016, Dishwasher 2014, Fireplace rebuilt 2023, Garage & patio floor 2023. The back features a low-maintenance deck with a canopy (including new canopy top, side screens, and carpet). Fenced yard.
$179,900
412 Hinman Street Aurora, IL 60505
- Type:
- Single Family
- Sq.Ft.:
- 1,450
- Status:
- NEW LISTING
- Beds:
- 4
- Year built:
- 1902
- Baths:
- 2.00
- MLS#:
- 12032451
ADDITIONAL INFORMATION
Located in the highly sought after Historic district of Aurora and blocks from downtown you will fall in love with this charming two story home that offers character and an expansive floor plan at a value which provides tons of upside! The home features 4 spacious bedrooms, first floor den, first floor family room and living room with a spacious kitchen! Wood Beams in the living room, panel walls in the dining room, four seasons enclosed porch off the kitchen all add character and charm to this home, this property has so much potential, utilize the space and modernize the home while your equity soars and you can not go wrong! The home has a full basement which can be finished to add even more value! Being blocks from the Fox River and all the development that is happening in Aurora is also a huge plus! Do not let this home pass you as properties such as this, in this area do not hit the market often!
Open House:
Saturday, 4/20 5:00-7:00PM
- Type:
- Single Family
- Sq.Ft.:
- 2,518
- Status:
- NEW LISTING
- Beds:
- 3
- Lot size:
- 0.37 Acres
- Year built:
- 1964
- Baths:
- 3.00
- MLS#:
- 12028044
- Subdivision:
- Alschuler
ADDITIONAL INFORMATION
Impeccably maintained brick and cedar ranch nestled in one of West Aurora's most sought-after neighborhoods, located on a peaceful cul-de-sac. Step inside to discover quality craftsmanship evident throughout the spacious slate-floored entryway. Entertain effortlessly in the sprawling, inviting rooms, where the family, living, and dining rooms boast stunning pegged hardwood floors, white-washed pine paneling, beautiful windows, and a cozy gas log brick fireplace. The kitchen showcases cherry cabinets with custom built-in slide-out drawers, complemented by tile flooring and a charming eating area. Each bedroom offers generous proportions, including the primary bedroom featuring a double closet, a private bath, and a walk-in shower. Enjoy added comfort with ceiling fans in all bedrooms. The heated garage provides convenient access to the crawl space, laundry area, and ample storage. Outside, revel in the beauty of the expansive yard, complete with newly installed concrete walkways and driveway, a built-in natural gas grill, and a handy shed. This exceptional home not only meets but exceeds all expectations! Additionally, enjoy the added benefits of new paint (2022) and a new AC unit (2022), ensuring comfort and style throughout the year. Super clean and meticulously maintained, this residence is ready for you to call home. Act now! Contact your broker to schedule a showing appointment.
- Type:
- Single Family
- Sq.Ft.:
- 2,104
- Status:
- NEW LISTING
- Beds:
- 3
- Year built:
- 2024
- Baths:
- 3.00
- MLS#:
- 12031846
- Subdivision:
- Chelsea Manor
ADDITIONAL INFORMATION
Welcome to Better, Welcome to the Madison! Lot 27.03
$369,999
1100 Joel Avenue Aurora, IL 60505
- Type:
- Single Family
- Sq.Ft.:
- 1,980
- Status:
- NEW LISTING
- Beds:
- 3
- Year built:
- 2005
- Baths:
- 3.00
- MLS#:
- 12031264
ADDITIONAL INFORMATION
Welcome to 1100 Joel Avenue. Beautifully built home in 2005 and updates throughout with 3 bedrooms and 2.5 baths in Country Squire Estates subdivision. This house features an updated kitchen with stone countertops and stainless steel appliances. This room flows into the bright family room with a beautifully tiled fireplace and open living room. Moving upstairs you are greatest with a bonus space before entering the large primary with a fantastic updated en suite bathroom and two more bedrooms. Basement hosts the laundry and wide open space to do with it what you desire. The backyard is perfect for entertaining with a new patio that was installed in 2022 and fence in 2018. New roof, gutters and downspouts installed in 2023.
$315,000
1116 Grove Street Aurora, IL 60505
- Type:
- Single Family
- Sq.Ft.:
- 1,644
- Status:
- NEW LISTING
- Beds:
- 3
- Lot size:
- 0.5 Acres
- Year built:
- 1901
- Baths:
- 4.00
- MLS#:
- 12031423
ADDITIONAL INFORMATION
Captivating 2-story home with 3 bedrooms + 1 bedroom in the basement and 3 full and one half baths has been completely remodeled. Home features open floor plan with high ceilings and living/dining room combo, 2 bedroom upstairs and one on the main floor. Around the last 5 years, everything has been updated with new roof, siding, newer kitchen w/ all new appliances, marble counters, ceramic backsplash, breakfast bar and new marble baths. Also, are newer HVAC, electrical with can lighting, plumbing, windows and laminate flooring throughout. In addition to you will notice a few more added features including brand new electric panel, new paint on the 1st level, an added smart thermostat, electric car charging port in garage, motion control kitchen faucet, new upstairs shower floor. There's also newly installed solar panels that cuts your electrical bill in half! The basement is finished with an extra bedroom, bath and extra storage. Chamberlain smart garage door opener, 12 garden plots. Home sits on a converted double lot into 1 LOT that includes a 2-story garage (bonus room) with concrete driveway, and there's a brick patio with fenced yard great for entertaining! Did I mention, low property taxes? Come and see this Saturday April 20th from 11:00am - 1:00pm for the O/H.
$465,000
859 Lewisburg Lane Aurora, IL 60504
- Type:
- Single Family
- Sq.Ft.:
- 1,929
- Status:
- NEW LISTING
- Beds:
- 3
- Year built:
- 2016
- Baths:
- 3.00
- MLS#:
- 12016620
- Subdivision:
- Lehigh Station
ADDITIONAL INFORMATION
Leigh Station Subdivision with 204 School District! 3 bedrooms with 2.5 bathrooms and a bonus room in the lower level. Two story family room. large kitchen with granite countertops and stainless steel appliances. Primary bedroom has walk in closet. Hardwood floors. 2 car attached garage. Best location in the subdivision. Facing the community park area and back to an elementary school. Extra parking is just a few steps from the garage for your guests. Come see it and make it your own before it's gone!
$468,915
628 Wolverine Drive Aurora, IL 60502
- Type:
- Single Family
- Sq.Ft.:
- 2,039
- Status:
- NEW LISTING
- Beds:
- 3
- Year built:
- 2024
- Baths:
- 3.00
- MLS#:
- 12030840
- Subdivision:
- Liberty Meadows
ADDITIONAL INFORMATION
NEW CONSTRUCTION END UNIT!! Ready in October 2024! The end unit Chatham Model has a modern kitchen with center island and breakfast bar that opens to the dining and living room. There are 3 bedrooms upstairs including the spacious owners suite with a generously sized walk in closet, private bath with quartz vanity top and glass shower door. The finished lower level can be used as a home office, play room or a rec room. Also included are 9 ft main floor ceilings, white two panel doors, Shaw carpeting, Ring video doorbell, garage door opener with keypad, and a Honeywell smart thermostat. Enjoy peace of mind with the 10 year structural warranty. With close proximity to Route 59 and I-88, this community provides convenient access to Fox Valley Mall and Chicago Premium Outlet Mall for major retailers, restaurants and boutiques. Downtown Aurora is a ten-minute drive to offer a wealth of local dining and entertainment venues. Liberty Meadows is serviced by Young Elementary School, Granger Middle School and Metea Valley High School - all three schools rank within the top 15 percent of public schools in Illinois. Photos used in listing are from an alternate but similar Chatham Model.
$330,000
433 Marion Avenue Aurora, IL 60505
- Type:
- Single Family
- Sq.Ft.:
- 2,129
- Status:
- NEW LISTING
- Beds:
- 3
- Lot size:
- 0.15 Acres
- Year built:
- 1914
- Baths:
- 2.00
- MLS#:
- 12030464
ADDITIONAL INFORMATION
TREMENDOUS VALUE LOCATED IN THE HEART OF AURORA. FIRST FLOOR FEATURES OFFICE (OR ADDITIONAL BEDROOM), LAUNDRY ROOM, FAMILY ROOM, BATHROOM AND KITCHEN WITH TONS OF CABINETS. SECOND FLOOR FEATURES THREE BEDROOMS WITH FULL BATHROOM. HOME ALSO FEATURES A FULL BASEMENT THAT'S PARTIALLY FINISHED, NEW ROOF AND DETACHED 1 CAR GARAGE WITH SIDE DRIVEWAY.
$355,000
3928 Granite Court Aurora, IL 60504
- Type:
- Single Family
- Sq.Ft.:
- 1,600
- Status:
- NEW LISTING
- Beds:
- 3
- Year built:
- 2001
- Baths:
- 3.00
- MLS#:
- 12030276
- Subdivision:
- Blackstone
ADDITIONAL INFORMATION
DIST 204 SCHOOLS AND AWESOME LOCATION!!Great 3 Bedroom 2.5 Bath Townhome in Blackstone. Premium pond view lot and quiet cul-de-sac. Huge Master with full bath and giant walk in closet! Large Second Bedroom also with walk in closet. Brazilian cherry hardwood floors on First floor and third bedroom. Third bedroom ideal for home office. granite countertops including Kitchen appliances replaced 07/05/18 Whole unit was painted including kitchen cabinets. Newer Garage door opener (2 Car Garage) , HVAC replaced 09/07/19 2nd floor laundry in unit w/W&D. Easy commute to Metra, Parks, Shops & Schools.
$225,000
1106 Rainwood Drive Aurora, IL 60506
- Type:
- Single Family
- Sq.Ft.:
- 836
- Status:
- NEW LISTING
- Beds:
- 2
- Year built:
- 1973
- Baths:
- 2.00
- MLS#:
- 12029633
ADDITIONAL INFORMATION
Welcome to your dream home at this meticulously renovated end-unit townhouse! From 2021 to 2024, this residence has been transformed, seamlessly blending modern comforts with timeless style! Step inside to discover a spacious layout boasting 2 bedrooms and 2 full bathrooms, complemented by a finished basement, perfect for entertaining or creating a cozy retreat. The heart of the home, the remodeled kitchen, features sleek granite countertops, contemporary cabinetry, and nice appliances. Enjoy seamless transitions between spaces with new flooring gracing the main floor, enhancing both aesthetics and durability. Both bathrooms have been thoughtfully updated, exuding luxury with their modern fixtures and designer touches, such as the solid cultured marble countertops. Step outside your bedroom to an inviting patio or dine and unwind on the deck. Don't miss the opportunity to make this exquisite residence yours and start living the life you've always envisioned. Schedule your showing today! Selling As-Is
$349,900
1501 Heather Drive Aurora, IL 60506
Open House:
Saturday, 4/20 6:00-8:00PM
- Type:
- Single Family
- Sq.Ft.:
- 1,680
- Status:
- NEW LISTING
- Beds:
- 3
- Year built:
- 1962
- Baths:
- 2.00
- MLS#:
- 12029066
ADDITIONAL INFORMATION
Inside this split-level home that is on the West Side of Aurora offers a blend of comfort and convenience. Three bedrooms and two full baths, this home features an attached one-car garage and walk out basement to step right out to your patio. You will notice the hardwood floors that bring a warming characterization into each space. The living room is open-concept with charming bay windows that dial in the sunlight rays. The large lower level is the perfect place to relax, and a special ambience is created featuring a traditional floor-to-ceiling fireplace to cozy up the space. This house is lovely, from the curb-side appeal to the beautiful fenced in backyard. School District is 129, I-88 is minutes away via Orchard RD, and entertainment in the area consist of favorite restaurants (Chipotle, Lou Malnati's, Chili's, and Panera) nearby.
- Type:
- Single Family
- Sq.Ft.:
- 1,503
- Status:
- NEW LISTING
- Beds:
- 3
- Year built:
- 2024
- Baths:
- 2.00
- MLS#:
- 12029902
ADDITIONAL INFORMATION
Welcome to Lincoln Prairie, our newest 55+ community. It's all about the lifestyle. We did it first, we do it best! On site amenities include a 16,000 sq. ft. center boasting an indoor and outdoor pool, fitness center, social rooms, billiards and bocce ball and more! Plus, you can shop, dine, play and explore, all within minutes from your new home. We take care of your lawn and snow removal, so you have more time to enjoy life. Our stunning ranch homes all feature open concept living with the privacy you want. The Scenic Series present the Meadow, a gorgeous one level home with open concept living. Your gathering room is open to the dining area and kitchen, a great entertainment space! You have a flex room that you can use as a den or office - your choice. Your gourmet kitchen has a great convenient layout and features SS appliances, a large island with room for seating and a pantry for extra storage. Wait until you see the owner's suite that is tucked away from the living areas for your complete privacy. Your luxurious ensuite bath has a double bowl vanity with Quartz counter and a large shower. The second bedroom is convenient to the second full bath. The two-car garage has extra storage space. This home features the optional 3rd bedroom. Homesite 60
$275,000
704 Redwood Drive Aurora, IL 60506
Open House:
Sunday, 4/21 5:00-7:00PM
- Type:
- Single Family
- Sq.Ft.:
- 1,840
- Status:
- NEW LISTING
- Beds:
- 3
- Year built:
- 1959
- Baths:
- 2.00
- MLS#:
- 11999252
ADDITIONAL INFORMATION
GREAT OPPORTUNITY TO OWN A LARGE RANCH HOME, IN THE HEART OF AUORA. Enormous 5 bedroom & 2 full bath ~ 1800+ SQFT ~ FULL basement. Ample natural sunlight beaming through, seamless flow into the expansive living room, dining room & kitchen ~ Fantastic location near the expressway, Schools, Shopping & Orchard Valley Golf Course, Hall Park, Aurora Country Club, most important Restaurants!! NEW carpet and JUST painted!


© 2024 Midwest Real Estate Data LLC. All rights reserved. Listings courtesy of MRED MLS as distributed by MLS GRID, based on information submitted to the MLS GRID as of {{last updated}}.. All data is obtained from various sources and may not have been verified by broker or MLS GRID. Supplied Open House Information is subject to change without notice. All information should be independently reviewed and verified for accuracy. Properties may or may not be listed by the office/agent presenting the information. The Digital Millennium Copyright Act of 1998, 17 U.S.C. § 512 (the “DMCA”) provides recourse for copyright owners who believe that material appearing on the Internet infringes their rights under U.S. copyright law. If you believe in good faith that any content or material made available in connection with our website or services infringes your copyright, you (or your agent) may send us a notice requesting that the content or material be removed, or access to it blocked. Notices must be sent in writing by email to DMCAnotice@MLSGrid.com. The DMCA requires that your notice of alleged copyright infringement include the following information: (1) description of the copyrighted work that is the subject of claimed infringement; (2) description of the alleged infringing content and information sufficient to permit us to locate the content; (3) contact information for you, including your address, telephone number and email address; (4) a statement by you that you have a good faith belief that the content in the manner complained of is not authorized by the copyright owner, or its agent, or by the operation of any law; (5) a statement by you, signed under penalty of perjury, that the information in the notification is accurate and that you have the authority to enforce the copyrights that are claimed to be infringed; and (6) a physical or electronic signature of the copyright owner or a person authorized to act on the copyright owner’s behalf. Failure to include all of the above information may result in the delay of the processing of your complaint.
Aurora Real Estate
The median home value in Aurora, IL is $315,000. This is higher than the county median home value of $236,500. The national median home value is $219,700. The average price of homes sold in Aurora, IL is $315,000. Approximately 60.54% of Aurora homes are owned, compared to 32.98% rented, while 6.48% are vacant. Aurora real estate listings include condos, townhomes, and single family homes for sale. Commercial properties are also available. If you see a property you’re interested in, contact a Aurora real estate agent to arrange a tour today!
Aurora, Illinois has a population of 200,946. Aurora is more family-centric than the surrounding county with 42.45% of the households containing married families with children. The county average for households married with children is 39.24%.
The median household income in Aurora, Illinois is $66,848. The median household income for the surrounding county is $74,862 compared to the national median of $57,652. The median age of people living in Aurora is 32.8 years.
Aurora Weather
The average high temperature in July is 83.9 degrees, with an average low temperature in January of 15.9 degrees. The average rainfall is approximately 38.4 inches per year, with 27.1 inches of snow per year.
