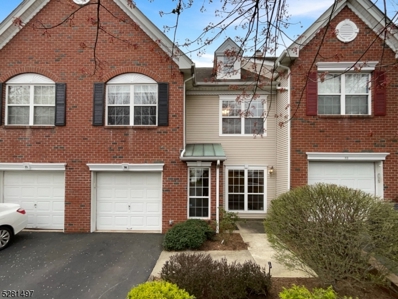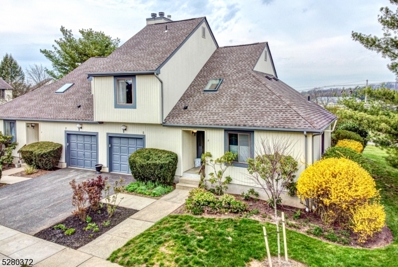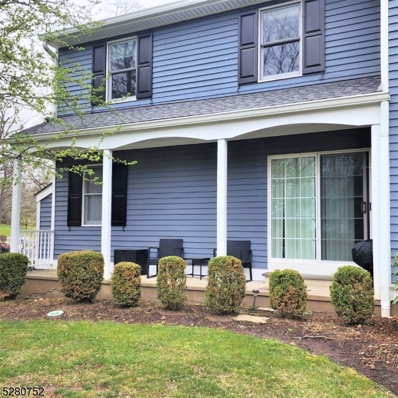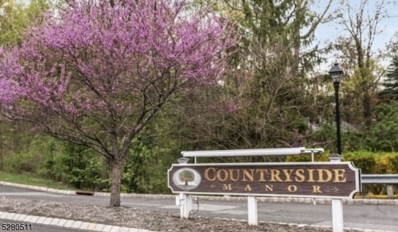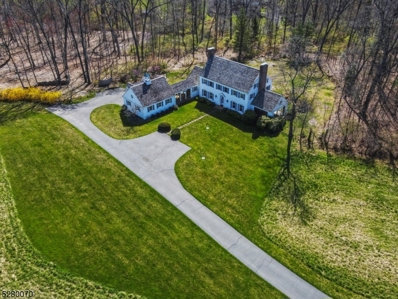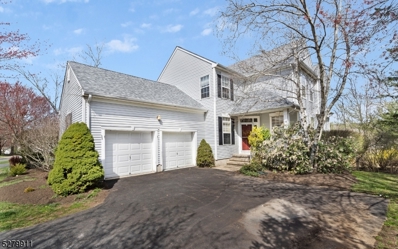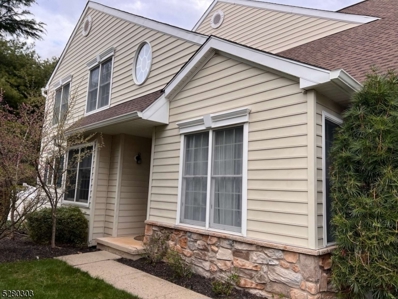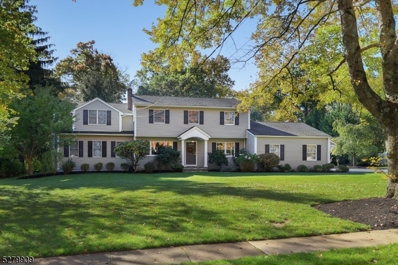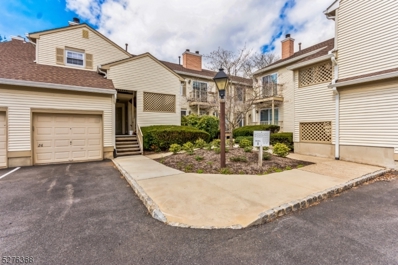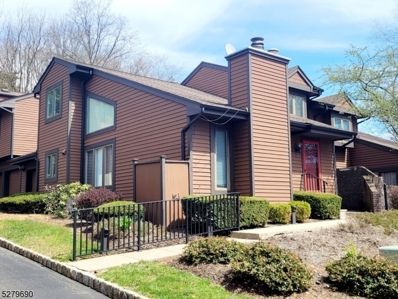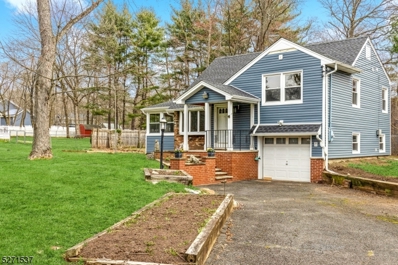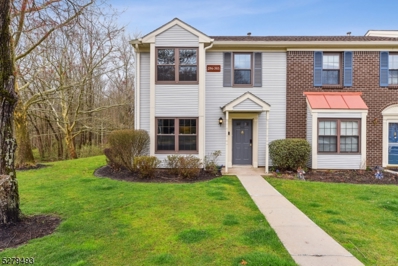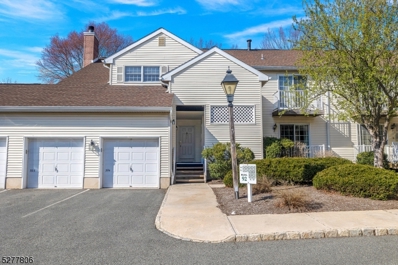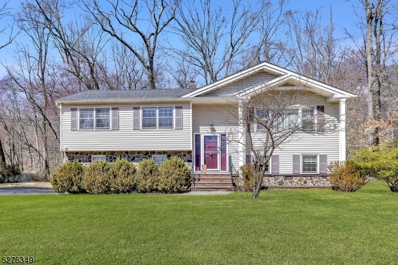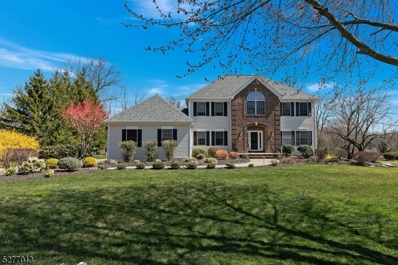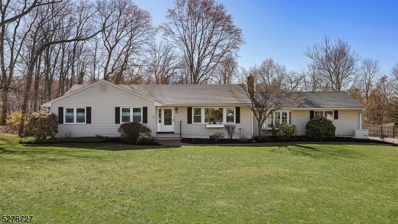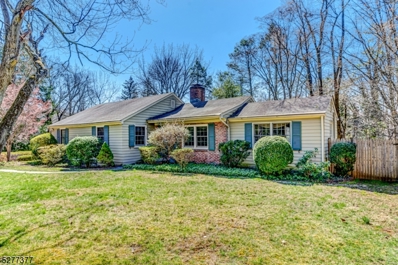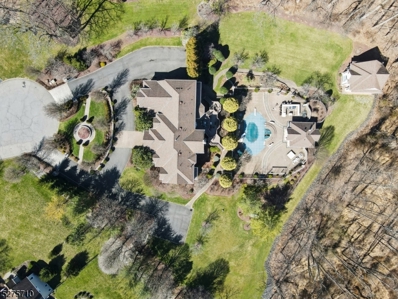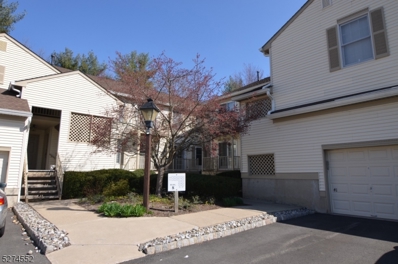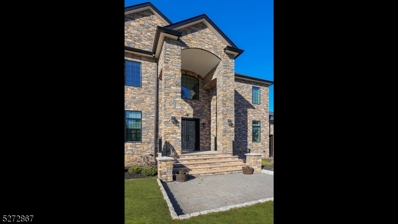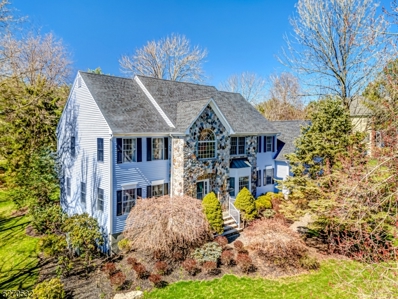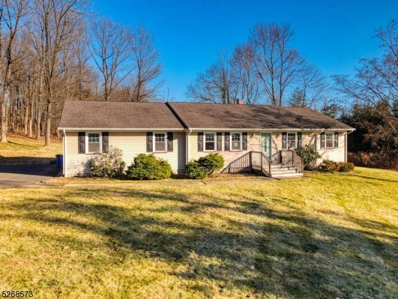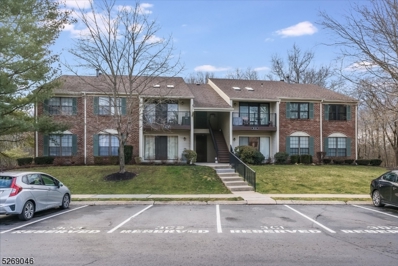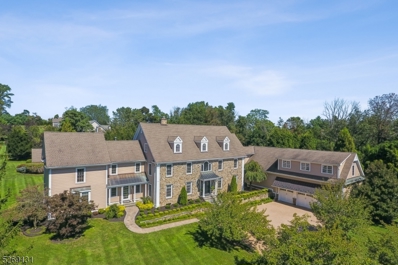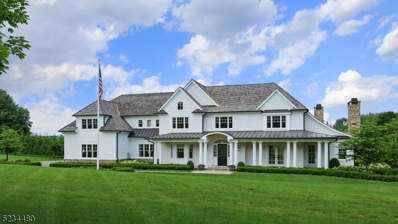Basking Ridge Real EstateThe median home value in Basking Ridge, NJ is $787,500. This is higher than the county median home value of $405,400. The national median home value is $219,700. The average price of homes sold in Basking Ridge, NJ is $787,500. Approximately 79.02% of Basking Ridge homes are owned, compared to 17.02% rented, while 3.96% are vacant. Basking Ridge real estate listings include condos, townhomes, and single family homes for sale. Commercial properties are also available. If you see a property you’re interested in, contact a Basking Ridge real estate agent to arrange a tour today! Basking Ridge, New Jersey has a population of 26,953. Basking Ridge is more family-centric than the surrounding county with 46.91% of the households containing married families with children. The county average for households married with children is 39.32%. The median household income in Basking Ridge, New Jersey is $135,365. The median household income for the surrounding county is $106,046 compared to the national median of $57,652. The median age of people living in Basking Ridge is 44.3 years. Basking Ridge WeatherThe average high temperature in July is 84.9 degrees, with an average low temperature in January of 18.1 degrees. The average rainfall is approximately 49.4 inches per year, with 27.6 inches of snow per year. Nearby Homes for Sale |
